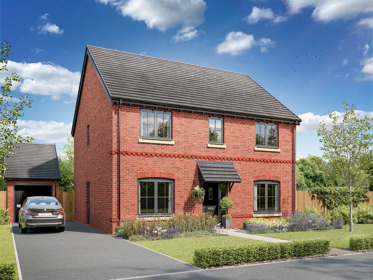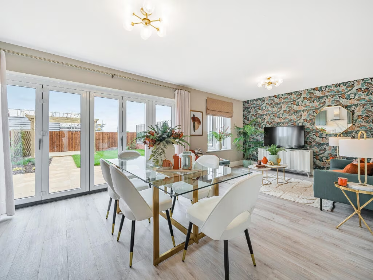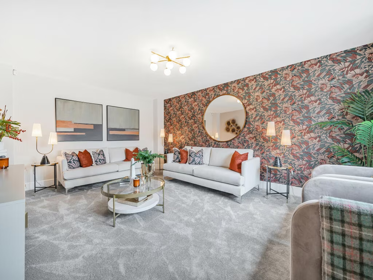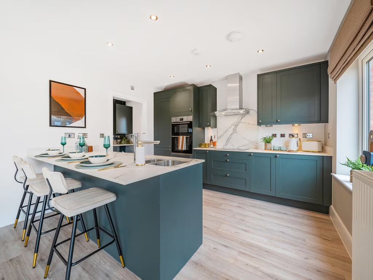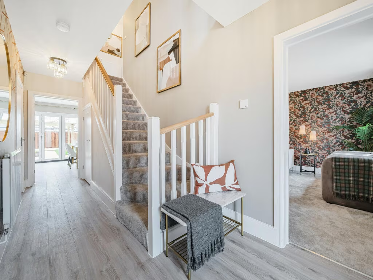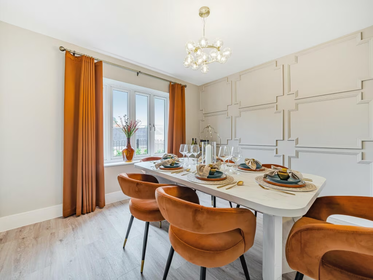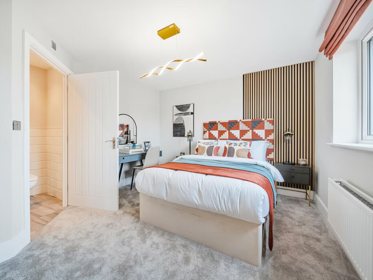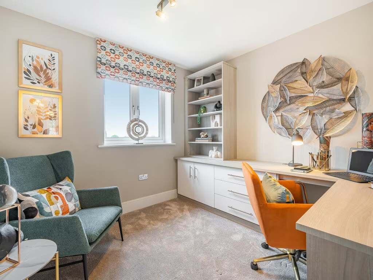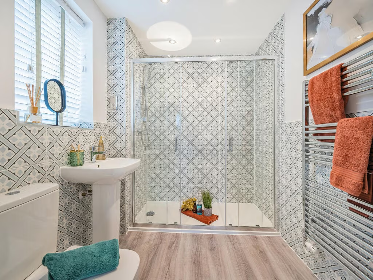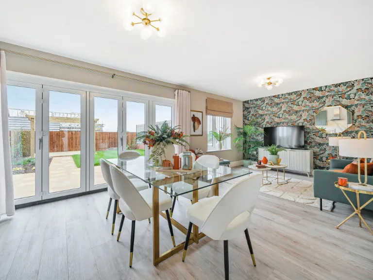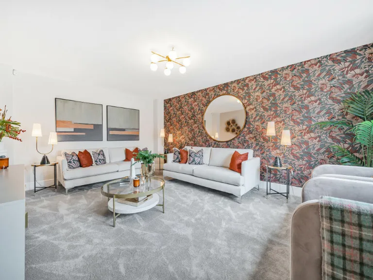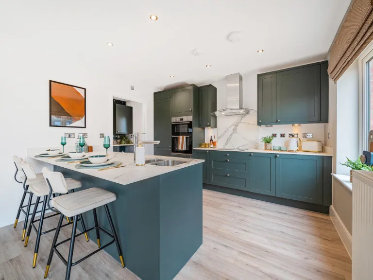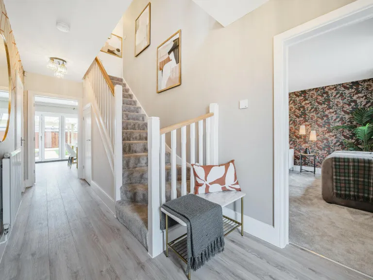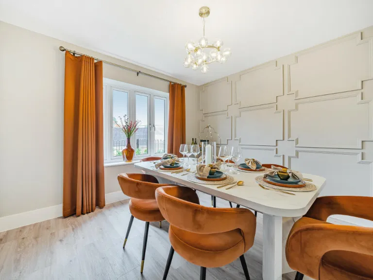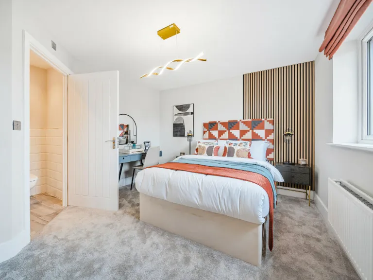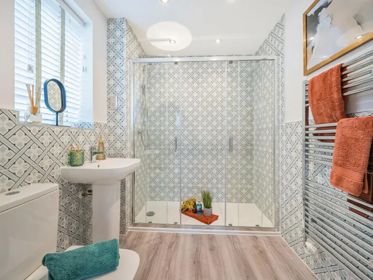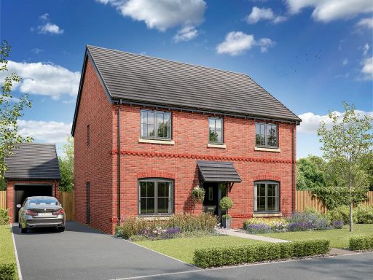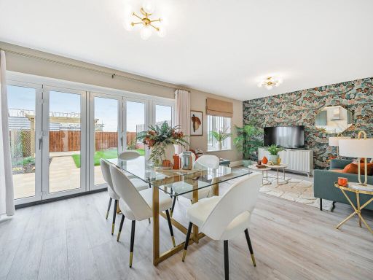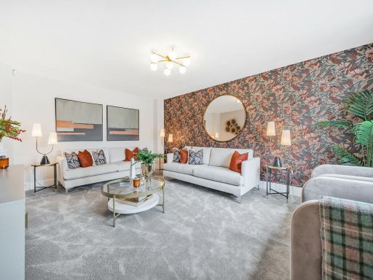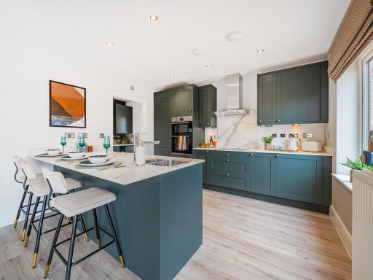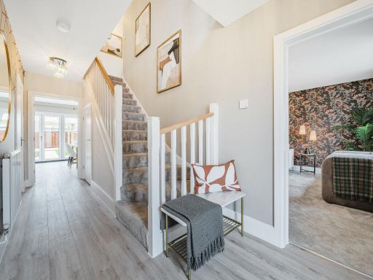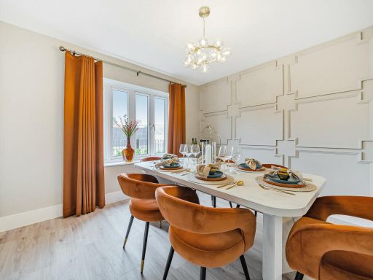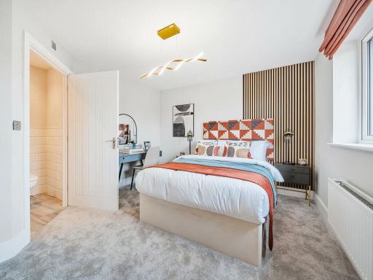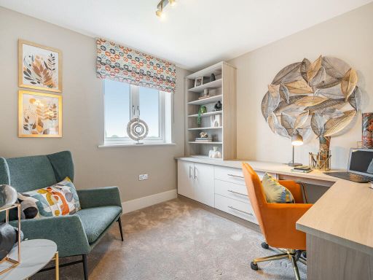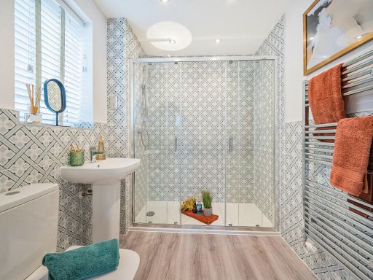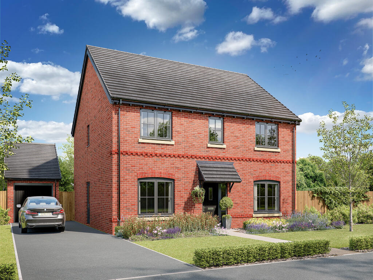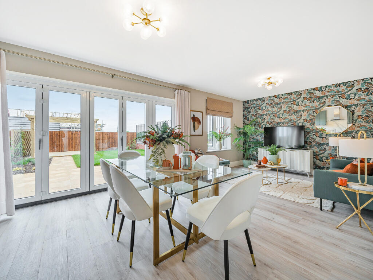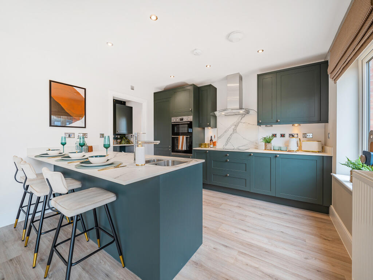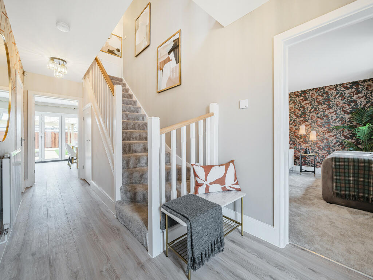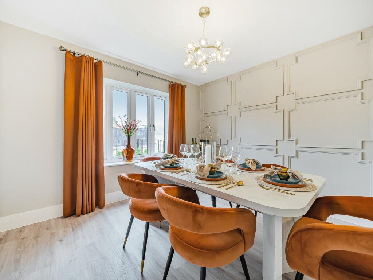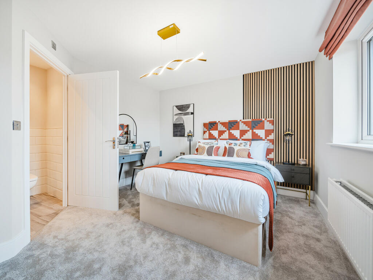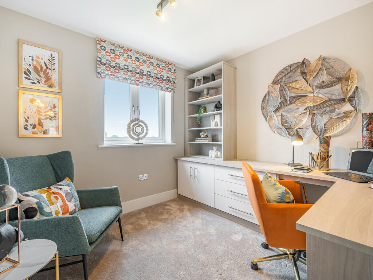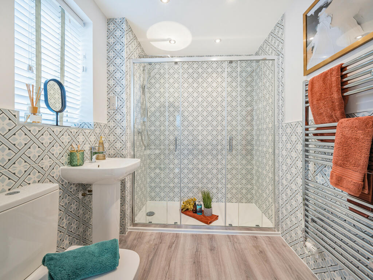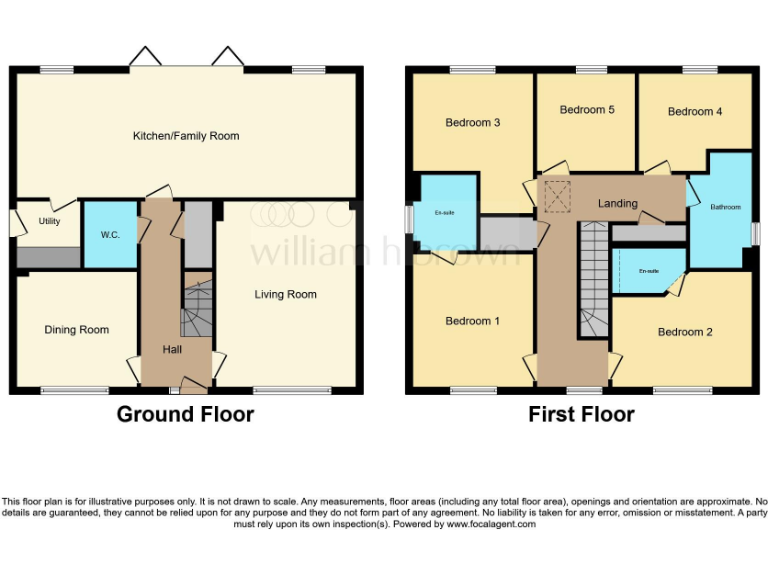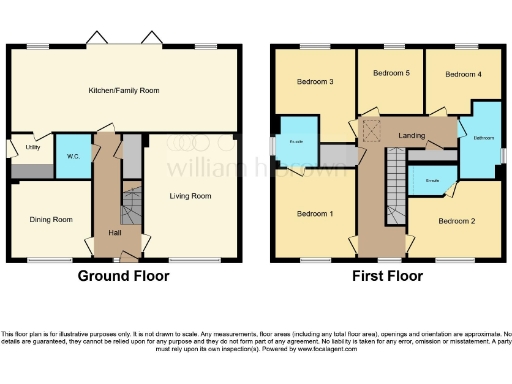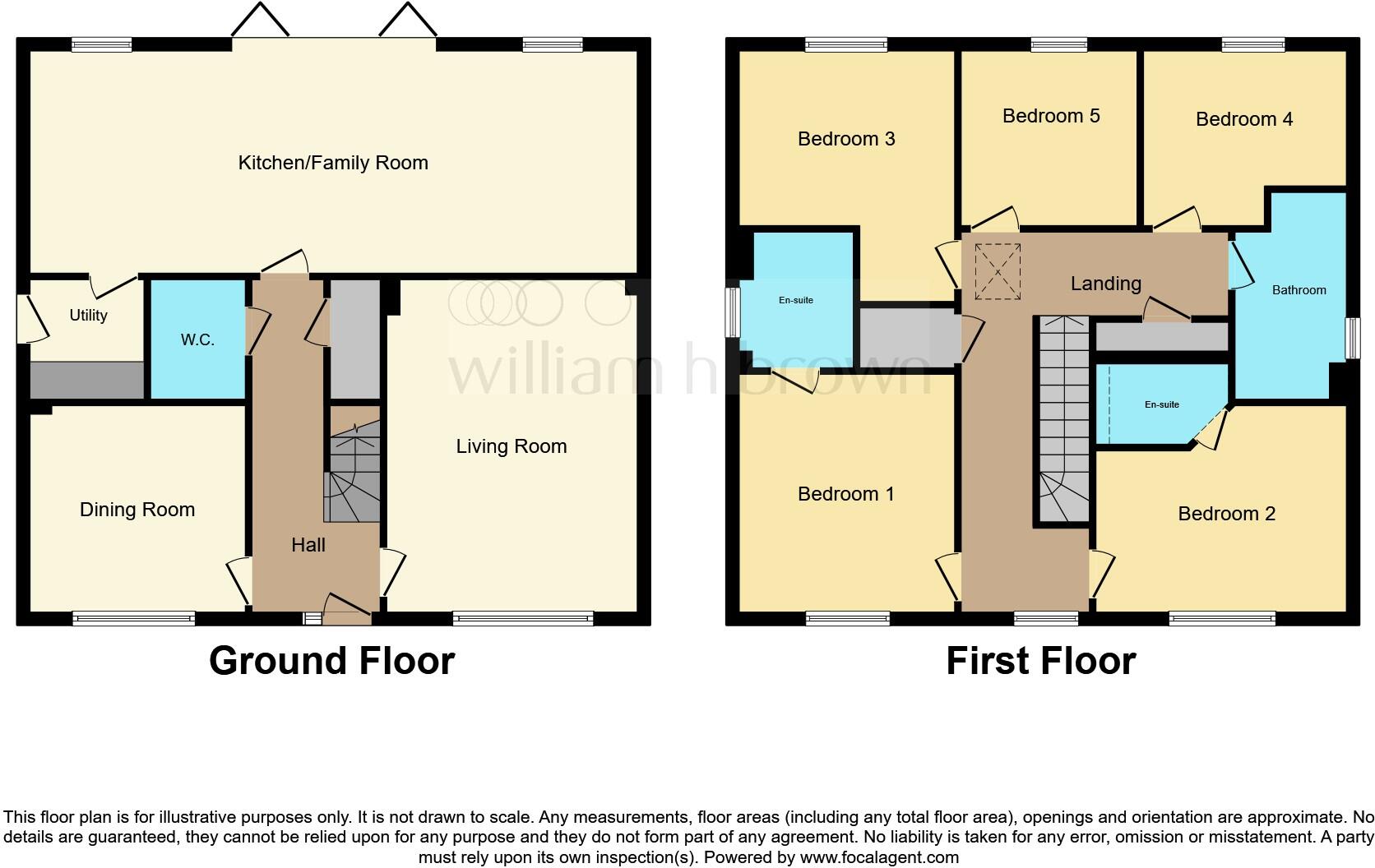Summary - Mosquito Drive, Downham Market PE38 9FL
5 bed 3 bath Detached
Family-focused new build close to town amenities and fast rail links.
Large open-plan kitchen/family area with bi-folding doors to garden
Upgraded kitchen: Quartz worktops and integrated appliances included
Five bedrooms, two with en suite bathrooms for family flexibility
Integral garage plus driveway parking for two cars
Huge plot offering landscaping or extension potential (subject to planning)
New build specification; EPC rating B and modern insulation
Plot-specific finishes and dimensions may vary between homes
Services and appliances untested — buyers advised to obtain surveys
Ready late October, this five-bedroom detached new build is designed for contemporary family living. The house centres on a generous open-plan kitchen/family room with upgraded Quartz worktops, integrated appliances and bi-folding doors that open to the rear garden — ideal for everyday life and entertaining. Two bedrooms include en suites, giving flexibility for parents, guests, or a home office.
Set on a very large plot with an integral garage and two driveway spaces, the property offers substantial external potential — landscaping, play space or future extensions (subject to planning). Internally the layout provides separate living and dining rooms plus a utility and ground-floor WC, delivering practical flow for family routines.
Specification is modern and energy-efficient (EPC B) with gas central heating, double glazing and fitted storage. Important practical notes: plot-specific finishes, window positions and dimensions may vary, services and appliances are untested and purchasers are advised to commission their own surveys before purchase.
Located on the edge of Downham Market, the development balances town convenience with nearby countryside. Local shops, good primary and secondary schools, Friday and Saturday markets, and a direct rail link to London make the location well-suited to commuters and families seeking community amenities.
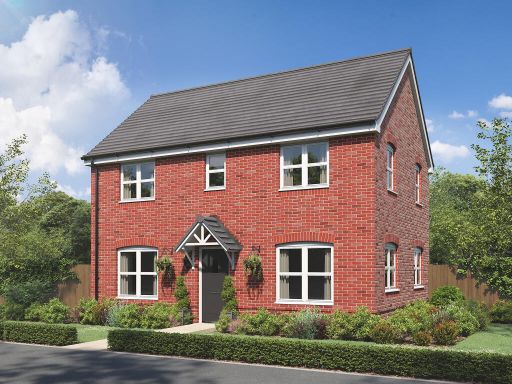 3 bedroom detached house for sale in Halifax Lane, Downham Market, PE38 — £340,000 • 3 bed • 2 bath • 4840 ft²
3 bedroom detached house for sale in Halifax Lane, Downham Market, PE38 — £340,000 • 3 bed • 2 bath • 4840 ft²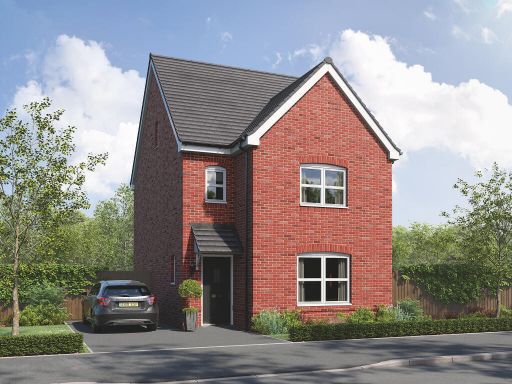 4 bedroom detached house for sale in Merlin Way, Downham Market, PE38 — £380,000 • 4 bed • 3 bath • 4914 ft²
4 bedroom detached house for sale in Merlin Way, Downham Market, PE38 — £380,000 • 4 bed • 3 bath • 4914 ft²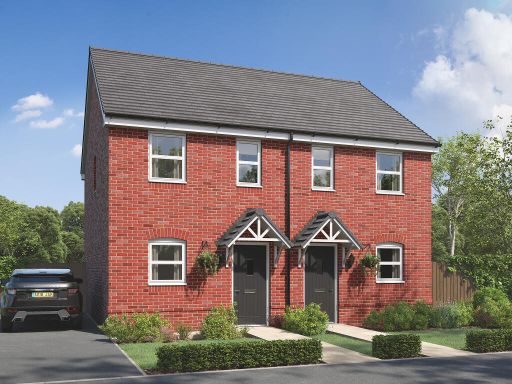 2 bedroom semi-detached house for sale in Edmind Way, Downham Market, PE38 — £255,000 • 2 bed • 1 bath • 4601 ft²
2 bedroom semi-detached house for sale in Edmind Way, Downham Market, PE38 — £255,000 • 2 bed • 1 bath • 4601 ft²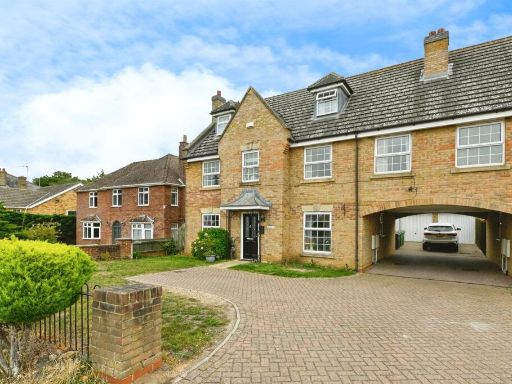 5 bedroom link detached house for sale in Broomhill, Downham Market, PE38 — £490,000 • 5 bed • 3 bath • 2024 ft²
5 bedroom link detached house for sale in Broomhill, Downham Market, PE38 — £490,000 • 5 bed • 3 bath • 2024 ft²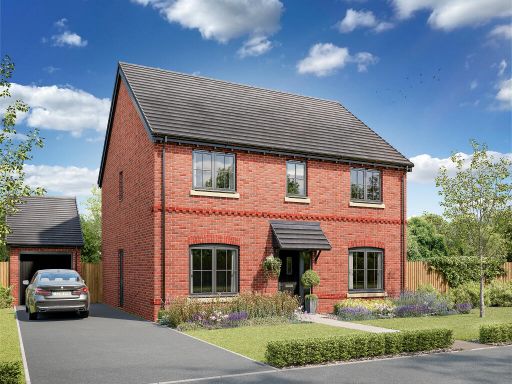 5 bedroom detached house for sale in The Willows,
Lynn Road,
Downham Market,
Norfolk,
PE38 9QY, PE38 — £560,000 • 5 bed • 1 bath • 716 ft²
5 bedroom detached house for sale in The Willows,
Lynn Road,
Downham Market,
Norfolk,
PE38 9QY, PE38 — £560,000 • 5 bed • 1 bath • 716 ft²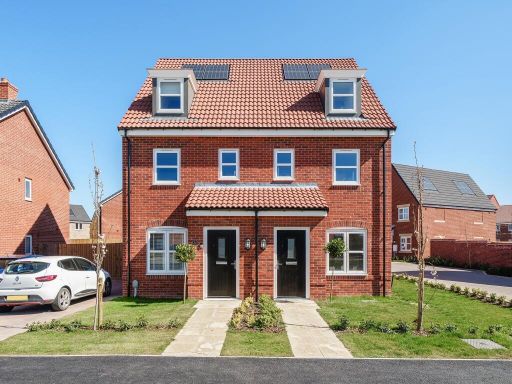 3 bedroom semi-detached house for sale in Merlin Way, Downham Market, PE38 — £300,000 • 3 bed • 2 bath • 4796 ft²
3 bedroom semi-detached house for sale in Merlin Way, Downham Market, PE38 — £300,000 • 3 bed • 2 bath • 4796 ft²