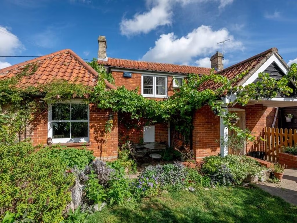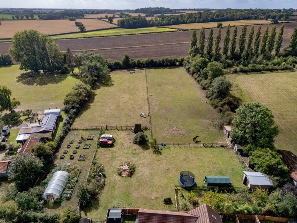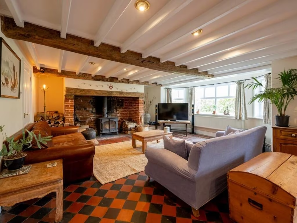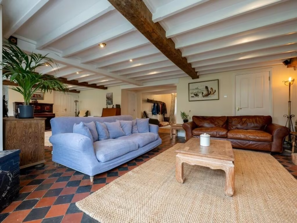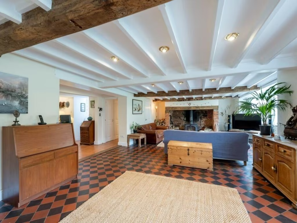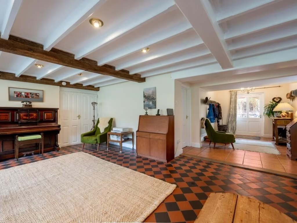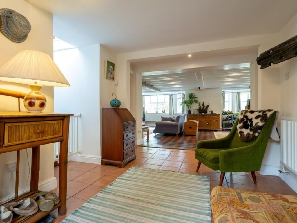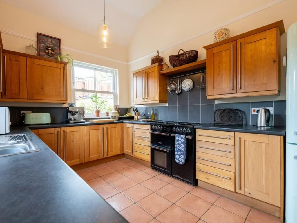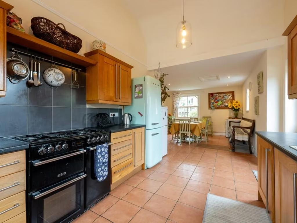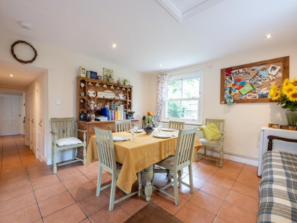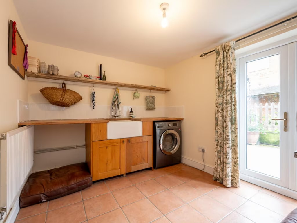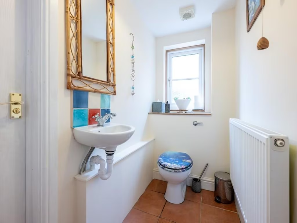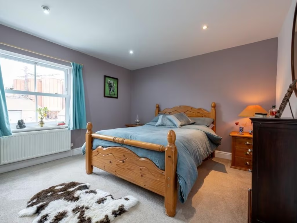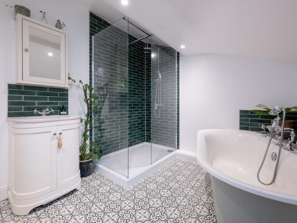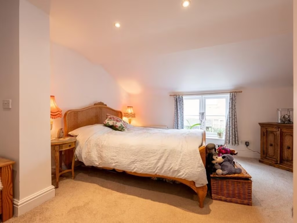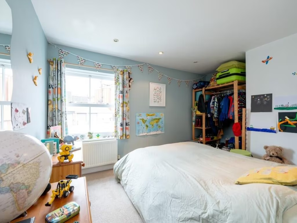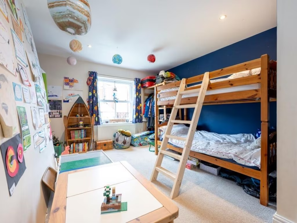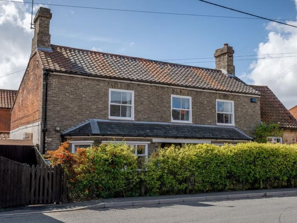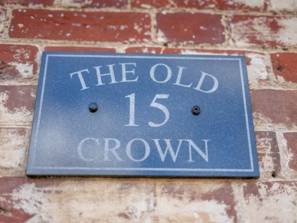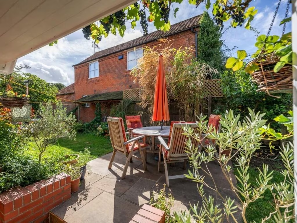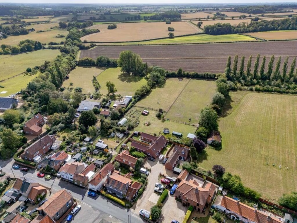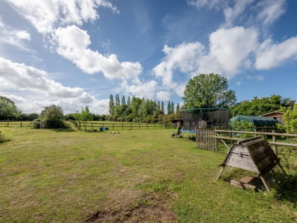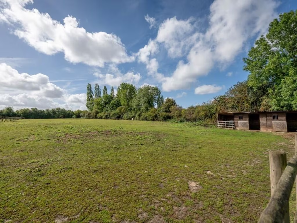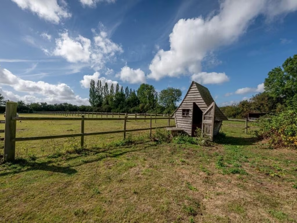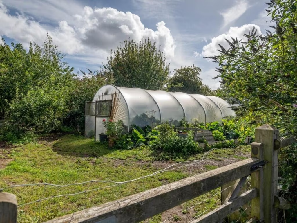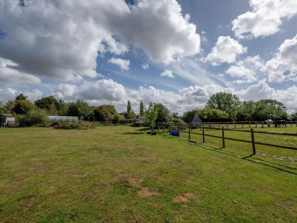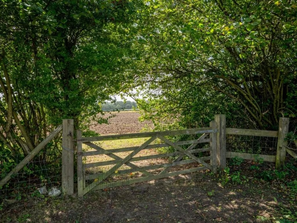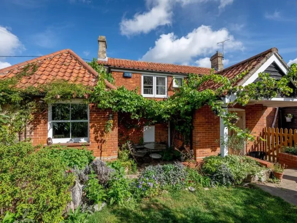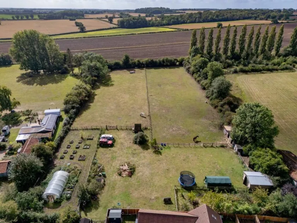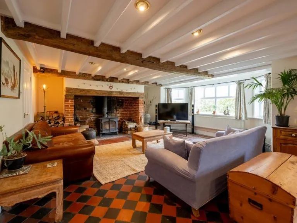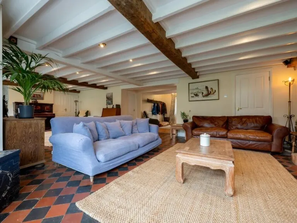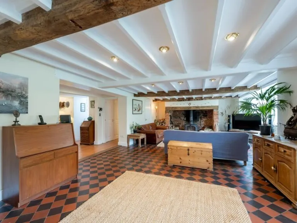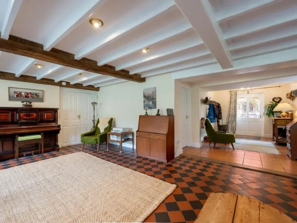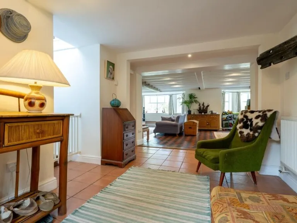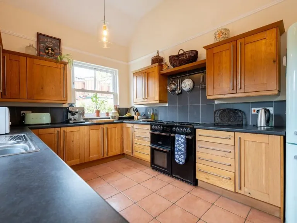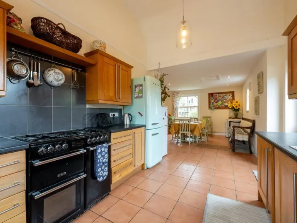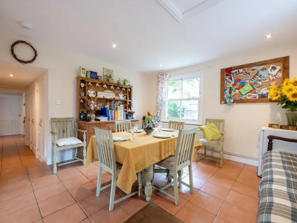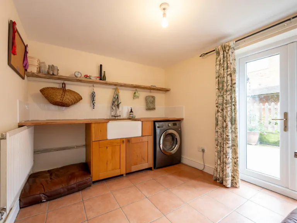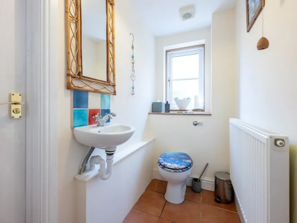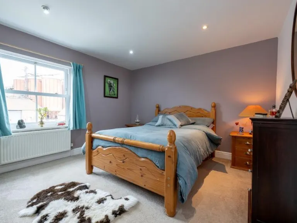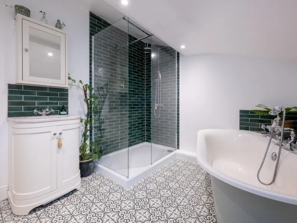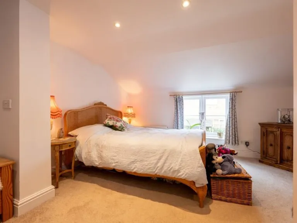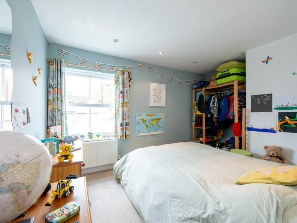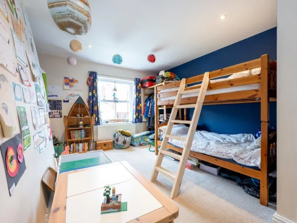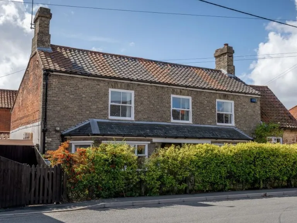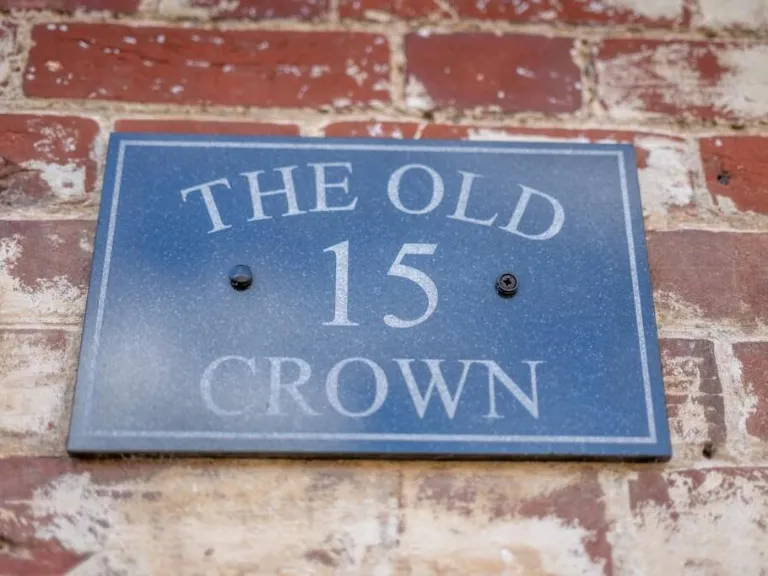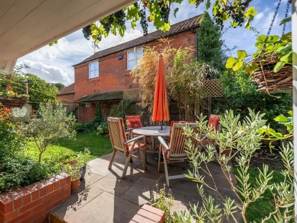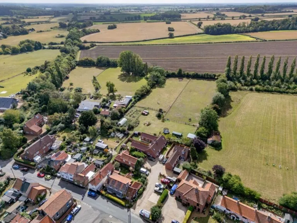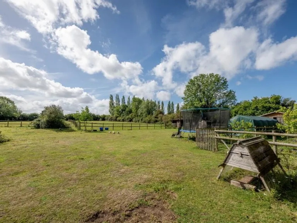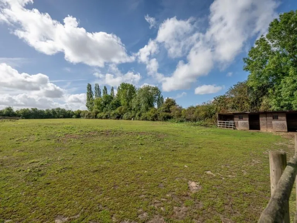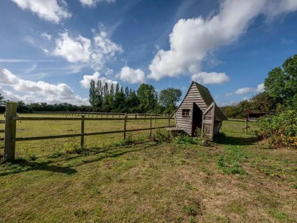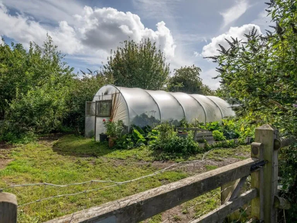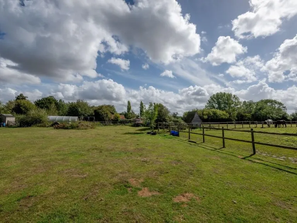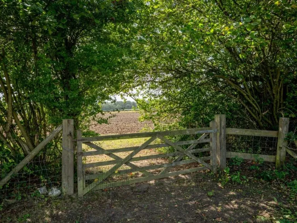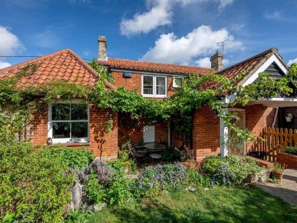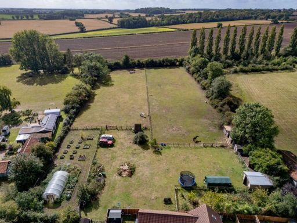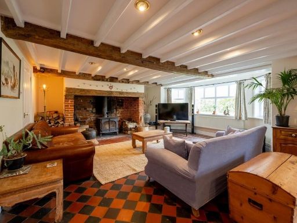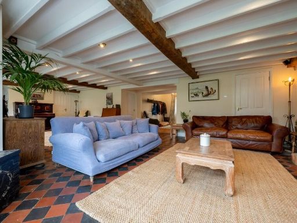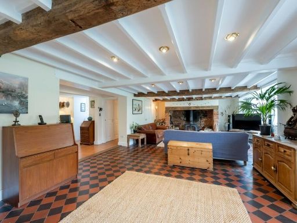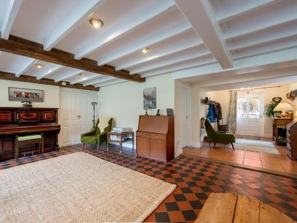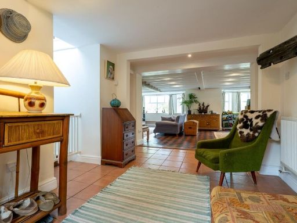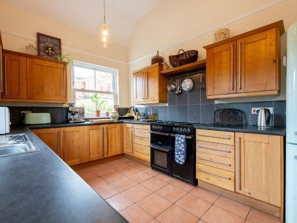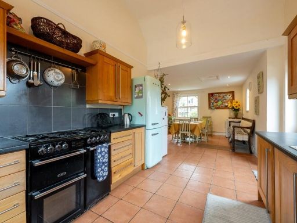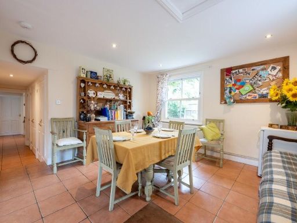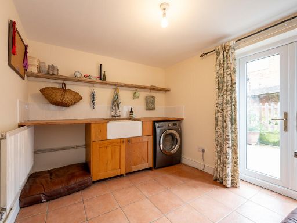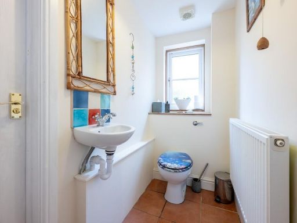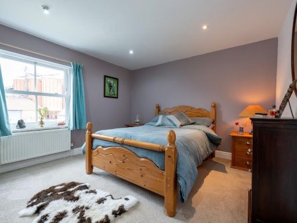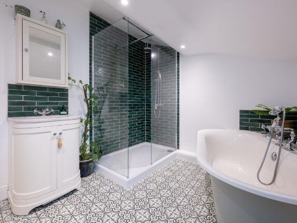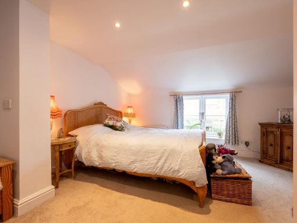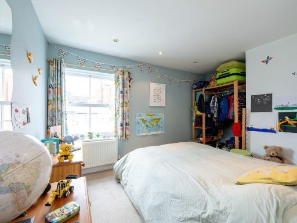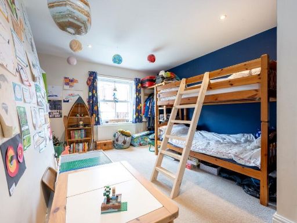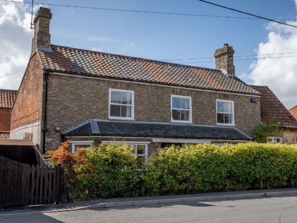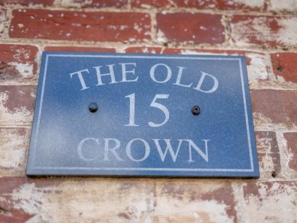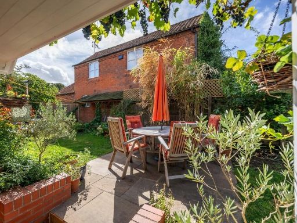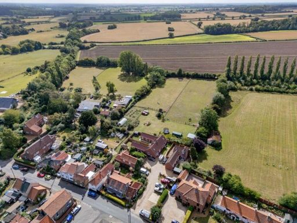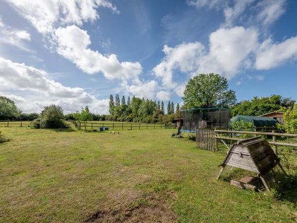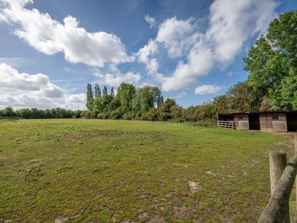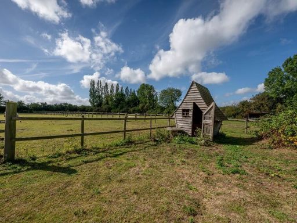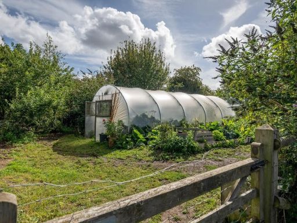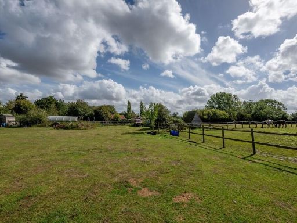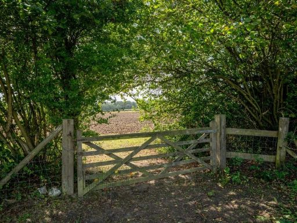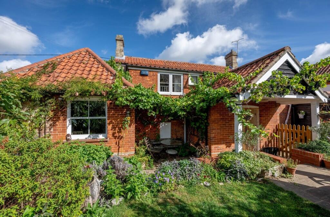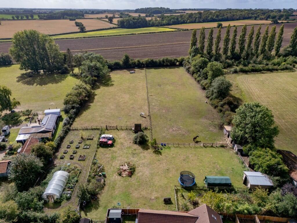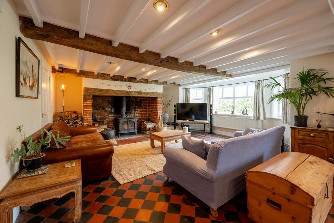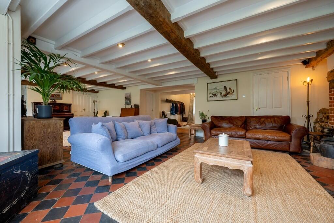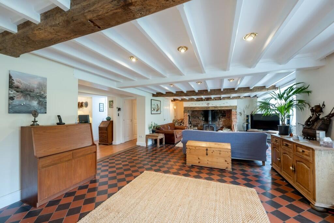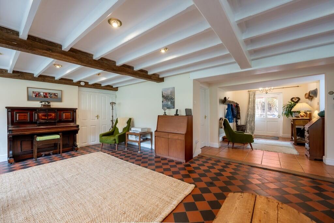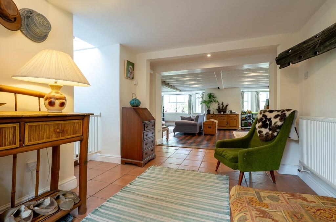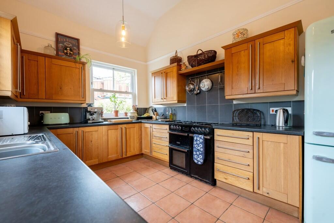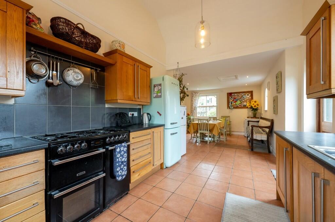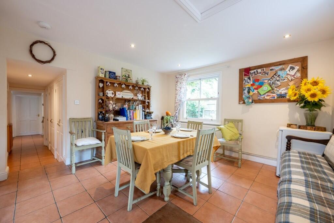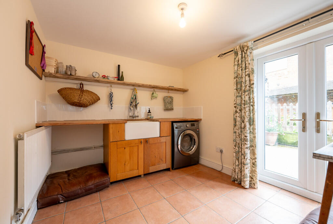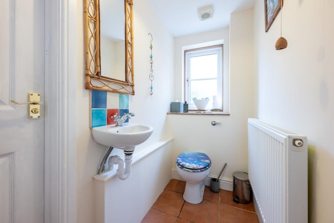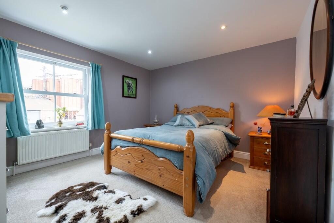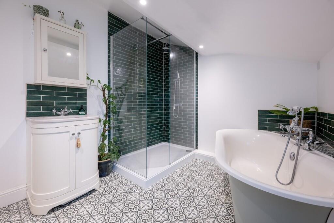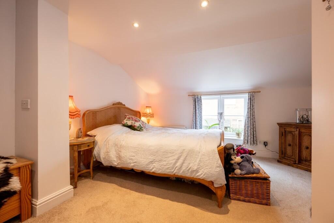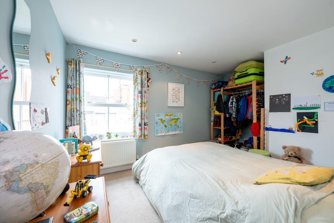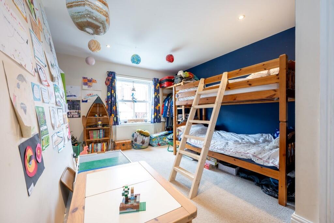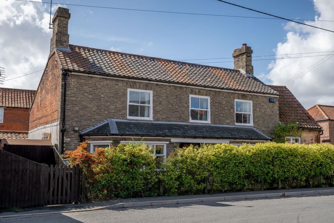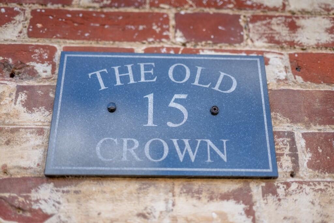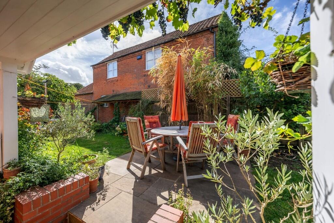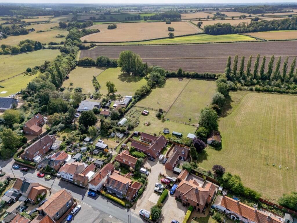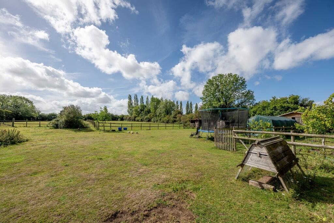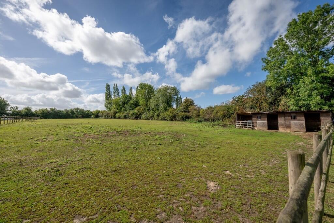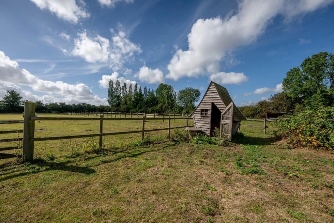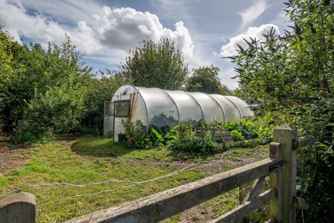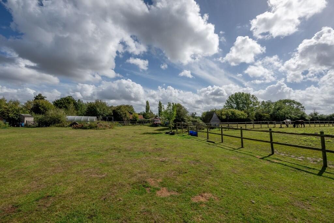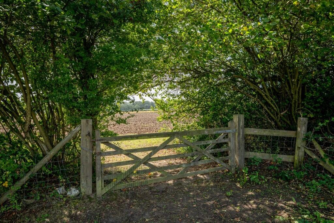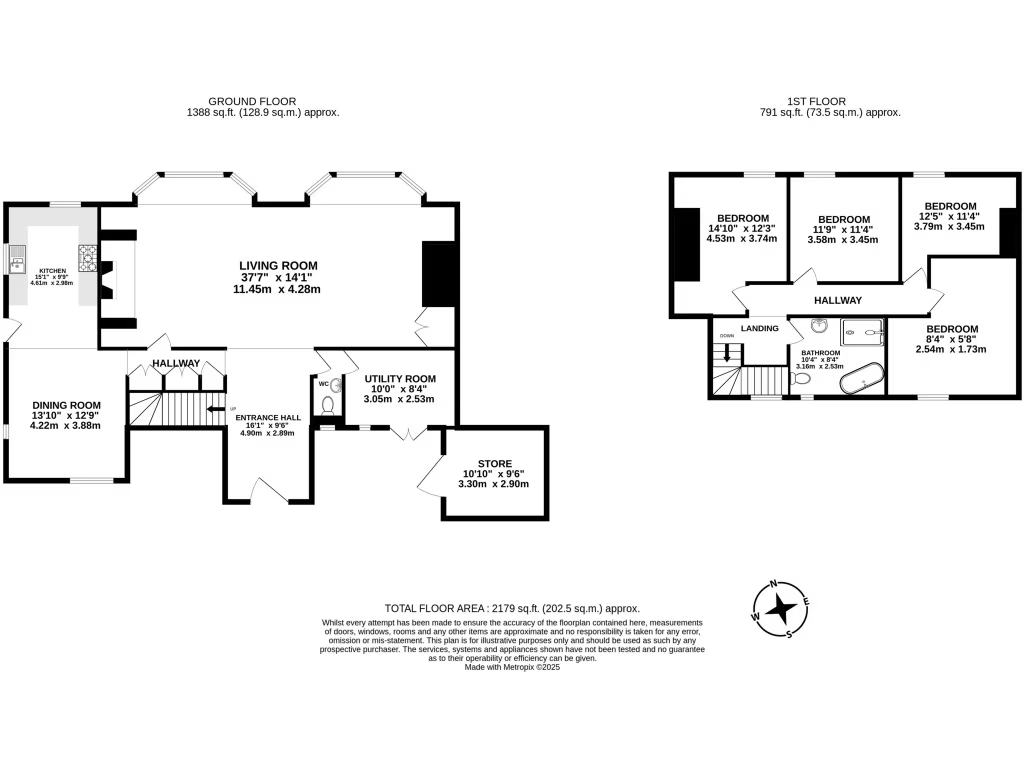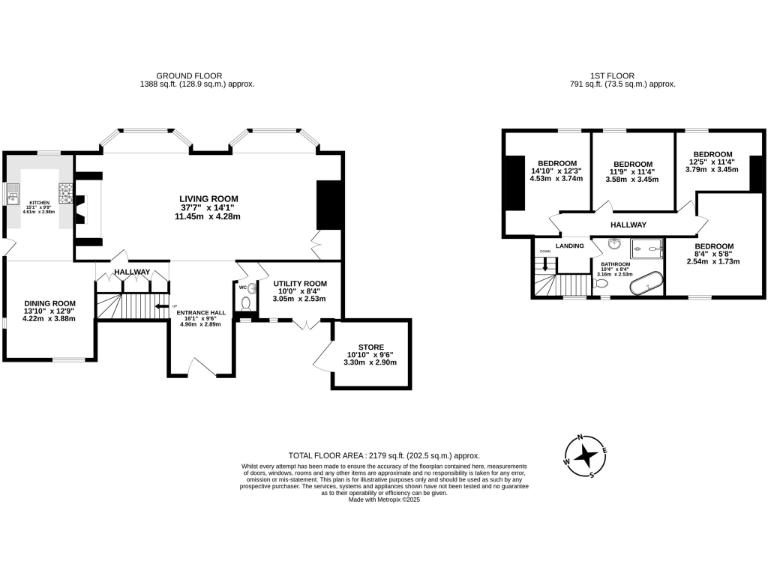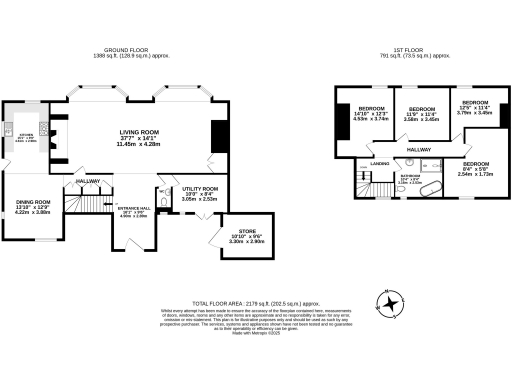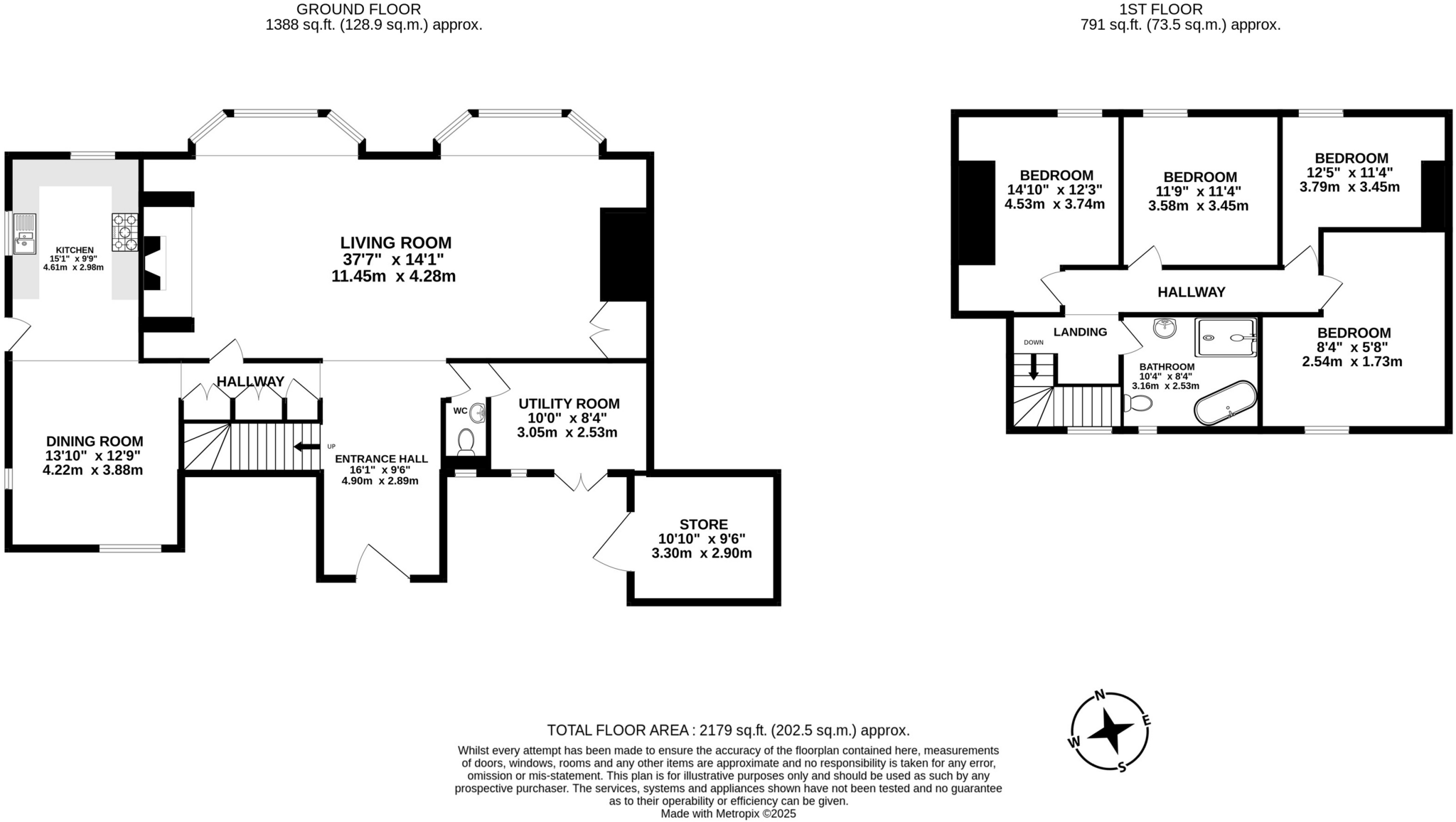Summary - 15, FAKENHAM ROAD, FAKENHAM, GREAT RYBURGH NR21 7AW
4 bed 1 bath Detached
Character four-bed with 2.5-acre paddock and bridleway access — ideal for riders and gardeners.
4 bedrooms and 2,179 sq ft of character-filled accommodation
2.5-acre paddock with orchard, tunnel, raised beds and bridleway access
Large living room with dual bay windows and inglenook fireplace/wood burner
Open-plan kitchen-diner, separate utility and ground-floor WC
Mediterranean courtyard gardens plus separate store room and covered carport
Single family bathroom only — may limit larger households
Energy rating D; likely scope for insulation/efficiency improvements
Average broadband/mobile in a very low-crime, rural village setting
This four-bedroom detached period-style home sits on the edge of Great Ryburgh with substantial outdoor space and direct bridleway access. The house combines character features — a large inglenook fireplace with wood burner, exposed oak beams and original tiles — with useful modern additions such as an open-plan kitchen-dining room, utility, ground-floor WC and double glazing. Its footprint provides versatile living across multiple floors for family or hobby equestrian use.
The standout external asset is the 2.5-acre paddock, complete with orchard, tunnel and raised beds, plus Mediterranean courtyard-style gardens and a separate store room. The plot is unusually large for the village and offers scope for outdoor projects, small-scale equestrian activity or garden expansion (subject to planning). Private access onto local bridleways makes this a strong choice for riders and countryside enthusiasts.
Practical considerations are straightforward: the house extends to about 2,179 sq ft and is freehold. It has mains gas central heating, a D energy rating and a single family bath/shower room — useful but limited for a four-bedroom home. Broadband and mobile signals are average in this rural area; local schools and amenities are nearby but some have mixed Ofsted outcomes.
The property will suit buyers seeking character and land rather than a fully modernised move-in finish. There is clear potential to reconfigure or update interiors where desired; any purchaser should budget for modest updating and consider the energy rating and single-bathroom layout when planning works.
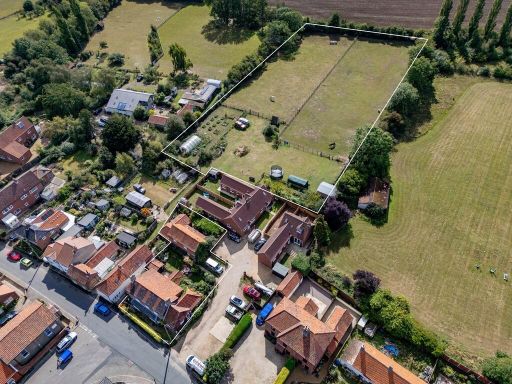 7 bedroom detached house for sale in Great Ryburgh, NR21 — £900,000 • 7 bed • 3 bath • 3008 ft²
7 bedroom detached house for sale in Great Ryburgh, NR21 — £900,000 • 7 bed • 3 bath • 3008 ft²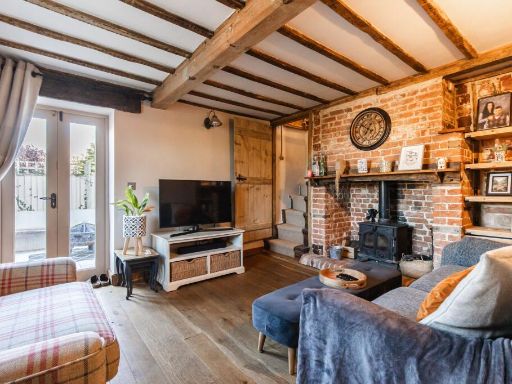 2 bedroom cottage for sale in Great Ryburgh, NR21 — £220,000 • 2 bed • 2 bath • 662 ft²
2 bedroom cottage for sale in Great Ryburgh, NR21 — £220,000 • 2 bed • 2 bath • 662 ft²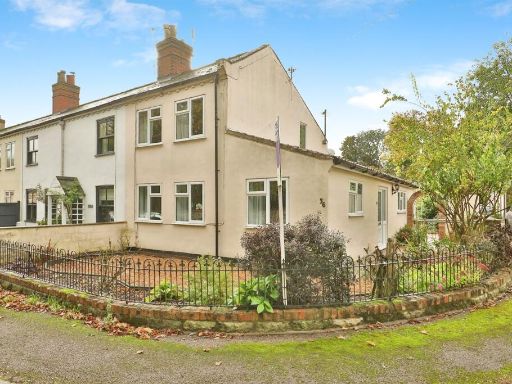 2 bedroom end of terrace house for sale in Station Road, Great Ryburgh, Fakenham, NR21 — £220,000 • 2 bed • 1 bath • 797 ft²
2 bedroom end of terrace house for sale in Station Road, Great Ryburgh, Fakenham, NR21 — £220,000 • 2 bed • 1 bath • 797 ft²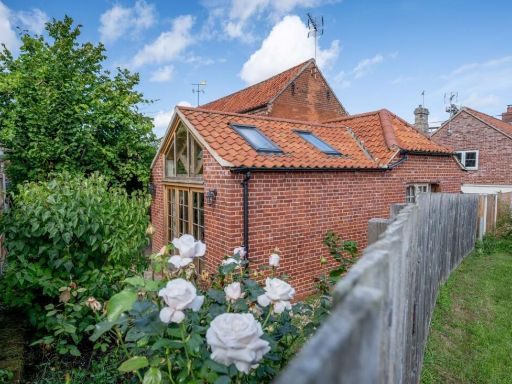 3 bedroom detached house for sale in Great Ryburgh, NR21 — £350,000 • 3 bed • 2 bath • 1228 ft²
3 bedroom detached house for sale in Great Ryburgh, NR21 — £350,000 • 3 bed • 2 bath • 1228 ft²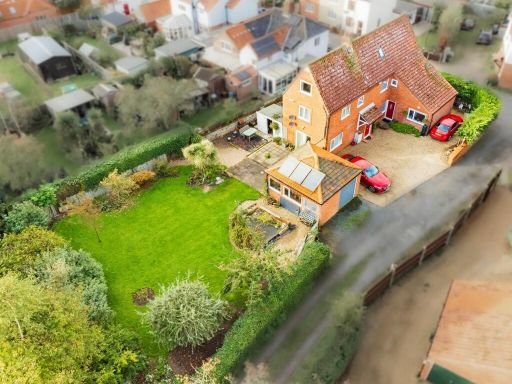 5 bedroom detached house for sale in Fakenham Road, Great Ryburgh, NR21 — £390,000 • 5 bed • 2 bath • 2002 ft²
5 bedroom detached house for sale in Fakenham Road, Great Ryburgh, NR21 — £390,000 • 5 bed • 2 bath • 2002 ft²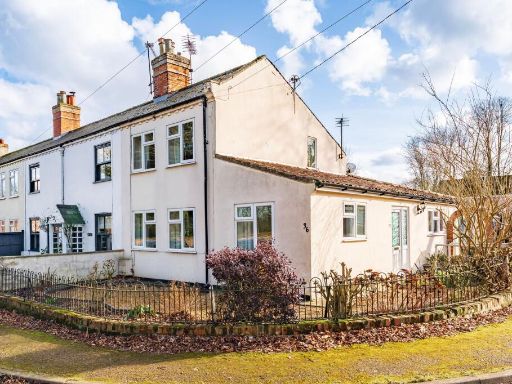 2 bedroom end of terrace house for sale in Station Road, Great Ryburgh, NR21 — £220,000 • 2 bed • 1 bath • 1173 ft²
2 bedroom end of terrace house for sale in Station Road, Great Ryburgh, NR21 — £220,000 • 2 bed • 1 bath • 1173 ft²