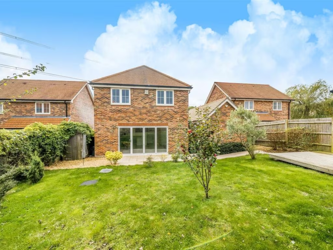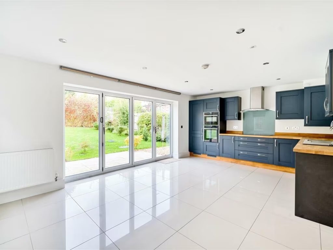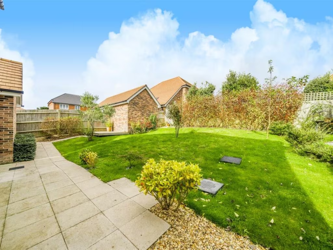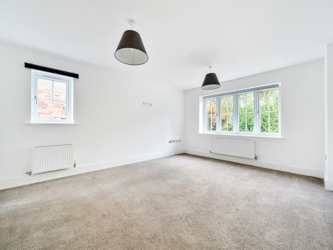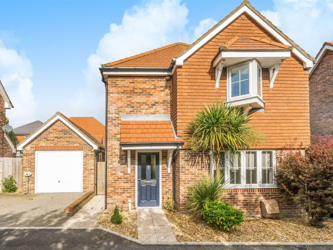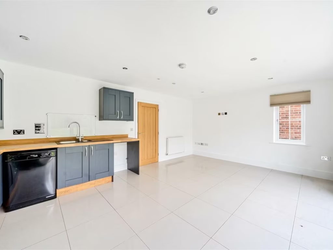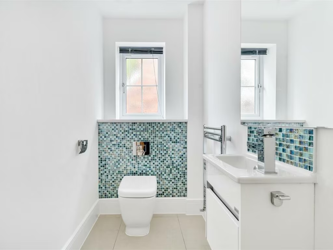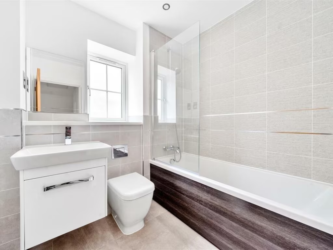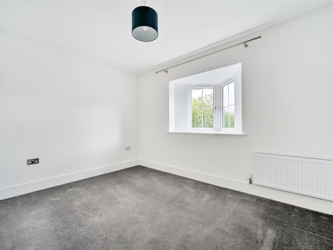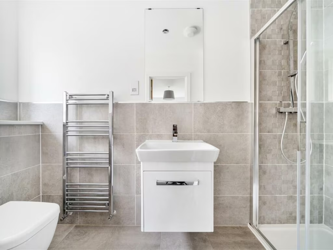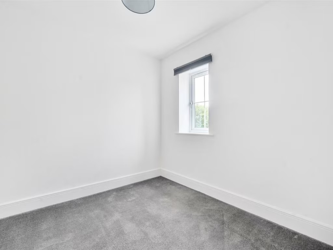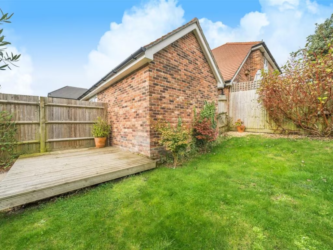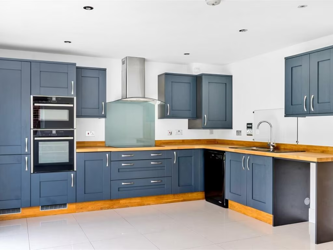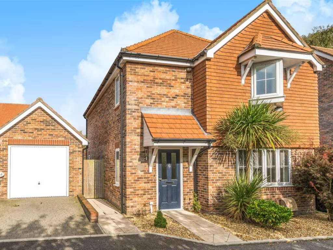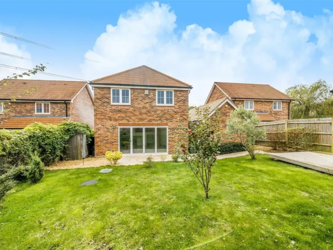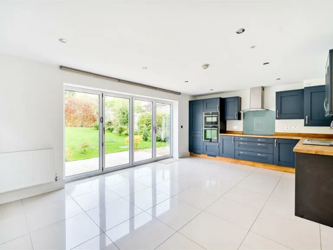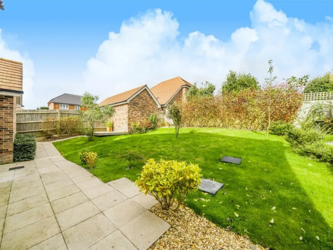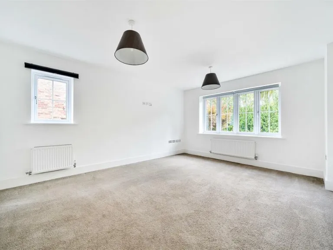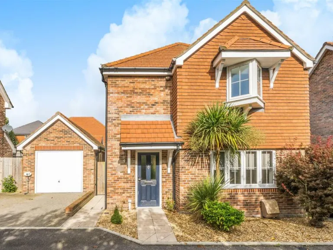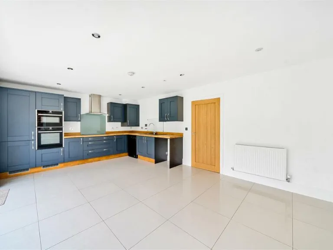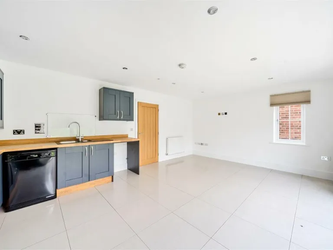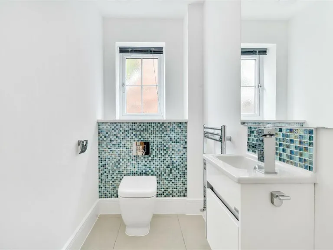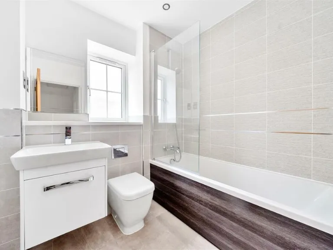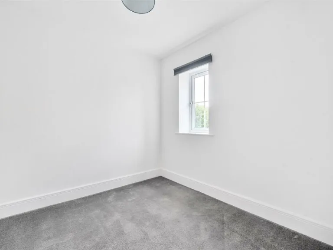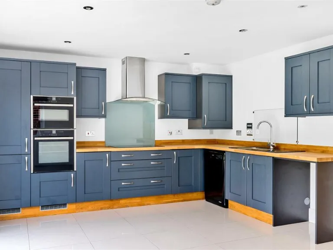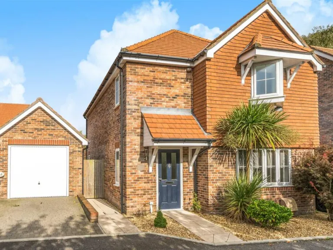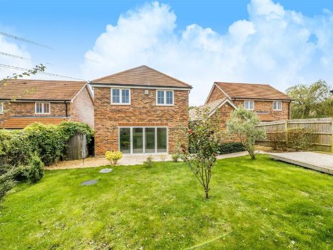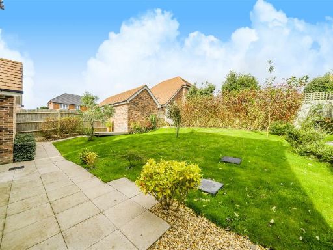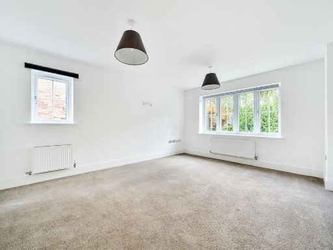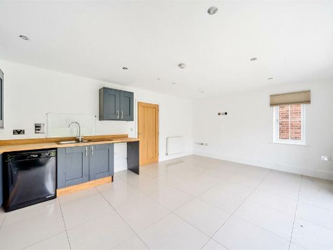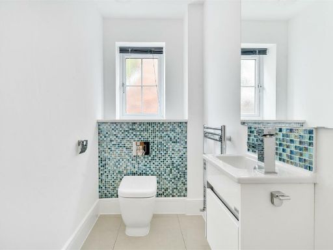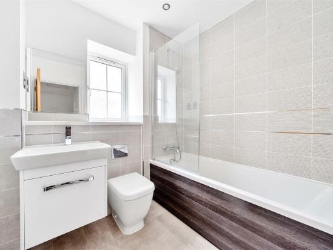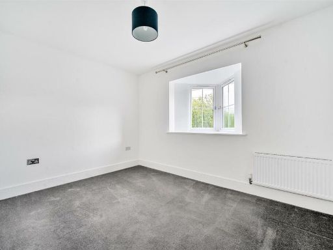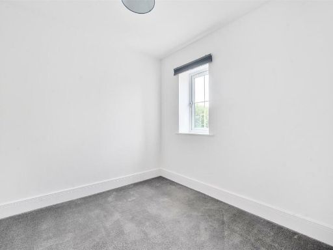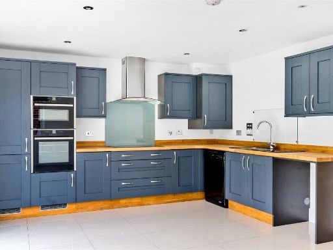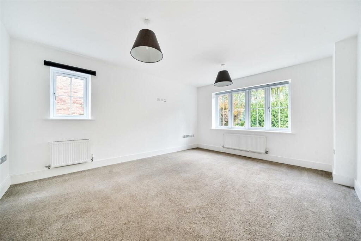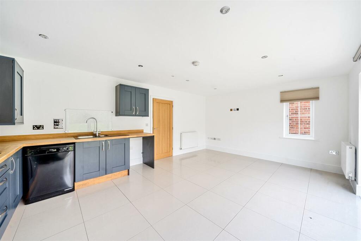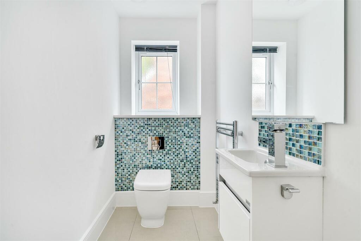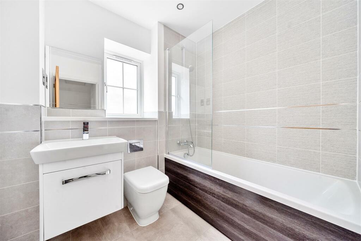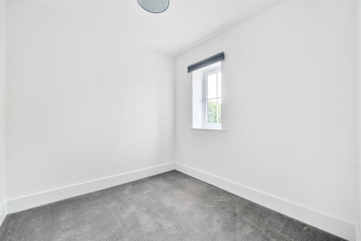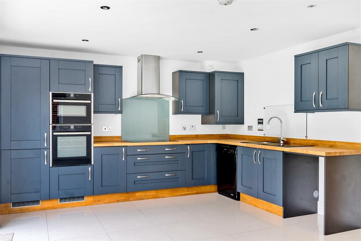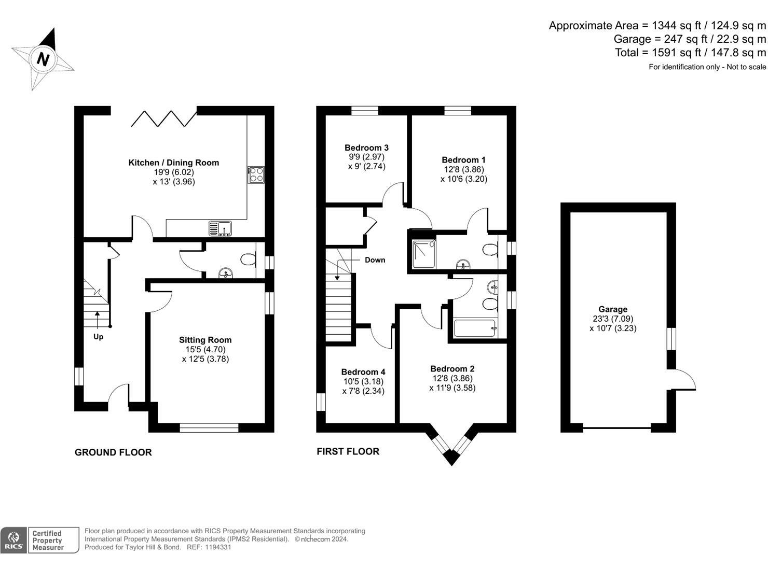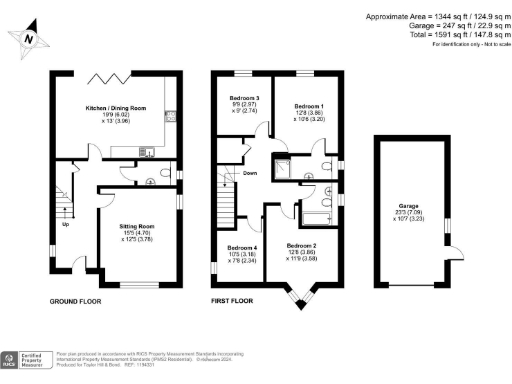Summary - Willow Brook Close, Titchfield Common PO14 4GE
4 bed 2 bath Detached
Immaculate 4-bed detached with open-plan living, garage, solar and EV charging — no onward chain.
No forward chain; ready to move in
Open-plan kitchen/dining/sitting with bi-fold doors to garden
Four double bedrooms and two contemporary bathrooms
Single garage, block-paved driveway and gated side access
Two owned solar panels with tariff feed-in; EV charging point
EPC B (87); built 2018 — modern construction and fittings
Estate charges £391.60 six-monthly (approx. £783.20 pa)
Council Tax Band E (above average)
Tucked at the end of a quiet cul-de-sac in a small, exclusive development, this four-bedroom detached home (built 2018) offers modern family living across about 1,344 sq ft. The ground floor centres on a bright, dual-aspect sitting room and a striking open-plan kitchen/dining/sitting area with bi-fold doors onto a private, landscaped garden — ideal for indoor–outdoor family life and evening sun. The kitchen features blue shaker units, solid oak worktops and integrated appliances.
Upstairs are four double bedrooms served by two contemporary bathroom suites and useful loft storage with light and power. Practical additions include a single garage, block-paved driveway, EV charging point, two owned solar panels (metered for tariff feed-in), gas central heating and large porcelain tiles in the main living areas. The property is offered with no forward chain and benefits from an EPC B (87).
Local strengths include good primary school catchments, nearby green spaces (Hunts Pond Recreation Ground and Abshot Road playground), fast broadband and excellent mobile signal. The area is broadly affluent and suited to professional couples and families seeking a modern, low-maintenance home with easy road and rail links.
Notable considerations: council tax sits at band E (above average) and estate charges are payable (approx. £391.60 six-monthly / £783.20 pa) to cover communal grounds, lighting and pump maintenance. The house is an average overall size for its type and built recently, so there is little period character but lower immediate maintenance than older stock.
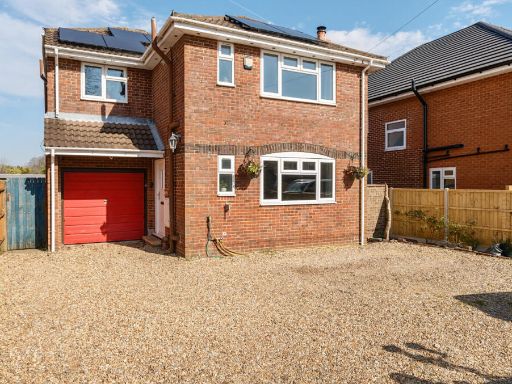 4 bedroom detached house for sale in Lower Church Road, Titchfield Common, Hampshire, PO14 — £500,000 • 4 bed • 2 bath • 1256 ft²
4 bedroom detached house for sale in Lower Church Road, Titchfield Common, Hampshire, PO14 — £500,000 • 4 bed • 2 bath • 1256 ft²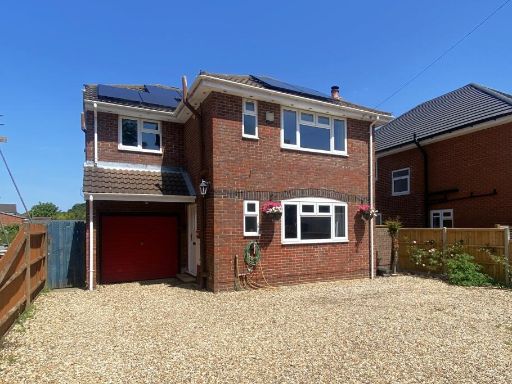 4 bedroom detached house for sale in Lower Church Road, Titchfield Common, PO14 — £500,000 • 4 bed • 2 bath • 1064 ft²
4 bedroom detached house for sale in Lower Church Road, Titchfield Common, PO14 — £500,000 • 4 bed • 2 bath • 1064 ft²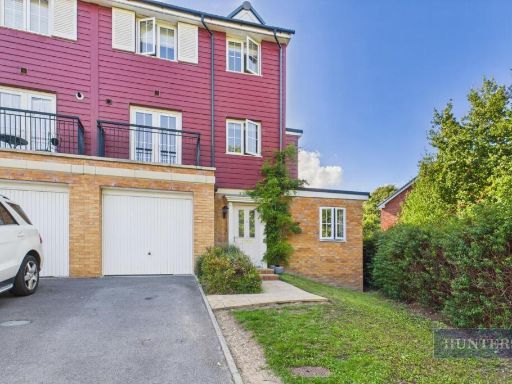 4 bedroom house for sale in Elsanta Crescent, Fareham, PO14 — £425,000 • 4 bed • 2 bath • 1630 ft²
4 bedroom house for sale in Elsanta Crescent, Fareham, PO14 — £425,000 • 4 bed • 2 bath • 1630 ft²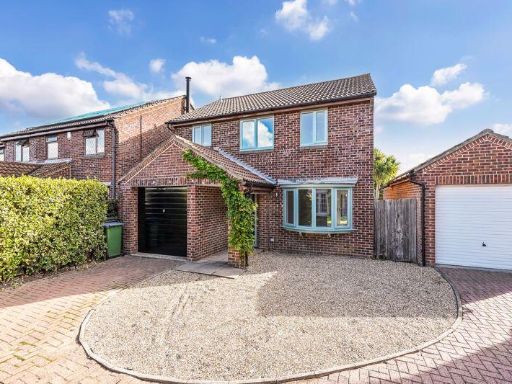 4 bedroom detached house for sale in Grassymead, Titchfield Common, PO14 — £465,000 • 4 bed • 2 bath • 1047 ft²
4 bedroom detached house for sale in Grassymead, Titchfield Common, PO14 — £465,000 • 4 bed • 2 bath • 1047 ft²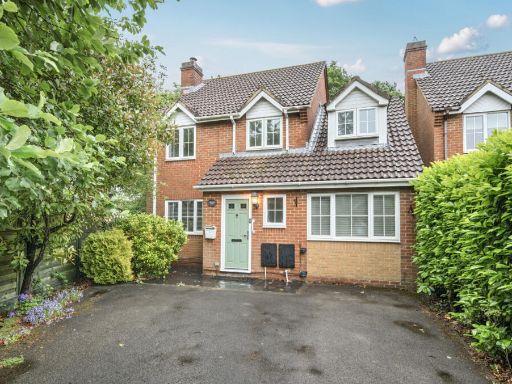 4 bedroom detached house for sale in Wheatlands, Fareham, Hampshire, PO14 — £425,000 • 4 bed • 2 bath • 1440 ft²
4 bedroom detached house for sale in Wheatlands, Fareham, Hampshire, PO14 — £425,000 • 4 bed • 2 bath • 1440 ft²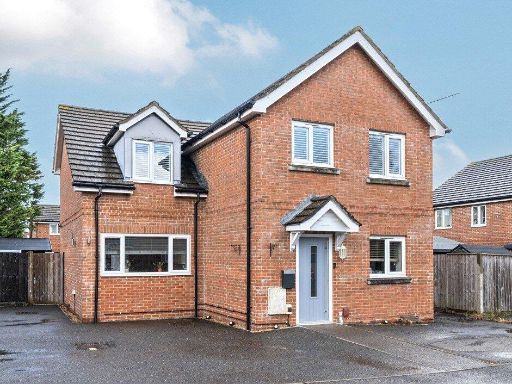 4 bedroom detached house for sale in Southway, Titchfield, Hampshire, PO15 — £485,000 • 4 bed • 3 bath • 1265 ft²
4 bedroom detached house for sale in Southway, Titchfield, Hampshire, PO15 — £485,000 • 4 bed • 3 bath • 1265 ft²