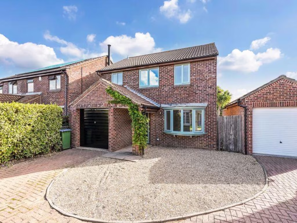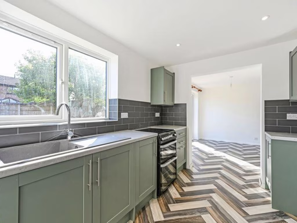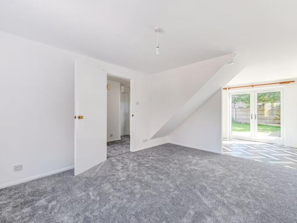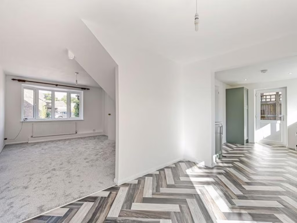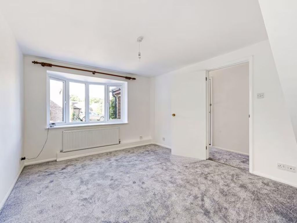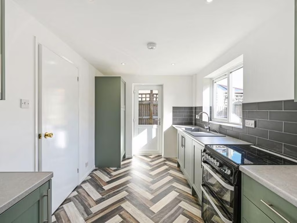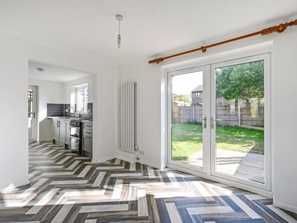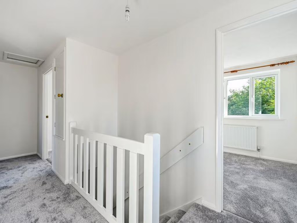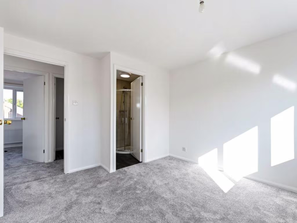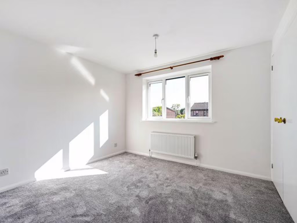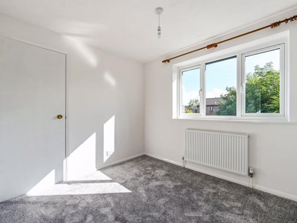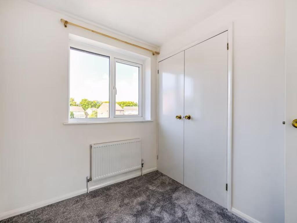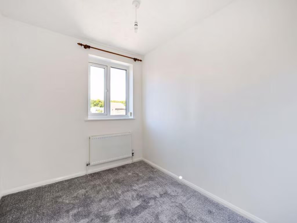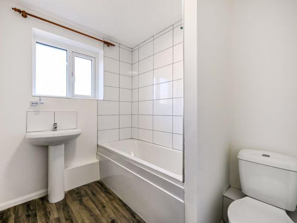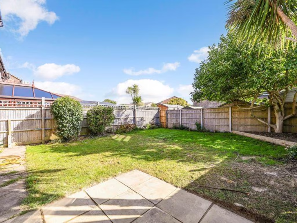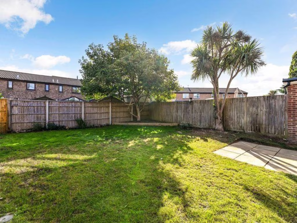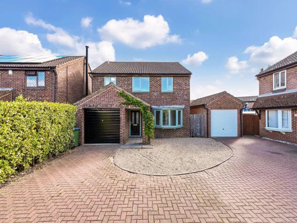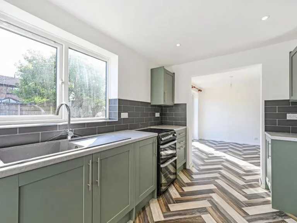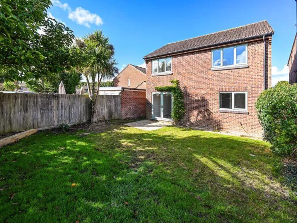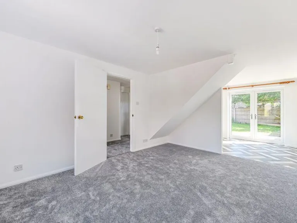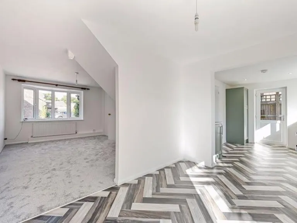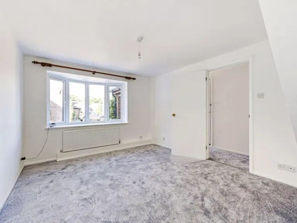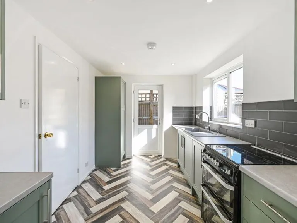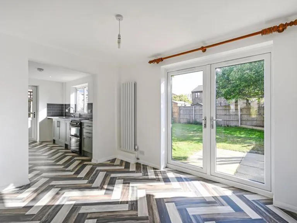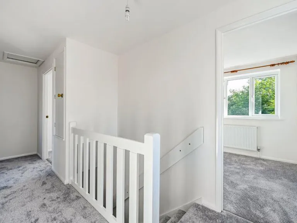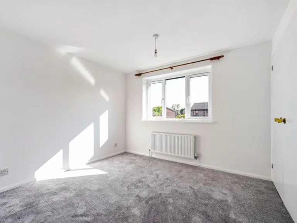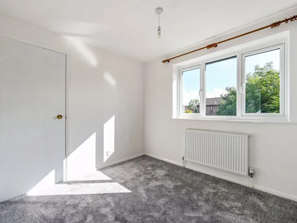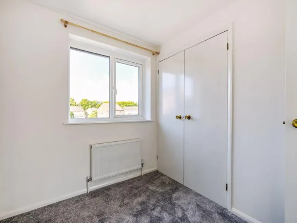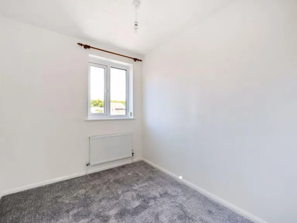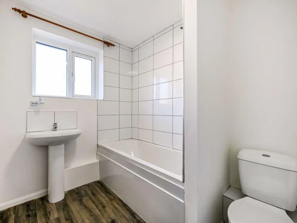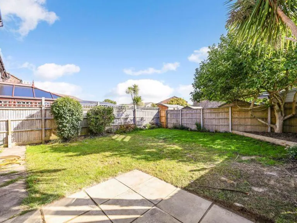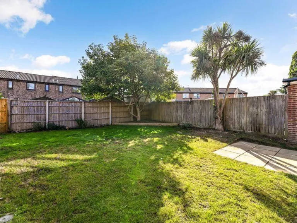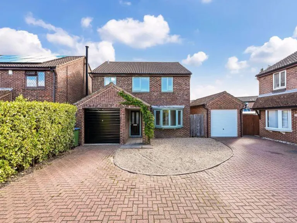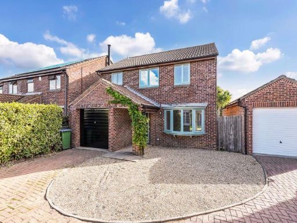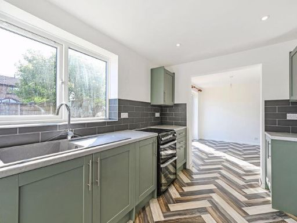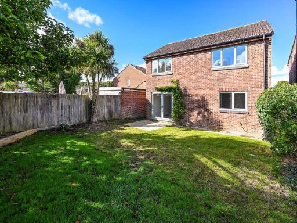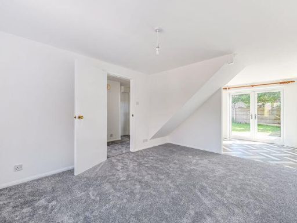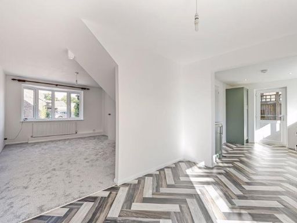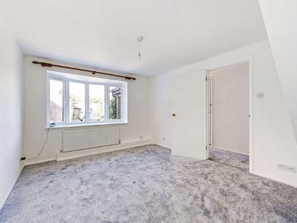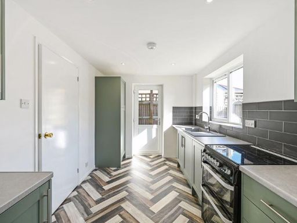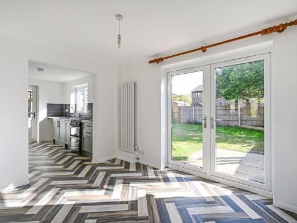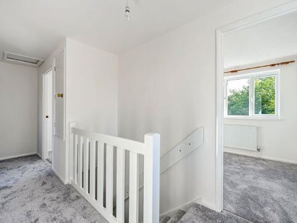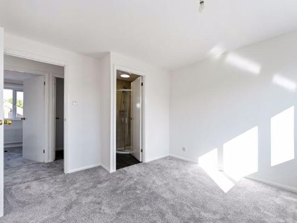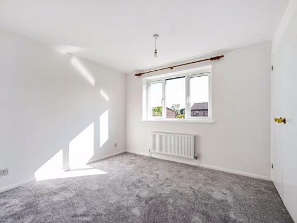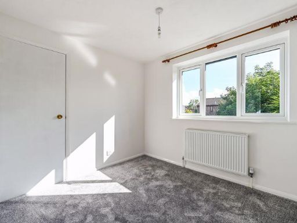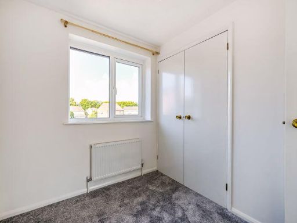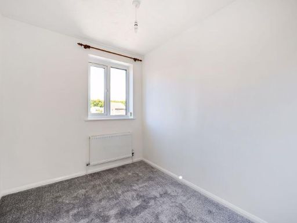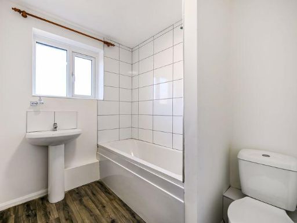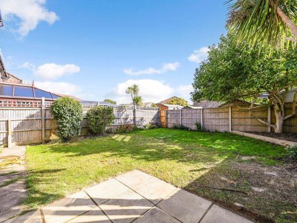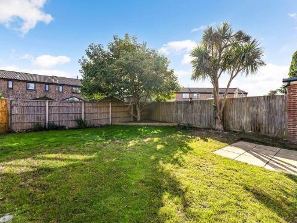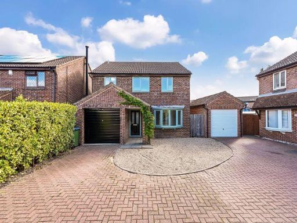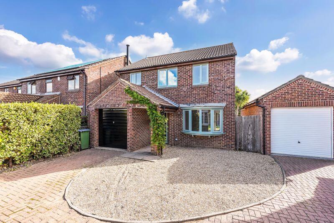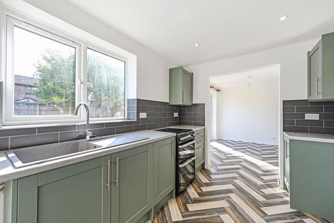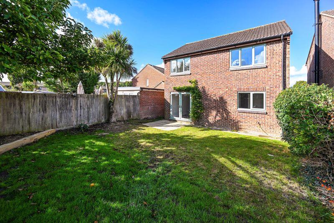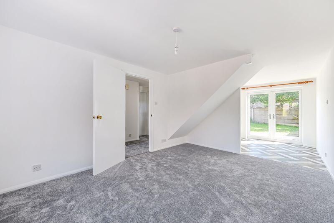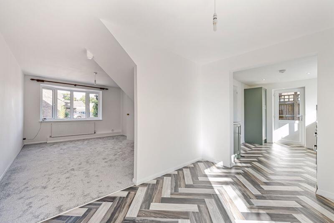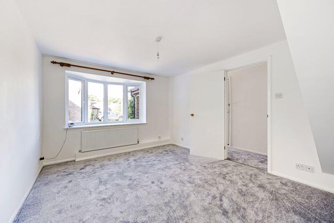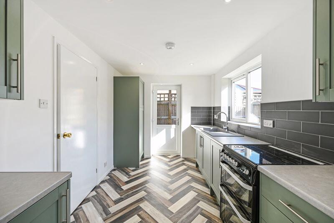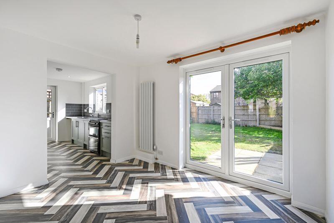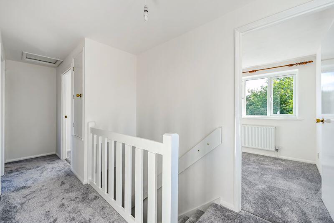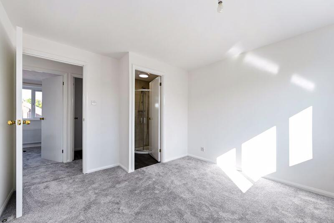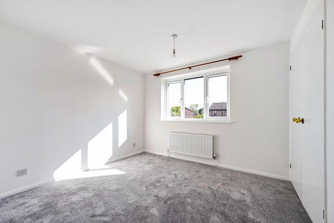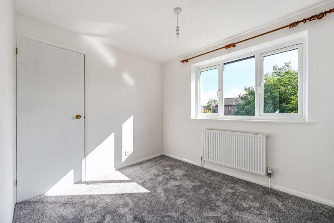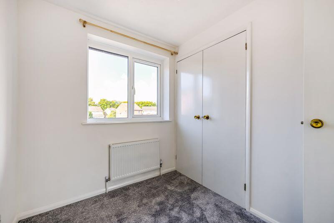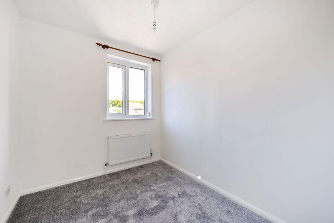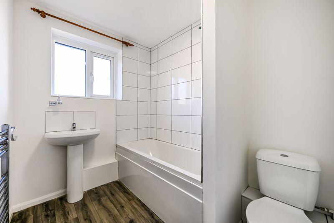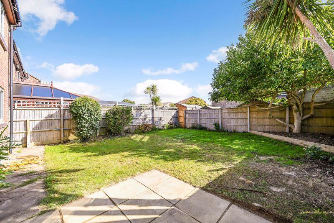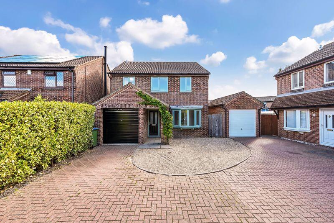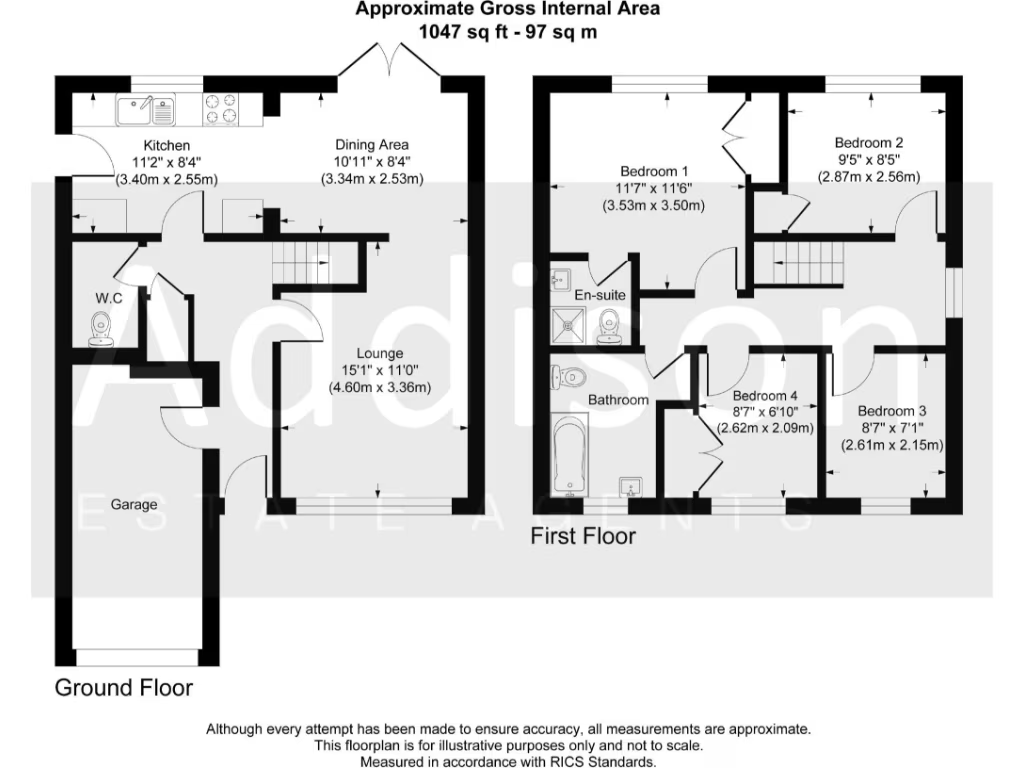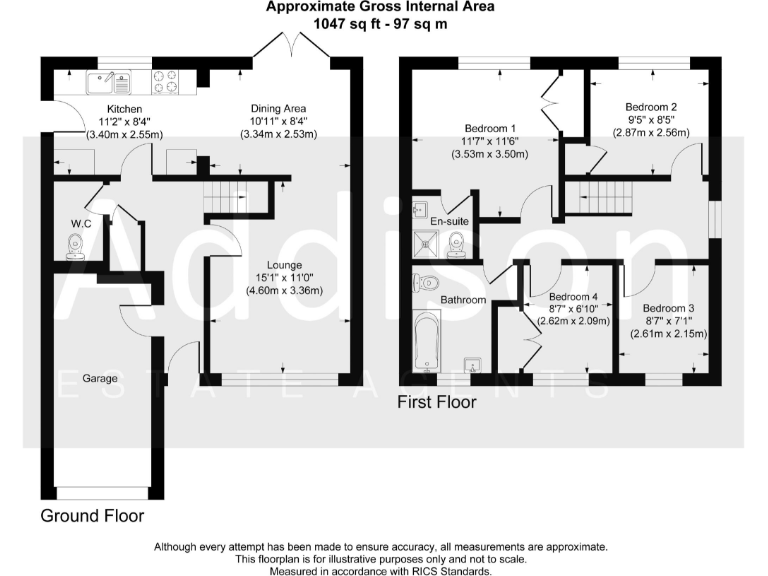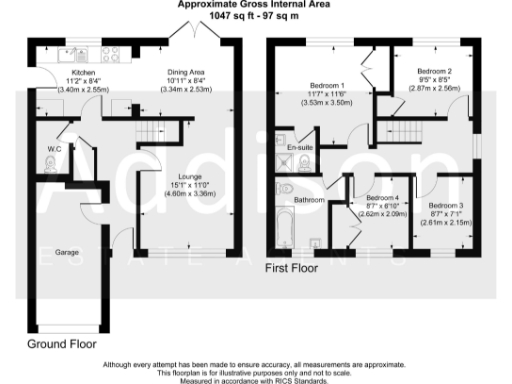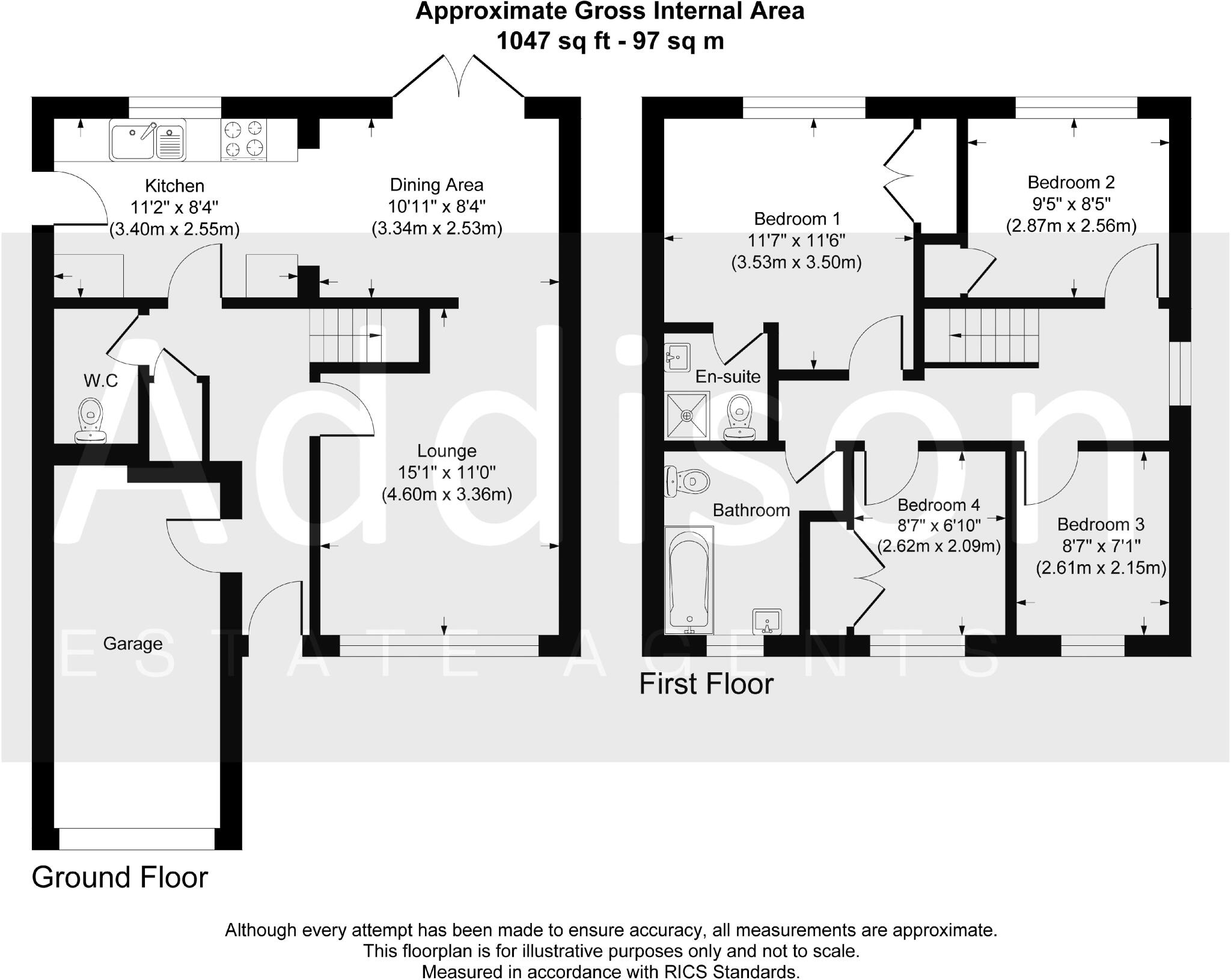Summary - Grassymead, Titchfield Common PO14 4SQ
4 bed 2 bath Detached
Newly modernised four-bedroom detached home in a peaceful cul-de-sac — move in ready..
Detached four-bedroom home in quiet cul-de-sac location
New sage green windows boosting kerb appeal and character
New central heating and fully certified, updated electrics
Spacious kitchen-diner with bespoke cabinetry and artistic flooring
Integral garage with conversion potential, accessed from hallway
Generous rear garden with side access; small overall plot
Driveway parking for two to three vehicles; excellent mobile signal
Property size compact for four bedrooms (approx 1,047 sq ft)
This detached four-bedroom home in a quiet cul-de-sac offers a newly modernised, turn-key interior and strong kerb appeal thanks to brand-new sage green windows. The property suits families seeking convenience and low short-term maintenance, with a new central heating system and fully certified electrics already installed for peace of mind.
The kitchen-diner is the heart of the house, fitted with bespoke cabinetry and eye-catching flooring that creates a bright, social space for daily life and entertaining. Upstairs features four bedrooms with new carpeting, a stylish family bathroom and an en suite to the master. The integral garage, accessed from the hallway and driveway, provides storage and clear potential for conversion if additional living space is required.
Outside, a generous rear garden with side access supports outdoor living, while the driveway accommodates two to three cars. Local amenities are close by — shops and a 24/7 gym are within walking distance — and several well-rated primary schools are nearby, making the location practical for family routines.
Be aware the overall internal size is relatively compact at about 1,047 sq ft for a four-bedroom layout, and the plot is small; this limits extension potential without affecting outdoor space. Council tax is above average. The house is chain free and newly renovated, so it’s well placed for immediate occupation or rental, but buyers should consider the room sizes versus their space needs before viewing.
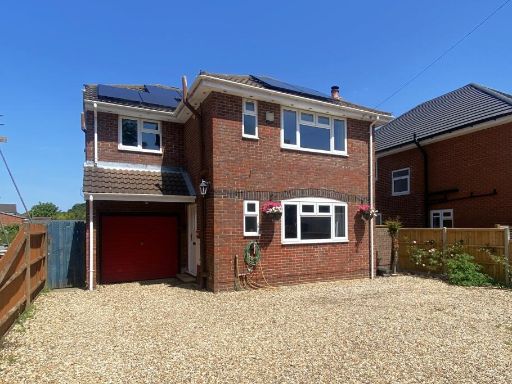 4 bedroom detached house for sale in Lower Church Road, Titchfield Common, PO14 — £500,000 • 4 bed • 2 bath • 1064 ft²
4 bedroom detached house for sale in Lower Church Road, Titchfield Common, PO14 — £500,000 • 4 bed • 2 bath • 1064 ft²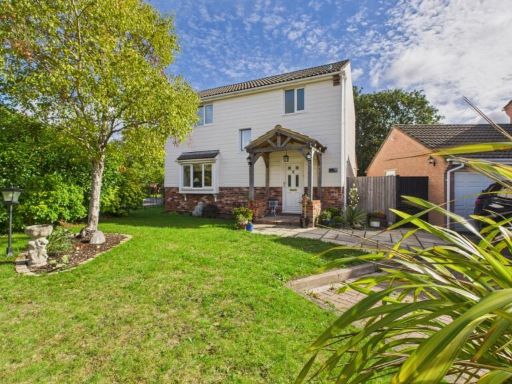 4 bedroom house for sale in Goodwood Close, Fareham PO14 — £515,000 • 4 bed • 2 bath • 1188 ft²
4 bedroom house for sale in Goodwood Close, Fareham PO14 — £515,000 • 4 bed • 2 bath • 1188 ft²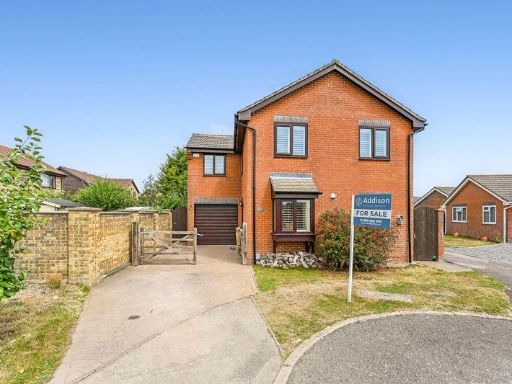 4 bedroom detached house for sale in Cunningham Drive, Locks Heath, SO31 — £495,000 • 4 bed • 2 bath • 1447 ft²
4 bedroom detached house for sale in Cunningham Drive, Locks Heath, SO31 — £495,000 • 4 bed • 2 bath • 1447 ft²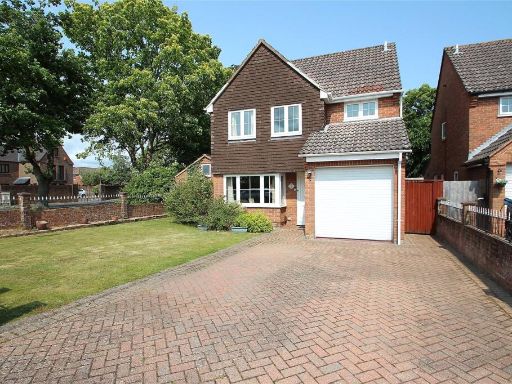 4 bedroom detached house for sale in Tillingbourn, Fareham, Hampshire, PO14 — £475,000 • 4 bed • 2 bath • 1384 ft²
4 bedroom detached house for sale in Tillingbourn, Fareham, Hampshire, PO14 — £475,000 • 4 bed • 2 bath • 1384 ft²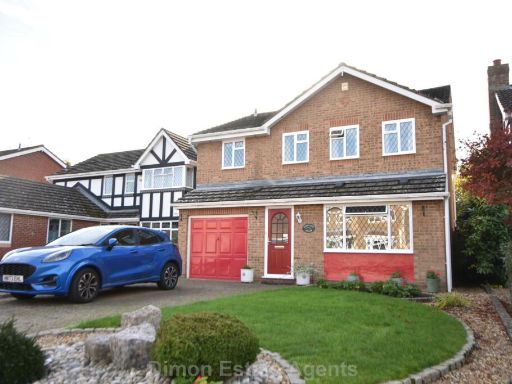 4 bedroom detached house for sale in Tebourba Drive, Alverstoke, PO12 — £585,000 • 4 bed • 2 bath • 1132 ft²
4 bedroom detached house for sale in Tebourba Drive, Alverstoke, PO12 — £585,000 • 4 bed • 2 bath • 1132 ft²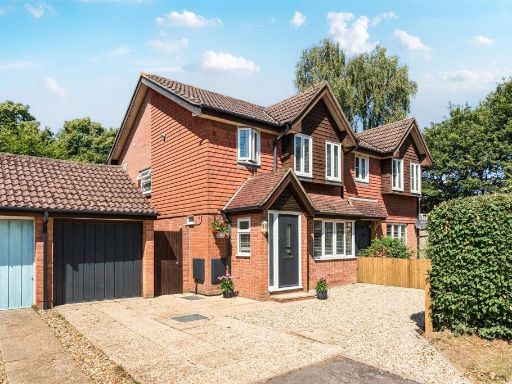 3 bedroom semi-detached house for sale in The Chantry, Fareham, PO14 — £450,000 • 3 bed • 2 bath • 1237 ft²
3 bedroom semi-detached house for sale in The Chantry, Fareham, PO14 — £450,000 • 3 bed • 2 bath • 1237 ft²