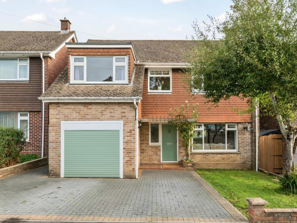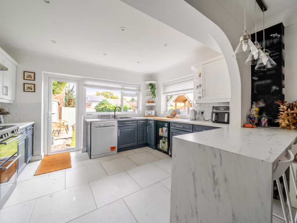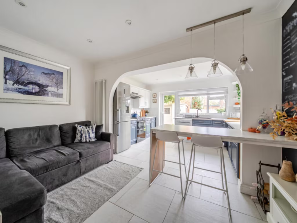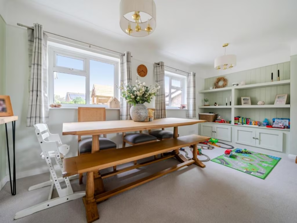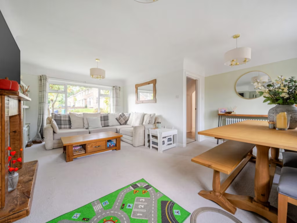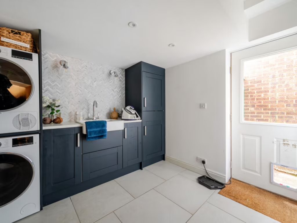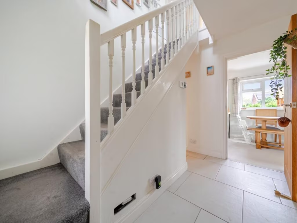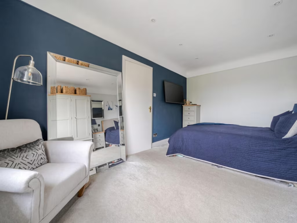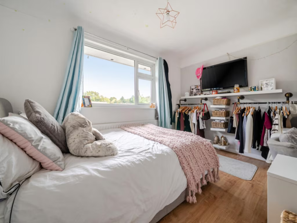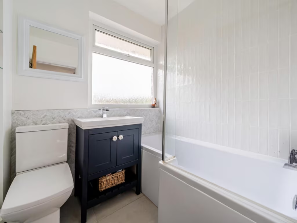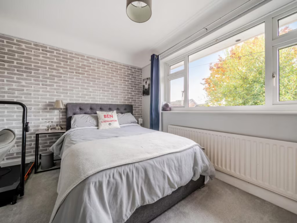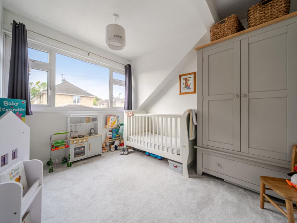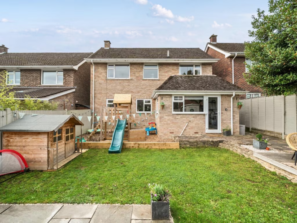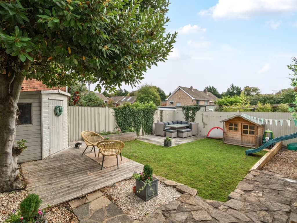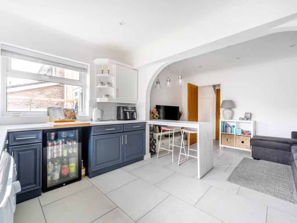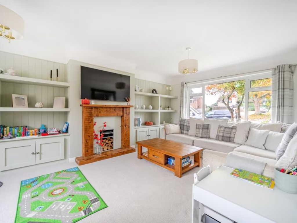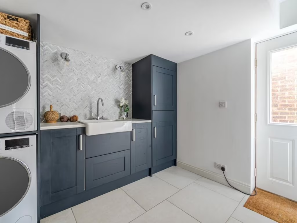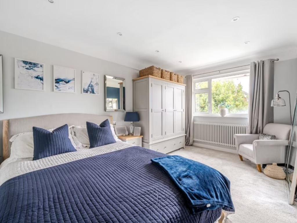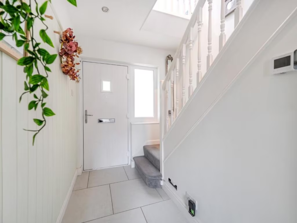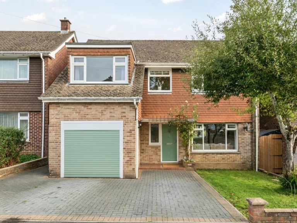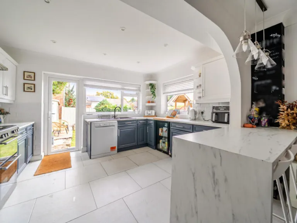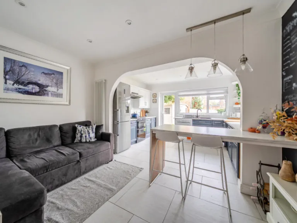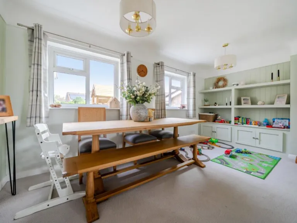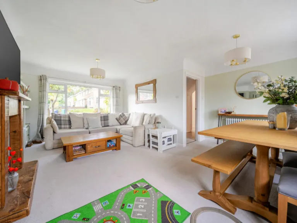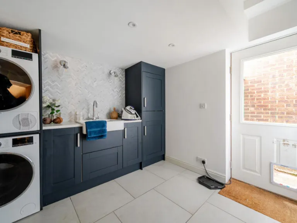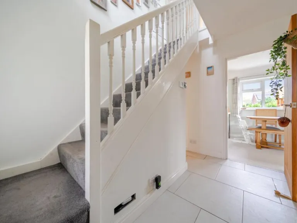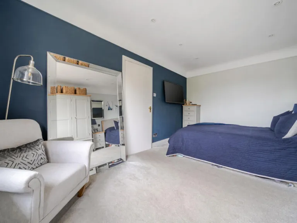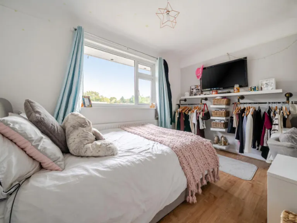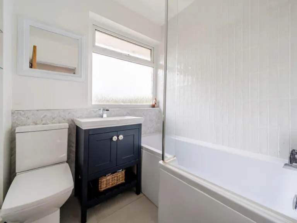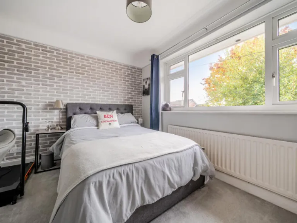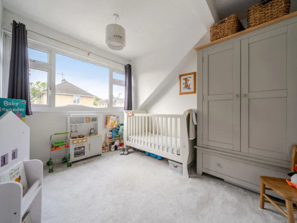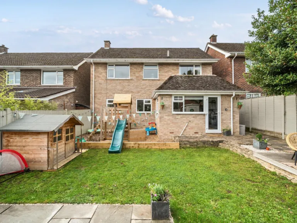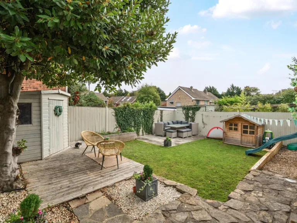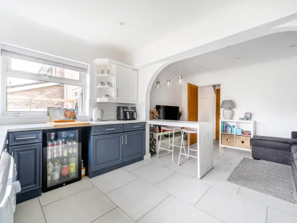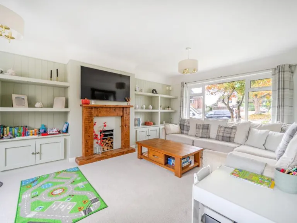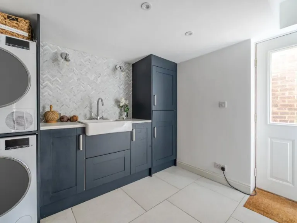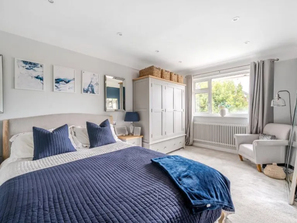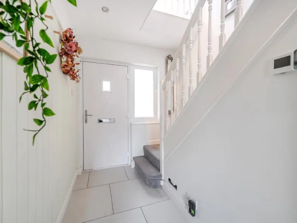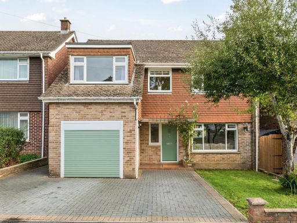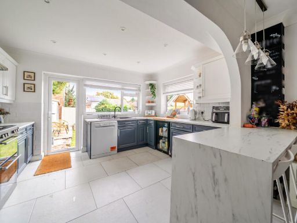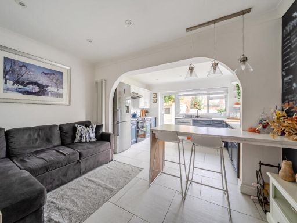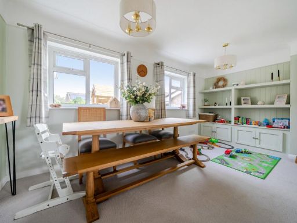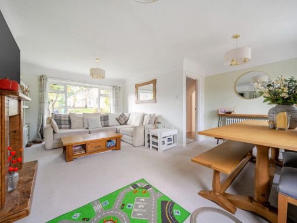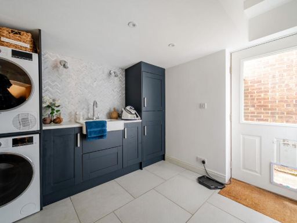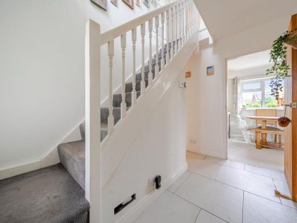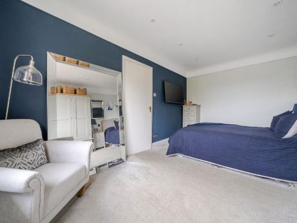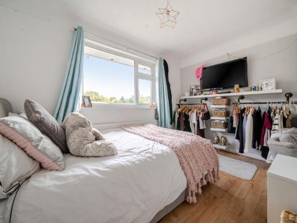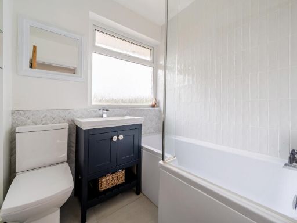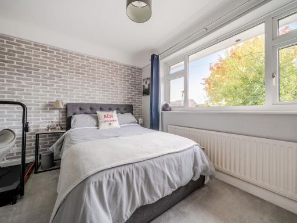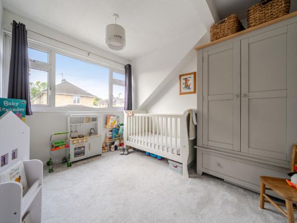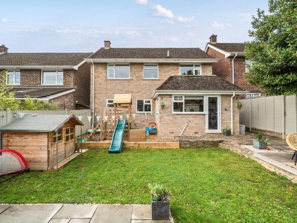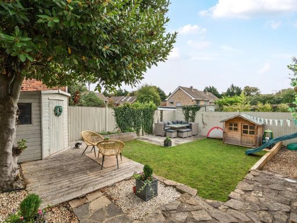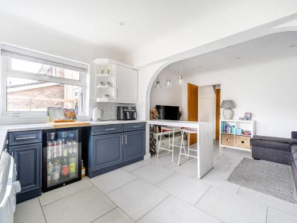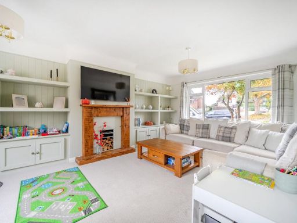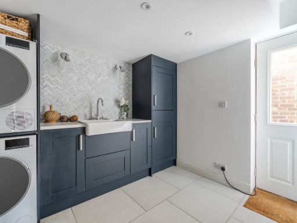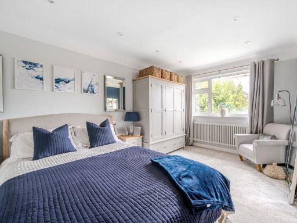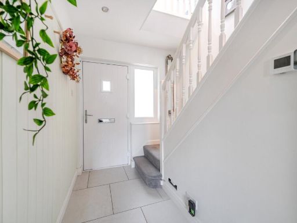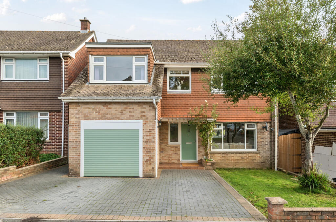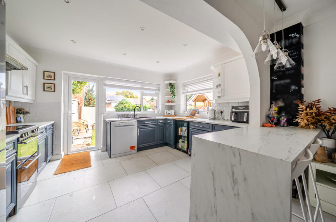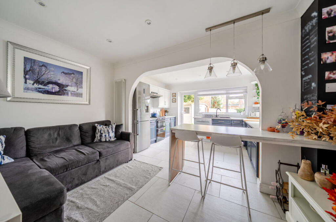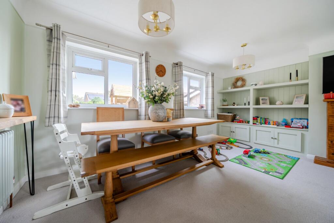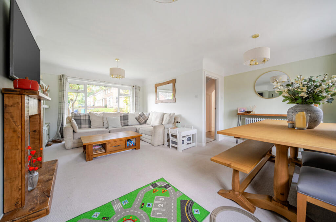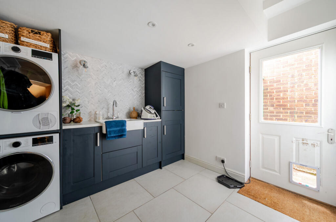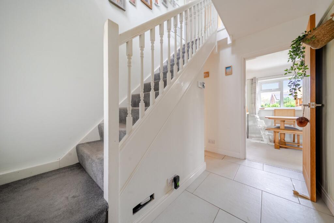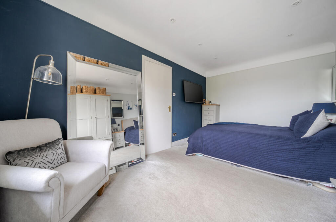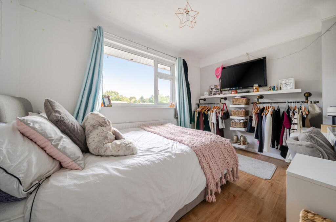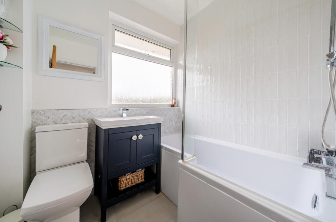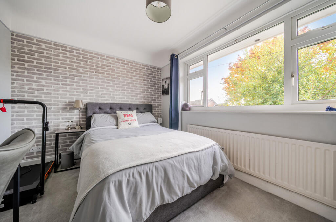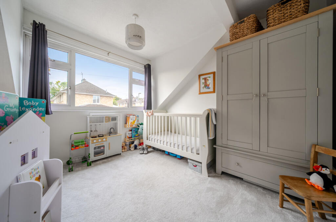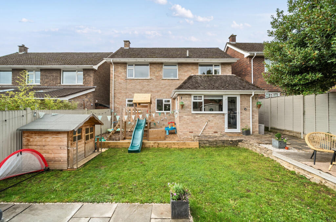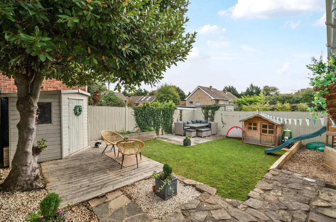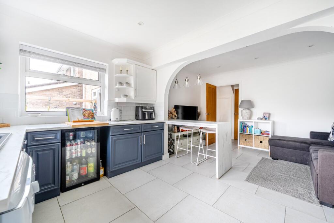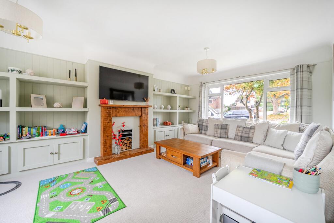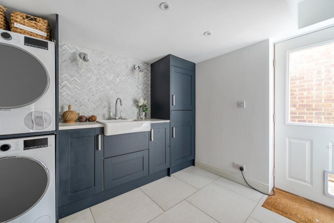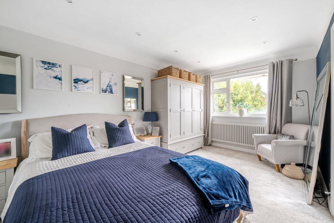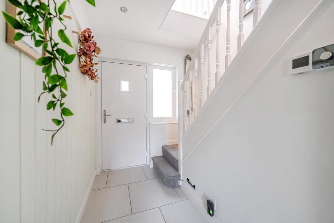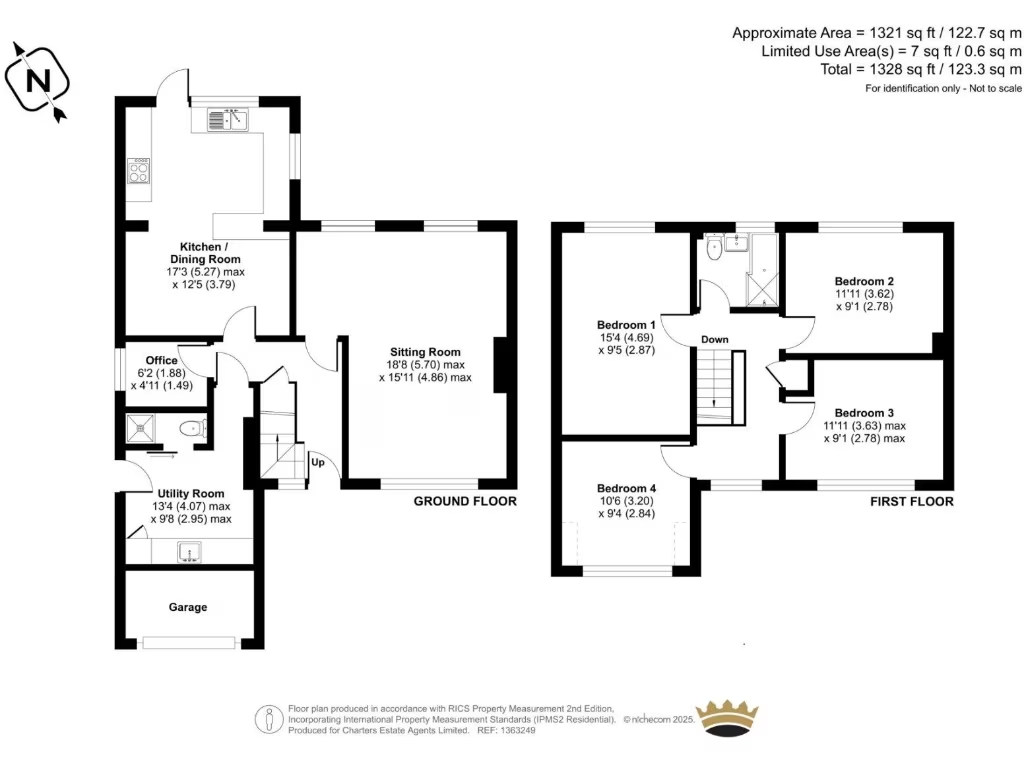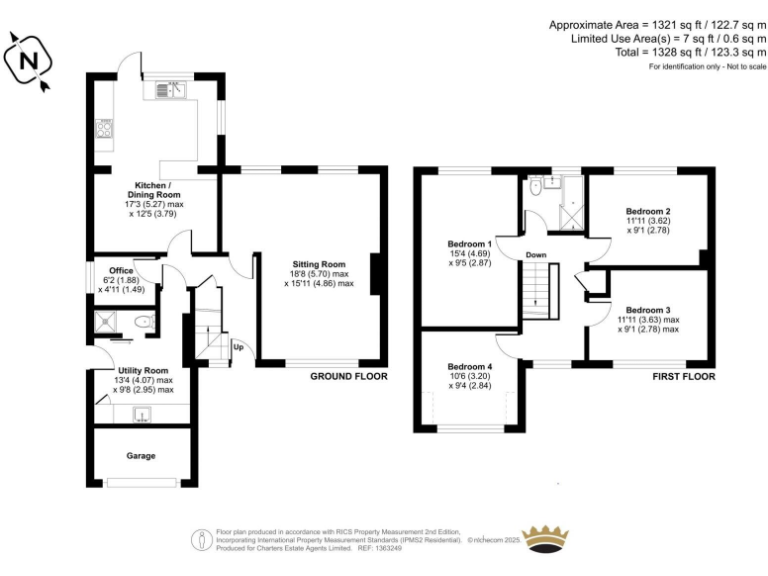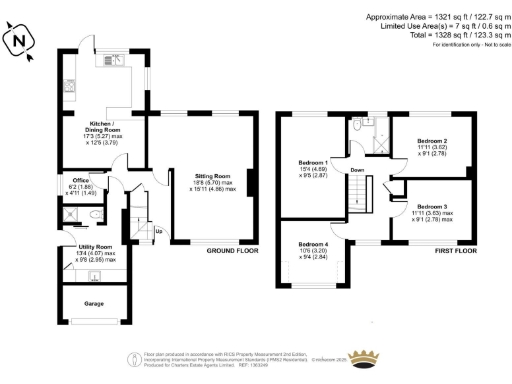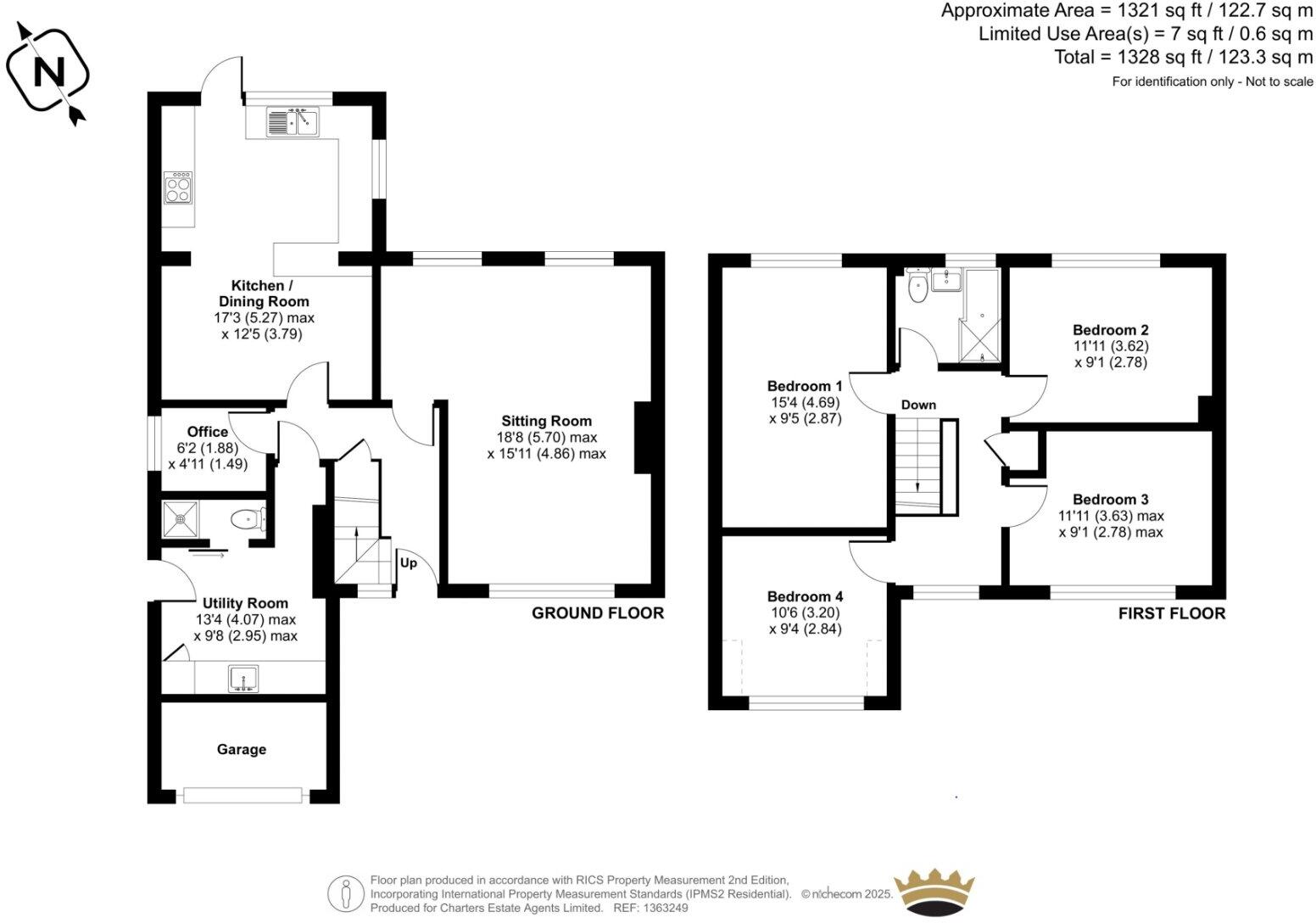Summary - 7 SARACENS ROAD CHANDLER'S FORD EASTLEIGH SO53 2NT
4 bed 2 bath Detached
Four-bedroom property near top schools and excellent transport links.
Four double bedrooms with a spacious principal bedroom
Recently renovated throughout — largely move-in ready
Large open-plan kitchen/diner with French doors to garden
Luxury family bathroom; additional downstairs shower room
Utility room and integral single garage plus driveway parking
Private, landscaped rear garden with patio and lawn
Appears attached on one side despite being described as detached
Double glazing installed before 2002; council tax above average
This recently renovated four-bedroom detached house offers bright, practical living laid out for family life. The ground floor centres on a large, open-plan kitchen/dining room with integrated appliances and French doors that open to a landscaped rear garden — a useful entertaining flow for children and guests. A separate living room, new utility room and a convenient downstairs shower room add everyday convenience.
Upstairs there are four well-proportioned bedrooms and a luxury family bathroom finished to a modern standard. The principal bedroom is noticeably spacious and all rooms benefit from good natural light. The property has been refurbished throughout, so it will suit buyers looking to move in with minimal immediate works.
Outside, the rear garden is private and well-maintained with a patio, lawn and mature borders; the front garden is modest. Practical features include an integral single garage and a block‑paved driveway providing parking for one to two cars. The home sits within the Thornden and Scantabout school catchments and is close to local shops and transport links, making it well placed for family routines and commuting.
A few points to note: the property appears attached to a neighbouring building at one side despite being described as detached, and the double glazing dates from before 2002. Built in the late 1960s–1970s and with council tax above average, the house blends mid‑century construction with recent modernisation — buyers should consider the age of some original elements when planning longer-term maintenance or upgrades.
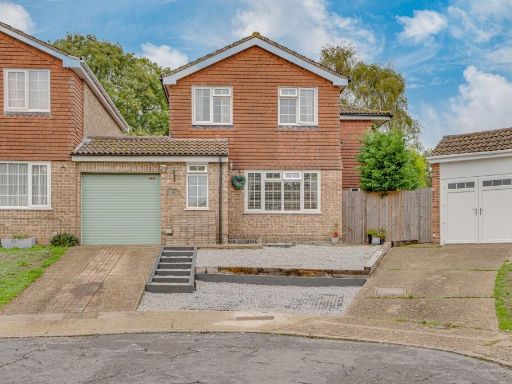 4 bedroom detached house for sale in Fircroft Drive, Chandler's Ford, Hampshire, SO53 2HE, SO53 — £530,000 • 4 bed • 1 bath • 1475 ft²
4 bedroom detached house for sale in Fircroft Drive, Chandler's Ford, Hampshire, SO53 2HE, SO53 — £530,000 • 4 bed • 1 bath • 1475 ft²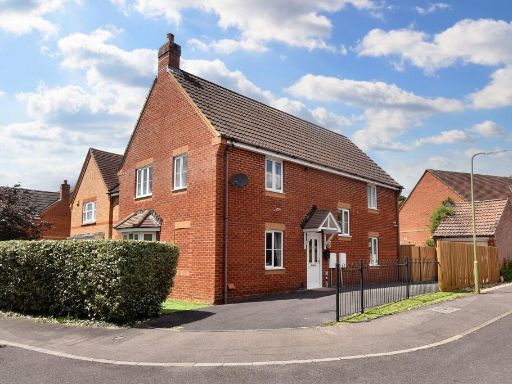 4 bedroom detached house for sale in Gardner Way, Chandlers Ford, Hampshire, SO53 1JJ, SO53 — £585,000 • 4 bed • 2 bath • 967 ft²
4 bedroom detached house for sale in Gardner Way, Chandlers Ford, Hampshire, SO53 1JJ, SO53 — £585,000 • 4 bed • 2 bath • 967 ft²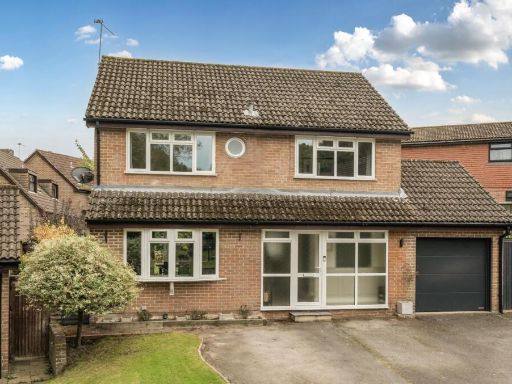 4 bedroom detached house for sale in Stourvale Gardens, Chandler's Ford, SO53 — £600,000 • 4 bed • 2 bath • 1472 ft²
4 bedroom detached house for sale in Stourvale Gardens, Chandler's Ford, SO53 — £600,000 • 4 bed • 2 bath • 1472 ft²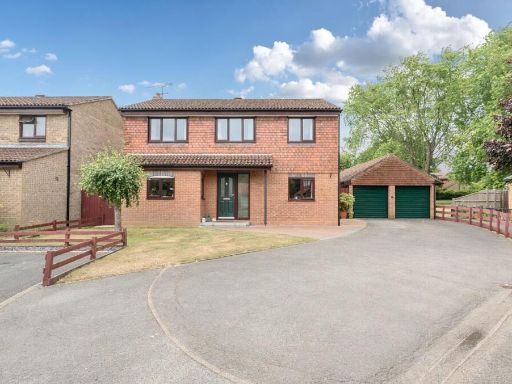 4 bedroom detached house for sale in Cranford Gardens, Chandler's Ford, SO53 — £600,000 • 4 bed • 2 bath • 1342 ft²
4 bedroom detached house for sale in Cranford Gardens, Chandler's Ford, SO53 — £600,000 • 4 bed • 2 bath • 1342 ft²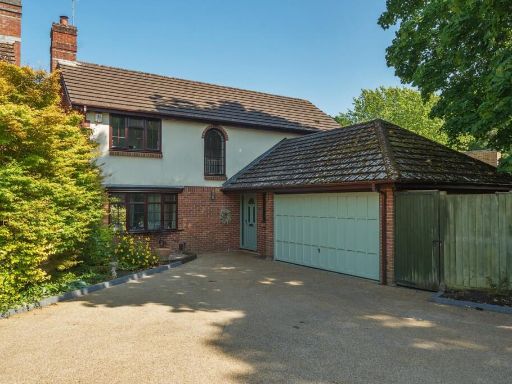 4 bedroom detached house for sale in The Maples, Chandler's Ford, Eastleigh, Hampshire, SO53 — £675,000 • 4 bed • 2 bath • 1372 ft²
4 bedroom detached house for sale in The Maples, Chandler's Ford, Eastleigh, Hampshire, SO53 — £675,000 • 4 bed • 2 bath • 1372 ft²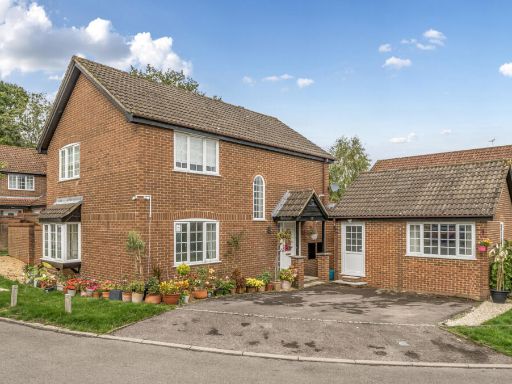 4 bedroom detached house for sale in Tees Close, Chandler's Ford, Eastleigh, Hampshire, SO53 — £700,000 • 4 bed • 2 bath • 1677 ft²
4 bedroom detached house for sale in Tees Close, Chandler's Ford, Eastleigh, Hampshire, SO53 — £700,000 • 4 bed • 2 bath • 1677 ft²