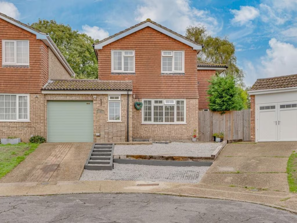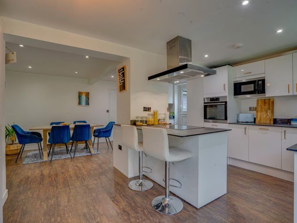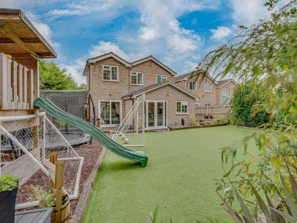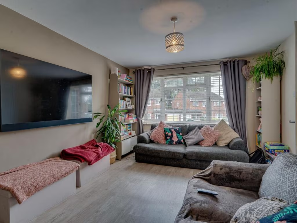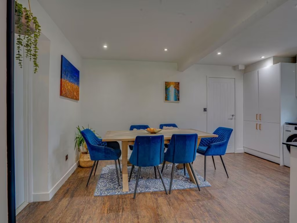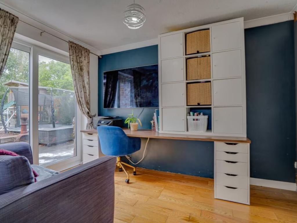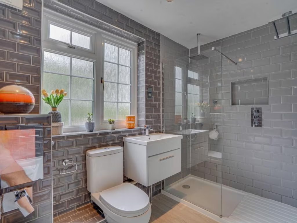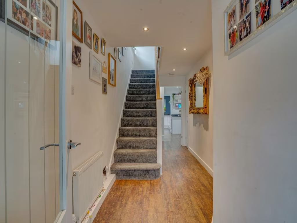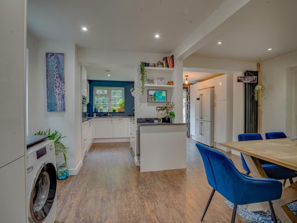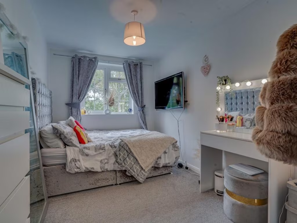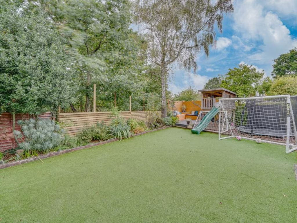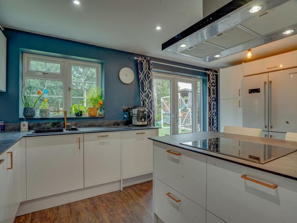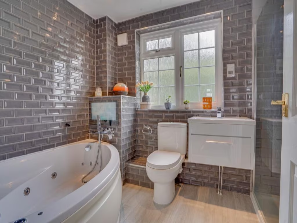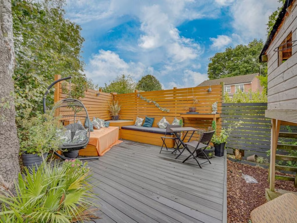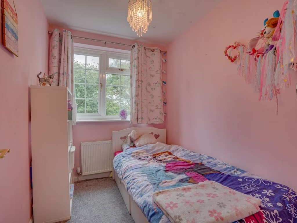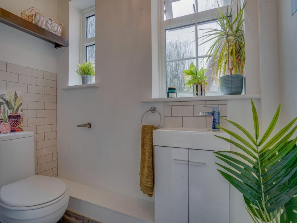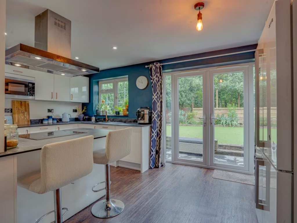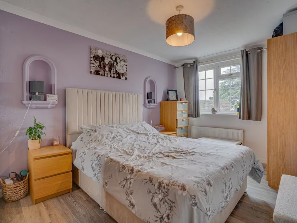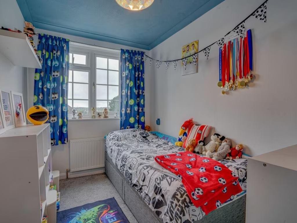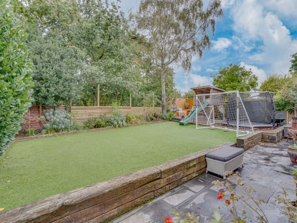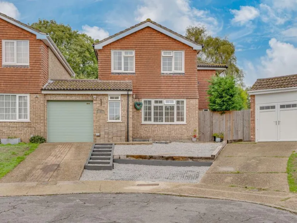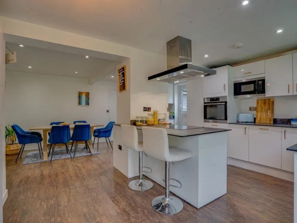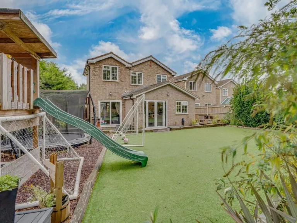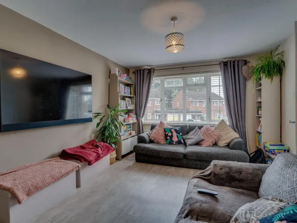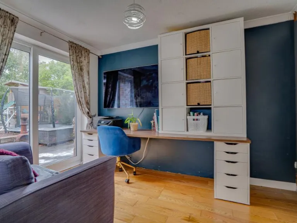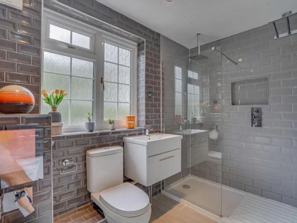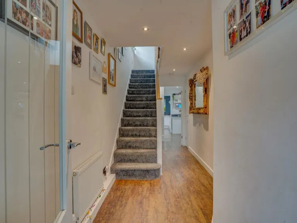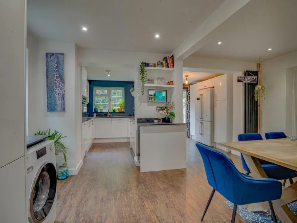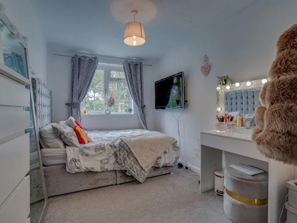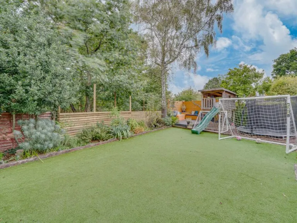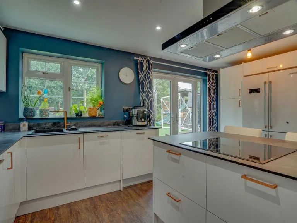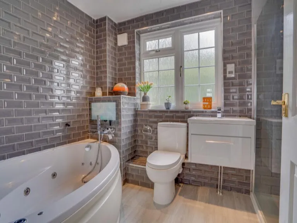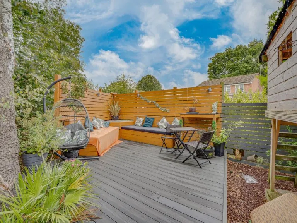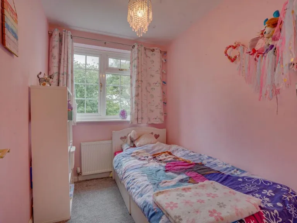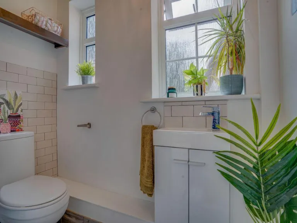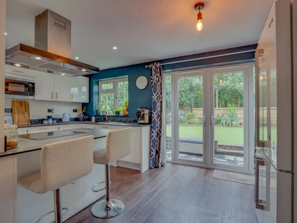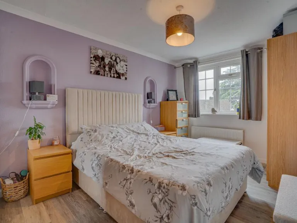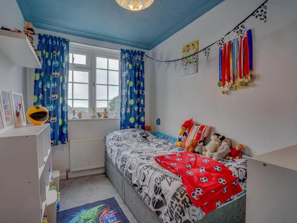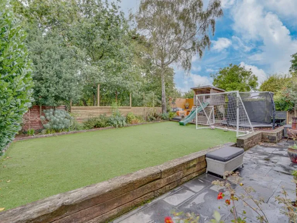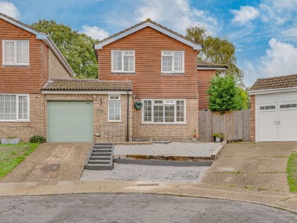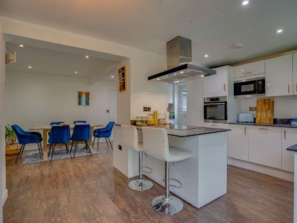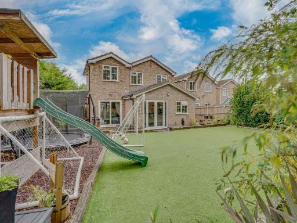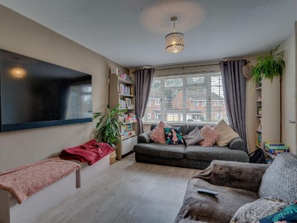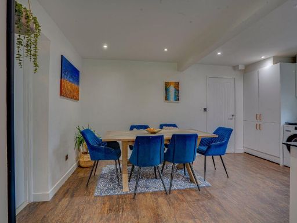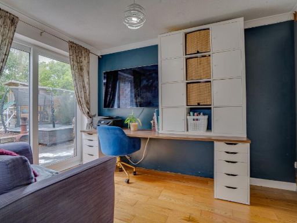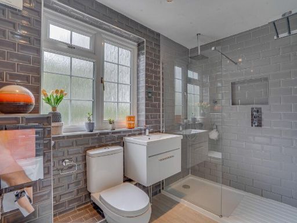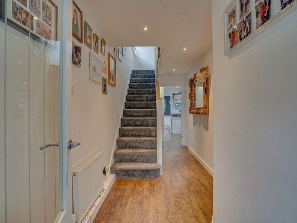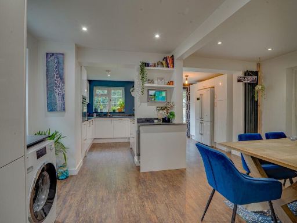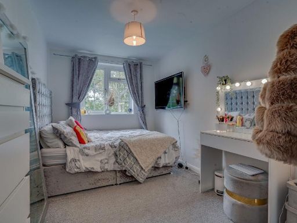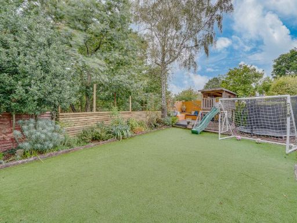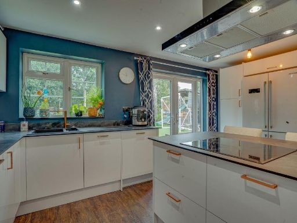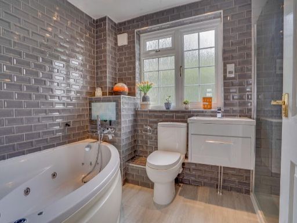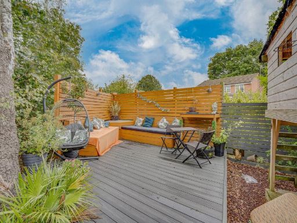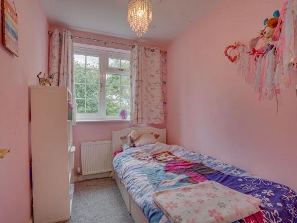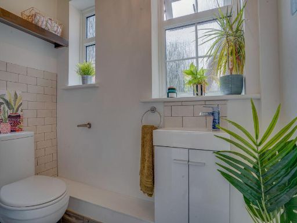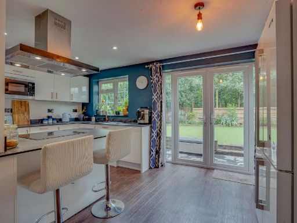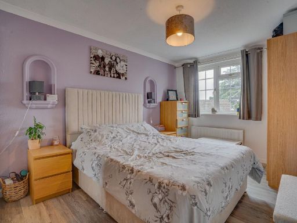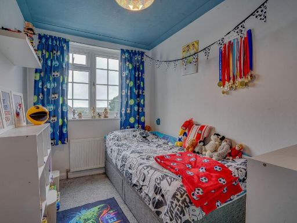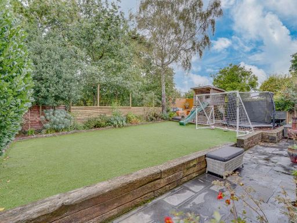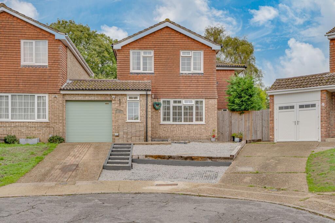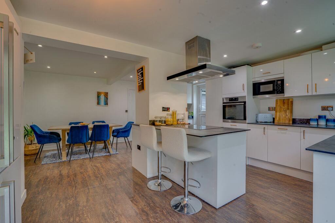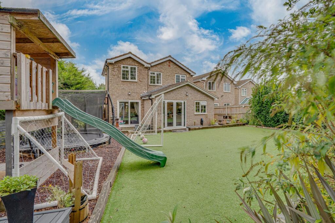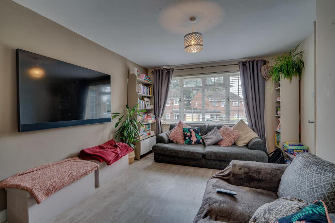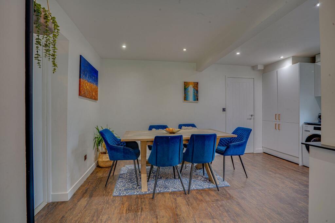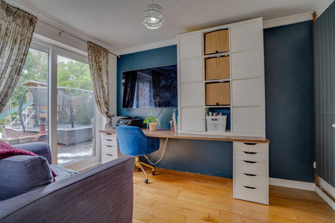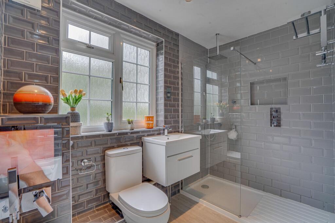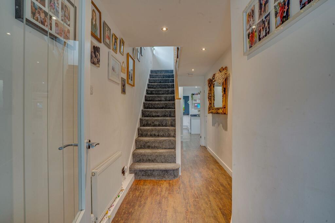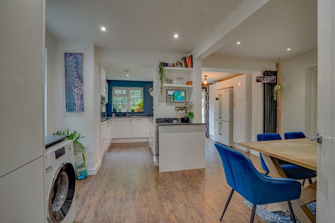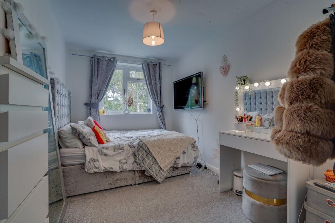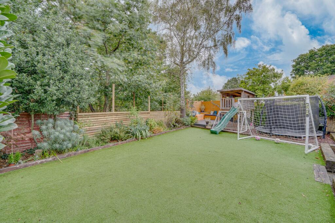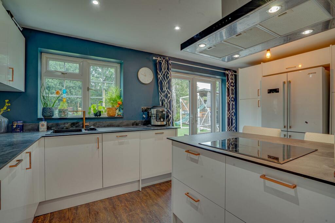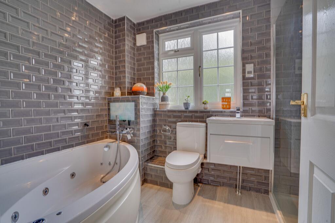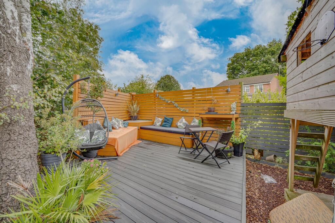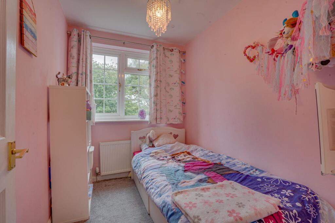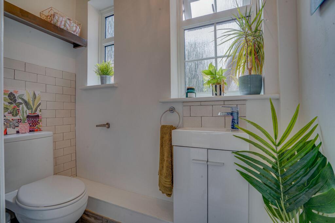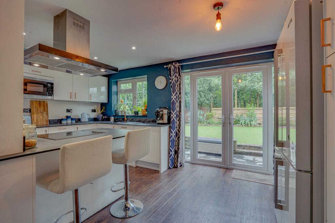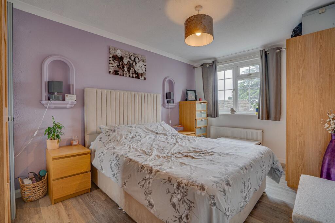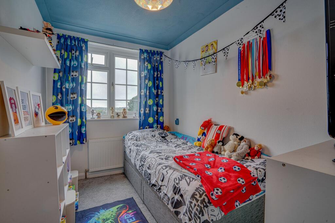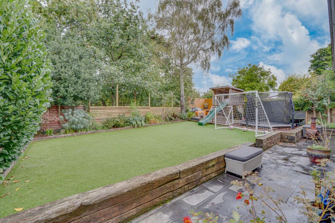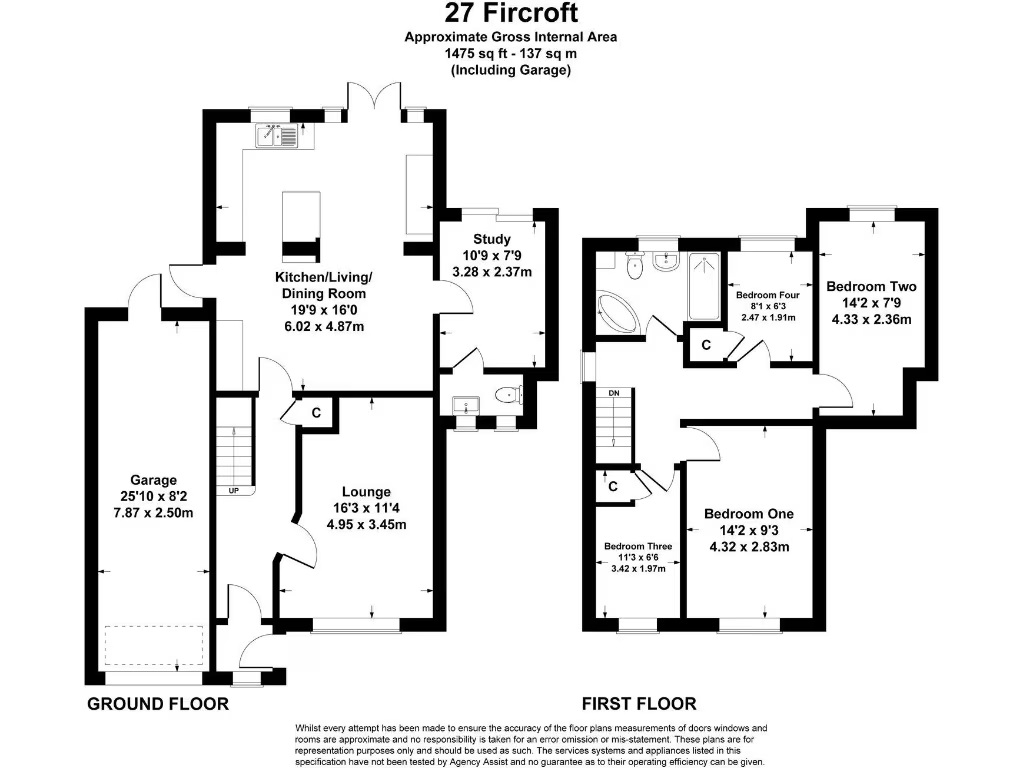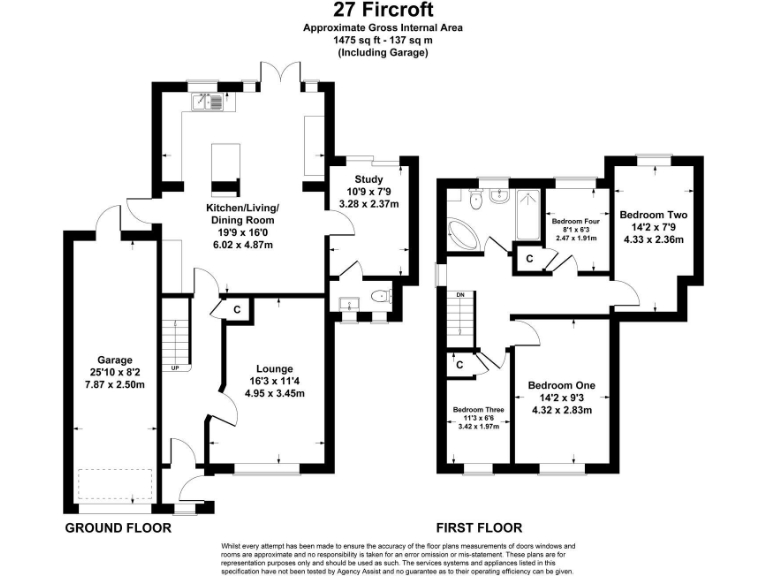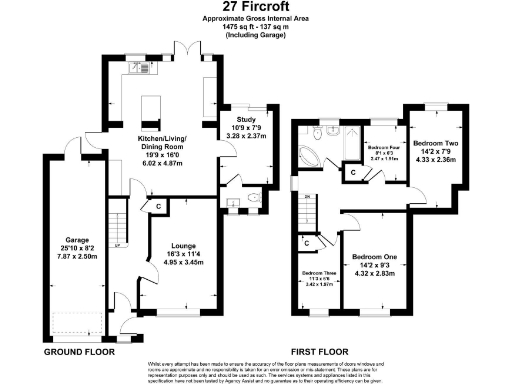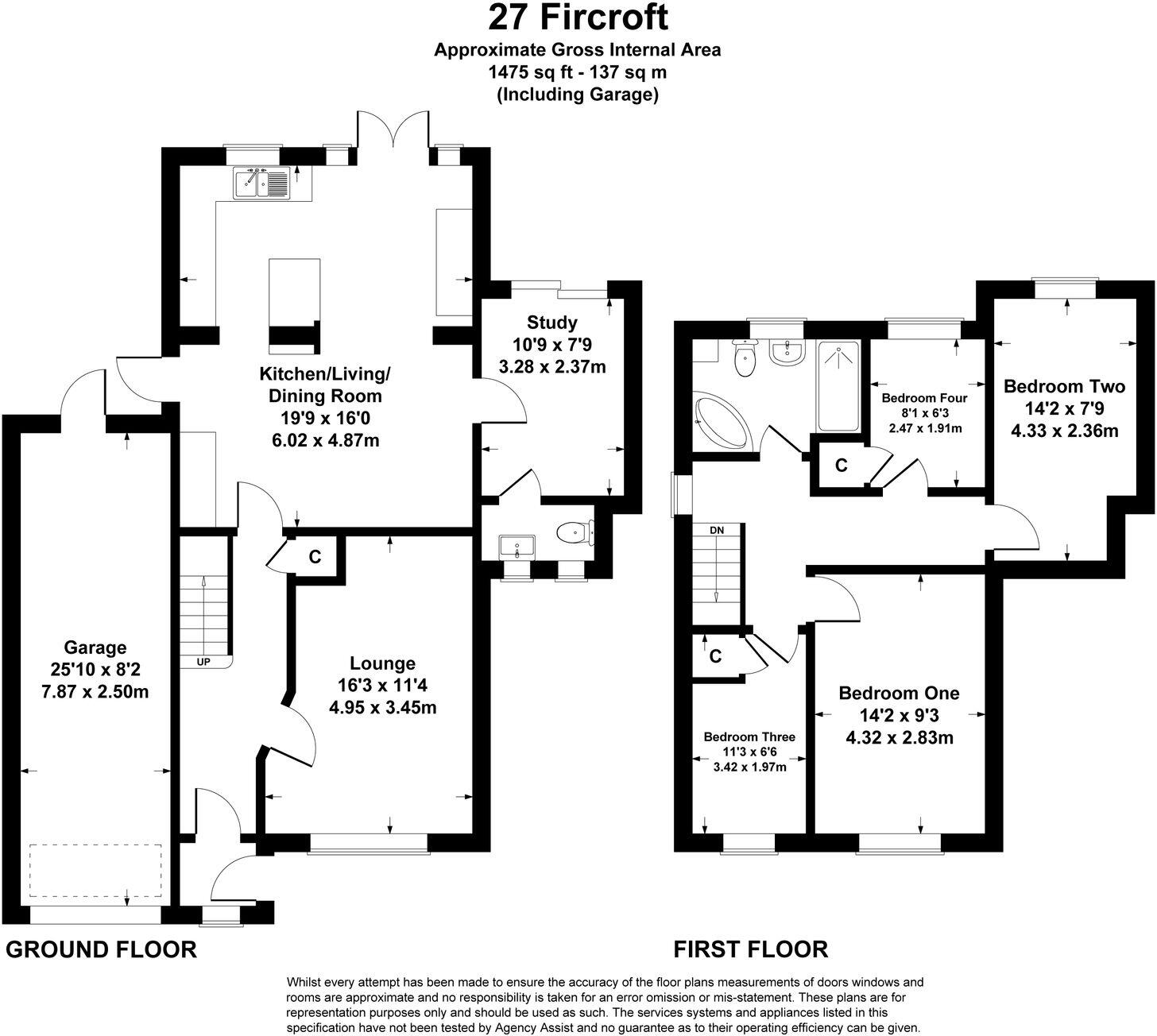Summary - 27 FIRCROFT DRIVE CHANDLER'S FORD EASTLEIGH SO53 2HE
4 bed 1 bath Detached
Spacious versatile home with private garden and garage, ideal for growing families.
- Extended four-bedroom detached home, about 1,475 sq ft
- 19ft open-plan kitchen/dining/family room with island and French doors
- Secluded, low-maintenance rear garden and paved seating area
- Integral single garage plus wide gravel driveway for multiple cars
- Study/home‑office and ground-floor cloakroom for flexible use
- Single family bathroom for four bedrooms may limit larger families
- EPC rating D; double glazing installed before 2002 (upgrade potential)
- Located near highly rated schools; strong links to M3, M27 and stations
This extended four-bedroom detached house offers well-balanced living across approximately 1,475 sq ft, arranged over two storeys. The heart of the home is a contemporary 19ft open-plan kitchen/dining/family room with a central island and French doors to a secluded, low-maintenance rear garden — ideal for family meals and outdoor play. A separate lounge and ground-floor study add flexible living and working space, while an integral garage and wide driveway provide convenient off-street parking.
Upstairs are four good-sized bedrooms served by a modern family bathroom. Practical details include double glazing (installed before 2002), mains gas central heating with a boiler and radiators, and a filled cavity wall construction. The property sits near well-regarded primary and secondary schools and benefits from easy road and rail links to Winchester and Southampton — attractive for commuting families.
Notable drawbacks are a single family bathroom for four bedrooms and an EPC rating of D, which may mean further work to improve energy efficiency. The glazing is older and, while functional, could be upgraded in time. Overall, this freehold suburban home in a very affluent area presents ready-to-live-in family accommodation with scope for modest energy upgrades or personalization to add value.
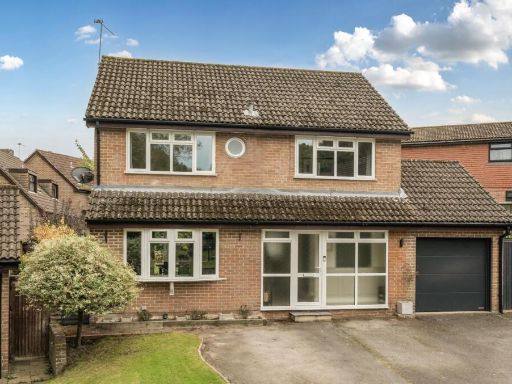 4 bedroom detached house for sale in Stourvale Gardens, Chandler's Ford, SO53 — £600,000 • 4 bed • 2 bath • 1472 ft²
4 bedroom detached house for sale in Stourvale Gardens, Chandler's Ford, SO53 — £600,000 • 4 bed • 2 bath • 1472 ft²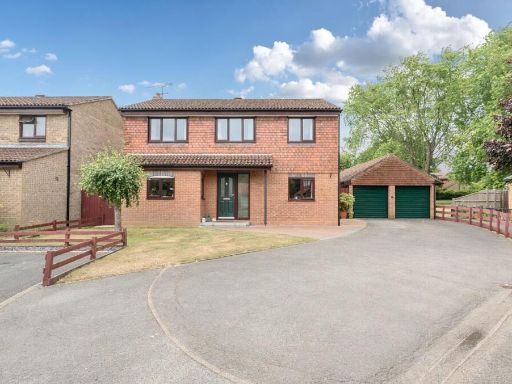 4 bedroom detached house for sale in Cranford Gardens, Chandler's Ford, SO53 — £600,000 • 4 bed • 2 bath • 1342 ft²
4 bedroom detached house for sale in Cranford Gardens, Chandler's Ford, SO53 — £600,000 • 4 bed • 2 bath • 1342 ft²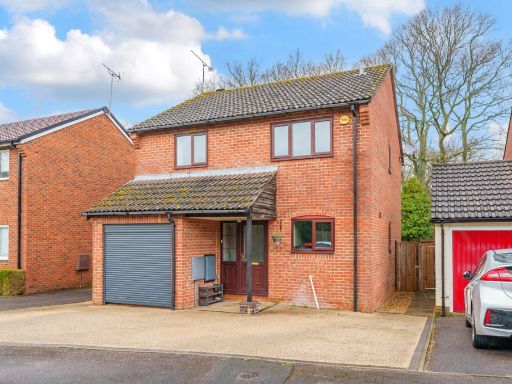 4 bedroom detached house for sale in Danebury Gardens, Chandler's Ford, Eastleigh, Hampshire, SO53 — £520,000 • 4 bed • 1 bath • 1064 ft²
4 bedroom detached house for sale in Danebury Gardens, Chandler's Ford, Eastleigh, Hampshire, SO53 — £520,000 • 4 bed • 1 bath • 1064 ft²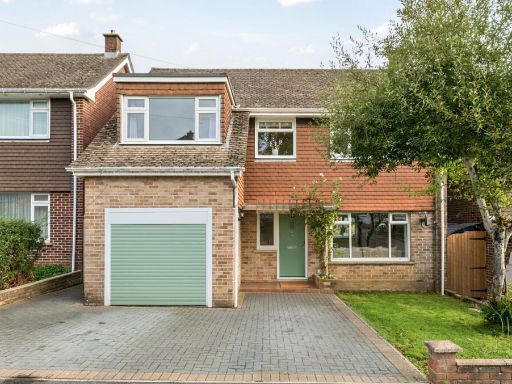 4 bedroom detached house for sale in Saracens Road, Chandler's Ford, Eastleigh, Hampshire, SO53 — £575,000 • 4 bed • 2 bath • 1321 ft²
4 bedroom detached house for sale in Saracens Road, Chandler's Ford, Eastleigh, Hampshire, SO53 — £575,000 • 4 bed • 2 bath • 1321 ft²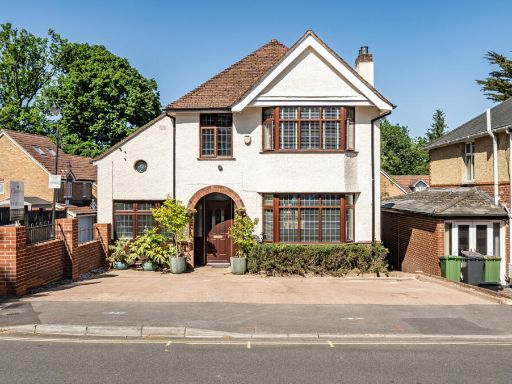 4 bedroom detached house for sale in Chalvington Road, Chandler's Ford, Eastleigh, Hampshire, SO53 — £550,000 • 4 bed • 2 bath • 1717 ft²
4 bedroom detached house for sale in Chalvington Road, Chandler's Ford, Eastleigh, Hampshire, SO53 — £550,000 • 4 bed • 2 bath • 1717 ft²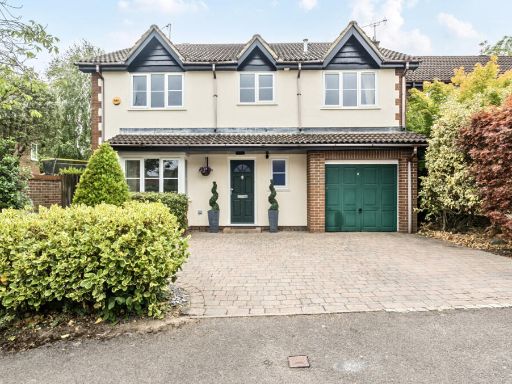 5 bedroom detached house for sale in Tees Close, Chandler's Ford, Hampshire, SO53 — £650,000 • 5 bed • 3 bath • 1558 ft²
5 bedroom detached house for sale in Tees Close, Chandler's Ford, Hampshire, SO53 — £650,000 • 5 bed • 3 bath • 1558 ft²