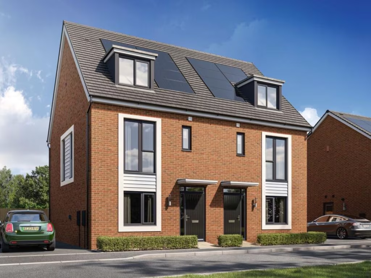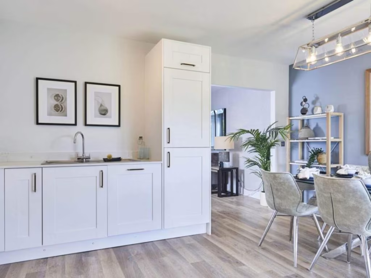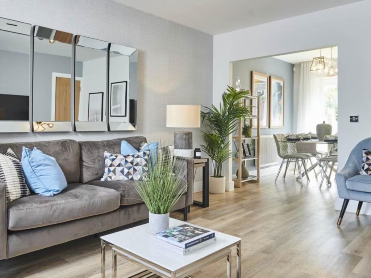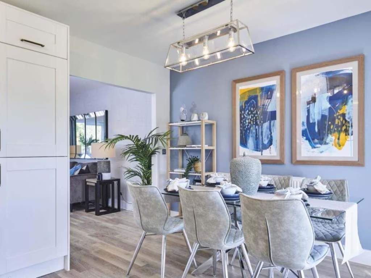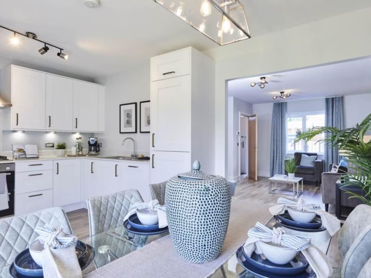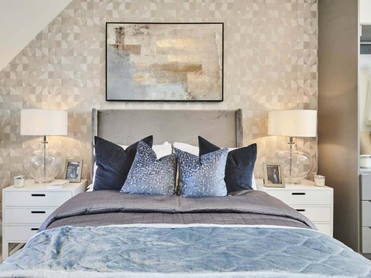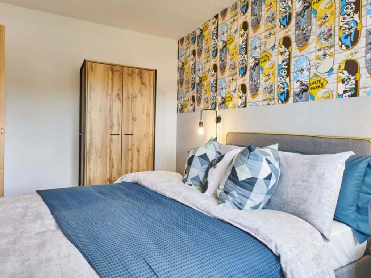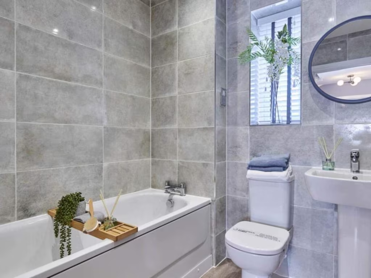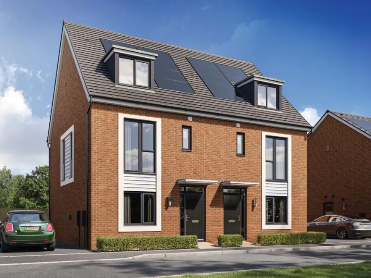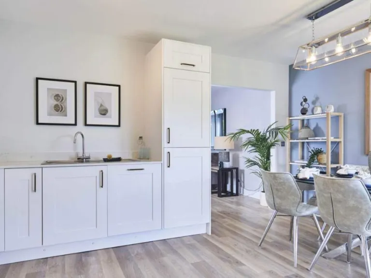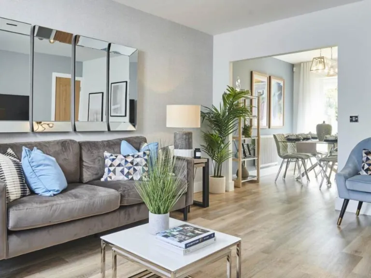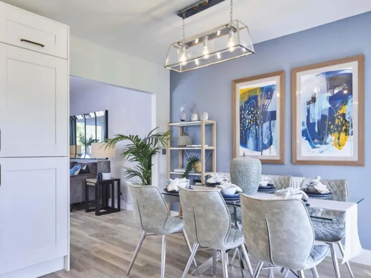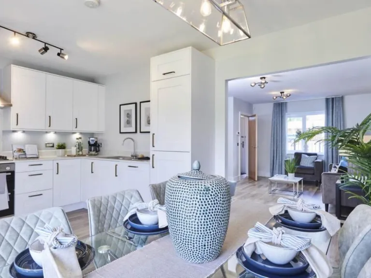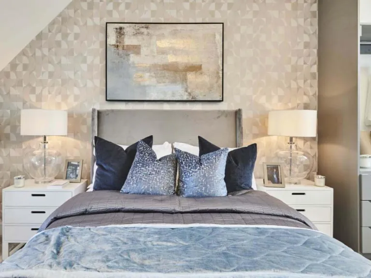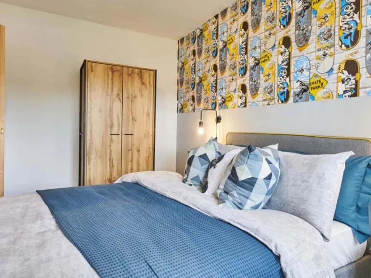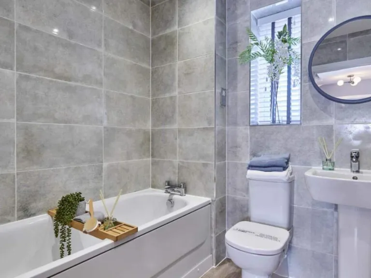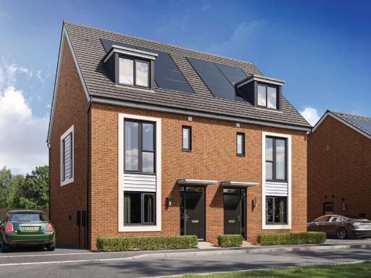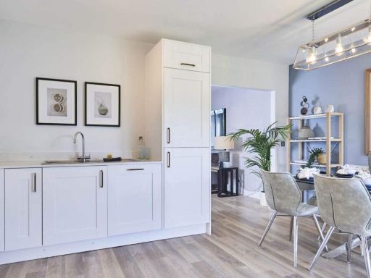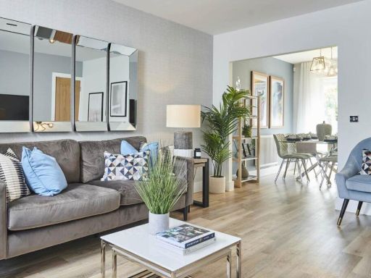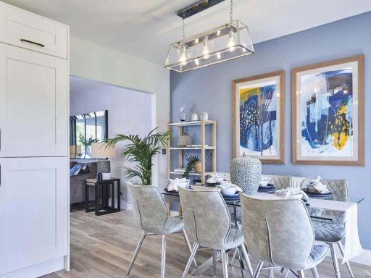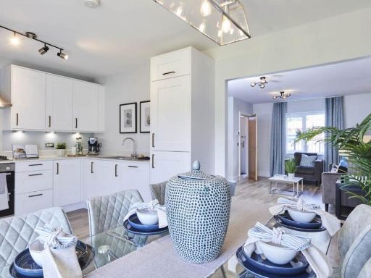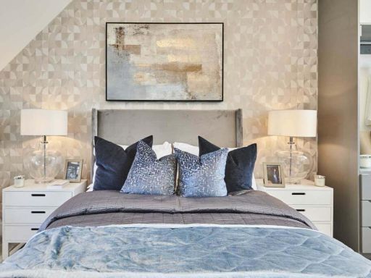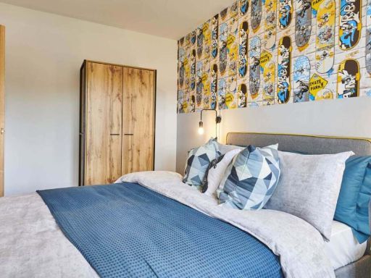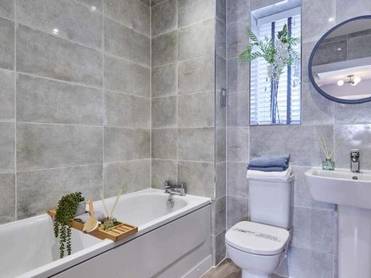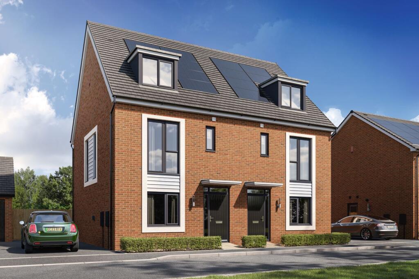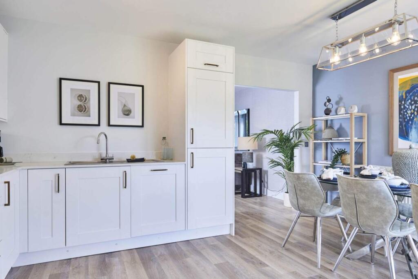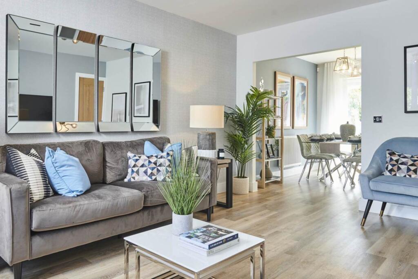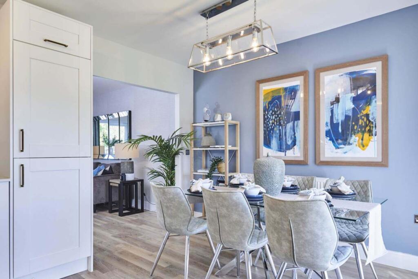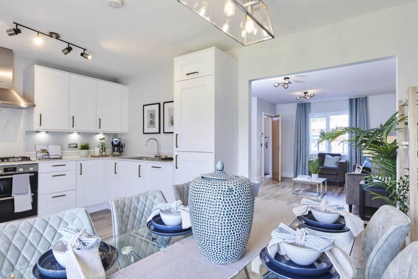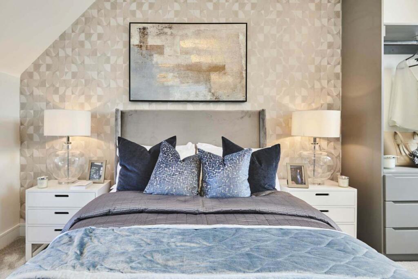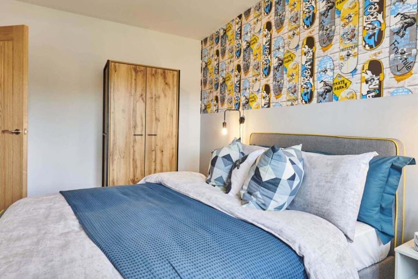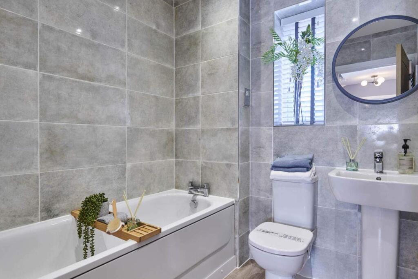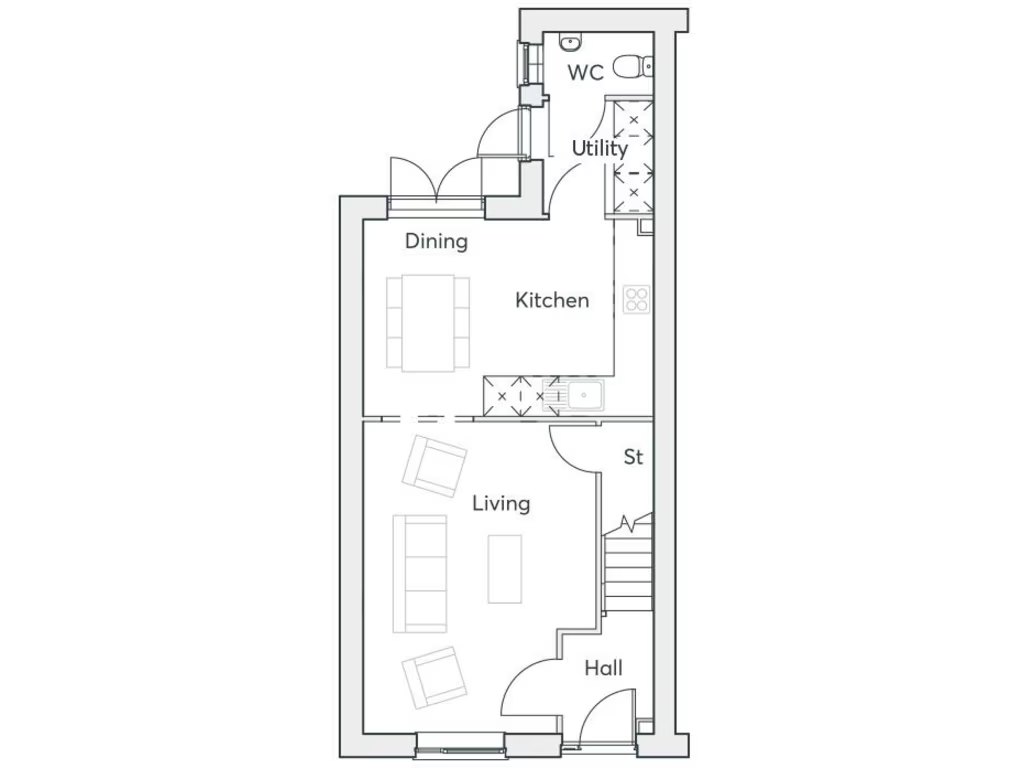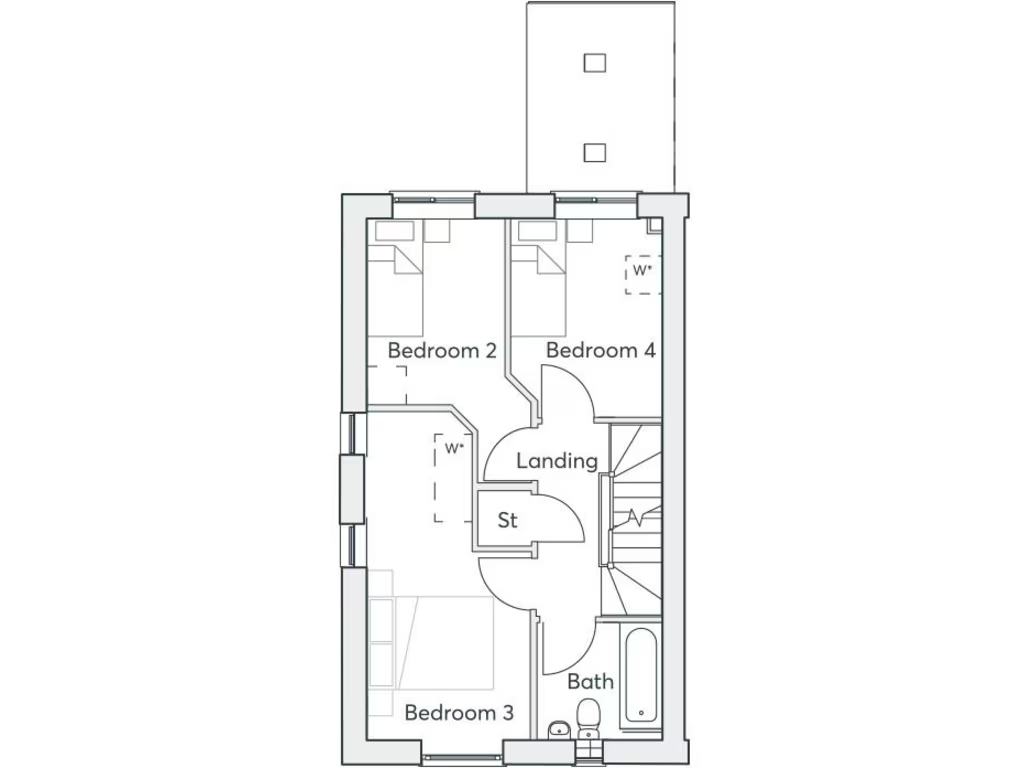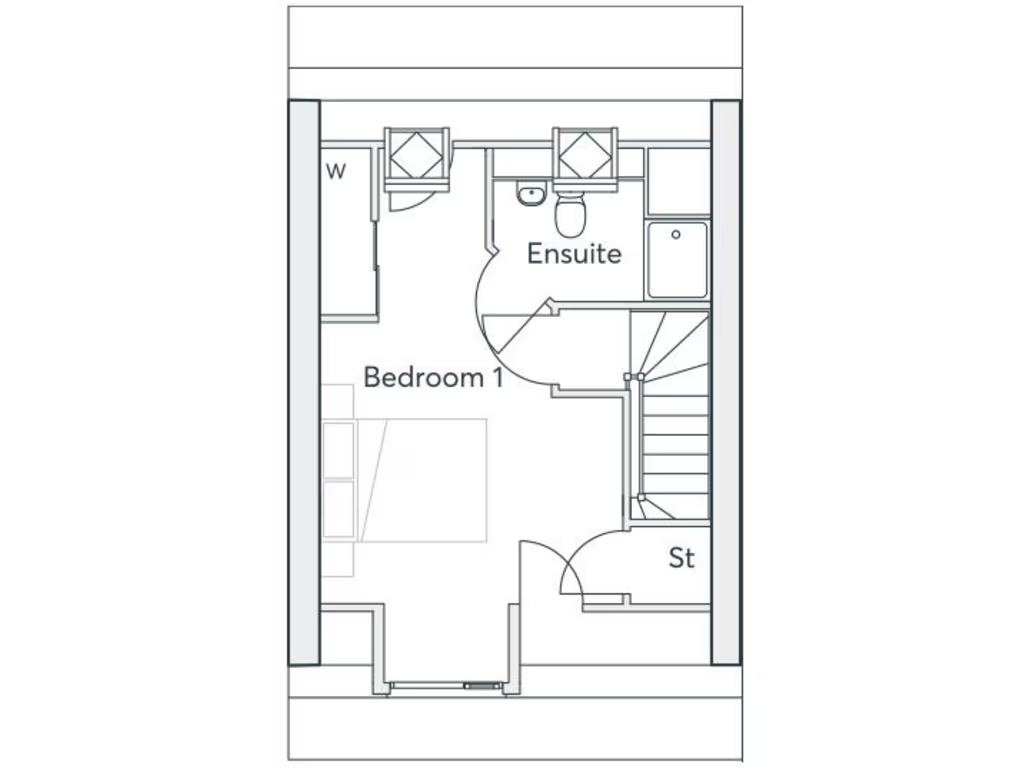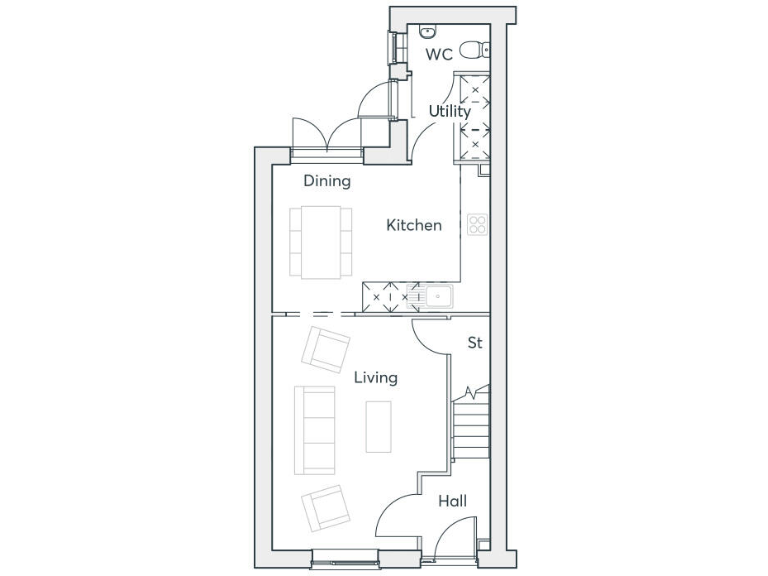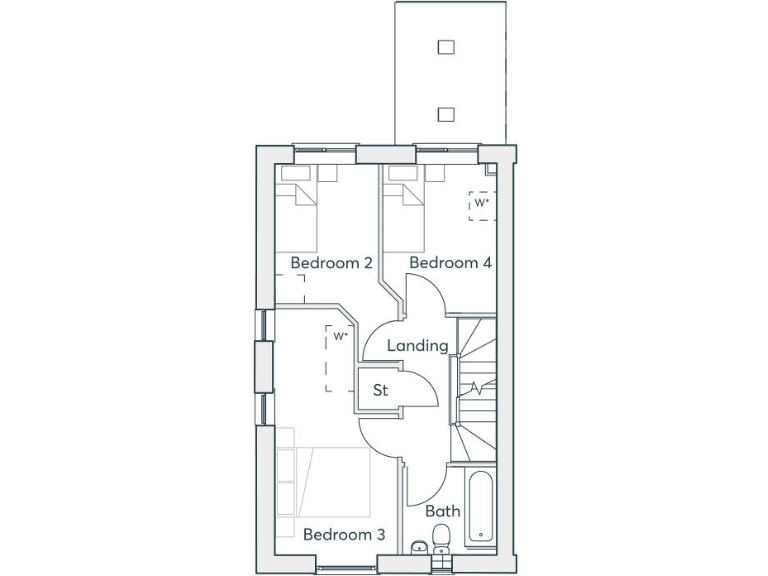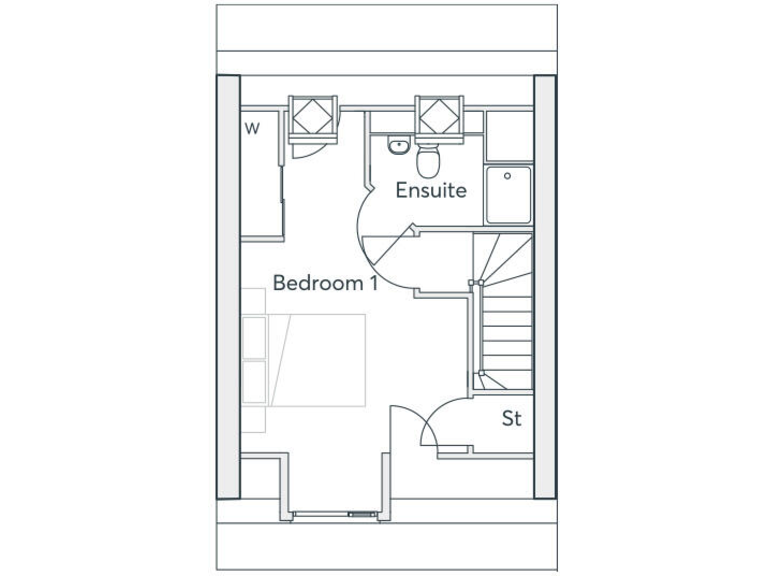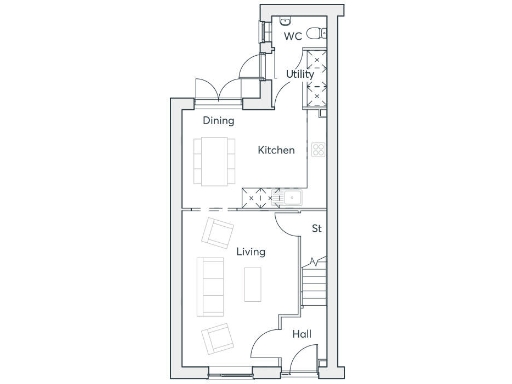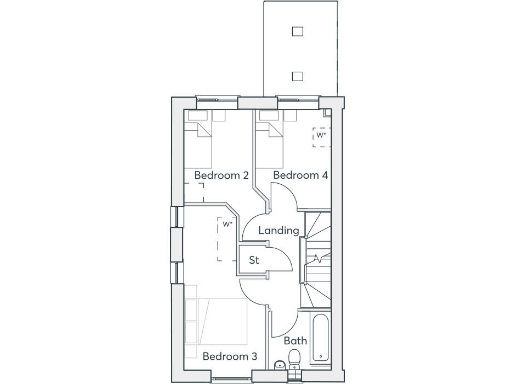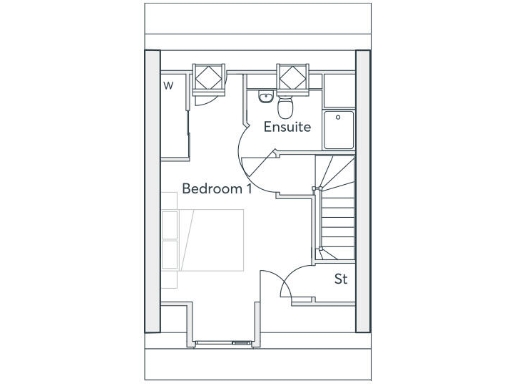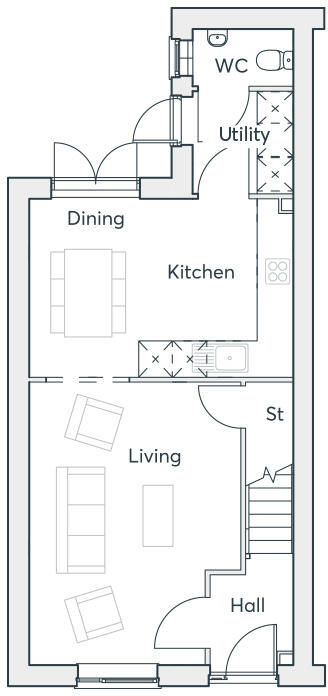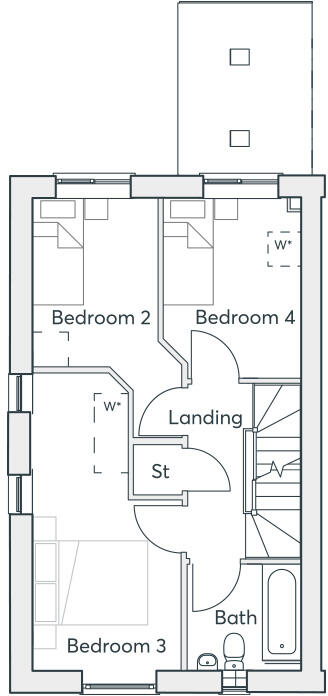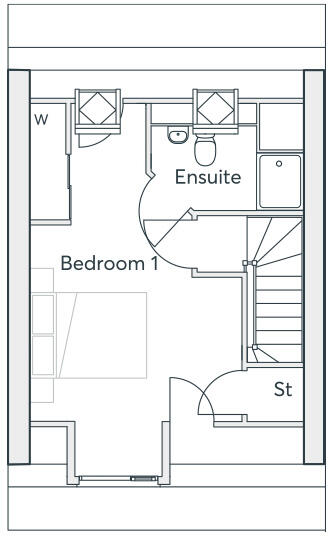Summary - Bristol Road South,
Longbridge,
B45 9UA B45 9UA
Four bedrooms across three storeys, including top-floor master with en-suite
A contemporary three-storey four-bedroom home in the West Works development, designed around open-plan living and modern energy features. The ground floor centres on a kitchen–dining–family space plus a separate living room, utility and WC, while the top-floor master bedroom delivers privacy with its own en-suite and built-in wardrobe. PV solar panels and EV charging provision reduce running costs and appeal to low-carbon households.
Practical details suit a growing family: three further bedrooms on the first floor, a family bathroom, and a large plot with a private garden. The property is a new-build freehold with double glazing and contemporary finishes, so immediate major structural work is unlikely and initial maintenance should be low.
Be realistic about the trade-offs. The home is described as overall small (941 sq ft) despite being four-bedroom and is compact compared with larger family houses; the number of full bathrooms is limited which may affect larger households. The wider area is classified as very deprived/hampered neighbourhoods, and local socio-economic indicators are mixed — factor this into long-term resale or schooling choices.
For buyers seeking energy-efficient, contemporary living close to transport links, this home offers ready-to-use modern layout and sustainability features. Those prioritising larger internal floor area, multiple bathrooms or a quieter, more affluent neighbourhood should view with those priorities in mind.
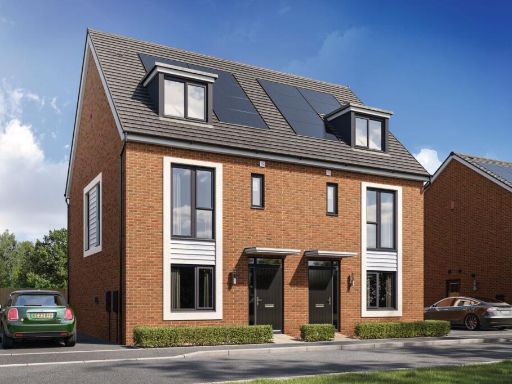 4 bedroom semi-detached house for sale in Bristol Road South,
Longbridge,
B45 9UA, B45 — £405,000 • 4 bed • 1 bath • 941 ft²
4 bedroom semi-detached house for sale in Bristol Road South,
Longbridge,
B45 9UA, B45 — £405,000 • 4 bed • 1 bath • 941 ft²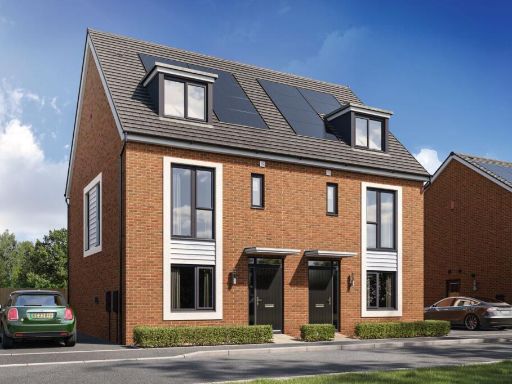 4 bedroom semi-detached house for sale in Bristol Road South,
Longbridge,
B45 9UA, B45 — £405,000 • 4 bed • 1 bath • 941 ft²
4 bedroom semi-detached house for sale in Bristol Road South,
Longbridge,
B45 9UA, B45 — £405,000 • 4 bed • 1 bath • 941 ft²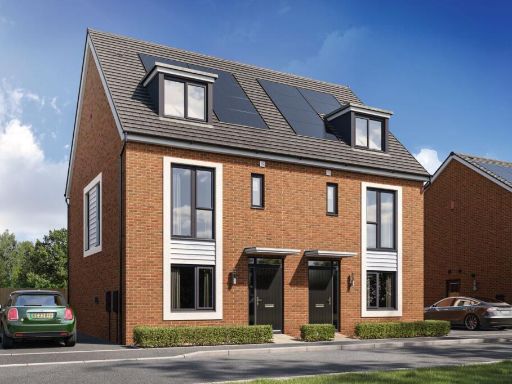 4 bedroom semi-detached house for sale in Bristol Road South,
Longbridge,
B45 9UA, B45 — £405,000 • 4 bed • 1 bath • 941 ft²
4 bedroom semi-detached house for sale in Bristol Road South,
Longbridge,
B45 9UA, B45 — £405,000 • 4 bed • 1 bath • 941 ft²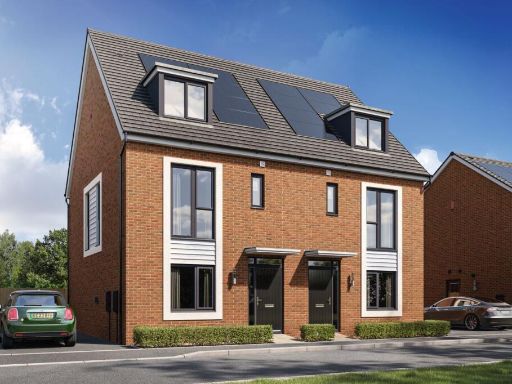 4 bedroom semi-detached house for sale in Bristol Road South,
Longbridge,
B45 9UA, B45 — £405,000 • 4 bed • 1 bath • 941 ft²
4 bedroom semi-detached house for sale in Bristol Road South,
Longbridge,
B45 9UA, B45 — £405,000 • 4 bed • 1 bath • 941 ft²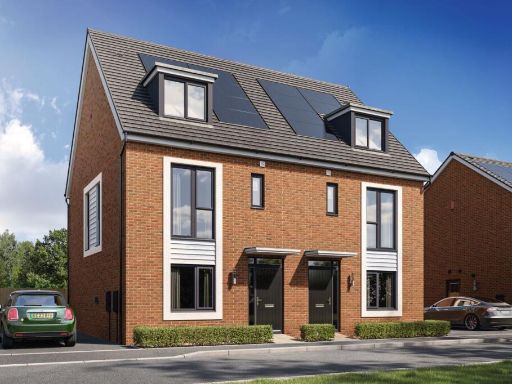 4 bedroom semi-detached house for sale in Bristol Road South,
Longbridge,
B45 9UA, B45 — £405,000 • 4 bed • 1 bath • 941 ft²
4 bedroom semi-detached house for sale in Bristol Road South,
Longbridge,
B45 9UA, B45 — £405,000 • 4 bed • 1 bath • 941 ft²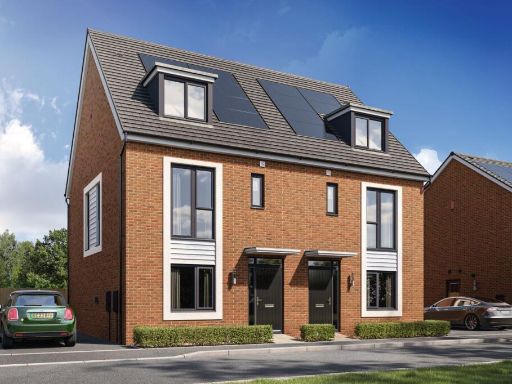 4 bedroom semi-detached house for sale in Bristol Road South,
Longbridge,
B45 9UA, B45 — £405,000 • 4 bed • 1 bath • 941 ft²
4 bedroom semi-detached house for sale in Bristol Road South,
Longbridge,
B45 9UA, B45 — £405,000 • 4 bed • 1 bath • 941 ft²