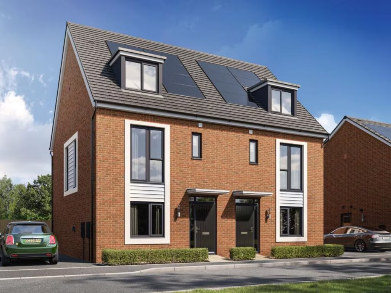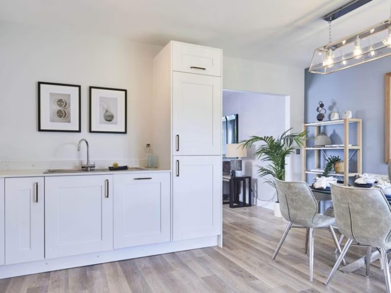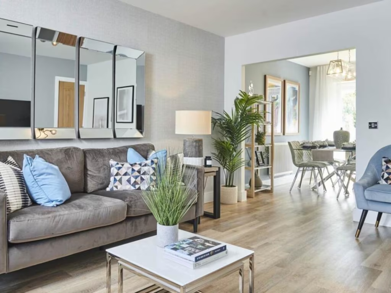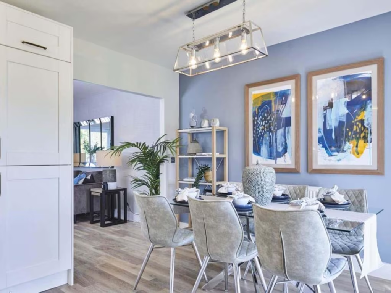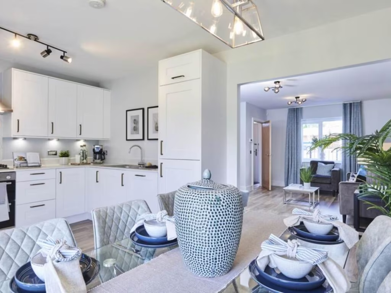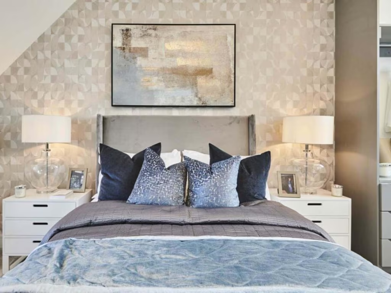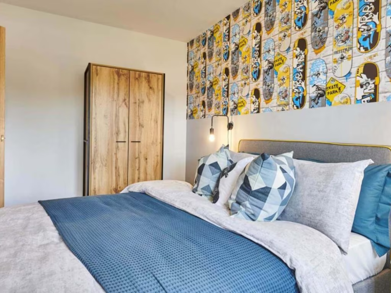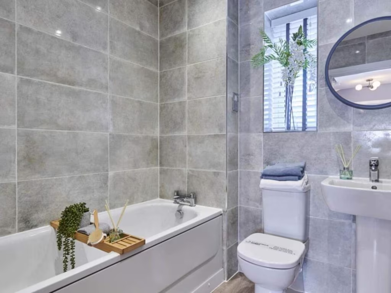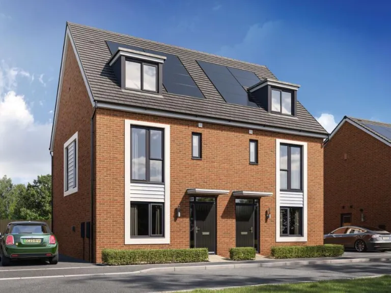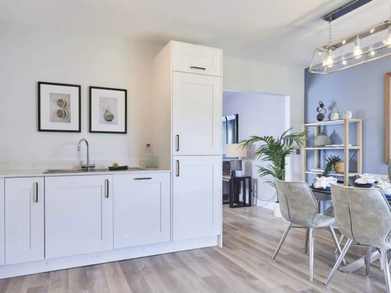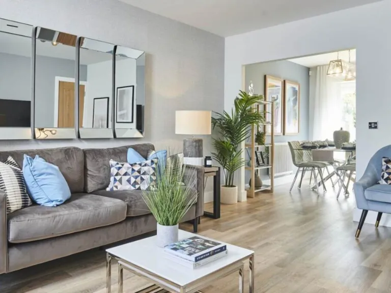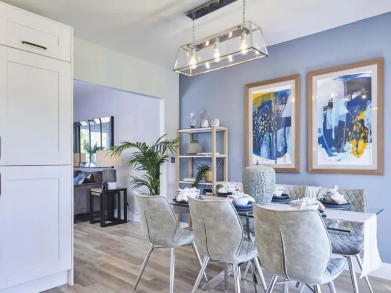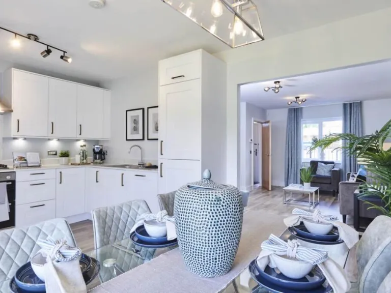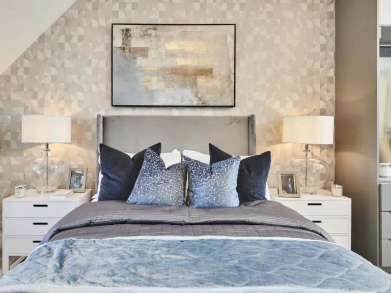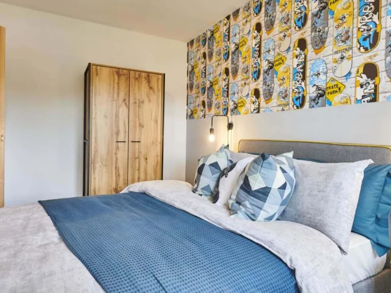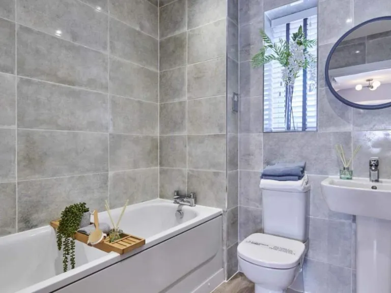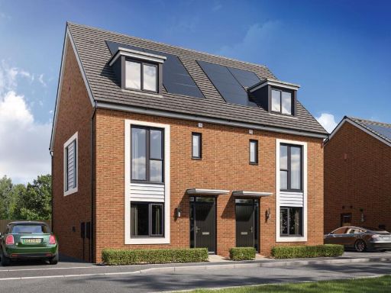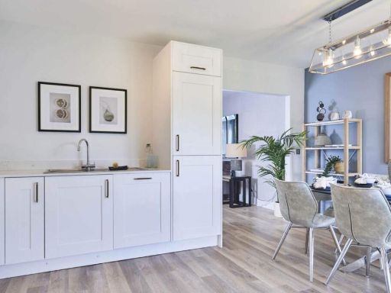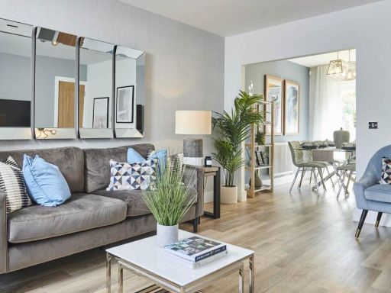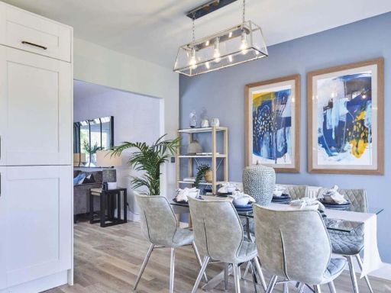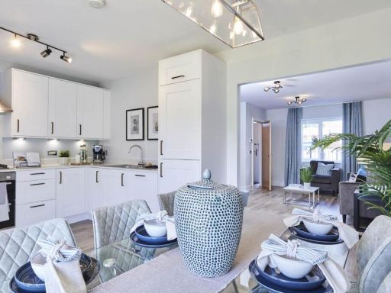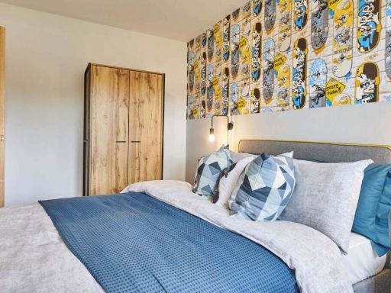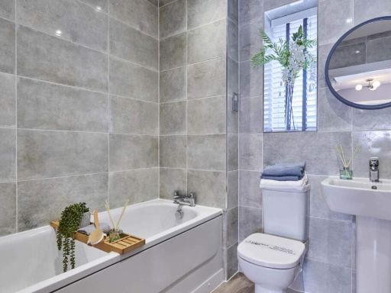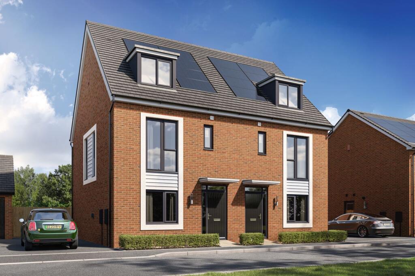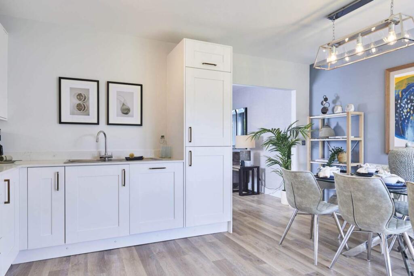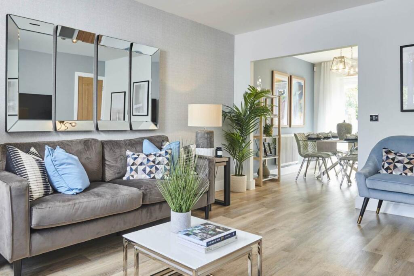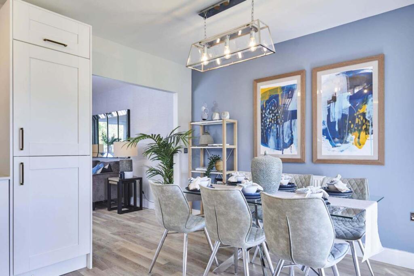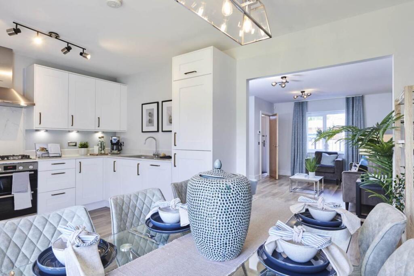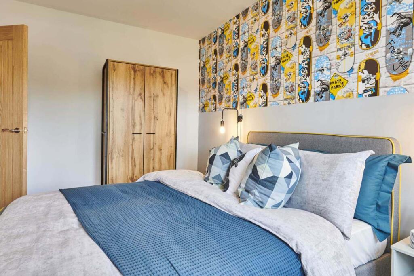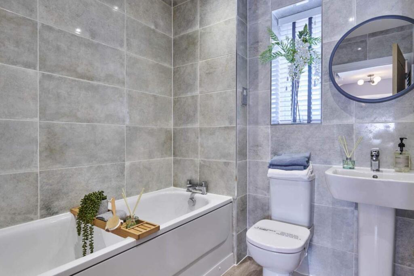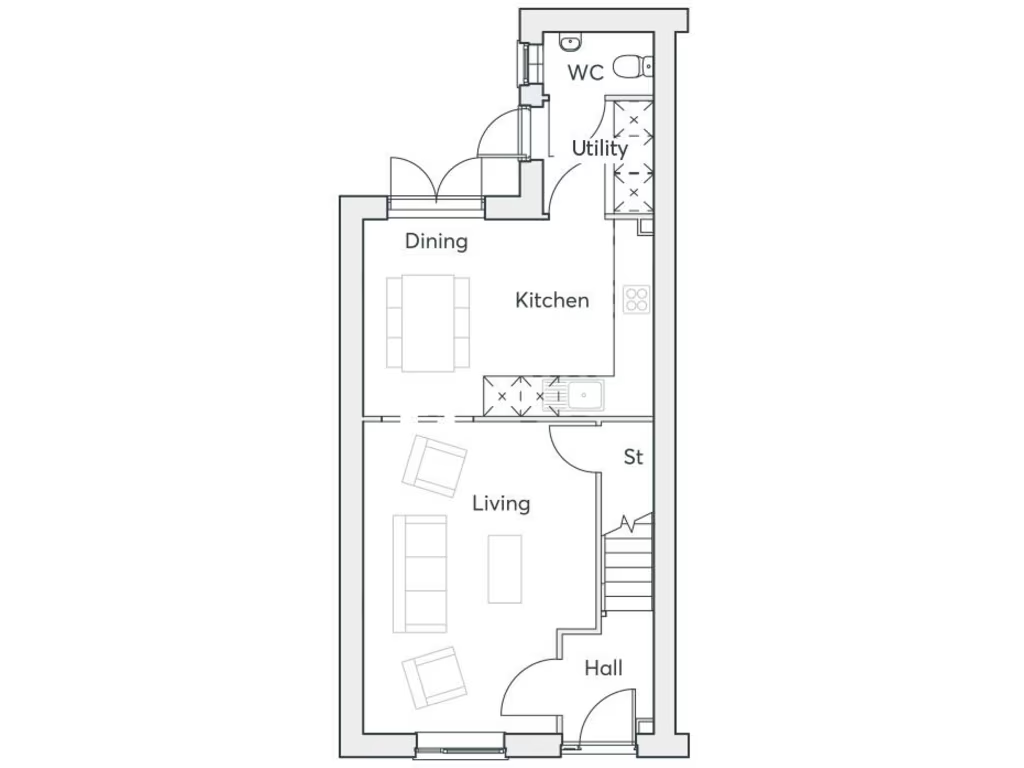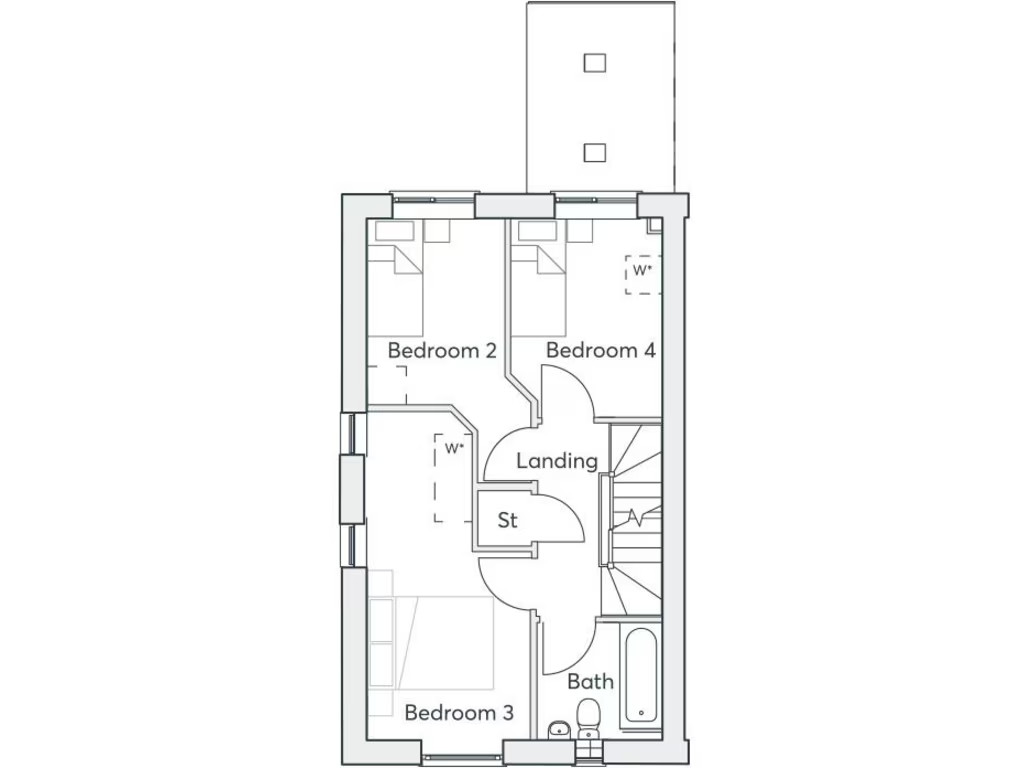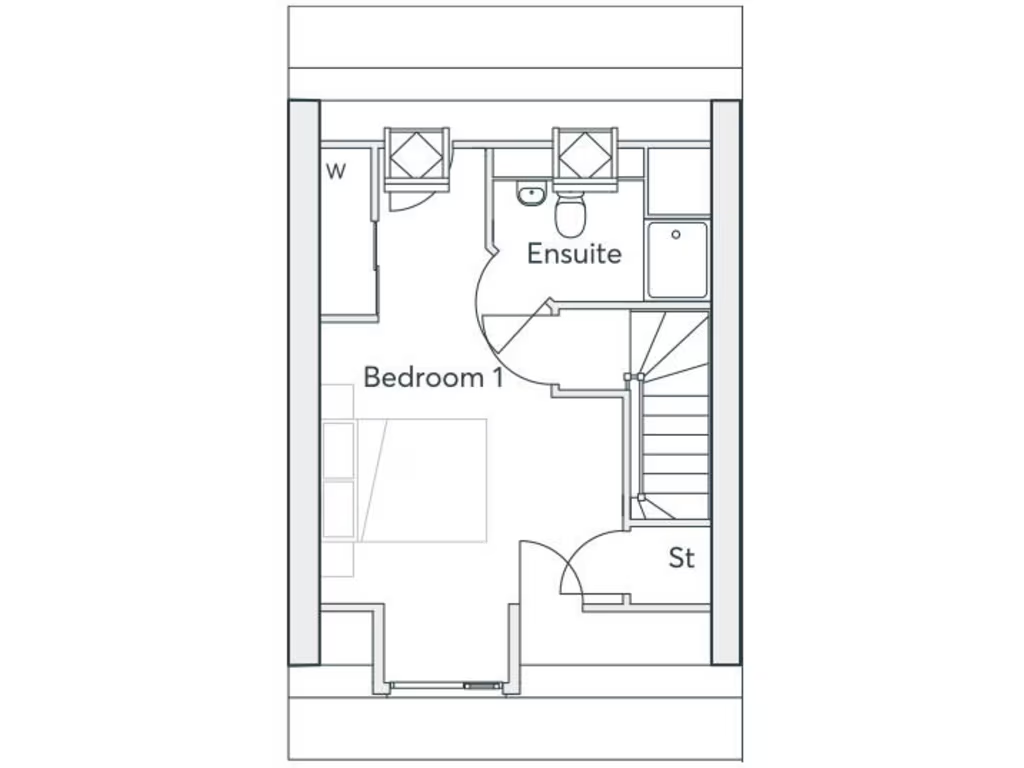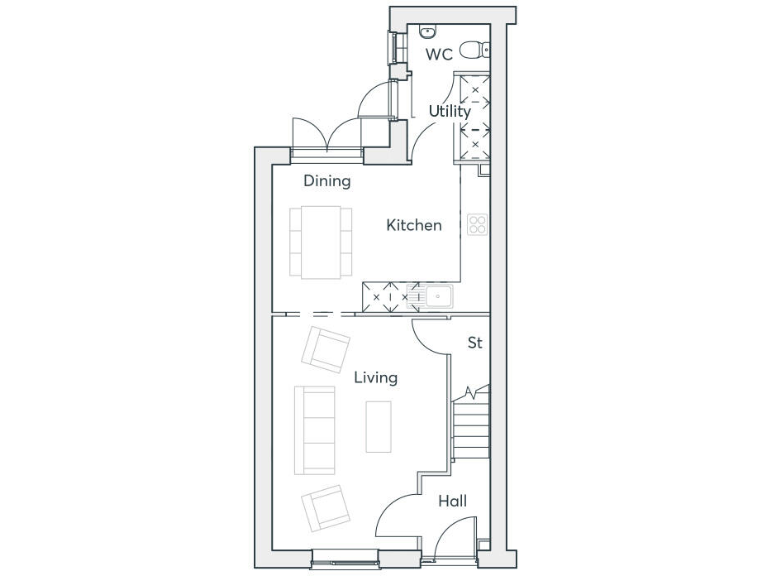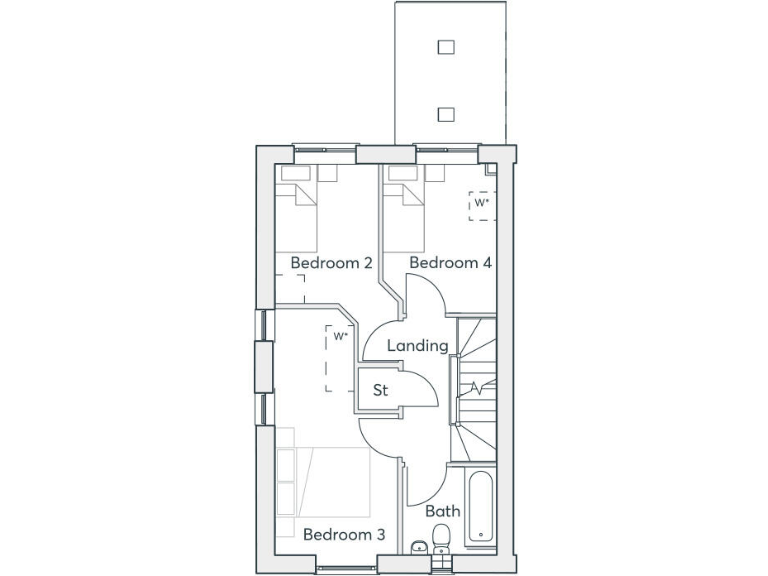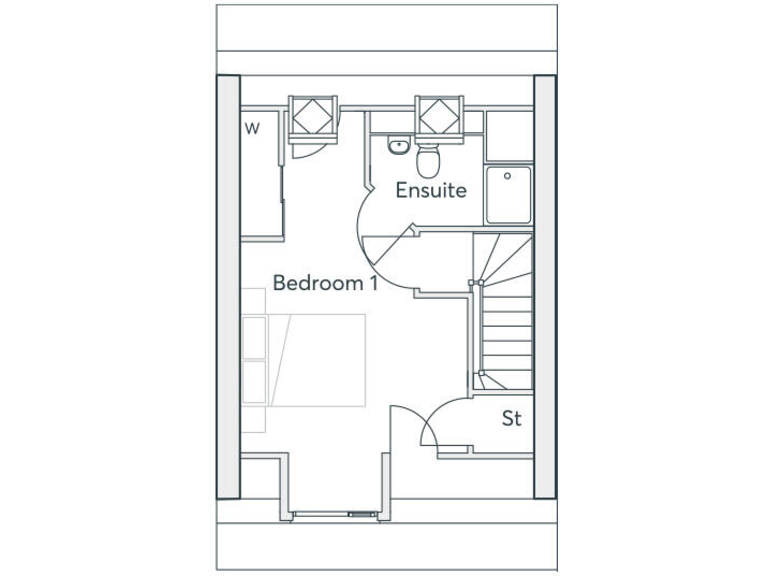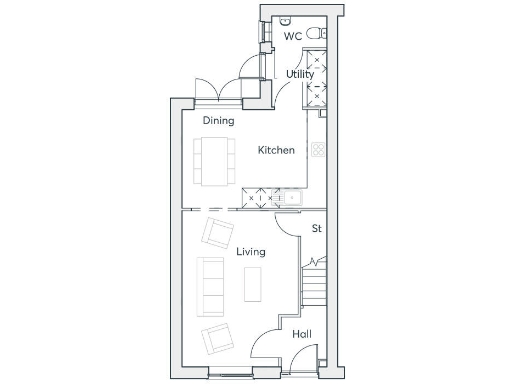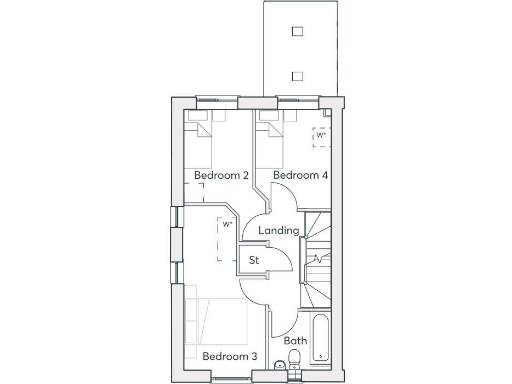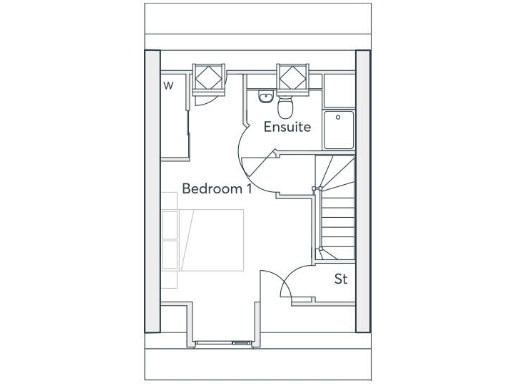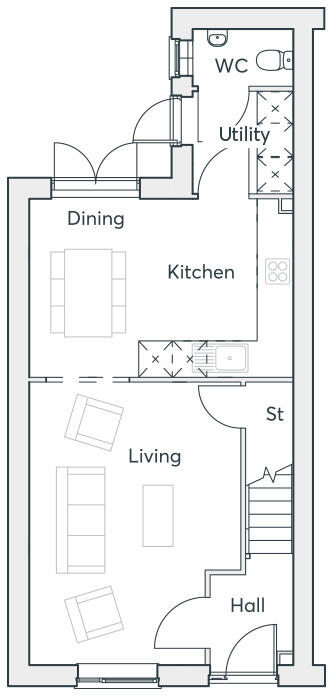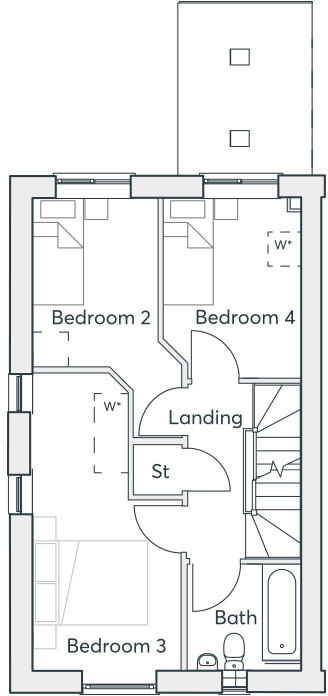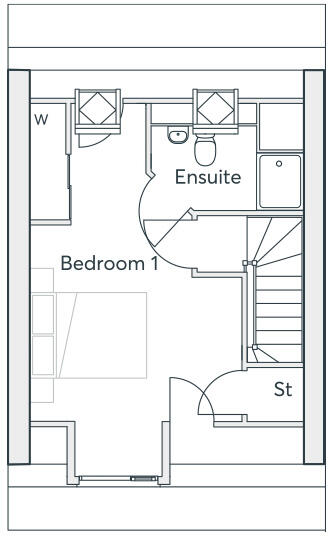Summary - Bristol Road South,
Longbridge,
B45 9UA B45 9UA
4 bed 1 bath Semi-Detached
New-build 4-bed with PV panels and master en-suite on a large plot.
Open-plan kitchen-dining-family room plus separate living room
A modern three-storey semi-detached house arranged over three floors, this new-build Becket at West Works home offers practical family living with energy-efficient extras. The ground floor centres on an open-plan kitchen-dining-family space, plus a separate living room, utility and WC — a useful layout for everyday life and entertaining. The master bedroom occupies the whole second floor and includes an en-suite and built-in wardrobe for privacy and storage.
Practical green features include PV solar panels and EV charging provision, helping running costs and future-proofing the house. The property is offered as freehold and sits on a large plot relative to the house footprint, with a garden and off-street parking typical of the development. Interiors are contemporary and finished to a new-build standard with laminate flooring and neutral decor.
Buyers should note the location context: the wider area registers high levels of deprivation and is described as a hampered neighbourhood in a multi-ethnic, major conurbation setting. Crime levels are average. Broadband and mobile signals are strong. The home is best suited to families or buyers seeking a modern, low-maintenance house with good room count and energy credentials, but who are comfortable buying into an area with socio-economic challenges.
Room sizes are compact overall (total approx. 941 sq ft; room dimensions supplied). The layout offers clear potential for personalisation and modest upgrade if a buyer wants higher-spec finishes; any purchaser should budget for fitting-out choices despite the new-build condition.
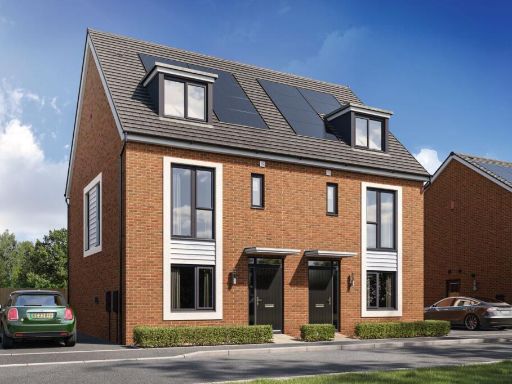 4 bedroom semi-detached house for sale in Bristol Road South,
Longbridge,
B45 9UA, B45 — £405,000 • 4 bed • 1 bath • 941 ft²
4 bedroom semi-detached house for sale in Bristol Road South,
Longbridge,
B45 9UA, B45 — £405,000 • 4 bed • 1 bath • 941 ft²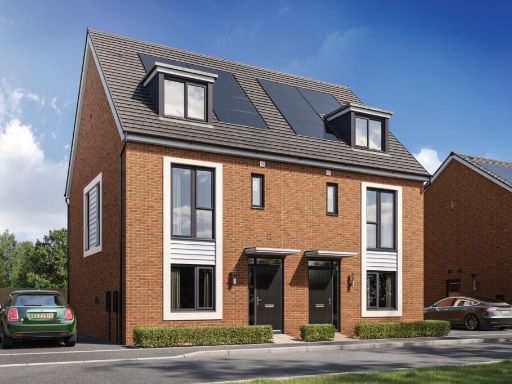 4 bedroom semi-detached house for sale in Bristol Road South,
Longbridge,
B45 9UA, B45 — £399,950 • 4 bed • 1 bath • 941 ft²
4 bedroom semi-detached house for sale in Bristol Road South,
Longbridge,
B45 9UA, B45 — £399,950 • 4 bed • 1 bath • 941 ft²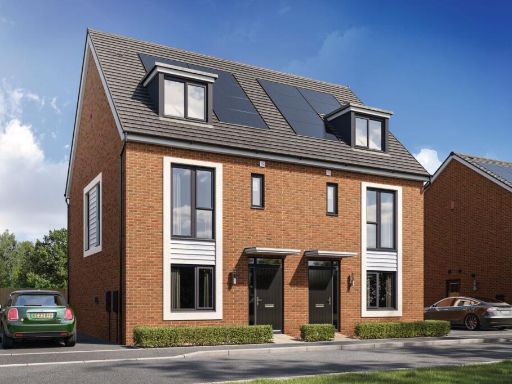 4 bedroom semi-detached house for sale in Bristol Road South,
Longbridge,
B45 9UA, B45 — £405,000 • 4 bed • 1 bath • 941 ft²
4 bedroom semi-detached house for sale in Bristol Road South,
Longbridge,
B45 9UA, B45 — £405,000 • 4 bed • 1 bath • 941 ft²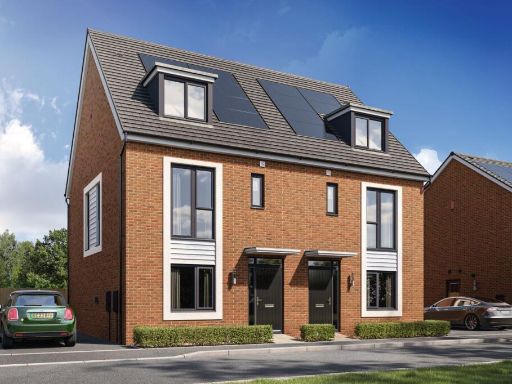 4 bedroom semi-detached house for sale in Bristol Road South,
Longbridge,
B45 9UA, B45 — £405,000 • 4 bed • 1 bath • 941 ft²
4 bedroom semi-detached house for sale in Bristol Road South,
Longbridge,
B45 9UA, B45 — £405,000 • 4 bed • 1 bath • 941 ft²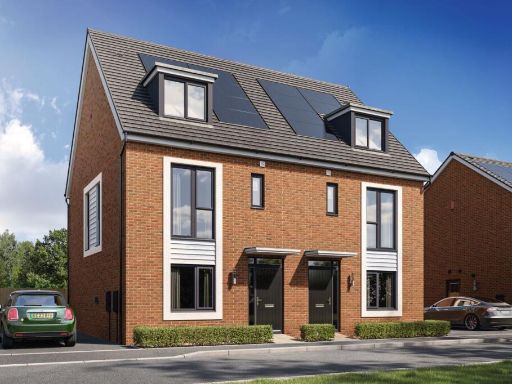 4 bedroom semi-detached house for sale in Bristol Road South,
Longbridge,
B45 9UA, B45 — £405,000 • 4 bed • 1 bath • 941 ft²
4 bedroom semi-detached house for sale in Bristol Road South,
Longbridge,
B45 9UA, B45 — £405,000 • 4 bed • 1 bath • 941 ft²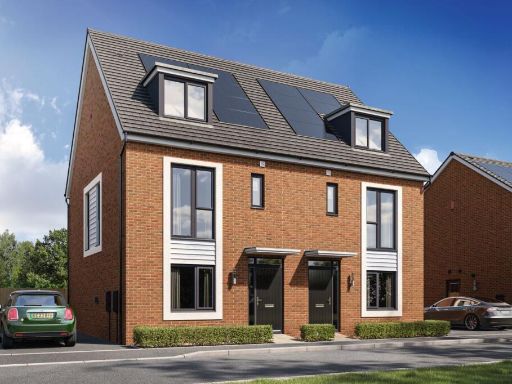 4 bedroom semi-detached house for sale in Bristol Road South,
Longbridge,
B45 9UA, B45 — £399,950 • 4 bed • 1 bath • 941 ft²
4 bedroom semi-detached house for sale in Bristol Road South,
Longbridge,
B45 9UA, B45 — £399,950 • 4 bed • 1 bath • 941 ft²