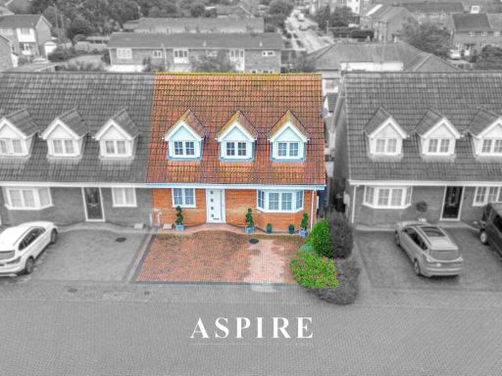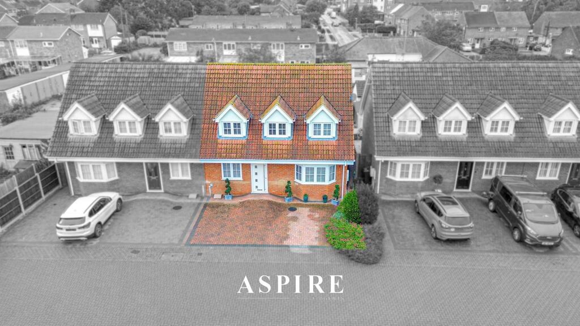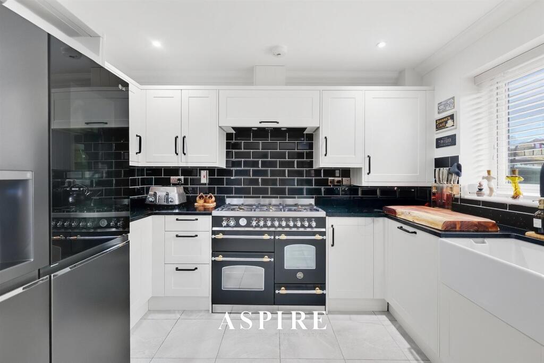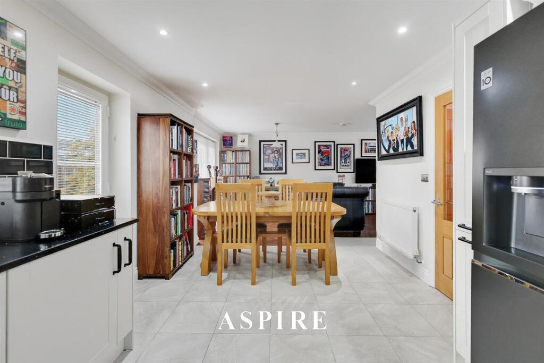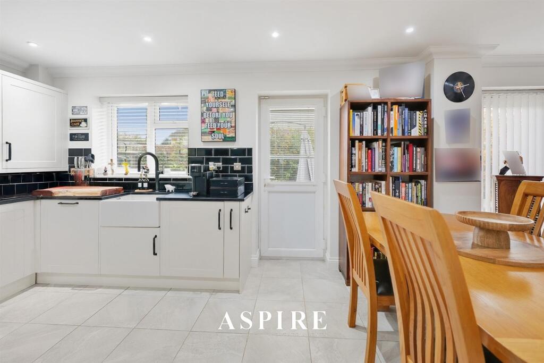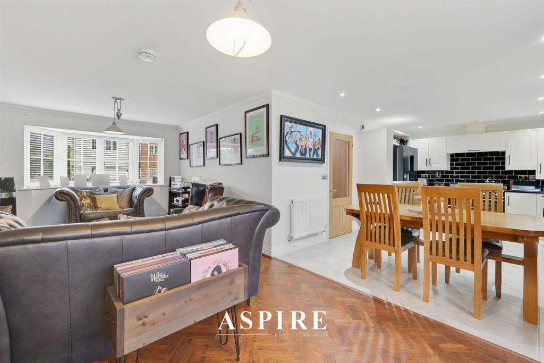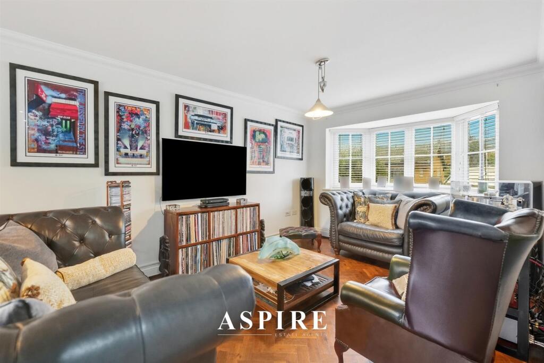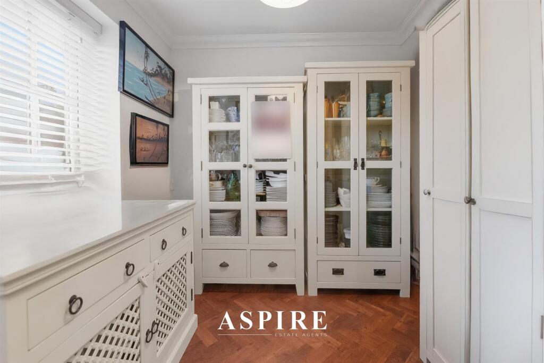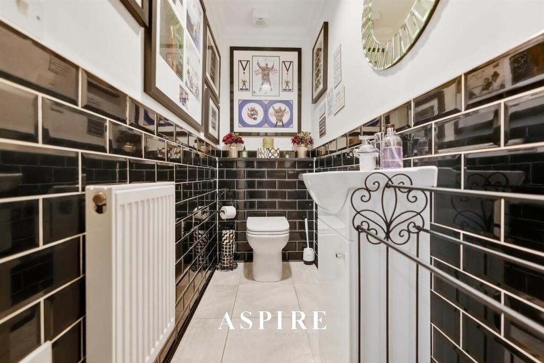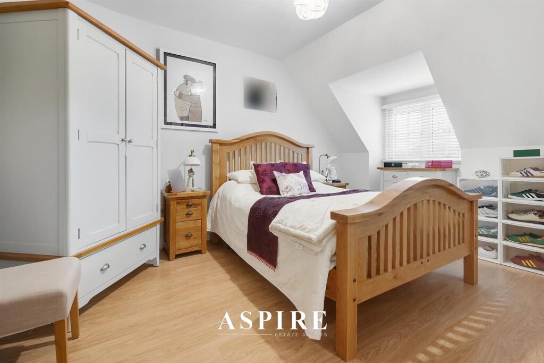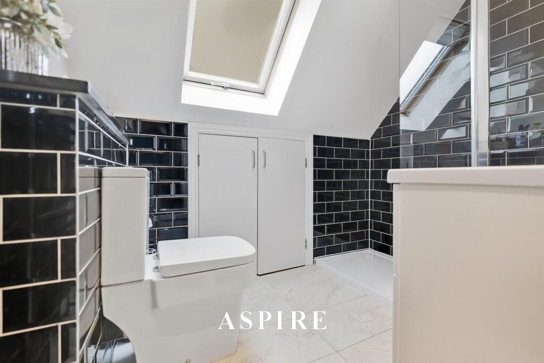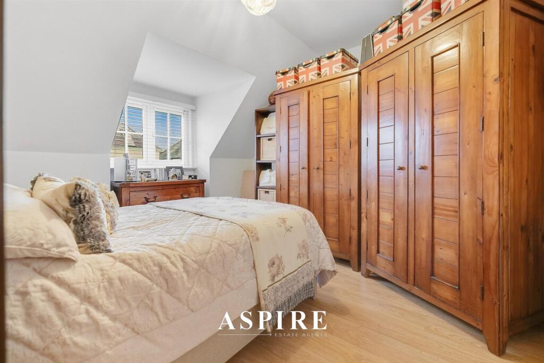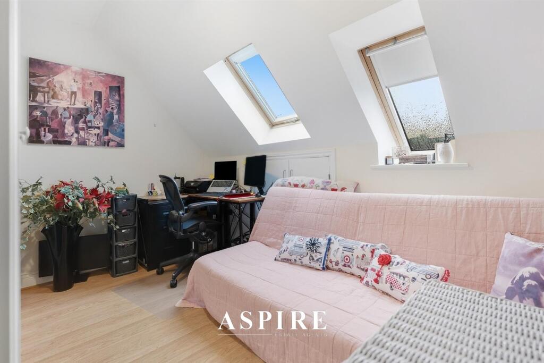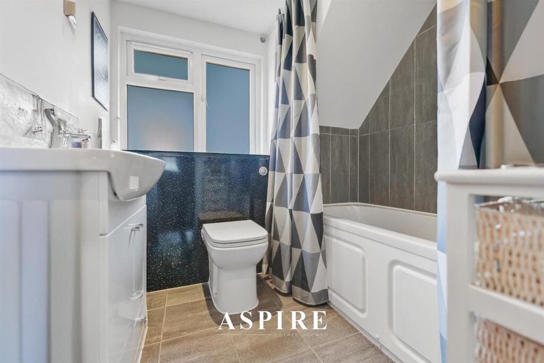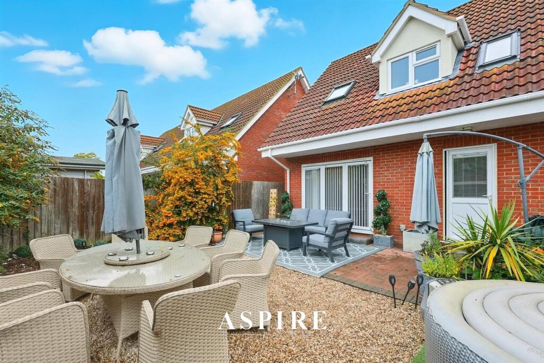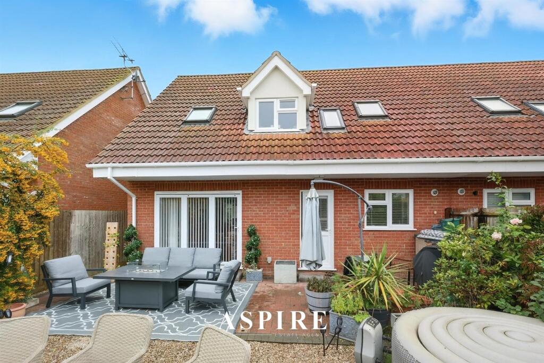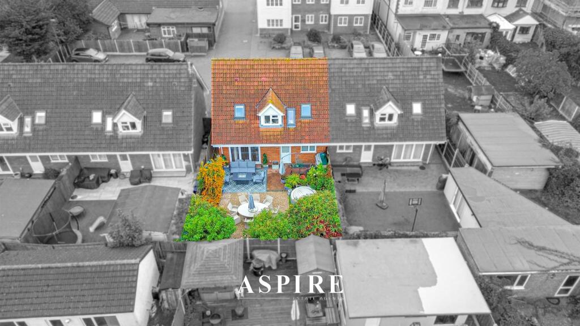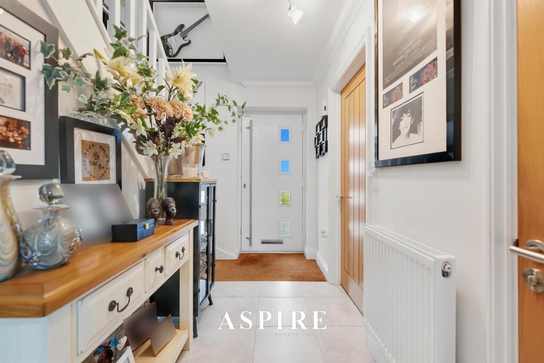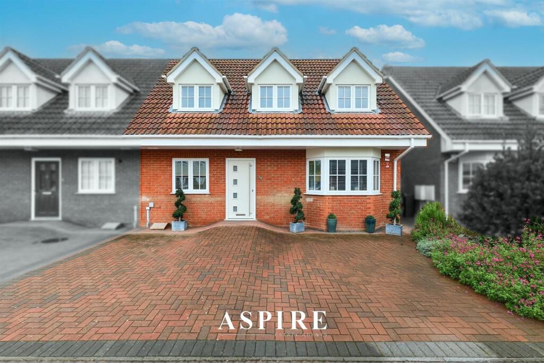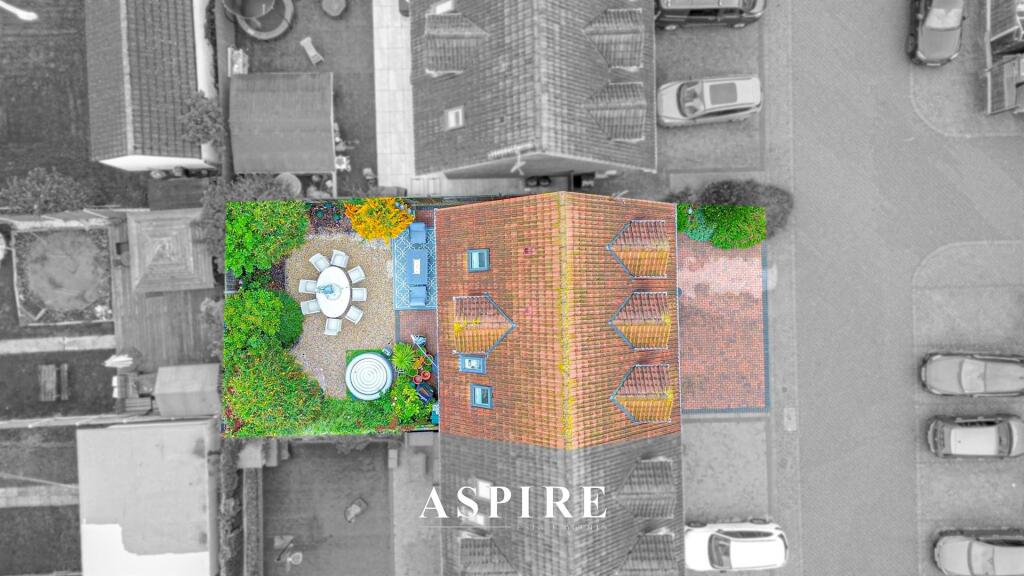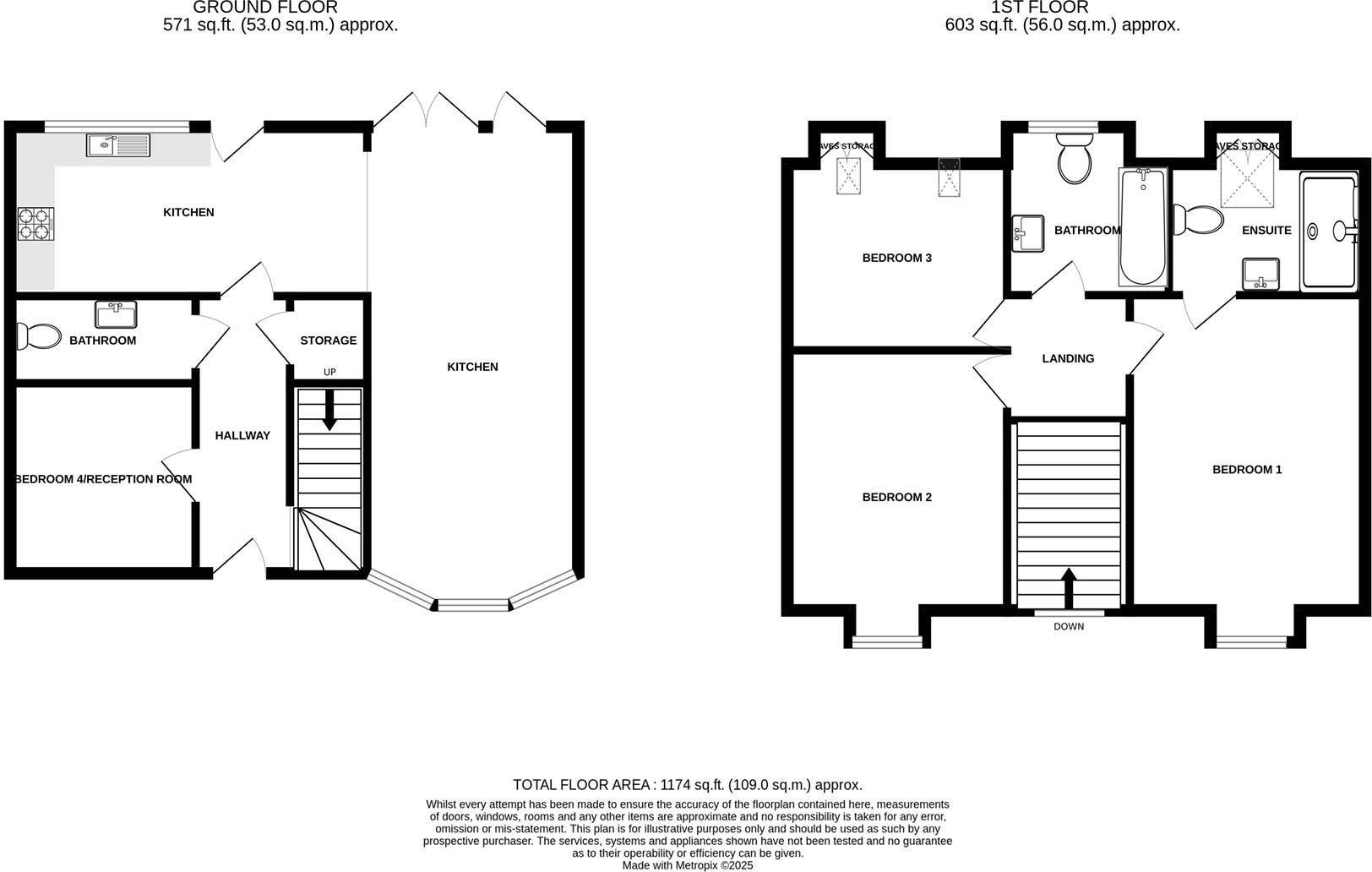Summary - The Broadway, High Road, Laindon SS15 6BT
4 bed 3 bath Semi-Detached
Contemporary four-bedroom home with versatile space and excellent storage.
Four double bedrooms including flexible ground-floor room
Open-plan kitchen/diner with quartz worktops and integrated appliances
Lounge with Amtico flooring and bi-folding doors to sunny rear garden
Off-street parking for multiple vehicles plus additional visitor spaces
Loft fully boarded and insulated with drop-down ladder for storage
Three toilets and two fully tiled modern bathrooms including en-suite
0.9 miles (approx. 15-minute walk) to Laindon Station, good commuter link
Local area: above-average crime and higher deprivation; council tax above average
This well-presented four-bedroom semi-detached house sits at the end of a quiet cul-de-sac and is arranged for flexible family life. The ground-floor double can serve as a reception room, home office or playroom while three double bedrooms upstairs include a master with fully tiled en-suite. Three toilets and two modern bathrooms reduce morning queues for busy households.
The heart of the home is an open-plan kitchen/dining area fitted with quartz worktops and integrated appliances, flowing to a generous lounge with premium Amtico flooring and bi-folding doors onto a sunny, private rear garden with side access. Off-street parking accommodates multiple vehicles and extra visitor spaces make hosting straightforward. The loft is fully boarded and insulated with a drop-down ladder, adding useful storage or occasional conversion potential (subject to checks).
Practicalities are clear: the house is freehold, gas centrally heated with radiators, double glazed and built circa late 1970s–early 1980s. It’s about a 15-minute walk (0.9 miles) to Laindon Station (C2C to Fenchurch Street in roughly 35 minutes), which will suit commuters. Local schools include highly rated primary and secondary options within reachable distance.
Buyers should note some neighbourhood and running-cost considerations. The area records above-average crime rates and broader local indicators show deprivation and renting-led demographics; council tax is above average. Broadband and mobile signal are average. The property’s cavity walls are partially insulated (assumed) and glazing install dates are unknown, so buyers may want to budget for any energy-efficiency upgrades.
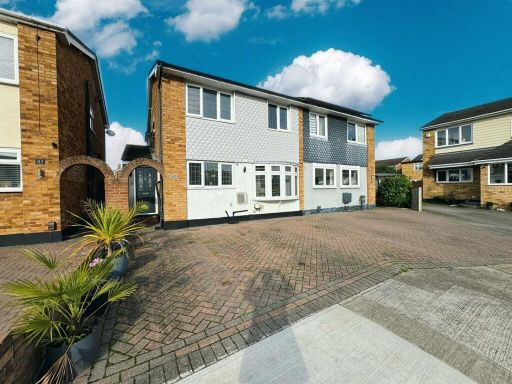 4 bedroom semi-detached house for sale in Woodcote Way, Benfleet, SS7 — £400,000 • 4 bed • 2 bath • 1042 ft²
4 bedroom semi-detached house for sale in Woodcote Way, Benfleet, SS7 — £400,000 • 4 bed • 2 bath • 1042 ft²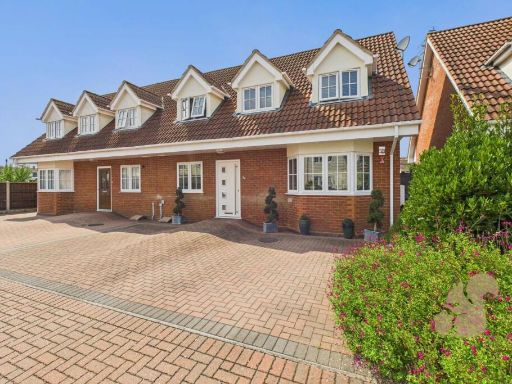 3 bedroom semi-detached house for sale in Ashton Court, High Road, SS15 — £475,000 • 3 bed • 2 bath • 1048 ft²
3 bedroom semi-detached house for sale in Ashton Court, High Road, SS15 — £475,000 • 3 bed • 2 bath • 1048 ft²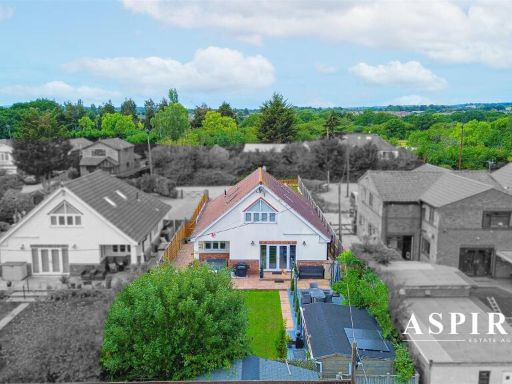 5 bedroom detached house for sale in VIDEO INSIDE - South Hanningfield Way, Runwell, Wickford, SS11 — £700,000 • 5 bed • 4 bath • 2000 ft²
5 bedroom detached house for sale in VIDEO INSIDE - South Hanningfield Way, Runwell, Wickford, SS11 — £700,000 • 5 bed • 4 bath • 2000 ft²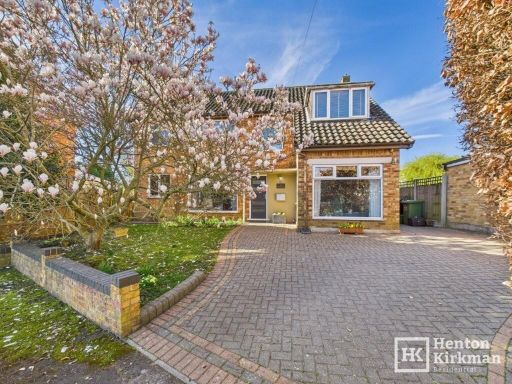 4 bedroom detached house for sale in Brookside, Billericay, Essex, CM11 1DT, CM11 — £750,000 • 4 bed • 3 bath • 1507 ft²
4 bedroom detached house for sale in Brookside, Billericay, Essex, CM11 1DT, CM11 — £750,000 • 4 bed • 3 bath • 1507 ft²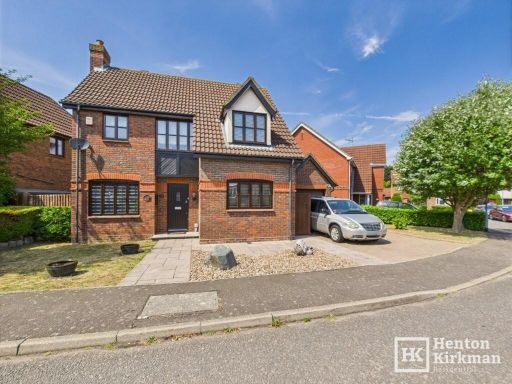 3 bedroom detached house for sale in Earl Mountbatten Drive, Billericay, Essex, CM12 0ED, CM12 — £650,000 • 3 bed • 3 bath • 1180 ft²
3 bedroom detached house for sale in Earl Mountbatten Drive, Billericay, Essex, CM12 0ED, CM12 — £650,000 • 3 bed • 3 bath • 1180 ft²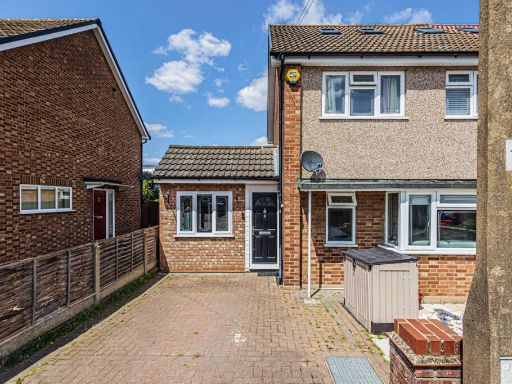 4 bedroom semi-detached house for sale in Victoria Close, Basildon, SS15 — £450,000 • 4 bed • 2 bath • 1088 ft²
4 bedroom semi-detached house for sale in Victoria Close, Basildon, SS15 — £450,000 • 4 bed • 2 bath • 1088 ft²





































