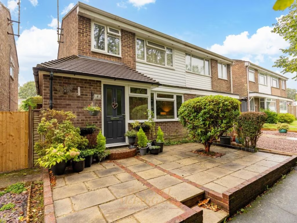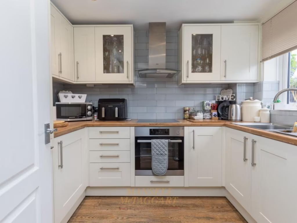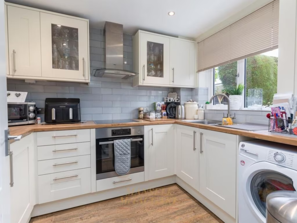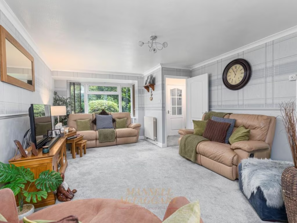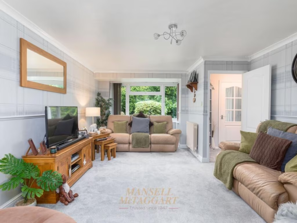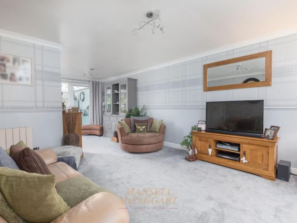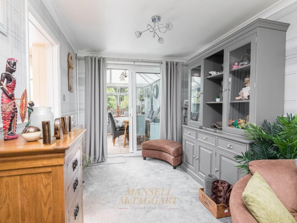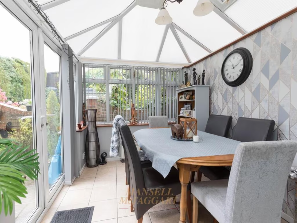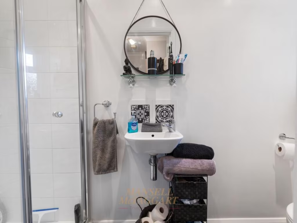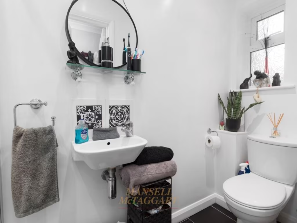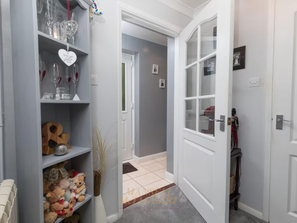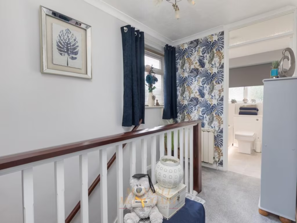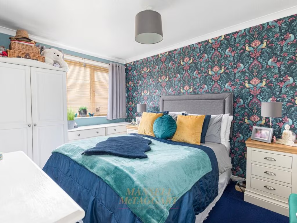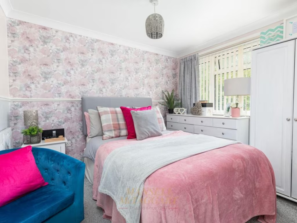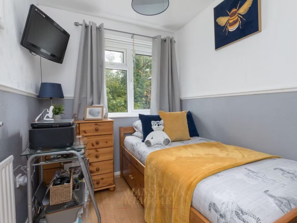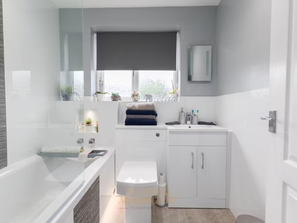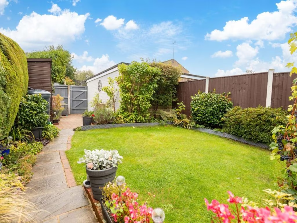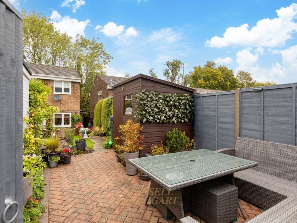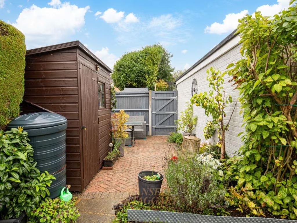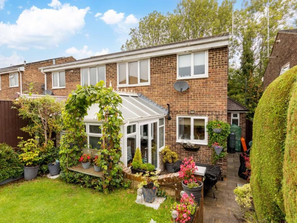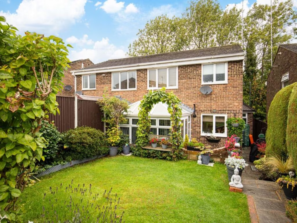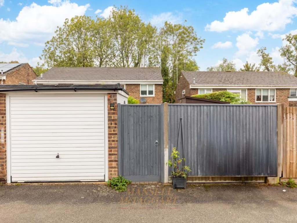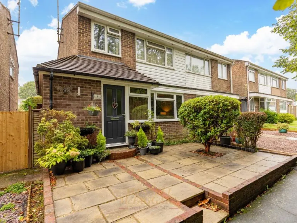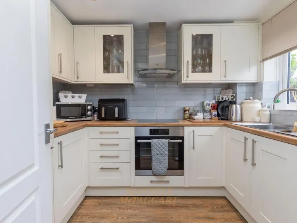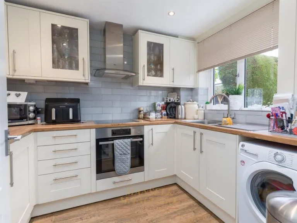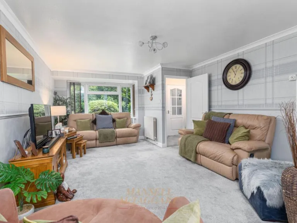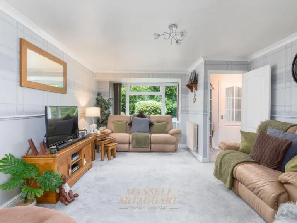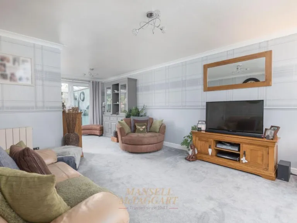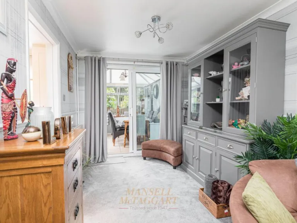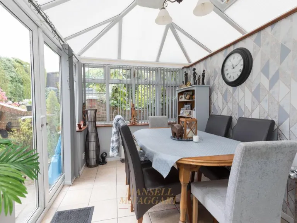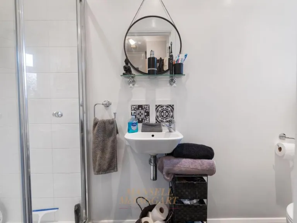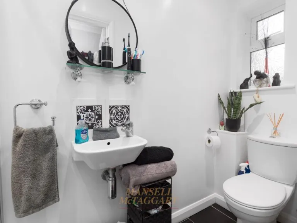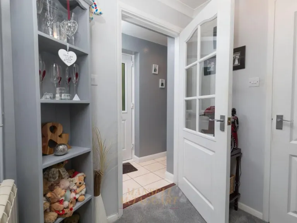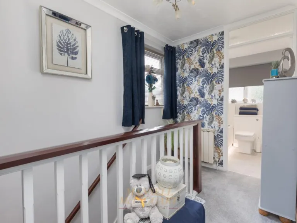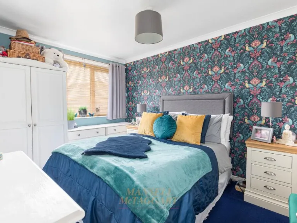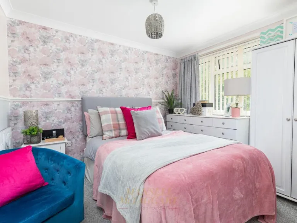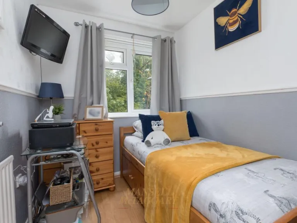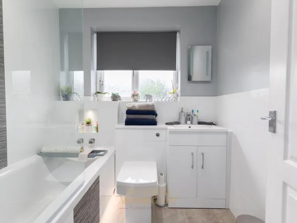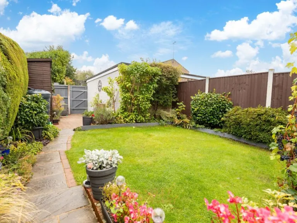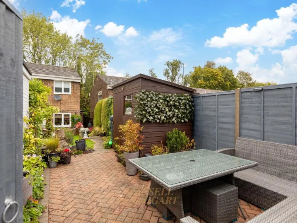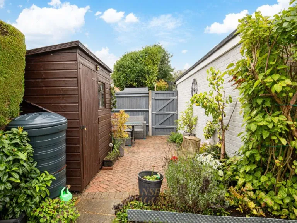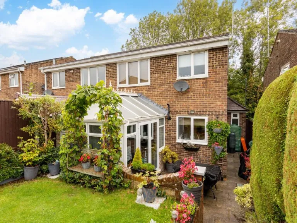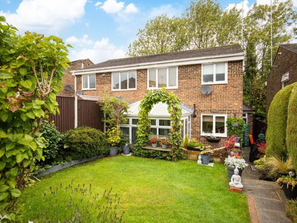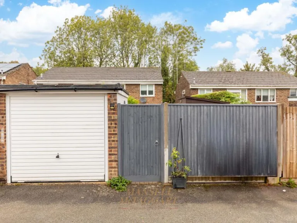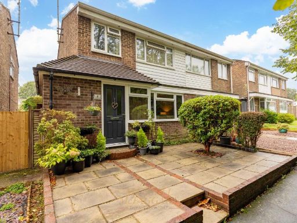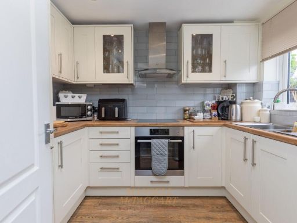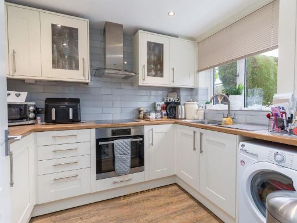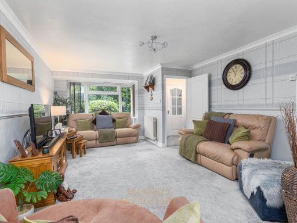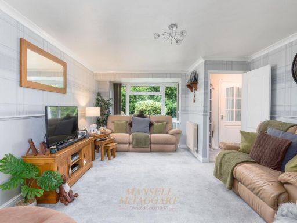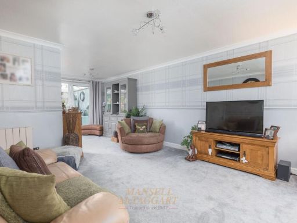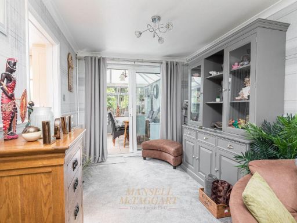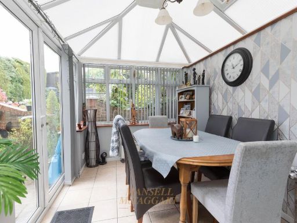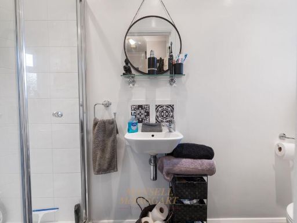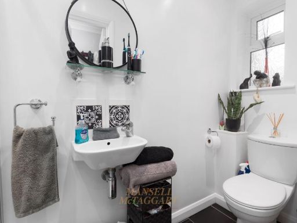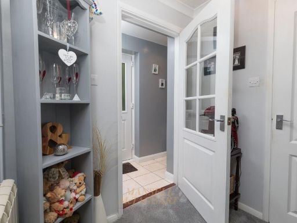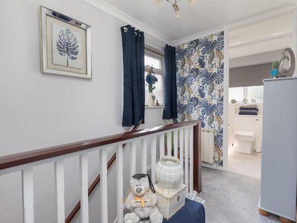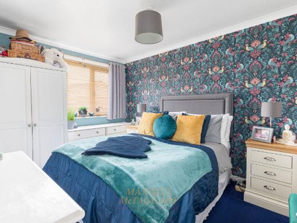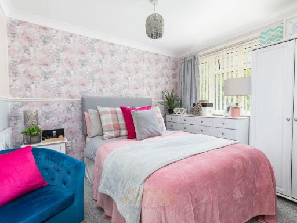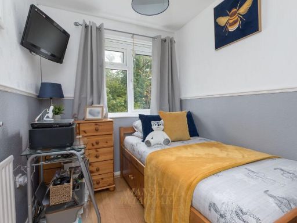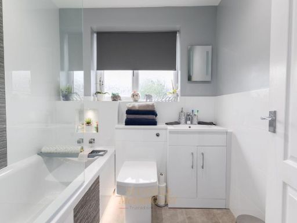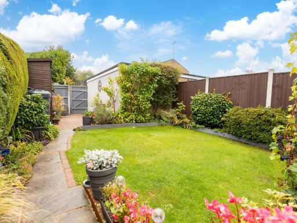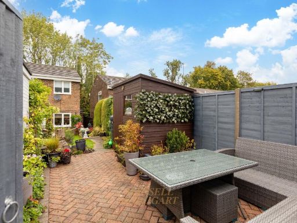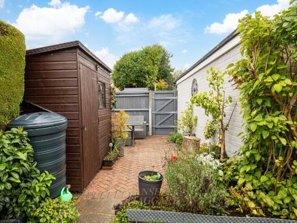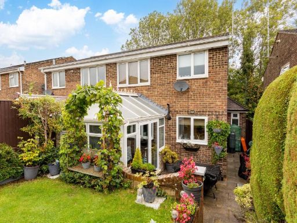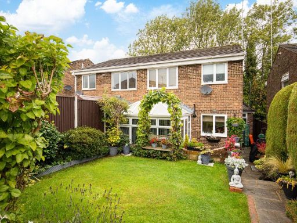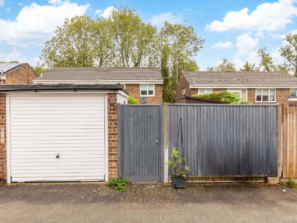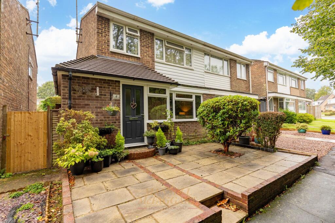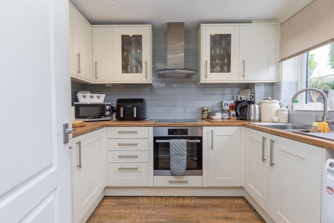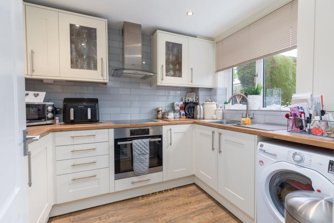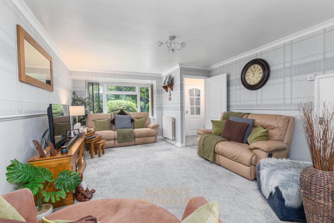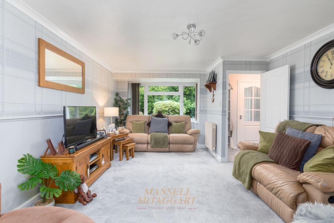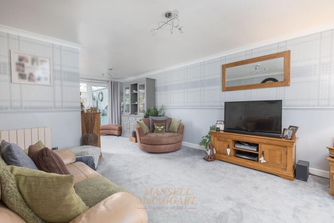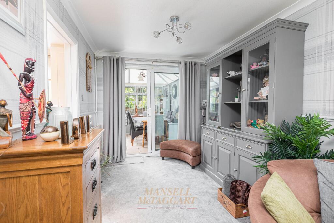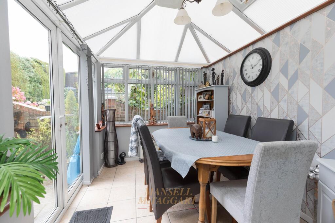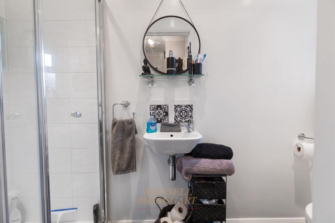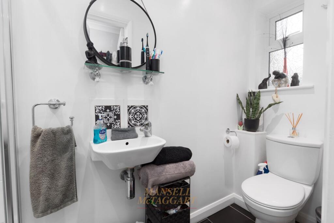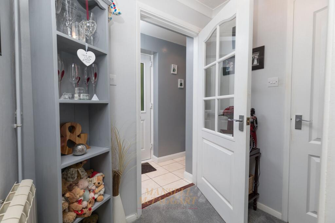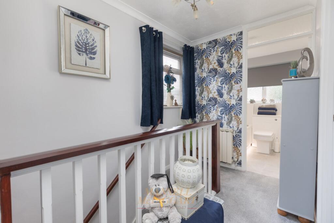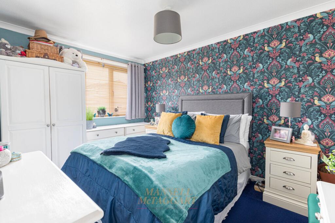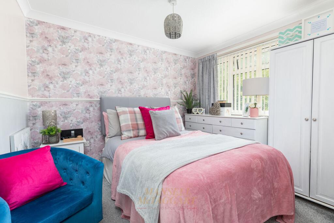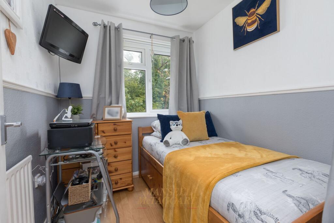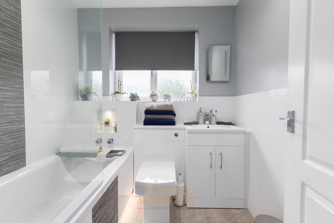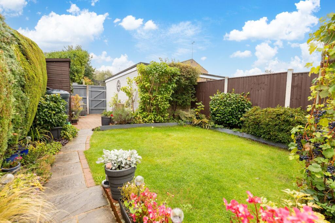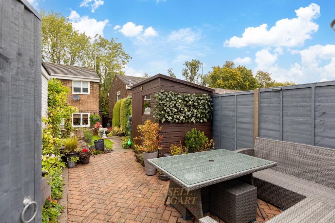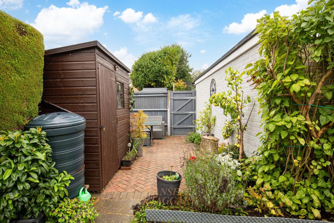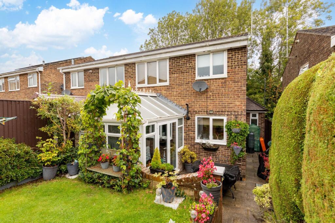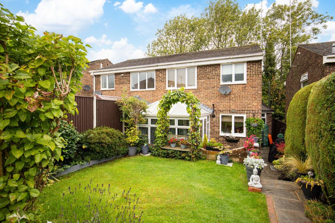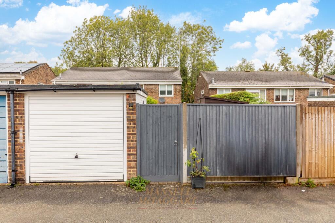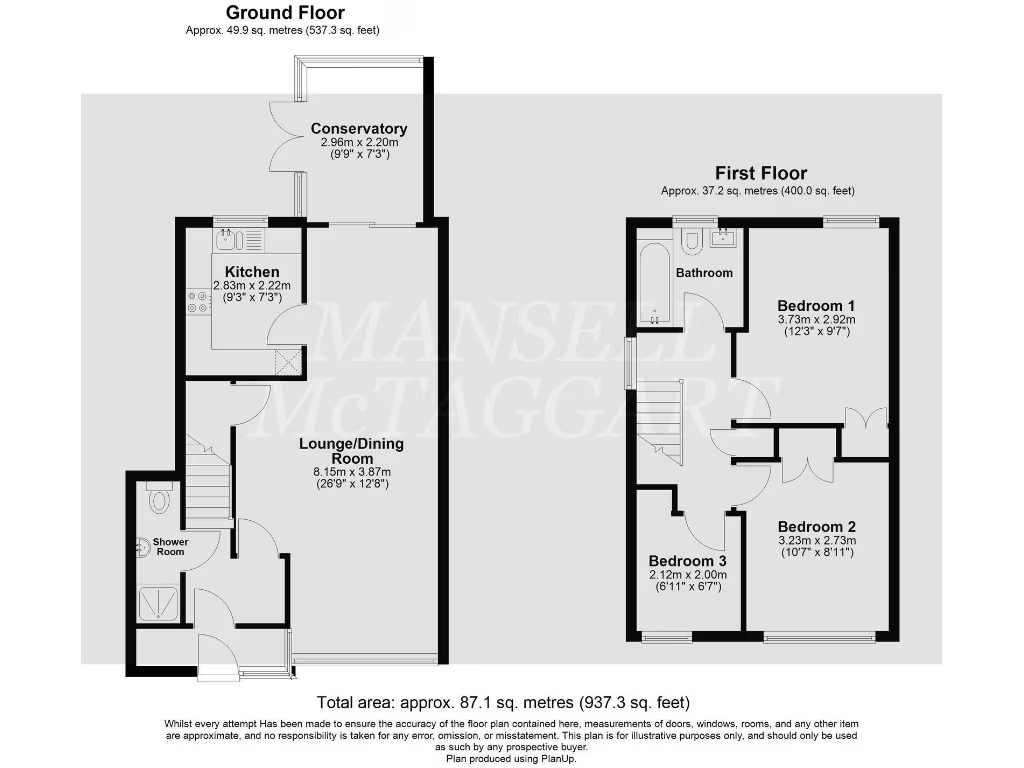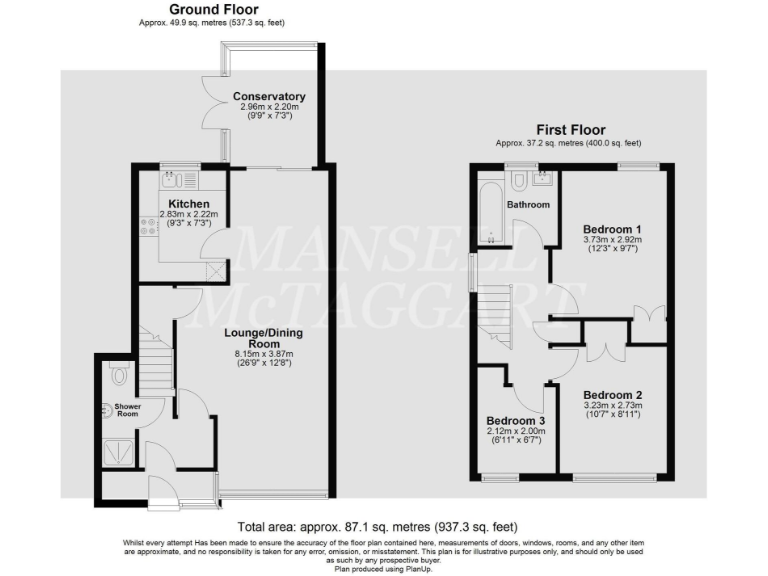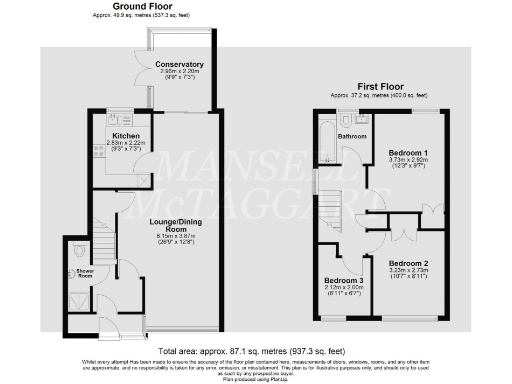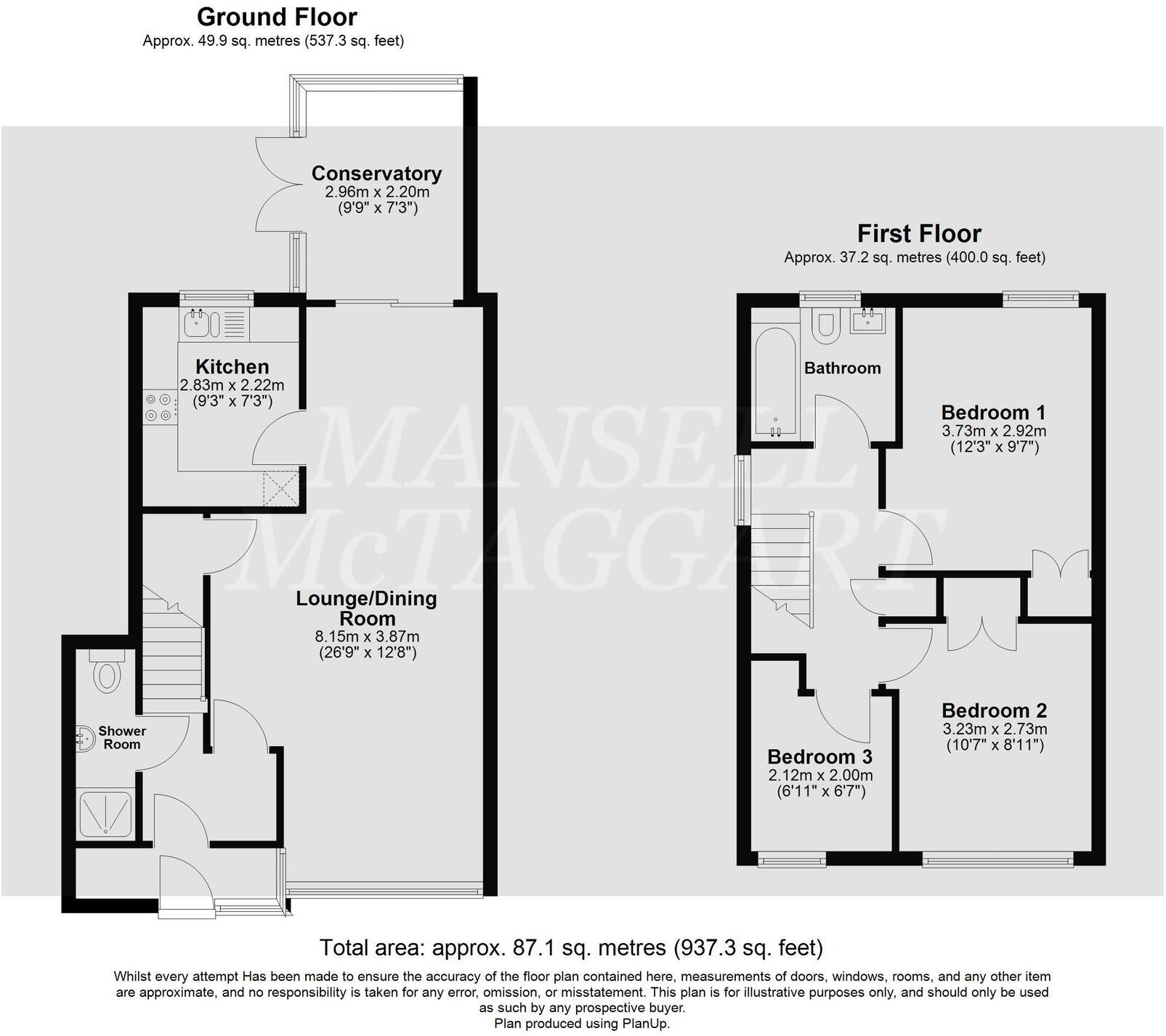Summary - 42 42 Brookside, Crawley Down, RH10 RH10 4UU
3 bed 2 bath Semi-Detached
South-facing garden, garage and contemporary finishes ideal for growing households.
Three bedrooms: two doubles and one single with fitted wardrobes
Open-plan living and dining room with conservatory extension
South-facing landscaped garden with patio and sun terrace
Detached garage, lighting, power and scope for extra parking
Recently renovated kitchen and refitted family bathroom
Downstairs shower/cloakroom for everyday convenience
Small plot size; garden terrace can double as parking
Slow broadband speeds; EPC currently to be confirmed
This recently redesigned three-bedroom Oxford-style semi offers a bright, family-friendly layout in the heart of Crawley Down village. The ground floor is arranged as an open living and dining area flowing to a conservatory, with a modern kitchen at the rear overlooking a landscaped, south-facing garden. A convenient downstairs shower/cloakroom adds practicality for busy households.
Upstairs there are two generous double bedrooms and a single bedroom with fitted storage, served by a recently refitted family bathroom. The property has been upgraded to a contemporary finish throughout while retaining the practical proportions typical of mid‑20th century family homes. A detached garage, rear access and scope to create additional parking from the sun terrace add useful flexibility.
Set on a small, low-maintenance plot in a very low-crime, affluent suburb, the house is well placed for local amenities and very good schools, including a top 10%-rated primary and nearby secondary options. Mobile signal is excellent for remote working, though broadband speeds are currently slow. Council Tax band D applies; EPC is to be confirmed.
This home suits a growing family seeking move-in-ready accommodation with outdoor space in a quiet village setting. The south-facing garden, modern kitchen and recent bathroom refit represent genuine value, while the small plot and limited existing parking are practical considerations to weigh when viewing.
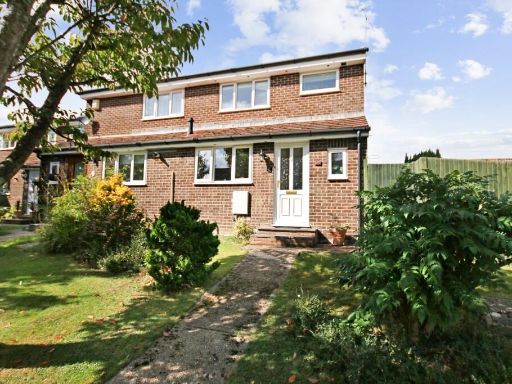 3 bedroom semi-detached house for sale in The Martins, RH10 — £450,000 • 3 bed • 1 bath • 990 ft²
3 bedroom semi-detached house for sale in The Martins, RH10 — £450,000 • 3 bed • 1 bath • 990 ft²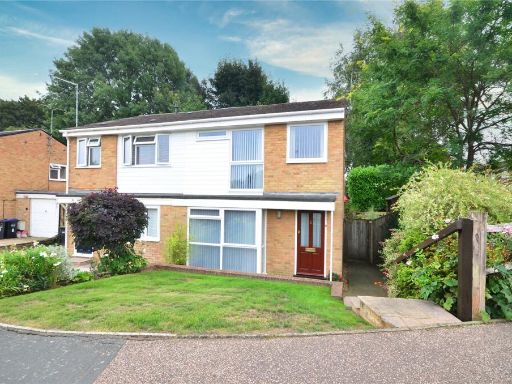 3 bedroom semi-detached house for sale in Hazel Way, Crawley Down, West Sussex, RH10 — £400,000 • 3 bed • 1 bath • 786 ft²
3 bedroom semi-detached house for sale in Hazel Way, Crawley Down, West Sussex, RH10 — £400,000 • 3 bed • 1 bath • 786 ft²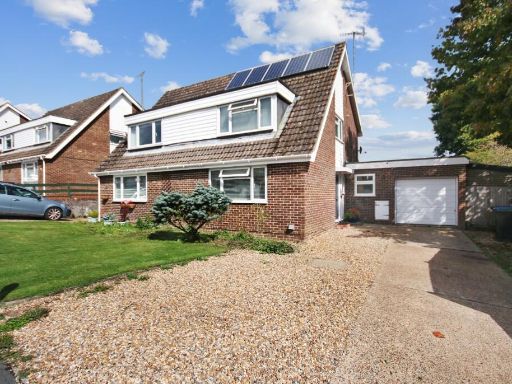 3 bedroom semi-detached house for sale in Hazel Way, RH10 — £500,000 • 3 bed • 1 bath • 1397 ft²
3 bedroom semi-detached house for sale in Hazel Way, RH10 — £500,000 • 3 bed • 1 bath • 1397 ft²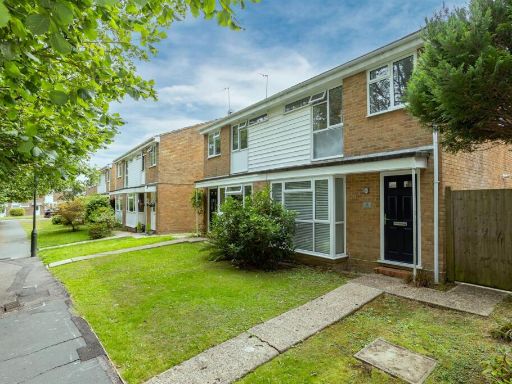 3 bedroom house for sale in Brookside, Crawley Down, RH10 — £400,000 • 3 bed • 1 bath • 991 ft²
3 bedroom house for sale in Brookside, Crawley Down, RH10 — £400,000 • 3 bed • 1 bath • 991 ft²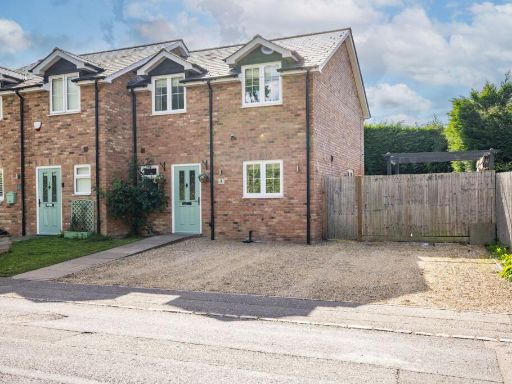 3 bedroom semi-detached house for sale in Sandy Lane, Crawley Down, RH10 — £500,000 • 3 bed • 1 bath • 850 ft²
3 bedroom semi-detached house for sale in Sandy Lane, Crawley Down, RH10 — £500,000 • 3 bed • 1 bath • 850 ft²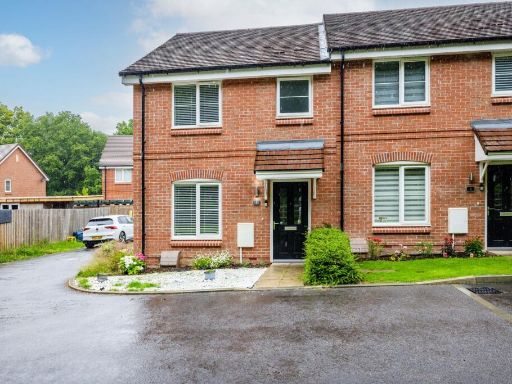 2 bedroom semi-detached house for sale in Rushetts Close, Crawley Down, RH10 — £400,000 • 2 bed • 2 bath • 861 ft²
2 bedroom semi-detached house for sale in Rushetts Close, Crawley Down, RH10 — £400,000 • 2 bed • 2 bath • 861 ft²