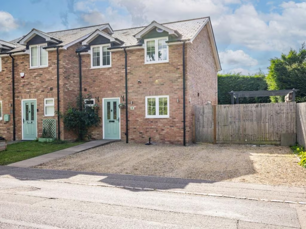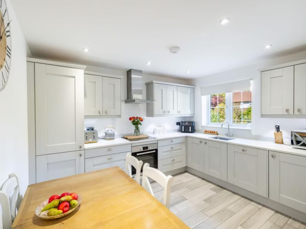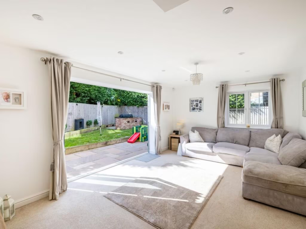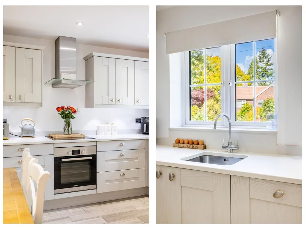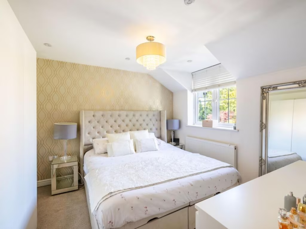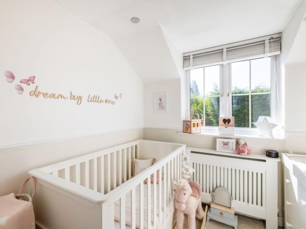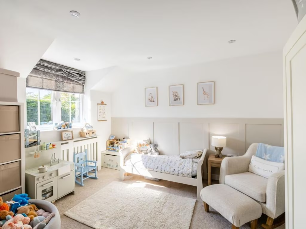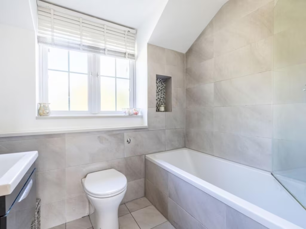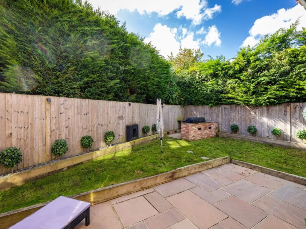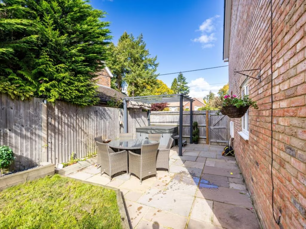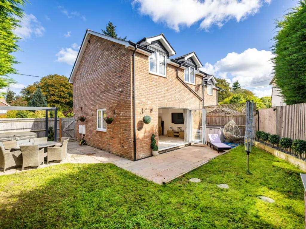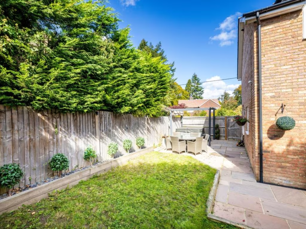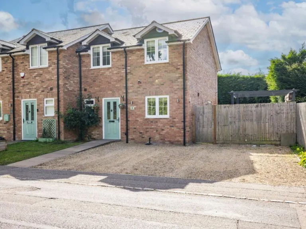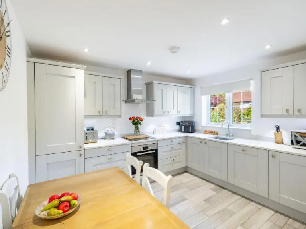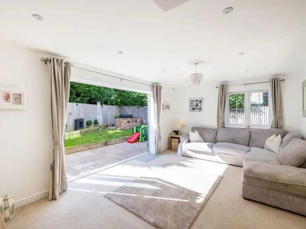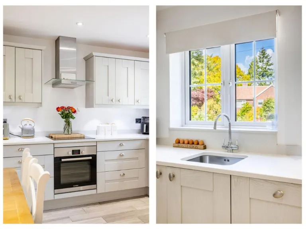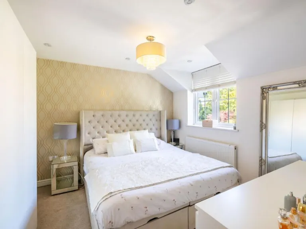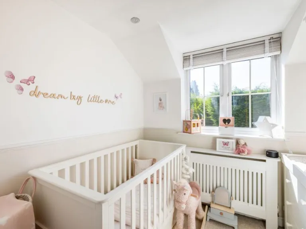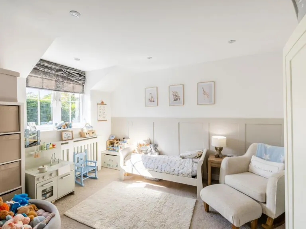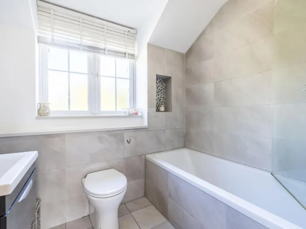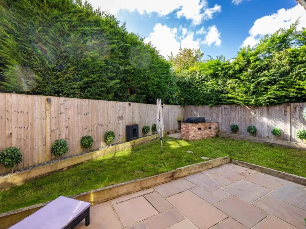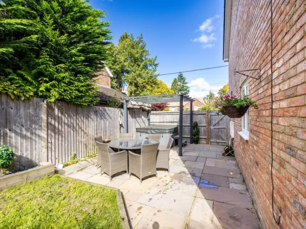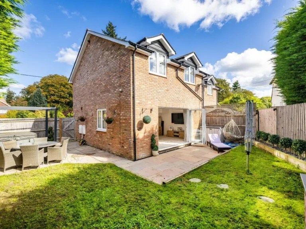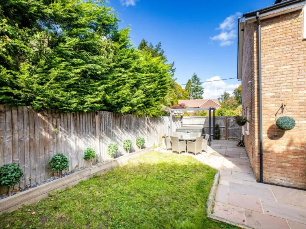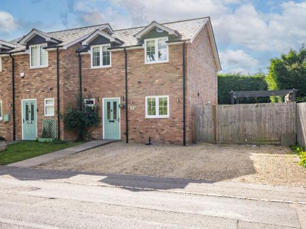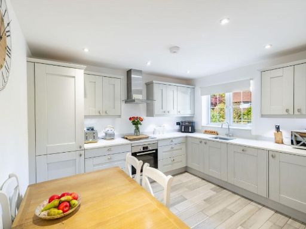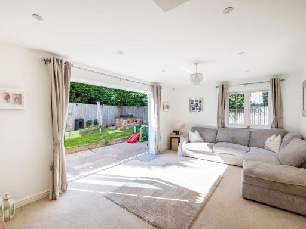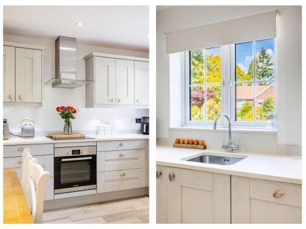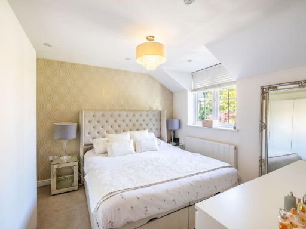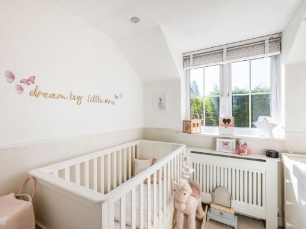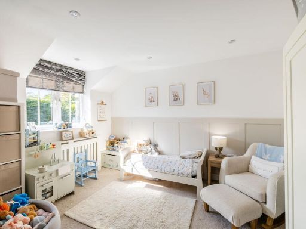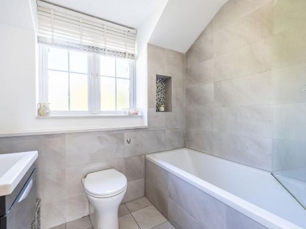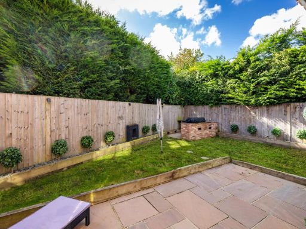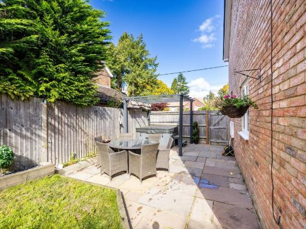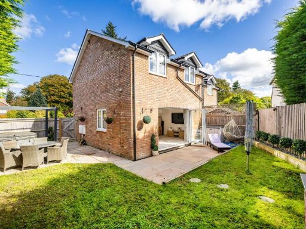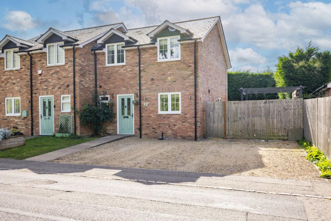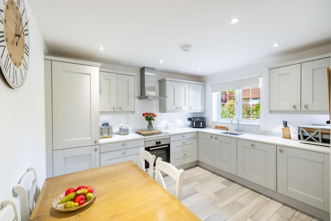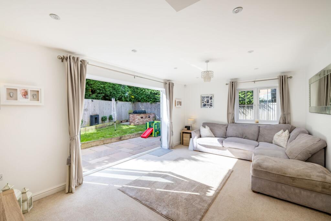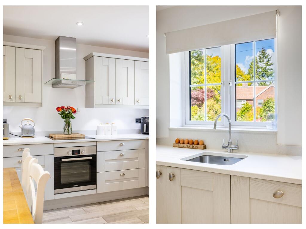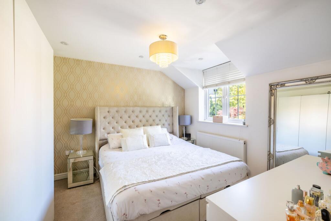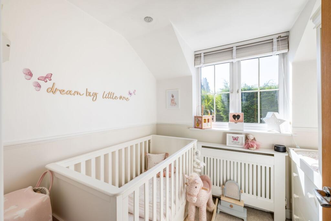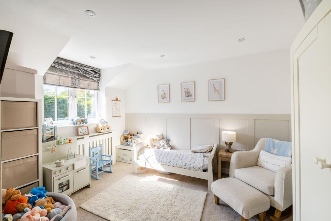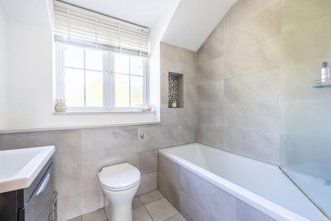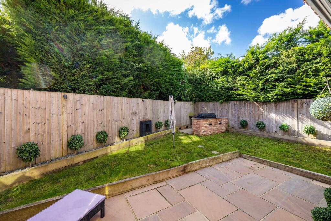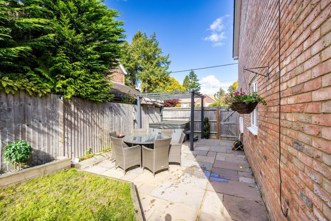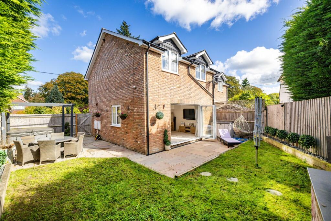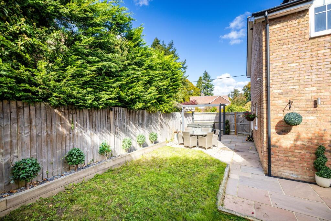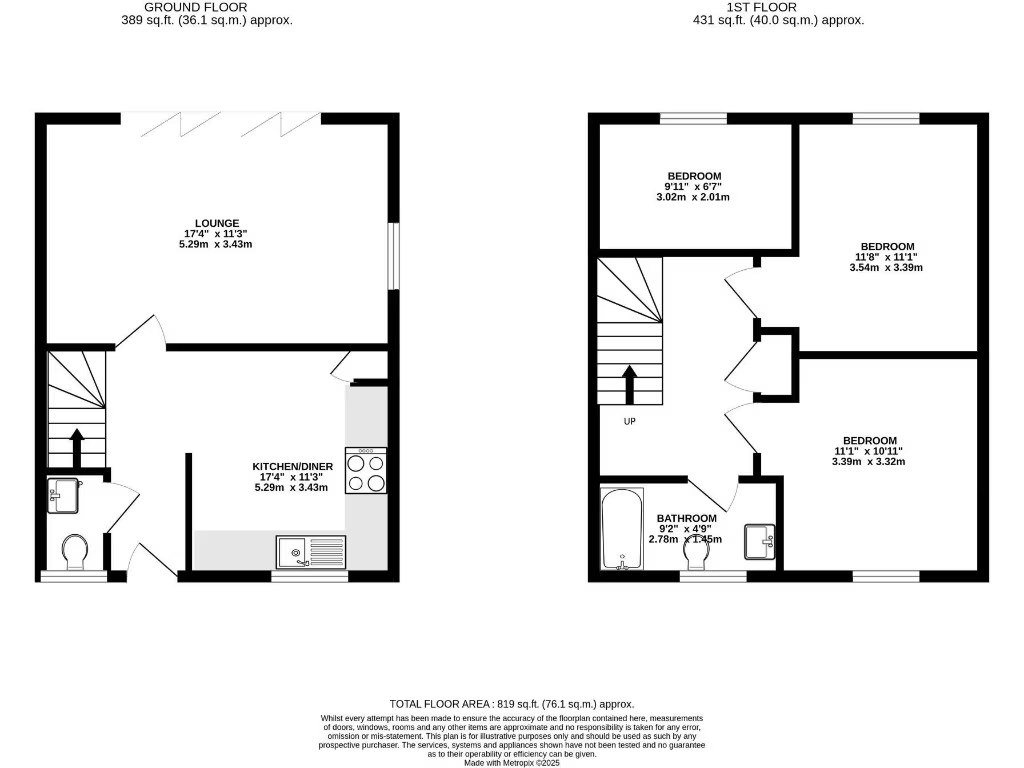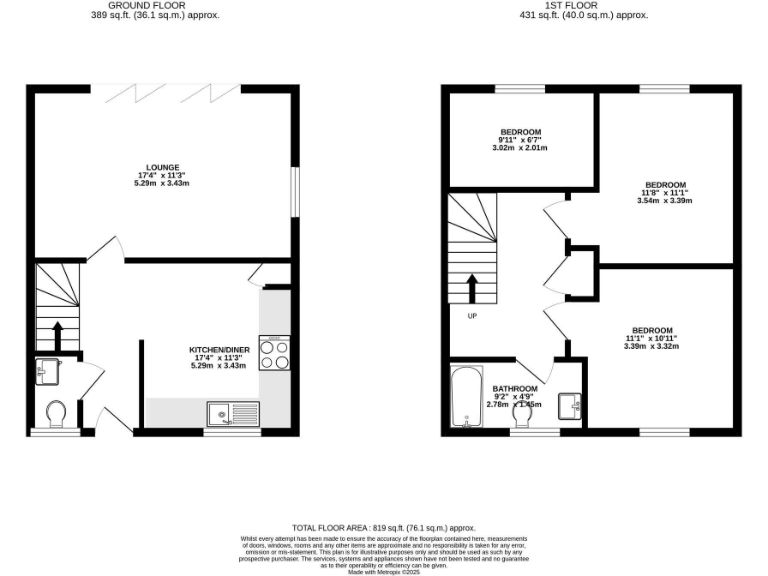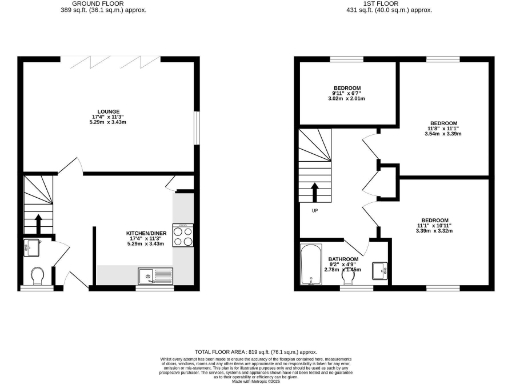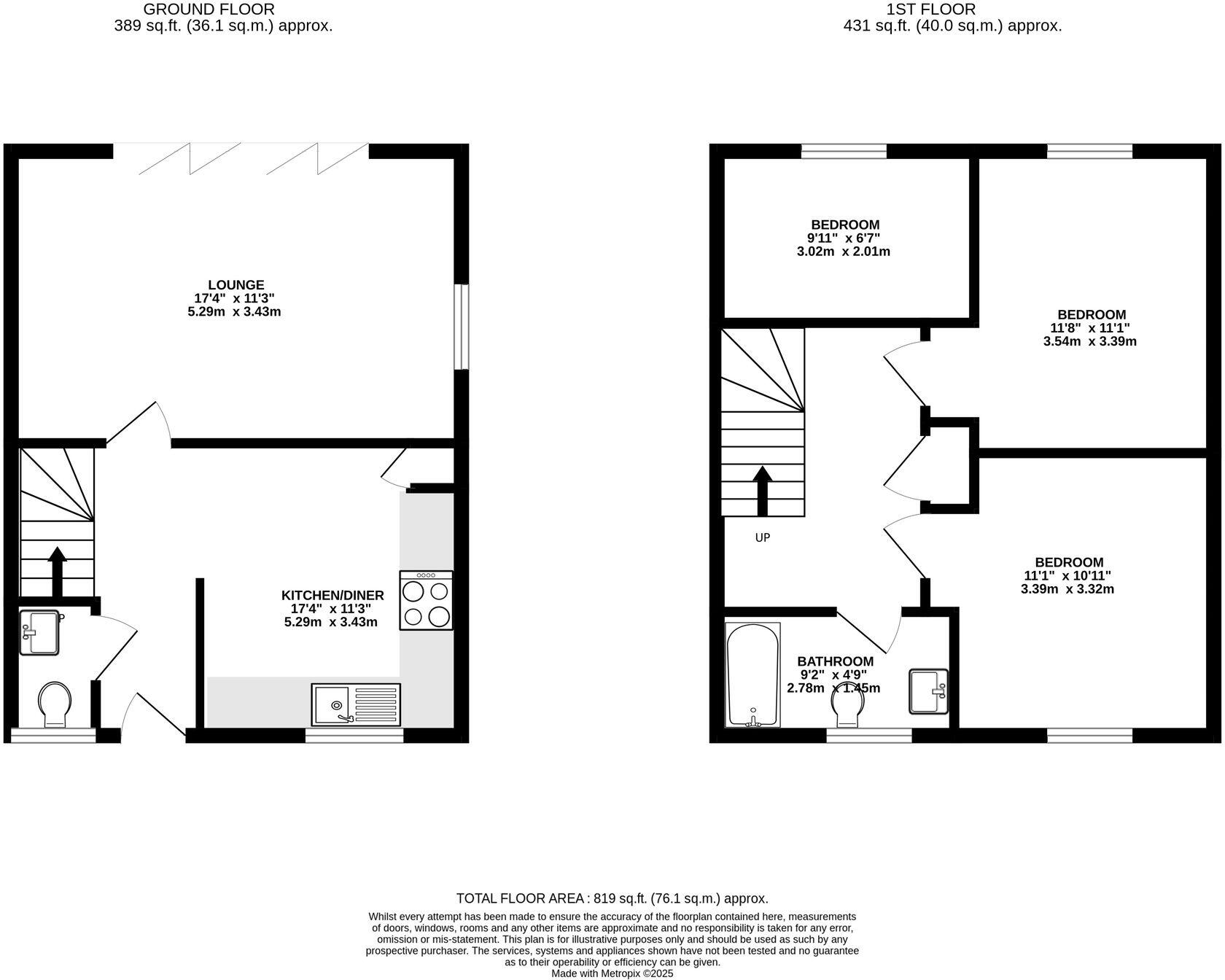Summary - 1 Sandy Cottages, Sandy Lane, Crawley Down, CRAWLEY RH10 4HS
3 bed 1 bath Semi-Detached
Private wrap-around garden with ample parking, ideal for family life.
3 bedrooms with one family bathroom and a downstairs WC
Large private wrap-around garden with brick-built BBQ area
Driveway parking for up to three cars, easy visitor parking
Kitchen/diner fitted with Bosch integrated appliances
About 850 sq ft — comfortable rooms, not oversized
EPC rating B, fast broadband and excellent mobile signal
Council tax above average for the area
Built circa 1996–2002; double glazing (install date unknown)
Set on a quiet cul-de-sac in Crawley Down, this three-bedroom semi-detached home suits families seeking outdoor space and good commuter links. The ground floor offers a wide sitting room with bifold doors to a large, private wrap-around garden and a kitchen/diner fitted with Bosch integrated appliances. A convenient downstairs WC supports everyday family life.
Upstairs are three well-proportioned bedrooms and a single family bathroom; the house totals about 850 sq ft so rooms are comfortable rather than expansive. Modern fittings, double glazing (install date unknown) and a gas boiler with radiators provide efficient, low-maintenance living. EPC B and fast broadband add practical value for homeworking and streaming.
Outside, the generous garden wraps around the side with space for play, entertaining and a brick-built BBQ area. The driveway accommodates up to three cars, removing parking stress for residents and visitors. Local schools, shops and countryside walks are a short distance away, with the M23 and Three Bridges station within easy reach for longer commutes.
Known limitations are a single bathroom for three bedrooms and above-average council tax. The property is freehold and was constructed around the late 1990s/early 2000s, so while generally modern it may show typical wear of a lived-in family home. Overall this is a practical, well-located house offering outdoor space and commuter convenience for growing households.
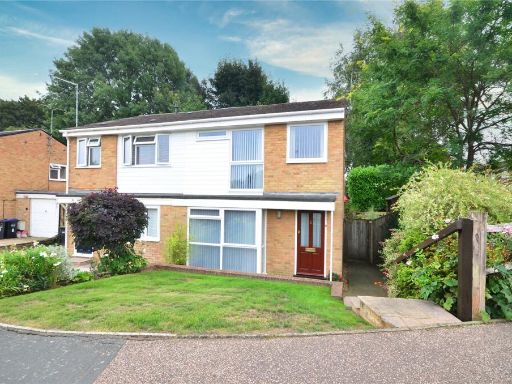 3 bedroom semi-detached house for sale in Hazel Way, Crawley Down, West Sussex, RH10 — £400,000 • 3 bed • 1 bath • 786 ft²
3 bedroom semi-detached house for sale in Hazel Way, Crawley Down, West Sussex, RH10 — £400,000 • 3 bed • 1 bath • 786 ft²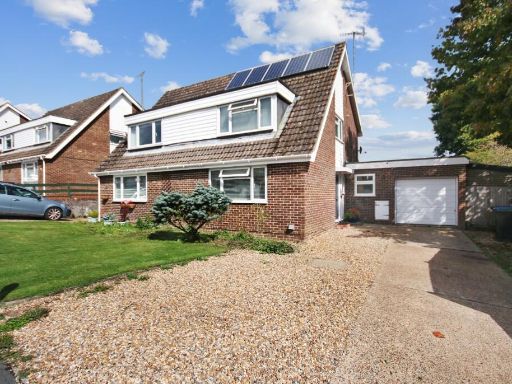 3 bedroom semi-detached house for sale in Hazel Way, RH10 — £500,000 • 3 bed • 1 bath • 1397 ft²
3 bedroom semi-detached house for sale in Hazel Way, RH10 — £500,000 • 3 bed • 1 bath • 1397 ft²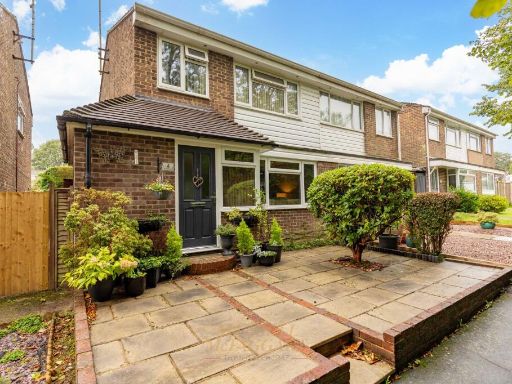 3 bedroom semi-detached house for sale in Brookside, Crawley Down, RH10 — £425,000 • 3 bed • 2 bath • 937 ft²
3 bedroom semi-detached house for sale in Brookside, Crawley Down, RH10 — £425,000 • 3 bed • 2 bath • 937 ft²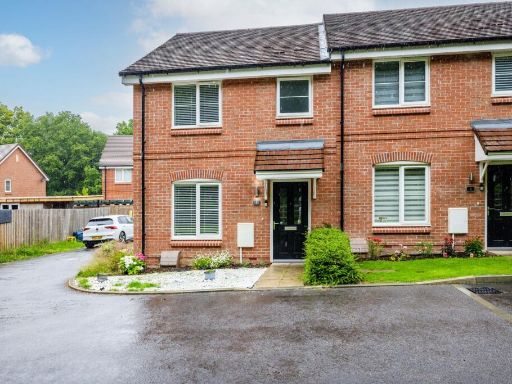 2 bedroom semi-detached house for sale in Rushetts Close, Crawley Down, RH10 — £400,000 • 2 bed • 2 bath • 861 ft²
2 bedroom semi-detached house for sale in Rushetts Close, Crawley Down, RH10 — £400,000 • 2 bed • 2 bath • 861 ft²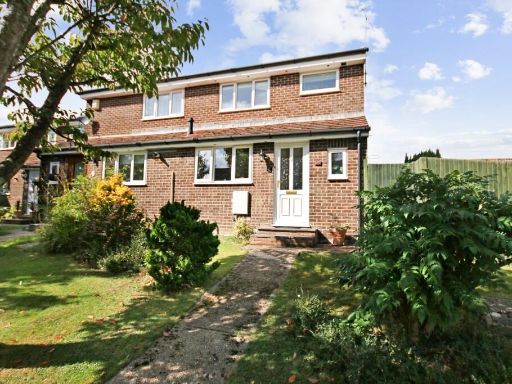 3 bedroom semi-detached house for sale in The Martins, RH10 — £450,000 • 3 bed • 1 bath • 990 ft²
3 bedroom semi-detached house for sale in The Martins, RH10 — £450,000 • 3 bed • 1 bath • 990 ft²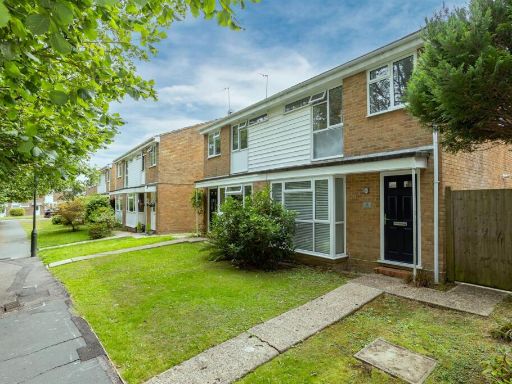 3 bedroom house for sale in Brookside, Crawley Down, RH10 — £400,000 • 3 bed • 1 bath • 991 ft²
3 bedroom house for sale in Brookside, Crawley Down, RH10 — £400,000 • 3 bed • 1 bath • 991 ft²