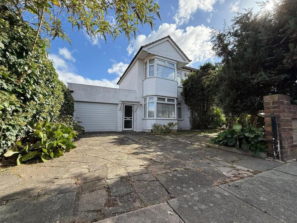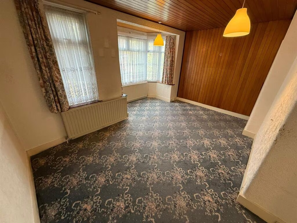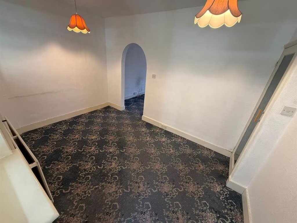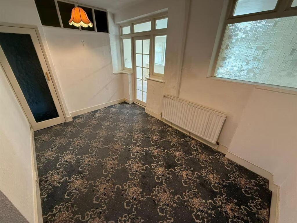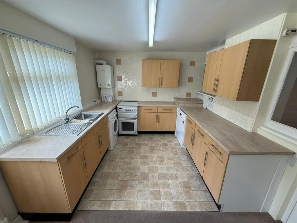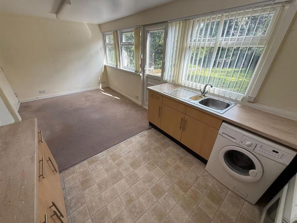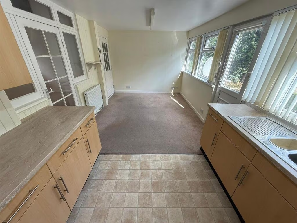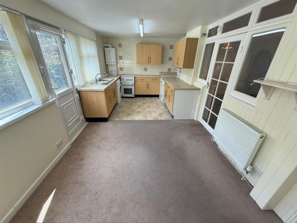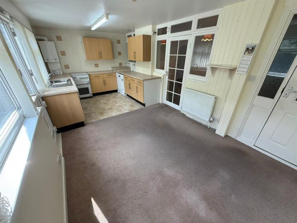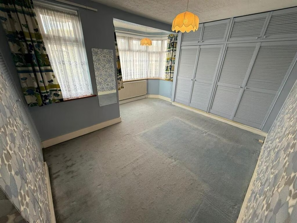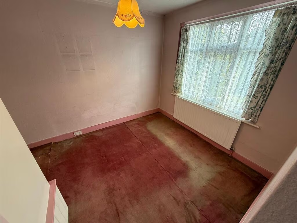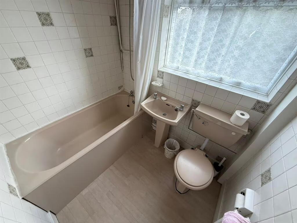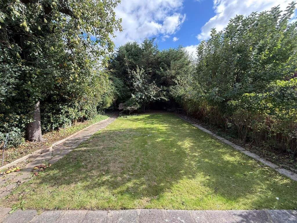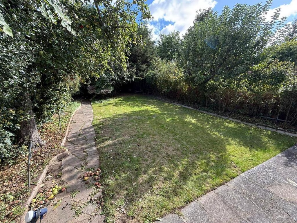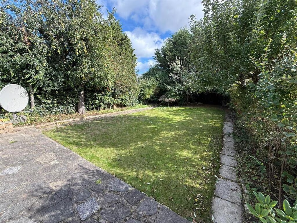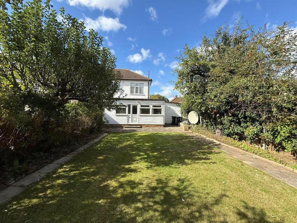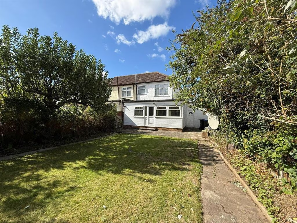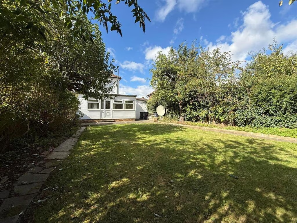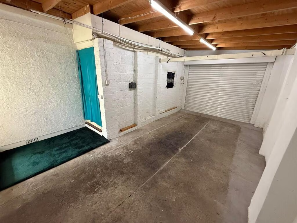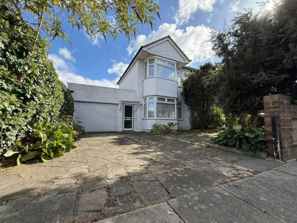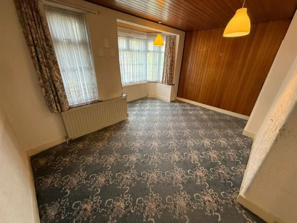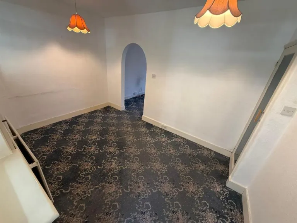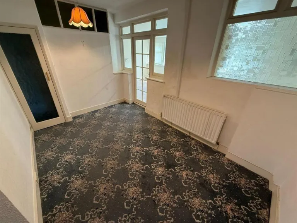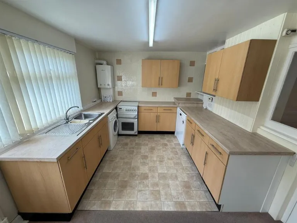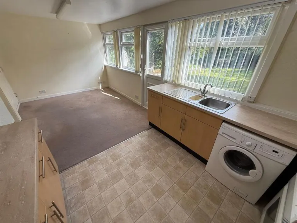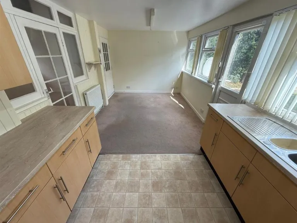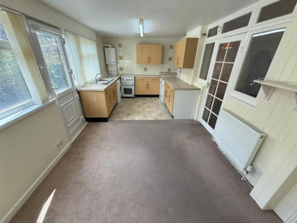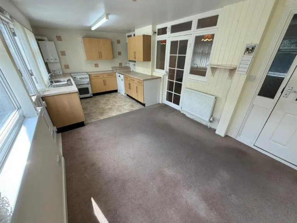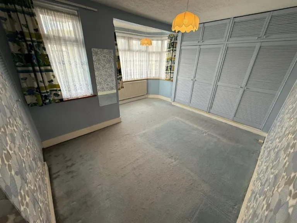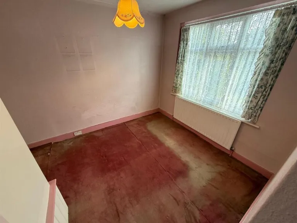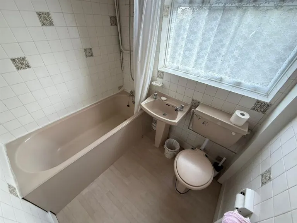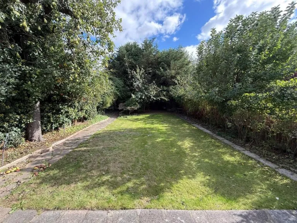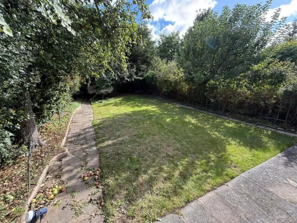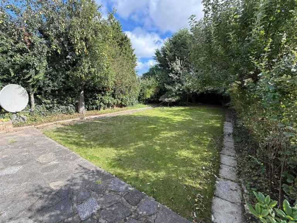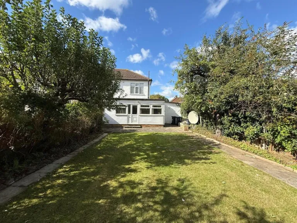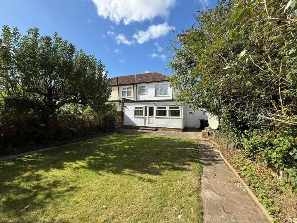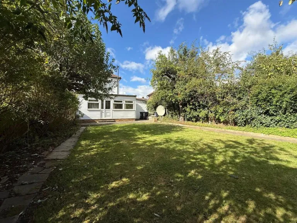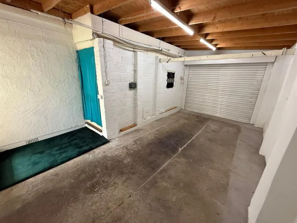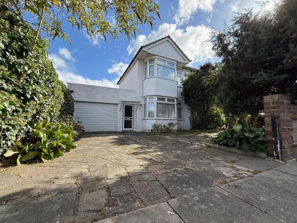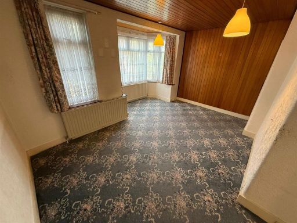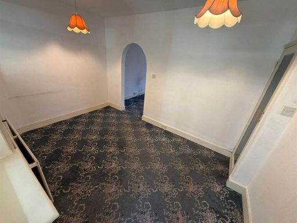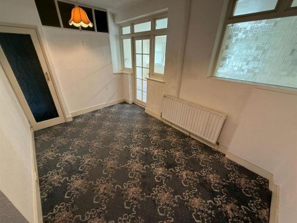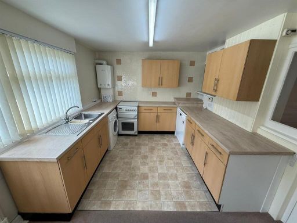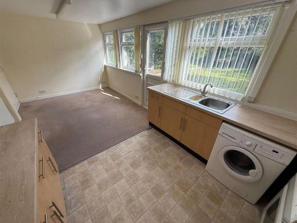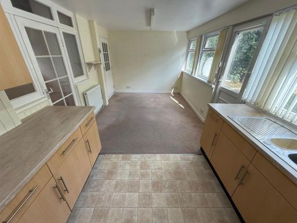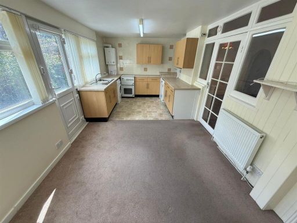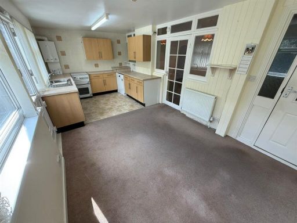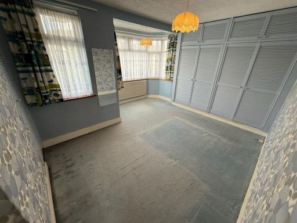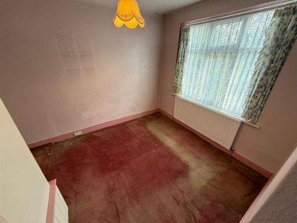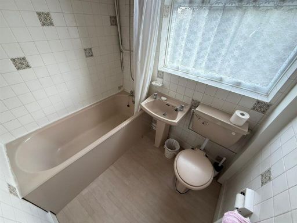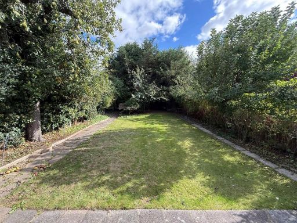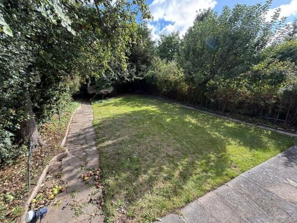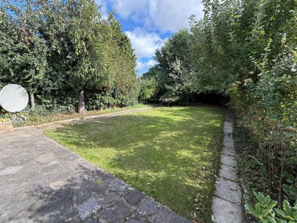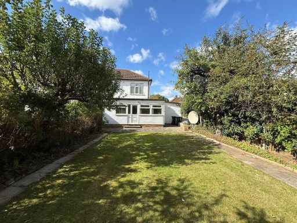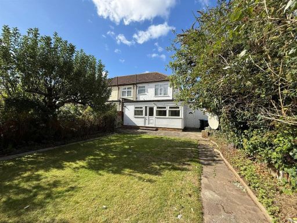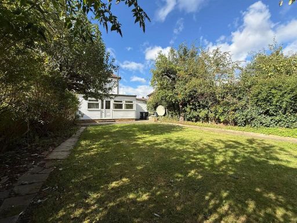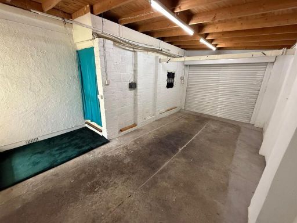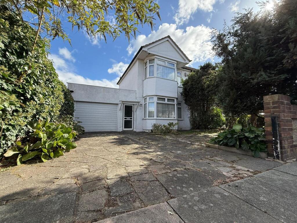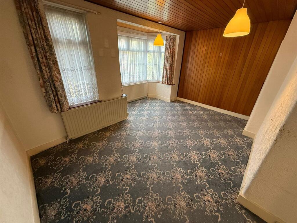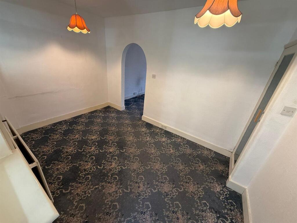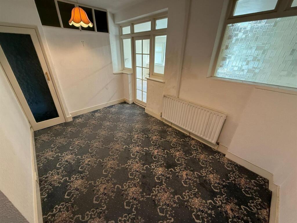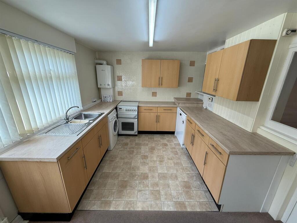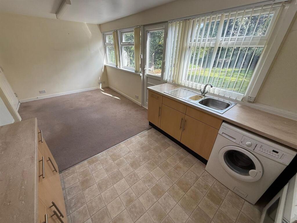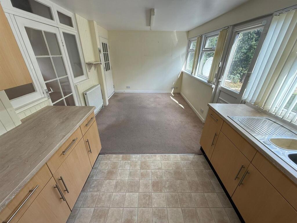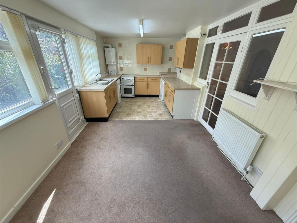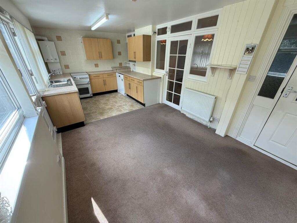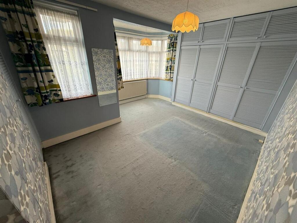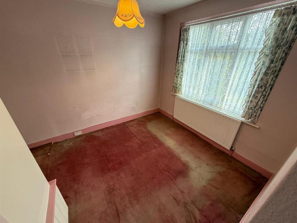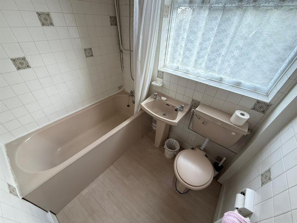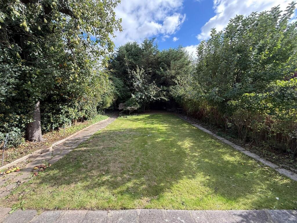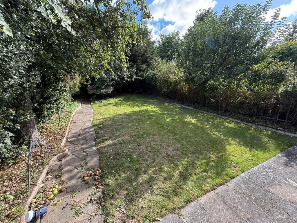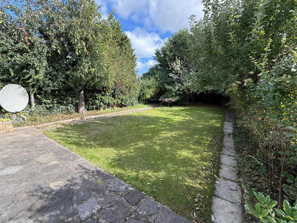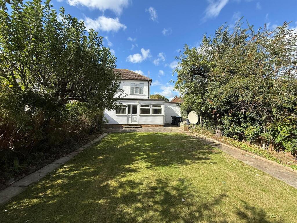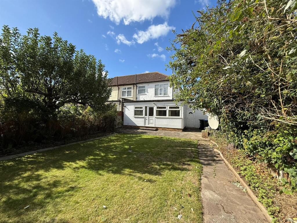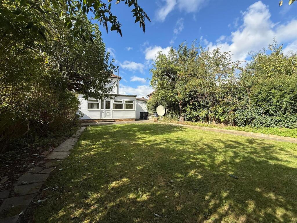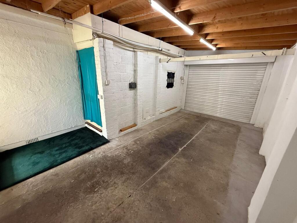Summary - 101 PEMBROKE AVENUE, ENFIELD, ENFIELD EN1 4EZ
2 bed 1 bath End of Terrace
Large garden and garage with clear renovation potential for growing families.
Two double bedrooms and two reception rooms, flexible family layout
This two-bedroom end-of-terrace on Pembroke Avenue offers a hands-on opportunity for families wanting space and scope. The house has two reception rooms, an integral side garage and off-street parking, with a long, private rear garden that suits play, landscaping or extension (subject to planning). Bright, well-proportioned rooms provide an adaptable layout for day-to-day family life.
The property is dated and will need modernisation throughout — expect work on the kitchen, bathroom, floor coverings and decoration. The building is a mid-20th-century solid-brick construction with double glazing installed before 2002 and no known wall insulation (assumed), so buyers should allow for potential energy-efficiency upgrades. This home suits purchasers prepared to take on a renovation project or investors seeking value-add potential through refurbishment and possible side extension (S.T.P.P.).
Location benefits include good local schools, parks and convenient commuting links into central London. The area supports a family lifestyle with shops, leisure facilities and transport nearby. Note the neighbourhood sits in a very deprived area classification and local crime is average — sensible local checks and budgeted improvements for security and energy efficiency are advisable.
Overall, this freehold home is a sizable, practical canvas for a growing household: substantial outdoor space and clear extension potential make it attractive to buyers who want to personalise and increase long-term value.
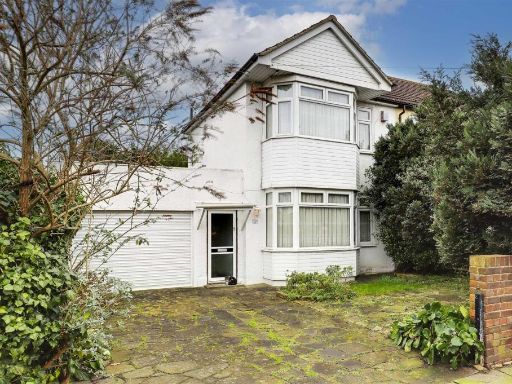 2 bedroom end of terrace house for sale in Pembroke Avenue, Enfield, EN1 — £530,000 • 2 bed • 1 bath • 982 ft²
2 bedroom end of terrace house for sale in Pembroke Avenue, Enfield, EN1 — £530,000 • 2 bed • 1 bath • 982 ft²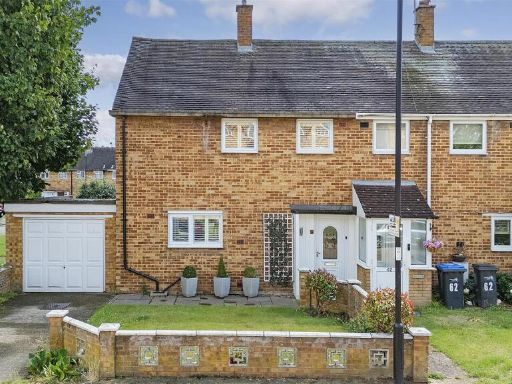 2 bedroom end of terrace house for sale in Pentrich Avenue, Enfield, EN1 — £489,500 • 2 bed • 1 bath • 964 ft²
2 bedroom end of terrace house for sale in Pentrich Avenue, Enfield, EN1 — £489,500 • 2 bed • 1 bath • 964 ft²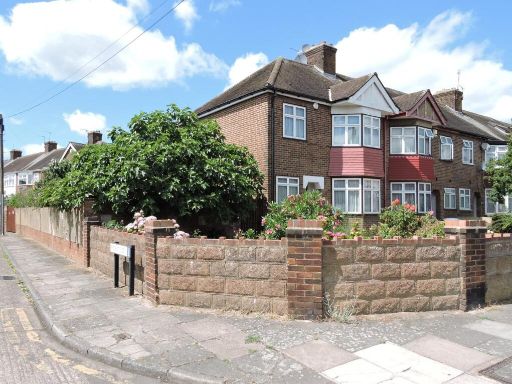 4 bedroom end of terrace house for sale in Durants Park Avenue, Enfield, EN3 — £600,000 • 4 bed • 1 bath • 1220 ft²
4 bedroom end of terrace house for sale in Durants Park Avenue, Enfield, EN3 — £600,000 • 4 bed • 1 bath • 1220 ft²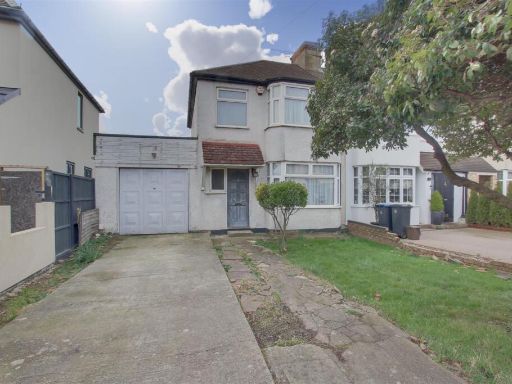 3 bedroom end of terrace house for sale in Southbury Avenue, Enfield, EN1 — £475,000 • 3 bed • 1 bath • 982 ft²
3 bedroom end of terrace house for sale in Southbury Avenue, Enfield, EN1 — £475,000 • 3 bed • 1 bath • 982 ft²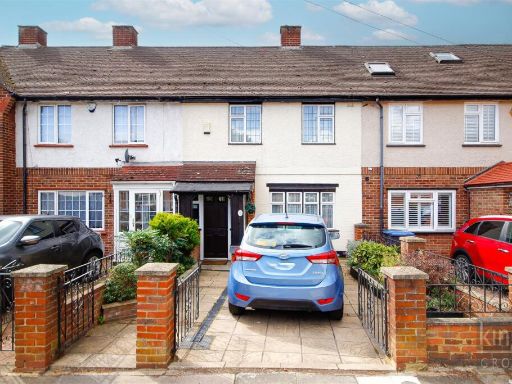 2 bedroom terraced house for sale in Pembroke Avenue, Enfield, EN1 — £440,000 • 2 bed • 1 bath • 1055 ft²
2 bedroom terraced house for sale in Pembroke Avenue, Enfield, EN1 — £440,000 • 2 bed • 1 bath • 1055 ft²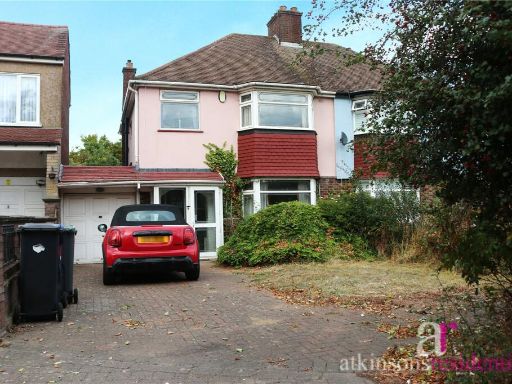 3 bedroom semi-detached house for sale in Carterhatch Lane, Enfield, Middlesex, EN1 — £535,000 • 3 bed • 1 bath • 1216 ft²
3 bedroom semi-detached house for sale in Carterhatch Lane, Enfield, Middlesex, EN1 — £535,000 • 3 bed • 1 bath • 1216 ft²