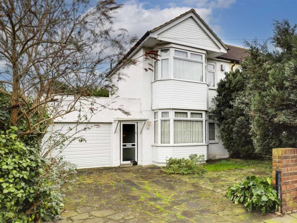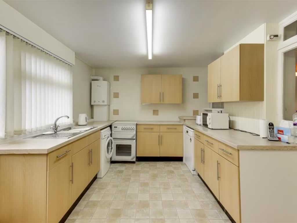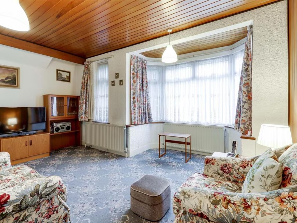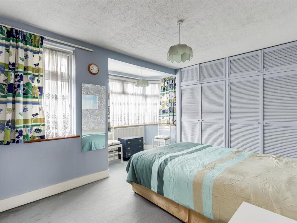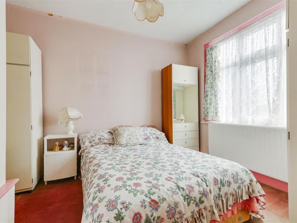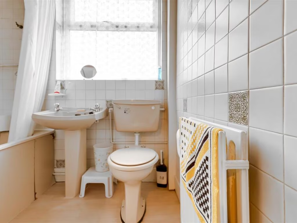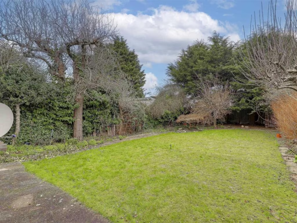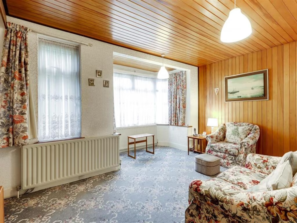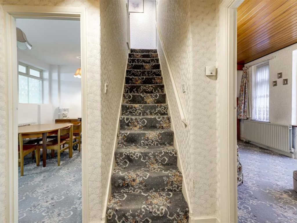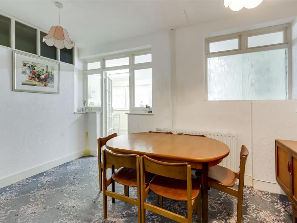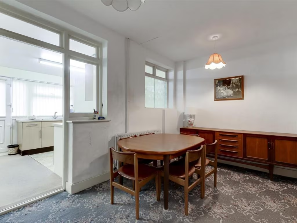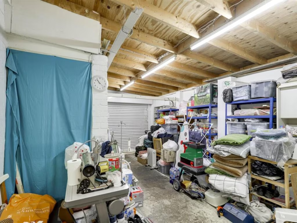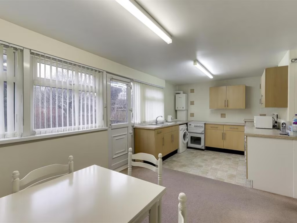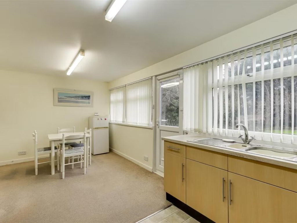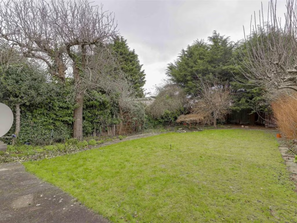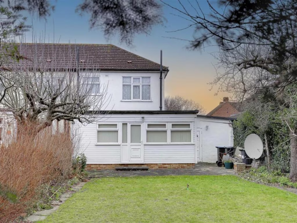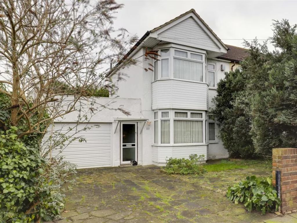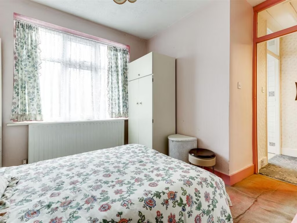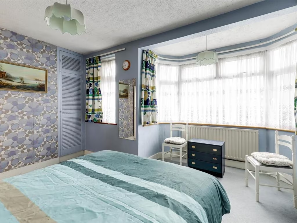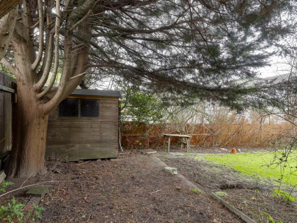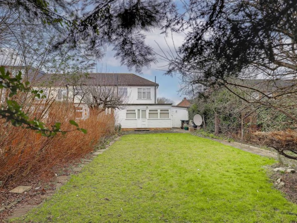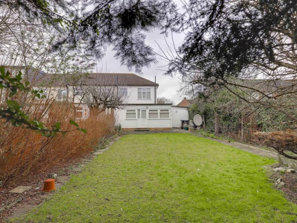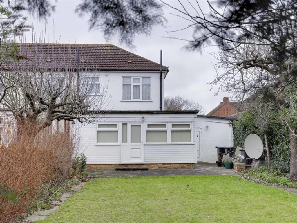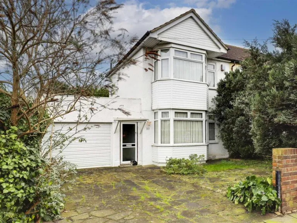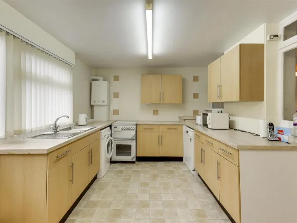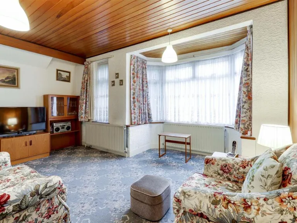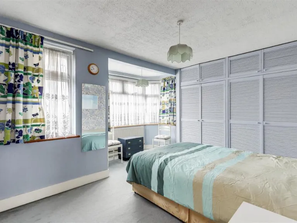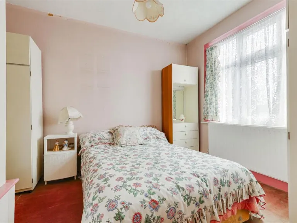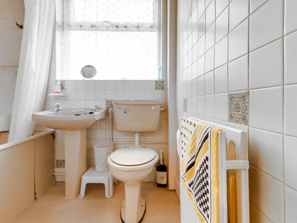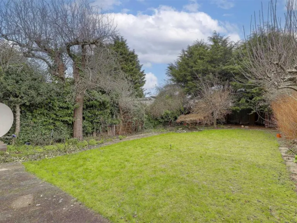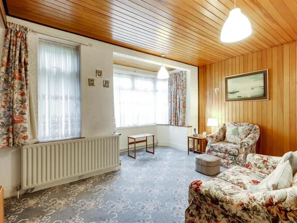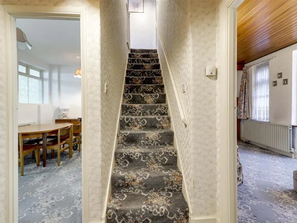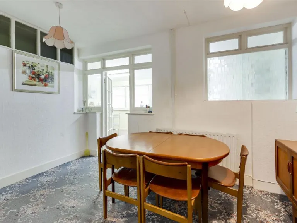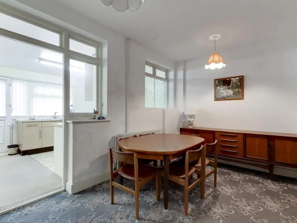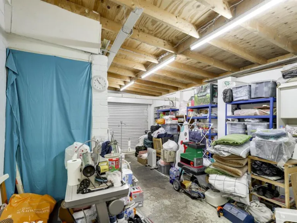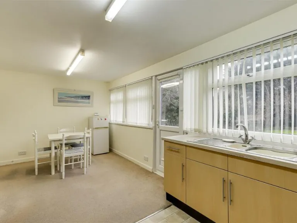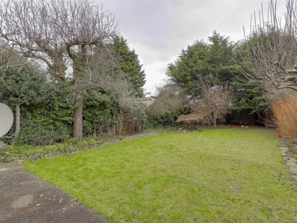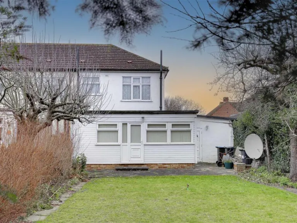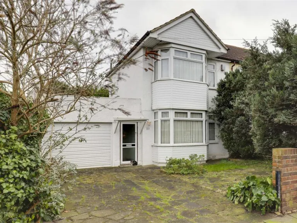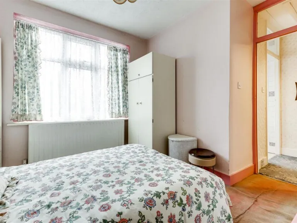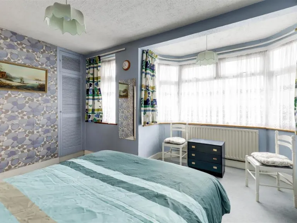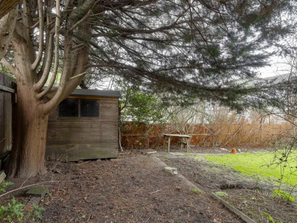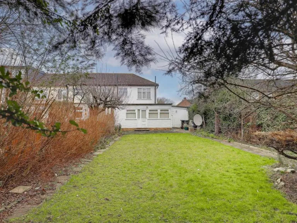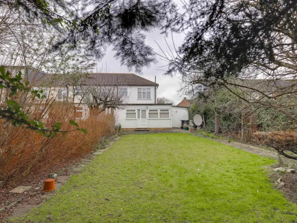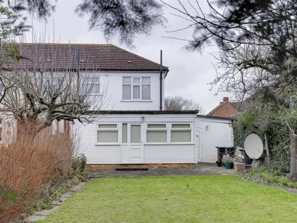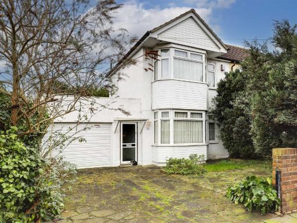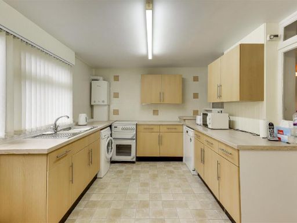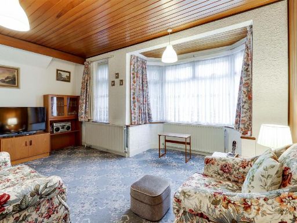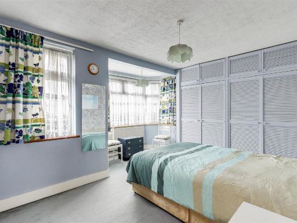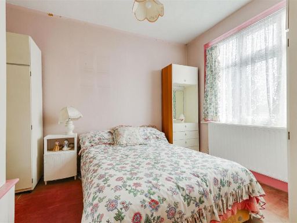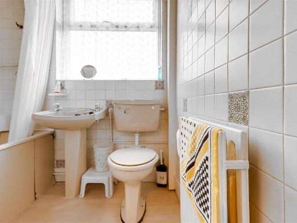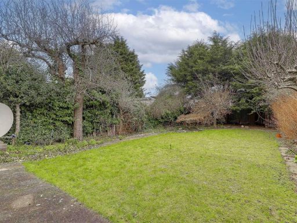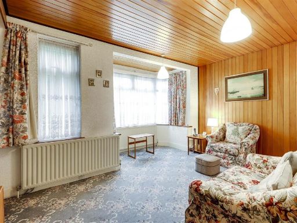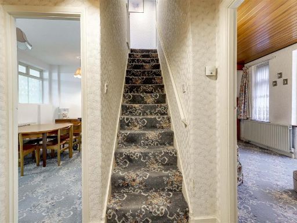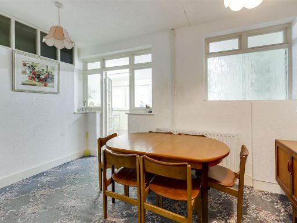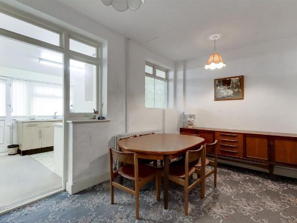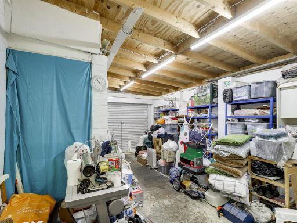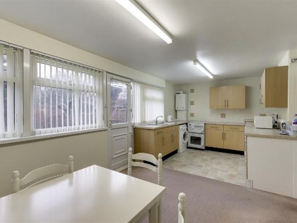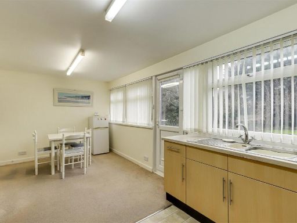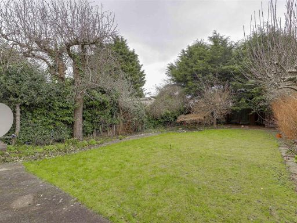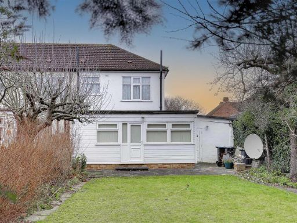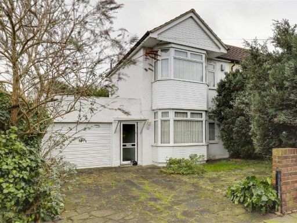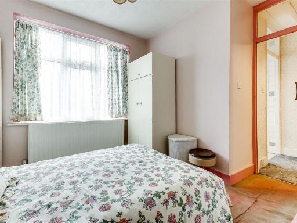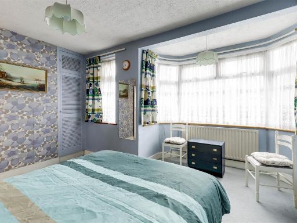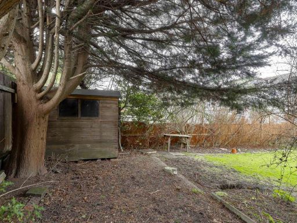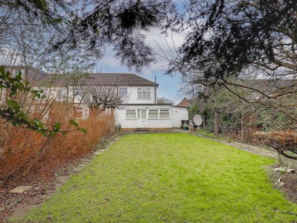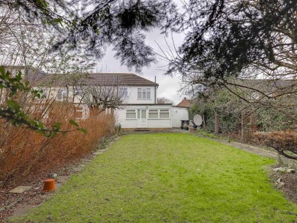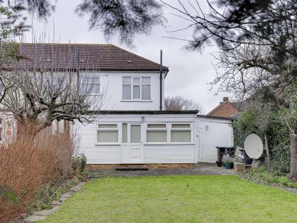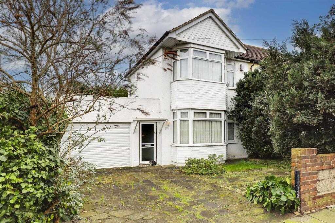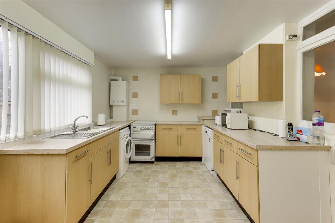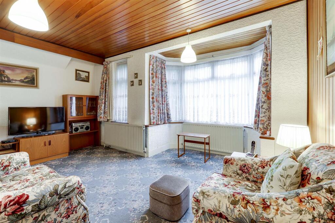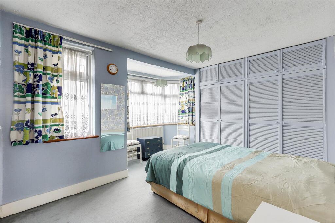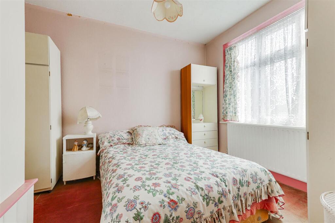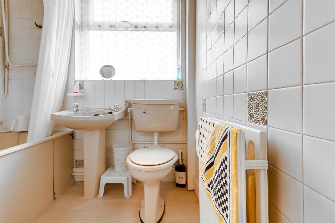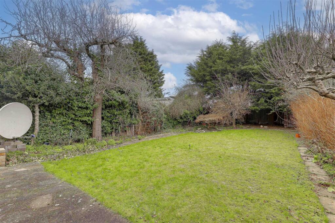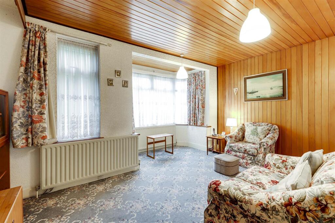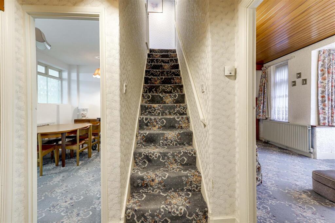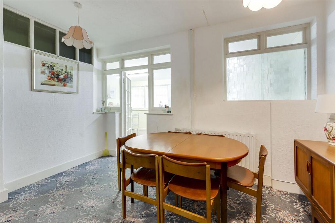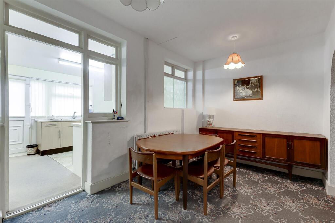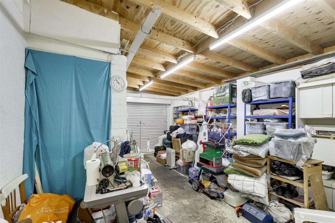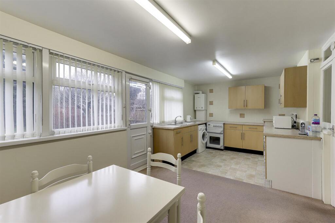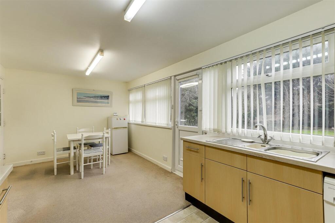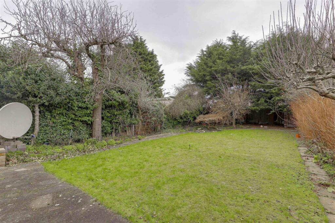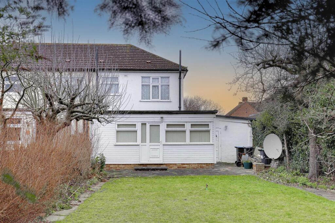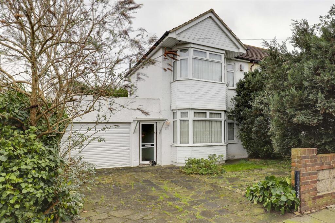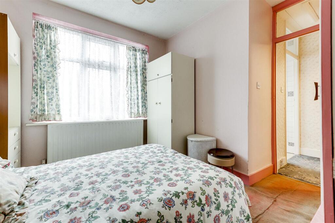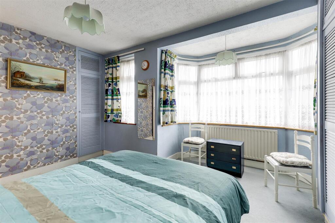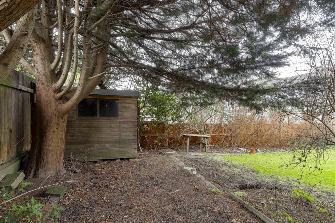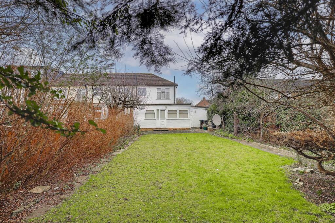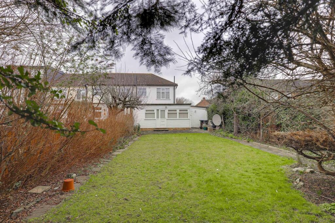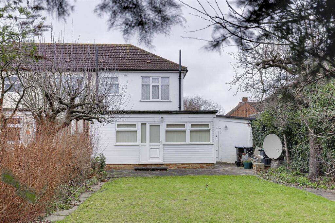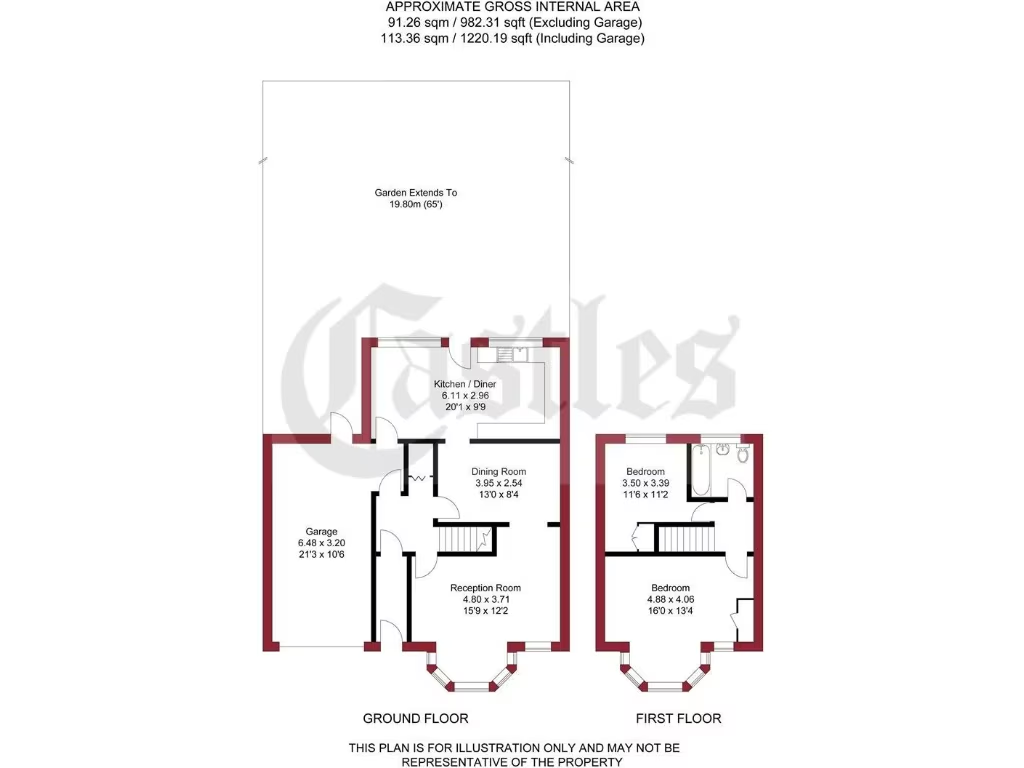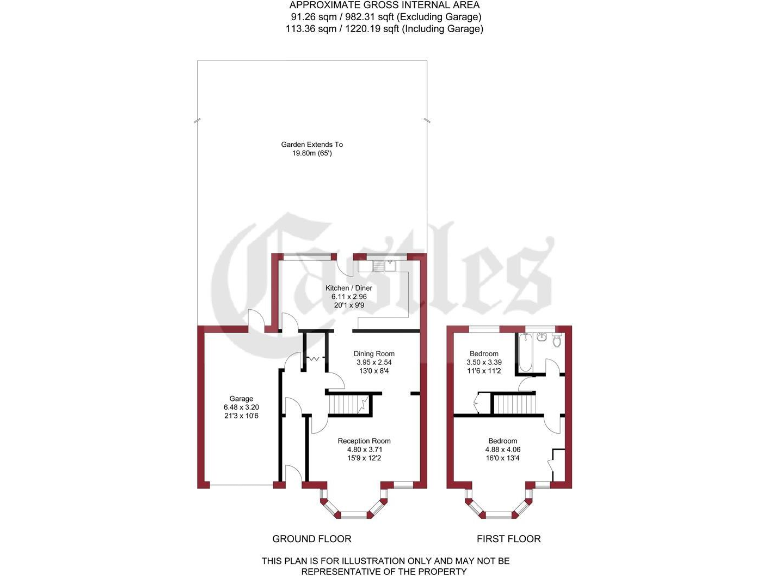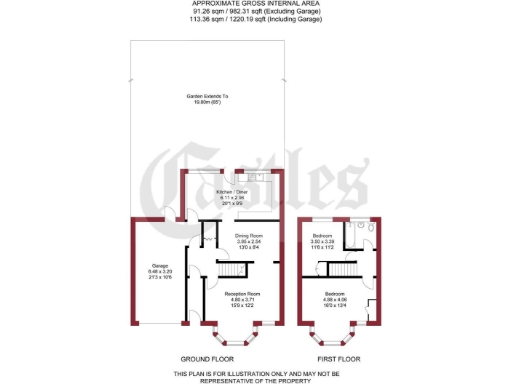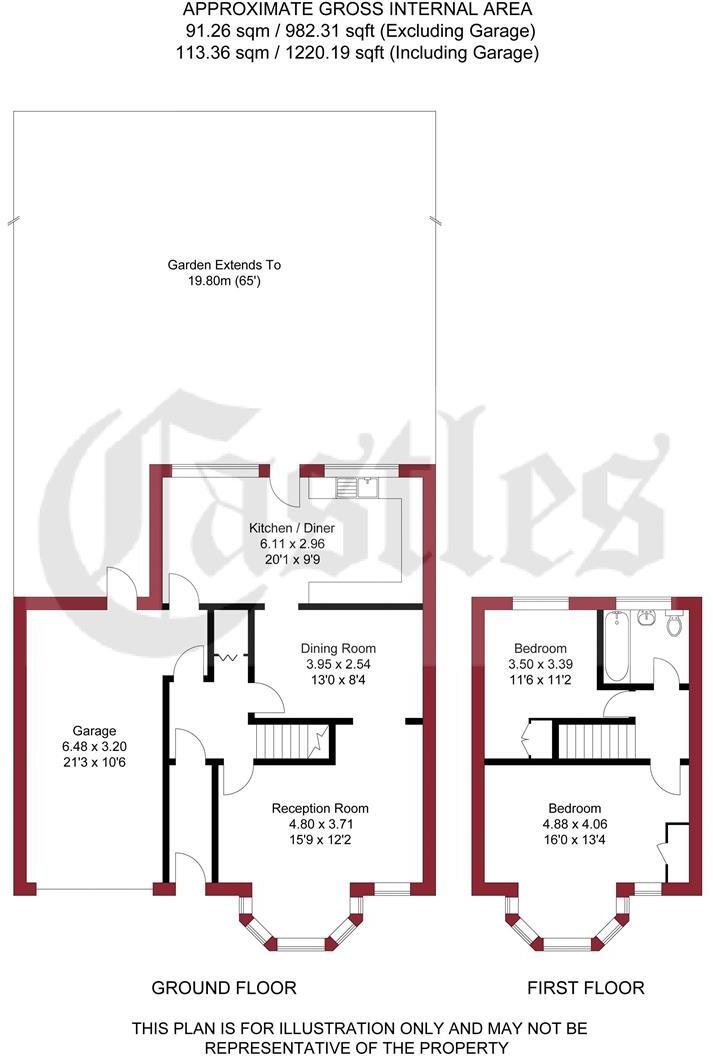Summary - 121, Pembroke Avenue, ENFIELD EN1 4EZ
2 bed 1 bath End of Terrace
Large garden, garage and extension potential — ideal for families who will modernise.
2 double bedrooms and two reception rooms
Large kitchen/diner; kitchen dated, needs modernization
Generous rear garden ~65ft; side extension potential (subject to planning)
Garage to side plus off-street driveway parking
Solid brick construction; likely no cavity insulation
Requires general maintenance and cosmetic refurbishment
Freehold, c.982 sq ft, Council Tax Band D (moderate)
Situated near good schools and local green spaces
This spacious end-of-terrace house offers a practical family layout with two double bedrooms, two reception rooms and a large kitchen/diner. Set on a generous rear garden of about 65ft and with a garage to the side, the property gives immediate usable space and scope to extend (subject to planning). It is freehold and extends to approximately 982 sq ft, suited to growing families or buyers seeking value through improvement.
The house is solidly constructed (1930–49 era) and benefits from double glazing, mains gas central heating and fast broadband/mobile coverage. It sits close to several well-rated primary and secondary schools and local green spaces, making school runs and family life convenient for commuter households.
The property requires updating throughout: the kitchen and utilities are dated with vinyl flooring and laminate worktops, and external areas and interiors show signs of wear. Walls are original solid brick and likely lack cavity insulation, so buyers should budget for energy-efficiency improvements. Any side extension or redevelopment would need planning permission.
Given the location in a mixed urban community with average crime and a very deprived local area profile, this home is best suited to buyers comfortable with a renovation project who value space, parking and garden potential. Investors or owner-occupiers can create significant uplift through modernization and possible extension, subject to consents.
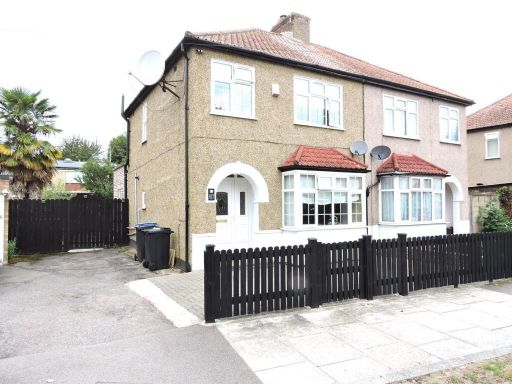 3 bedroom semi-detached house for sale in Carterhatch Road, Enfield, EN3 — £525,000 • 3 bed • 1 bath • 1245 ft²
3 bedroom semi-detached house for sale in Carterhatch Road, Enfield, EN3 — £525,000 • 3 bed • 1 bath • 1245 ft²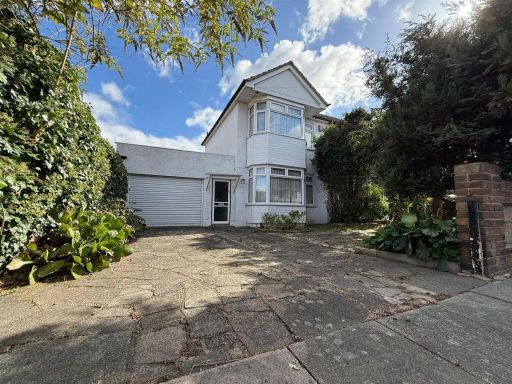 2 bedroom end of terrace house for sale in Pembroke Avenue, Enfield, EN1 — £530,000 • 2 bed • 1 bath • 980 ft²
2 bedroom end of terrace house for sale in Pembroke Avenue, Enfield, EN1 — £530,000 • 2 bed • 1 bath • 980 ft²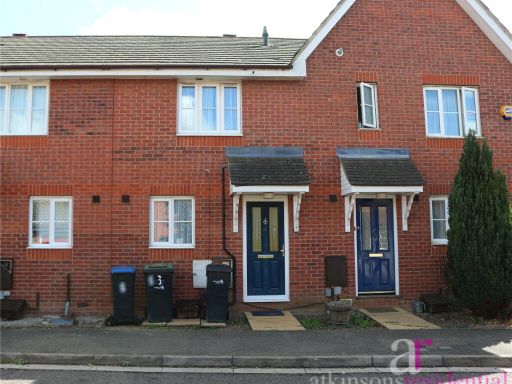 2 bedroom terraced house for sale in Enfield, Middlesex, EN1 — £375,000 • 2 bed • 1 bath • 561 ft²
2 bedroom terraced house for sale in Enfield, Middlesex, EN1 — £375,000 • 2 bed • 1 bath • 561 ft²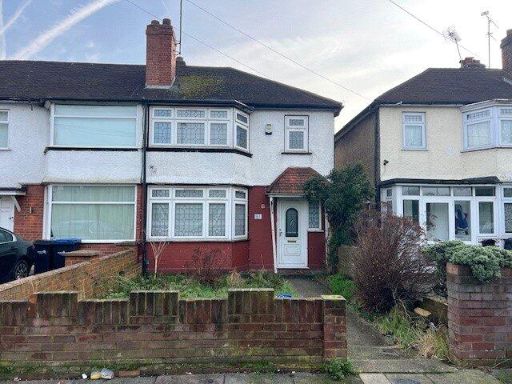 3 bedroom end of terrace house for sale in Dimsdale Drive, Enfield, EN1 — £485,000 • 3 bed • 1 bath • 894 ft²
3 bedroom end of terrace house for sale in Dimsdale Drive, Enfield, EN1 — £485,000 • 3 bed • 1 bath • 894 ft²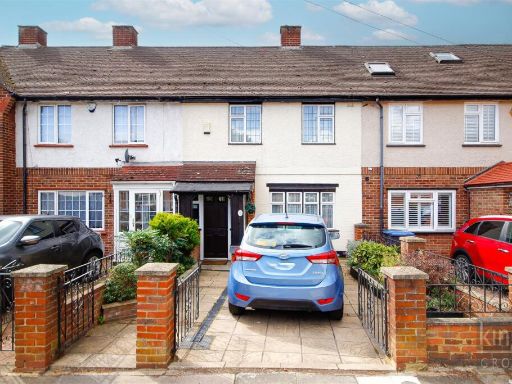 2 bedroom terraced house for sale in Pembroke Avenue, Enfield, EN1 — £440,000 • 2 bed • 1 bath • 1055 ft²
2 bedroom terraced house for sale in Pembroke Avenue, Enfield, EN1 — £440,000 • 2 bed • 1 bath • 1055 ft²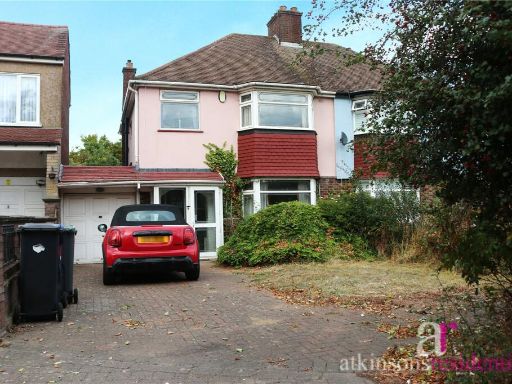 3 bedroom semi-detached house for sale in Carterhatch Lane, Enfield, Middlesex, EN1 — £535,000 • 3 bed • 1 bath • 1216 ft²
3 bedroom semi-detached house for sale in Carterhatch Lane, Enfield, Middlesex, EN1 — £535,000 • 3 bed • 1 bath • 1216 ft²