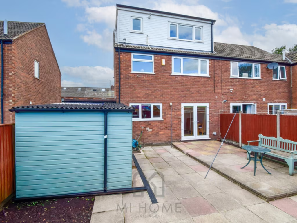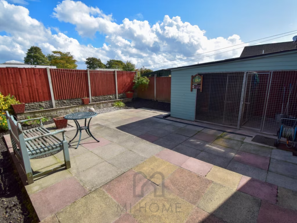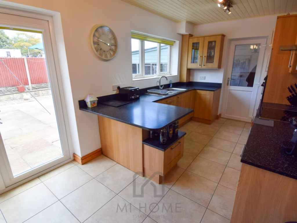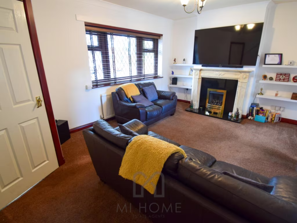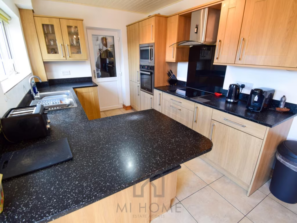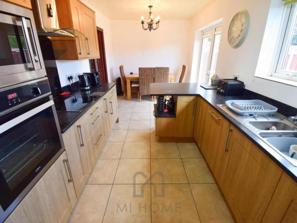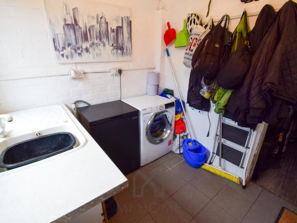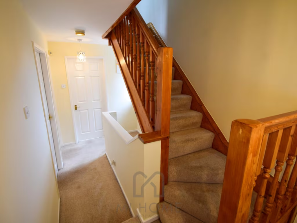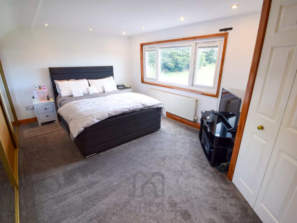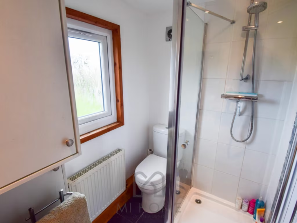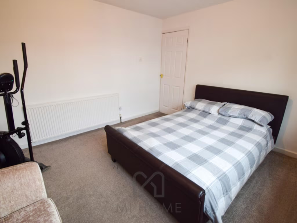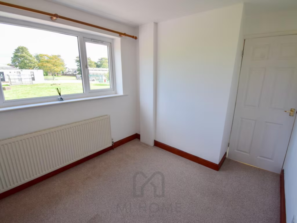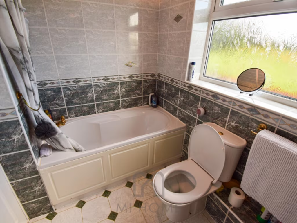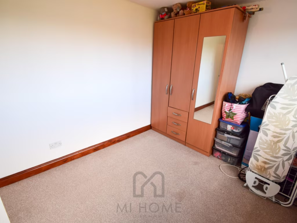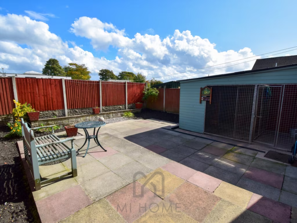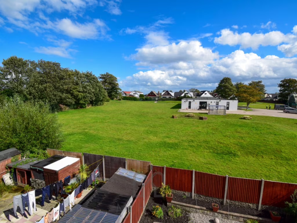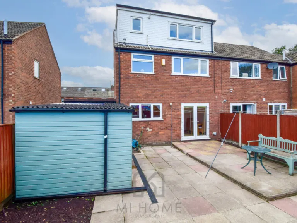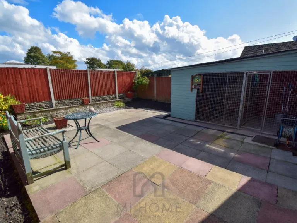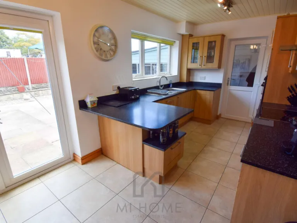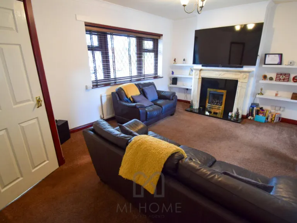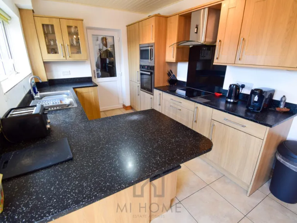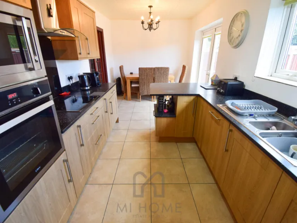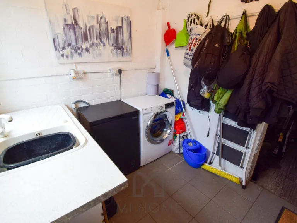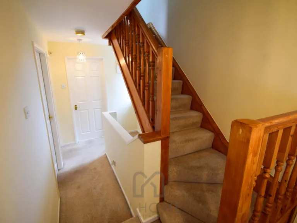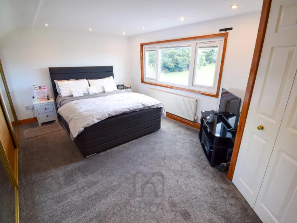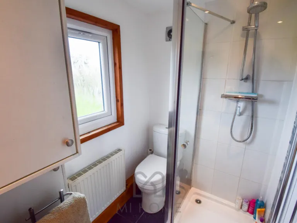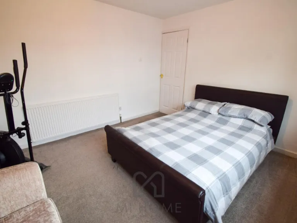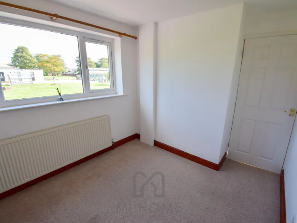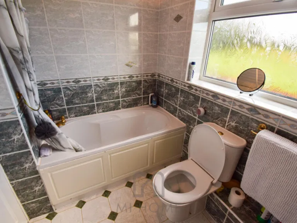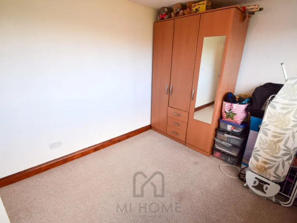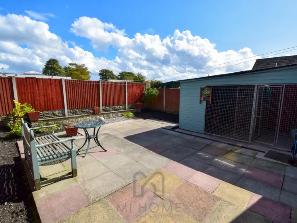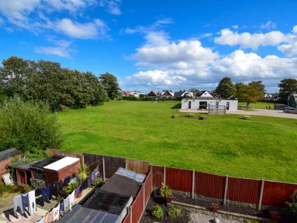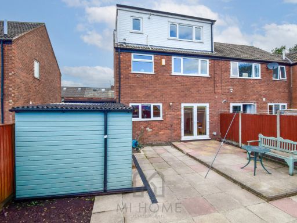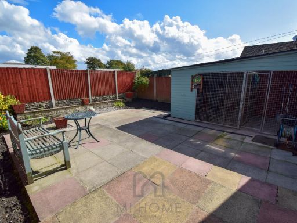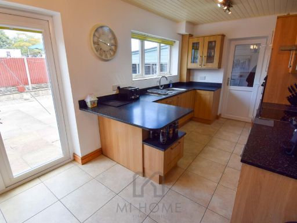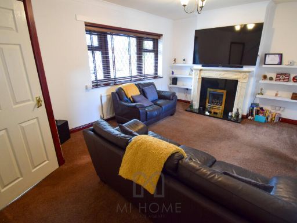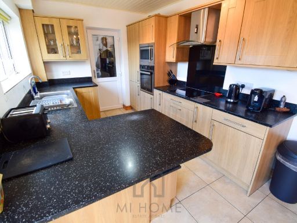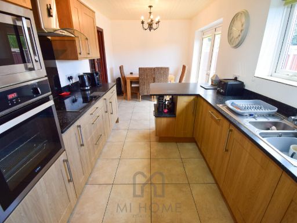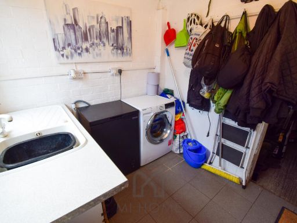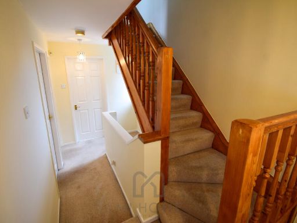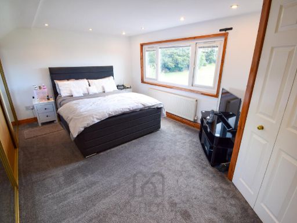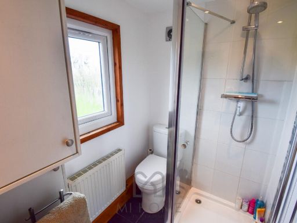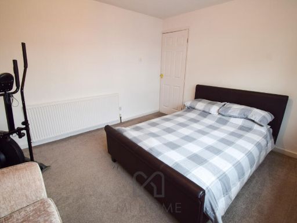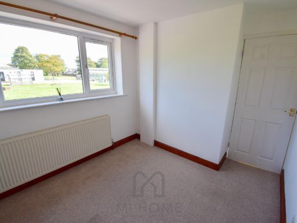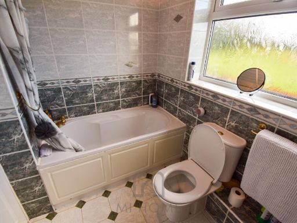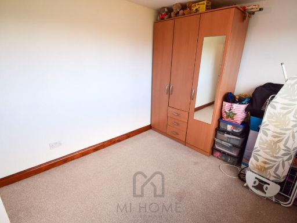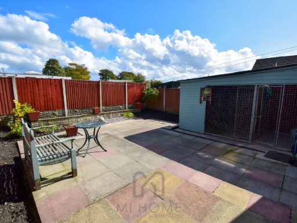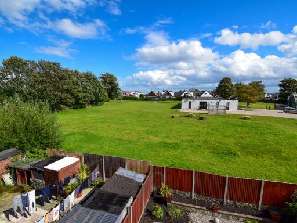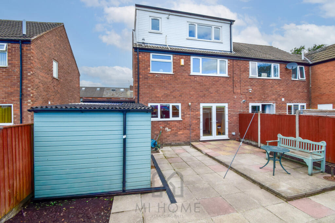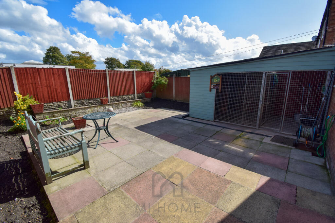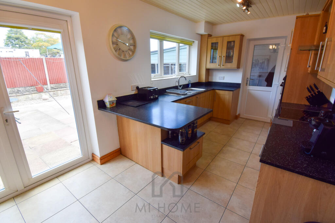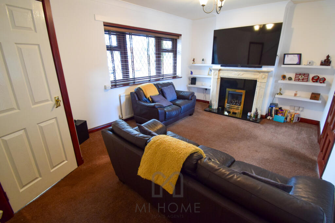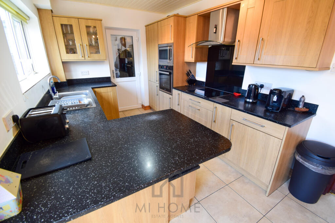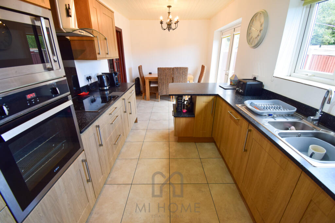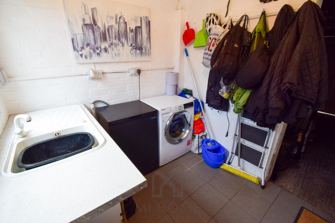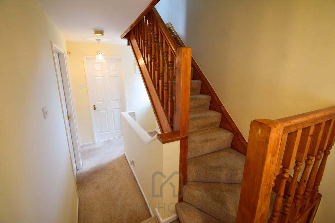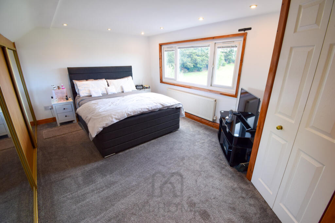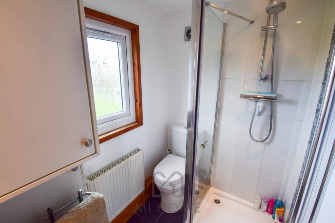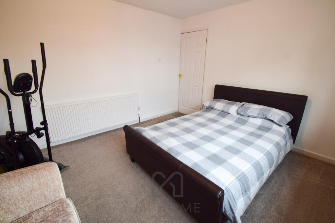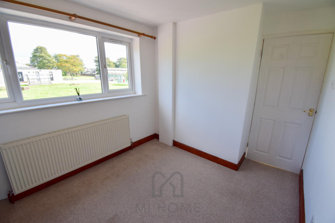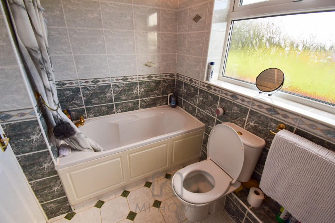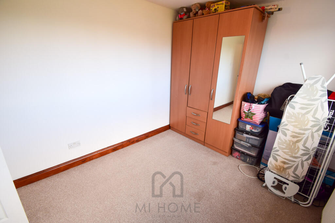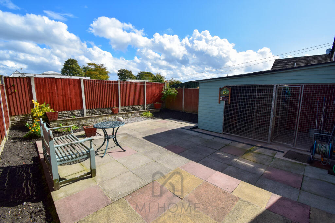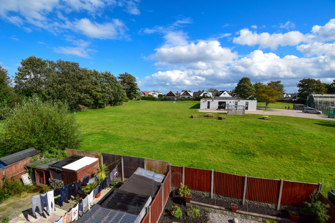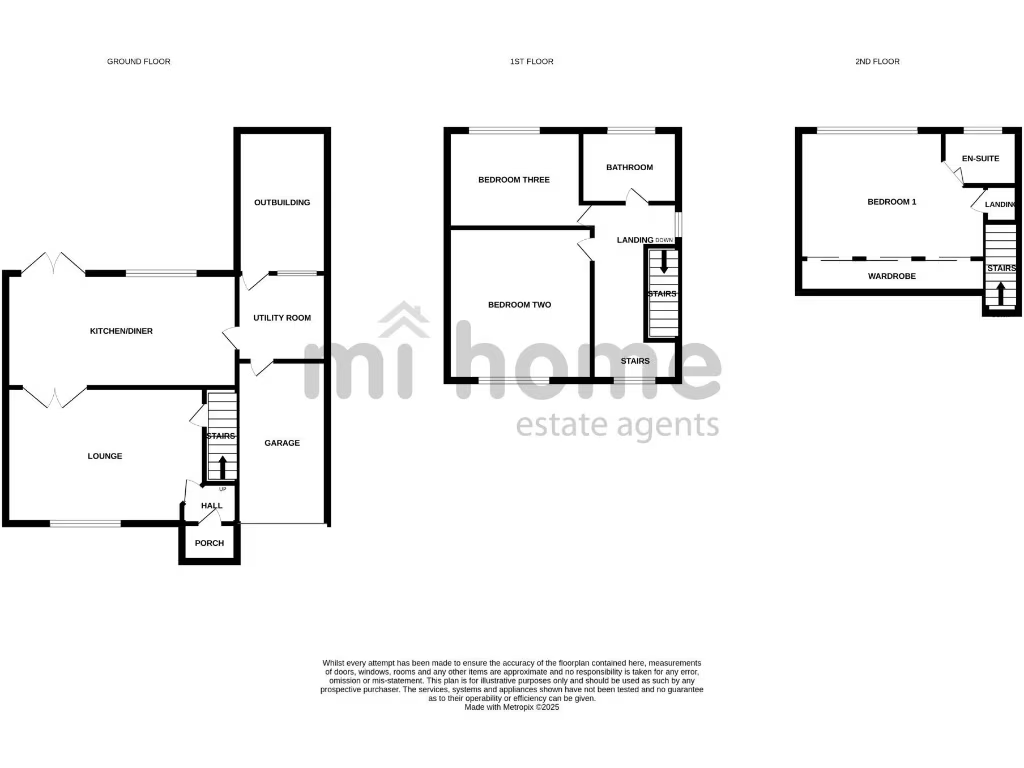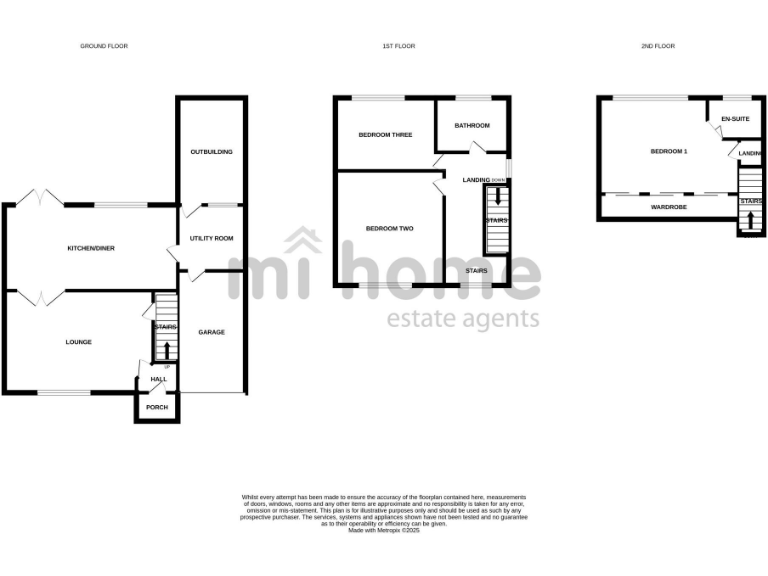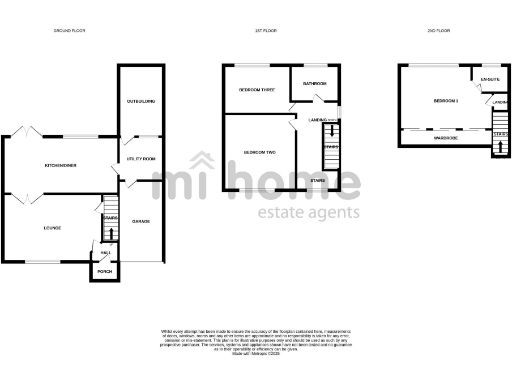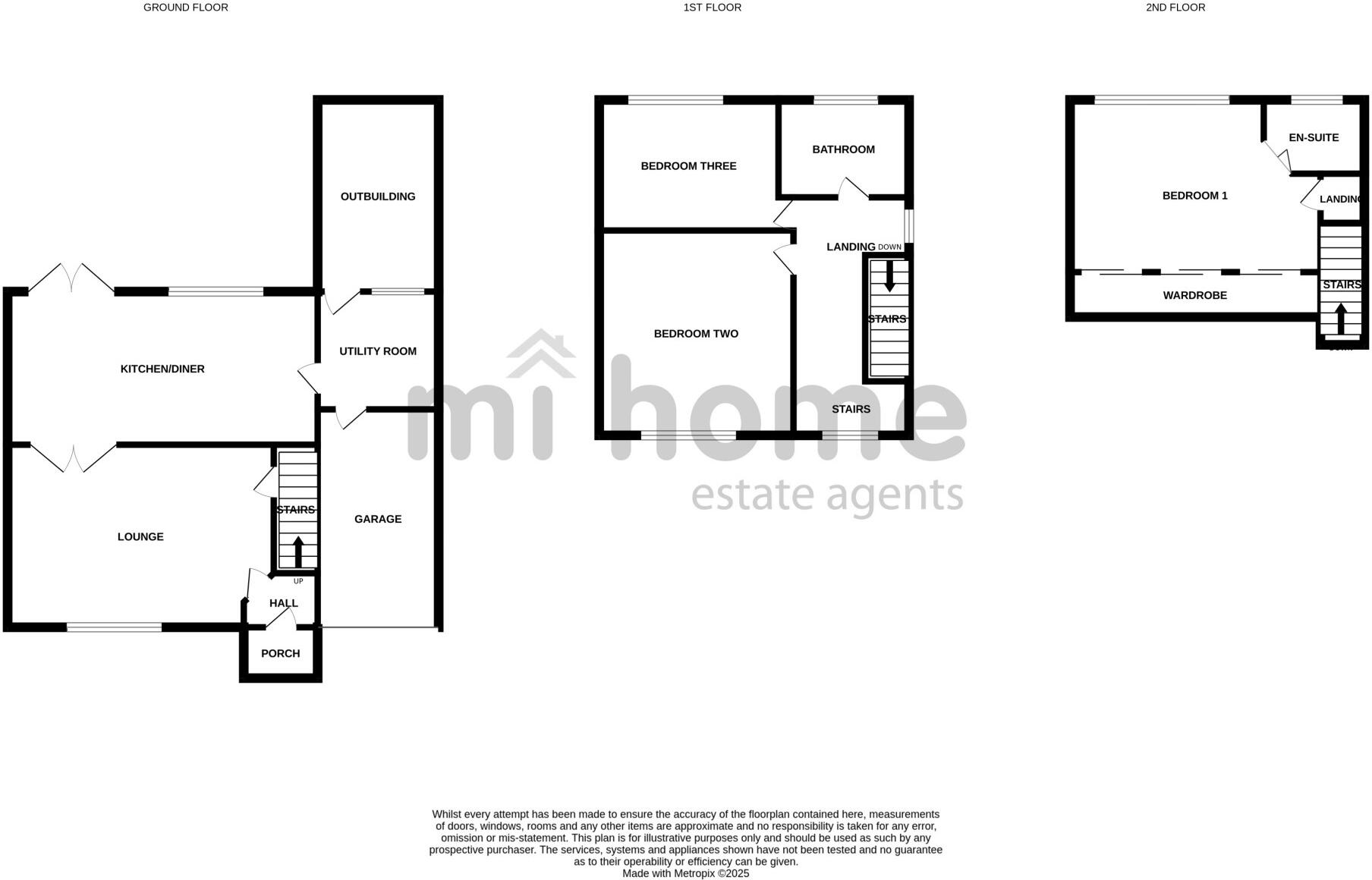Summary - 4 HORNBY COURT KIRKHAM PRESTON PR4 2UQ
3 bed 2 bath Semi-Detached
Spacious family semi with private garden, garage and extension potential.
Three double bedrooms including top-floor main with en-suite
A deceptively spacious three-double-bedroom semi-detached family home arranged over three levels, offered freehold and occupying an average-sized plot in Hornby Court, Kirkham. The layout works well for growing families: a lounge, kitchen-diner, ground-floor utility, two first-floor bedrooms and family bathroom, with the main bedroom and en-suite on the top floor. At about 958 sq ft the house feels larger than its footprint suggests and benefits from double glazing and gas central heating.
Outside, the property has a private, not-overlooked paved rear garden with raised planters, a large powered outbuilding currently used as kennels, a lawned front garden, driveway and single garage. The location is handy for Kirkham high street amenities, a mix of well-regarded state and independent schools and good transport links, while mobile signal and broadband speeds are strong.
Important factual points: the area records higher crime and relative deprivation compared with neighbouring districts, and the plot is small. The house dates from the late 1960s–1970s and has cavity walls assumed to be without added insulation; double glazing install date is unknown. These factors mean energy-efficiency improvements may be needed and are worth budgeting for. The property presents straightforward scope to modernise or improve insulation and make the most of extension potential if required.
This home suits families seeking a practical, well-laid-out house close to schools and shops, with a private rear garden and garage. Buyers should be comfortable with a town-centre location where local social and safety statistics are less favourable and may wish to plan for energy upgrades.
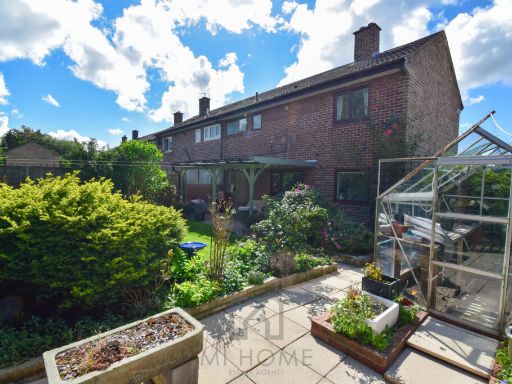 3 bedroom semi-detached house for sale in The Close, Kirkham, Lancashire, PR4 — £200,000 • 3 bed • 2 bath • 1045 ft²
3 bedroom semi-detached house for sale in The Close, Kirkham, Lancashire, PR4 — £200,000 • 3 bed • 2 bath • 1045 ft²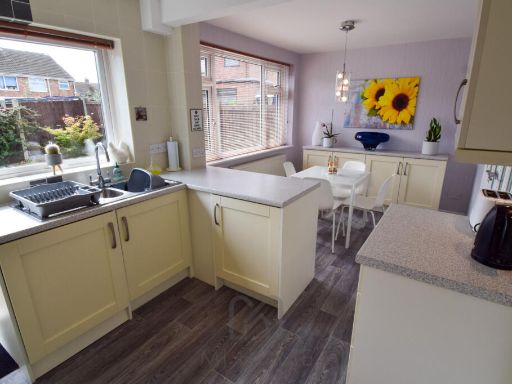 3 bedroom semi-detached house for sale in Greenacres Avenue, Kirkham, Preston, PR4 — £200,000 • 3 bed • 1 bath
3 bedroom semi-detached house for sale in Greenacres Avenue, Kirkham, Preston, PR4 — £200,000 • 3 bed • 1 bath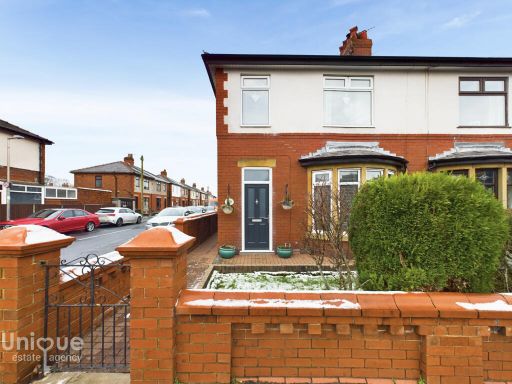 3 bedroom semi-detached house for sale in Ribby Road, Kirkham, PR4 — £219,000 • 3 bed • 1 bath • 453 ft²
3 bedroom semi-detached house for sale in Ribby Road, Kirkham, PR4 — £219,000 • 3 bed • 1 bath • 453 ft²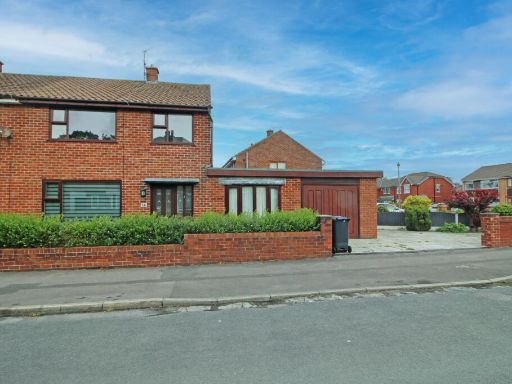 3 bedroom semi-detached house for sale in Mayfield Avenue, Kirkham, PR4 — £190,000 • 3 bed • 2 bath • 969 ft²
3 bedroom semi-detached house for sale in Mayfield Avenue, Kirkham, PR4 — £190,000 • 3 bed • 2 bath • 969 ft²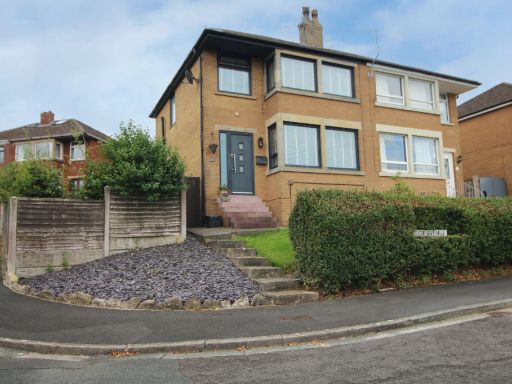 3 bedroom semi-detached house for sale in Hillside Avenue, Kirkham, PR4 — £225,000 • 3 bed • 1 bath • 797 ft²
3 bedroom semi-detached house for sale in Hillside Avenue, Kirkham, PR4 — £225,000 • 3 bed • 1 bath • 797 ft²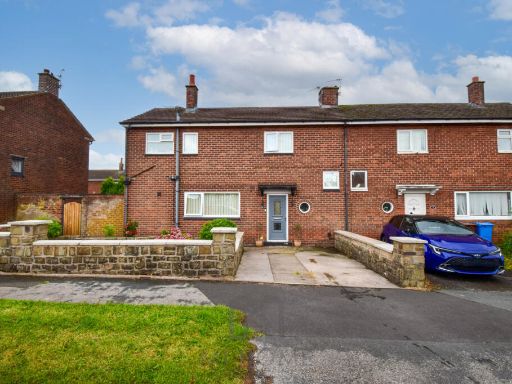 3 bedroom end of terrace house for sale in Poplar Avenue, Kirkham, Preston, PR4 — £150,000 • 3 bed • 1 bath
3 bedroom end of terrace house for sale in Poplar Avenue, Kirkham, Preston, PR4 — £150,000 • 3 bed • 1 bath
