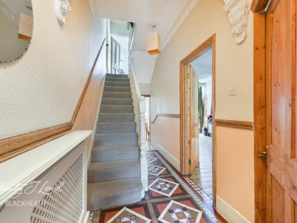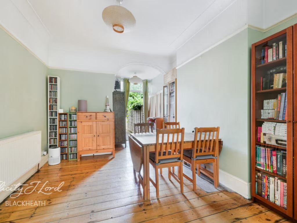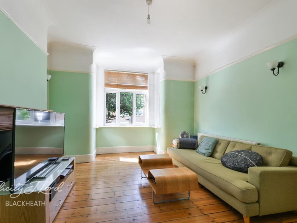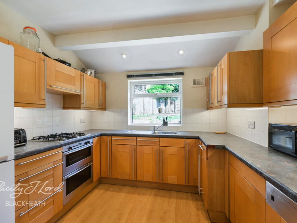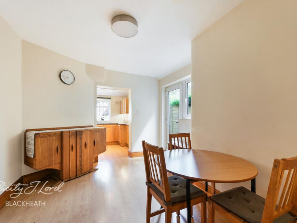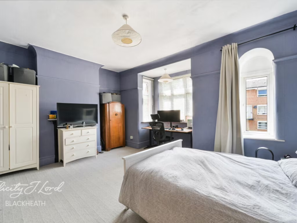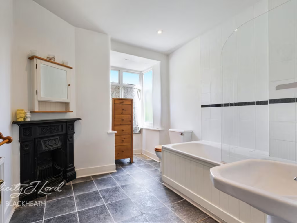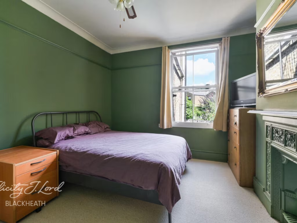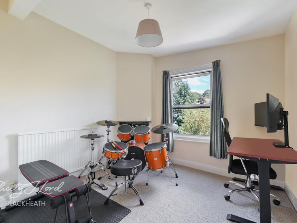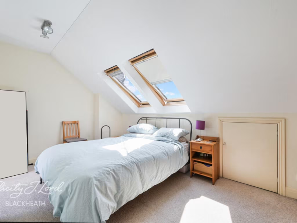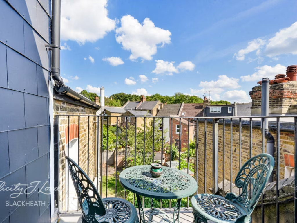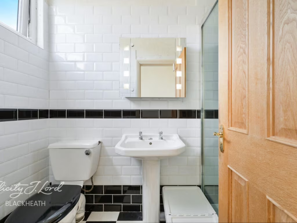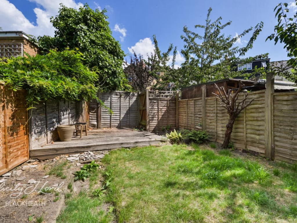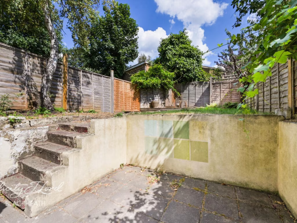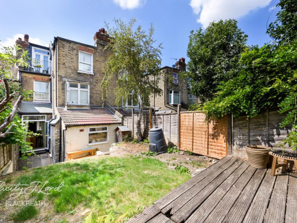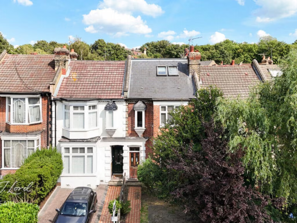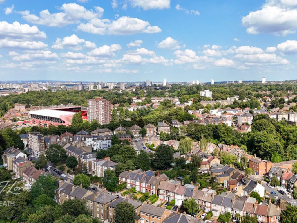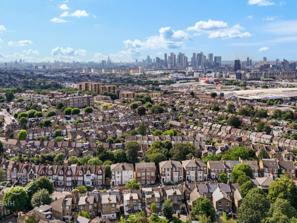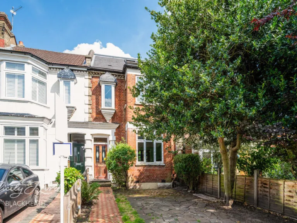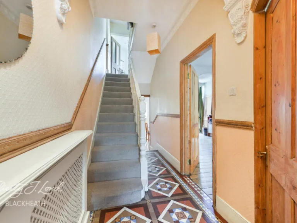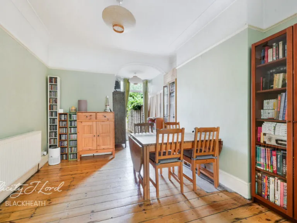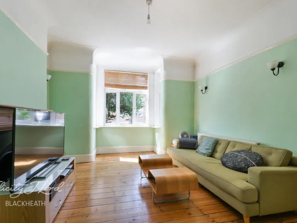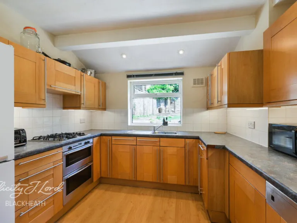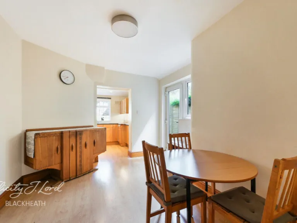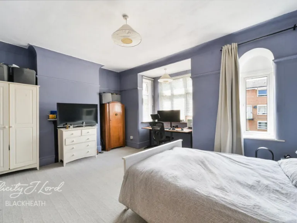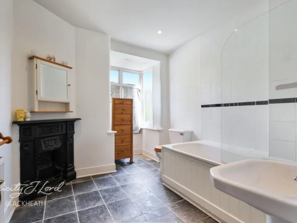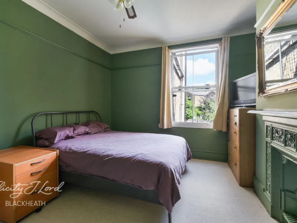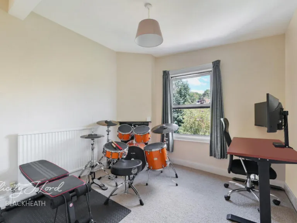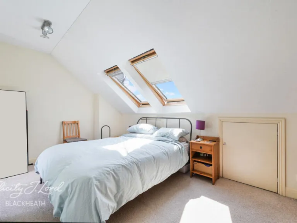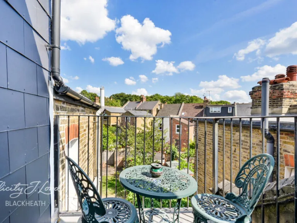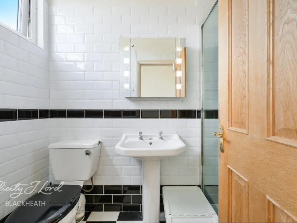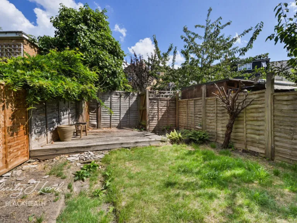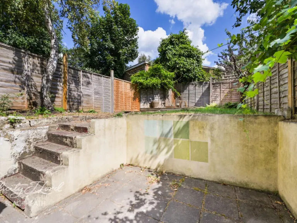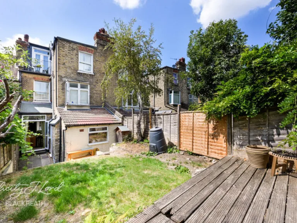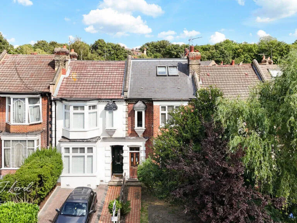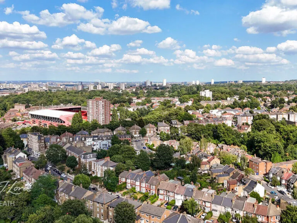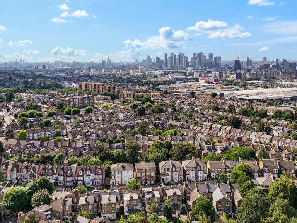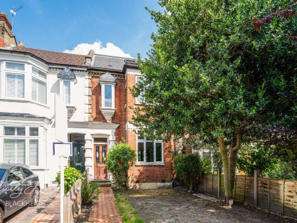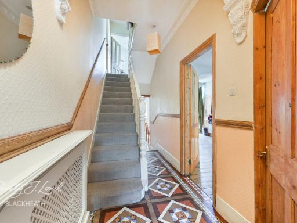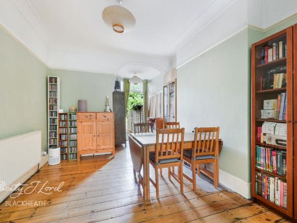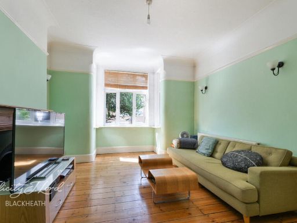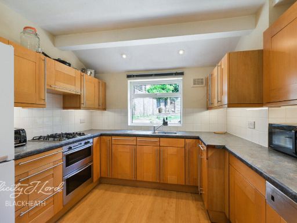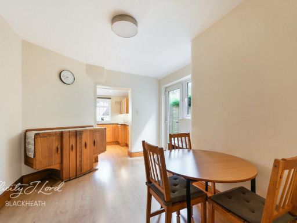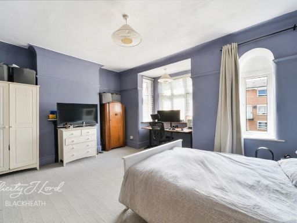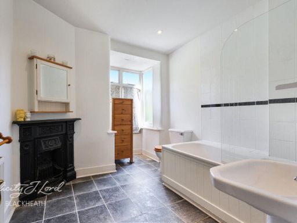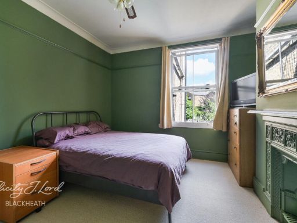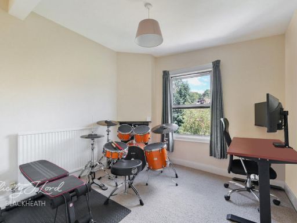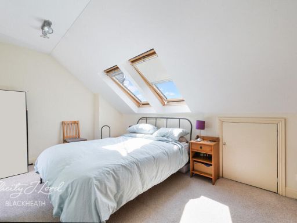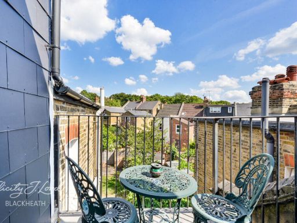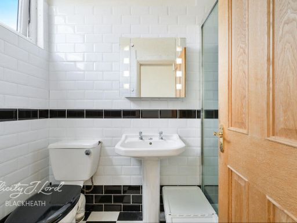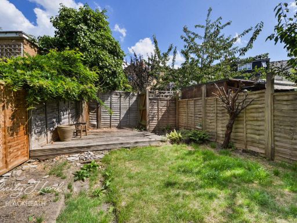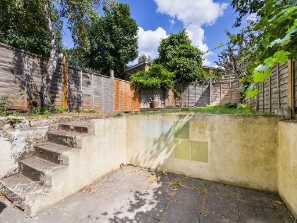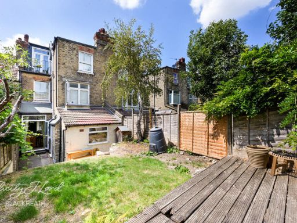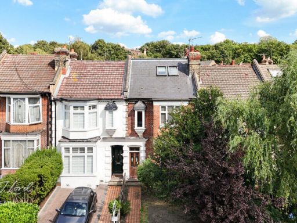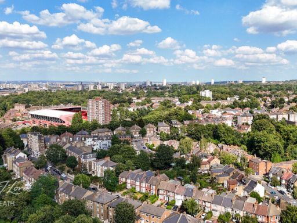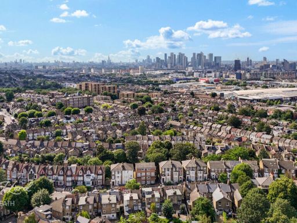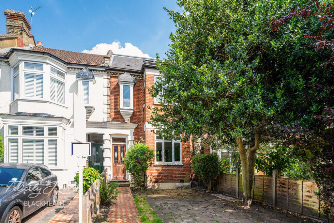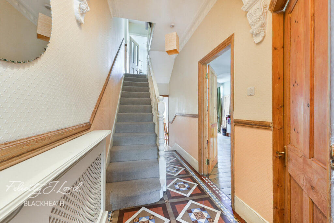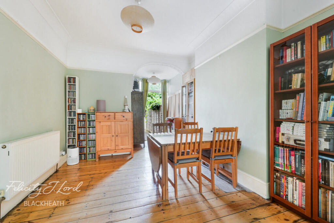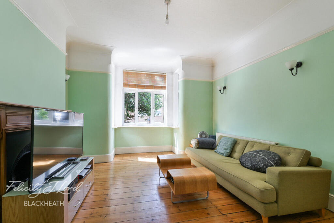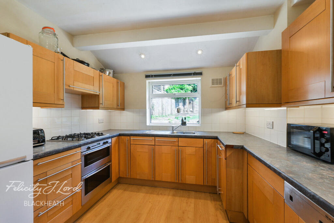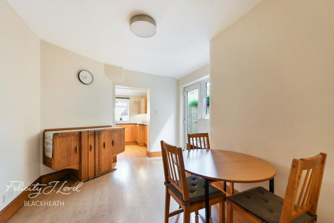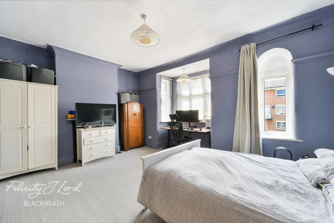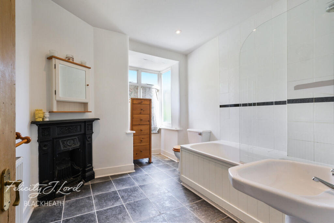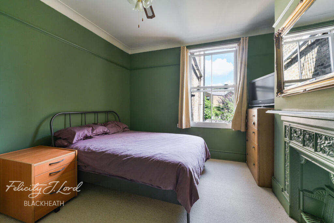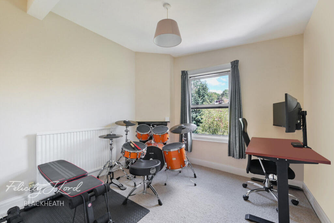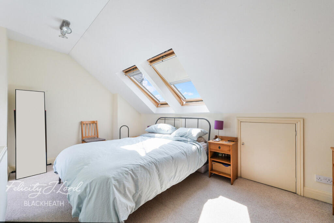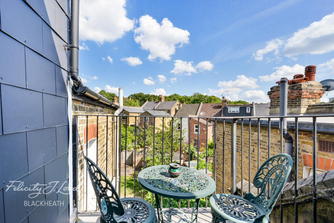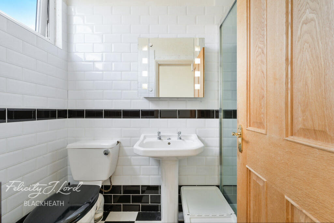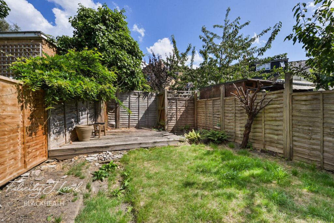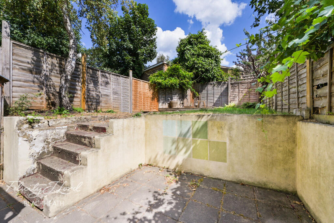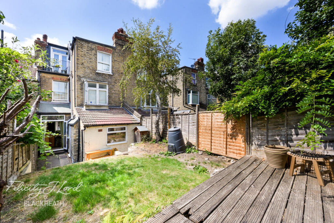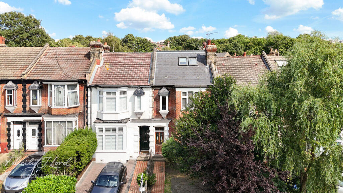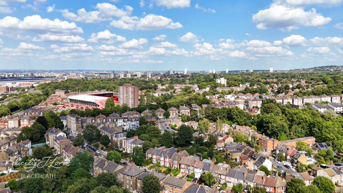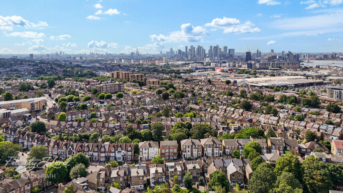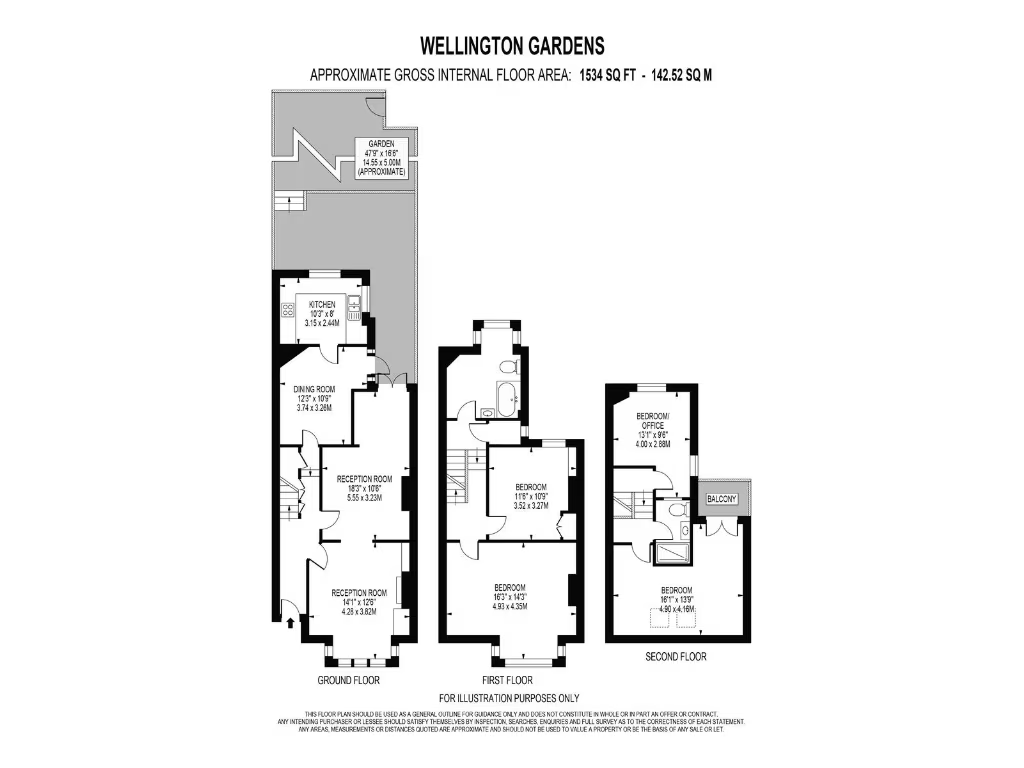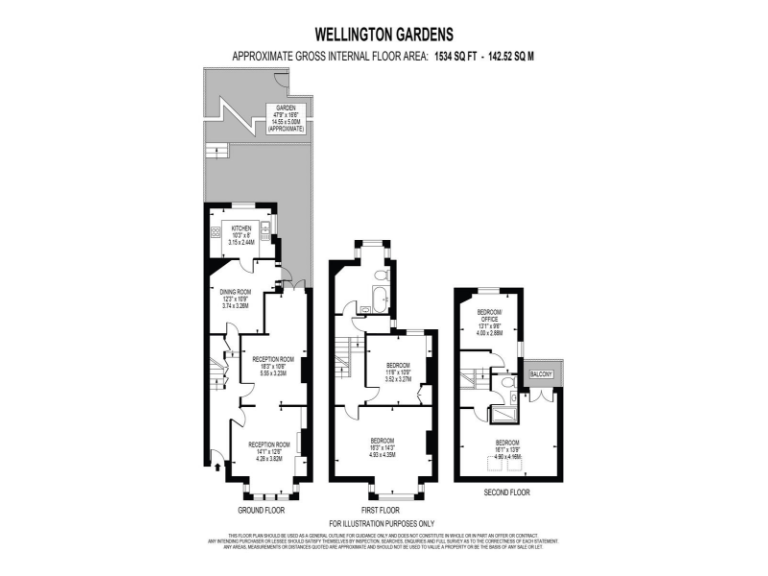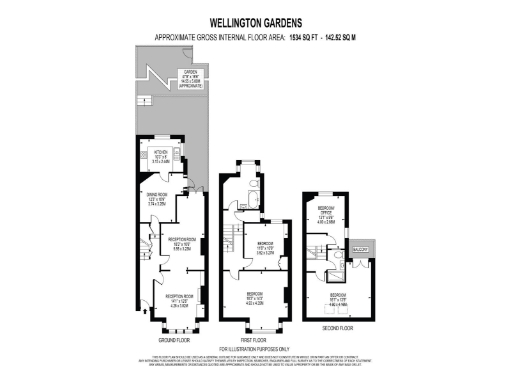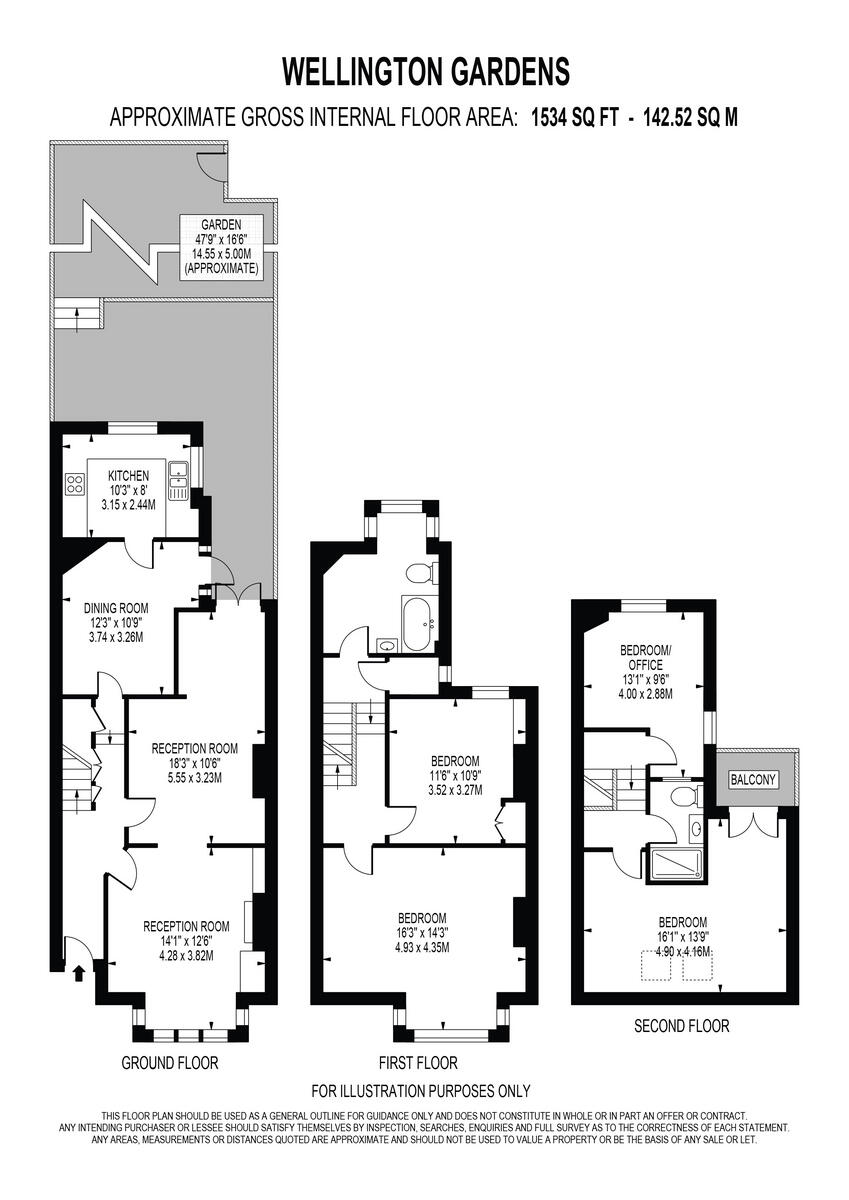Summary - 33 WELLINGTON GARDENS LONDON SE7 7PJ
4 bed 2 bath Terraced
Spacious period house near Charlton station and top schools.
Four double bedrooms across three floors
Set across three floors, this early Edwardian terraced house offers generous space and period character in Charlton, SE7. Four double bedrooms and two bathrooms make it well suited to a growing family or those wanting flexible living space. The property is liveable now but needs renovation and modernisation in places, offering scope to add value and personalise interiors. Practical extras include off-street parking, a low-maintenance rear garden and a private balcony; no flood risk and fast broadband help make it a convenient urban home. Local advantages include close proximity to Charlton station, strong bus links to the Elizabeth Line, and several highly regarded primary and secondary schools for families. Note: the house has solid brick walls with assumed no added insulation and requires updating; buyers should budget for renovation works and potential insulation improvements to modern standards.
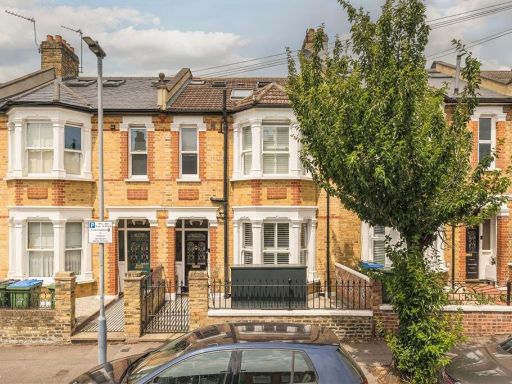 4 bedroom house for sale in Eversley Road, Charlton, SE7 — £900,000 • 4 bed • 2 bath • 1383 ft²
4 bedroom house for sale in Eversley Road, Charlton, SE7 — £900,000 • 4 bed • 2 bath • 1383 ft²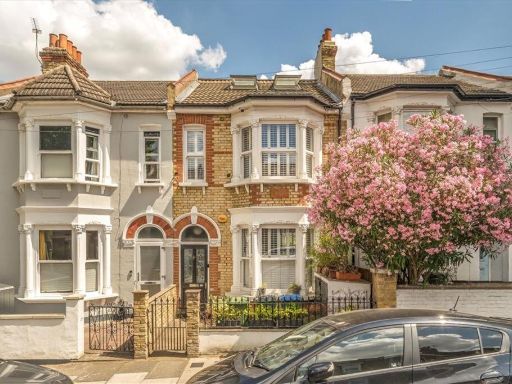 4 bedroom terraced house for sale in Inverine Road, Charlton, SE7 — £835,000 • 4 bed • 2 bath • 1895 ft²
4 bedroom terraced house for sale in Inverine Road, Charlton, SE7 — £835,000 • 4 bed • 2 bath • 1895 ft²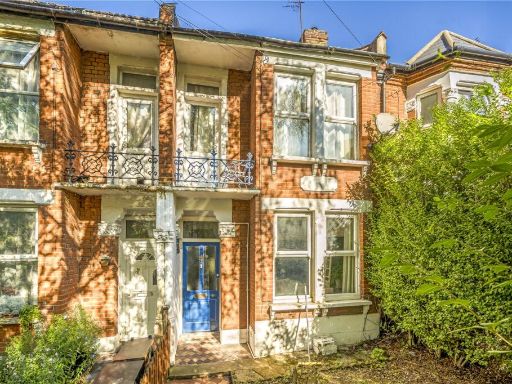 5 bedroom terraced house for sale in Nadine Street, Charlton, SE7 — £750,000 • 5 bed • 3 bath • 1566 ft²
5 bedroom terraced house for sale in Nadine Street, Charlton, SE7 — £750,000 • 5 bed • 3 bath • 1566 ft²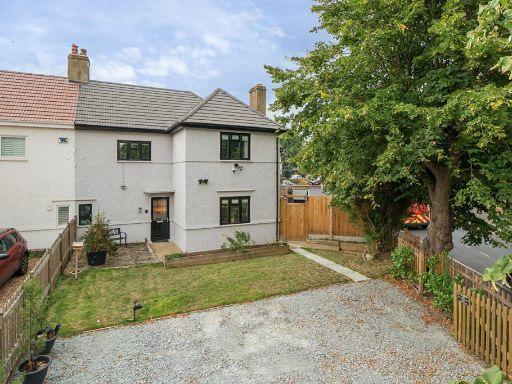 4 bedroom semi-detached house for sale in Fairfield Grove, Charlton, SE7 — £775,000 • 4 bed • 2 bath • 1511 ft²
4 bedroom semi-detached house for sale in Fairfield Grove, Charlton, SE7 — £775,000 • 4 bed • 2 bath • 1511 ft²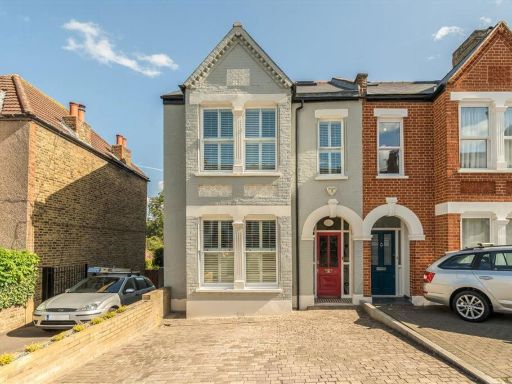 5 bedroom terraced house for sale in Heathwood Gardens, Charlton, SE7 — £975,000 • 5 bed • 3 bath • 2000 ft²
5 bedroom terraced house for sale in Heathwood Gardens, Charlton, SE7 — £975,000 • 5 bed • 3 bath • 2000 ft²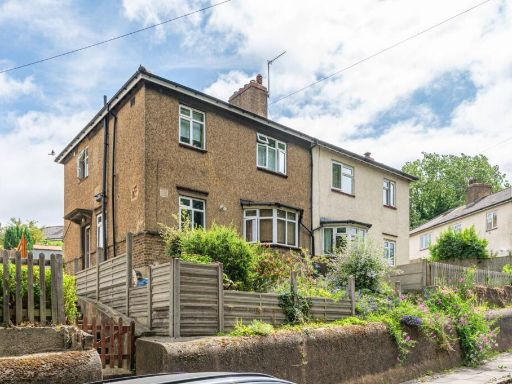 3 bedroom semi-detached house for sale in Charlton Lane, Charlton, London, SE7 — £525,000 • 3 bed • 1 bath • 956 ft²
3 bedroom semi-detached house for sale in Charlton Lane, Charlton, London, SE7 — £525,000 • 3 bed • 1 bath • 956 ft²
