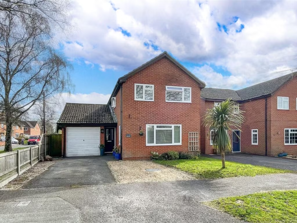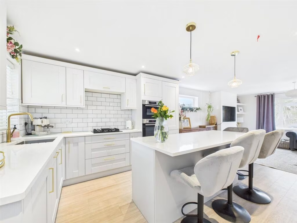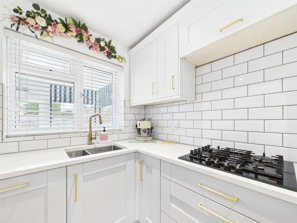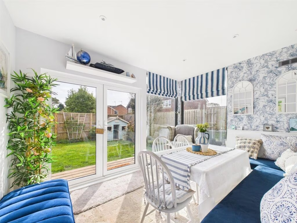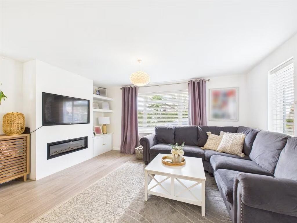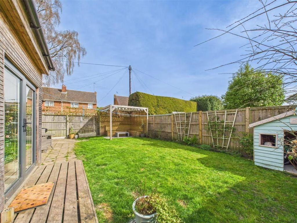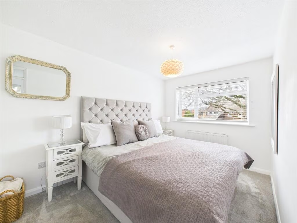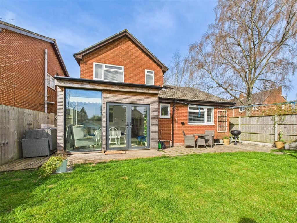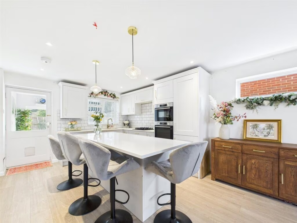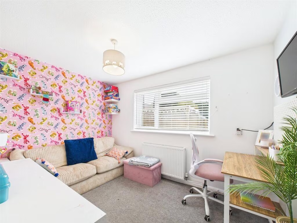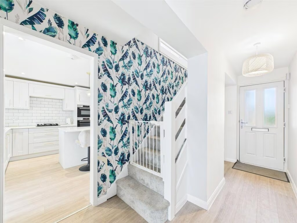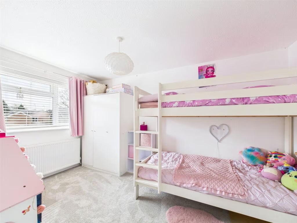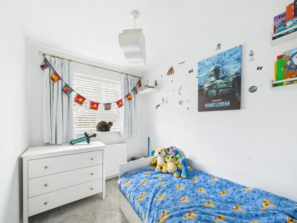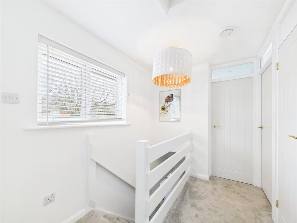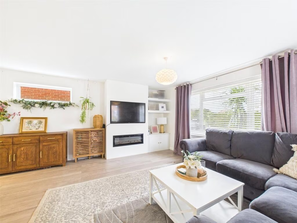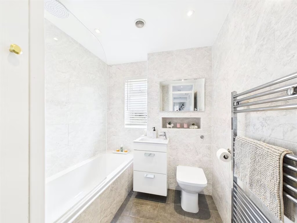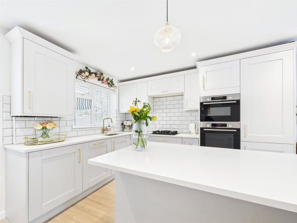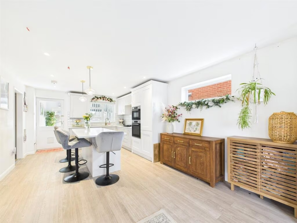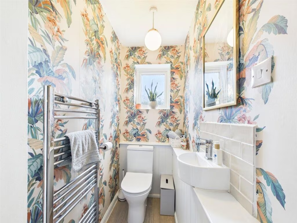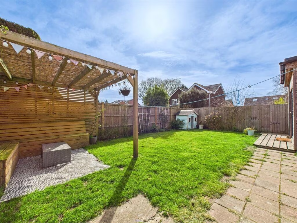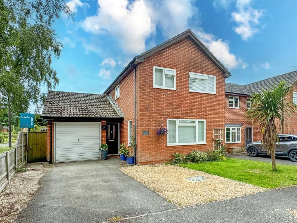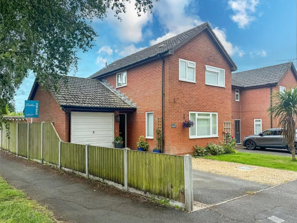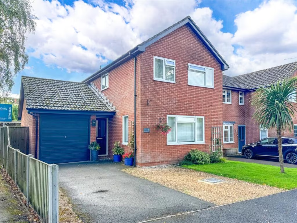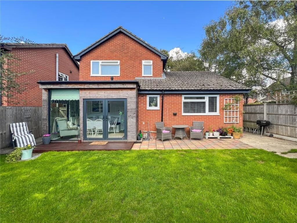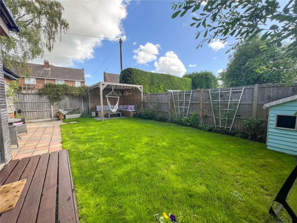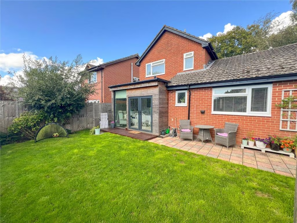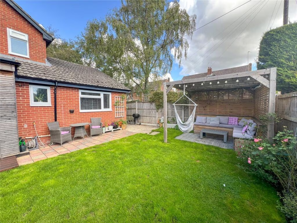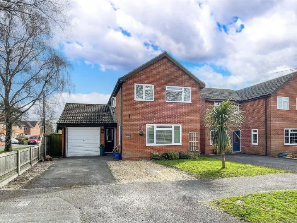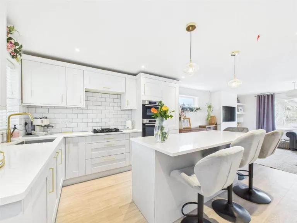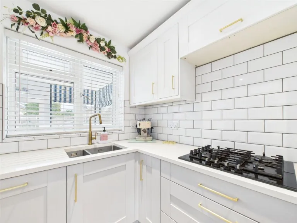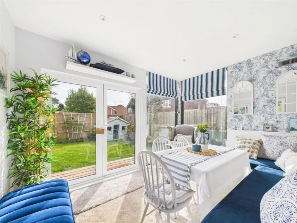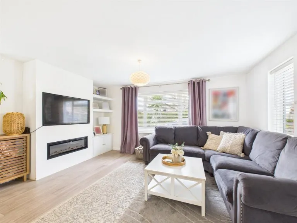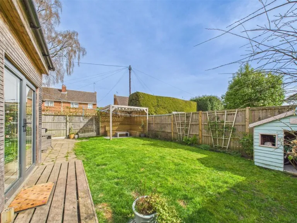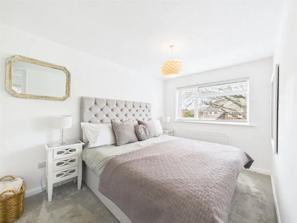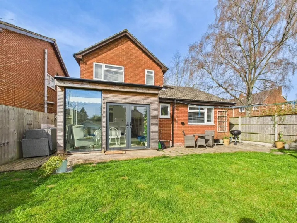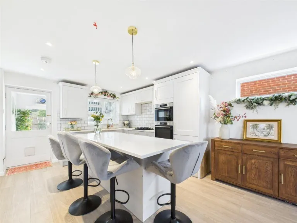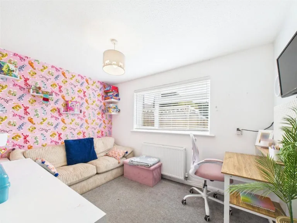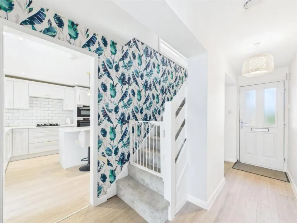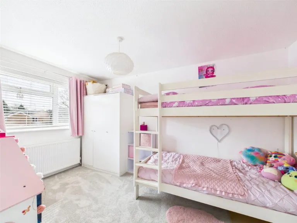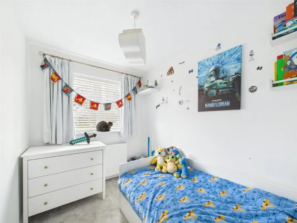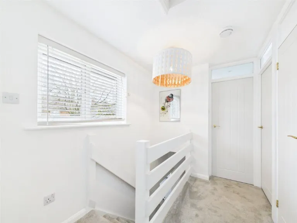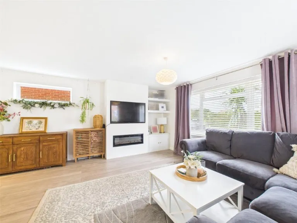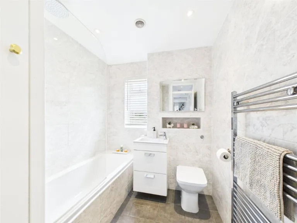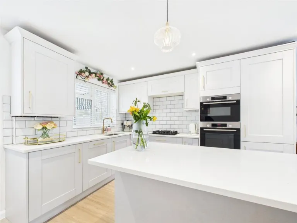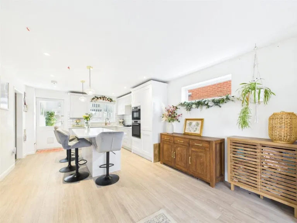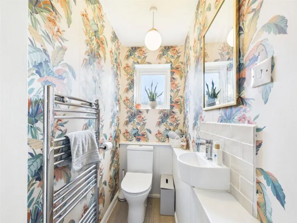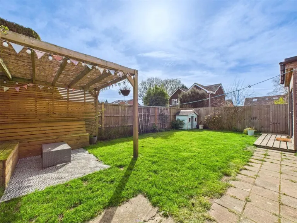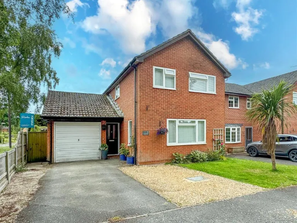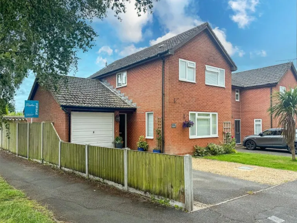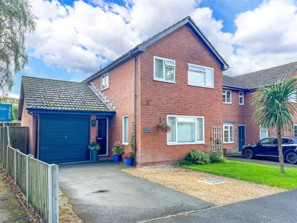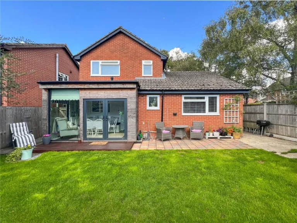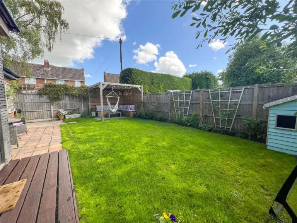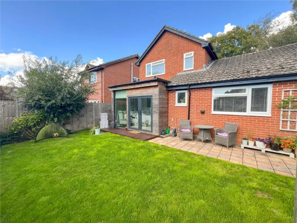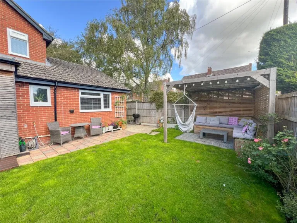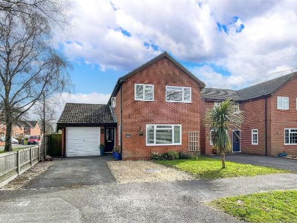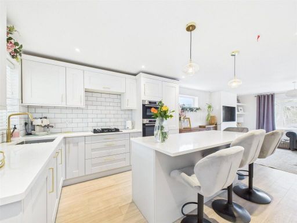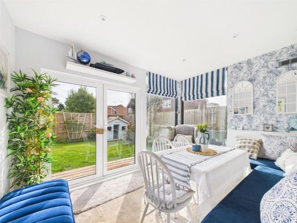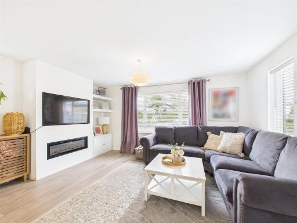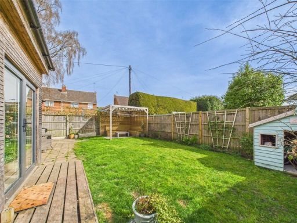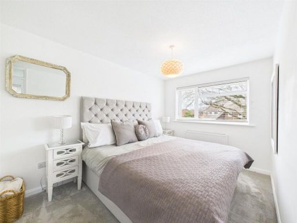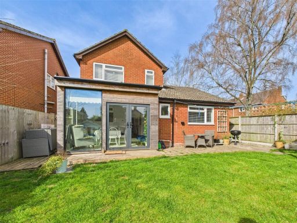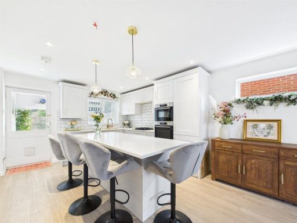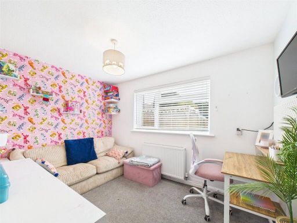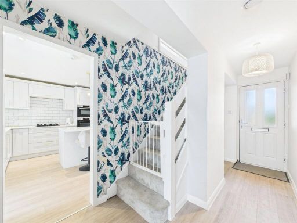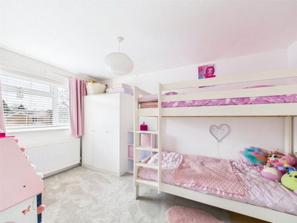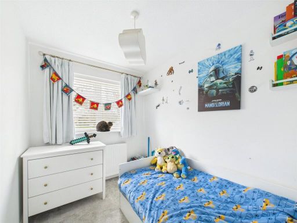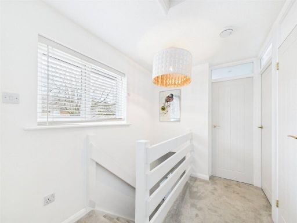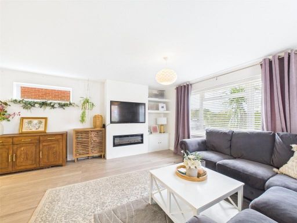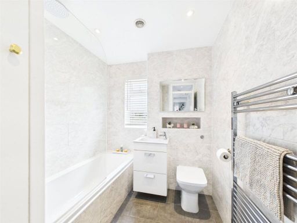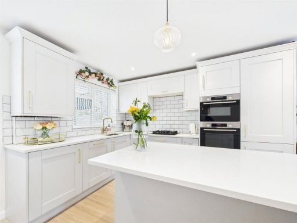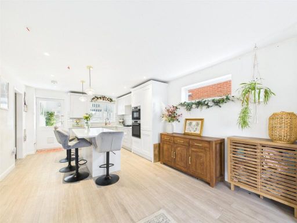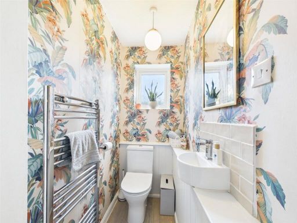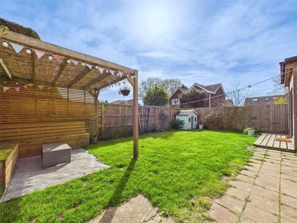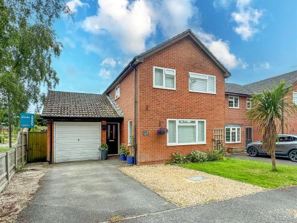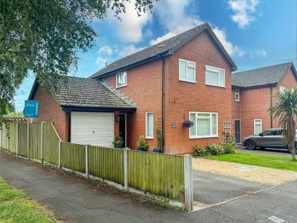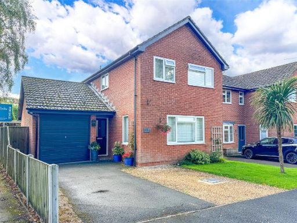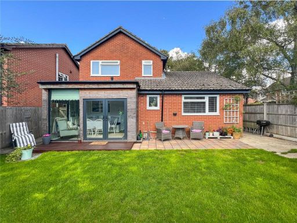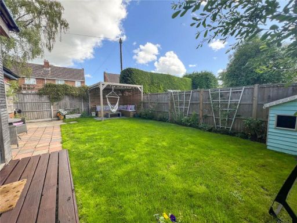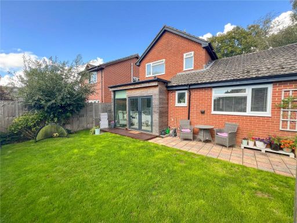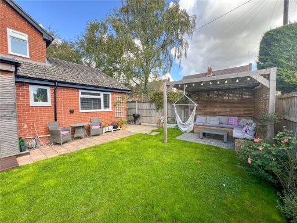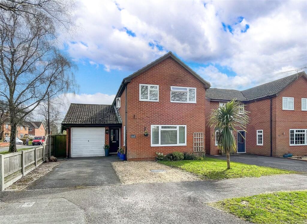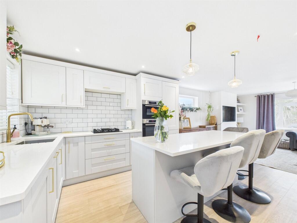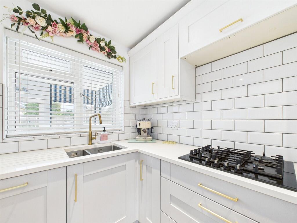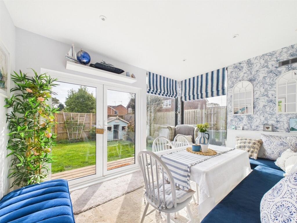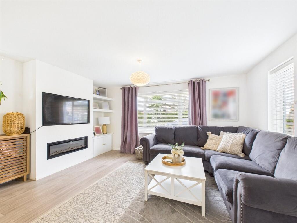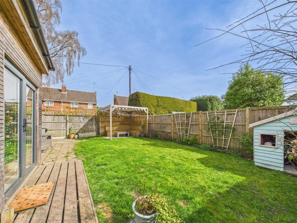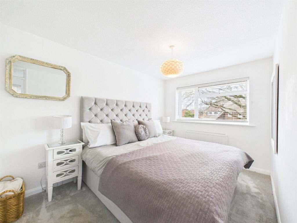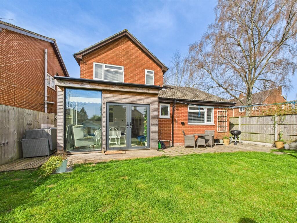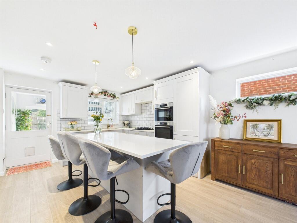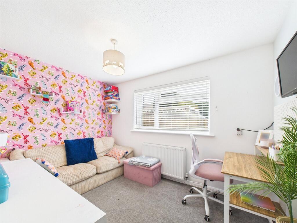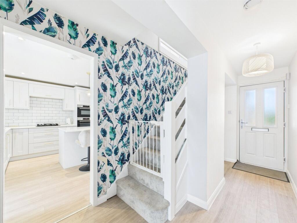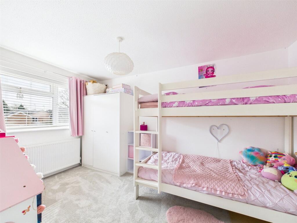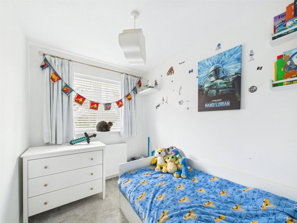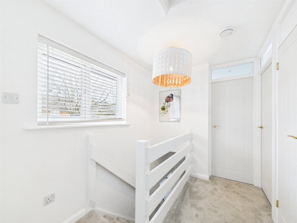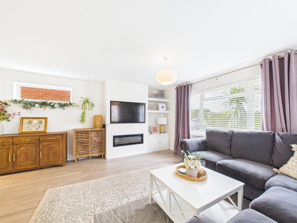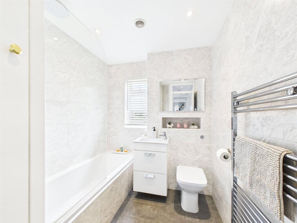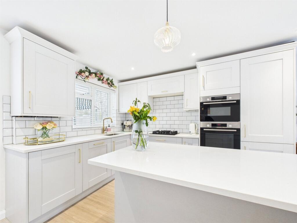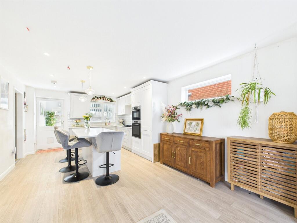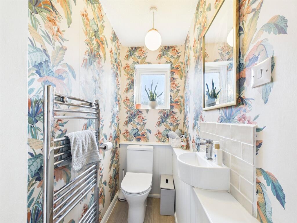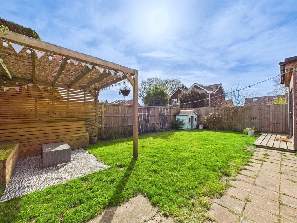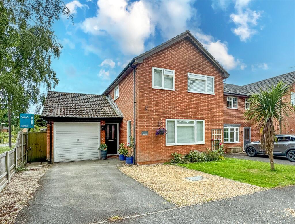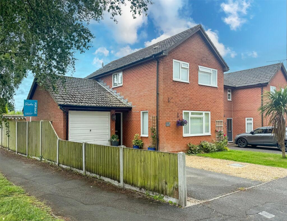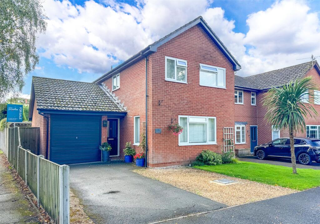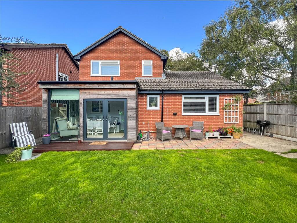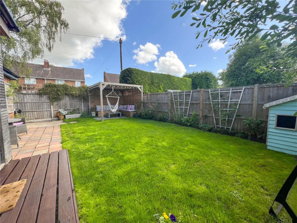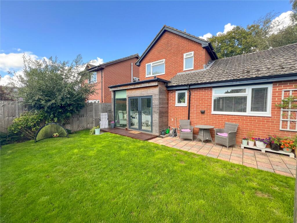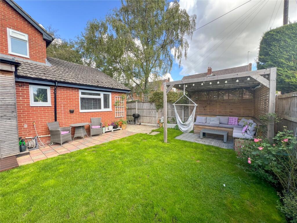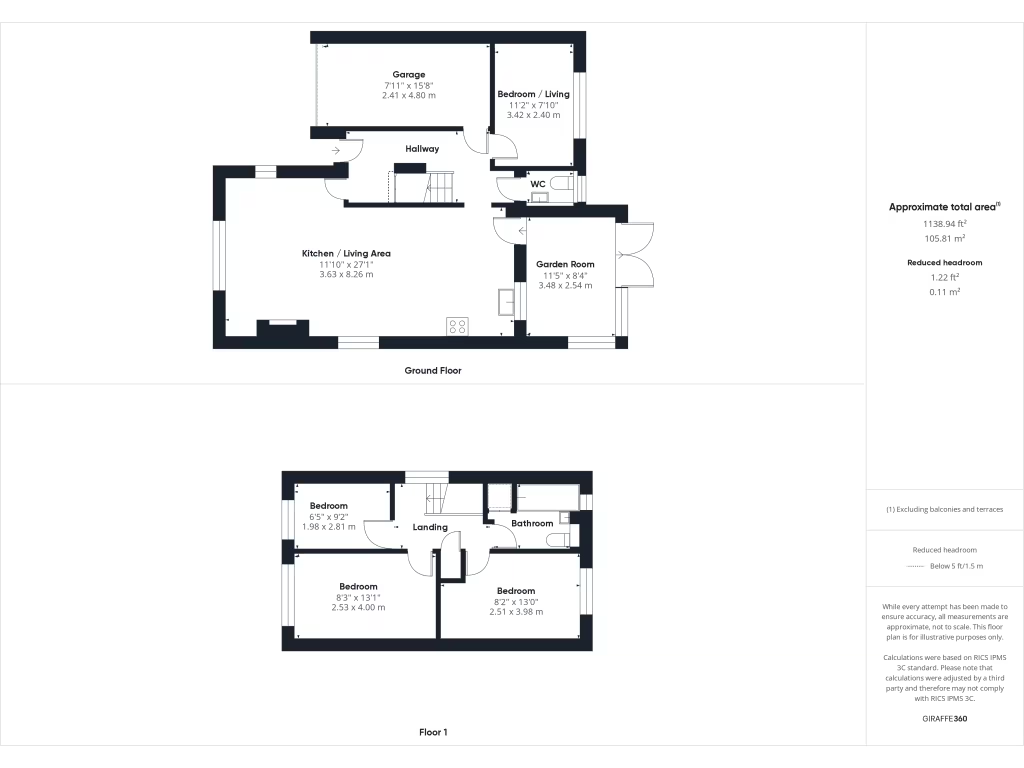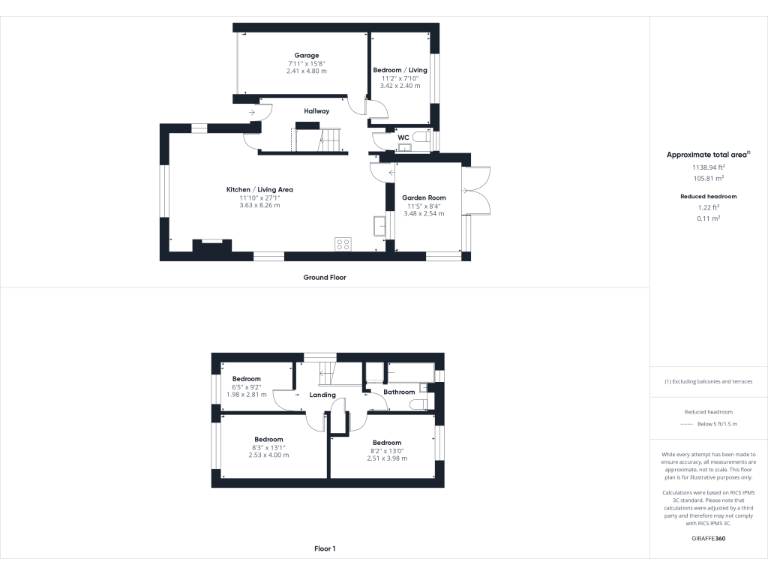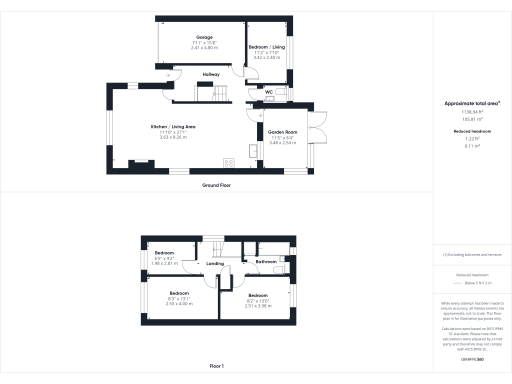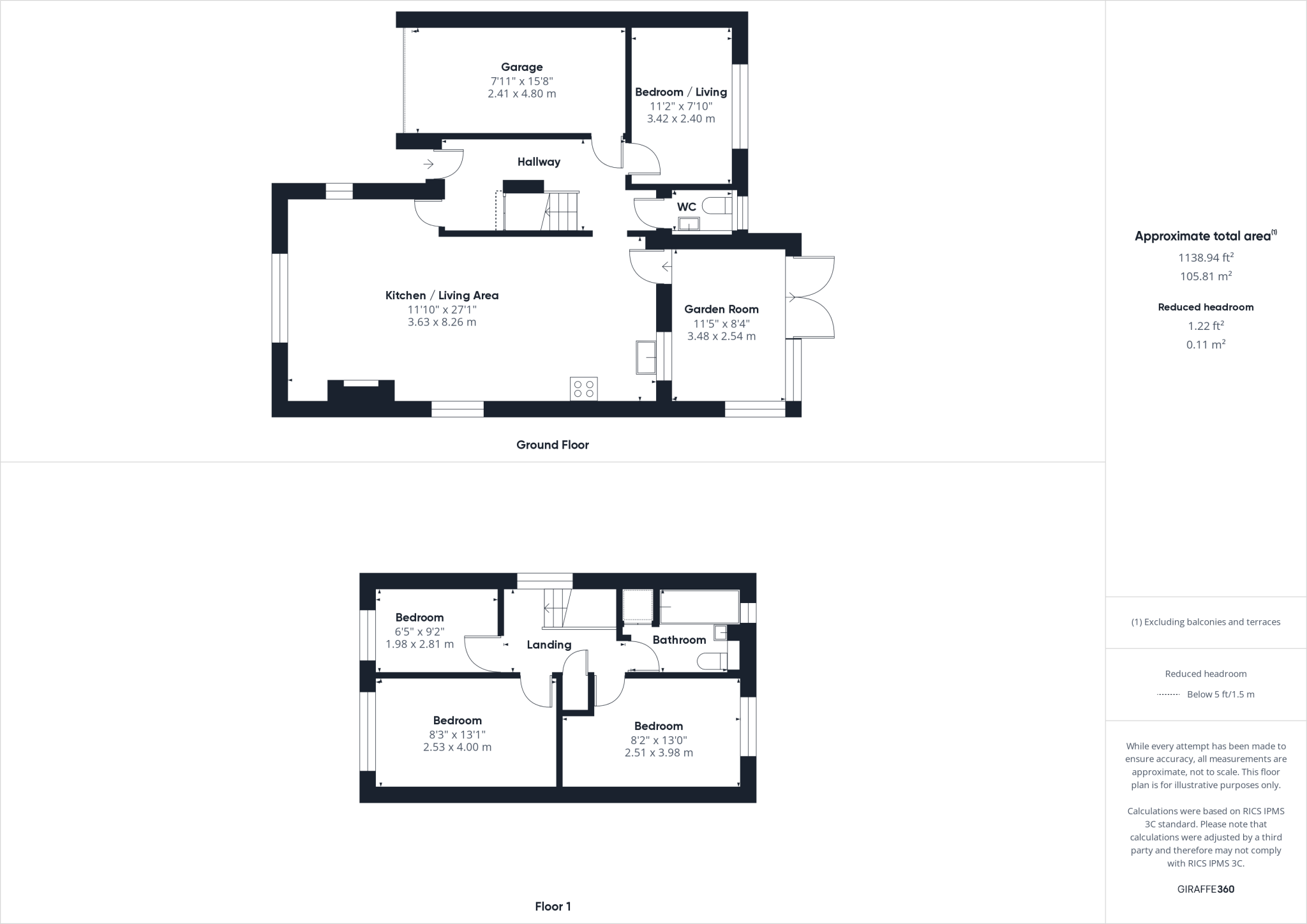Summary - 1 ROSEHILL DRIVE BRANSGORE CHRISTCHURCH BH23 8NL
3 bed 1 bath Detached
Stunning open-plan family home with southerly garden, garage and village convenience.
Three/four-bedroom detached home with open-plan living and island kitchen
Southerly rear garden with covered deck, paved patio and easy maintenance lawn
Driveway plus integral garage with power, lighting and internal access
Recently refurbished interior; potential fourth bedroom on ground floor
Built late 1970s–early 1980s; double glazing fitted before 2002
Medium local flooding risk—buyers should obtain flood advice
Slow broadband speeds may hamper home-working or heavy data use
Short walk to Bransgore village shops, good primary schools and New Forest
A recently refurbished three/ four-bedroom detached house on Rosehill Drive offers bright, flexible family living in a quiet village setting. The open-plan living, dining and stunning contemporary kitchen with island create a social heart, while a separate reception room can serve as a playroom, dining room or ground-floor bedroom.
The property benefits from a southerly rear garden laid to lawn, a covered deck, paved patio and a driveway with integral garage (power and lighting). Located a short walk from Bransgore village amenities and popular primary schools, the home is well placed for families and those who enjoy easy access to the New Forest and nearby Christchurch coastline.
Practical points are straightforward: the house was built late 1970s–early 1980s, has double glazing installed before 2002, mains gas central heating with a boiler and radiators, and is offered freehold (council tax band D). The layout provides three comfortable bedrooms upstairs plus a versatile ground-floor room for a potential fourth bedroom.
Notable drawbacks are factual: there is a medium flooding risk for the area and broadband speeds are slow, which may affect remote working. The property is an average overall size and, while recently refurbished internally, buyers should verify the condition of wiring, insulation and other services typical of its construction era.
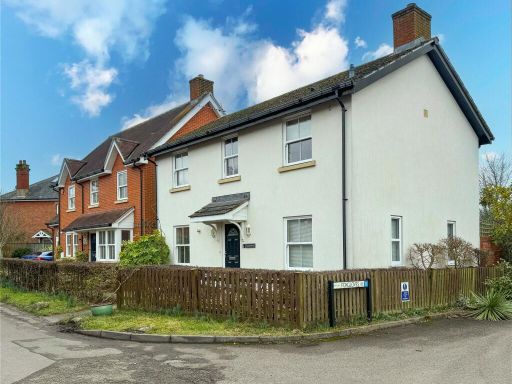 4 bedroom detached house for sale in West Road, Bransgore, Christchurch, Dorset, BH23 — £650,000 • 4 bed • 2 bath • 1349 ft²
4 bedroom detached house for sale in West Road, Bransgore, Christchurch, Dorset, BH23 — £650,000 • 4 bed • 2 bath • 1349 ft²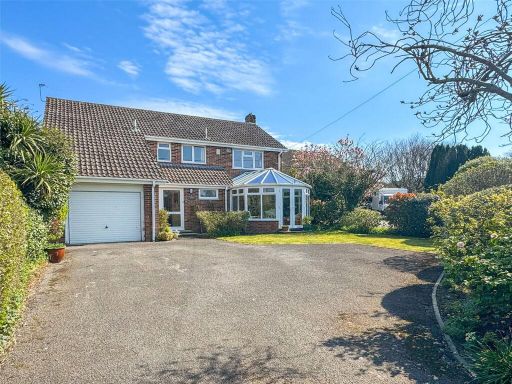 4 bedroom detached house for sale in Betsy Lane, Bransgore, Christchurch, Dorset, BH23 — £600,000 • 4 bed • 1 bath • 1663 ft²
4 bedroom detached house for sale in Betsy Lane, Bransgore, Christchurch, Dorset, BH23 — £600,000 • 4 bed • 1 bath • 1663 ft²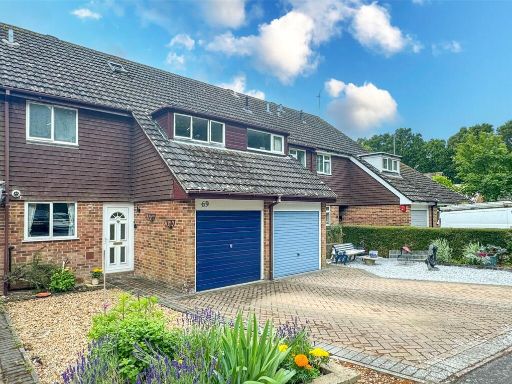 3 bedroom terraced house for sale in Rosehill Drive, Bransgore, Christchurch, Dorset, BH23 — £375,000 • 3 bed • 1 bath • 943 ft²
3 bedroom terraced house for sale in Rosehill Drive, Bransgore, Christchurch, Dorset, BH23 — £375,000 • 3 bed • 1 bath • 943 ft²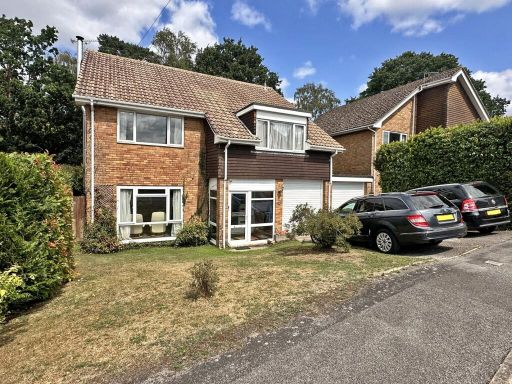 4 bedroom detached house for sale in Mount Pleasant Drive, Bransgore, Christchurch, Hampshire, BH23 — £599,950 • 4 bed • 2 bath
4 bedroom detached house for sale in Mount Pleasant Drive, Bransgore, Christchurch, Hampshire, BH23 — £599,950 • 4 bed • 2 bath 4 bedroom semi-detached house for sale in Shearsbrook Close, Bransgore, Christchurch, Hampshire, BH23 — £450,000 • 4 bed • 2 bath • 621 ft²
4 bedroom semi-detached house for sale in Shearsbrook Close, Bransgore, Christchurch, Hampshire, BH23 — £450,000 • 4 bed • 2 bath • 621 ft²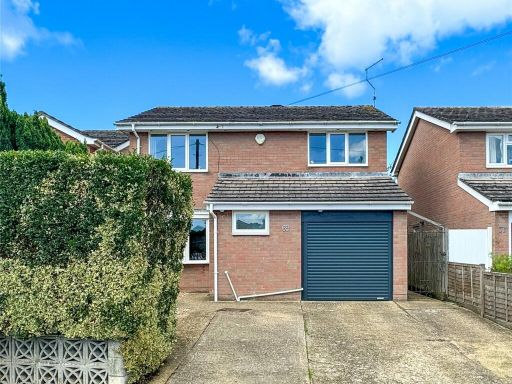 4 bedroom detached house for sale in Brookside Road, Bransgore, Christchurch, Dorset, BH23 — £525,000 • 4 bed • 2 bath • 1190 ft²
4 bedroom detached house for sale in Brookside Road, Bransgore, Christchurch, Dorset, BH23 — £525,000 • 4 bed • 2 bath • 1190 ft²