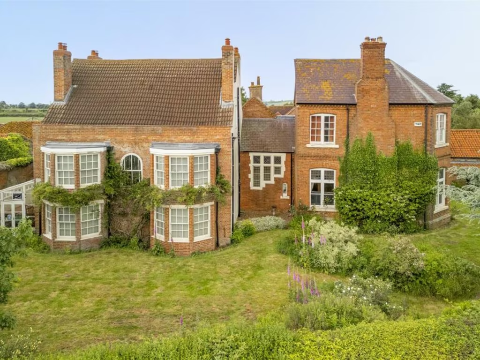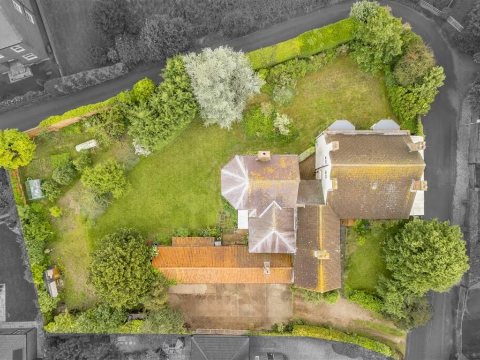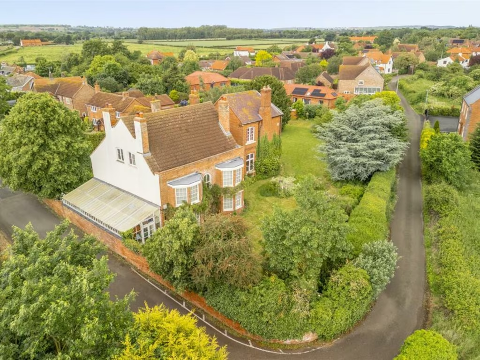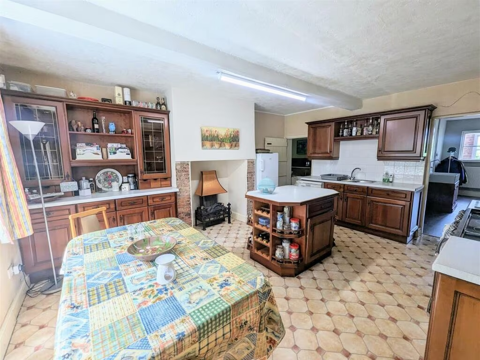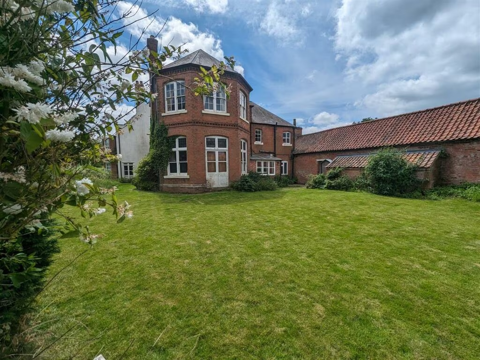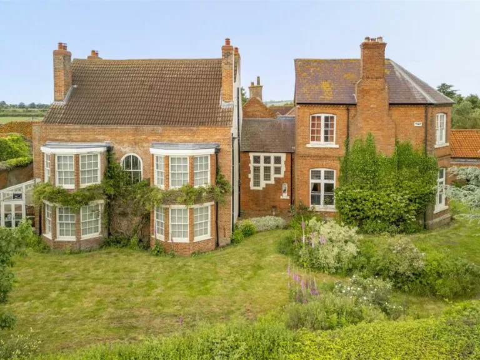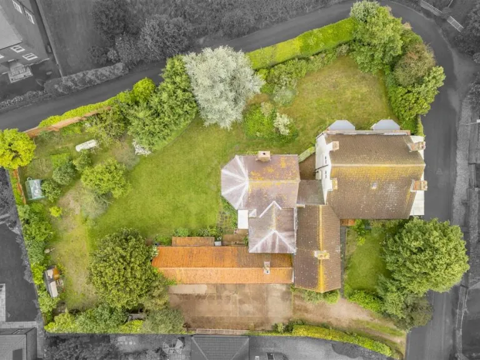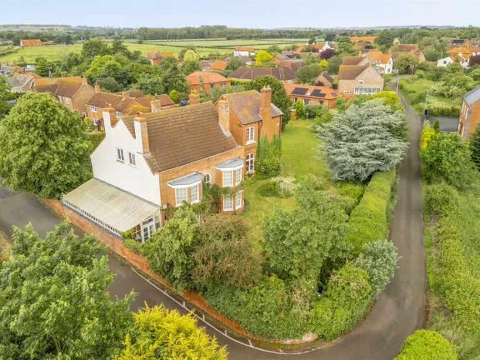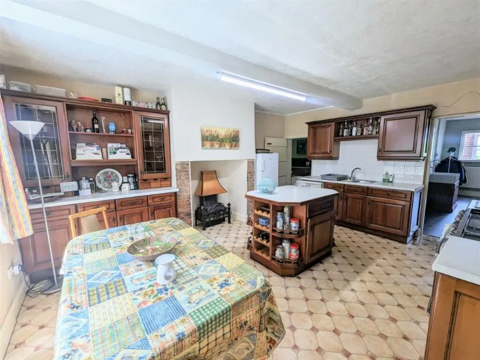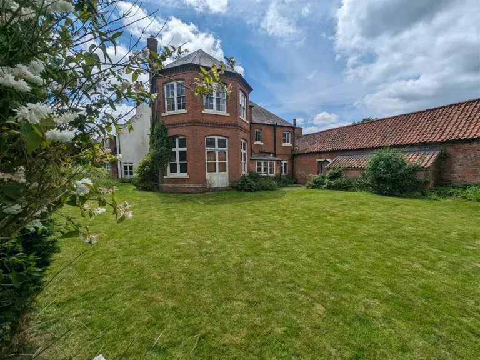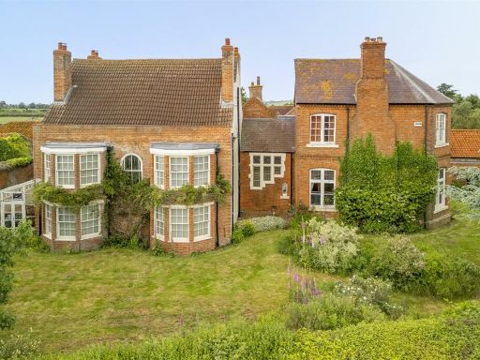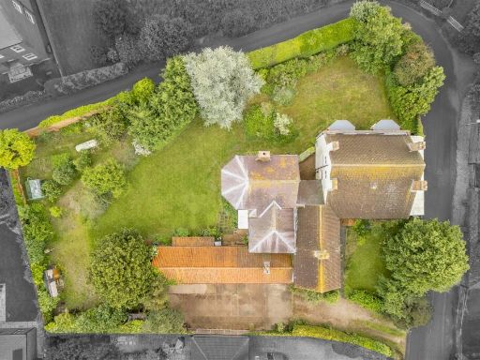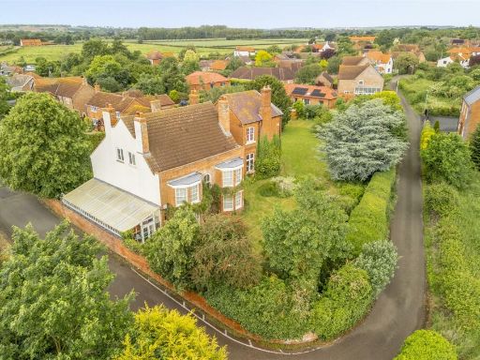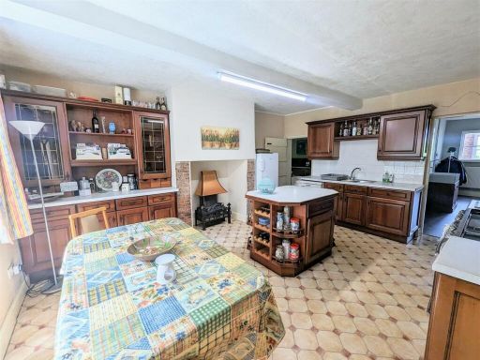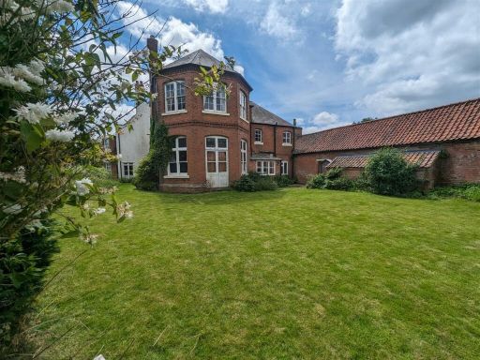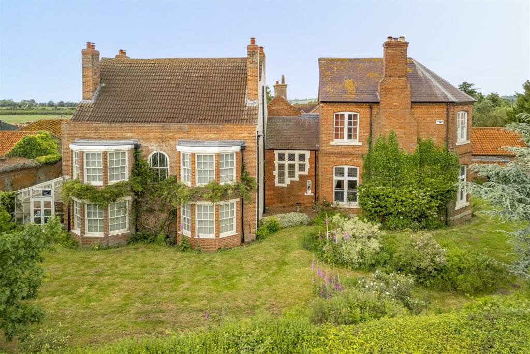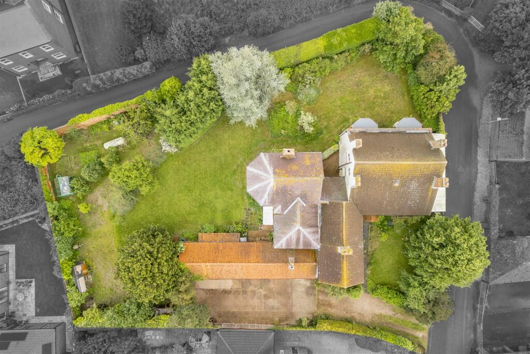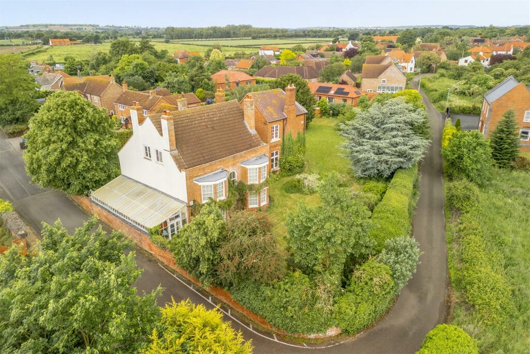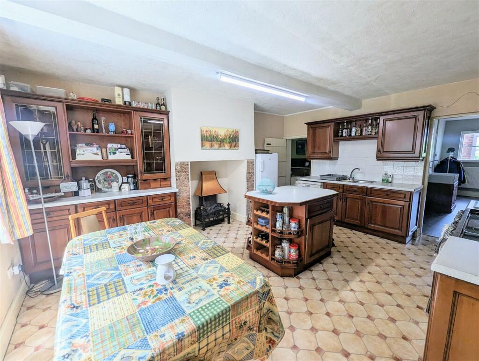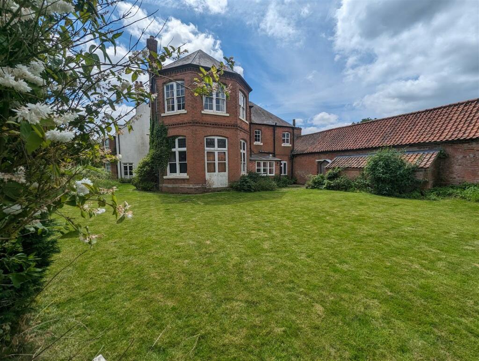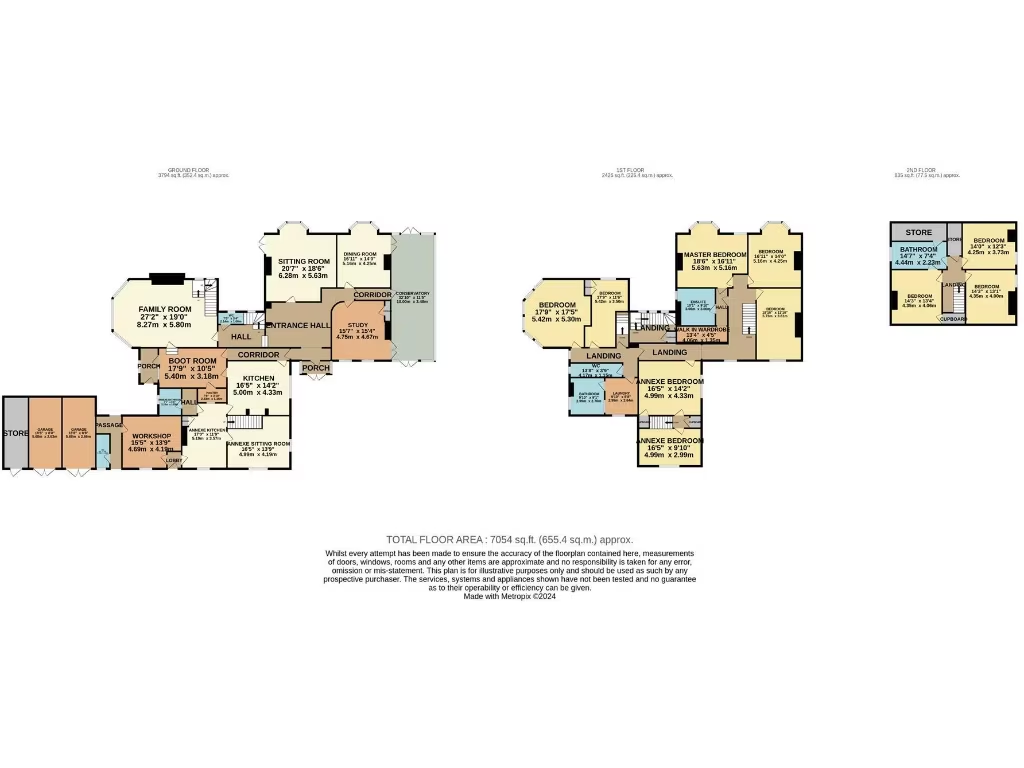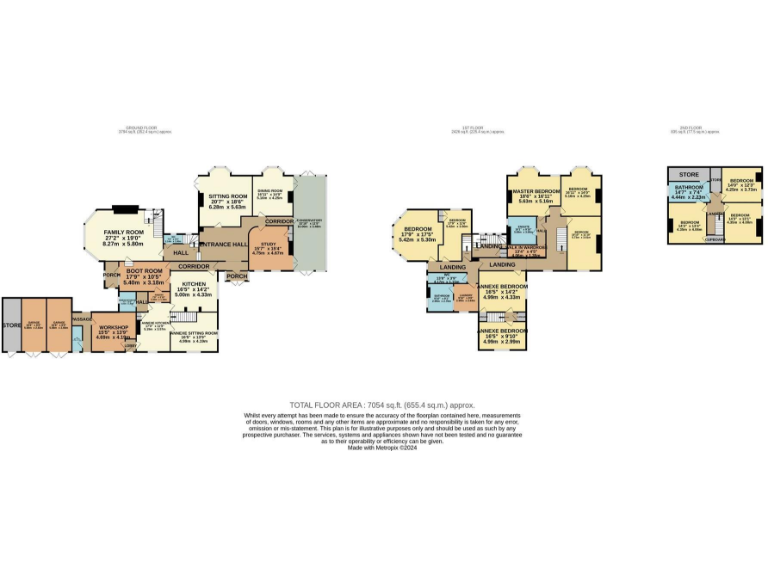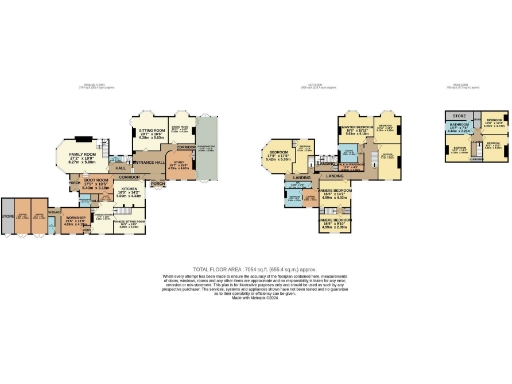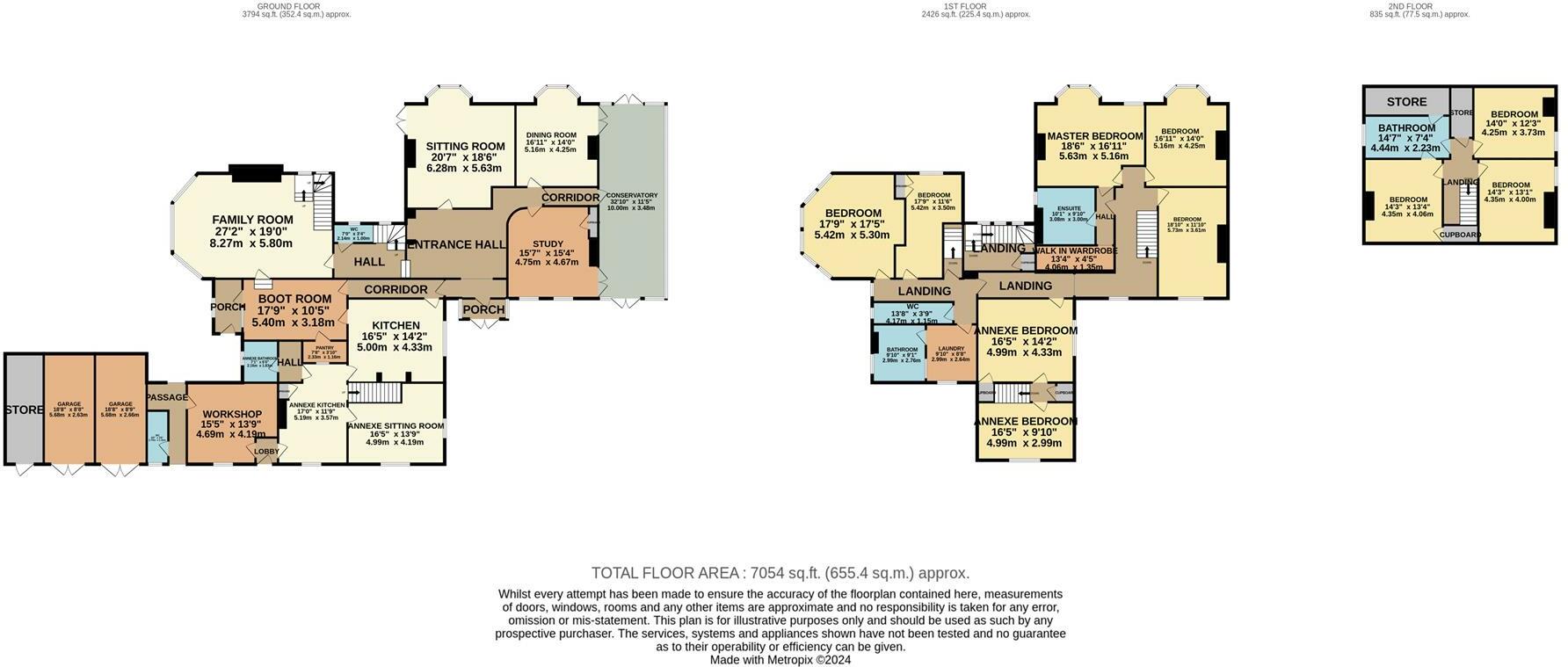Summary - The Old House, Crab Lane, North Muskham, NEWARK NG23 6HH
10 bed 4 bath Detached
Spacious period home with annexe, huge plot and conversion potential — sold at auction.
10 bedrooms across Georgian and Victorian wings, plus a two-storey annexe
Approximately 7,054 sq ft including garages, workshop and outbuildings
Large c.0.45 acre plot with mature gardens and countryside views
Two driveways providing parking for 10+ cars; two garages and workshop
High flood risk - material insurance/mitigation implications
EPC F and Council Tax Band G — likely significant running costs
Solid brick construction with assumed no insulation; energy upgrades needed
Unconditional auction sale: 10% deposit and buyer’s fee apply
A rare chance to buy a substantial Georgian/Victorian country house offering flexible space across approximately 7,054 sq ft (including outbuildings). The Old House sits on c.0.45 acres at the edge of North Muskham and includes two driveways, two garages, a workshop and an annexe — useful for extended family, rental income or conversion (subject to planning).
The property retains many period features: bay windows, high ceilings, original fireplaces and a large conservatory. The main house provides multiple reception rooms and a substantial kitchen/boot room, while the linked annexe has its own sitting room, kitchen-diner and two bedrooms — currently benefitting from separate heating.
Buyers should note clear and material drawbacks: the property has a high flood risk, an EPC rating of F and sits in Council Tax band G (expensive). Construction is solid brick with assumed no cavity insulation, heating is oil/LPG and broadband speeds are slow. The sale is by SDL auction (unconditional) with a 10% deposit and buyer’s fees — read the legal pack carefully.
This will suit purchasers seeking a large family home, multi-generational living, an investment to refurbish, or a redevelopment/split opportunity (subject to planning). Expect some immediate expenditure on energy performance, flood mitigation and general renovation to modern standards.
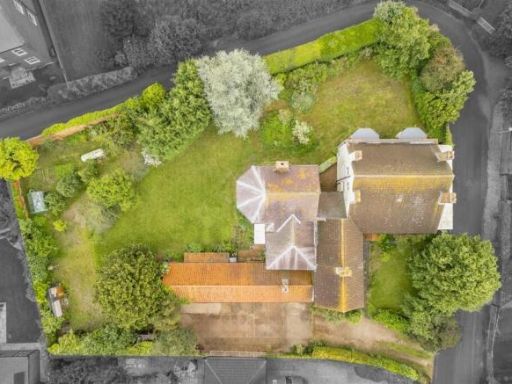 10 bedroom manor house for sale in The Old House, Crab Lane, North Muskham, Newark NG23 6HH, NG23 — £600,000 • 10 bed • 1 bath • 6700 ft²
10 bedroom manor house for sale in The Old House, Crab Lane, North Muskham, Newark NG23 6HH, NG23 — £600,000 • 10 bed • 1 bath • 6700 ft²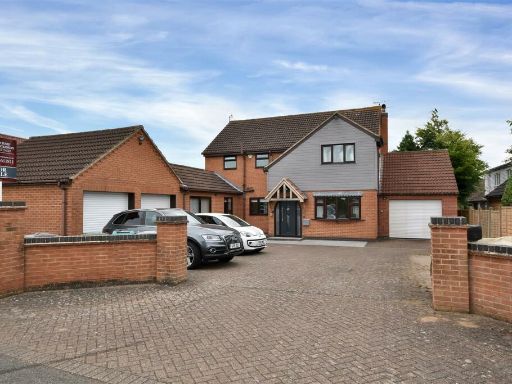 4 bedroom detached house for sale in Main Street, North Muskham, Newark, NG23 — £489,500 • 4 bed • 2 bath • 1950 ft²
4 bedroom detached house for sale in Main Street, North Muskham, Newark, NG23 — £489,500 • 4 bed • 2 bath • 1950 ft²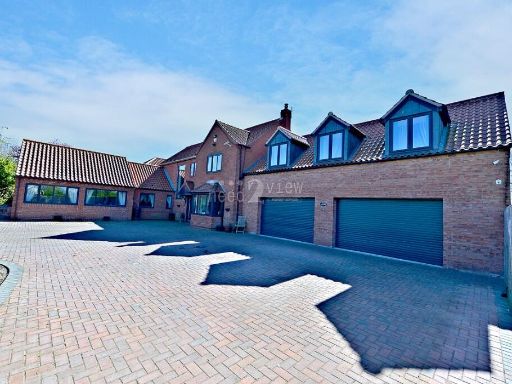 5 bedroom detached house for sale in Holly Court, Rolleston, Newark, NG23 — £1,195,000 • 5 bed • 4 bath • 4143 ft²
5 bedroom detached house for sale in Holly Court, Rolleston, Newark, NG23 — £1,195,000 • 5 bed • 4 bath • 4143 ft²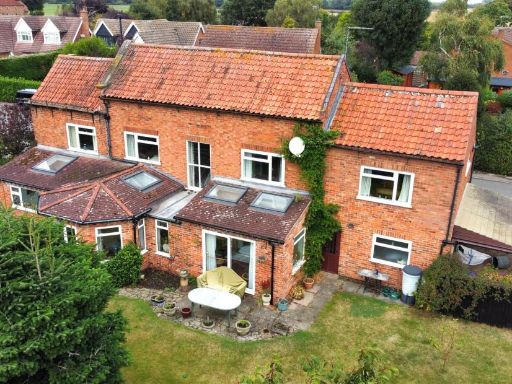 4 bedroom detached house for sale in Woodhill Farmhouse, Woodhill Road, Collingham, Newark, NG23 — £550,000 • 4 bed • 2 bath • 2680 ft²
4 bedroom detached house for sale in Woodhill Farmhouse, Woodhill Road, Collingham, Newark, NG23 — £550,000 • 4 bed • 2 bath • 2680 ft²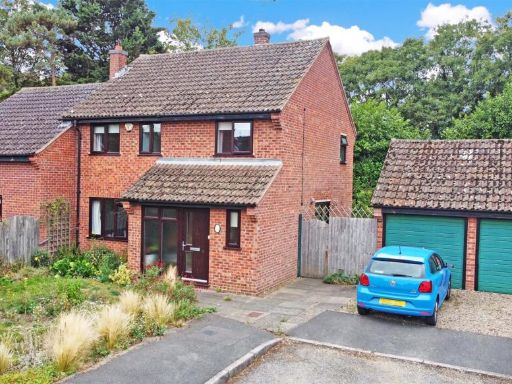 4 bedroom detached house for sale in The Grange, North Muskham, Newark, NG23 — £350,000 • 4 bed • 2 bath • 1598 ft²
4 bedroom detached house for sale in The Grange, North Muskham, Newark, NG23 — £350,000 • 4 bed • 2 bath • 1598 ft²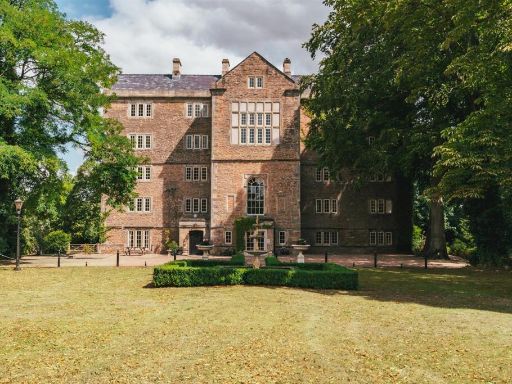 10 bedroom detached house for sale in Mansfield Road, Worksop, S80 — £2,500,000 • 10 bed • 5 bath • 9765 ft²
10 bedroom detached house for sale in Mansfield Road, Worksop, S80 — £2,500,000 • 10 bed • 5 bath • 9765 ft²