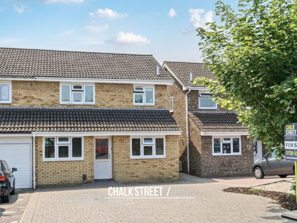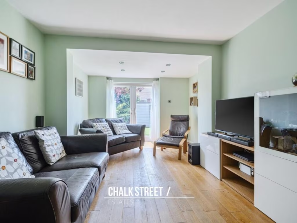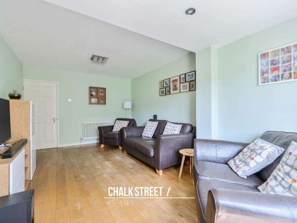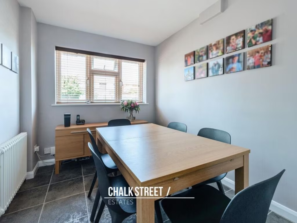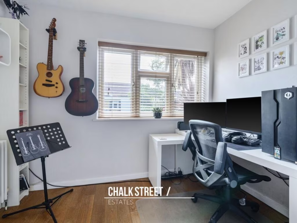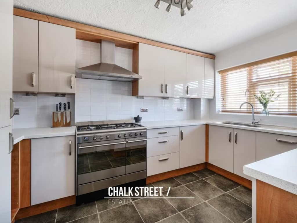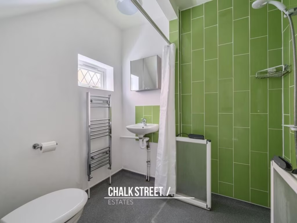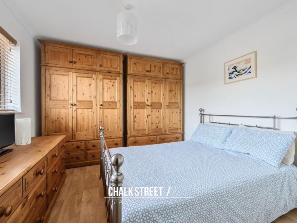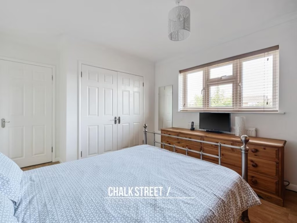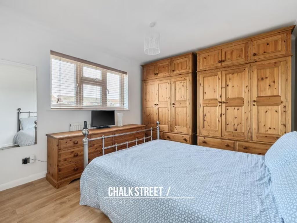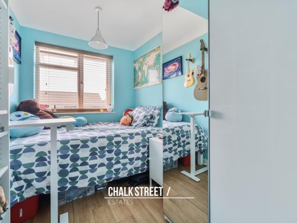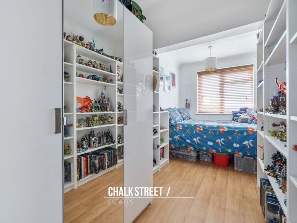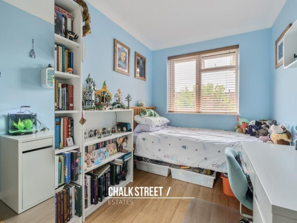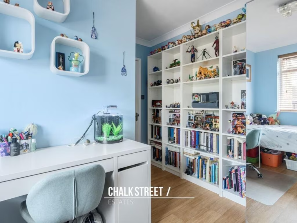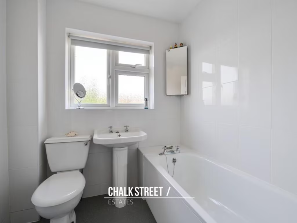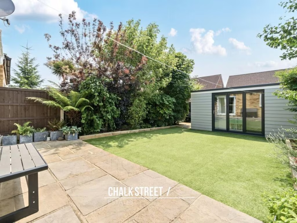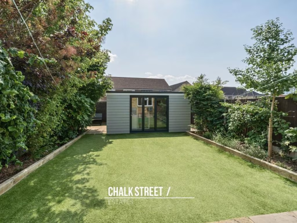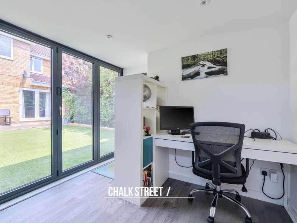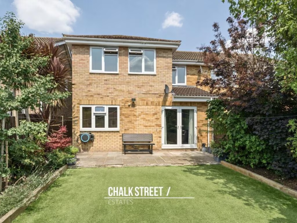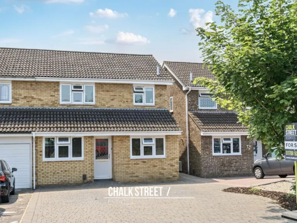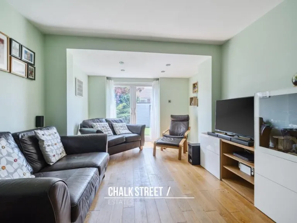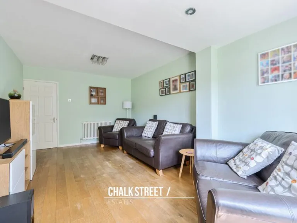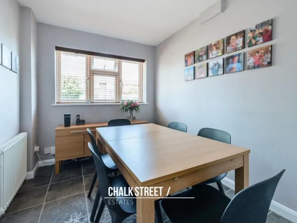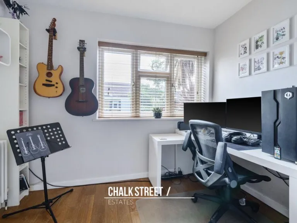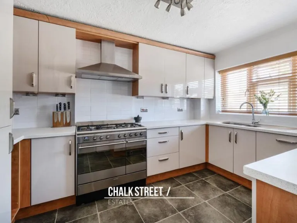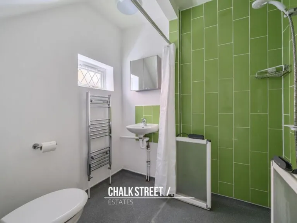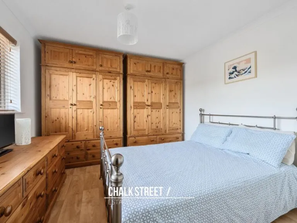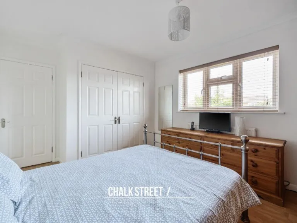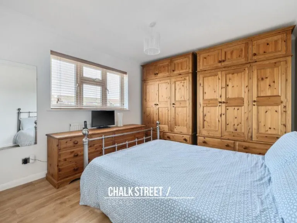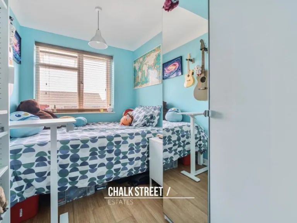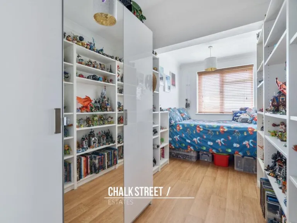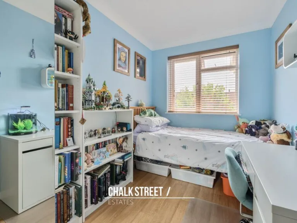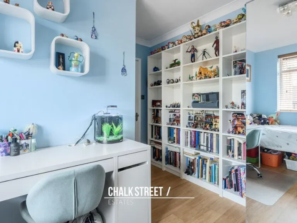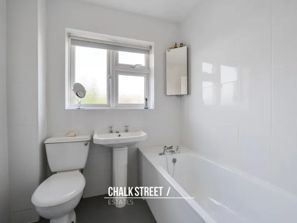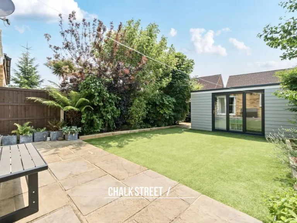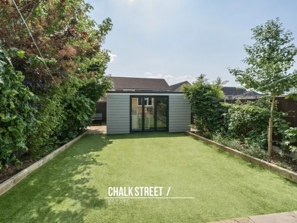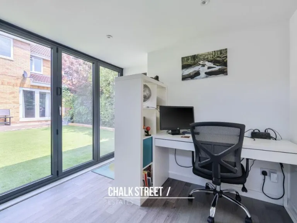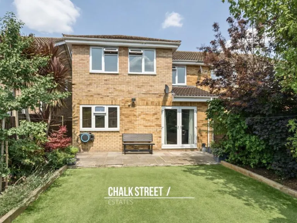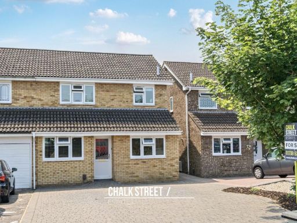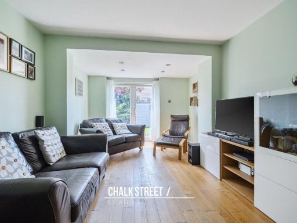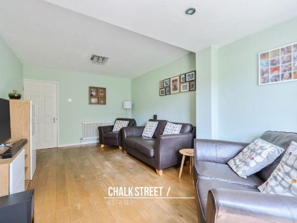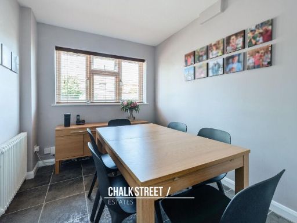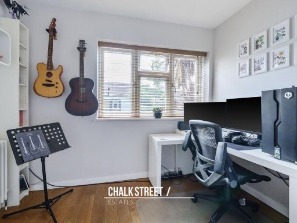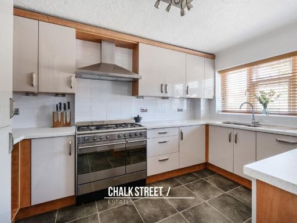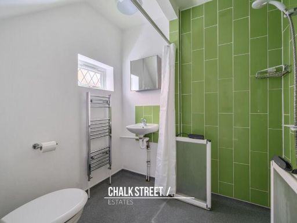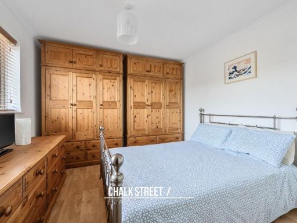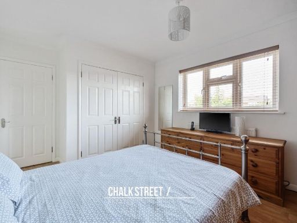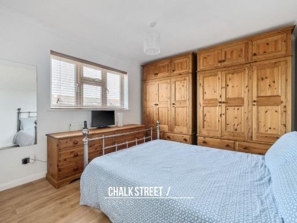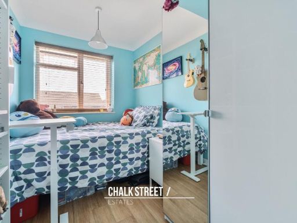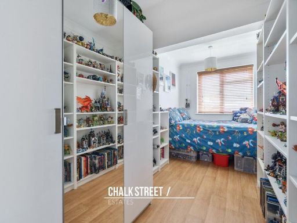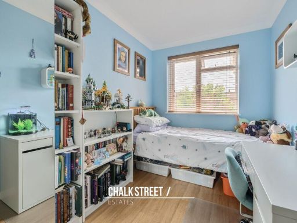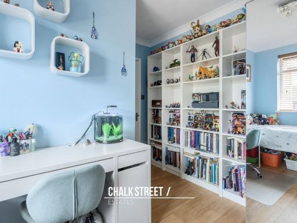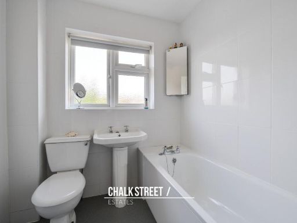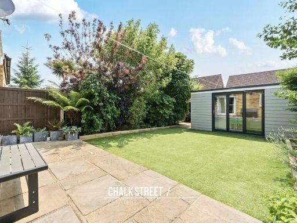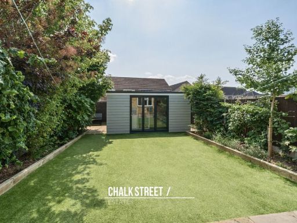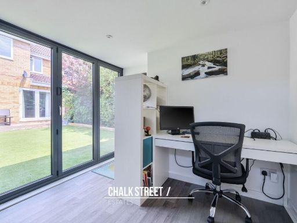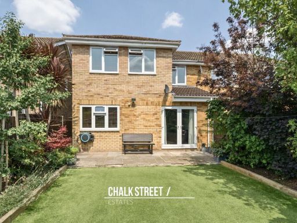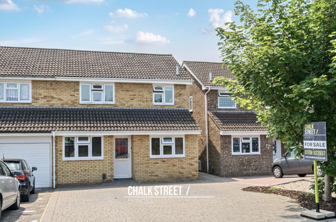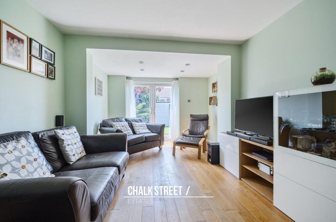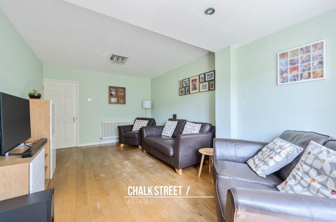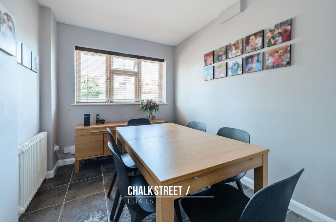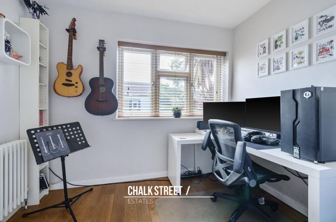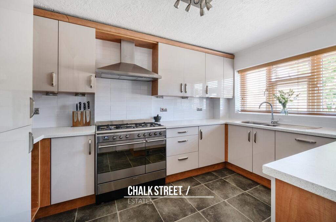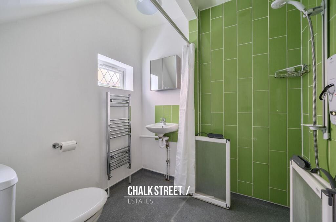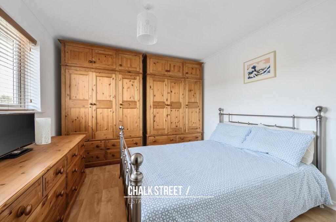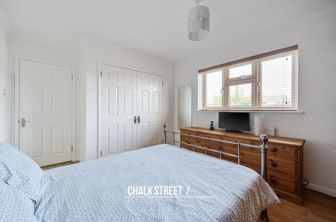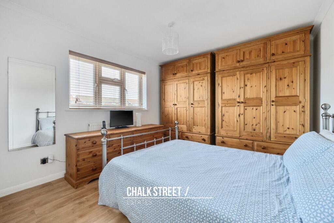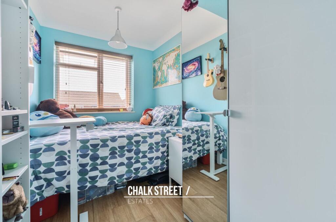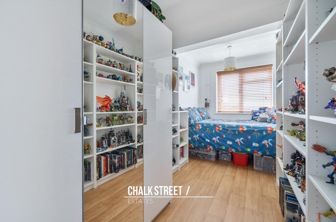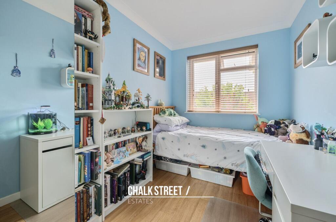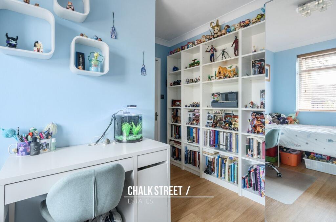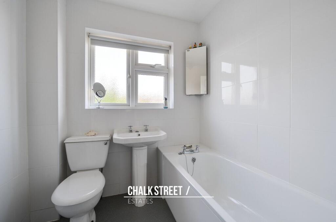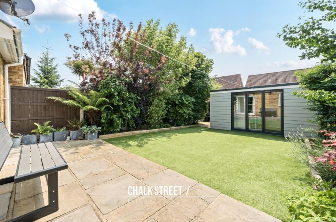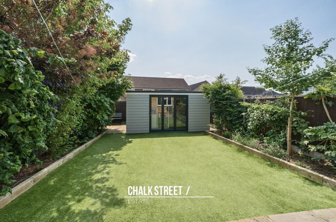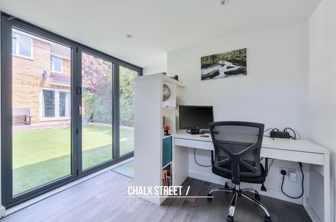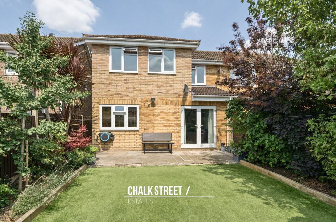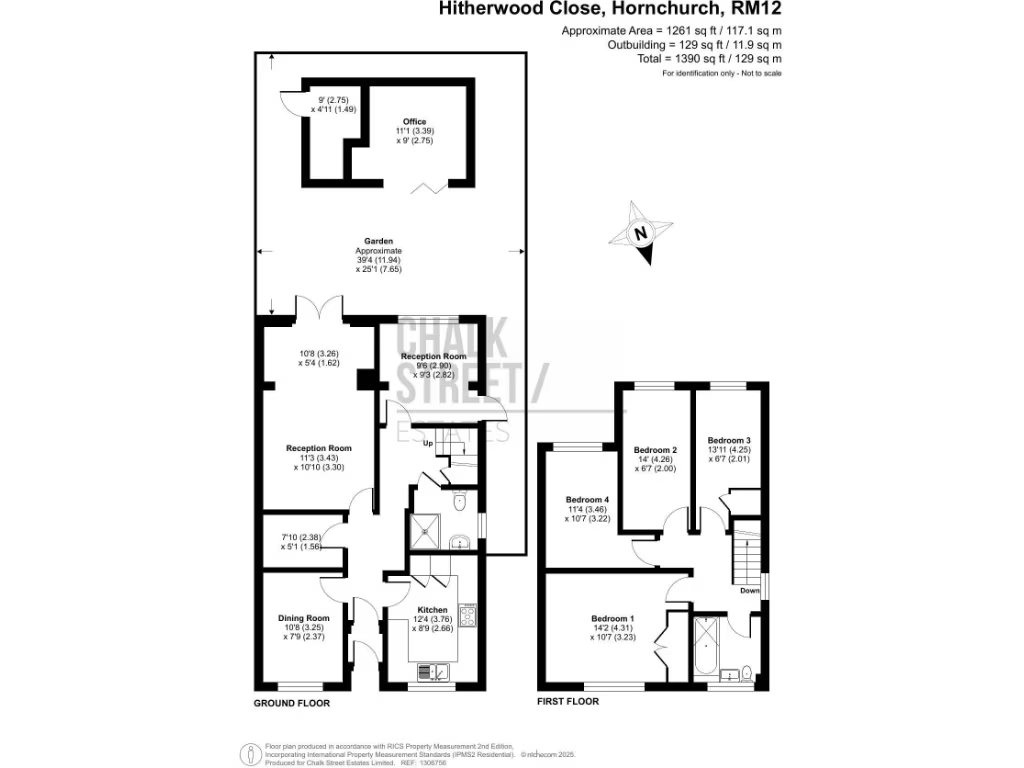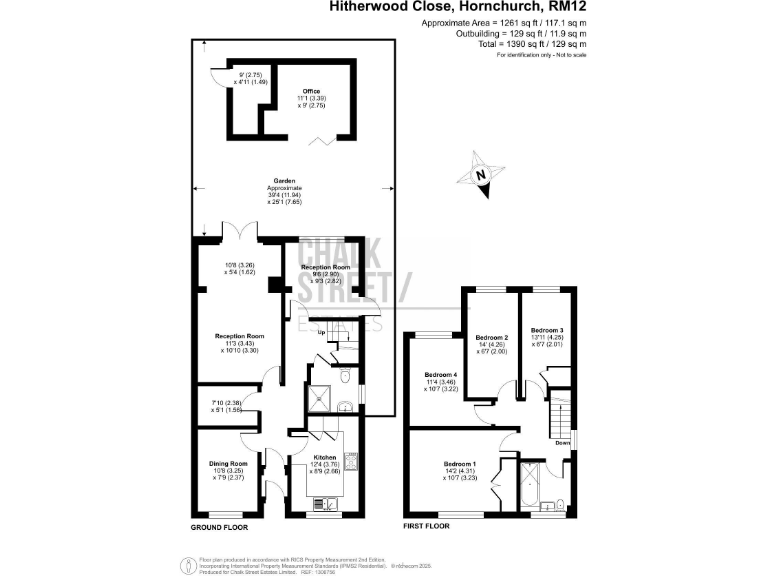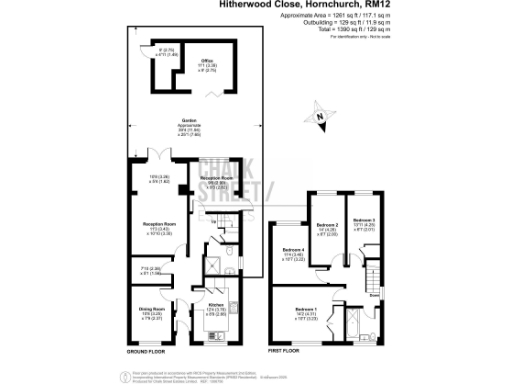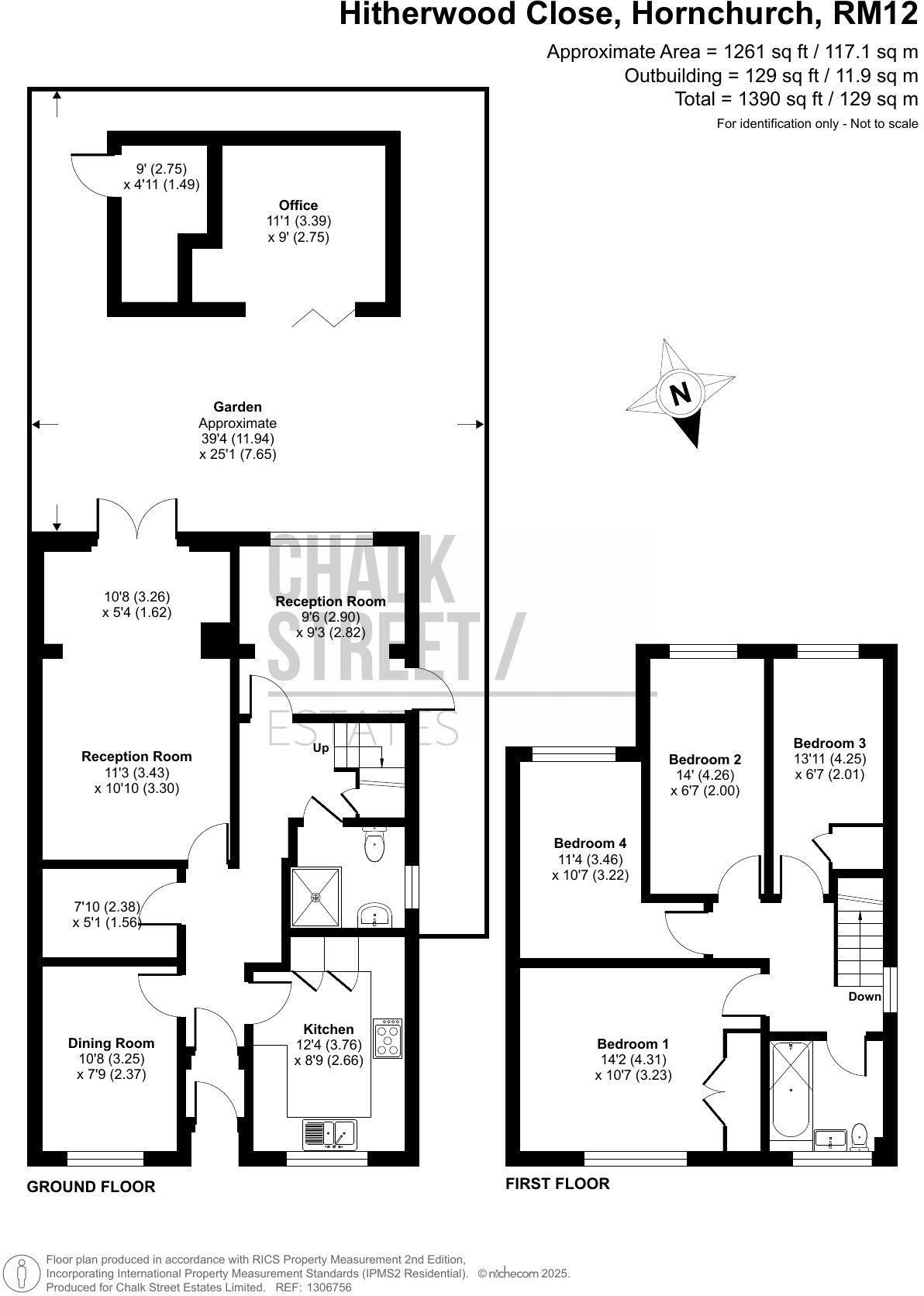Summary - 15 HITHERWOOD CLOSE HORNCHURCH RM12 6QS
4 bed 2 bath Semi-Detached
Sunny south garden, office outbuilding and easy access to Hornchurch tube and top schools.
Four double bedrooms across two storeys
Tucked on a quiet cul-de-sac in the popular Suttons Farm Estate, this extended semi-detached home offers practical family living with excellent local schools and fast transport links. The ground floor layout provides flexible space with three reception rooms, a practical kitchen and a shower room/WC — ideal for busy family life or working from home.
Upstairs are four double bedrooms and a well-appointed family bathroom; the largest bedroom sits to the front and three rooms overlook the sunny rear garden. The south-facing garden of approximately 40ft is low-maintenance, starting with a stone patio and mostly laid to artificial lawn — a safe, sunny space for children and weekend entertaining.
A modern garden outbuilding with bi-fold doors, power and lighting creates a ready-made home office or studio and boosts the property's versatility. Practical extras include a large brick-paved driveway for off-street parking and double glazing throughout. Note the property is of average overall size for four bedrooms and carries above-average local council tax.
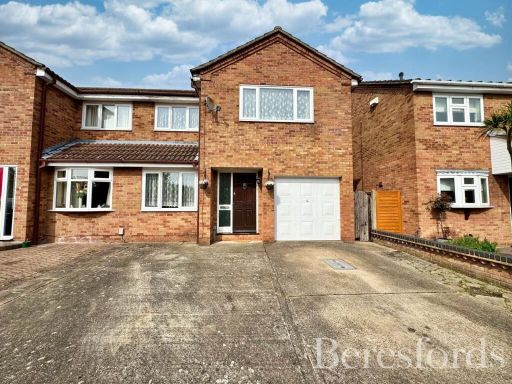 4 bedroom semi-detached house for sale in Ilfracombe Crescent, Hornchurch, RM12 — £600,000 • 4 bed • 1 bath • 1219 ft²
4 bedroom semi-detached house for sale in Ilfracombe Crescent, Hornchurch, RM12 — £600,000 • 4 bed • 1 bath • 1219 ft²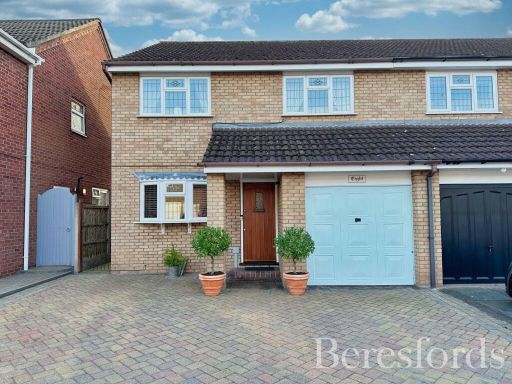 4 bedroom semi-detached house for sale in Southbury Close, Hornchurch, RM12 — £625,000 • 4 bed • 1 bath • 1460 ft²
4 bedroom semi-detached house for sale in Southbury Close, Hornchurch, RM12 — £625,000 • 4 bed • 1 bath • 1460 ft²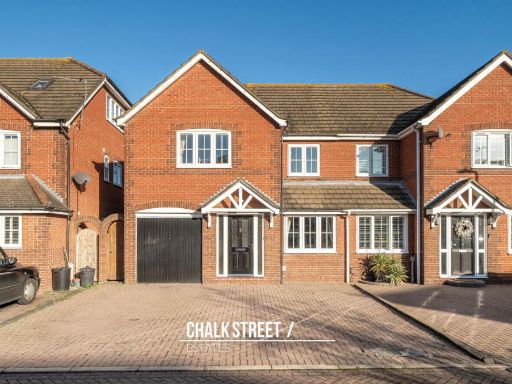 4 bedroom semi-detached house for sale in Spingate Close, Hornchurch, RM12 — £625,000 • 4 bed • 2 bath • 1198 ft²
4 bedroom semi-detached house for sale in Spingate Close, Hornchurch, RM12 — £625,000 • 4 bed • 2 bath • 1198 ft²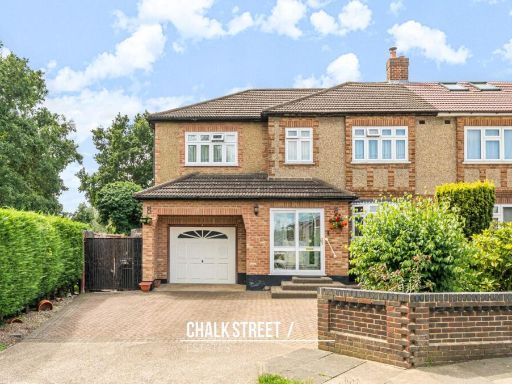 5 bedroom semi-detached house for sale in Hacton Drive, Hornchurch, RM12 — £775,000 • 5 bed • 2 bath • 1536 ft²
5 bedroom semi-detached house for sale in Hacton Drive, Hornchurch, RM12 — £775,000 • 5 bed • 2 bath • 1536 ft²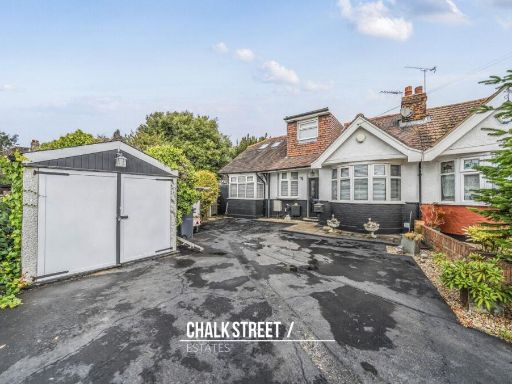 4 bedroom semi-detached bungalow for sale in Chiltern Gardens, Hornchurch, RM12 — £650,000 • 4 bed • 1 bath • 1196 ft²
4 bedroom semi-detached bungalow for sale in Chiltern Gardens, Hornchurch, RM12 — £650,000 • 4 bed • 1 bath • 1196 ft²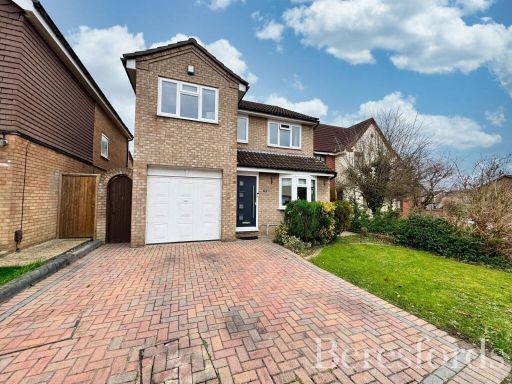 5 bedroom detached house for sale in Ilfracombe Crescent, Hornchurch, RM12 — £760,000 • 5 bed • 2 bath • 1808 ft²
5 bedroom detached house for sale in Ilfracombe Crescent, Hornchurch, RM12 — £760,000 • 5 bed • 2 bath • 1808 ft²