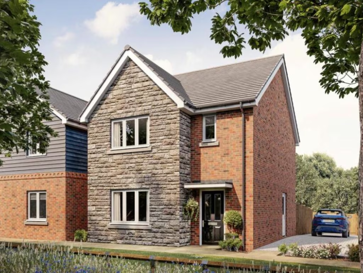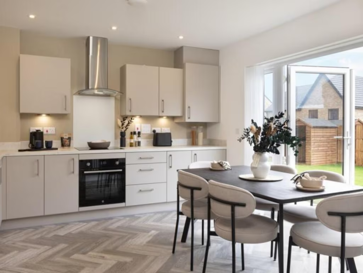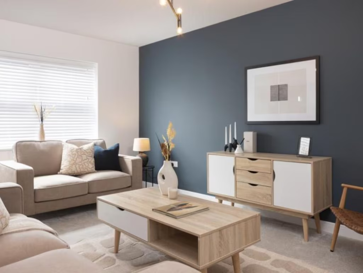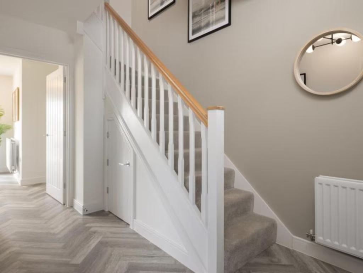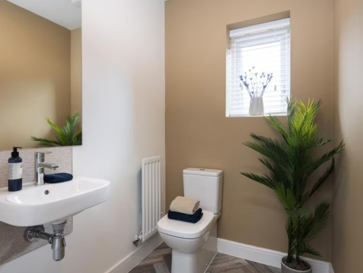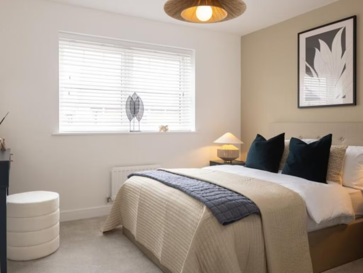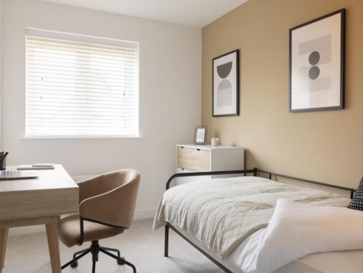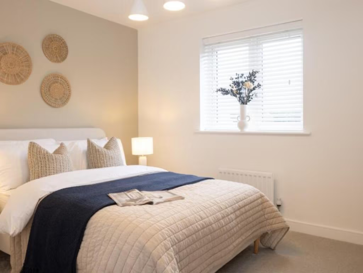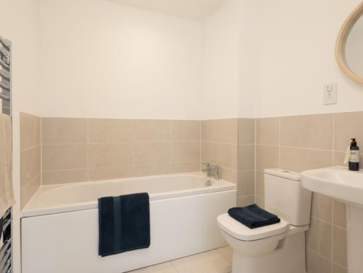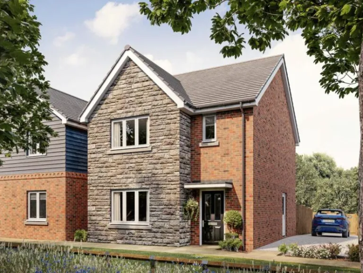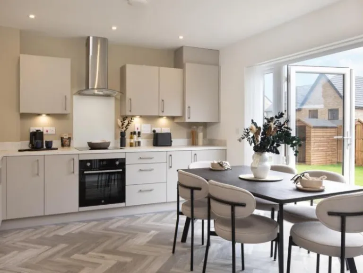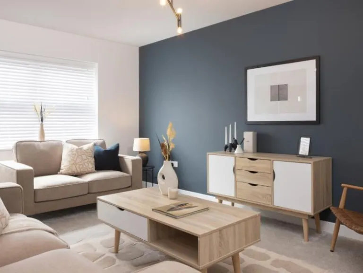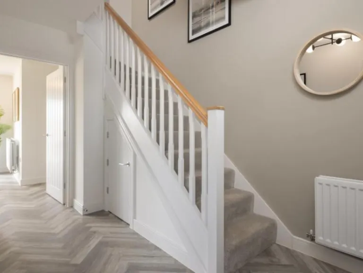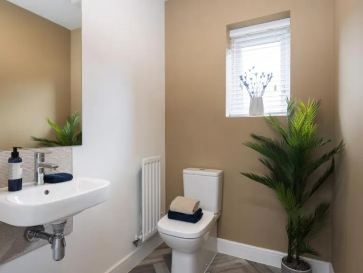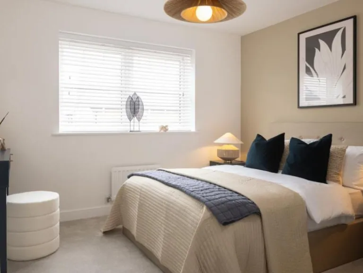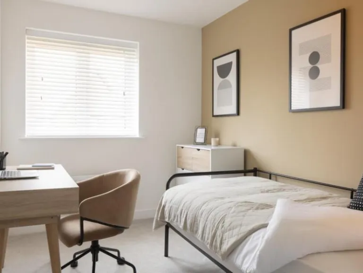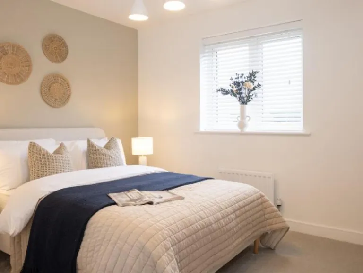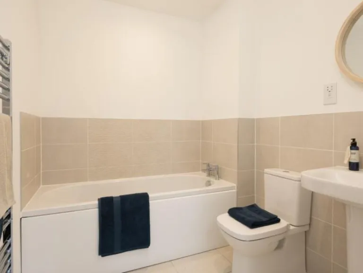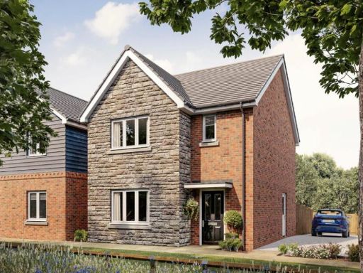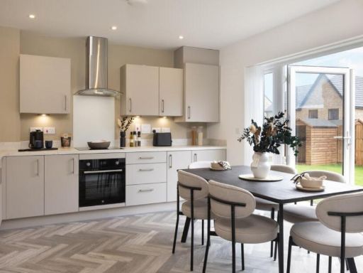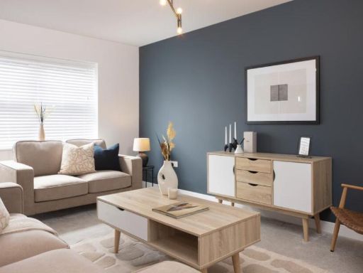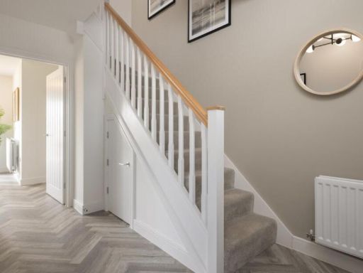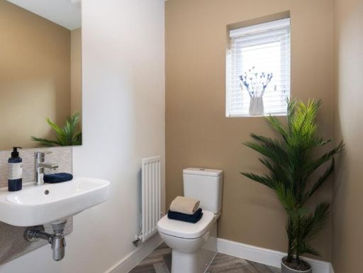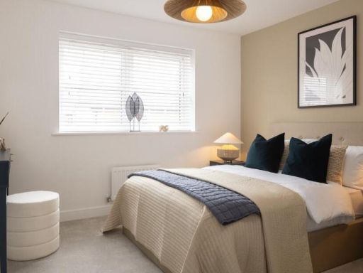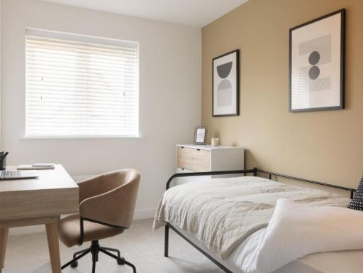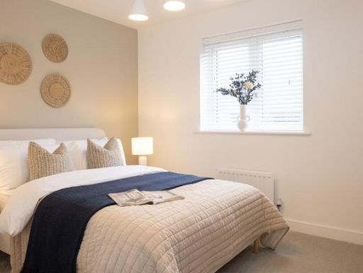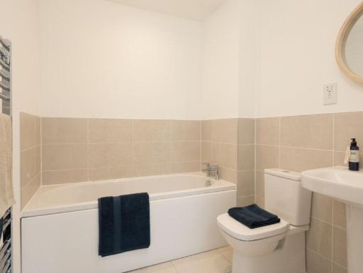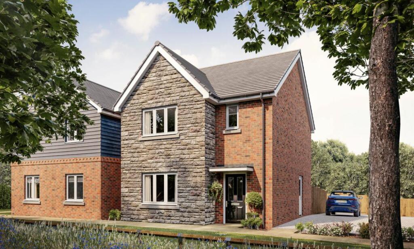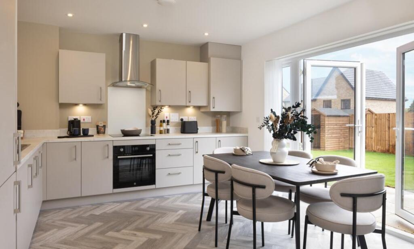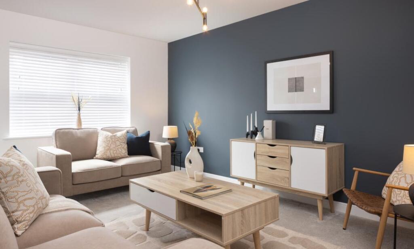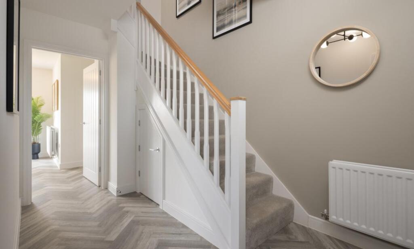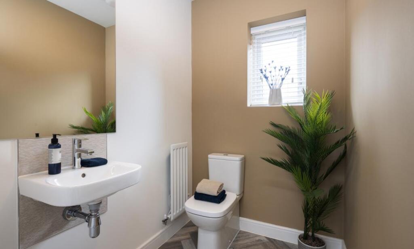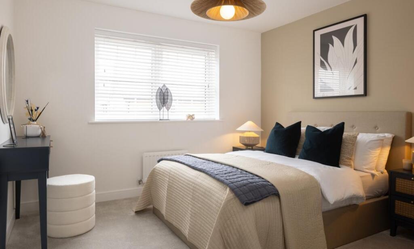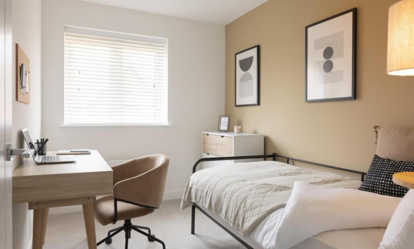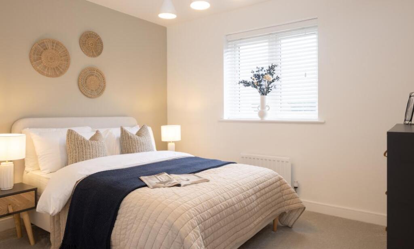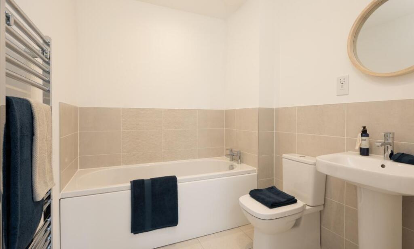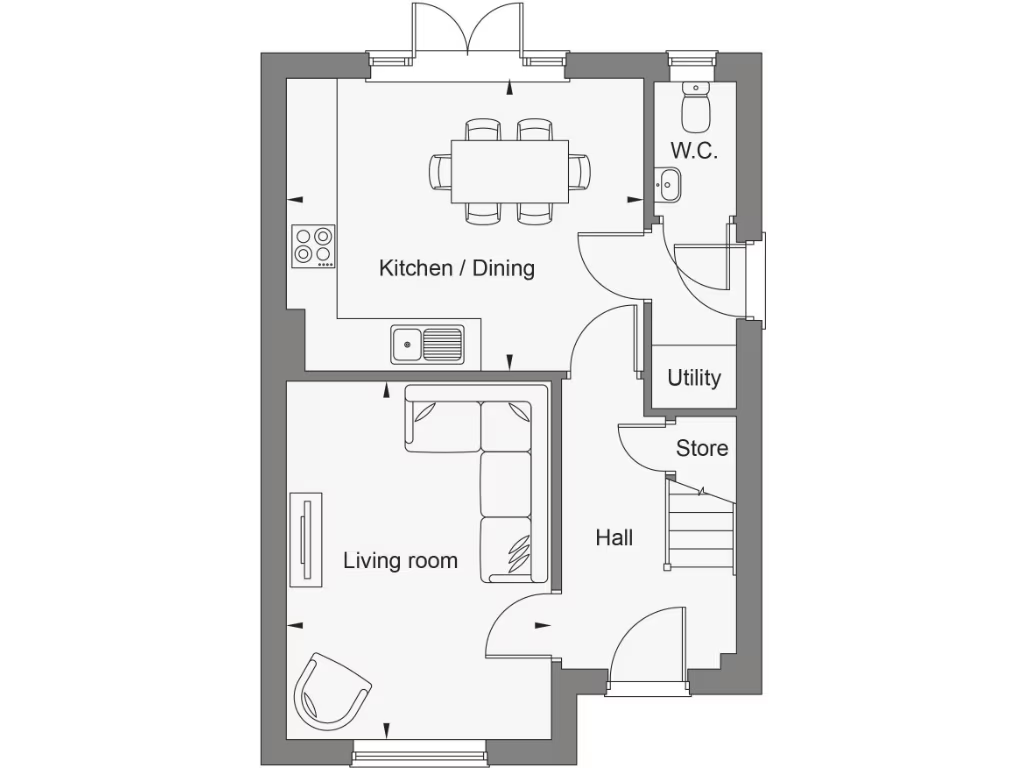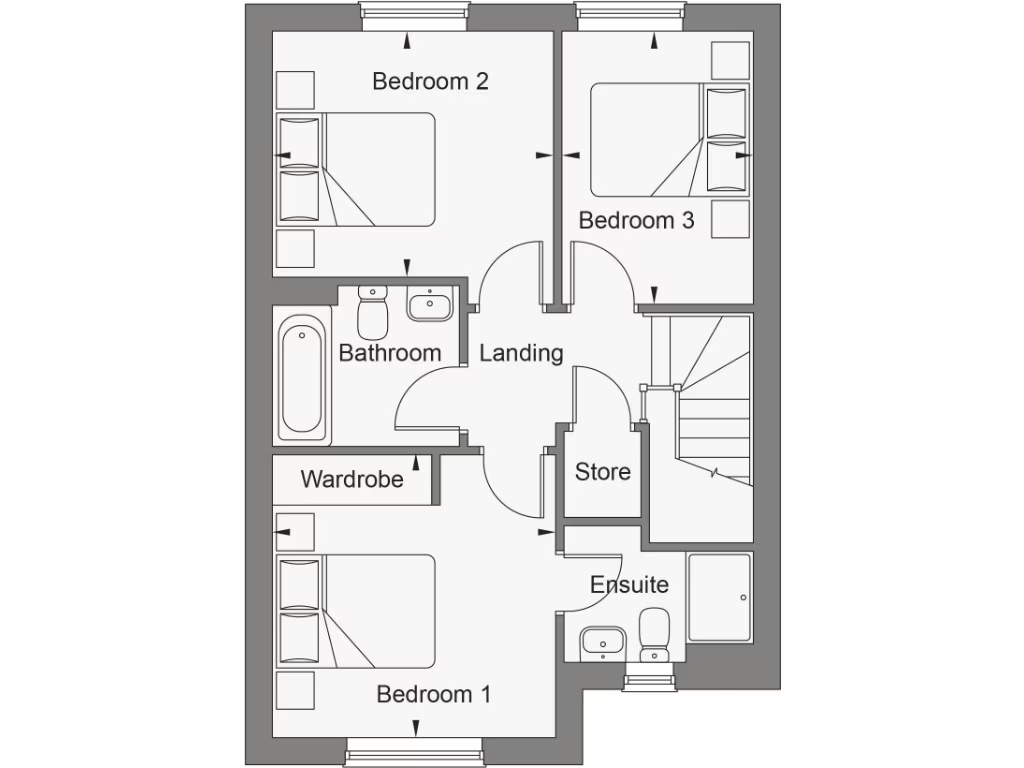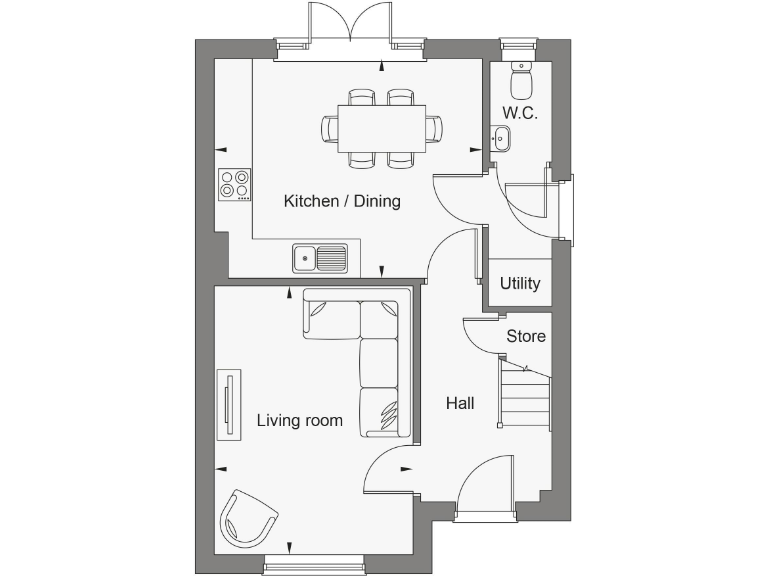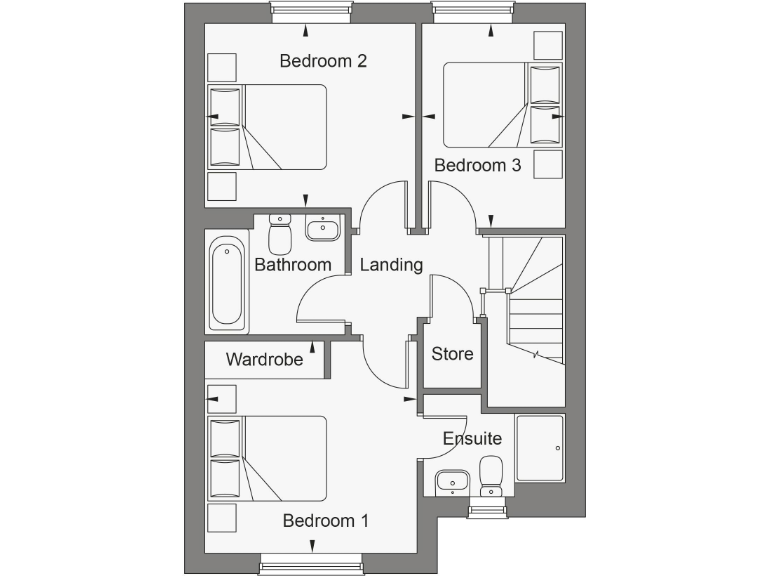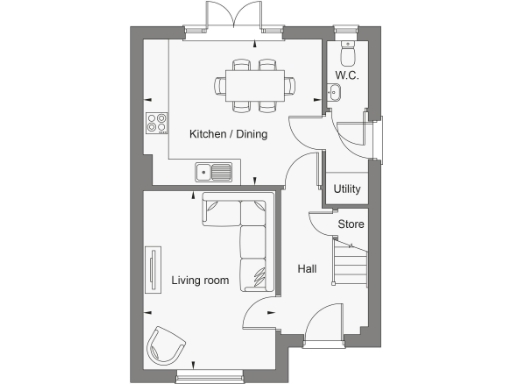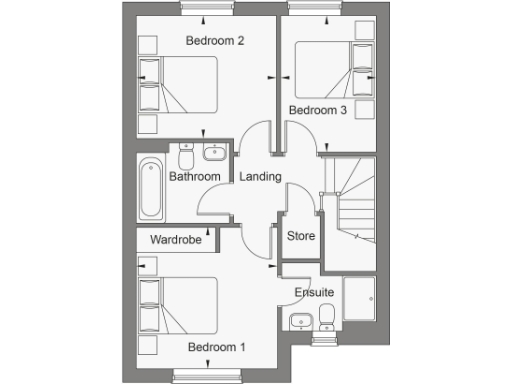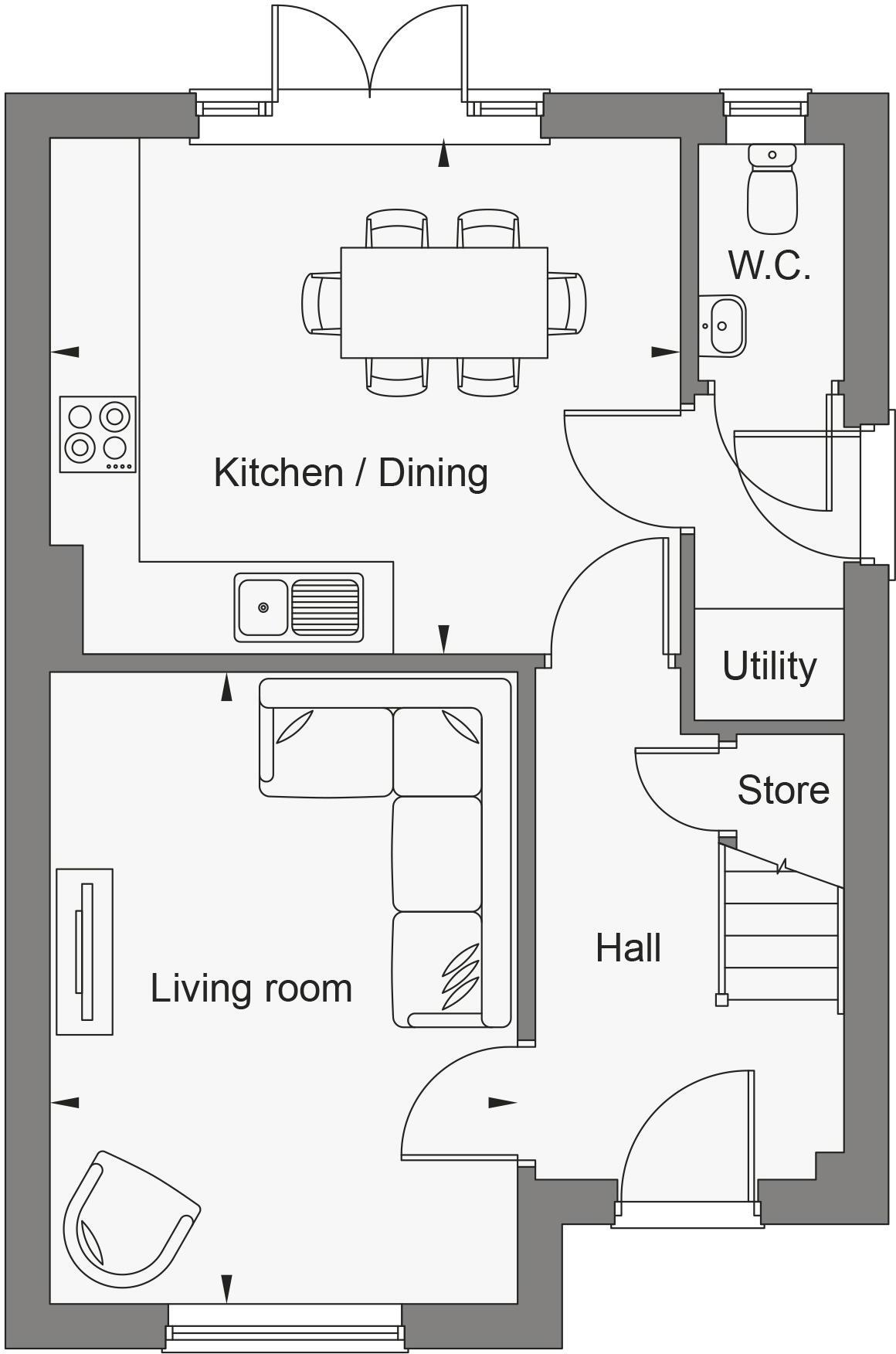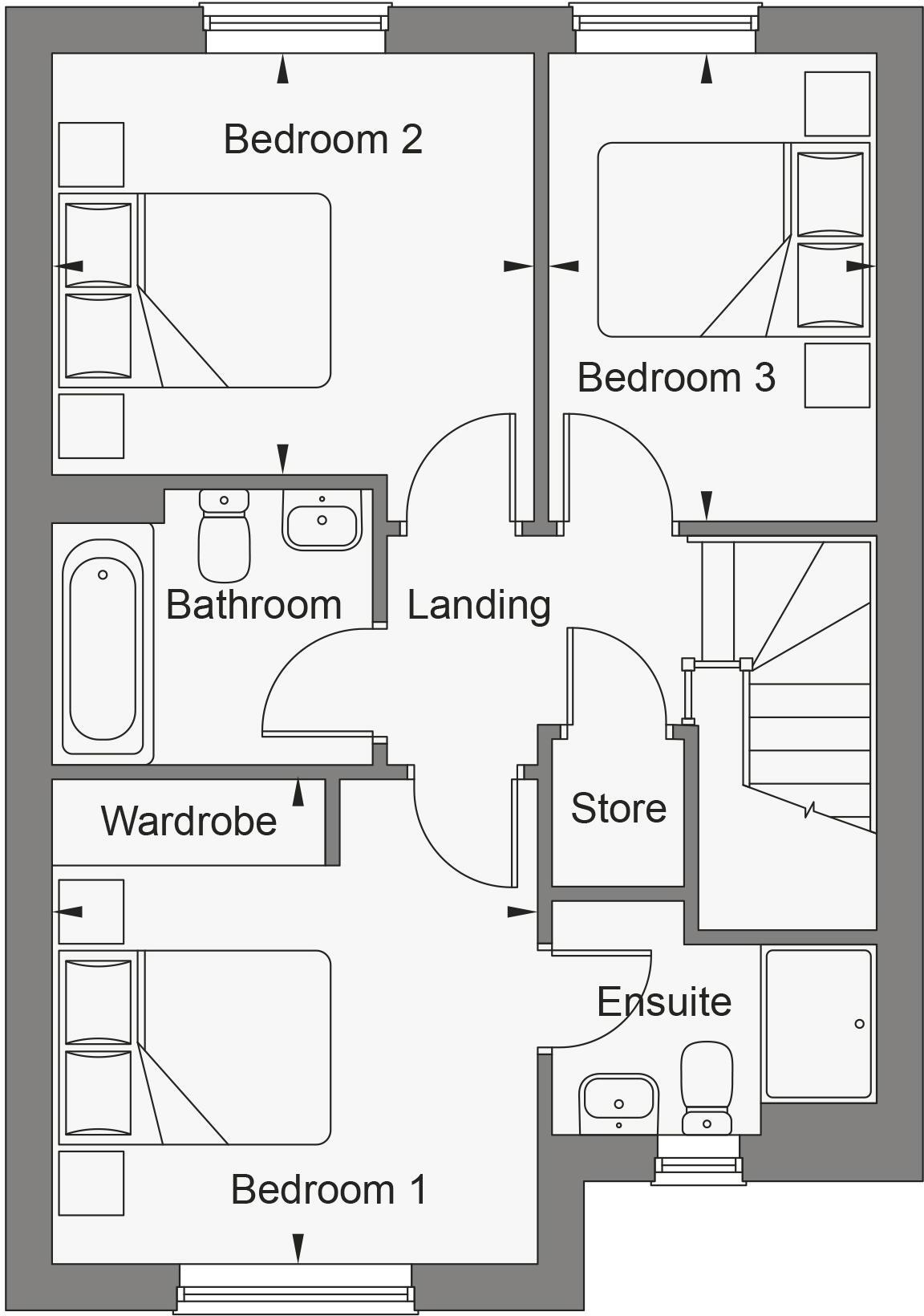Summary - Ffordd Y Felen,
Carway,
Kidwelly
SA17 4BB
SA17 4BB
3 bed 1 bath Detached
Three-bedroom detached new-build with modern finish
Ready-to-move-in three-bedroom detached house with a contemporary open-plan kitchen-dining room and French doors leading to a private south-west facing garden. The home includes a separate utility, understairs storage, ensuite to the principal bedroom and a family bathroom, finished with a new modern kitchen and flooring package already fitted.
Practical benefits include off-street tandem parking for three cars, a landscaped rear garden with turf, and a 10-year Premier warranty plus a 2-year builder warranty for added peace of mind. Help to Buy Wales may be available, enabling purchase with a 5% deposit on eligible cases.
Notable points to consider: the property sits in an area described as very deprived, which may affect local services and long-term resale dynamics. Parking is tandem (cars parked one behind another), which can limit vehicle access. Council Tax band is not yet confirmed. Buyers should verify plot-specific floorplans and dimensions, as some developer materials indicate variation between plots.
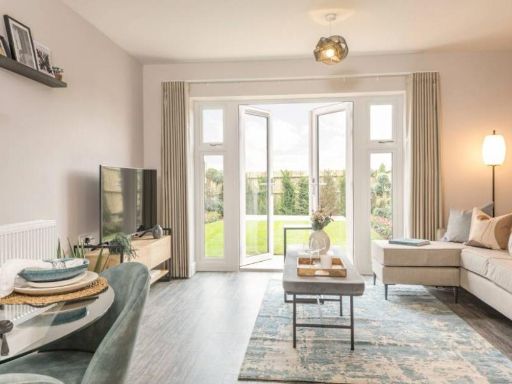 2 bedroom terraced house for sale in Ffordd Y Felen,
Carway,
Kidwelly
SA17 4BB
, SA17 — £149,995 • 2 bed • 1 bath
2 bedroom terraced house for sale in Ffordd Y Felen,
Carway,
Kidwelly
SA17 4BB
, SA17 — £149,995 • 2 bed • 1 bath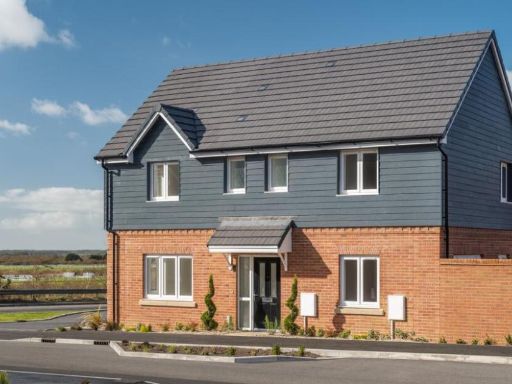 4 bedroom detached house for sale in Ffordd Y Felen,
Carway,
Kidwelly
SA17 4BB
, SA17 — £299,995 • 4 bed • 1 bath
4 bedroom detached house for sale in Ffordd Y Felen,
Carway,
Kidwelly
SA17 4BB
, SA17 — £299,995 • 4 bed • 1 bath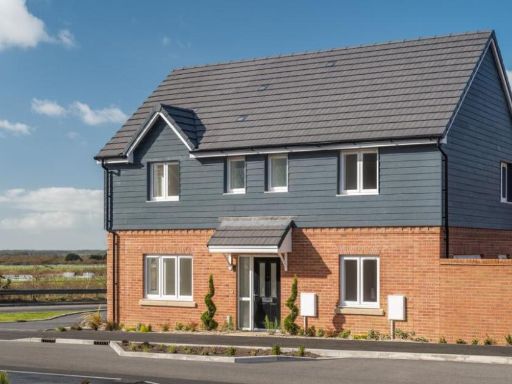 4 bedroom detached house for sale in Ffordd Y Felen,
Carway,
Kidwelly
SA17 4BB
, SA17 — £299,995 • 4 bed • 1 bath
4 bedroom detached house for sale in Ffordd Y Felen,
Carway,
Kidwelly
SA17 4BB
, SA17 — £299,995 • 4 bed • 1 bath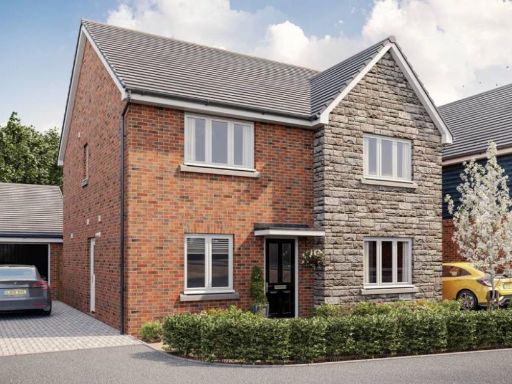 4 bedroom detached house for sale in Ffordd Y Felen,
Carway,
Kidwelly
SA17 4BB
, SA17 — £359,995 • 4 bed • 1 bath
4 bedroom detached house for sale in Ffordd Y Felen,
Carway,
Kidwelly
SA17 4BB
, SA17 — £359,995 • 4 bed • 1 bath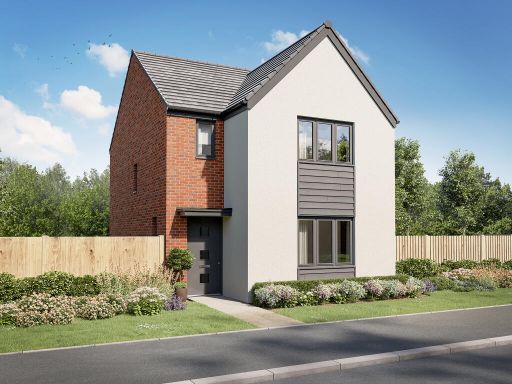 3 bedroom detached house for sale in Swansea Road,
Swansea,
SA4 4HY, SA4 — £370,000 • 3 bed • 1 bath • 321 ft²
3 bedroom detached house for sale in Swansea Road,
Swansea,
SA4 4HY, SA4 — £370,000 • 3 bed • 1 bath • 321 ft²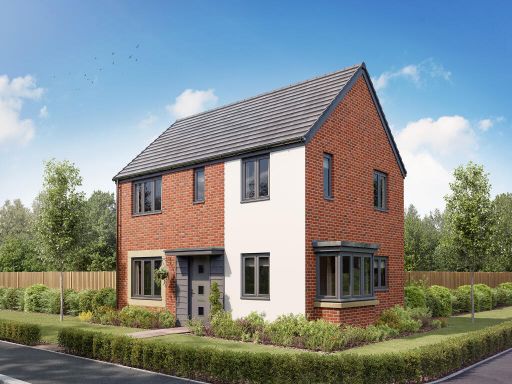 3 bedroom detached house for sale in Swansea Road,
Swansea,
SA4 4HY, SA4 — £385,000 • 3 bed • 1 bath • 638 ft²
3 bedroom detached house for sale in Swansea Road,
Swansea,
SA4 4HY, SA4 — £385,000 • 3 bed • 1 bath • 638 ft²