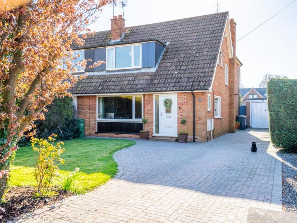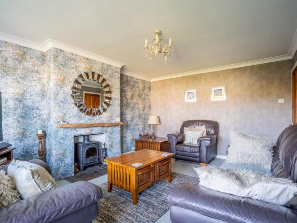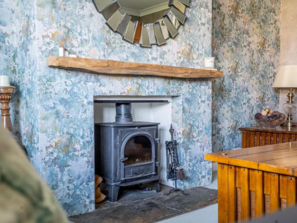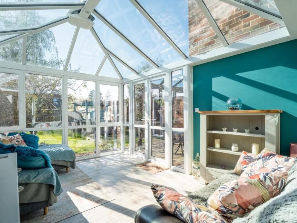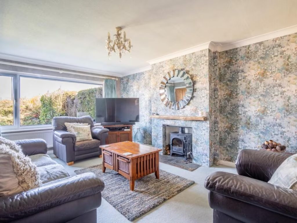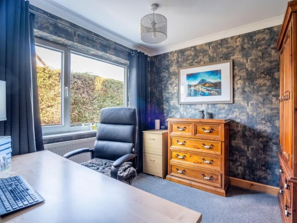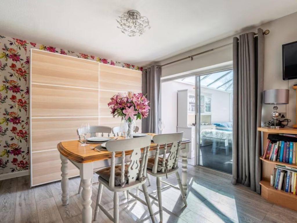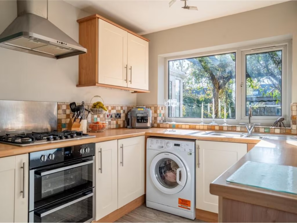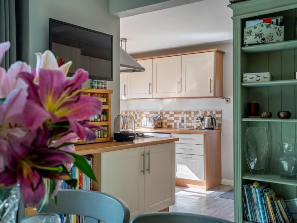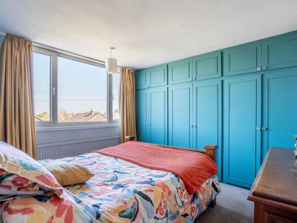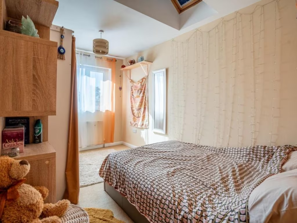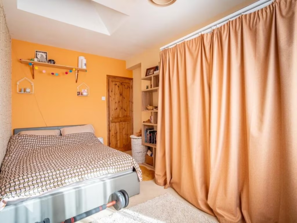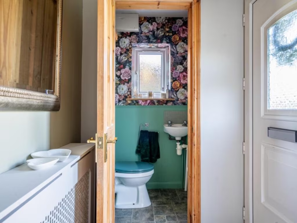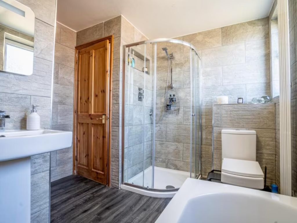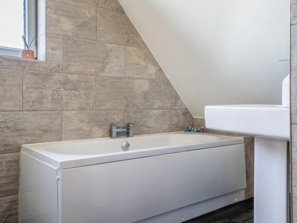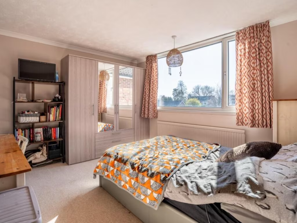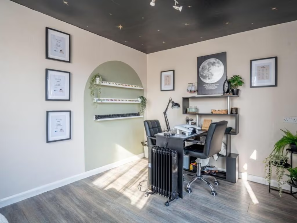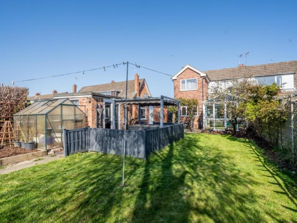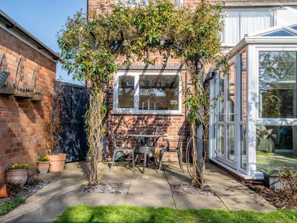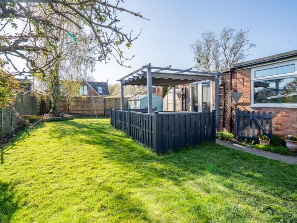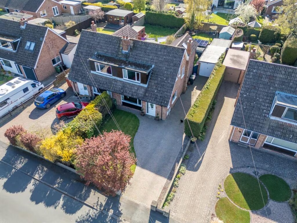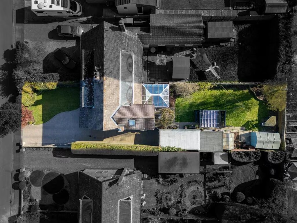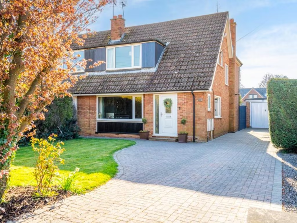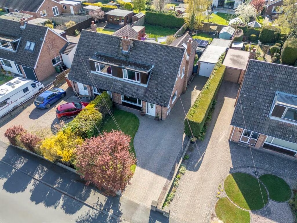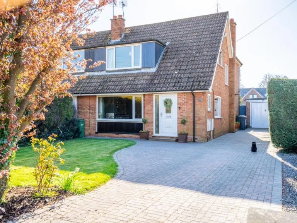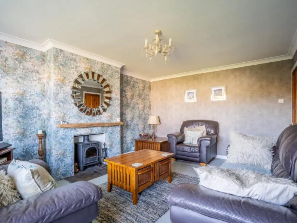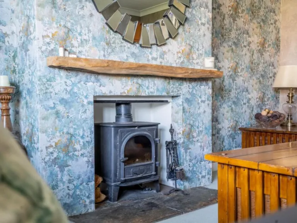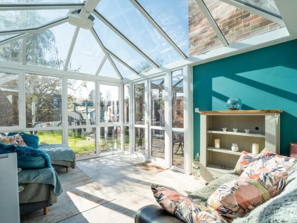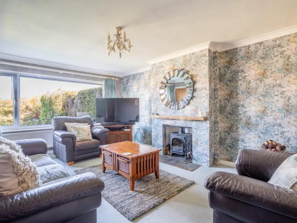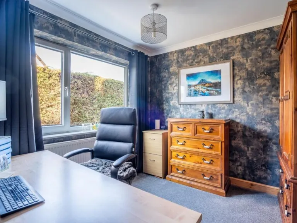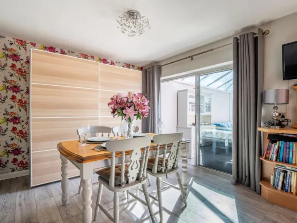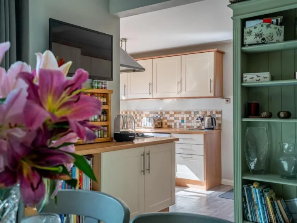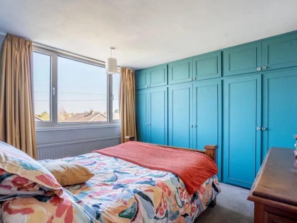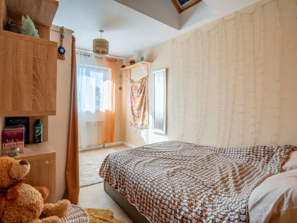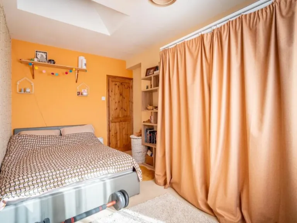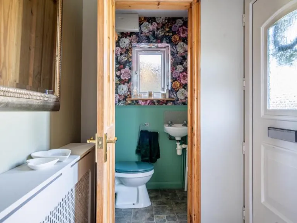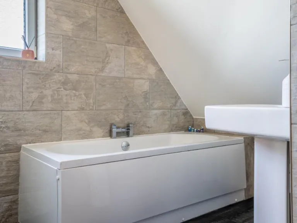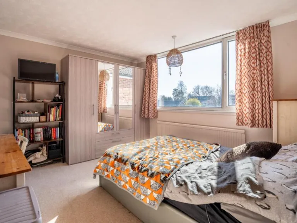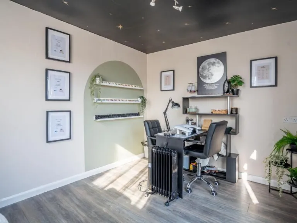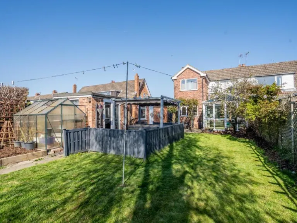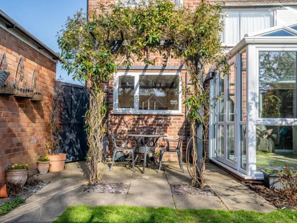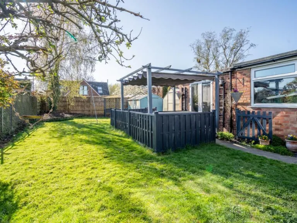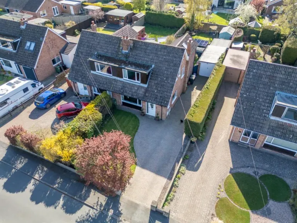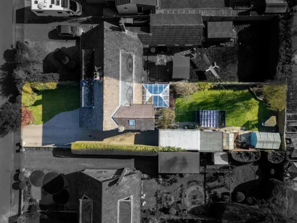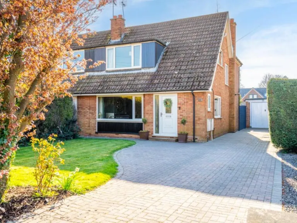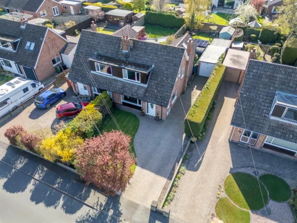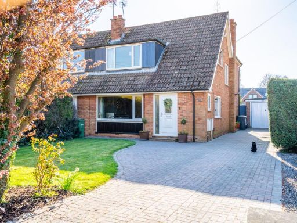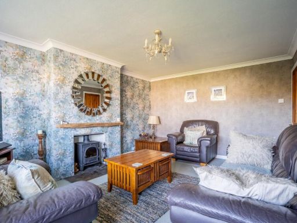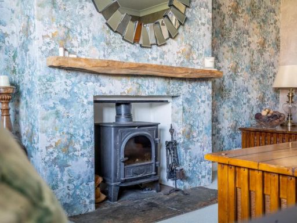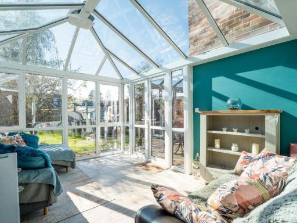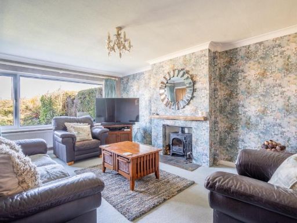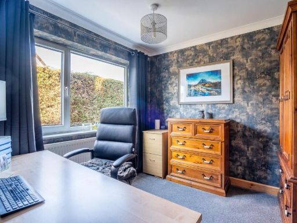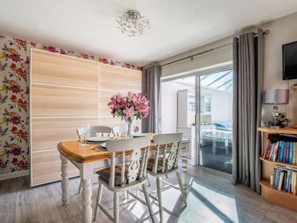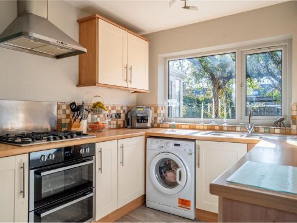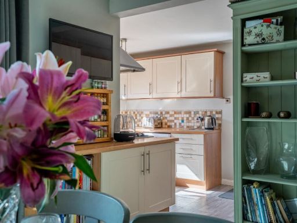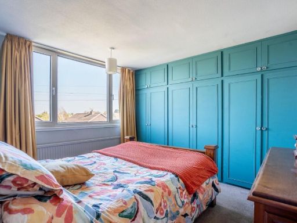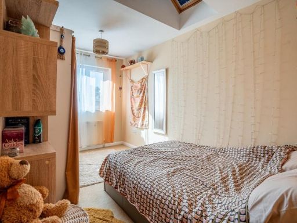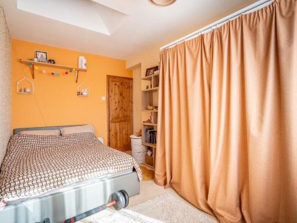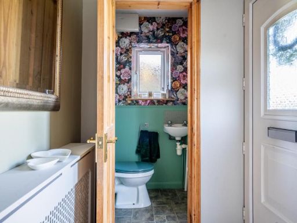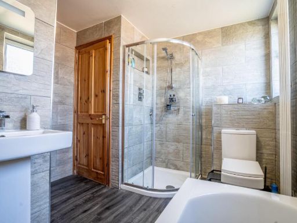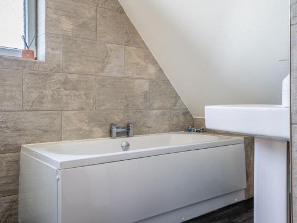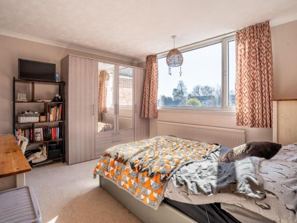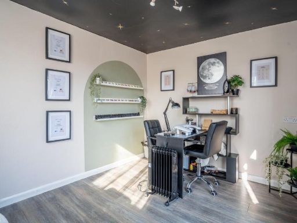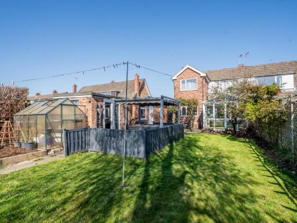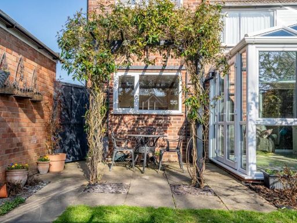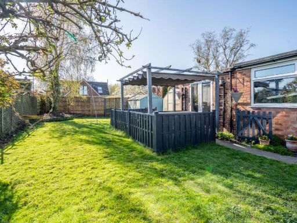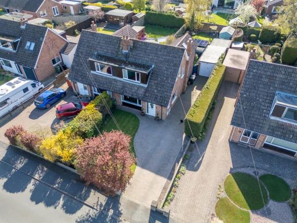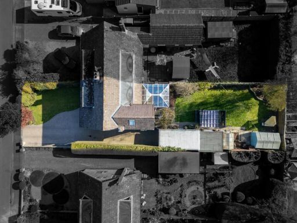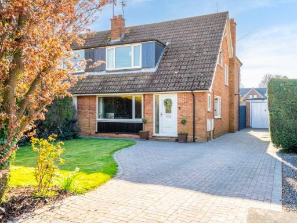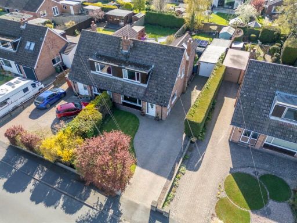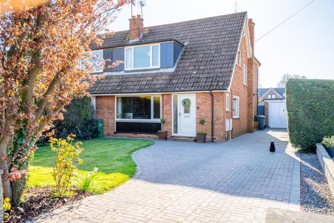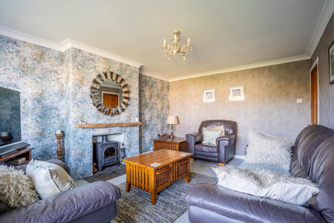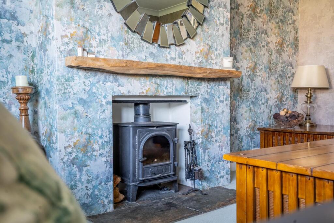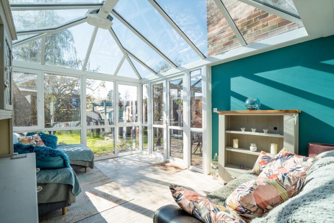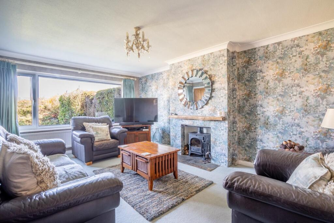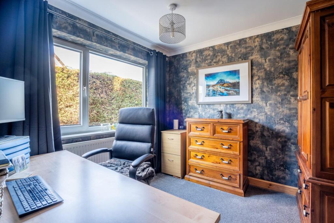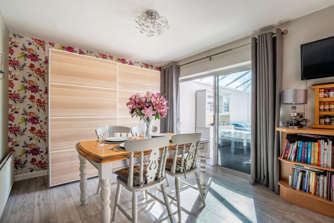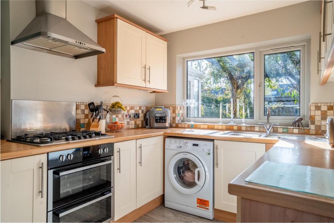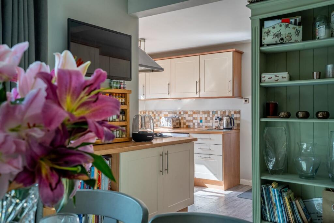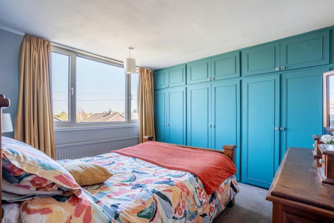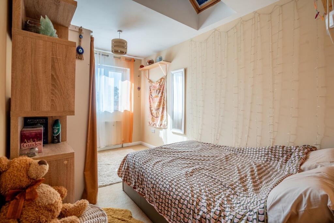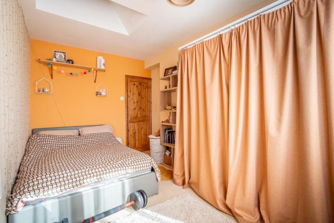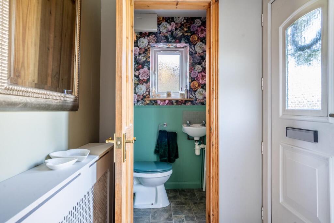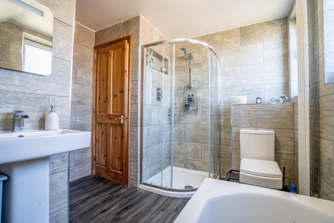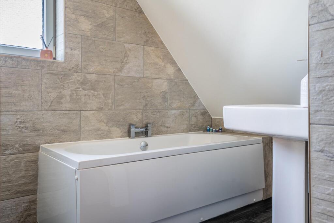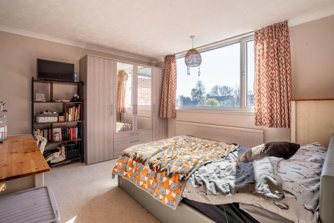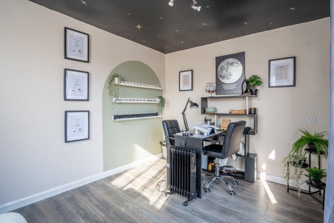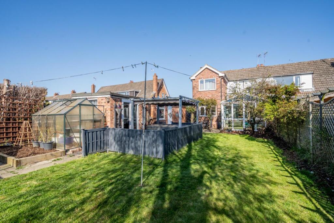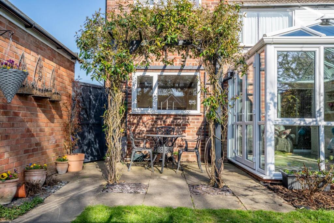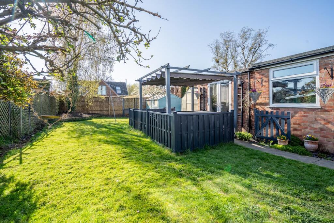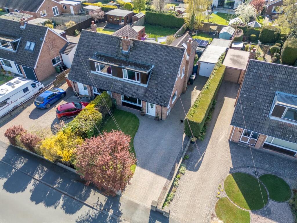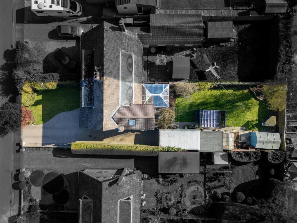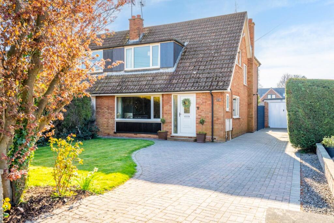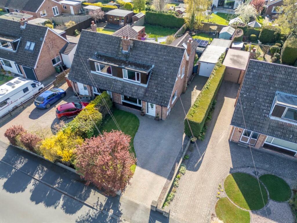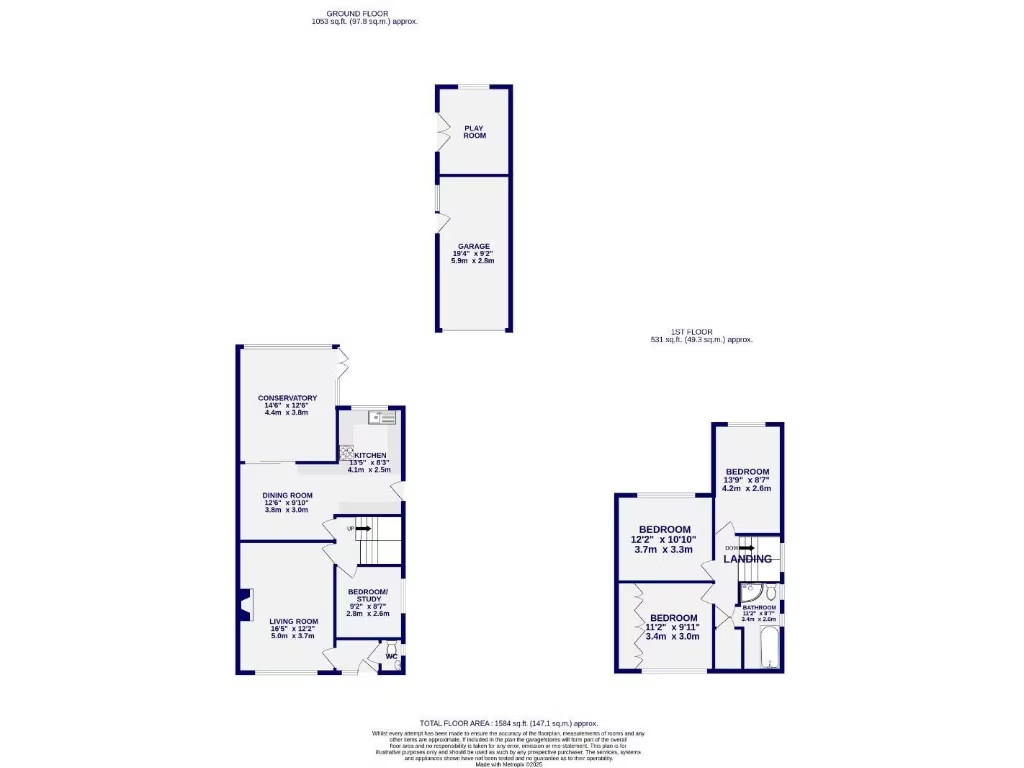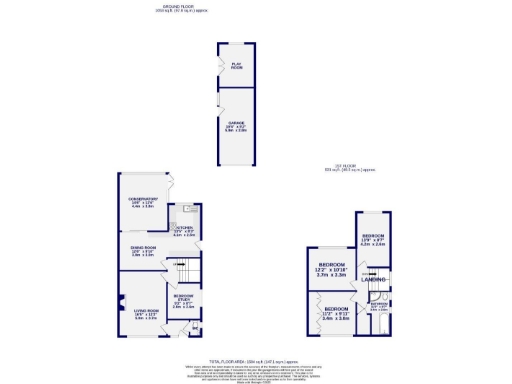Summary - 9 THE RUDDINGS WHELDRAKE YORK YO19 6BP
4 bed 2 bath Semi-Detached
Versatile four-bedroom family home with garden office and large plot near village schools..
Four bedrooms including ground-floor bedroom/study or home office
Open-plan kitchen with adjoining garden room for flexible living
Garage plus separate garden office — ideal for workspace or storage
Large, mature front and rear gardens with paved driveway parking
Well presented: modern kitchen, cloakroom and family bathroom
Double glazing (fitted post-2002) and mains gas central heating
EPC rating D — potential for energy efficiency improvements
Short walk to village centre and highly regarded primary schools
This extended four-bedroom semi-detached house in Wheldrake offers adaptable family living on a generous plot. Ground-floor layout includes two reception rooms, an open-plan kitchen and a garden room that bring natural light and flexible day-to-day space. A ground-floor fourth bedroom currently used as a study makes an ideal home office or guest room.
Outside, mature front and rear gardens, a driveway and an attached garage with a purpose-built garden office add useful storage and workspace. The property sits a short walk from the village centre and highly regarded primary schools, with easy access to secondary schooling, making it well placed for family life and local amenities.
The house is well presented with a modern kitchen, cloakroom and bathroom, and double glazing installed post-2002. Practical positives include mains gas heating, fast broadband, excellent mobile signal and no local flood risk.
Buyers should note the EPC rating of D and the house’s mid-20th-century construction (1950s–1960s), which can mean periodic maintenance or energy improvements may be beneficial. Overall, this is a versatile, comfortable family home with potential to personalise and adapt to longer-term needs.
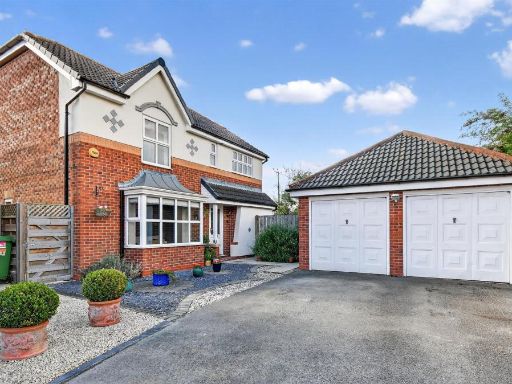 4 bedroom house for sale in Ruffhams Close, Wheldrake, York, YO19 — £475,000 • 4 bed • 1 bath • 1357 ft²
4 bedroom house for sale in Ruffhams Close, Wheldrake, York, YO19 — £475,000 • 4 bed • 1 bath • 1357 ft²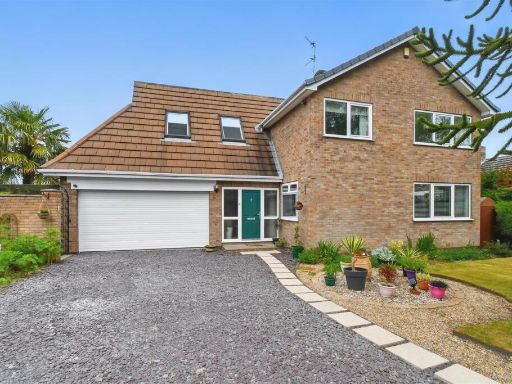 4 bedroom detached house for sale in Broadlands, Wheldrake, York, YO19 — £625,000 • 4 bed • 2 bath • 2074 ft²
4 bedroom detached house for sale in Broadlands, Wheldrake, York, YO19 — £625,000 • 4 bed • 2 bath • 2074 ft²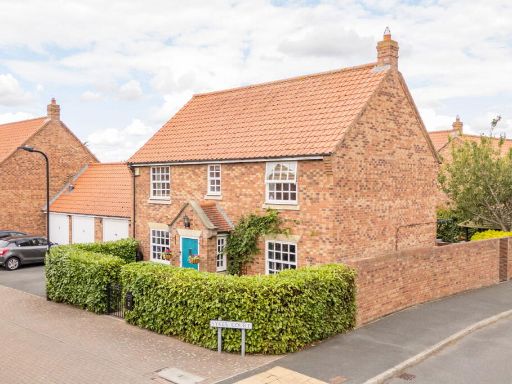 4 bedroom detached house for sale in Sykes Court, Wheldrake, York, YO19 6GE, YO19 — £550,000 • 4 bed • 2 bath • 1883 ft²
4 bedroom detached house for sale in Sykes Court, Wheldrake, York, YO19 6GE, YO19 — £550,000 • 4 bed • 2 bath • 1883 ft²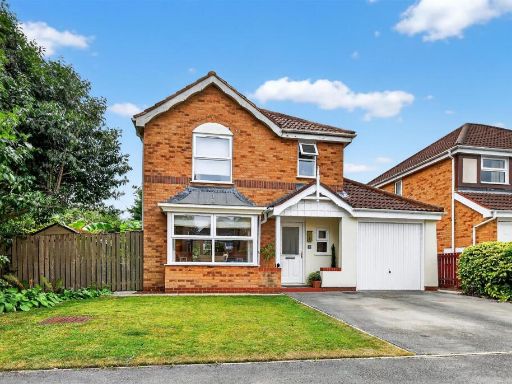 4 bedroom detached house for sale in Dovecot Close, Wheldrake, York, YO19 — £435,000 • 4 bed • 2 bath • 1368 ft²
4 bedroom detached house for sale in Dovecot Close, Wheldrake, York, YO19 — £435,000 • 4 bed • 2 bath • 1368 ft²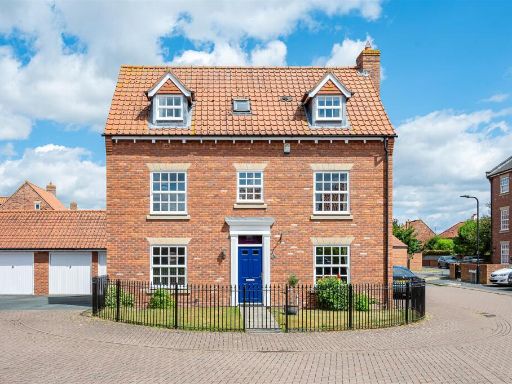 5 bedroom detached house for sale in Forge Close, Wheldrake, York, YO19 6GF, YO19 — £595,000 • 5 bed • 3 bath • 1726 ft²
5 bedroom detached house for sale in Forge Close, Wheldrake, York, YO19 6GF, YO19 — £595,000 • 5 bed • 3 bath • 1726 ft²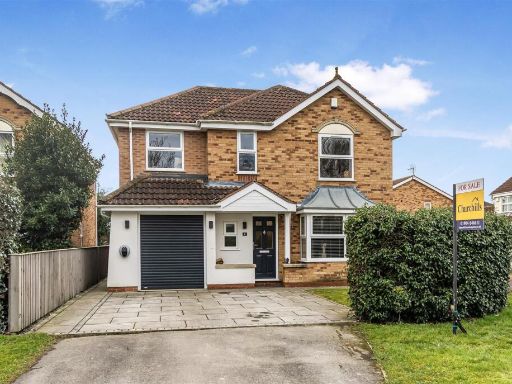 4 bedroom detached house for sale in Broad Highway, Wheldrake, YO19 — £515,000 • 4 bed • 3 bath • 1565 ft²
4 bedroom detached house for sale in Broad Highway, Wheldrake, YO19 — £515,000 • 4 bed • 3 bath • 1565 ft²