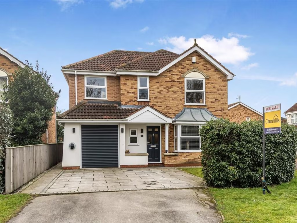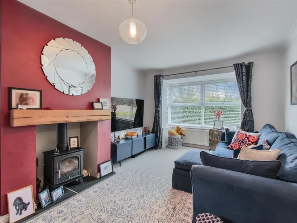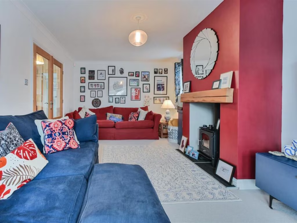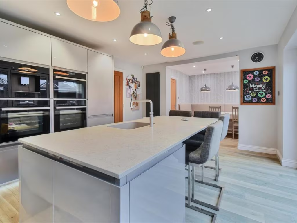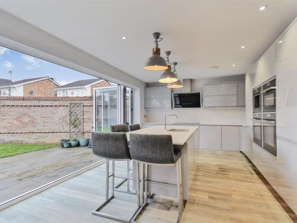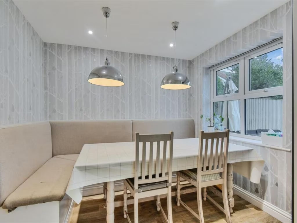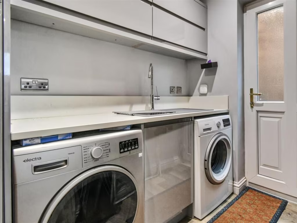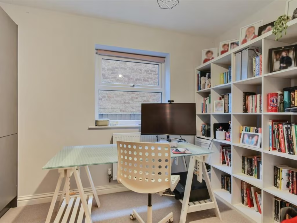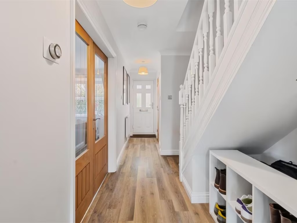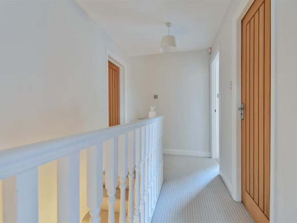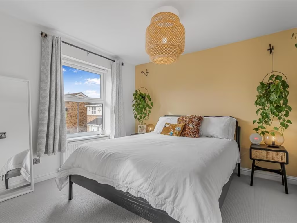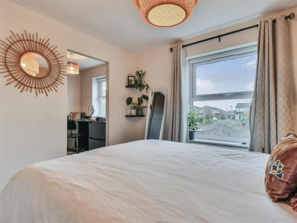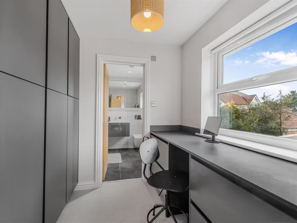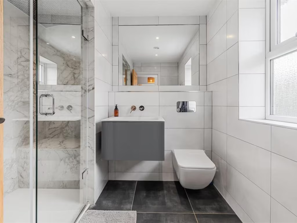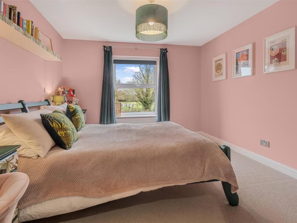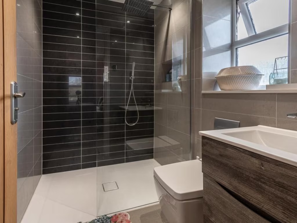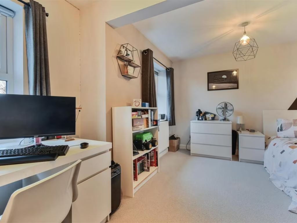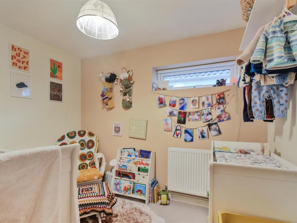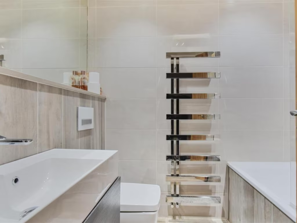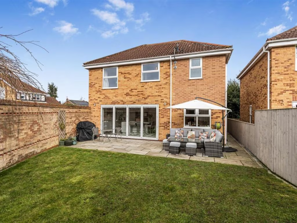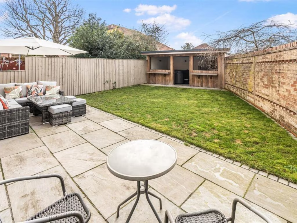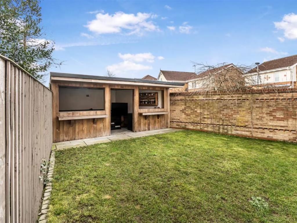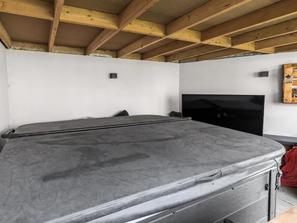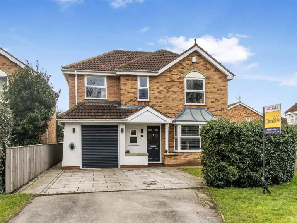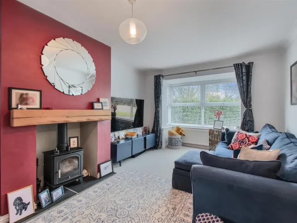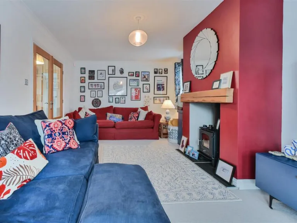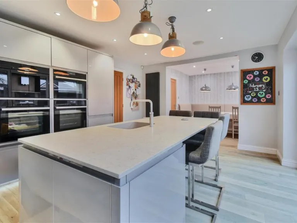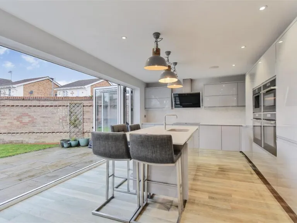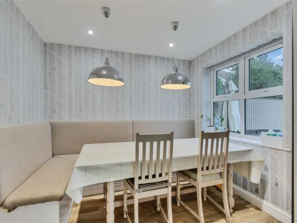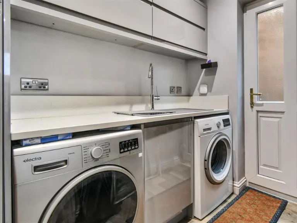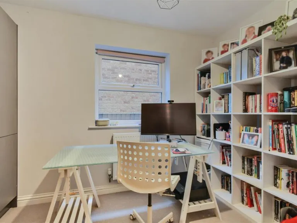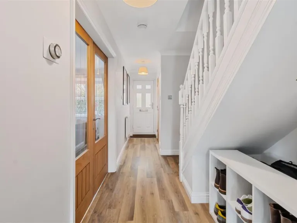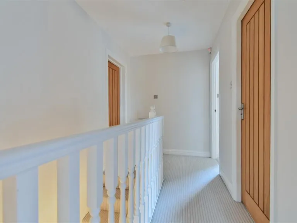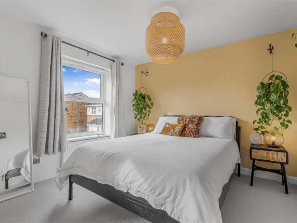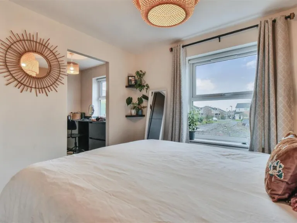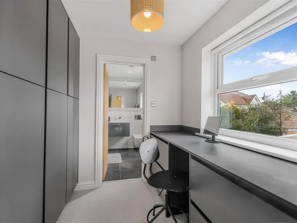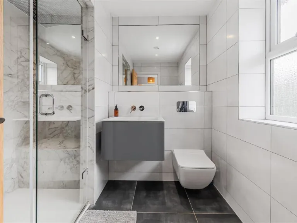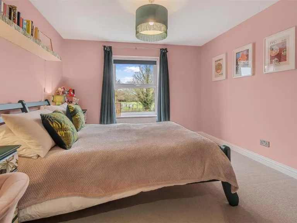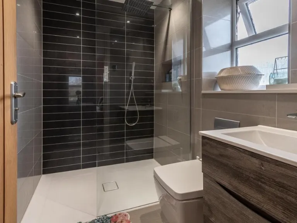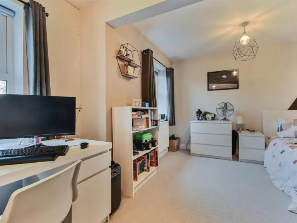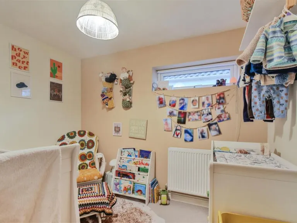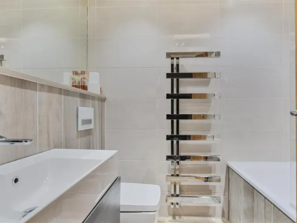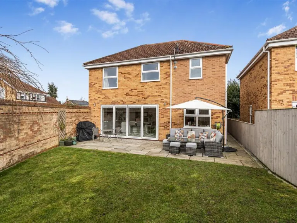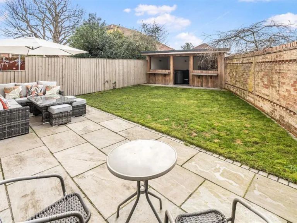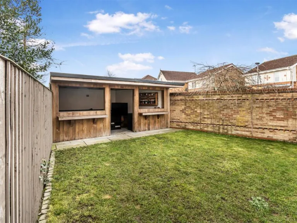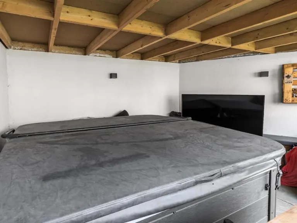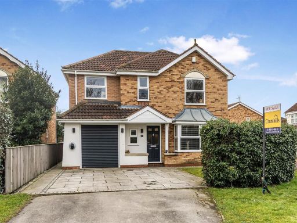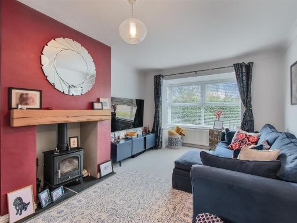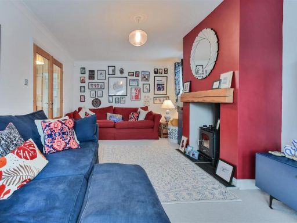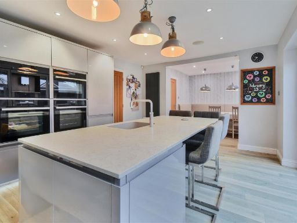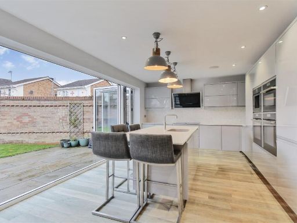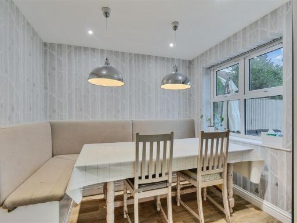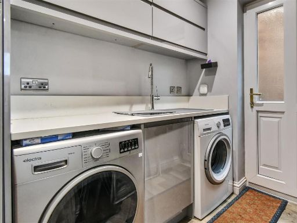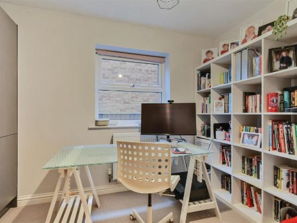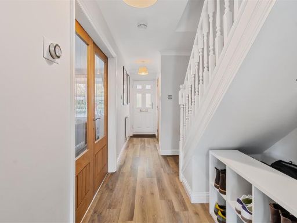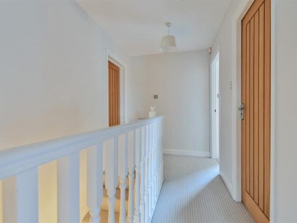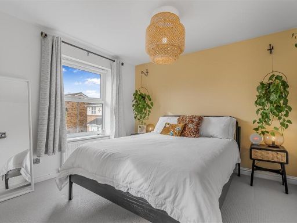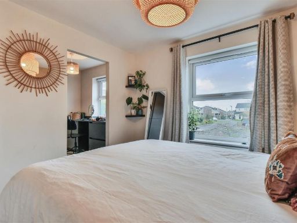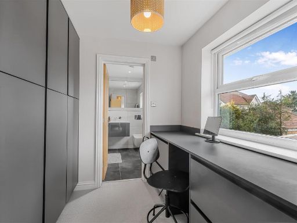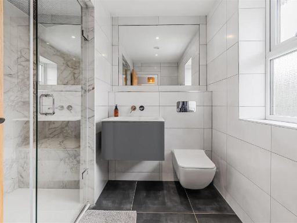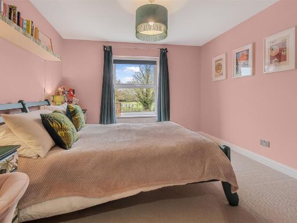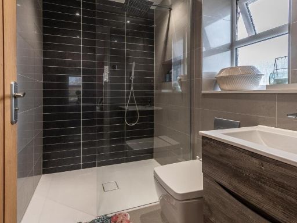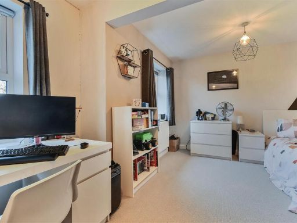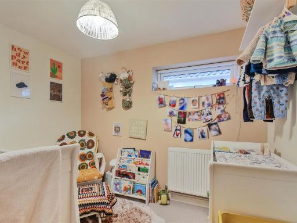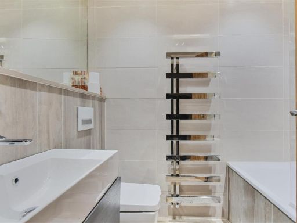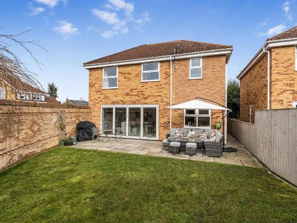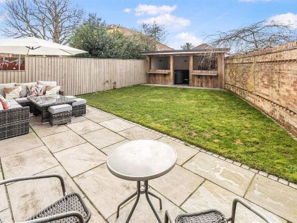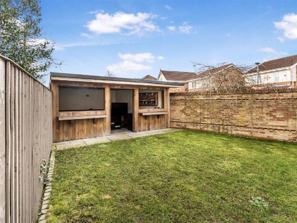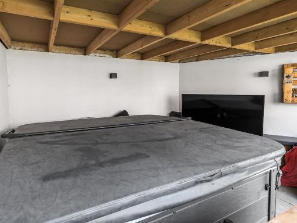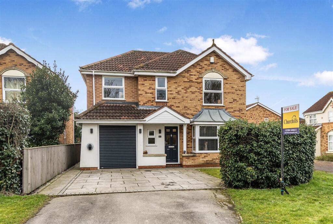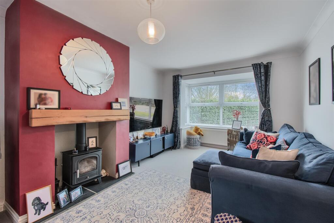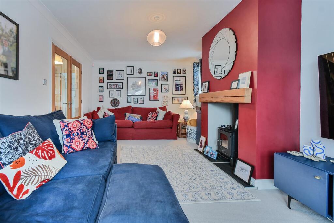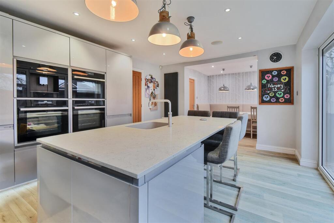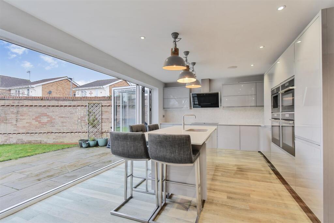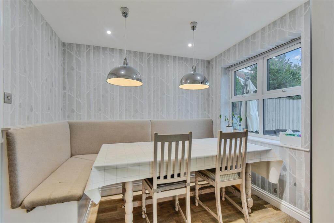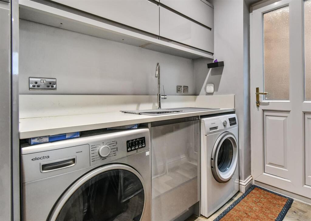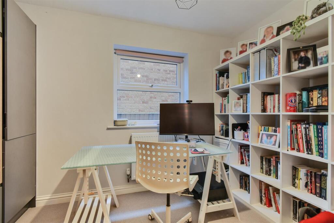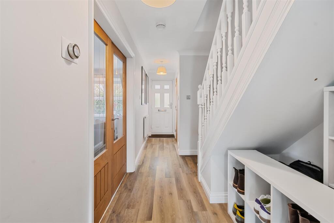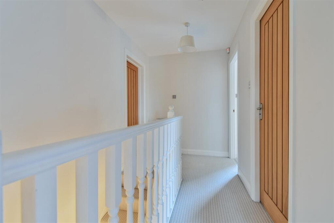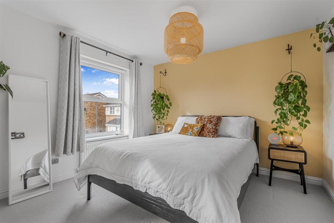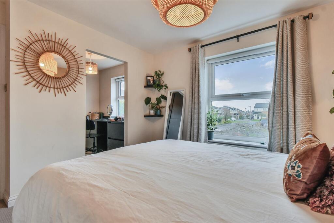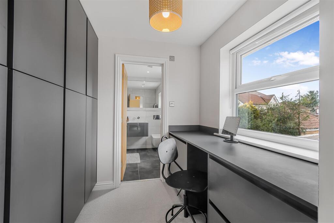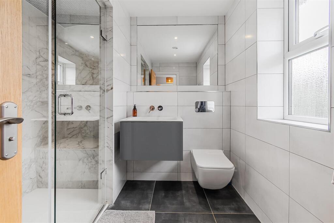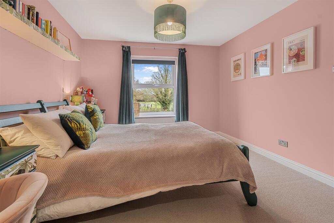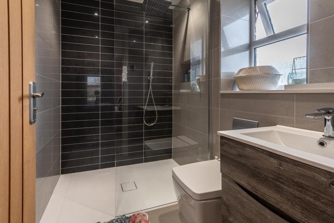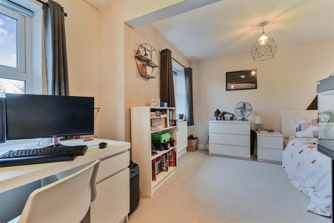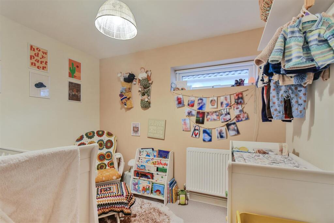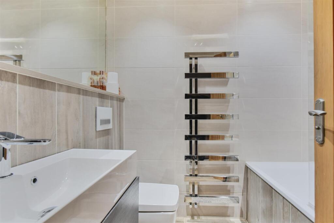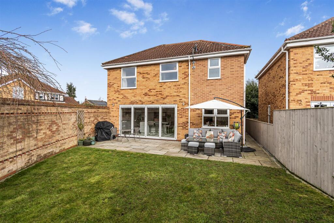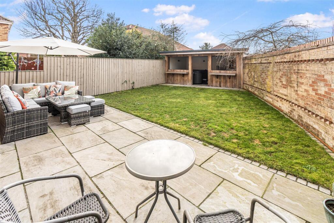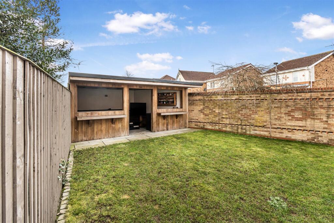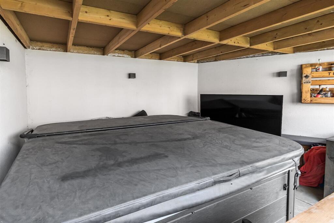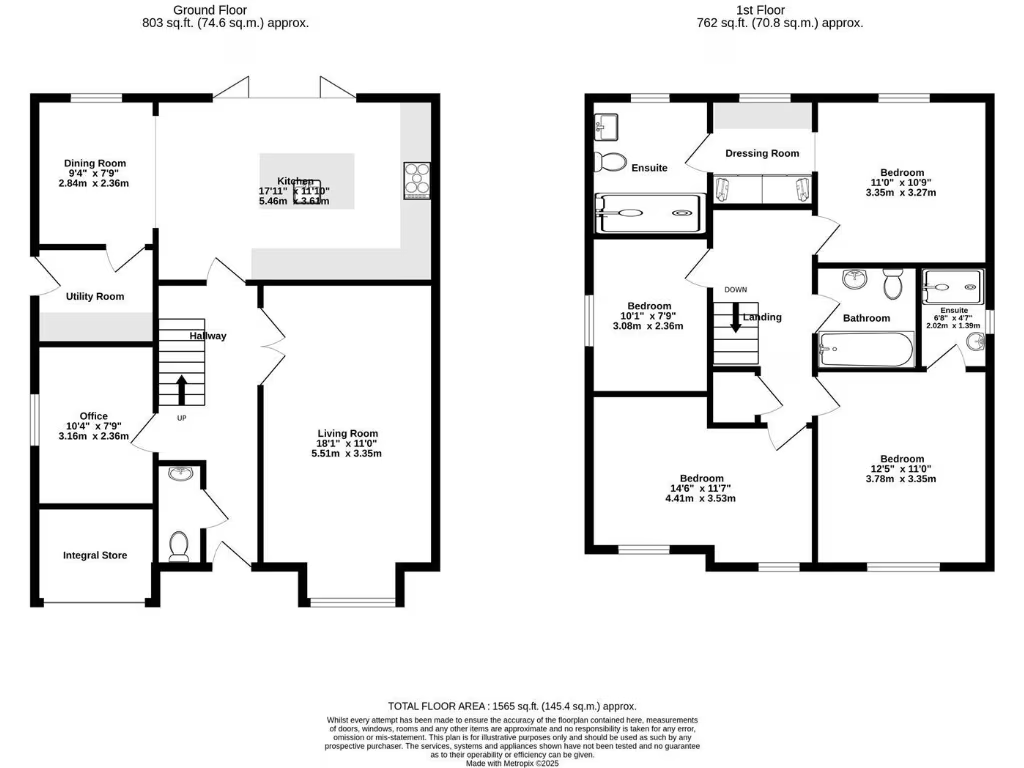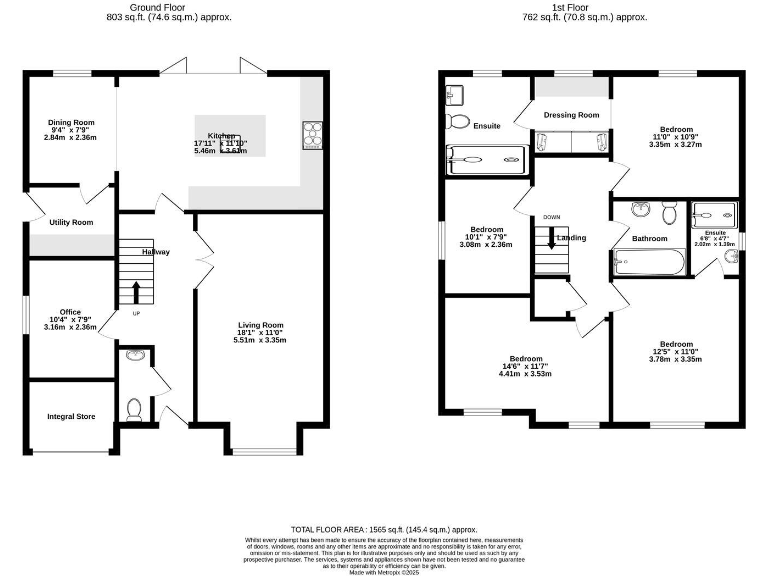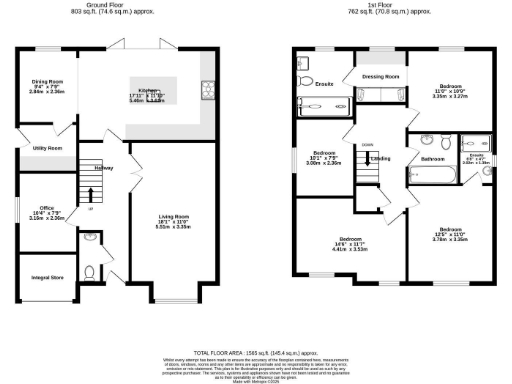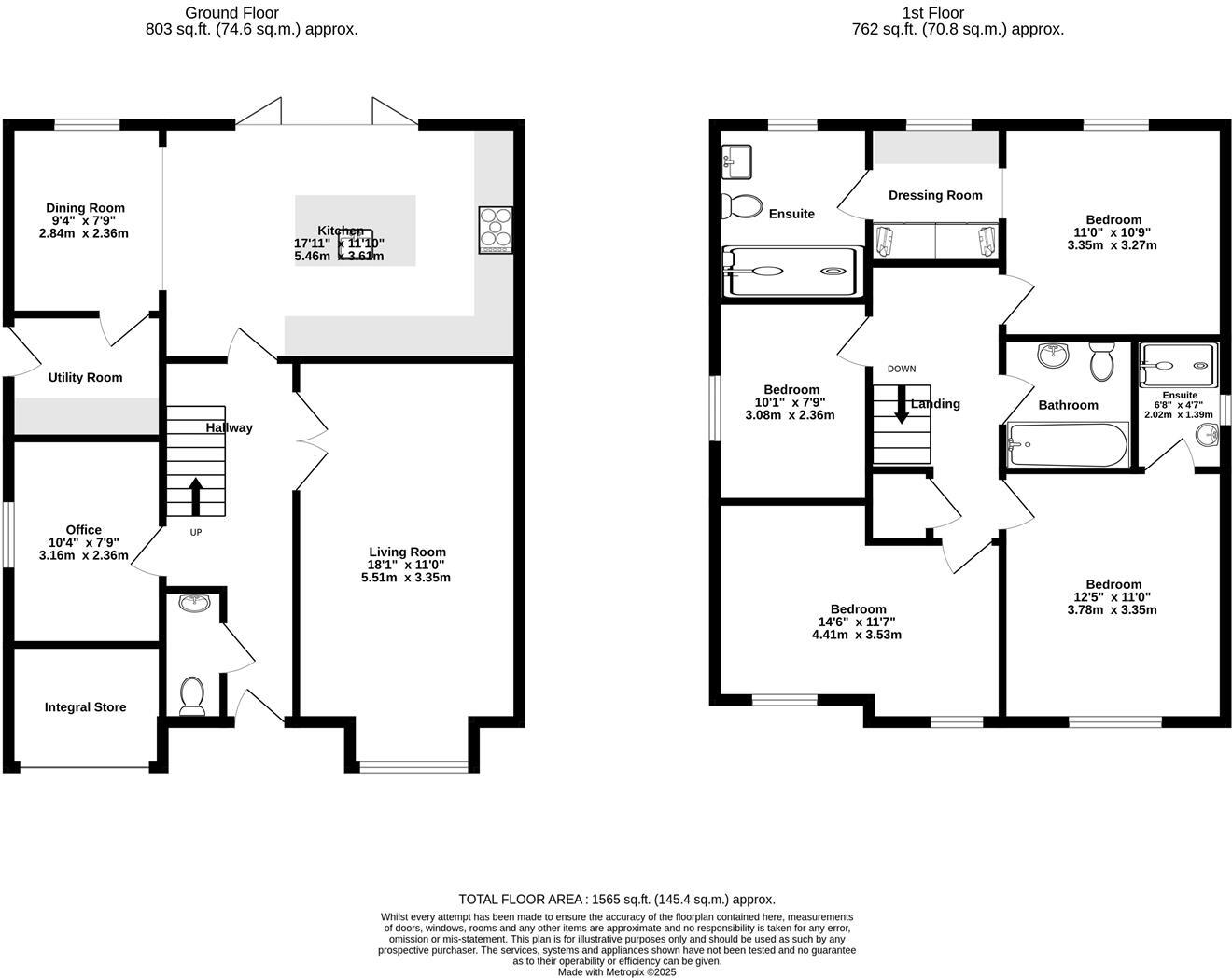Summary - 6 BROAD HIGHWAY WHELDRAKE YORK YO19 6BU
4 bed 3 bath Detached
Spacious four-bed detached family home with south-west garden and excellent school catchment..
Ready-to-move-in four-bedroom detached home
Two bedrooms with ensuites; master includes dressing room
Open-plan kitchen with high-spec integrated appliances
South-west facing garden with bar and hot tub
Driveway parking for three and integral store/garage
Within Fulford secondary school catchment; village amenities
EPC C76 (reasonable); Council Tax Band E (above average)
Built c.1996–2002 with double glazing and gas central heating
This four-bedroom detached house in Wheldrake is ready to move into and set in a sought-after village with excellent local amenities. Ground floor living is arranged for modern family life: an open-plan kitchen with high-spec integrated appliances and bifold doors opens onto a south-west facing garden, while a separate living room with bay window and an office/snug give flexible everyday space.
Upstairs the layout suits a growing family: four good-sized bedrooms, two with ensuite shower rooms, and a master with dressing room and steam-room style ensuite. Practical extras include a utility room, integral store, driveway parking for three and a secure garage — useful for storage, bikes or family kit.
Outdoor space is a genuine selling point: a low-maintenance rear garden faces south-west and includes a patio, lawn and a social hub with a bar and hot tub for all-season entertaining. The village location places you within walking distance of shops, a primary school and Wheldrake Woods, and the property is within the Fulford secondary school catchment with easy A64 and York access.
Important factual notes: the home is freehold, constructed around 1996–2002 with double glazing and gas central heating. EPC C76 indicates reasonable efficiency. Council Tax is Band E (above average) — factor this into ongoing costs. Overall, the house is well-presented and suited to families seeking a move-in ready property near good schools and countryside facilities.
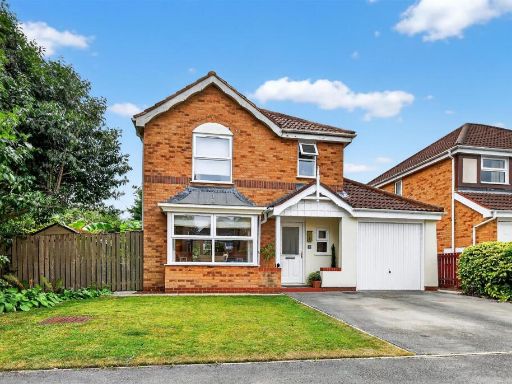 4 bedroom detached house for sale in Dovecot Close, Wheldrake, York, YO19 — £435,000 • 4 bed • 2 bath • 1368 ft²
4 bedroom detached house for sale in Dovecot Close, Wheldrake, York, YO19 — £435,000 • 4 bed • 2 bath • 1368 ft²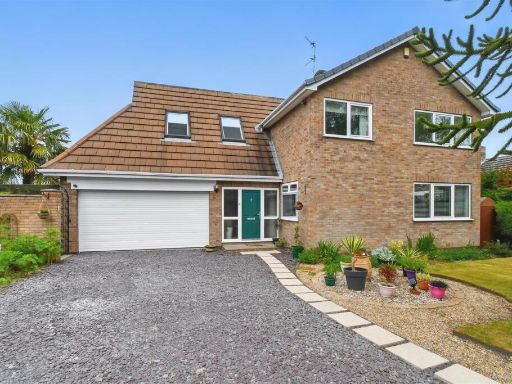 4 bedroom detached house for sale in Broadlands, Wheldrake, York, YO19 — £625,000 • 4 bed • 2 bath • 2074 ft²
4 bedroom detached house for sale in Broadlands, Wheldrake, York, YO19 — £625,000 • 4 bed • 2 bath • 2074 ft²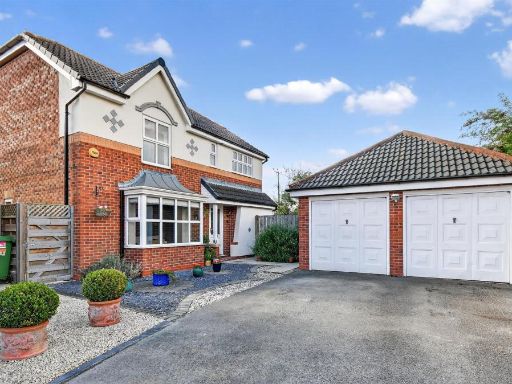 4 bedroom house for sale in Ruffhams Close, Wheldrake, York, YO19 — £475,000 • 4 bed • 1 bath • 1357 ft²
4 bedroom house for sale in Ruffhams Close, Wheldrake, York, YO19 — £475,000 • 4 bed • 1 bath • 1357 ft²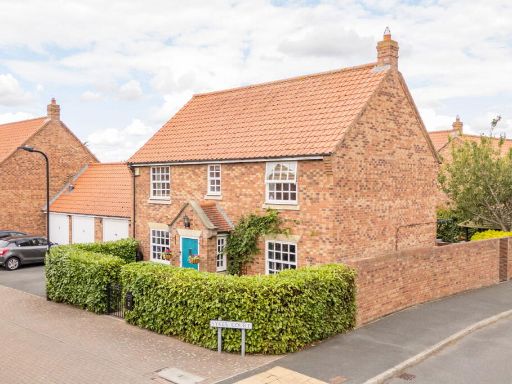 4 bedroom detached house for sale in Sykes Court, Wheldrake, York, YO19 6GE, YO19 — £550,000 • 4 bed • 2 bath • 1883 ft²
4 bedroom detached house for sale in Sykes Court, Wheldrake, York, YO19 6GE, YO19 — £550,000 • 4 bed • 2 bath • 1883 ft²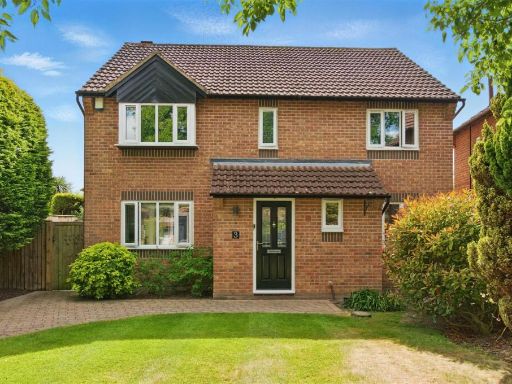 4 bedroom detached house for sale in Dovecot Close, Wheldrake, YO19 — £525,000 • 4 bed • 2 bath • 1898 ft²
4 bedroom detached house for sale in Dovecot Close, Wheldrake, YO19 — £525,000 • 4 bed • 2 bath • 1898 ft²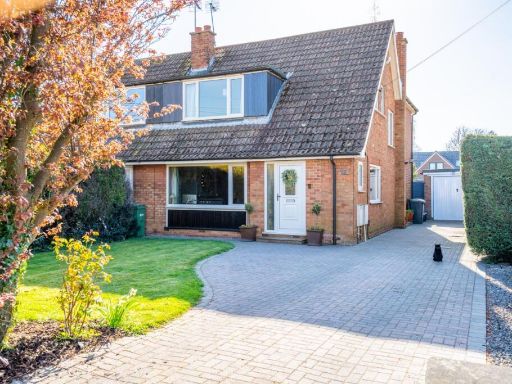 4 bedroom semi-detached house for sale in The Ruddings, Wheldrake, York, YO19 — £375,000 • 4 bed • 2 bath • 1584 ft²
4 bedroom semi-detached house for sale in The Ruddings, Wheldrake, York, YO19 — £375,000 • 4 bed • 2 bath • 1584 ft²