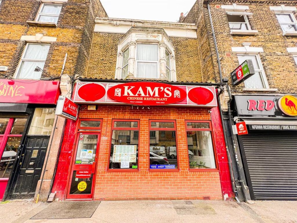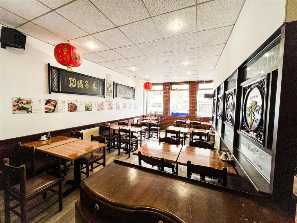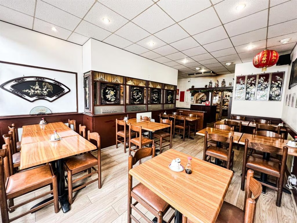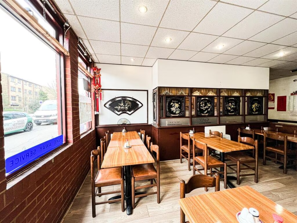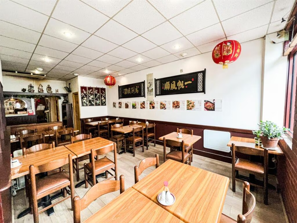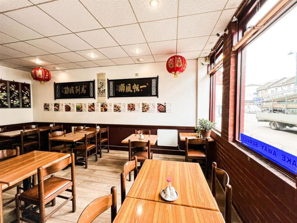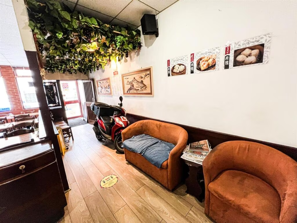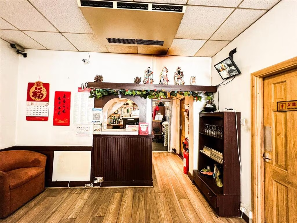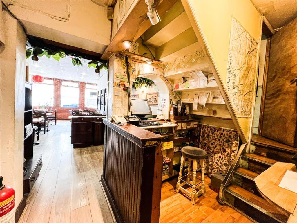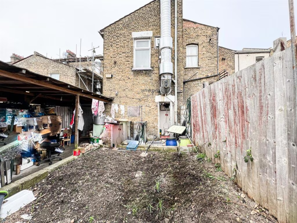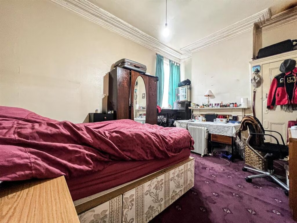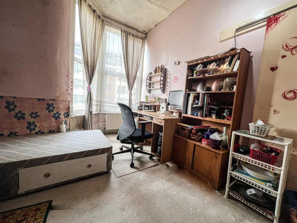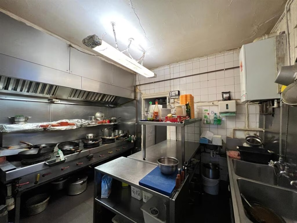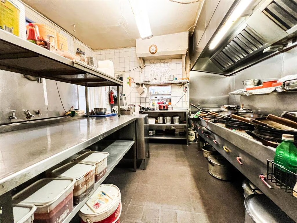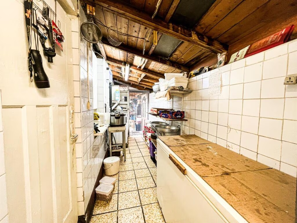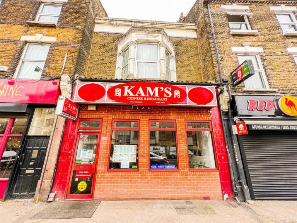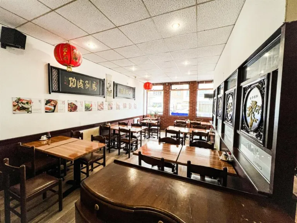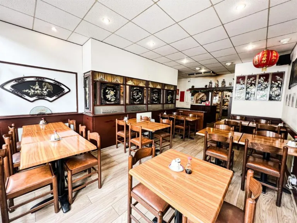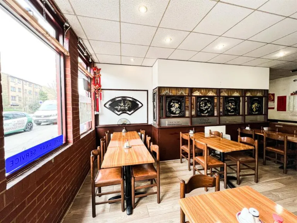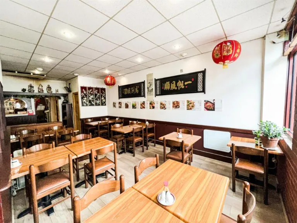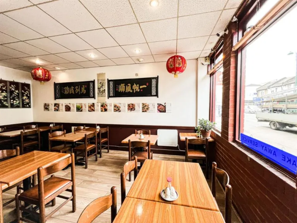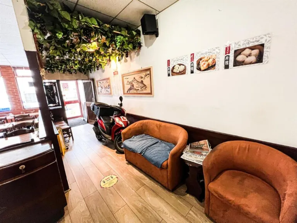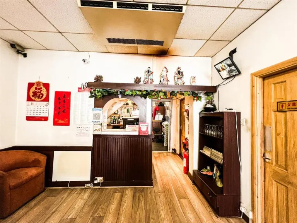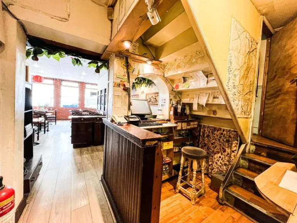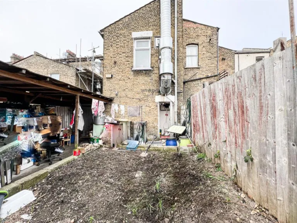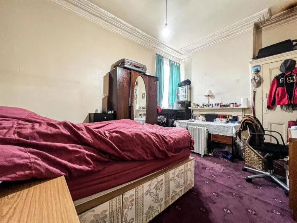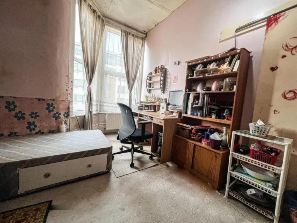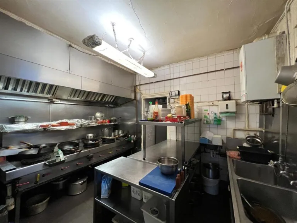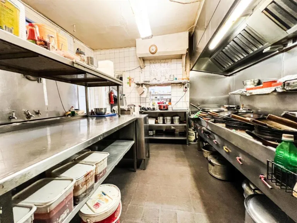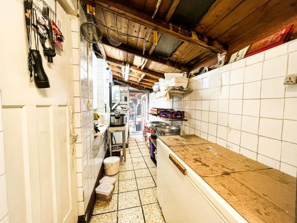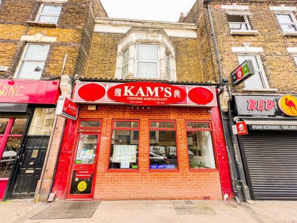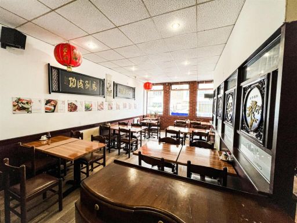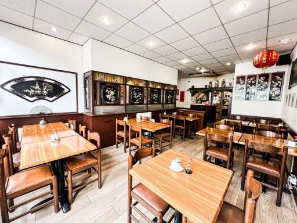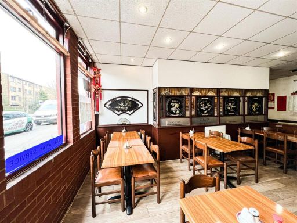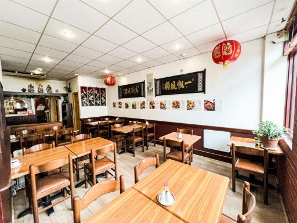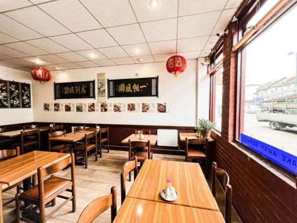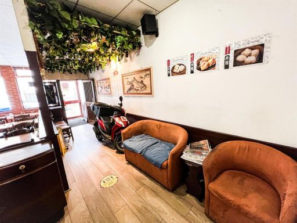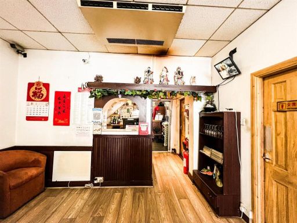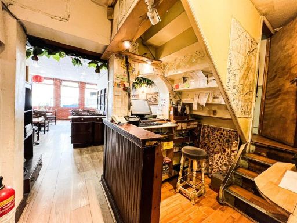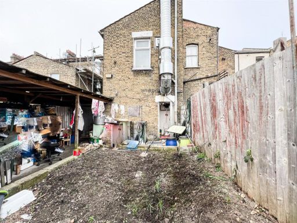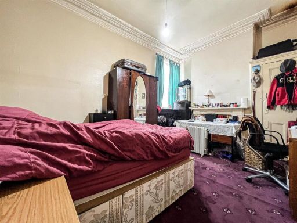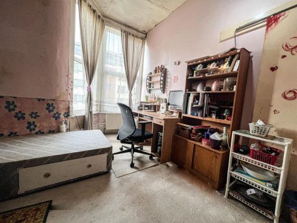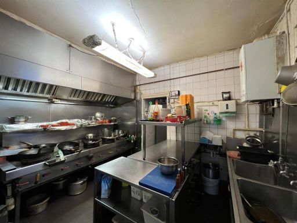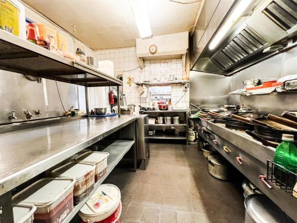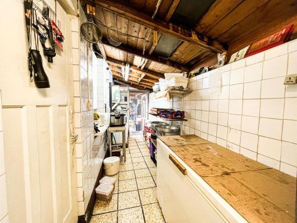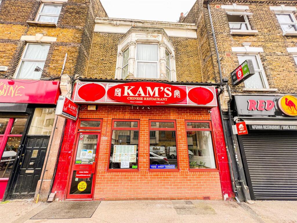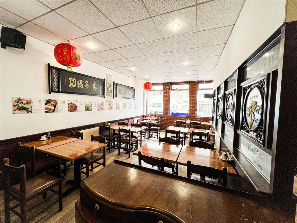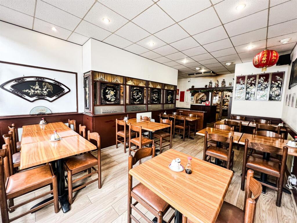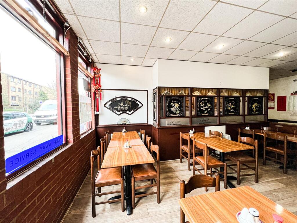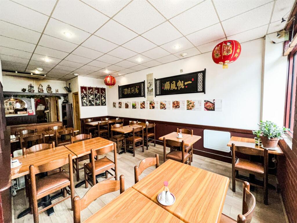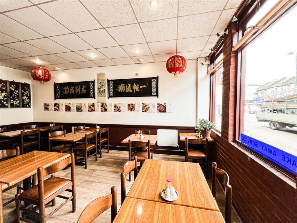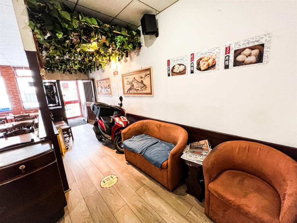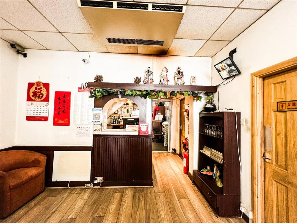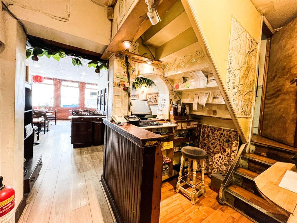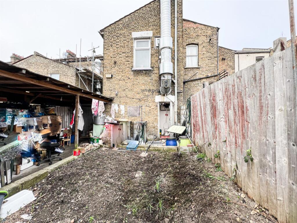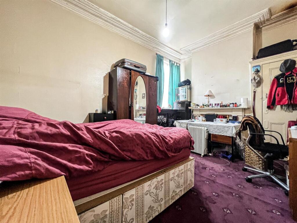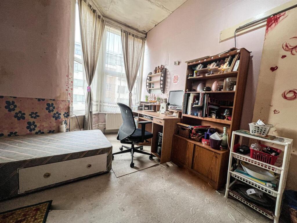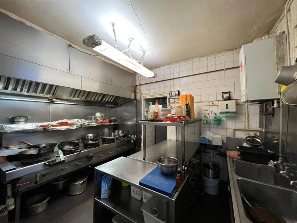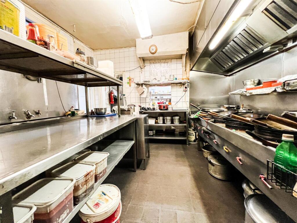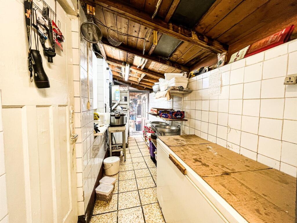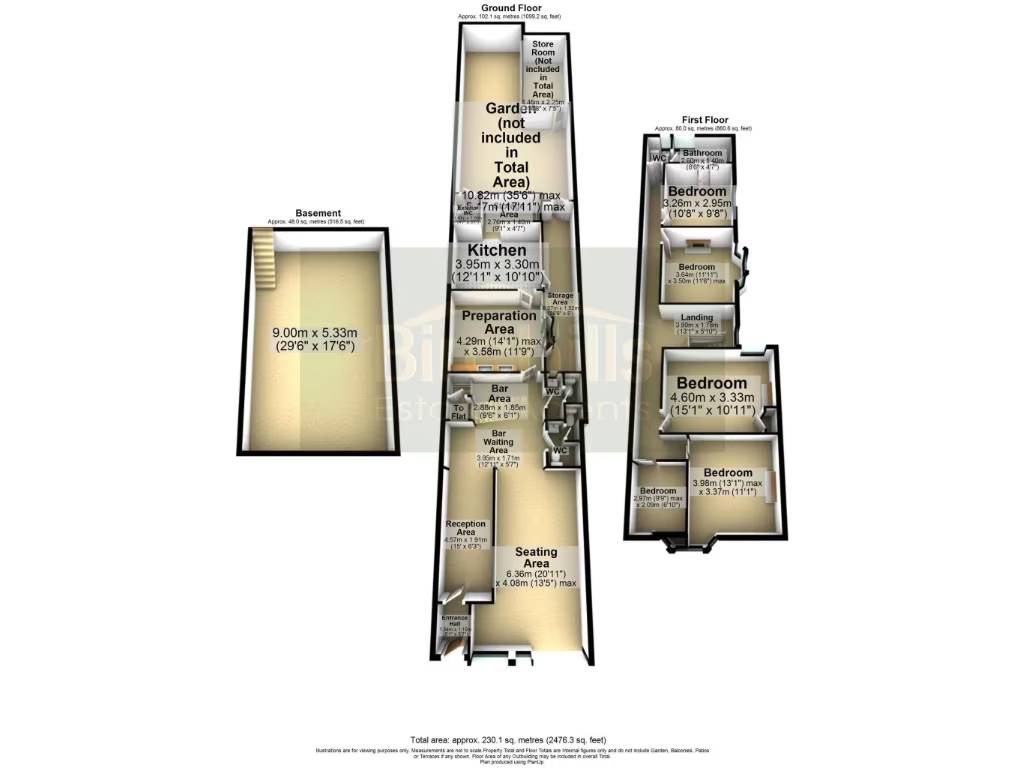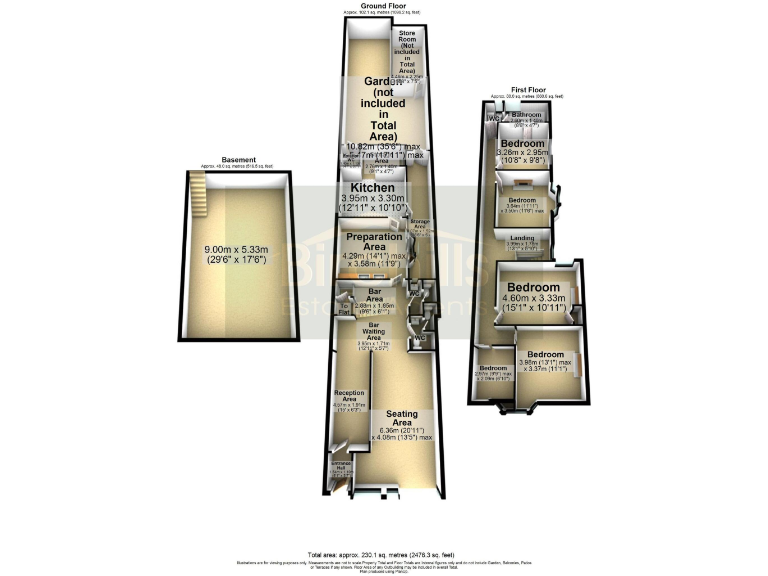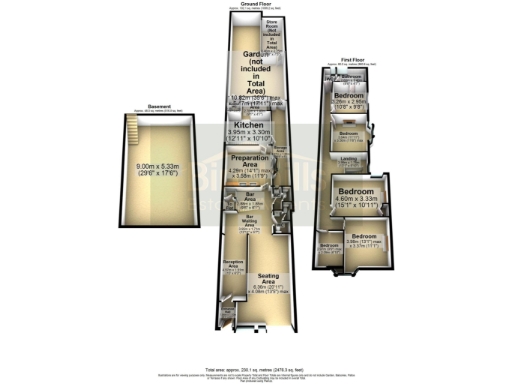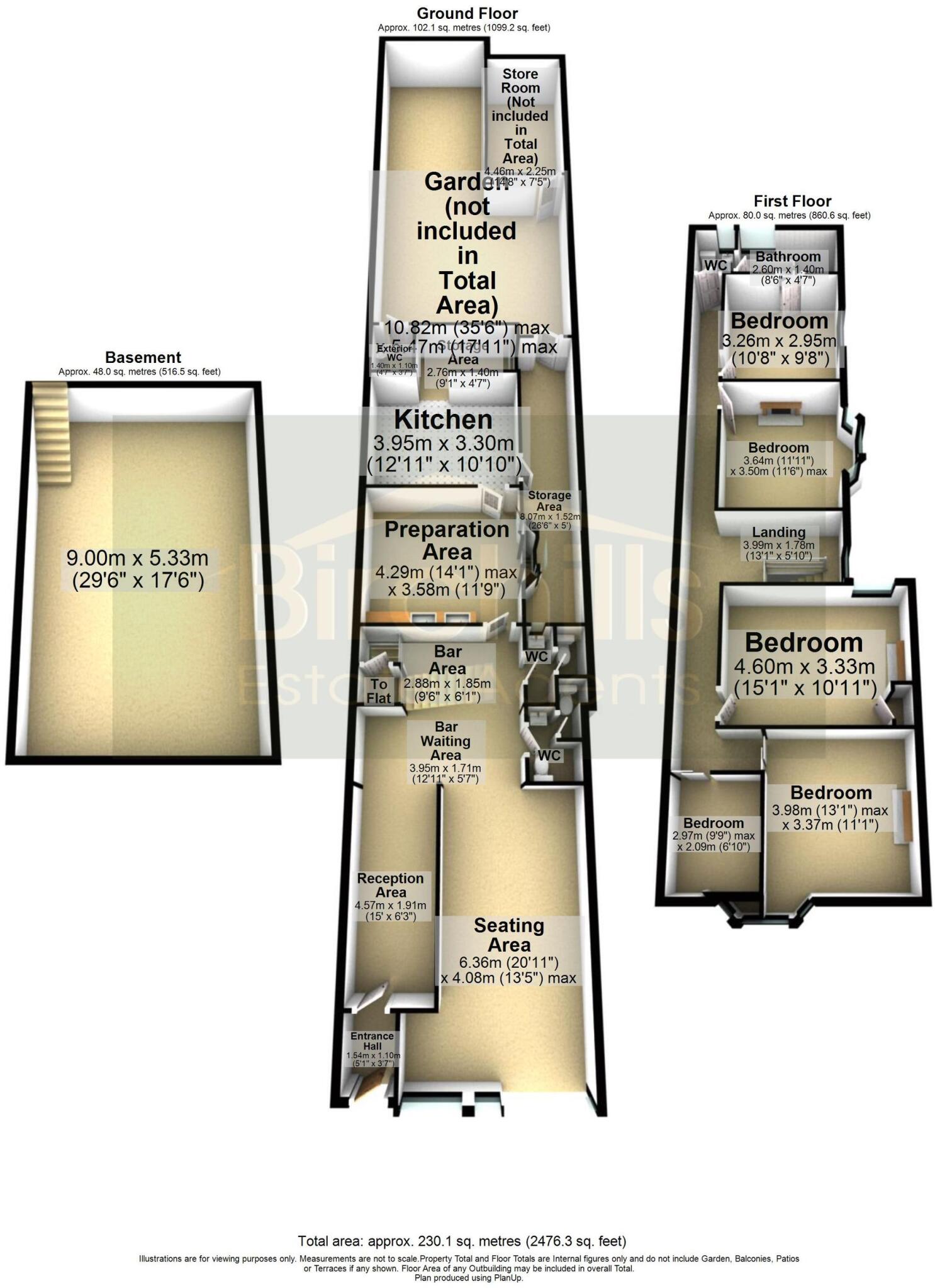Summary - 554, HIGH ROAD LEYTONSTONE E11 3DH
4 bed 1 bath Restaurant
Spacious retail-plus-flat close to Leytonstone Tube — strong let or owner-occupier potential.
Large ground-floor restaurant with wide shopfront and generous seating area
A substantial freehold mixed-use building on High Road Leytonstone, combining a large ground-floor restaurant with a four-bedroom flat above. The restaurant includes a wide shopfront, generous seating area, large basement, kitchen, utility, lean-to and two WCs — offering immediate trading potential or lettable commercial income. The flat provides four bedrooms, a reception room, a family bathroom and a fitted kitchen, plus access to a private rear garden.
Location is a clear asset: the property sits within walking distance of Leytonstone Tube Station and a busy high street of shops and amenities, which supports footfall for the commercial unit and rental demand for the flat. Mains gas heating, double glazing and an EPC rating of D are in place; broadband and mobile signals are reported good.
Buyers should note a few material points: the building is an early-20th-century mid-terrace with solid brick walls and assumed no cavity insulation, and the area is classified as deprived, which can affect long-term yields and tenant mix. The flat has a single family bathroom and the shop faces a busy main road — great for exposure but noisy. On-street parking only. EPC D and potential maintenance or refurbishment needs in parts of the property mean some capital expenditure may be required.
For an investor, landlord or owner-operator the proposition is clear: an established retail unit plus substantial upper-floor accommodation and a large basement create multiple income or conversion options. Planning and refurbishment could increase value, but factor in upgrade costs and the local market profile when calculating returns.
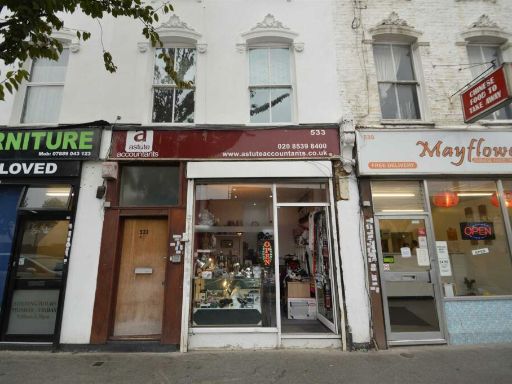 Commercial property for sale in High Road Leytonstone, London, E11 4PB, E11 — £250,000 • 1 bed • 1 bath • 667 ft²
Commercial property for sale in High Road Leytonstone, London, E11 4PB, E11 — £250,000 • 1 bed • 1 bath • 667 ft²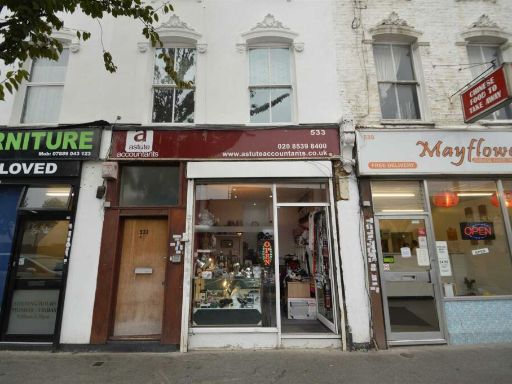 1 bedroom flat for sale in High Road Leytonstone, London, E11 4PB, E11 — £250,000 • 1 bed • 1 bath • 666 ft²
1 bedroom flat for sale in High Road Leytonstone, London, E11 4PB, E11 — £250,000 • 1 bed • 1 bath • 666 ft²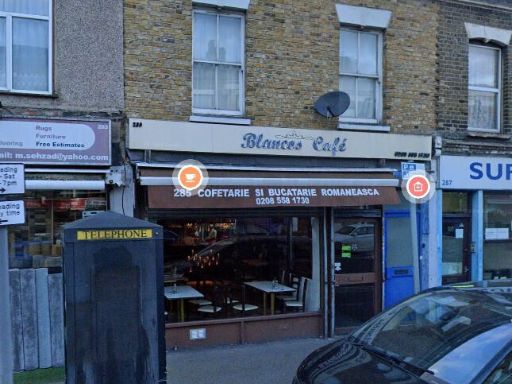 Shop for sale in High Road Leytonstone, London, E11 — £275,000 • 1 bed • 1 bath • 904 ft²
Shop for sale in High Road Leytonstone, London, E11 — £275,000 • 1 bed • 1 bath • 904 ft²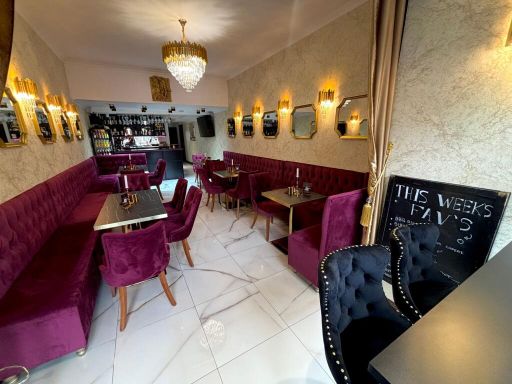 Restaurant for sale in High Road Leytonstone, London, E11 — £460,000 • 1 bed • 1 bath • 1281 ft²
Restaurant for sale in High Road Leytonstone, London, E11 — £460,000 • 1 bed • 1 bath • 1281 ft²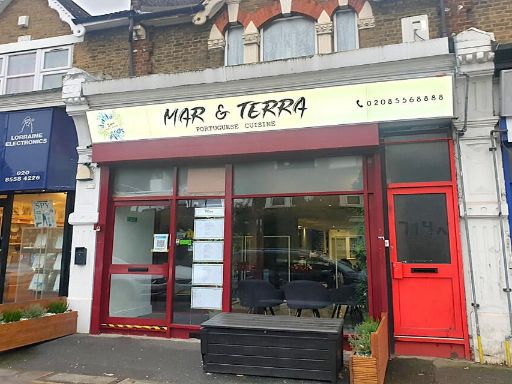 Commercial property for sale in 714 Lea Bridge Road, London, E10 — £330,000 • 1 bed • 1 bath • 1161 ft²
Commercial property for sale in 714 Lea Bridge Road, London, E10 — £330,000 • 1 bed • 1 bath • 1161 ft²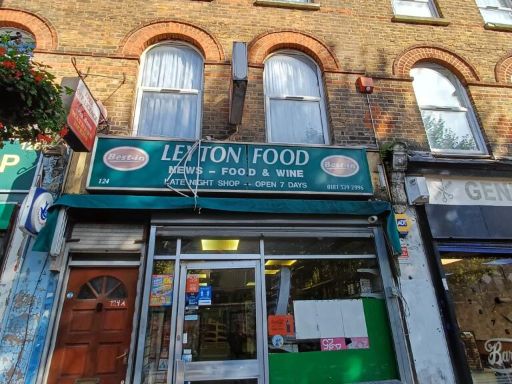 High street retail property for sale in 124 High Road Leyton, London, Greater London, E15 — £495,000 • 1 bed • 1 bath • 953 ft²
High street retail property for sale in 124 High Road Leyton, London, Greater London, E15 — £495,000 • 1 bed • 1 bath • 953 ft²