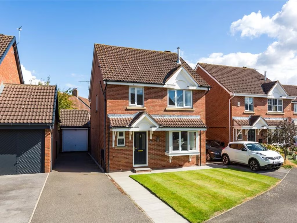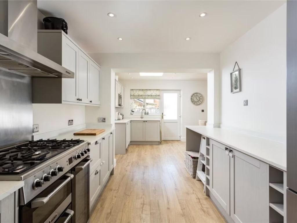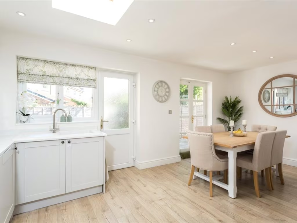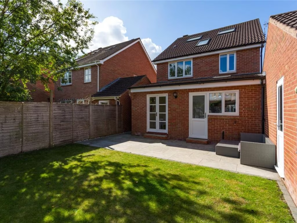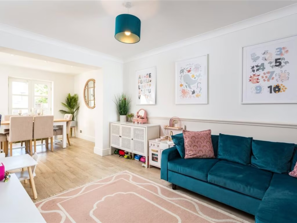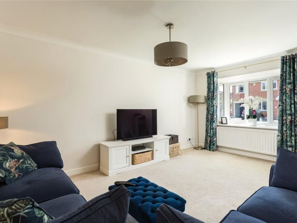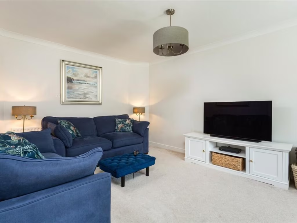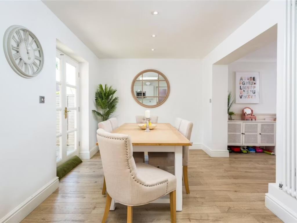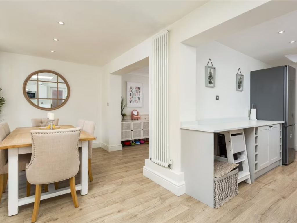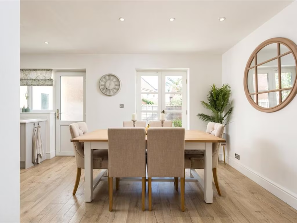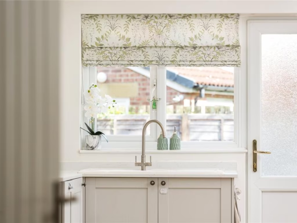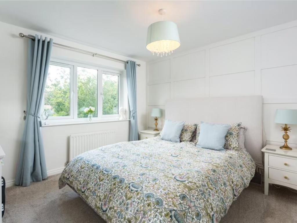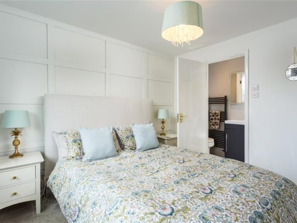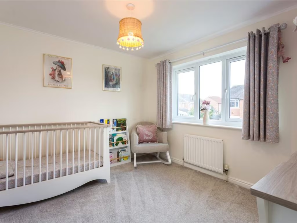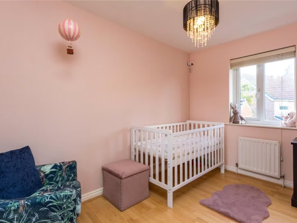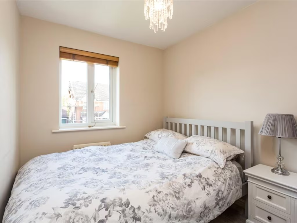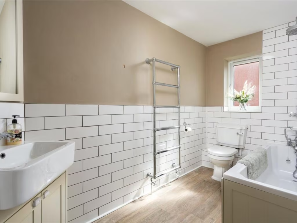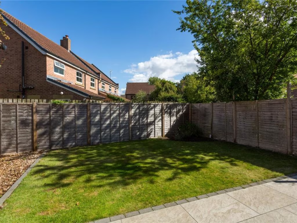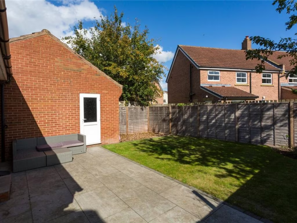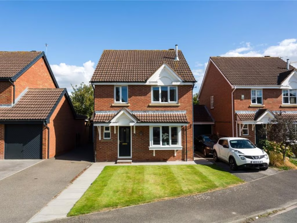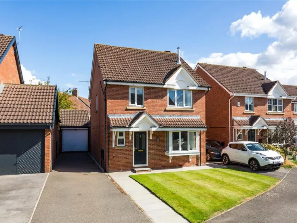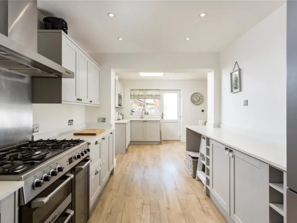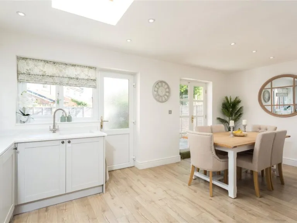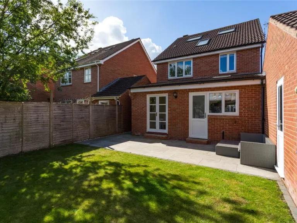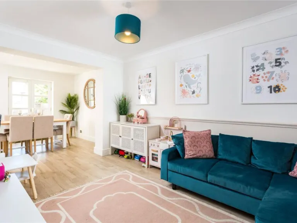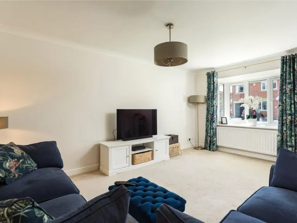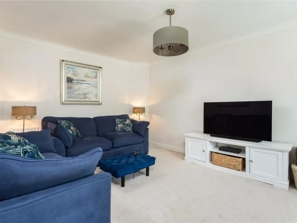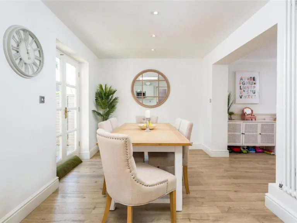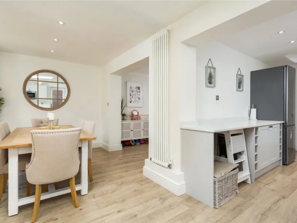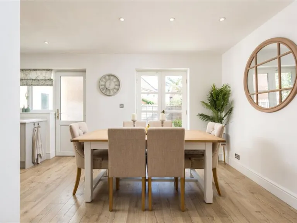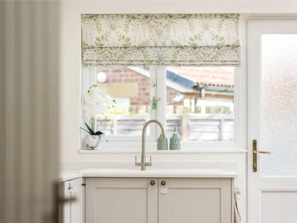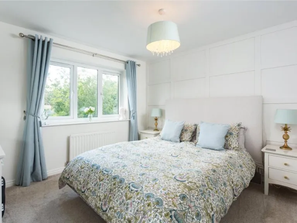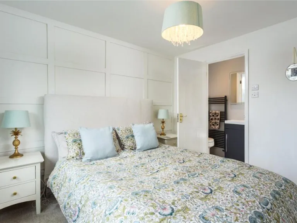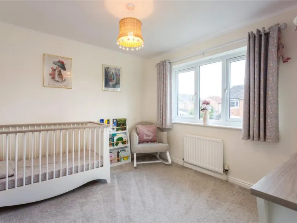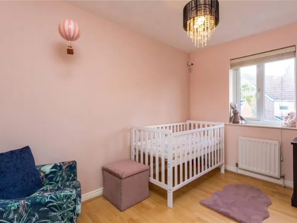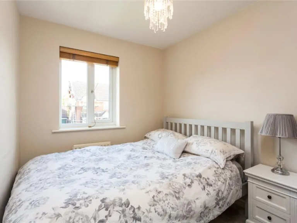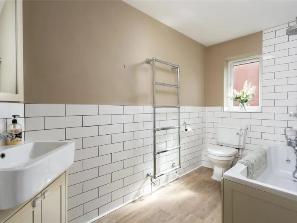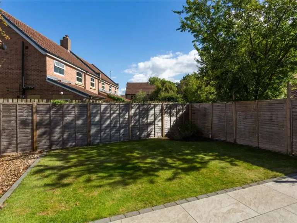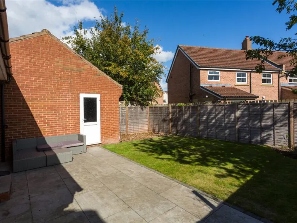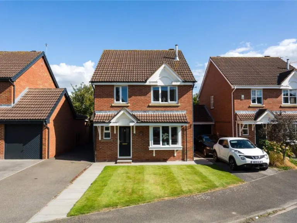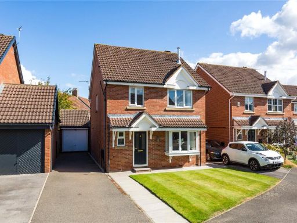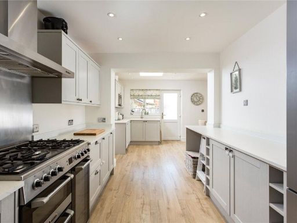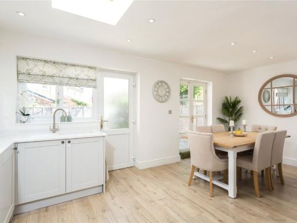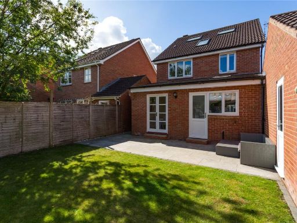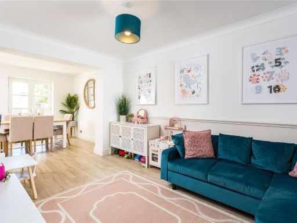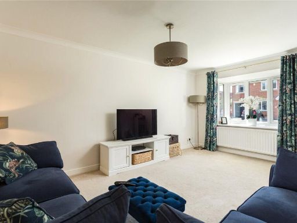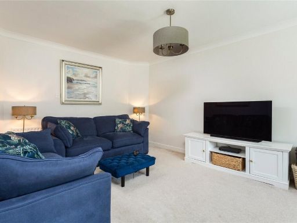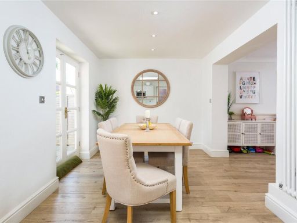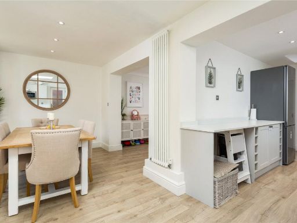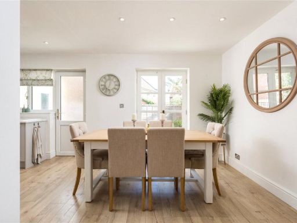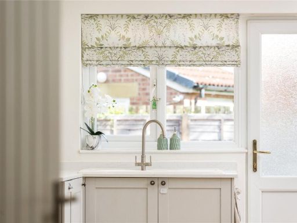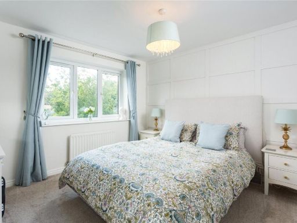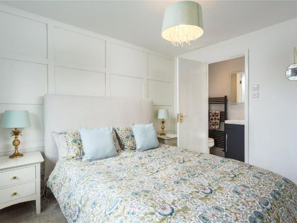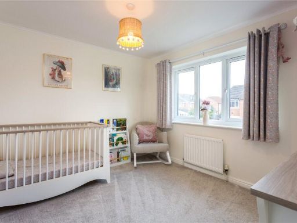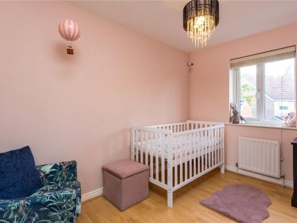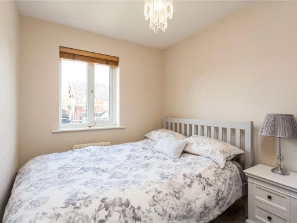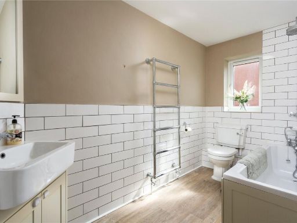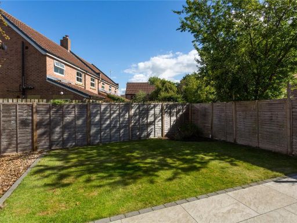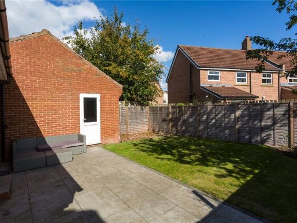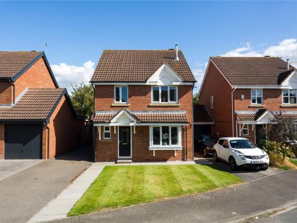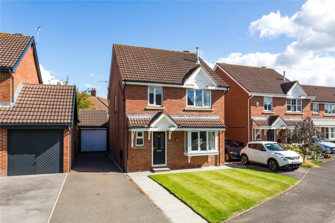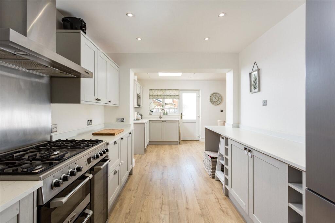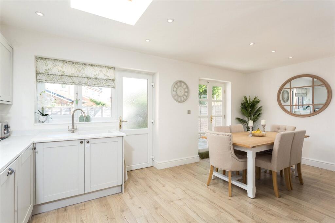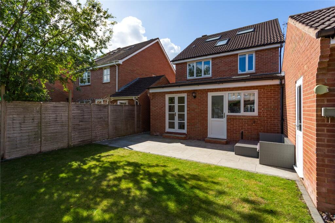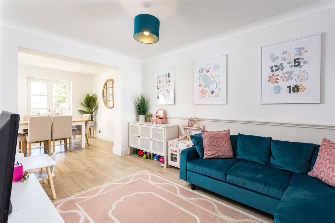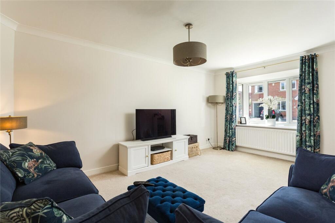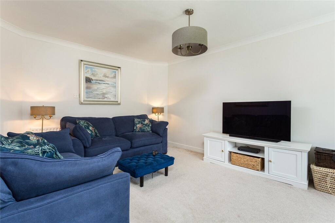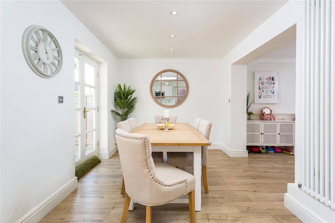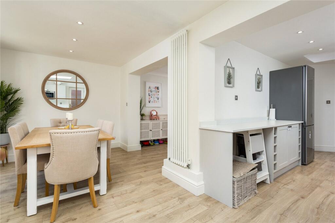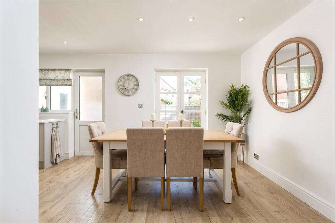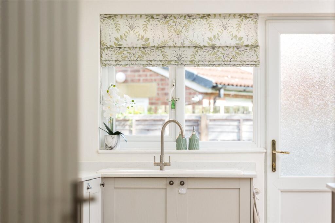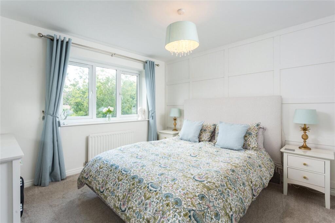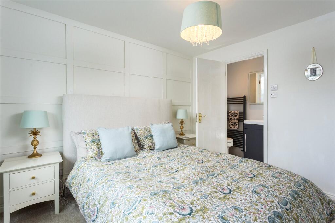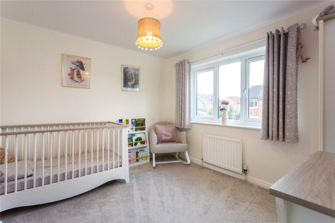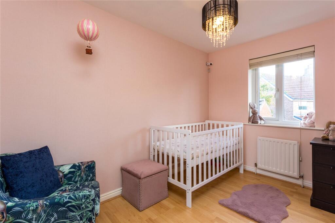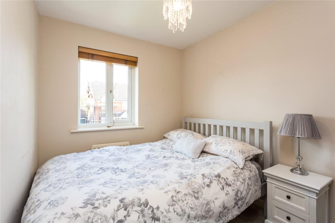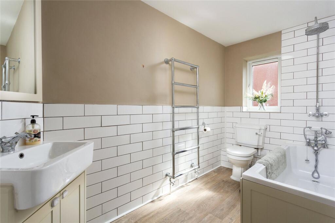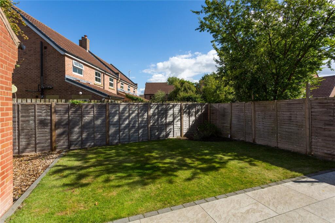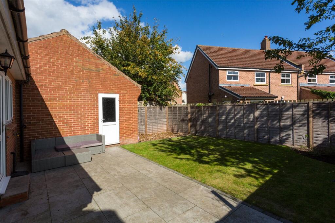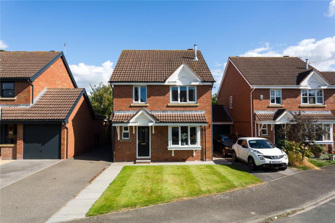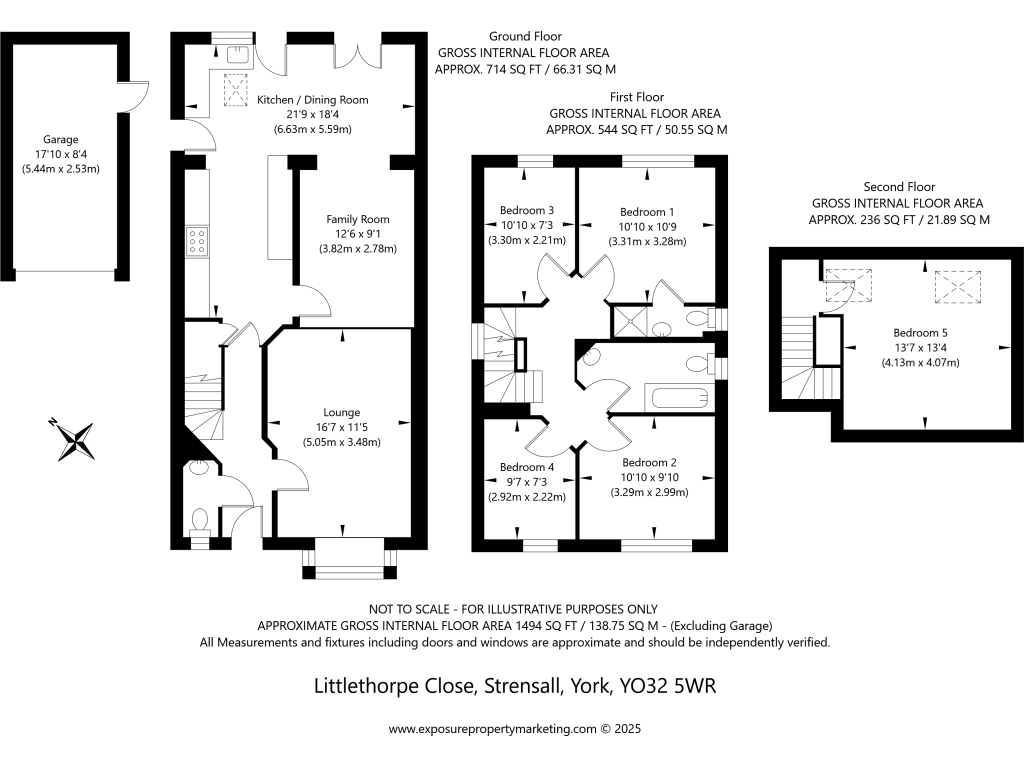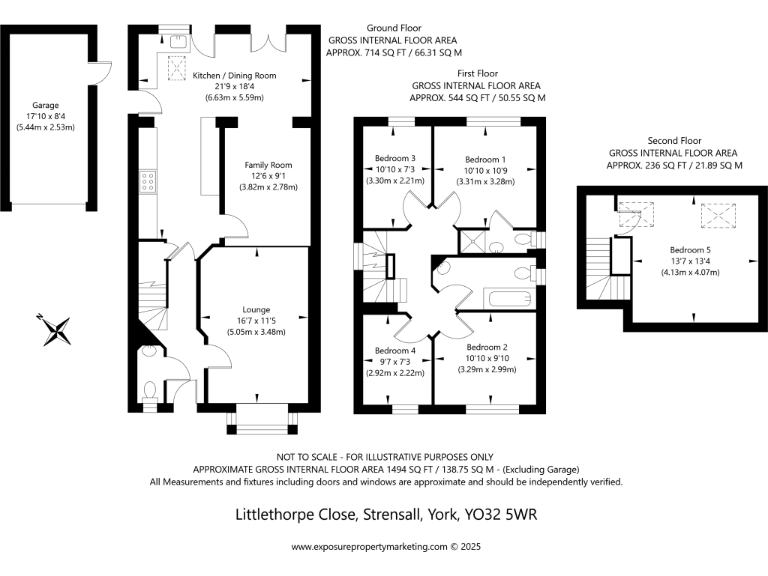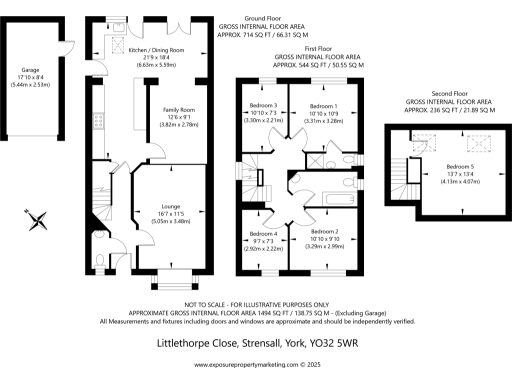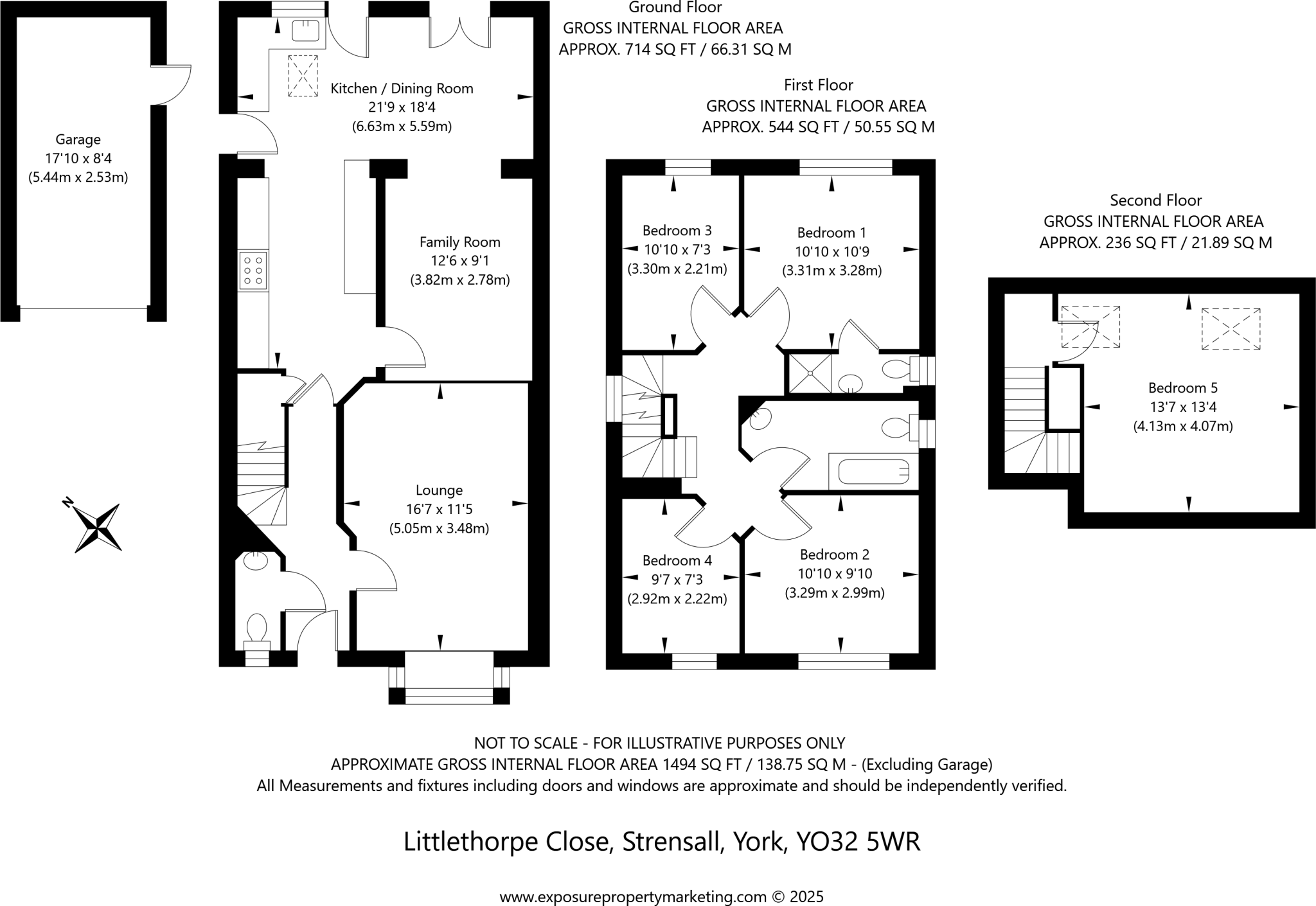Summary - 10, Littlethorpe Close, Strensall YO32 5WR
5 bed 2 bath Detached
Extended five-bed detached home near York — ideal for growing families and school catchments.
No forward chain; extended open-plan kitchen/dining/family living area
Principal bedroom with ensuite plus converted loft fifth double bedroom
Garage and driveway parking for up to three cars
Well-kept rear garden with patio and lawn for family use
Approx 1,494 sq ft internal floor area (excludes garage)
EPC rating D — scope for energy-efficiency improvements
Council Tax Band E — above-average annual costs
Located 6.6 miles from York; good local schools and countryside access
This extended five-bedroom detached house delivers flexible family living across three floors, offered with the benefit of no forward chain. The heart of the home is a generous L-shaped kitchen/dining/family space that opens onto the rear garden, creating a bright, sociable hub for everyday life and entertaining. A formal lounge with an Oriel bay provides a quieter reception room.
Upstairs there are four well-proportioned bedrooms including a principal with ensuite, plus a converted loft providing a sizable fifth double bedroom with Velux windows. Practical features include a utility area, ground-floor cloakroom, garage and driveway parking for up to three cars — useful for families with multiple vehicles or visitors.
Location suits family buyers: the property sits in Strensall, about 6.6 miles north of York’s city walls, close to Strensall Common and York Golf Club, and within the catchment for Robert Wilkinson Primary Academy and Huntington Secondary School (courtesy buses available). The rear garden with patio and lawn offers an outdoor space for children and summer dining.
Buyers should note the EPC rating of D and Council Tax Band E (above-average bills), reflecting the property’s energy performance and running costs. The house dates from the late 1990s/early 2000s and is presented in good decorative order, but those prioritising top-tier energy efficiency may want to consider potential improvements. Overall this is a practical, well-located family home offering immediate move-in convenience and scope for modest modernisation to enhance efficiency and value.
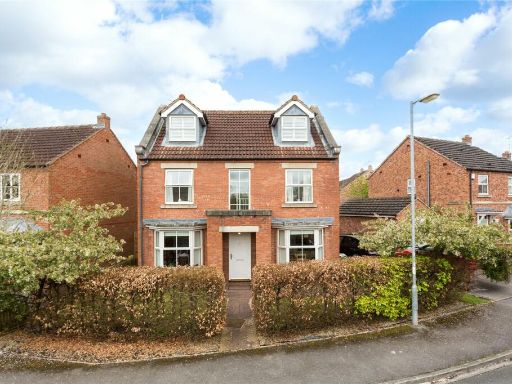 5 bedroom detached house for sale in Chaucer Lane, Strensall, York, North Yorkshire, YO32 — £500,000 • 5 bed • 2 bath • 1595 ft²
5 bedroom detached house for sale in Chaucer Lane, Strensall, York, North Yorkshire, YO32 — £500,000 • 5 bed • 2 bath • 1595 ft²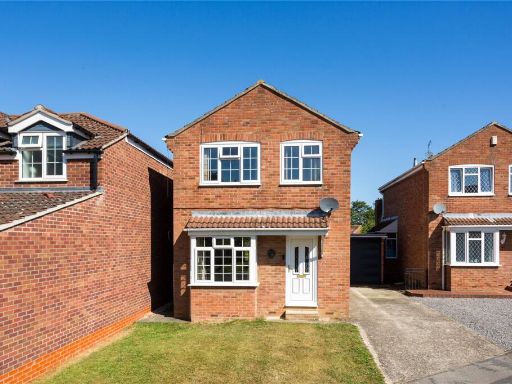 3 bedroom detached house for sale in Oaklands, Strensall, York, North Yorkshire, YO32 — £325,000 • 3 bed • 1 bath • 889 ft²
3 bedroom detached house for sale in Oaklands, Strensall, York, North Yorkshire, YO32 — £325,000 • 3 bed • 1 bath • 889 ft²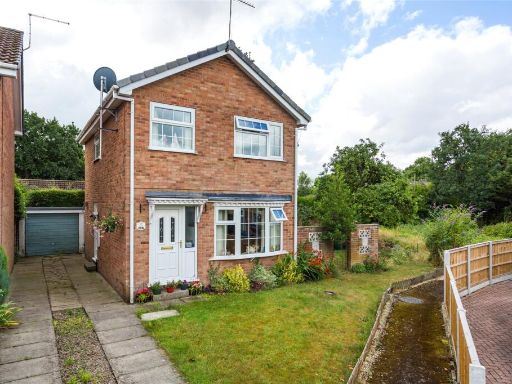 3 bedroom detached house for sale in Knapton Close, Strensall, York, North Yorkshire, YO32 — £300,000 • 3 bed • 1 bath • 758 ft²
3 bedroom detached house for sale in Knapton Close, Strensall, York, North Yorkshire, YO32 — £300,000 • 3 bed • 1 bath • 758 ft²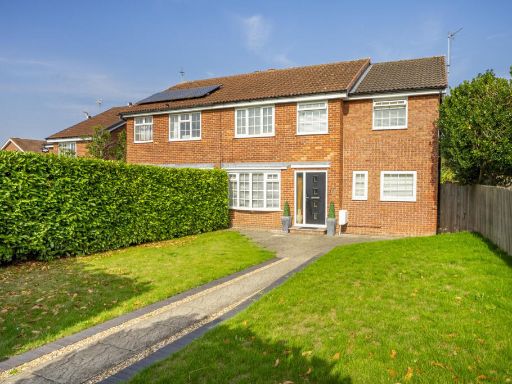 5 bedroom semi-detached house for sale in York Road, Strensall, York, YO32 — £475,000 • 5 bed • 3 bath • 1510 ft²
5 bedroom semi-detached house for sale in York Road, Strensall, York, YO32 — £475,000 • 5 bed • 3 bath • 1510 ft²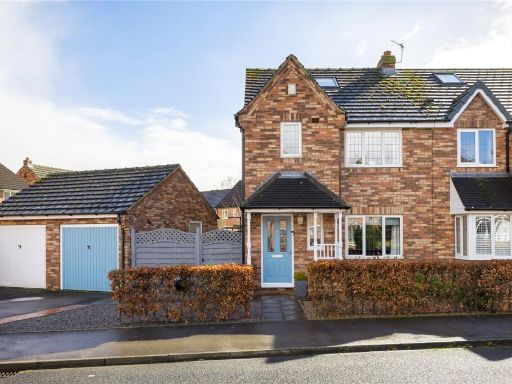 4 bedroom semi-detached house for sale in Chatsworth Avenue, Strensall, York, YO32 — £375,000 • 4 bed • 2 bath • 1055 ft²
4 bedroom semi-detached house for sale in Chatsworth Avenue, Strensall, York, YO32 — £375,000 • 4 bed • 2 bath • 1055 ft²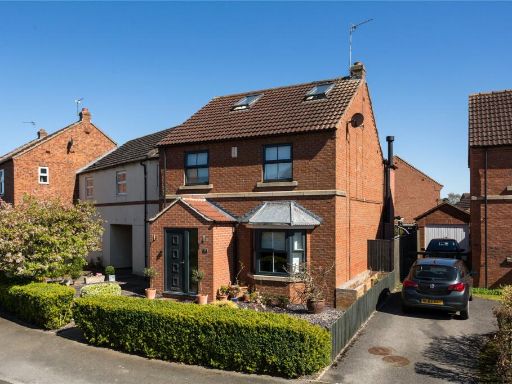 4 bedroom link detached house for sale in Chaucer Lane, Strensall, York, North Yorkshire, YO32 — £450,000 • 4 bed • 3 bath • 1352 ft²
4 bedroom link detached house for sale in Chaucer Lane, Strensall, York, North Yorkshire, YO32 — £450,000 • 4 bed • 3 bath • 1352 ft²