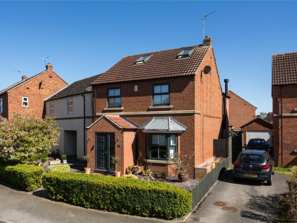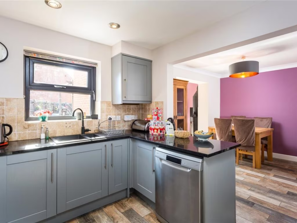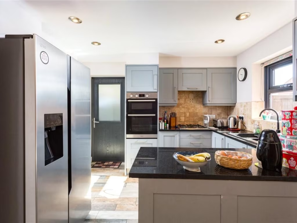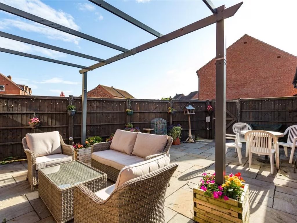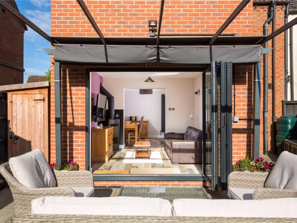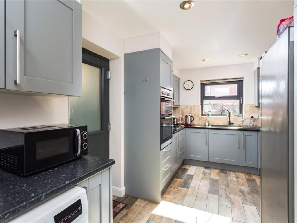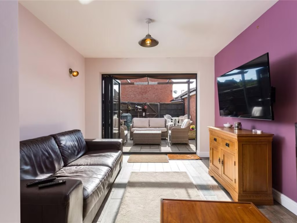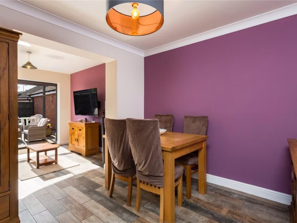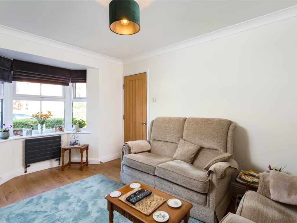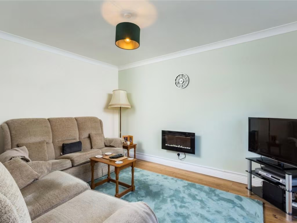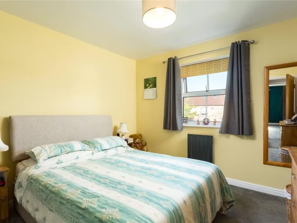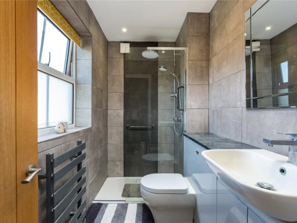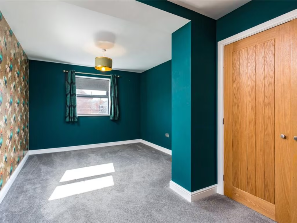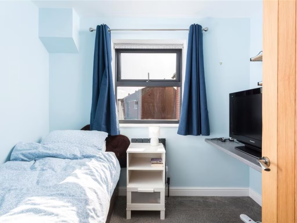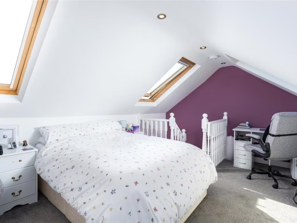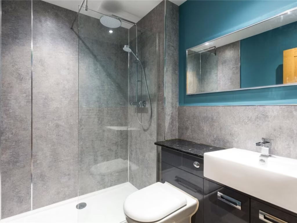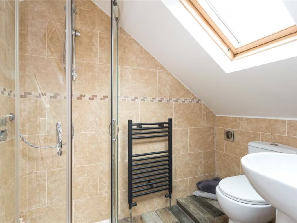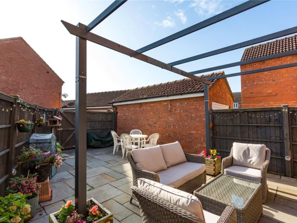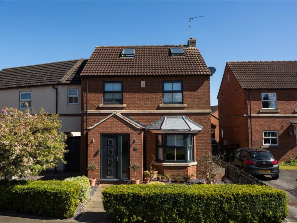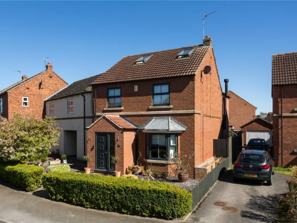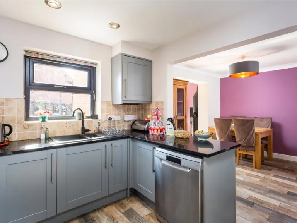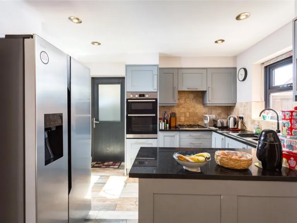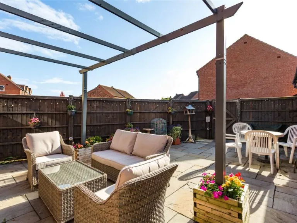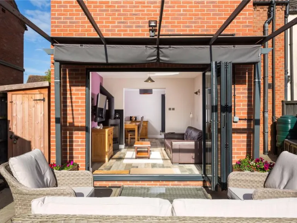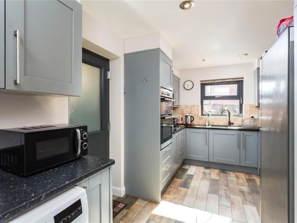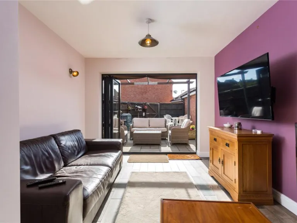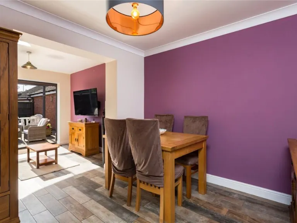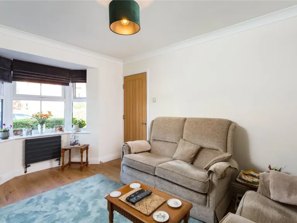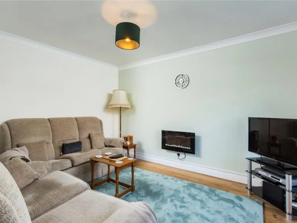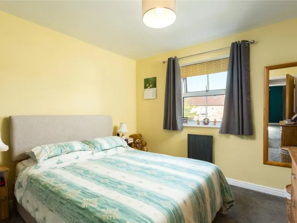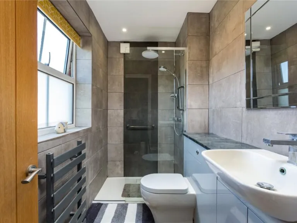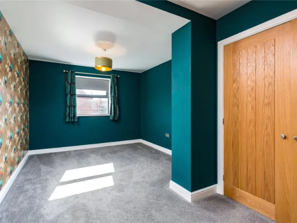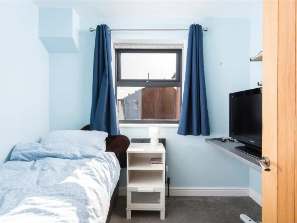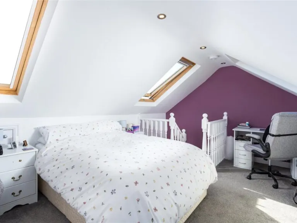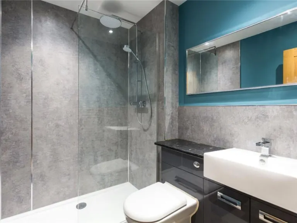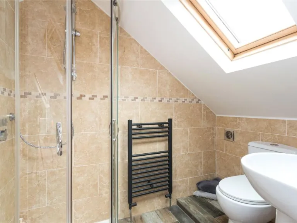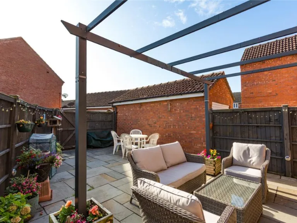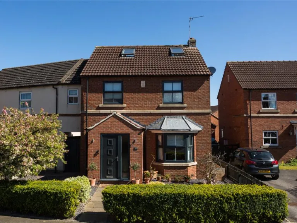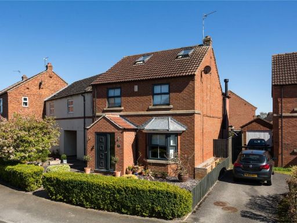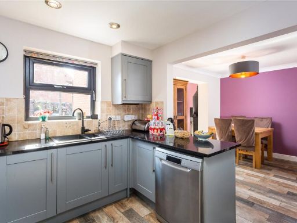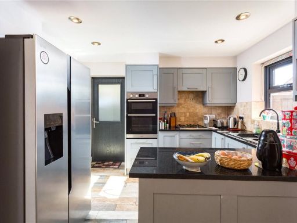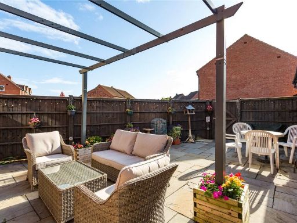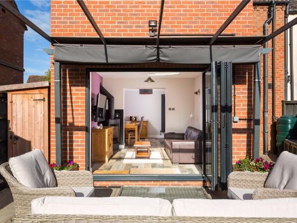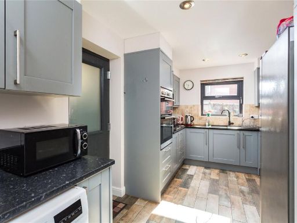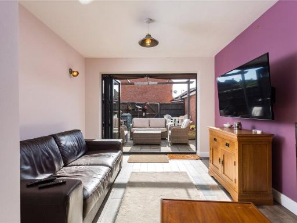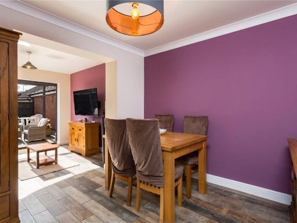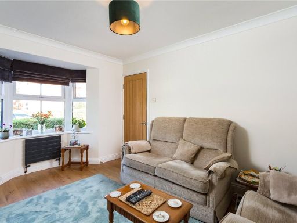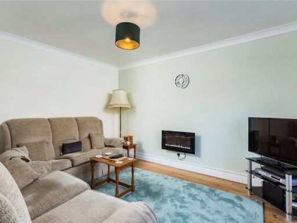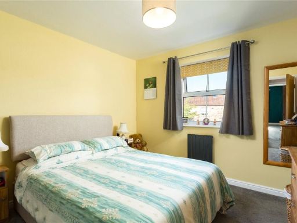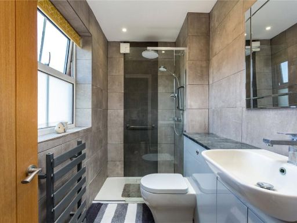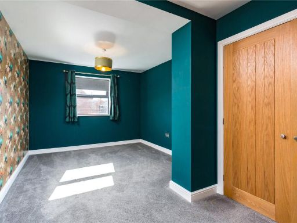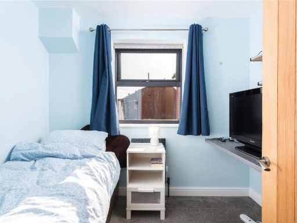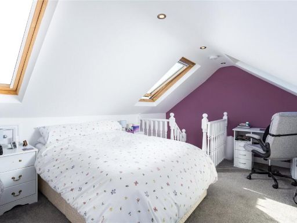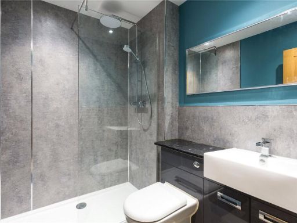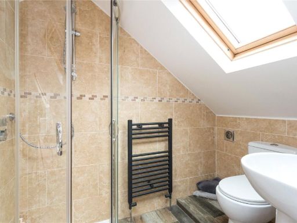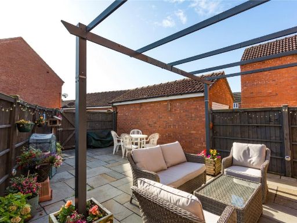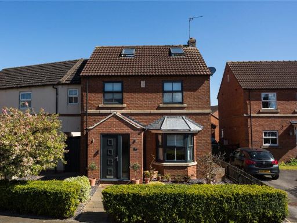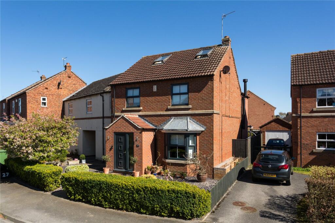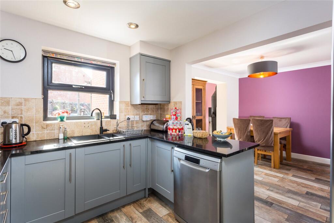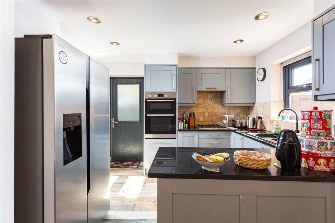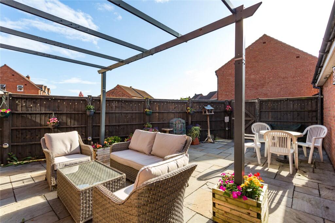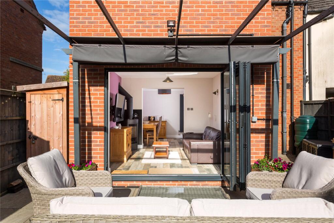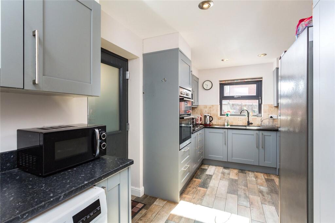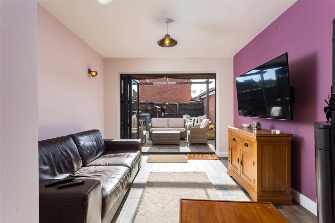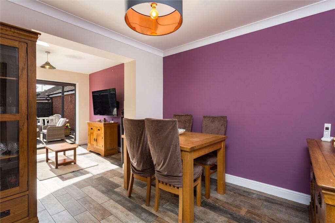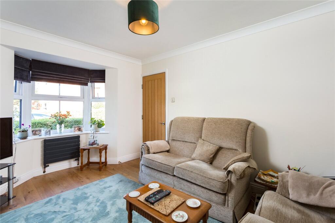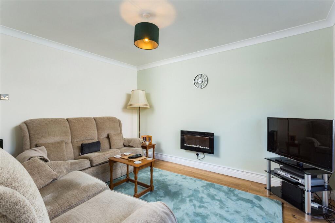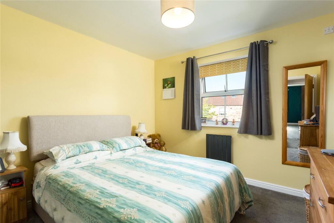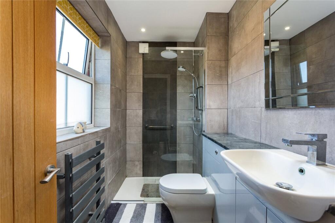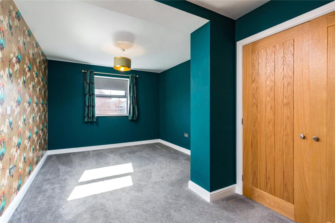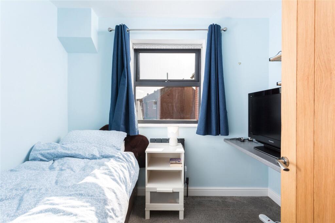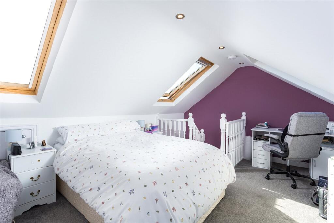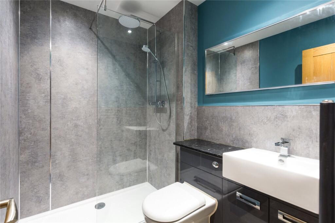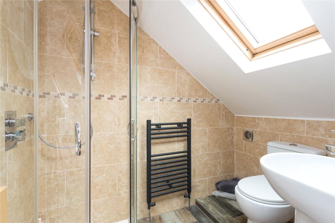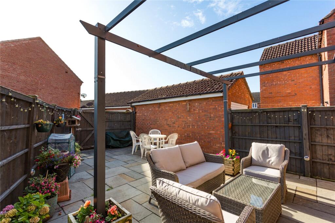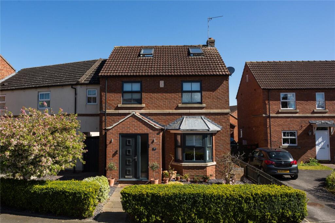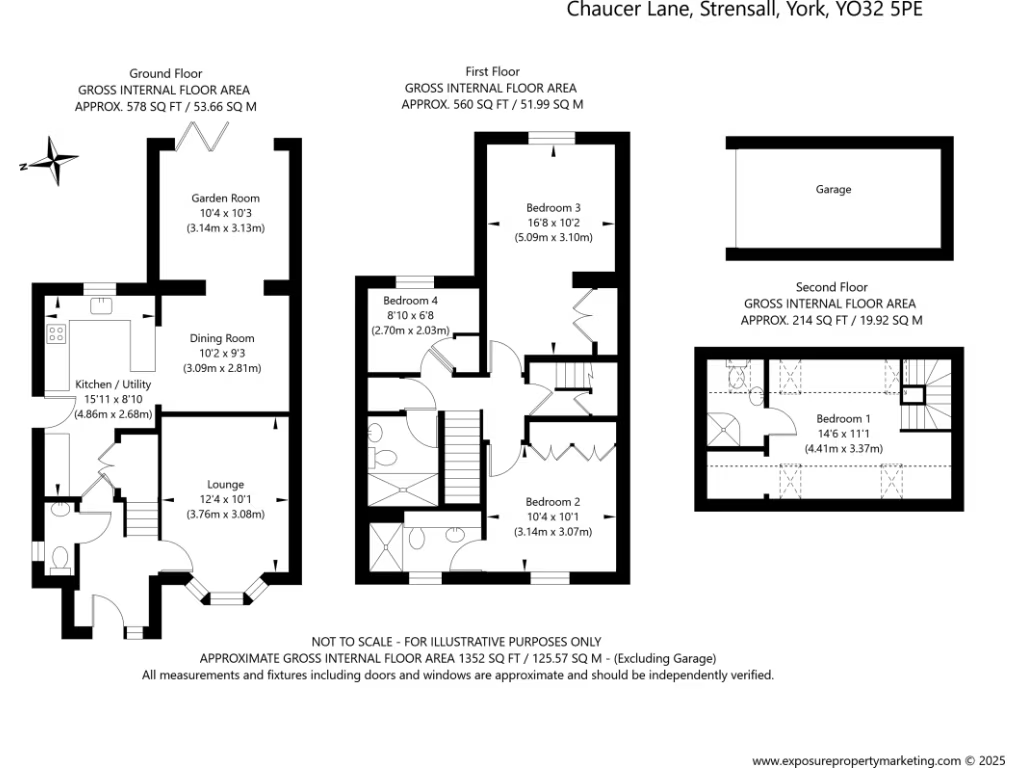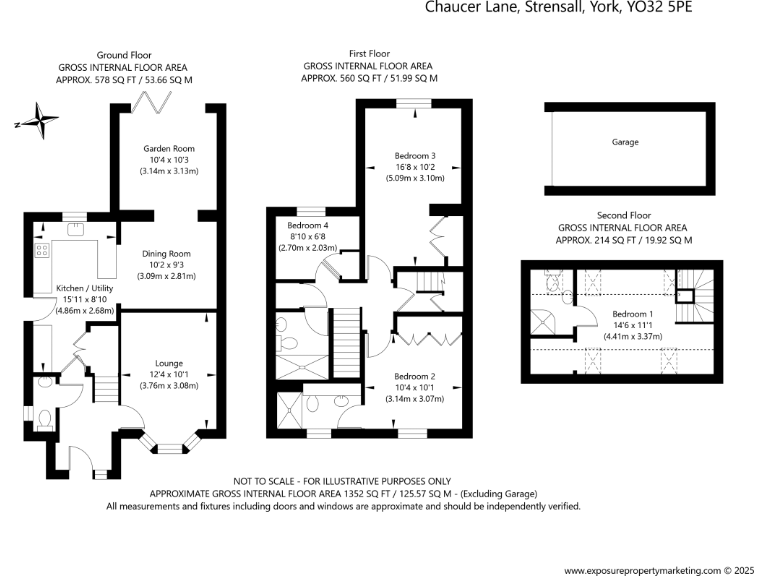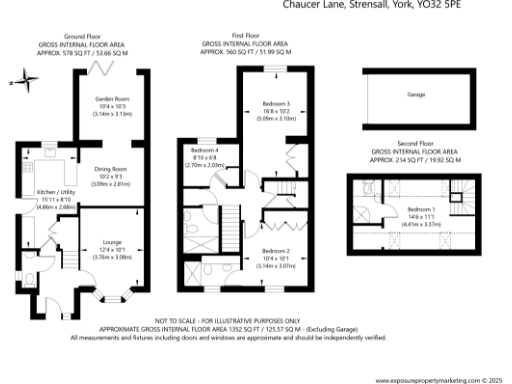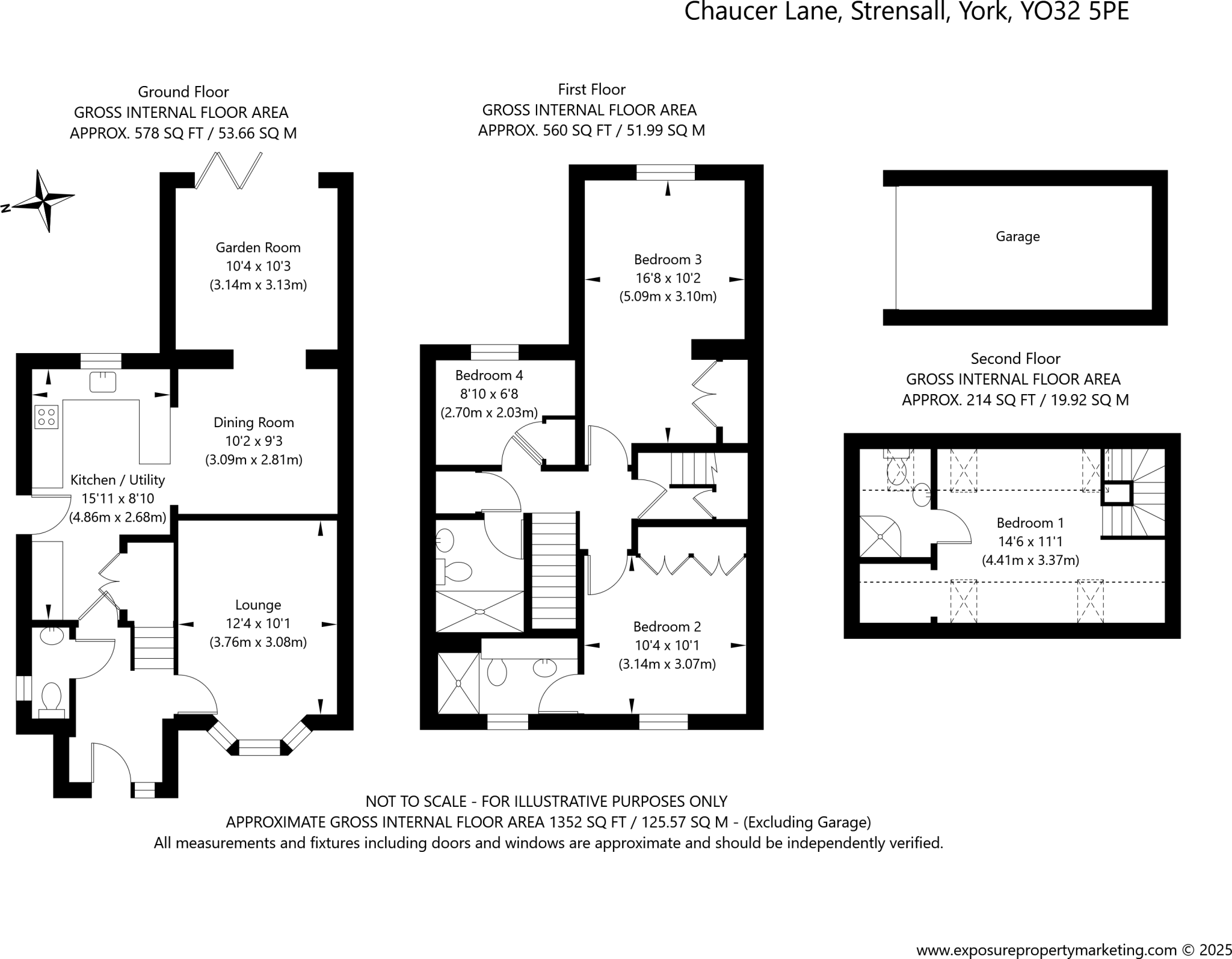Summary - 27 Chaucer Lane, Strensall YO32 5PE
4 bed 3 bath Link Detached House
**Standout Features:**
- Extended link-detached house
- 4 bedrooms, 3 bathrooms, including a principal suite
- Stylish garden room with bi-folding doors and log burner
- Modern open-plan kitchen/dining with granite worktops
- Landscaped low-maintenance courtyard garden
- Private driveway and garage with rear parking
- Located in a sought-after village near York
- Within catchment area for excellent local schools
This extended link-detached family home presents an exceptional opportunity, boasting four bedrooms and three bathrooms across three well-designed floors. The heart of the home features a modern open-plan kitchen and dining area, equipped with high-spec cabinets and striking granite worktops, seamlessly flowing into a stylish garden room adorned with bi-fold doors and a contemporary log burner—ideal for entertaining or serene evenings at home. The ground floor lounge offers a cozy retreat with engineered oak flooring and a bay window, while the first floor includes three welcoming bedrooms and two modern shower rooms to accommodate family living.
Ascend to the top floor where you'll discover a stunning principal suite complete with a walk-in wardrobe and an elegant ensuite shower room, ensuring privacy and comfort. The low-maintenance landscaped courtyard garden offers a perfect outdoor space for relaxation, complemented by a pergola and generously paved seating area, while the garage and private driveway enhance convenience.
Nestled in a sought-after village development near Strensall Common and York Golf Club, this property offers access to excellent amenities and schools—perfect for families. With York city center just 6.4 miles away and surrounded by picturesque countryside, this home uniquely balances modern comforts and tranquil village life. Don't miss the chance to invest in a property that promises both a harmonious lifestyle and strong future potential.
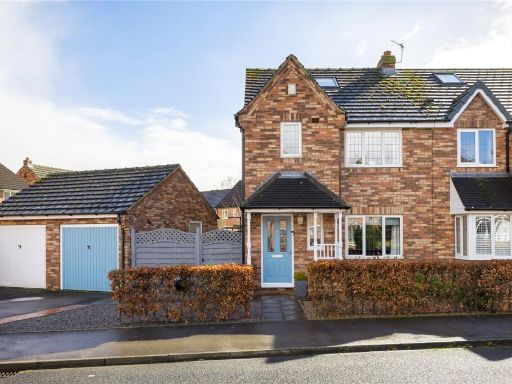 4 bedroom semi-detached house for sale in Chatsworth Avenue, Strensall, York, YO32 — £375,000 • 4 bed • 2 bath • 1055 ft²
4 bedroom semi-detached house for sale in Chatsworth Avenue, Strensall, York, YO32 — £375,000 • 4 bed • 2 bath • 1055 ft²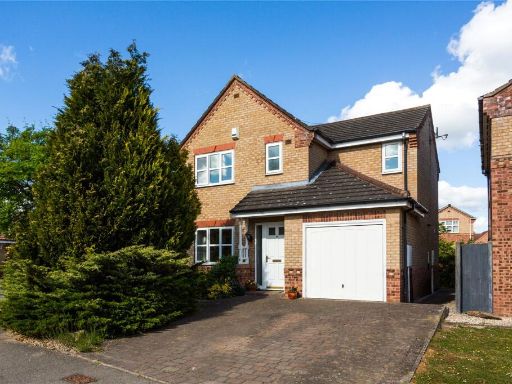 4 bedroom detached house for sale in Thompson Drive, Strensall, York, North Yorkshire, YO32 — £400,000 • 4 bed • 2 bath • 1006 ft²
4 bedroom detached house for sale in Thompson Drive, Strensall, York, North Yorkshire, YO32 — £400,000 • 4 bed • 2 bath • 1006 ft²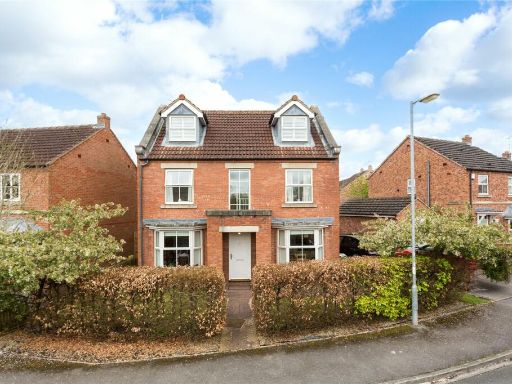 5 bedroom detached house for sale in Chaucer Lane, Strensall, York, North Yorkshire, YO32 — £500,000 • 5 bed • 2 bath • 1595 ft²
5 bedroom detached house for sale in Chaucer Lane, Strensall, York, North Yorkshire, YO32 — £500,000 • 5 bed • 2 bath • 1595 ft²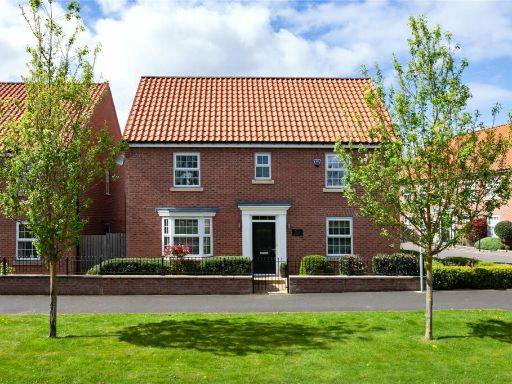 4 bedroom detached house for sale in Fossview Close, Strensall, York, North Yorkshire, YO32 — £585,000 • 4 bed • 2 bath • 1593 ft²
4 bedroom detached house for sale in Fossview Close, Strensall, York, North Yorkshire, YO32 — £585,000 • 4 bed • 2 bath • 1593 ft²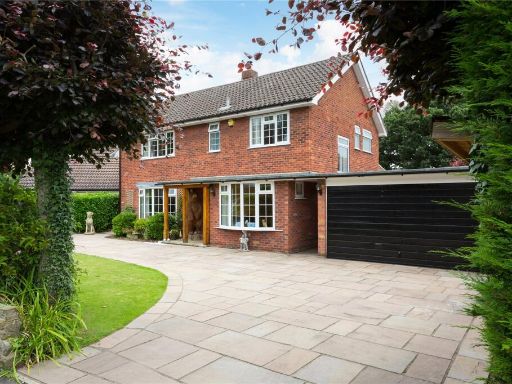 4 bedroom detached house for sale in Oak Tree Close, Strensall, York, North Yorkshire, YO32 — £625,000 • 4 bed • 3 bath • 1915 ft²
4 bedroom detached house for sale in Oak Tree Close, Strensall, York, North Yorkshire, YO32 — £625,000 • 4 bed • 3 bath • 1915 ft²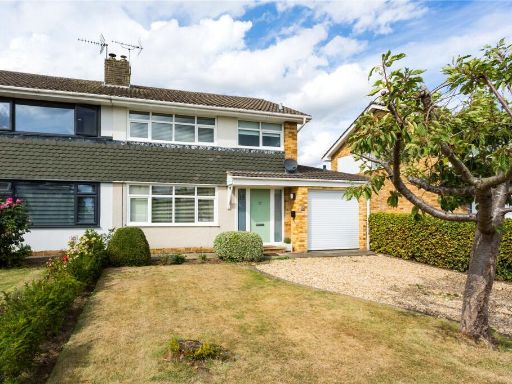 3 bedroom semi-detached house for sale in Curlew Glebe, Dunnington, York, North Yorkshire, YO19 — £399,950 • 3 bed • 2 bath • 1283 ft²
3 bedroom semi-detached house for sale in Curlew Glebe, Dunnington, York, North Yorkshire, YO19 — £399,950 • 3 bed • 2 bath • 1283 ft²