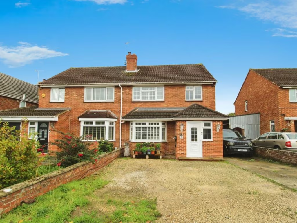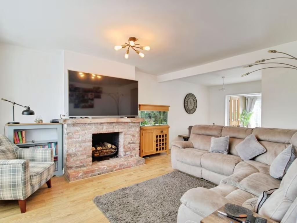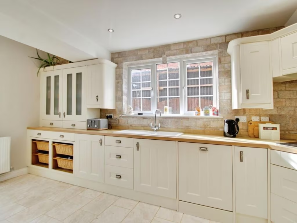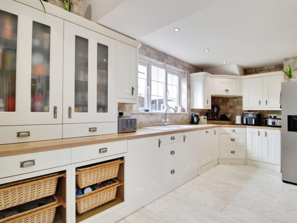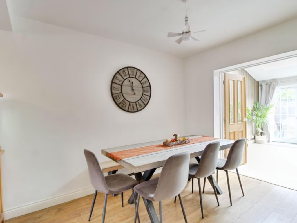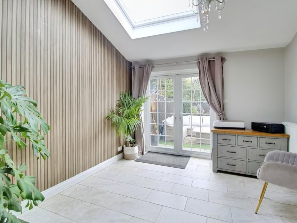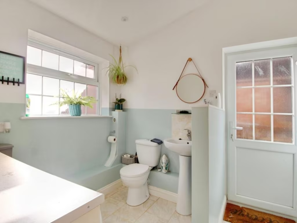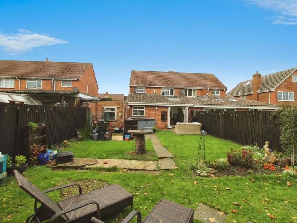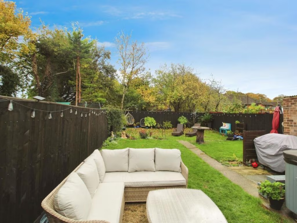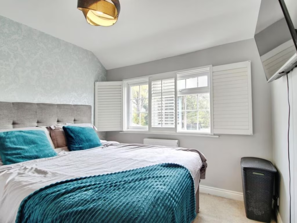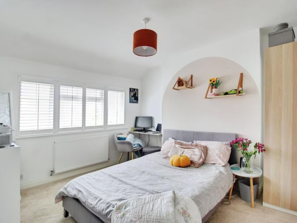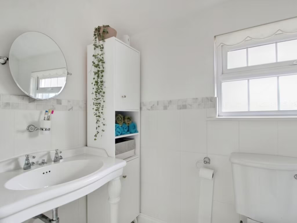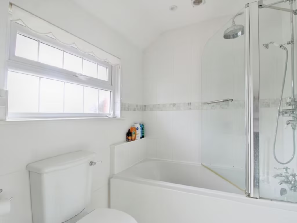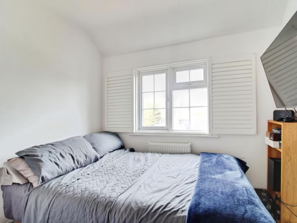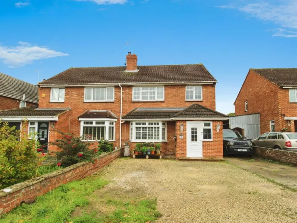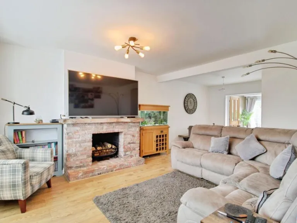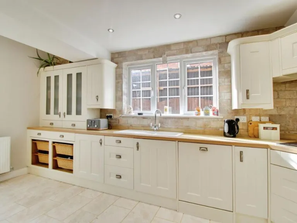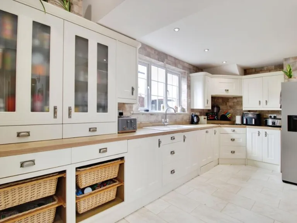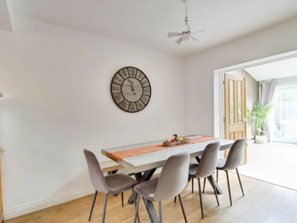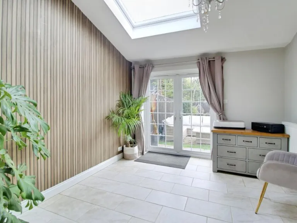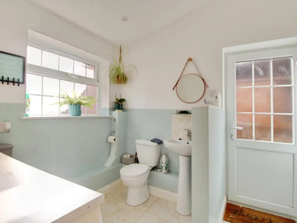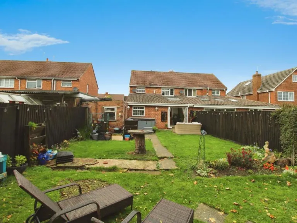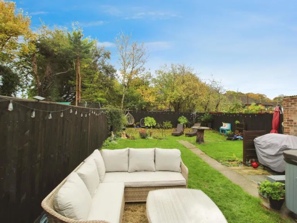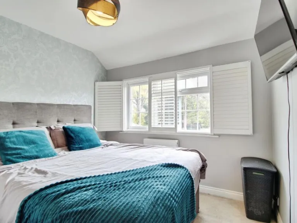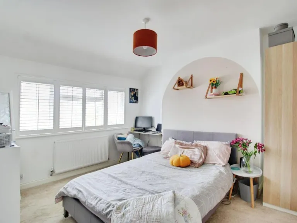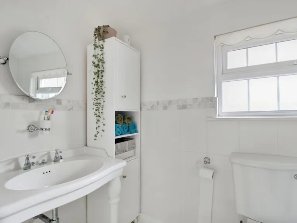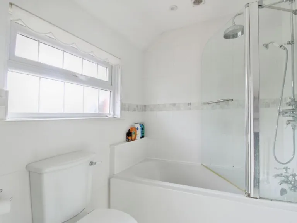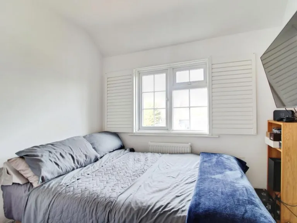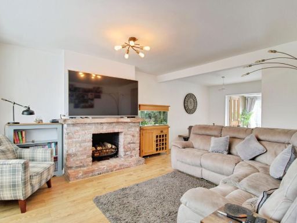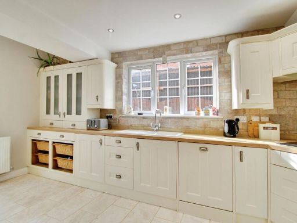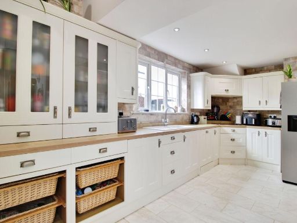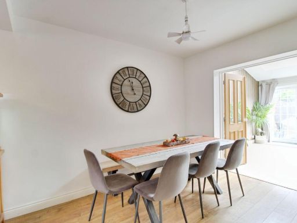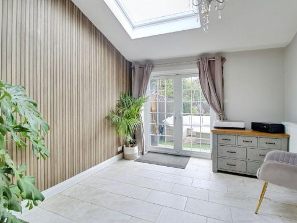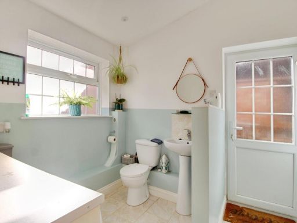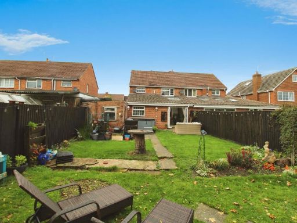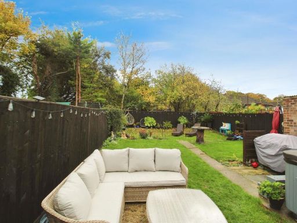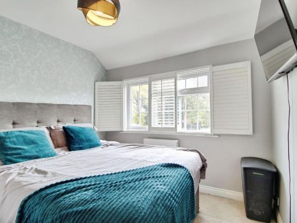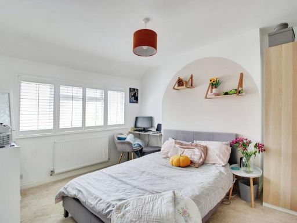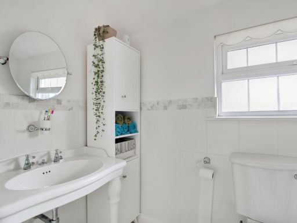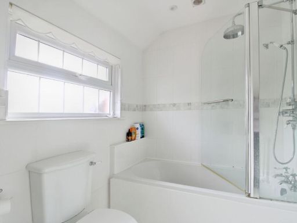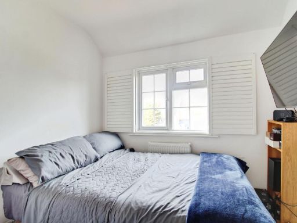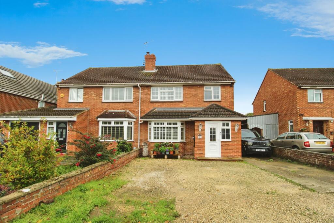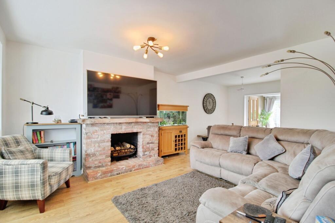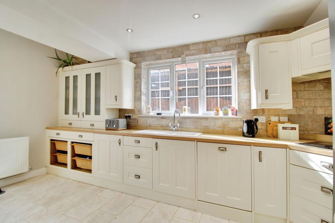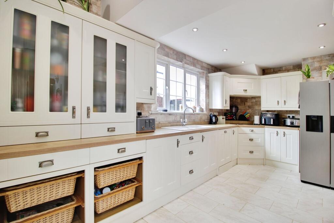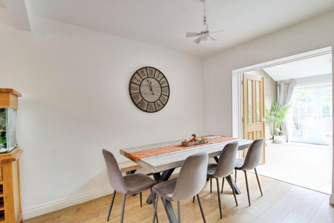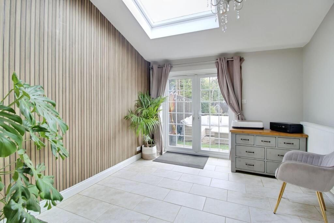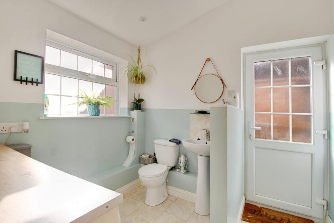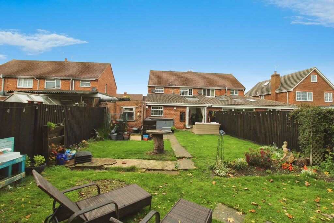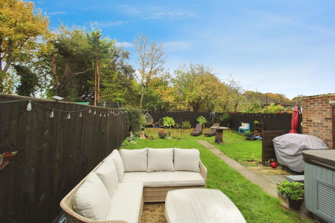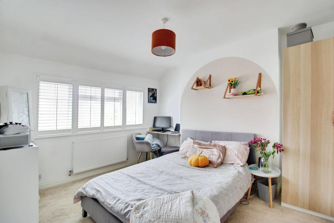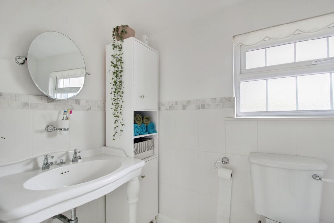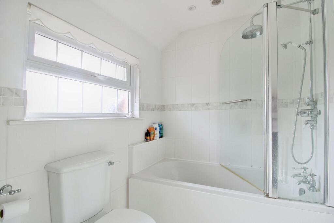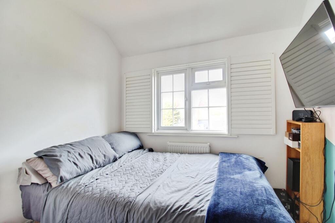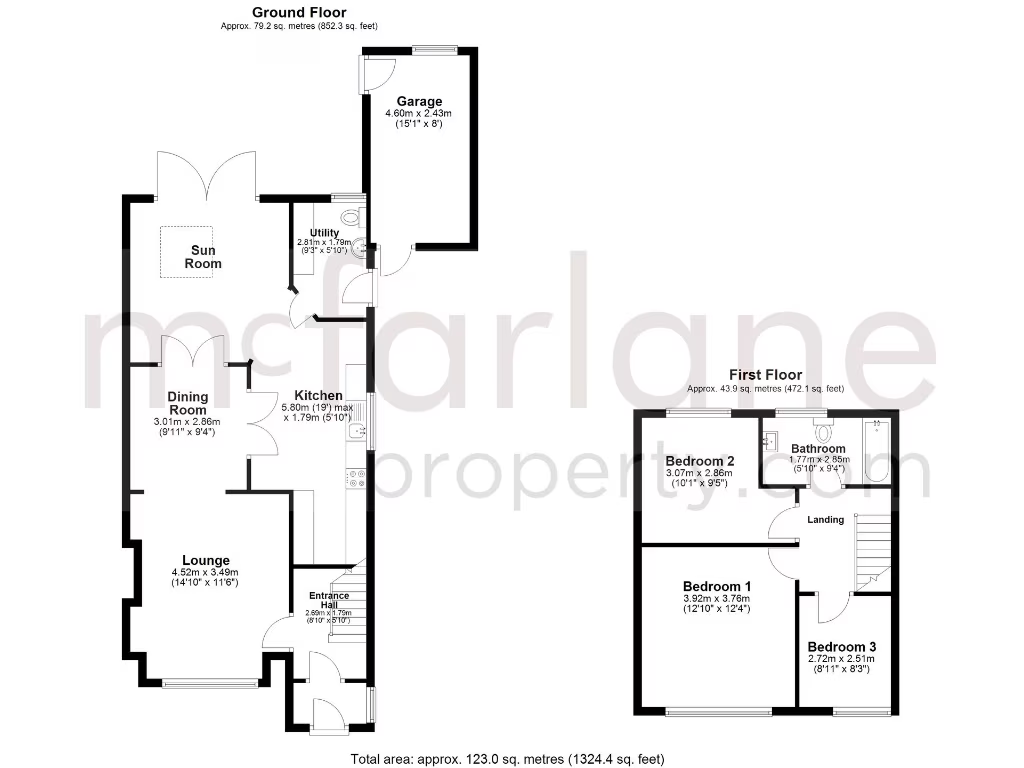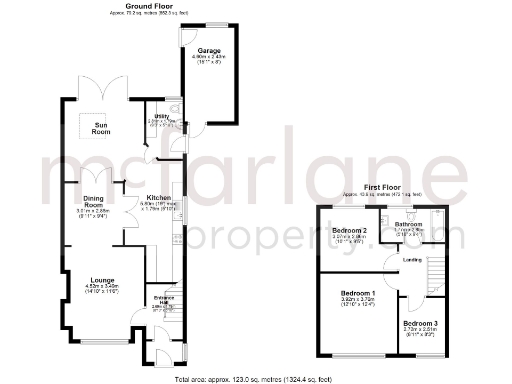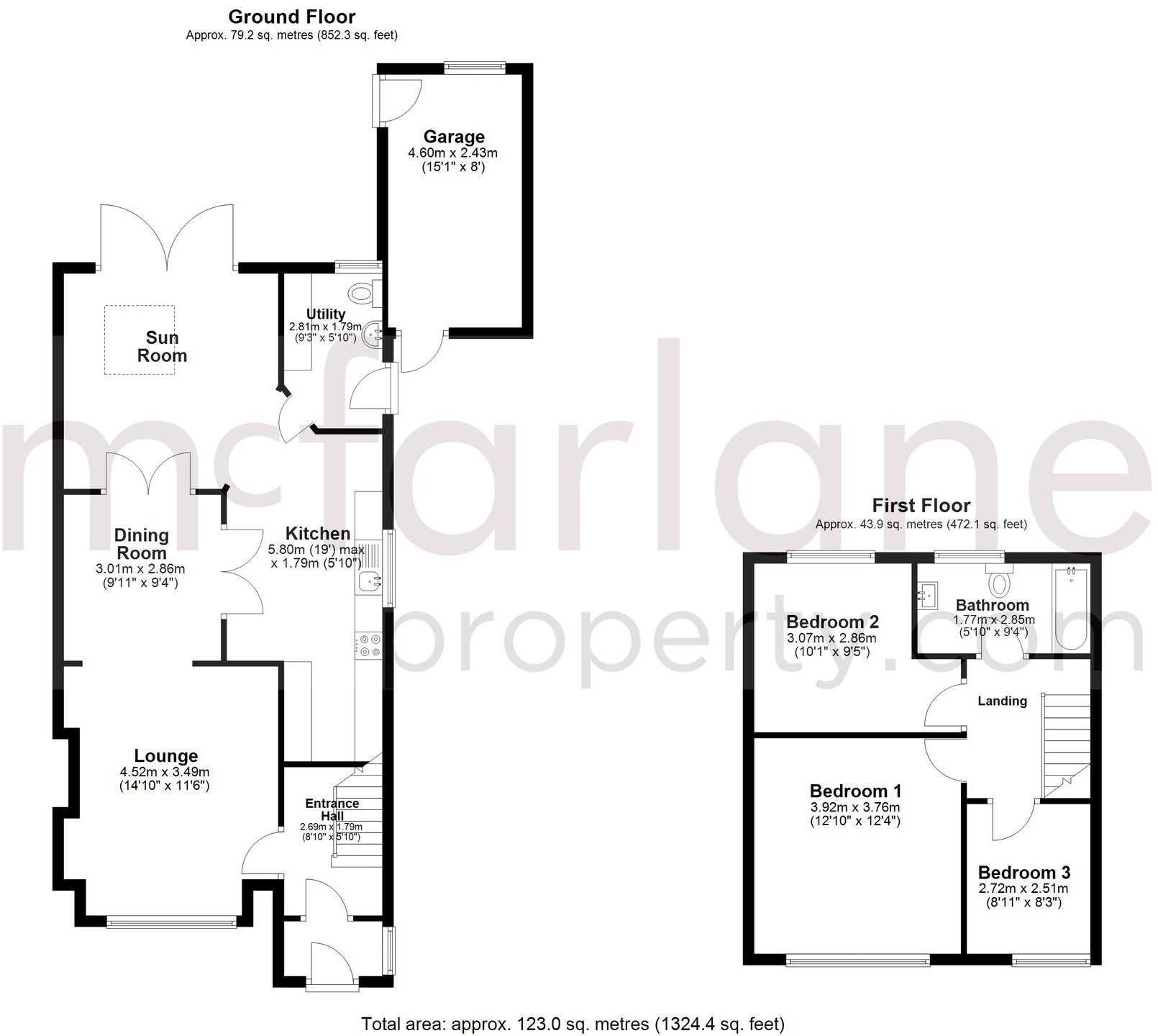Summary - 3 RIDGEWAY ROAD SWINDON SN2 7RX
3 bed 1 bath Semi-Detached
Spacious, well-located property with garage, EV charger and large garden.
- Extended three-bedroom semi-detached house, ~1,280 sq ft
- Bright open-plan lounge and dining leading to sun room
- Landscaped rear garden with multiple seating areas
- Driveway parking for multiple vehicles plus private garage
- Boarded loft with light and power for storage or conversion
- Electric vehicle charging point to the front
- Single family bathroom; may need additional shower/WC
- Built 1967–1975; some cosmetic updating likely required
This extended three-bedroom semi-detached home in SN2 offers over 1,200 sq ft of practical family living space. The bright lounge with exposed brick fireplace and the open-plan dining area flow into a sun room with skylight and French doors, creating a sociable ground floor ideal for family life and entertaining. The contemporary shaker-style kitchen delivers good storage, while a separate utility/cloakroom adds everyday convenience.
Outside, the landscaped rear garden with mature planting and multiple seating areas is a standout feature for outdoor living. Driveway parking for several vehicles, a private garage and an electric vehicle charging point provide strong practical benefits for a modern household. The boarded loft with light and power gives useful additional storage or potential conversion subject to consents.
Practical details: double glazing (post-2002), mains gas central heating with boiler and radiators, EPC C, freehold tenure. The area is very affluent with fast broadband, excellent mobile signal, very low crime and good local schools, making this a reassuring choice for families.
Notable considerations: the property dates from the late 1960s/early 1970s and, while generally well maintained, may benefit from modest cosmetic updating internally. The kitchen is long and relatively narrow and there is a single family bathroom upstairs. External brickwork and some exterior elements may need attention over time.
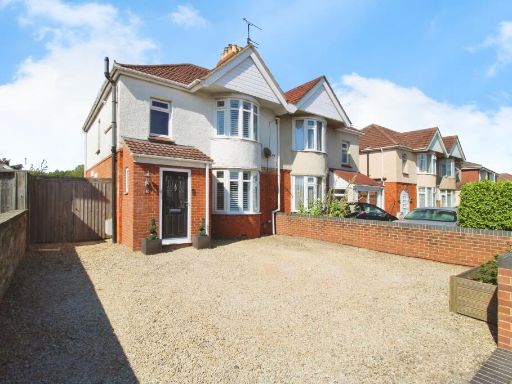 3 bedroom semi-detached house for sale in Oxford Road, Swindon, SN3 — £385,000 • 3 bed • 1 bath • 1087 ft²
3 bedroom semi-detached house for sale in Oxford Road, Swindon, SN3 — £385,000 • 3 bed • 1 bath • 1087 ft²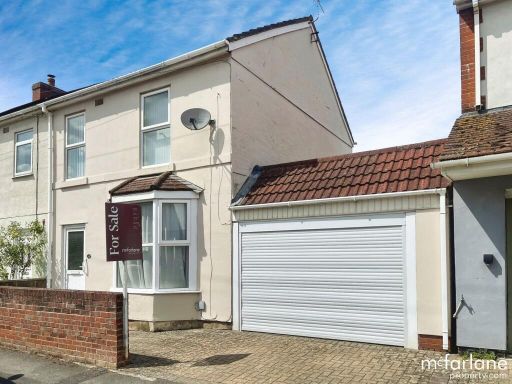 2 bedroom semi-detached house for sale in Caulfield Road, Swindon, SN2 — £275,000 • 2 bed • 1 bath • 1066 ft²
2 bedroom semi-detached house for sale in Caulfield Road, Swindon, SN2 — £275,000 • 2 bed • 1 bath • 1066 ft²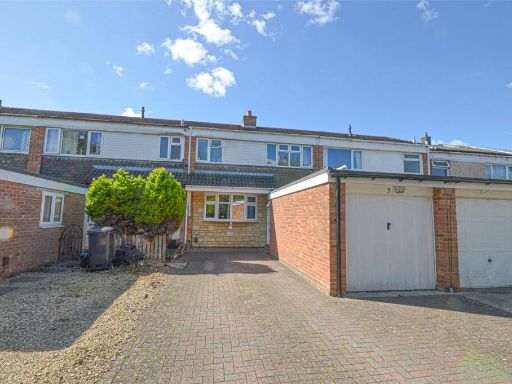 3 bedroom terraced house for sale in Raybrook Crescent, Rodbourne, Swindon, Wiltshire, SN2 — £280,000 • 3 bed • 1 bath • 667 ft²
3 bedroom terraced house for sale in Raybrook Crescent, Rodbourne, Swindon, Wiltshire, SN2 — £280,000 • 3 bed • 1 bath • 667 ft²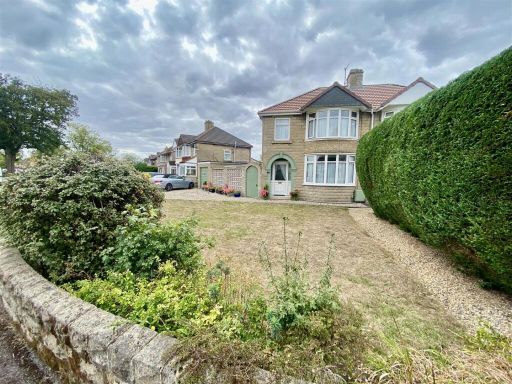 3 bedroom semi-detached house for sale in Northern Road, Swindon, SN2 — £325,000 • 3 bed • 1 bath • 616 ft²
3 bedroom semi-detached house for sale in Northern Road, Swindon, SN2 — £325,000 • 3 bed • 1 bath • 616 ft²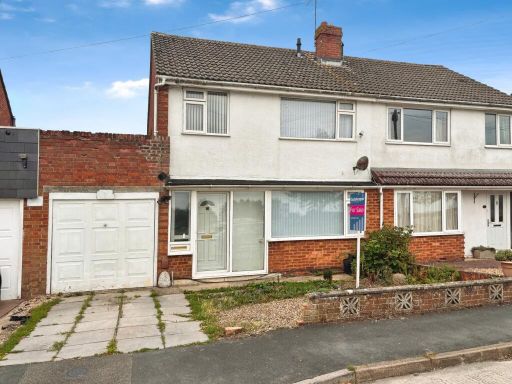 3 bedroom semi-detached house for sale in Spur Way, Swindon, Wiltshire, SN2 — £280,000 • 3 bed • 1 bath • 969 ft²
3 bedroom semi-detached house for sale in Spur Way, Swindon, Wiltshire, SN2 — £280,000 • 3 bed • 1 bath • 969 ft²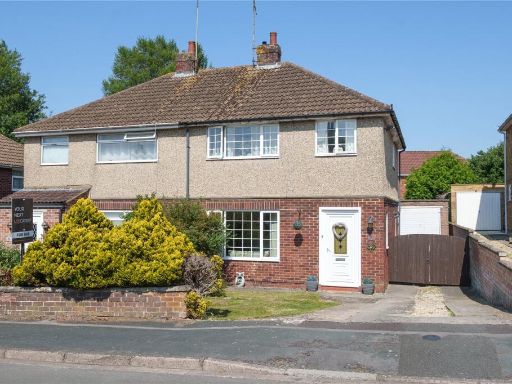 3 bedroom semi-detached house for sale in Sunningdale Road, Swindon, Wiltshire, SN25 — £315,000 • 3 bed • 1 bath
3 bedroom semi-detached house for sale in Sunningdale Road, Swindon, Wiltshire, SN25 — £315,000 • 3 bed • 1 bath