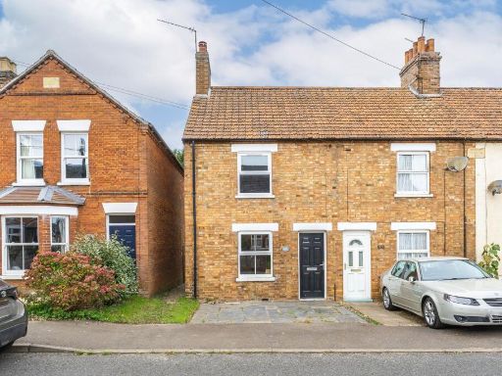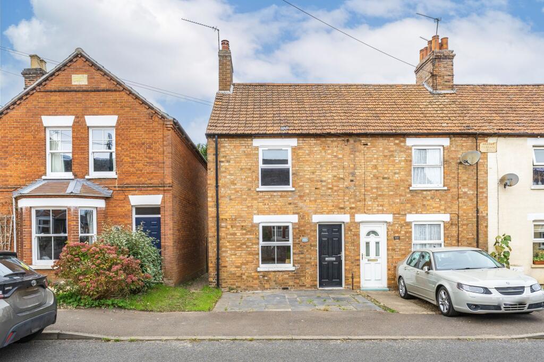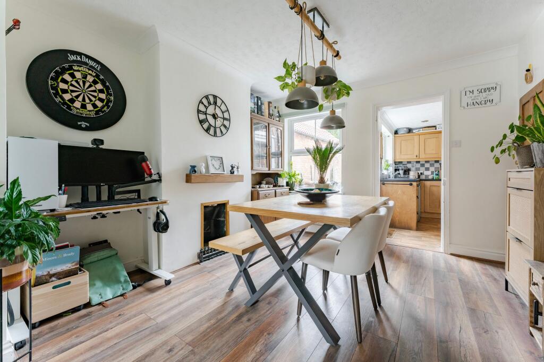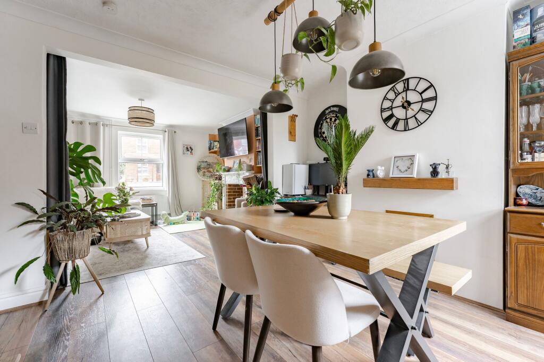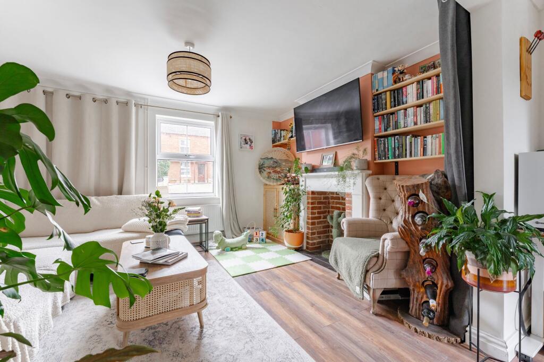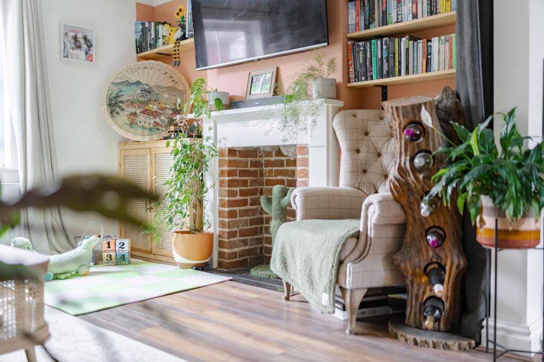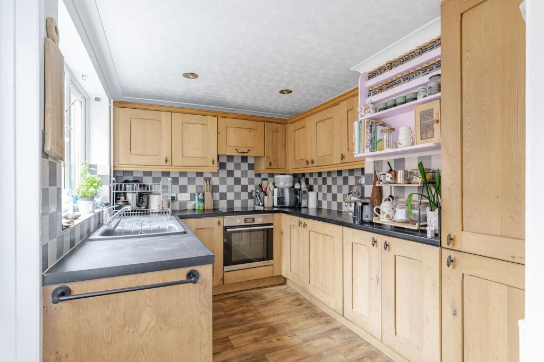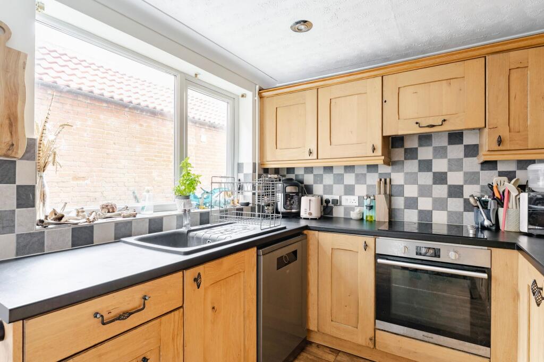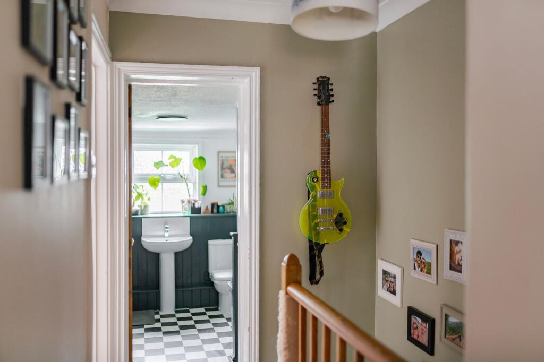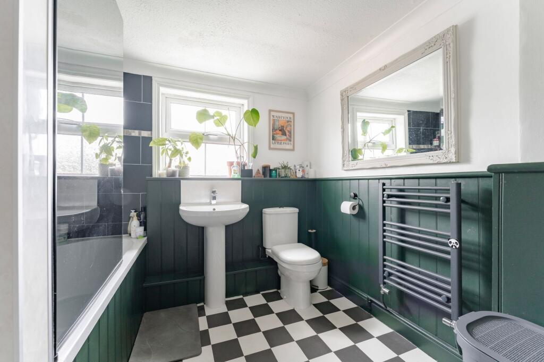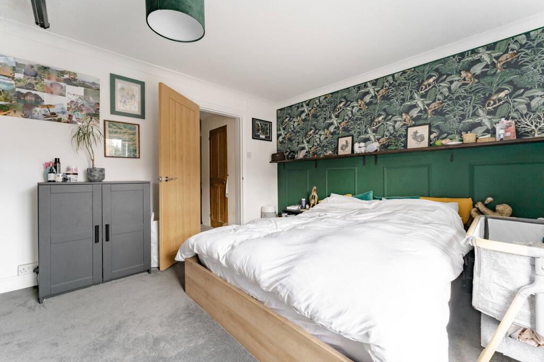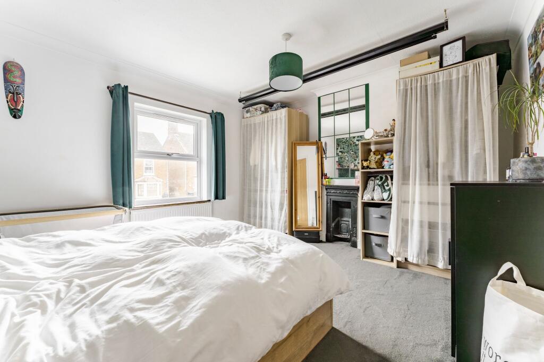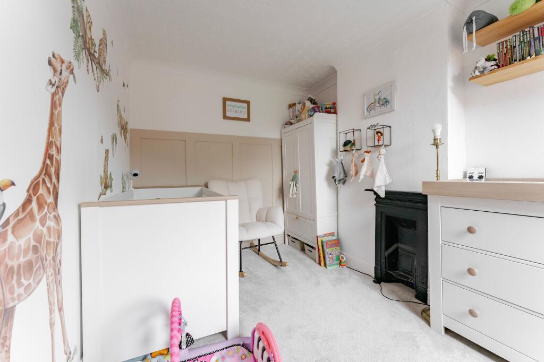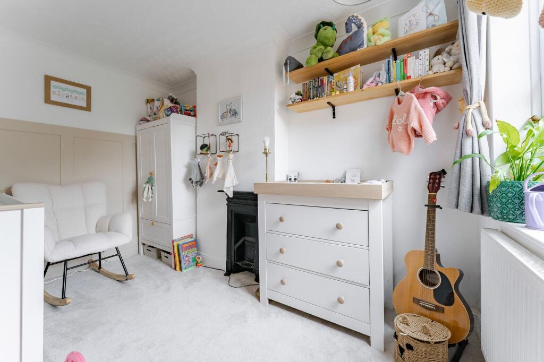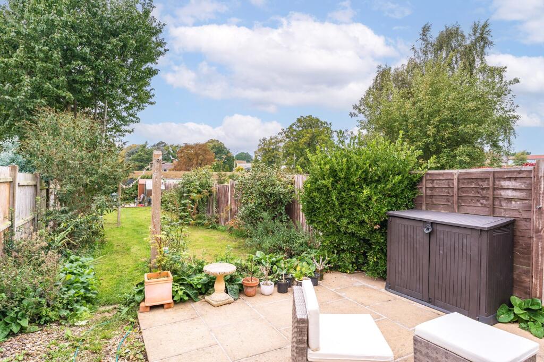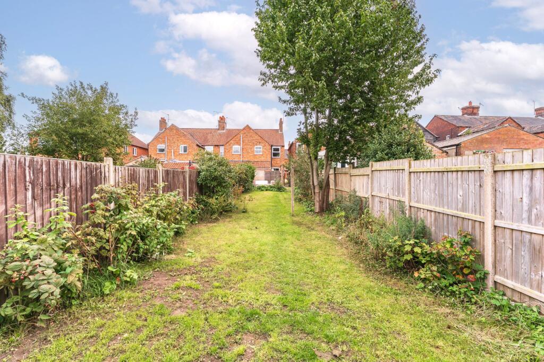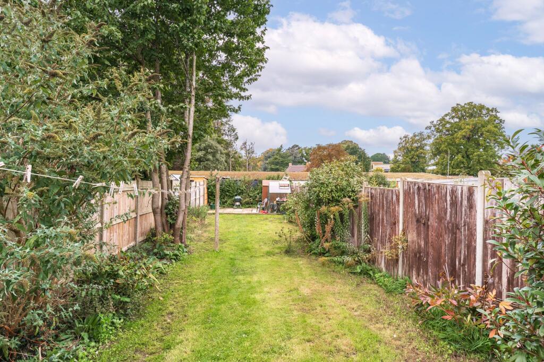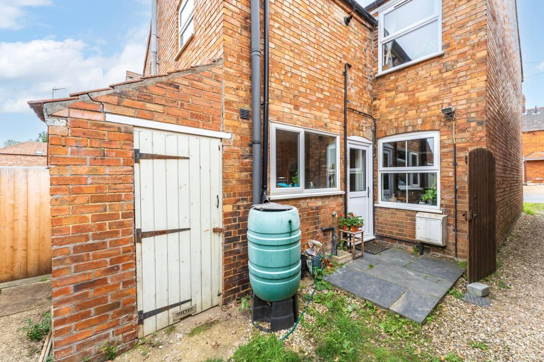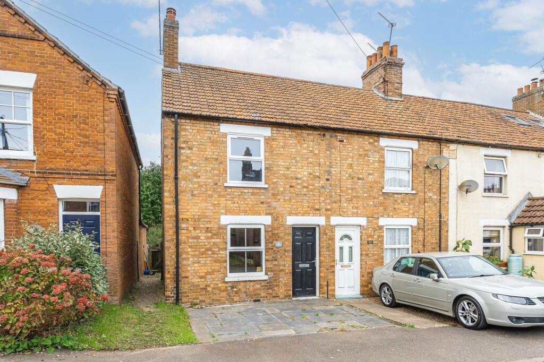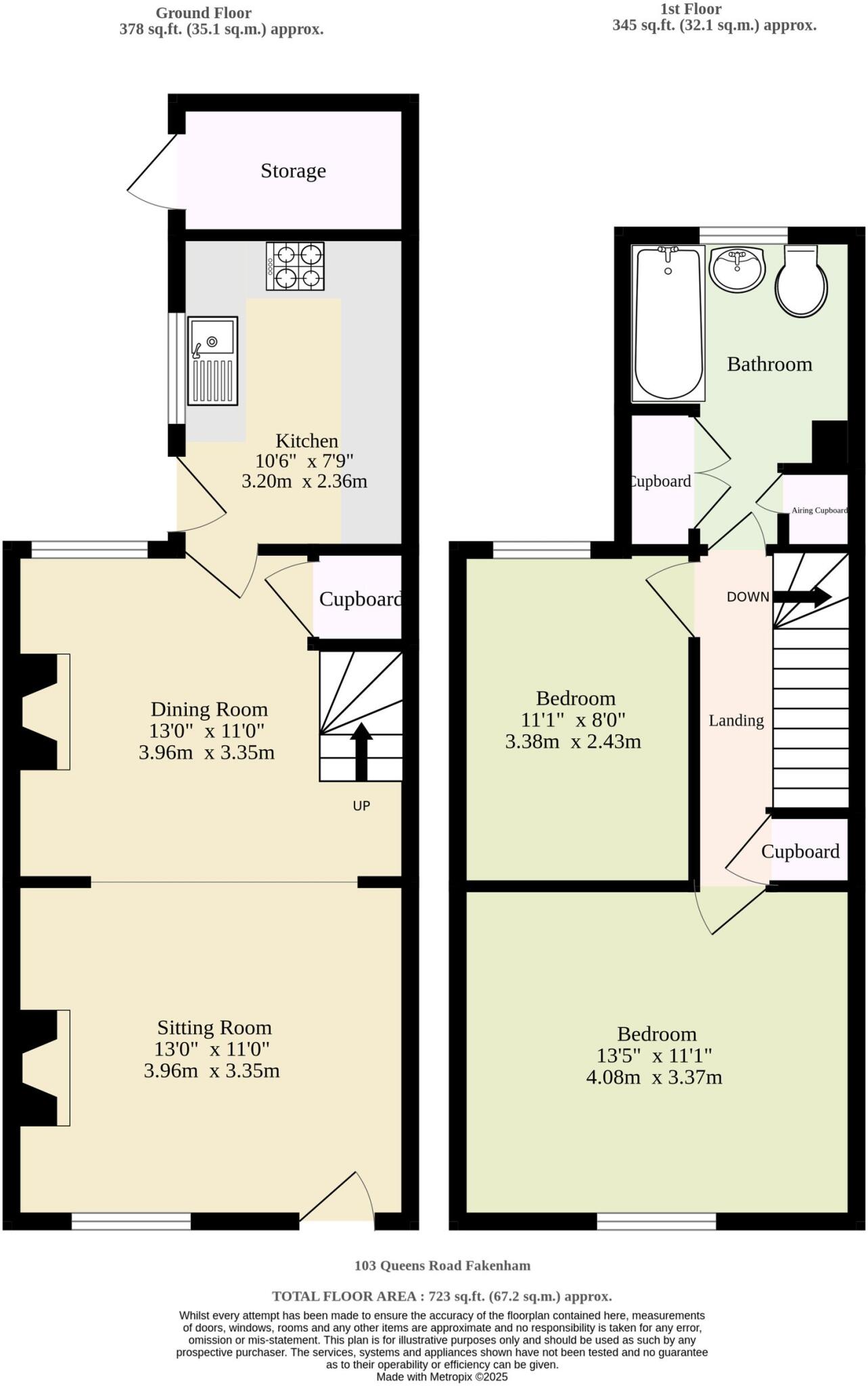Summary - 103 QUEENS ROAD FAKENHAM NR21 8BU
2 bed 1 bath End of Terrace
West-facing garden, off-road parking and tasteful updates close to town amenities.
Two well-proportioned double bedrooms
Set on a quiet street in Fakenham, this charming Victorian end-of-terrace blends original detail with practical updates for everyday living. The ground floor’s open-plan sitting and dining rooms create a sociable flow, while a contemporary kitchen with integrated appliances leads directly to a west-facing garden with two terraces and a broad lawn.
Upstairs provides two well-proportioned double bedrooms served by a striking bathroom with checkerboard flooring and good built-in storage. Clever storage is integrated across both floors, making the most of the property’s 723 sq ft and straightforward layout.
Practical features include private off-road parking, mains gas central heating with a boiler and radiators, double glazing, and freehold tenure. The vendors have secured onward purchase, which should enable a smooth and timely completion for a new buyer.
Notable considerations: the property has an EPC rating of E and the original solid brick walls are assumed to have no cavity insulation, which may mean higher heating costs and potential retrofit work. The local area shows higher-than-average crime and relative deprivation indicators, which buyers should weigh alongside the home’s positives.
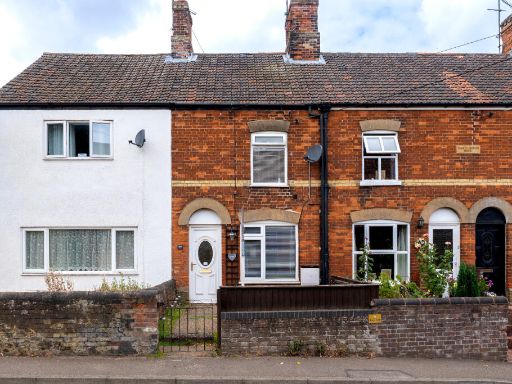 2 bedroom terraced house for sale in Queens Road, Fakenham, NR21 — £175,000 • 2 bed • 1 bath • 775 ft²
2 bedroom terraced house for sale in Queens Road, Fakenham, NR21 — £175,000 • 2 bed • 1 bath • 775 ft²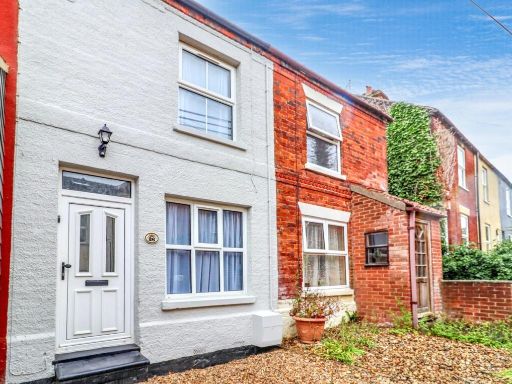 2 bedroom terraced house for sale in Church Lanes, Fakenham, NR21 — £150,000 • 2 bed • 1 bath • 553 ft²
2 bedroom terraced house for sale in Church Lanes, Fakenham, NR21 — £150,000 • 2 bed • 1 bath • 553 ft²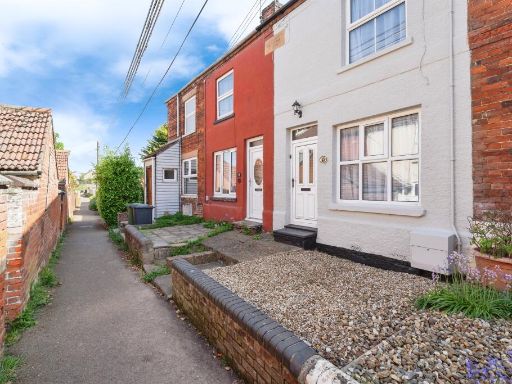 2 bedroom terraced house for sale in Church Lanes, Fakenham, NR21 — £160,000 • 2 bed • 1 bath • 535 ft²
2 bedroom terraced house for sale in Church Lanes, Fakenham, NR21 — £160,000 • 2 bed • 1 bath • 535 ft²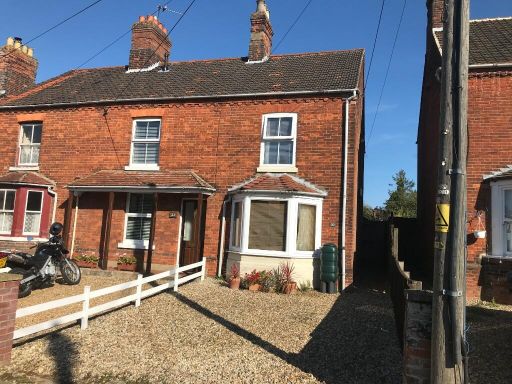 2 bedroom semi-detached house for sale in Queens Road, Fakenham, Norfolk, NR21 — £275,000 • 2 bed • 1 bath • 692 ft²
2 bedroom semi-detached house for sale in Queens Road, Fakenham, Norfolk, NR21 — £275,000 • 2 bed • 1 bath • 692 ft²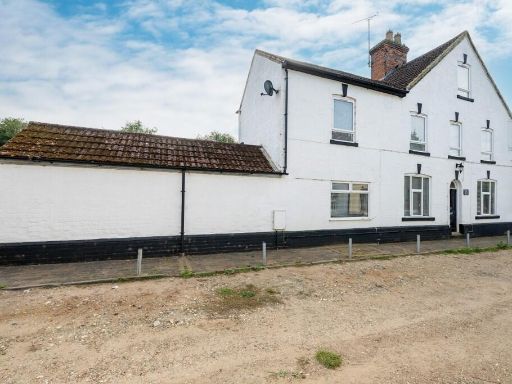 4 bedroom end of terrace house for sale in Fakenham, NR21 — £275,000 • 4 bed • 2 bath • 1426 ft²
4 bedroom end of terrace house for sale in Fakenham, NR21 — £275,000 • 4 bed • 2 bath • 1426 ft²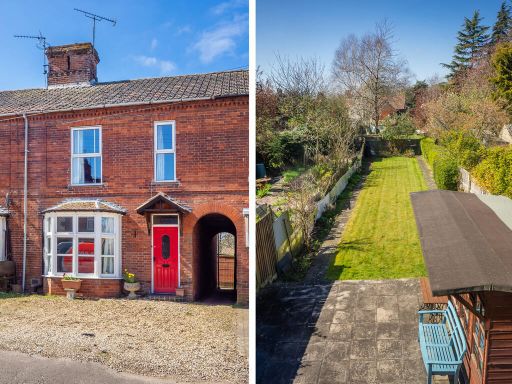 4 bedroom terraced house for sale in Queens Road, Fakenham, NR21 — £250,000 • 4 bed • 1 bath • 1048 ft²
4 bedroom terraced house for sale in Queens Road, Fakenham, NR21 — £250,000 • 4 bed • 1 bath • 1048 ft²



































