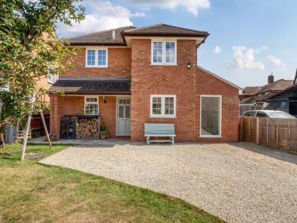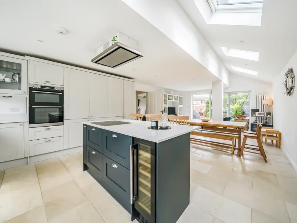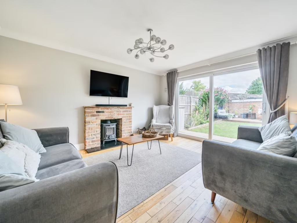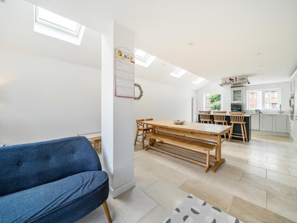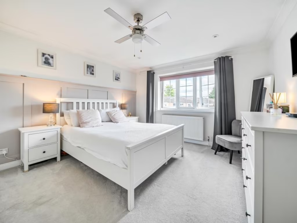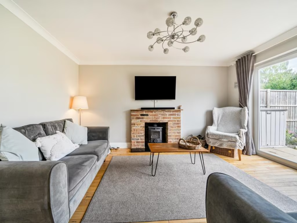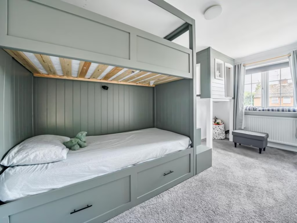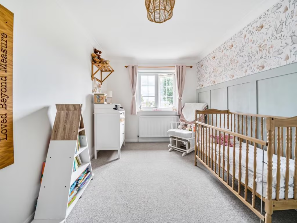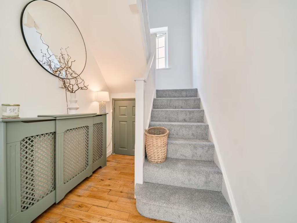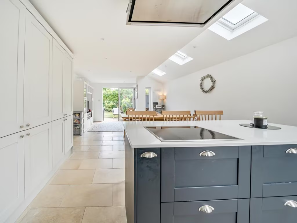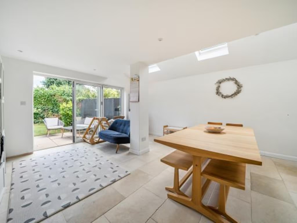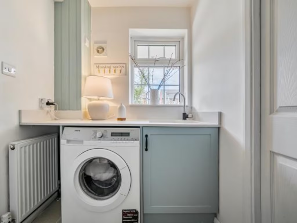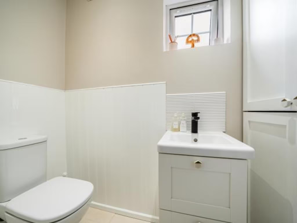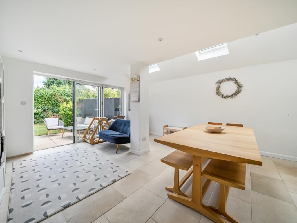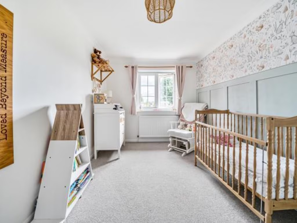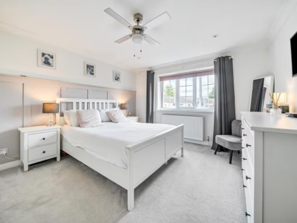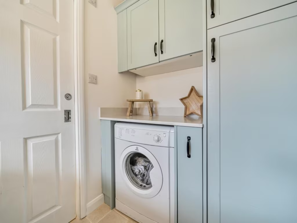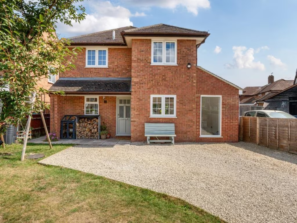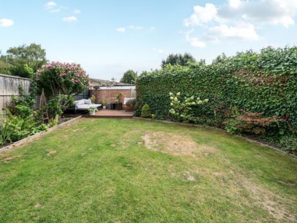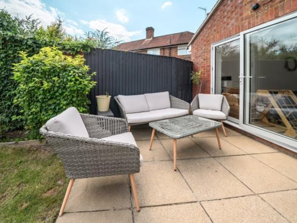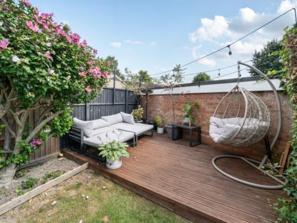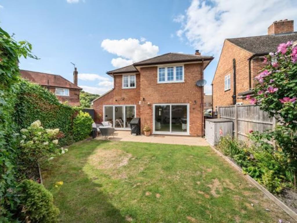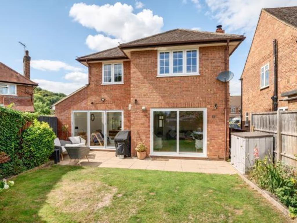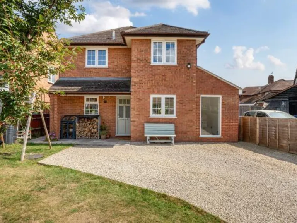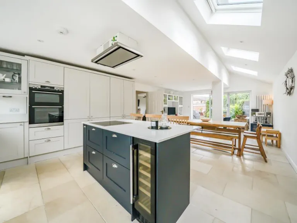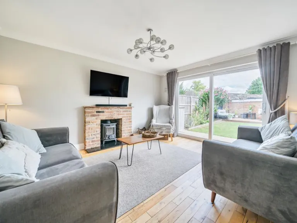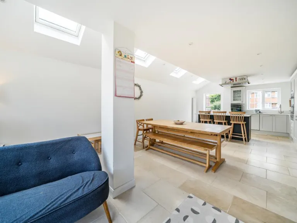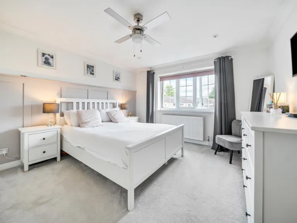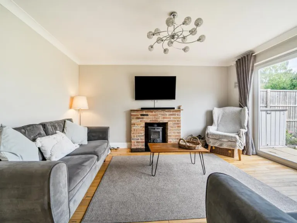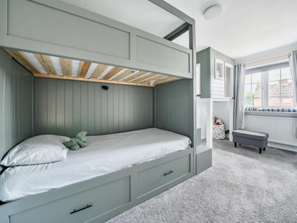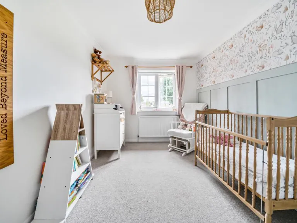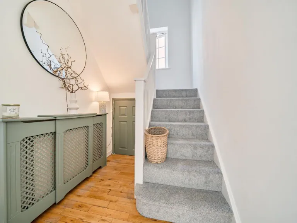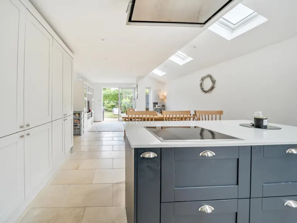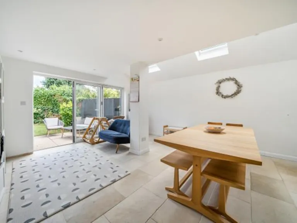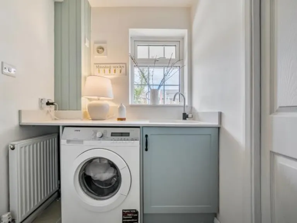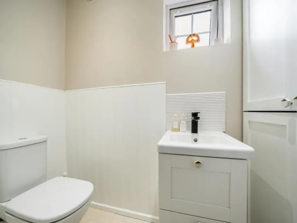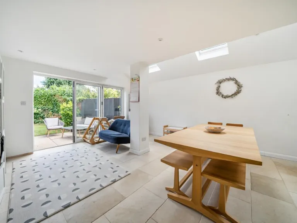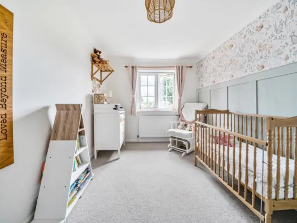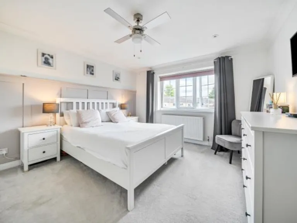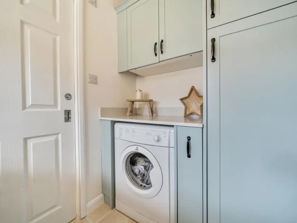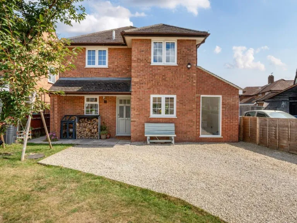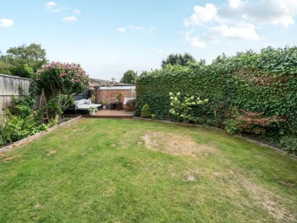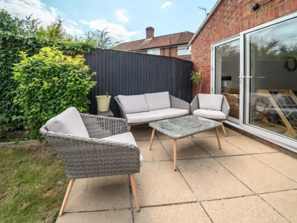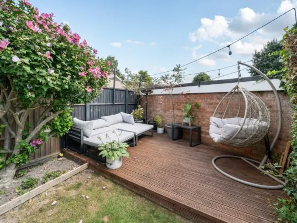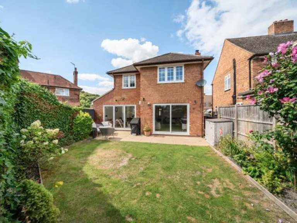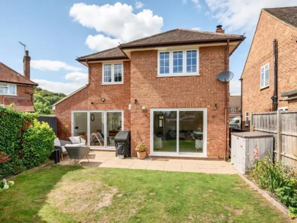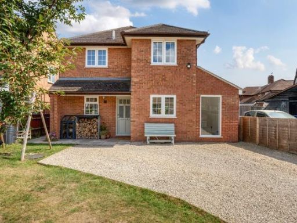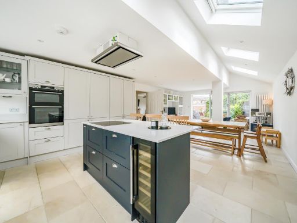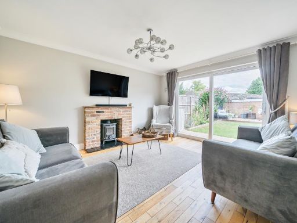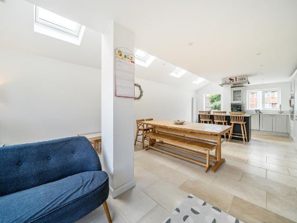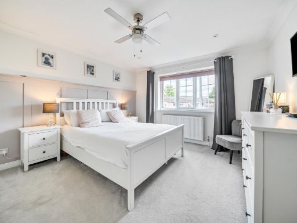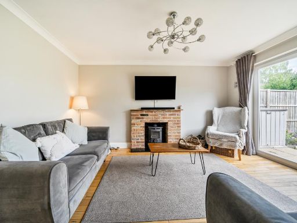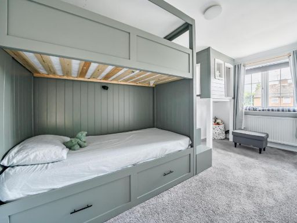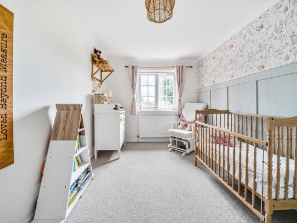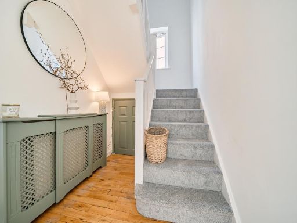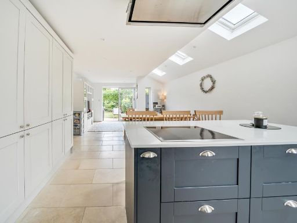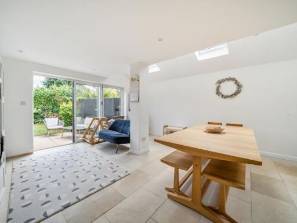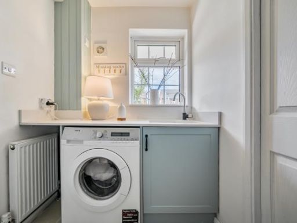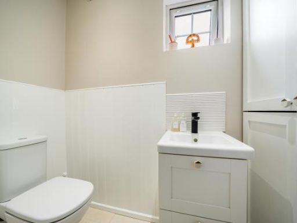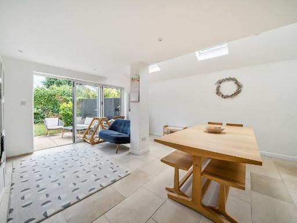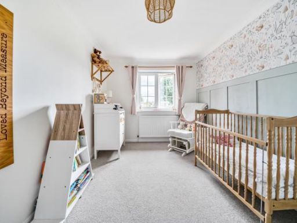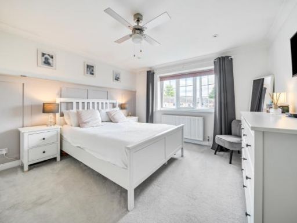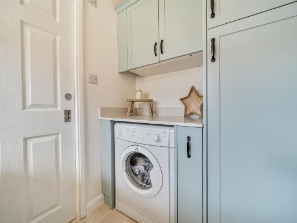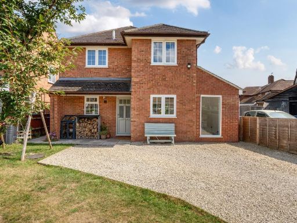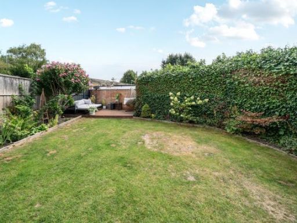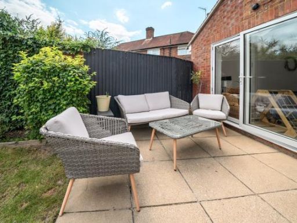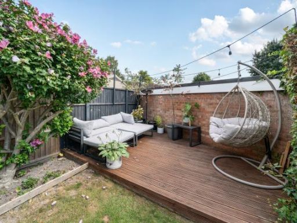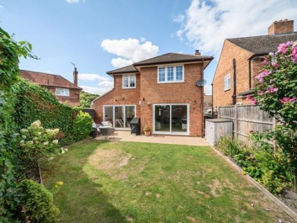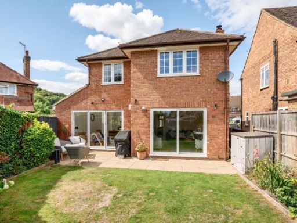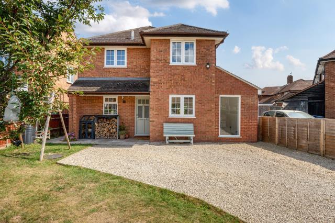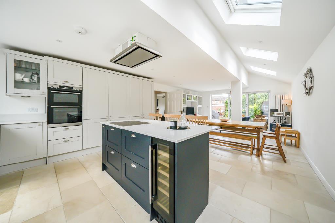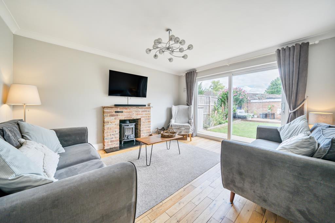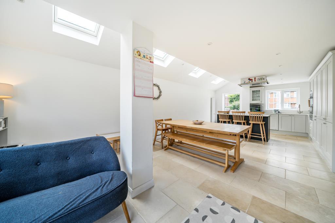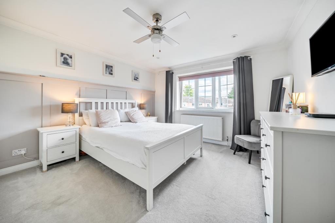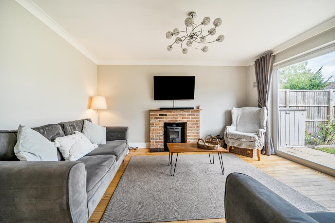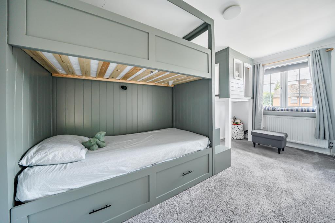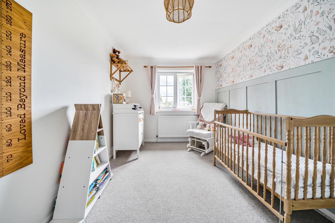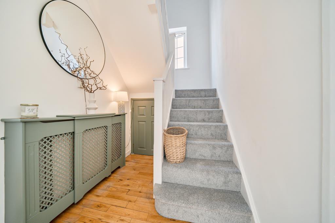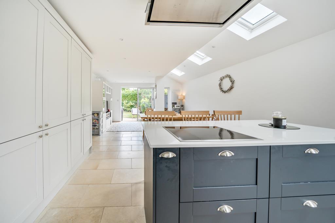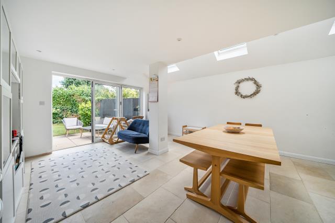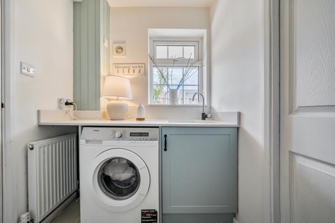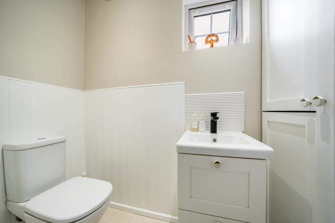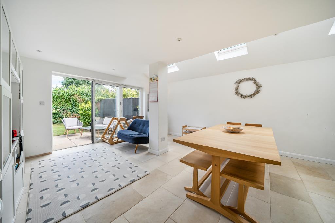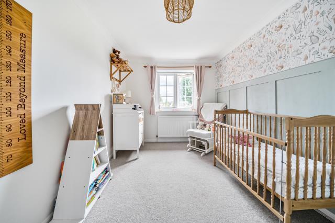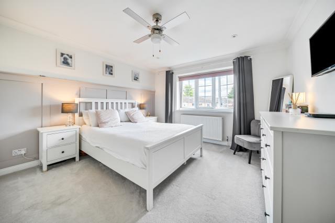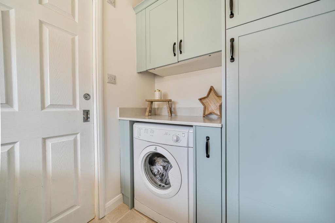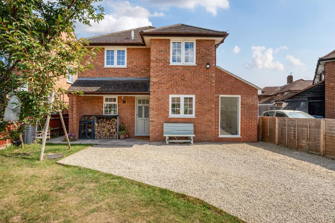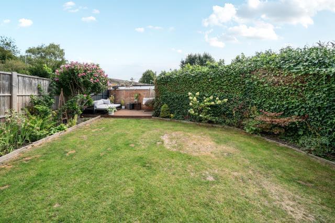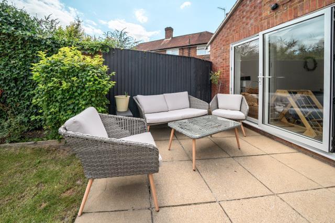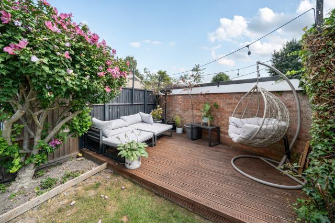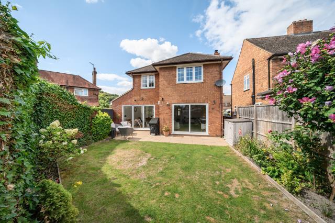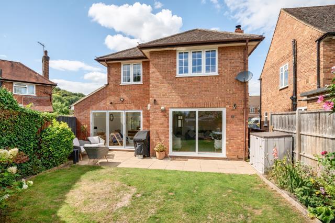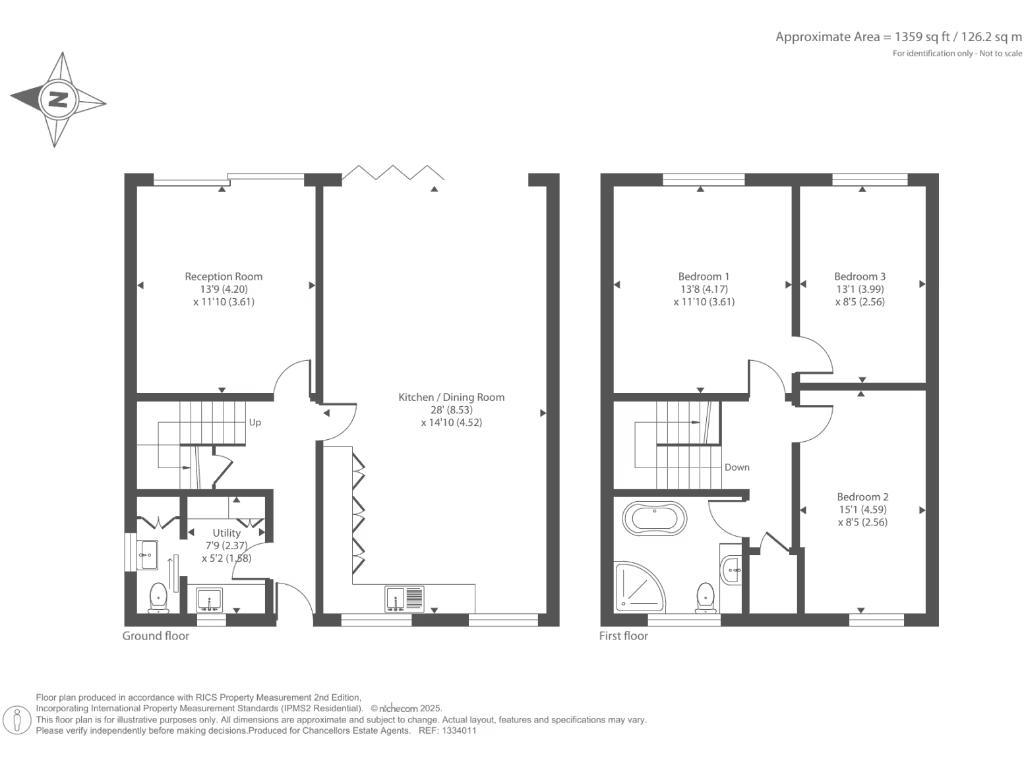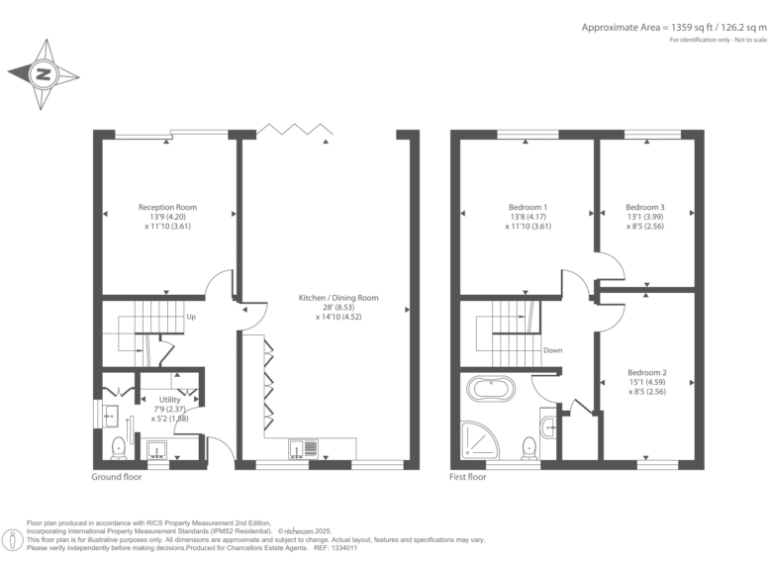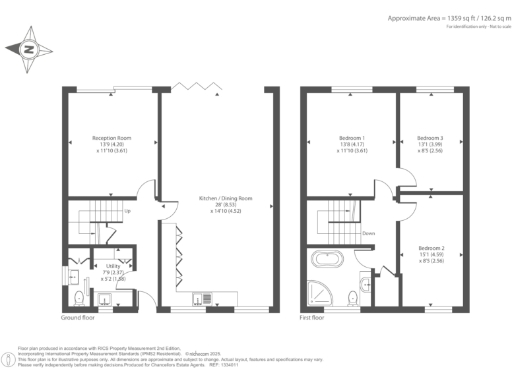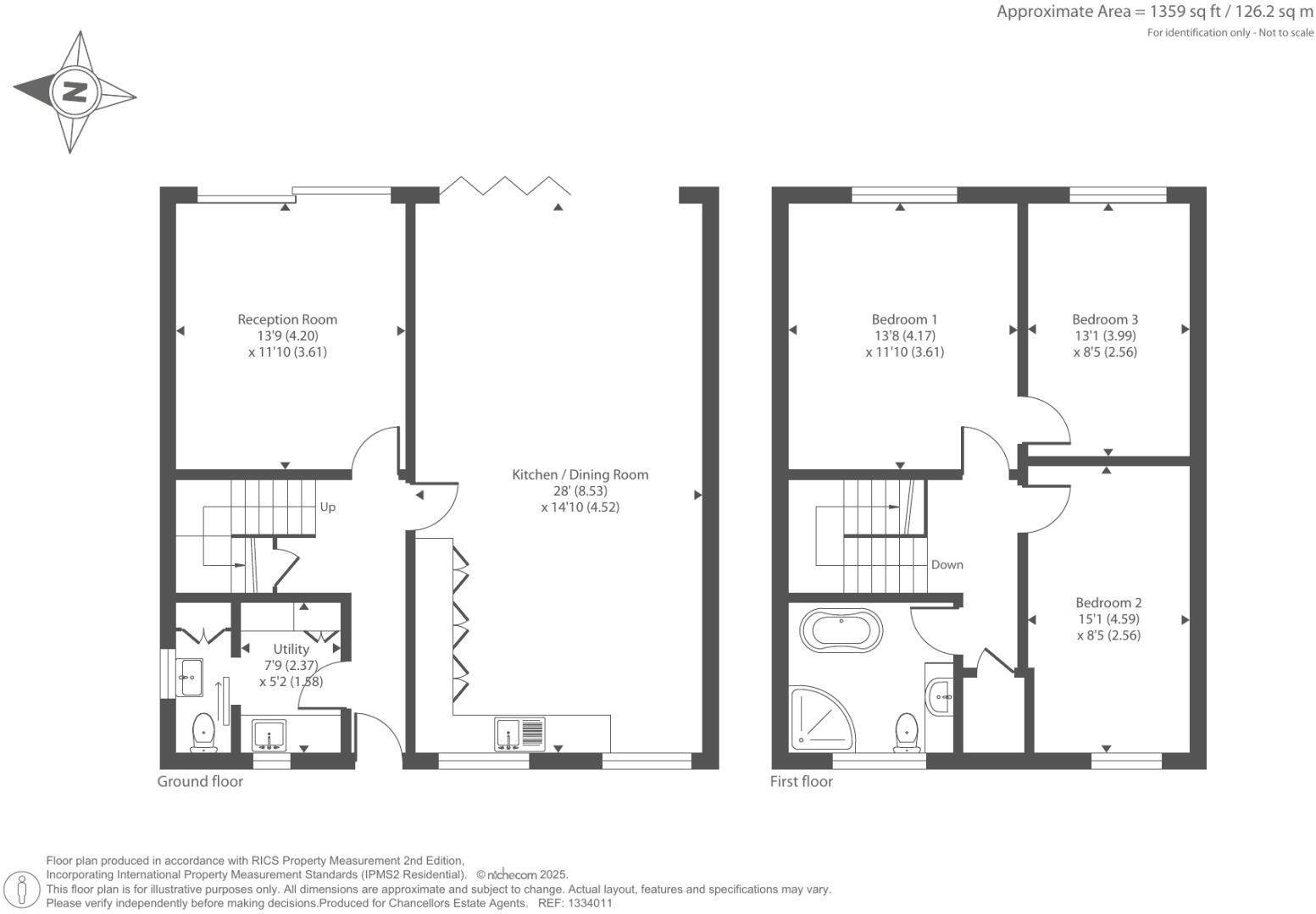Summary - 10 BRANCH ROAD LOUDWATER HIGH WYCOMBE HP10 9UY
3 bed 2 bath Detached
Extended open-plan living with vaulted ceilings and a private garden for growing households.
- Three double bedrooms with modern finishes
- Extended open-plan kitchen/family room with vaulted skylights
- Lounge featuring a working log burner
- Utility room and ground-floor WC for everyday convenience
- Driveway parking for multiple cars
- Enclosed, private garden with decent plot size
- Newly renovated throughout; circa 1,359 sq ft living space
- Constructed 1930s–1940s; council tax above average
This well-presented three double bedroom detached house offers generous living space (approximately 1,359 sq ft) and has been newly renovated throughout. The heart of the home is the extended open-plan kitchen/family room with vaulted ceilings, an island, integrated appliances and doors opening to an enclosed, private garden — a bright contemporary space for everyday family life and entertaining. A separate utility and ground-floor WC add practical convenience.
A comfortable lounge with a working log burner provides a cosy alternative to the open-plan area, while driveway parking accommodates multiple cars. The property benefits from fast broadband, excellent mobile signal and low flood risk, and sits in a very affluent area with good local amenities and schools. Transport links are strong, including access to the Loudwater M40 junction.
Notable factual drawbacks: the house was constructed in the 1930s–1940s, so some age-related elements may remain despite the recent renovation. Council tax is above average. The wider plot is a decent size but the building records indicate a traditional form and there is average local crime. Buyers should view to assess any further maintenance or adaptation needs.
This home will suit buyers looking for move-in-ready space with modern finishes, good transport connections and a private garden — particularly those wanting a balance of open-plan living and a separate, cosy lounge.
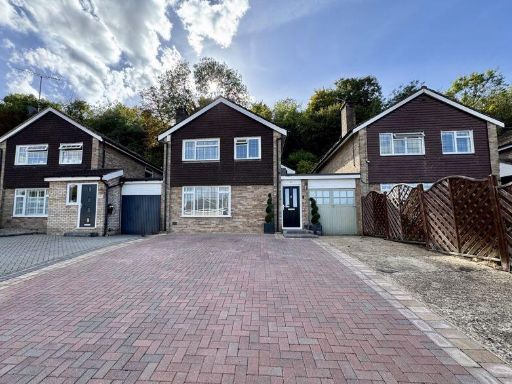 3 bedroom detached house for sale in Loudwater - Beautiful Family Home, HP11 — £575,000 • 3 bed • 2 bath • 947 ft²
3 bedroom detached house for sale in Loudwater - Beautiful Family Home, HP11 — £575,000 • 3 bed • 2 bath • 947 ft²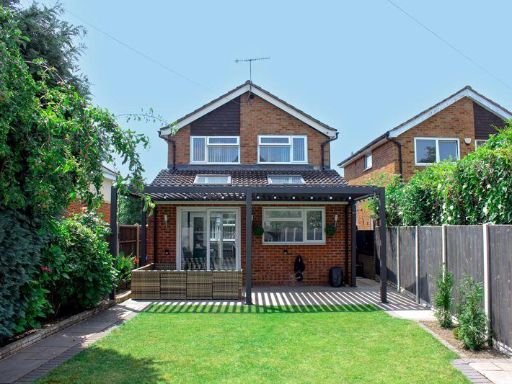 3 bedroom detached house for sale in Old Forge Road, Loudwater, High Wycombe, HP10 — £550,000 • 3 bed • 1 bath • 1225 ft²
3 bedroom detached house for sale in Old Forge Road, Loudwater, High Wycombe, HP10 — £550,000 • 3 bed • 1 bath • 1225 ft²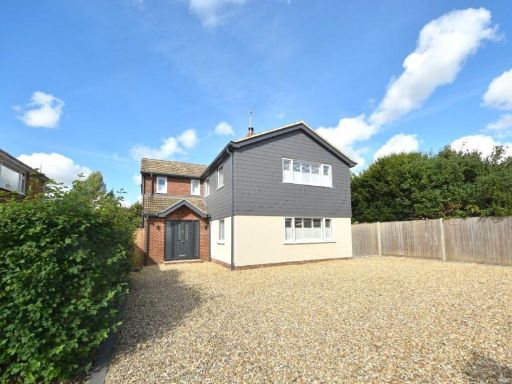 4 bedroom detached house for sale in River View, Flackwell Heath, High Wycombe, HP10 — £895,000 • 4 bed • 2 bath • 1800 ft²
4 bedroom detached house for sale in River View, Flackwell Heath, High Wycombe, HP10 — £895,000 • 4 bed • 2 bath • 1800 ft²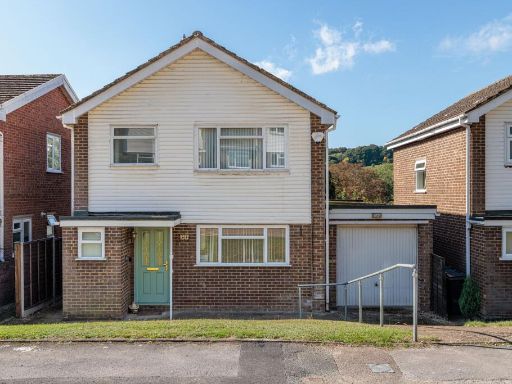 3 bedroom detached house for sale in Laurel Drive, High Wycombe, HP11 — £525,000 • 3 bed • 1 bath • 1405 ft²
3 bedroom detached house for sale in Laurel Drive, High Wycombe, HP11 — £525,000 • 3 bed • 1 bath • 1405 ft² 4 bedroom detached house for sale in Derehams Lane, Loudwater, High Wycombe, HP10 — £750,000 • 4 bed • 2 bath • 1526 ft²
4 bedroom detached house for sale in Derehams Lane, Loudwater, High Wycombe, HP10 — £750,000 • 4 bed • 2 bath • 1526 ft²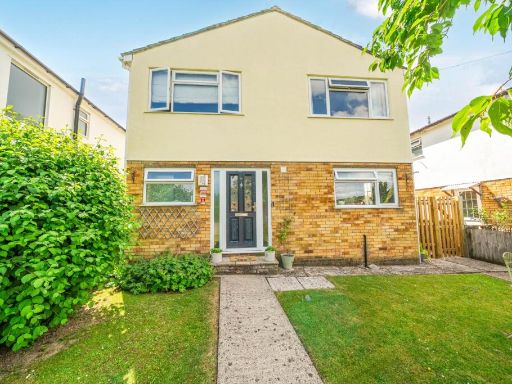 4 bedroom detached house for sale in Chapel Lane, High Wycombe, HP12 — £665,000 • 4 bed • 2 bath • 1227 ft²
4 bedroom detached house for sale in Chapel Lane, High Wycombe, HP12 — £665,000 • 4 bed • 2 bath • 1227 ft²