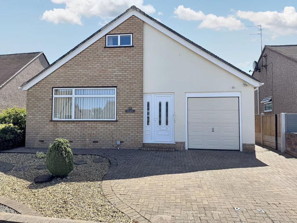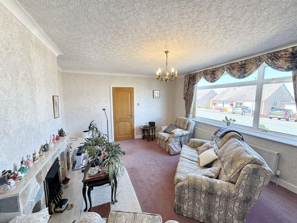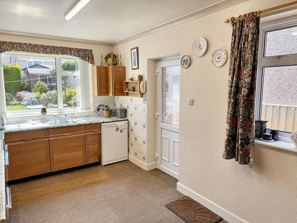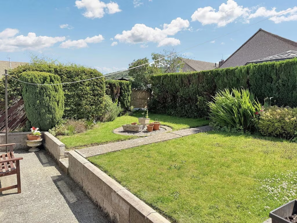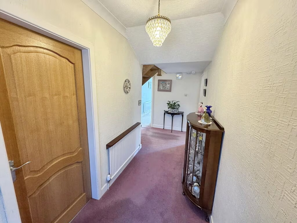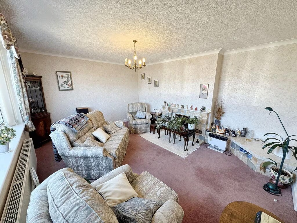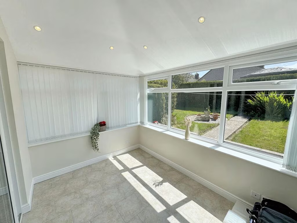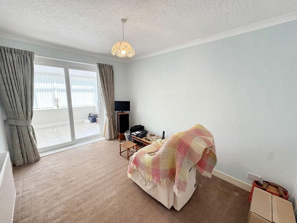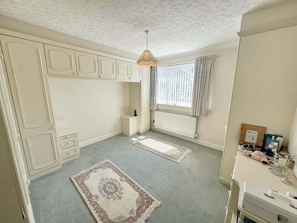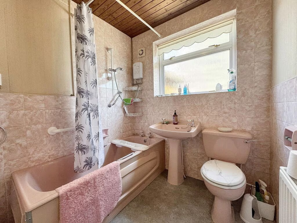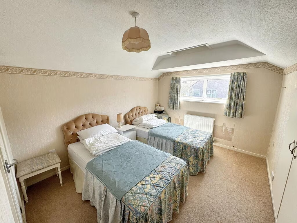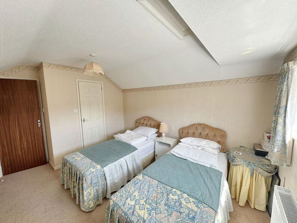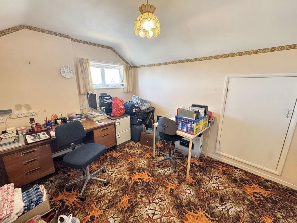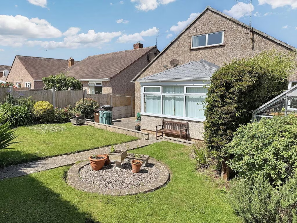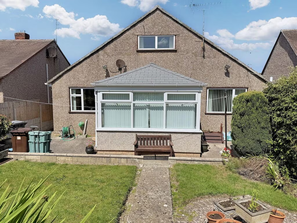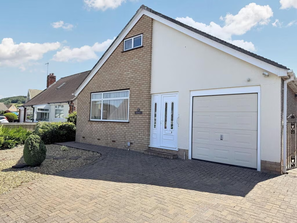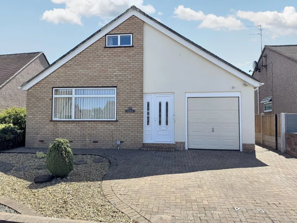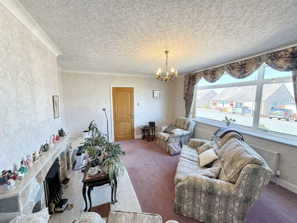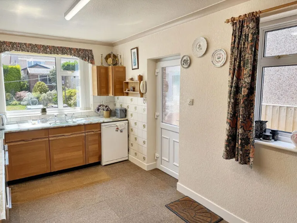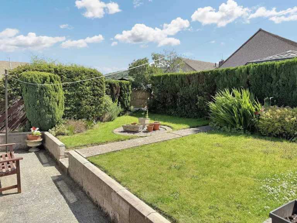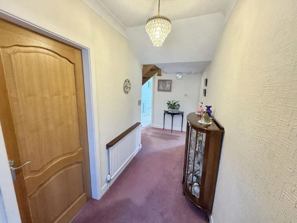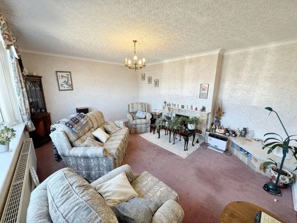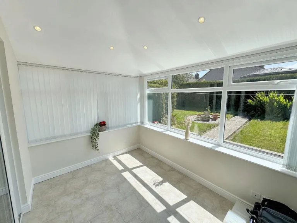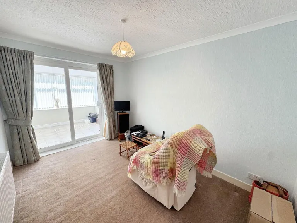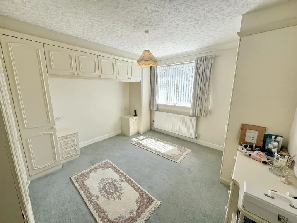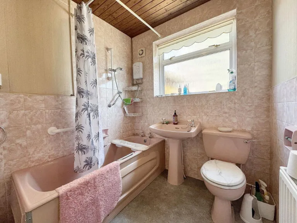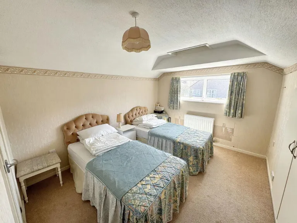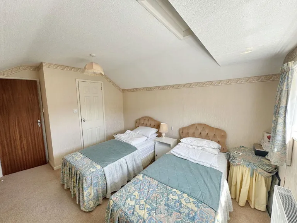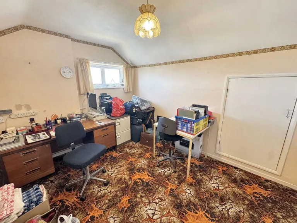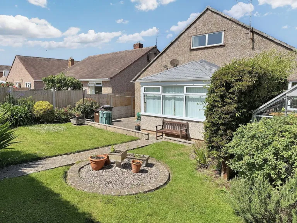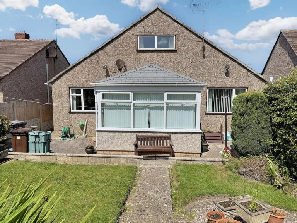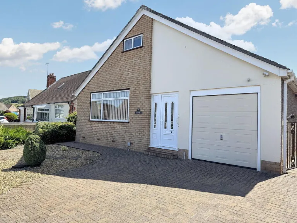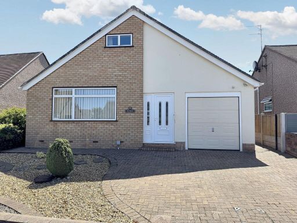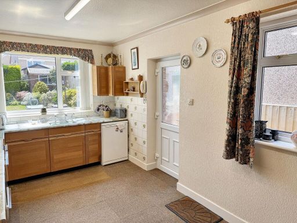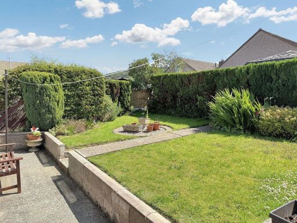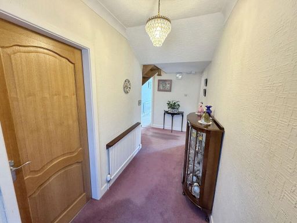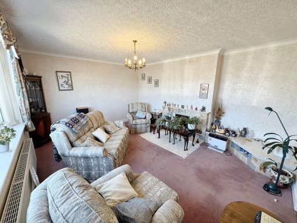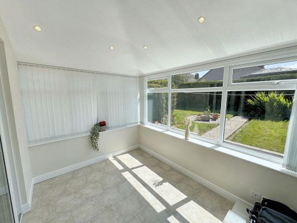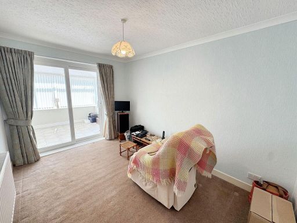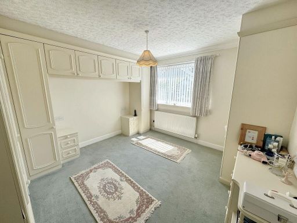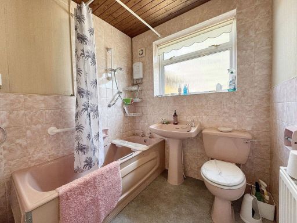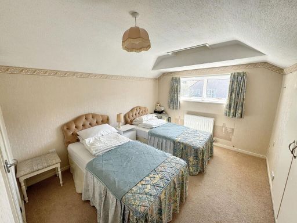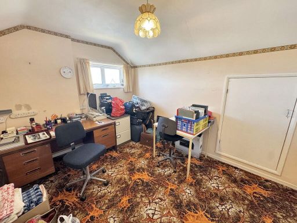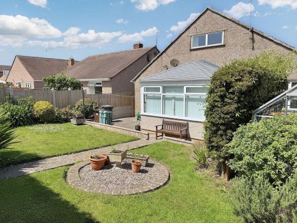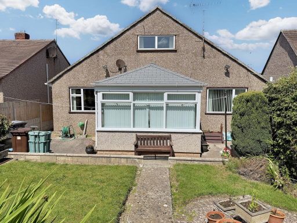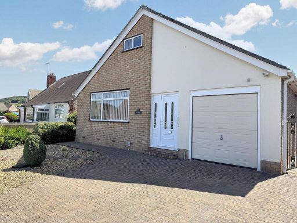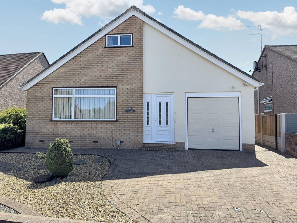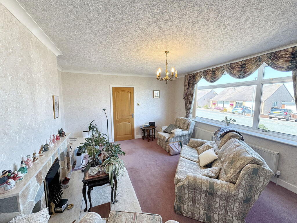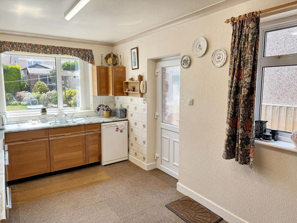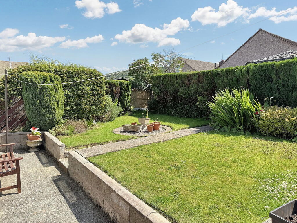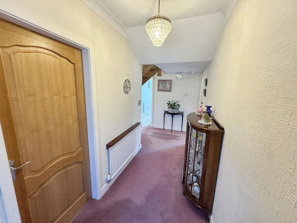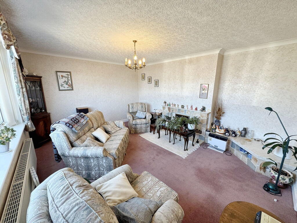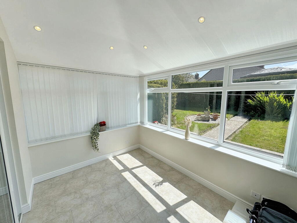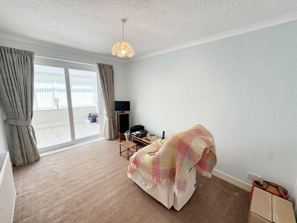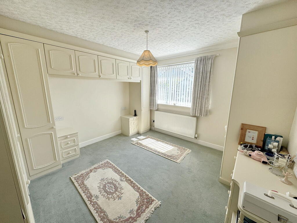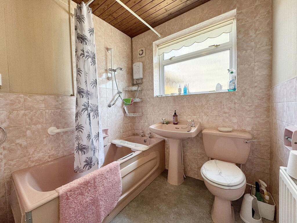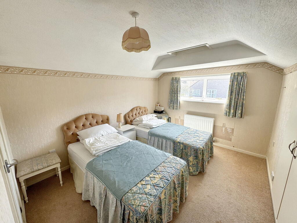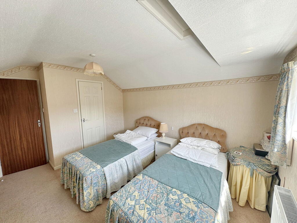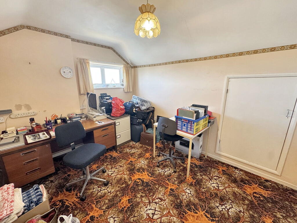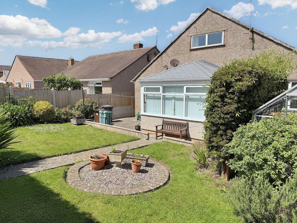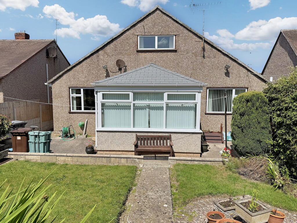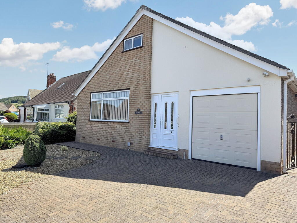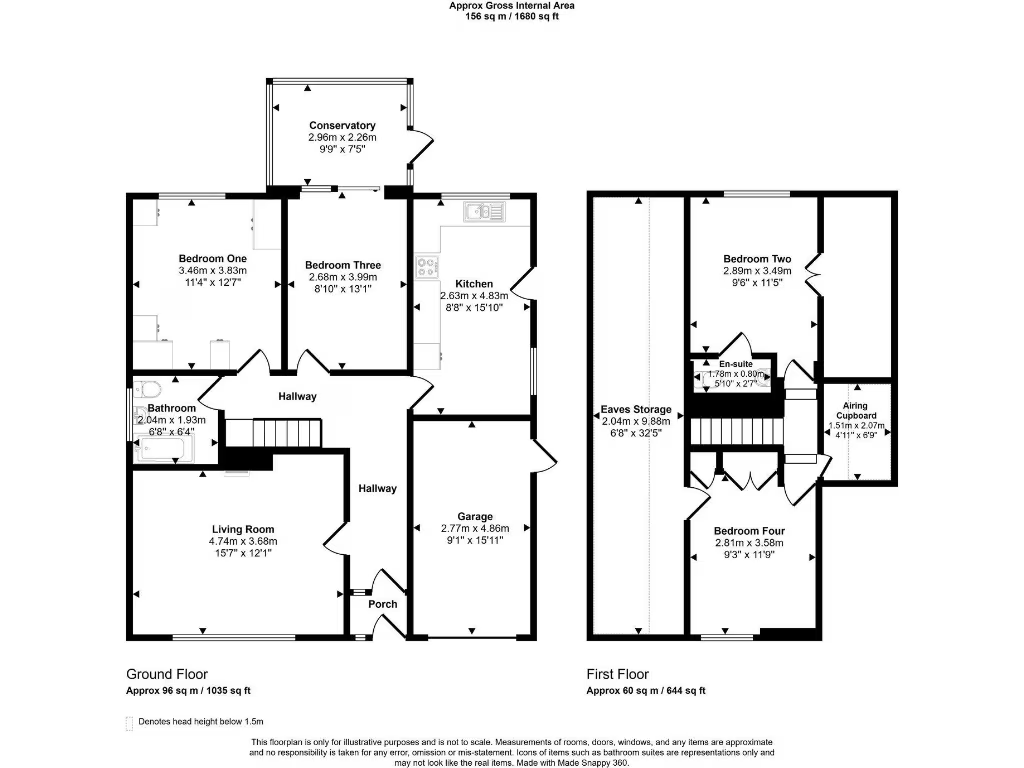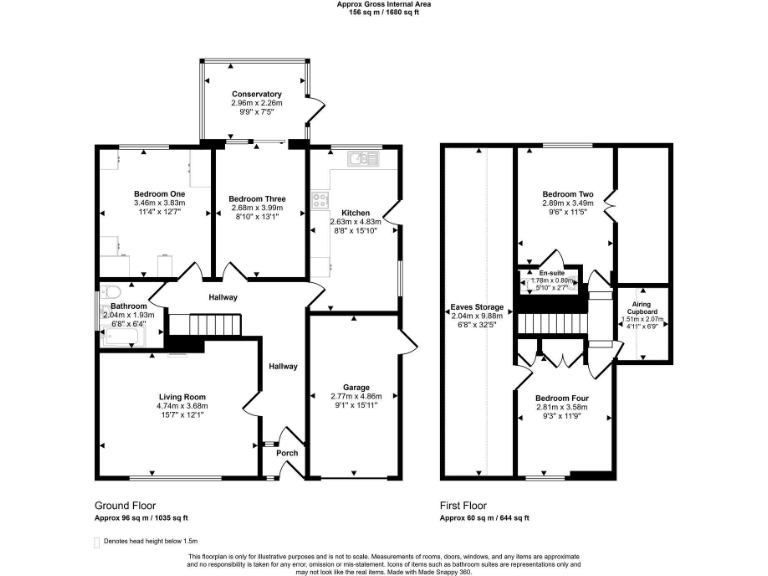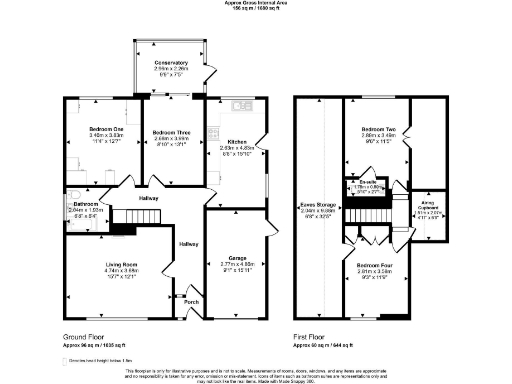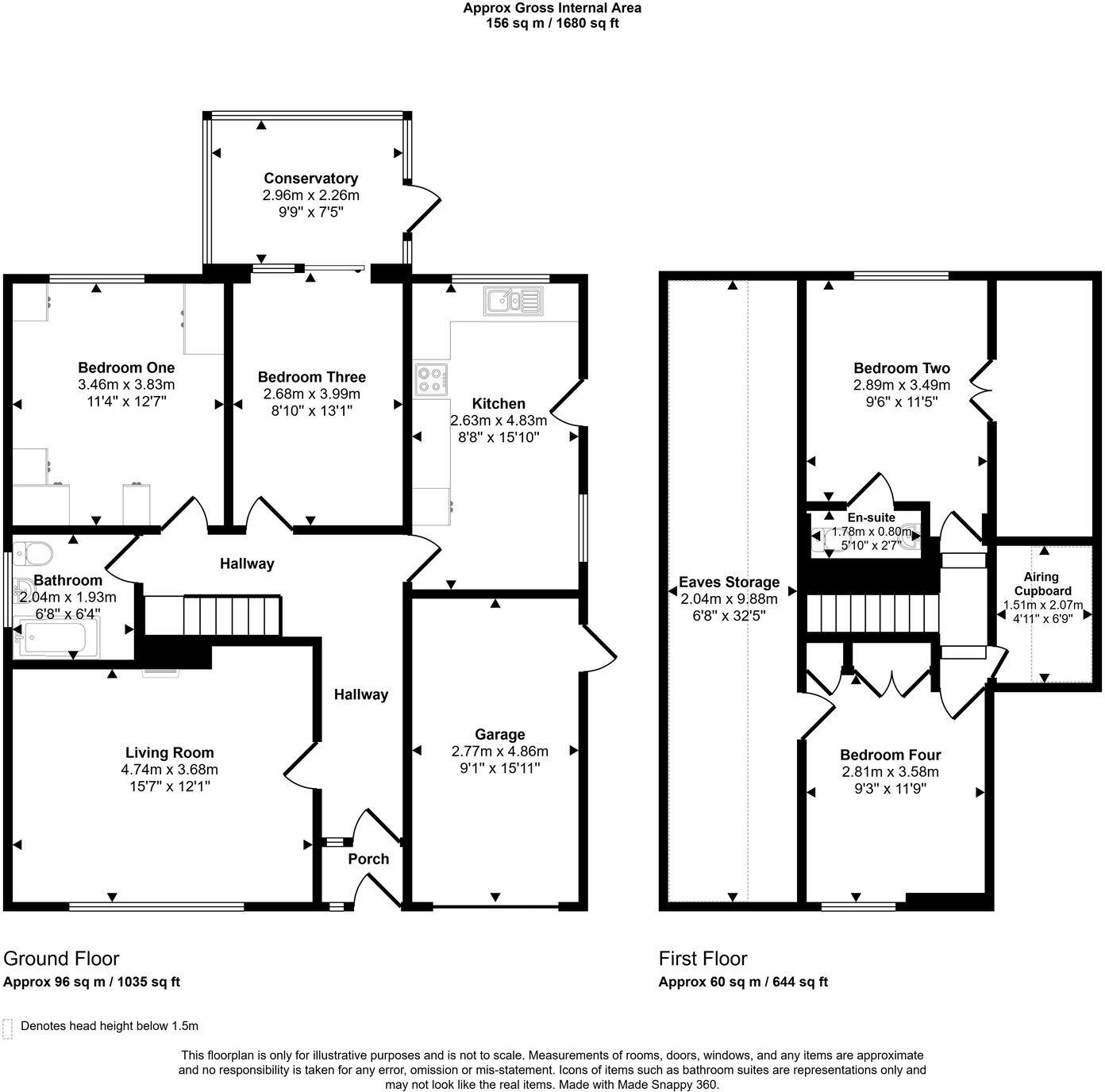Summary - 21 Bryn Derwen, ABERGELE LL22 8DE
4 bed 2 bath Detached Bungalow
Chain-free four-bedroom bungalow with garage, garden and loft bedrooms — ideal for downsizers seeking space and scope..
Chain-free detached bungalow with four bedrooms, one ensuite
This detached, chain-free bungalow offers versatile accommodation across two levels — two bedrooms on the ground floor and two in the roof space, one with an en suite. A light lounge, conservatory and kitchen/diner provide practical living areas, while a single garage and large, private rear garden deliver useful outdoor space and multiple parking on a wide block-paved driveway. The property benefits from mains gas central heating, a Baxi combi boiler, and uPVC double glazing (installed 2002 or later).
The house dates from the late 1960s/early 1970s and presents genuine potential for modernisation: decor and some fittings are dated and would benefit from updating; the main bathroom currently has an electric shower. There is further room for expansion within the roof space, subject to consent, which could enhance upstairs accommodation or add storage. Walls are recorded as cavity construction with no insulation assumed, so buyers should consider energy-efficiency improvements.
Positioned within walking distance of Abergele town centre and under a mile from the A55, the location offers convenient transport links and local amenities including regular coastal bus services. The wider area is described as affluent, though local data also flags high levels of deprivation — prospective buyers should review neighbourhood details that matter to them.
Practical facts: freehold tenure, council tax band D, EPC rating to be confirmed, and no flood risk recorded. The layout (stairs to roof rooms) may be less suitable for reduced mobility; however, for downsizers or families seeking a single-storey feel with extra upstairs rooms, this property combines space, scope and a private garden in a sought-after town setting.
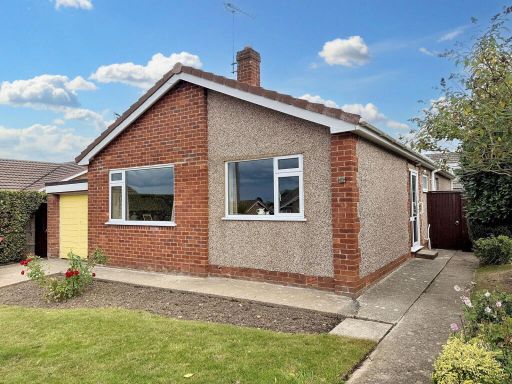 3 bedroom detached bungalow for sale in Llwyn Onn, Abergele, LL22 7EG, LL22 — £325,000 • 3 bed • 1 bath • 1149 ft²
3 bedroom detached bungalow for sale in Llwyn Onn, Abergele, LL22 7EG, LL22 — £325,000 • 3 bed • 1 bath • 1149 ft²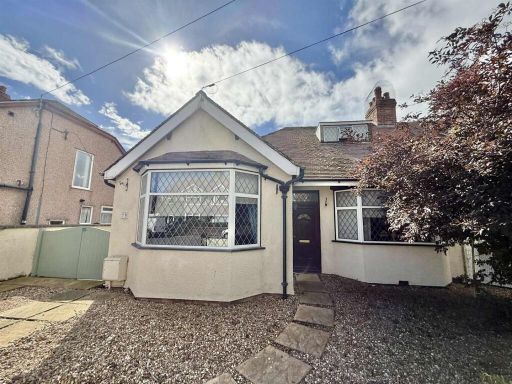 4 bedroom semi-detached bungalow for sale in Clwyd Avenue, Abergele, LL22 — £250,000 • 4 bed • 2 bath • 1534 ft²
4 bedroom semi-detached bungalow for sale in Clwyd Avenue, Abergele, LL22 — £250,000 • 4 bed • 2 bath • 1534 ft²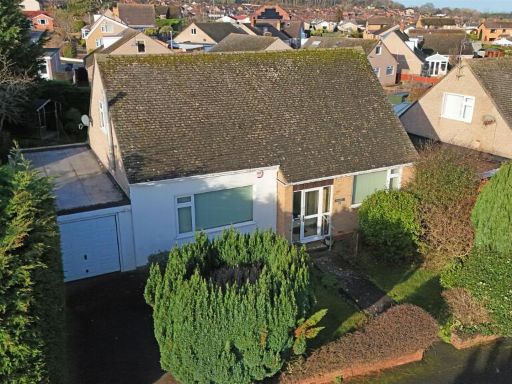 3 bedroom detached bungalow for sale in Bryn Derwen, Abergele, Conwy, LL22 — £300,000 • 3 bed • 2 bath • 1758 ft²
3 bedroom detached bungalow for sale in Bryn Derwen, Abergele, Conwy, LL22 — £300,000 • 3 bed • 2 bath • 1758 ft²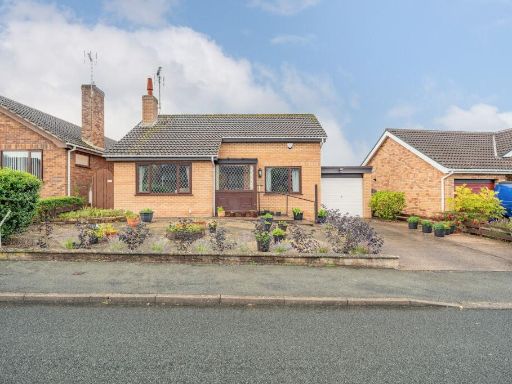 2 bedroom detached bungalow for sale in Bryn Twr, Abergele, LL22 — £260,000 • 2 bed • 1 bath • 912 ft²
2 bedroom detached bungalow for sale in Bryn Twr, Abergele, LL22 — £260,000 • 2 bed • 1 bath • 912 ft²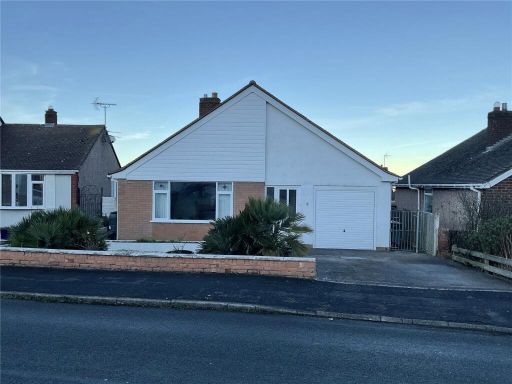 2 bedroom detached house for sale in Bryn Onnen, Abergele, Conwy, LL22 — £240,000 • 2 bed • 1 bath • 1002 ft²
2 bedroom detached house for sale in Bryn Onnen, Abergele, Conwy, LL22 — £240,000 • 2 bed • 1 bath • 1002 ft²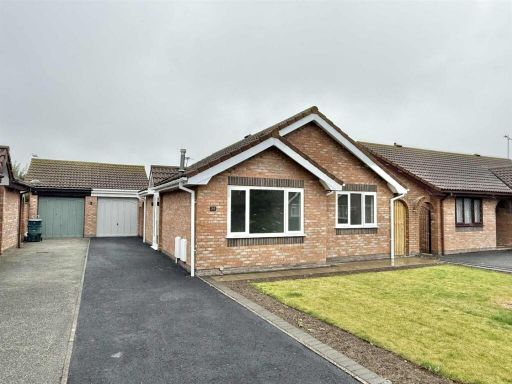 2 bedroom bungalow for sale in Trem Y Mynydd, Belgrano, Conwy, LL22 — £259,950 • 2 bed • 1 bath • 801 ft²
2 bedroom bungalow for sale in Trem Y Mynydd, Belgrano, Conwy, LL22 — £259,950 • 2 bed • 1 bath • 801 ft²