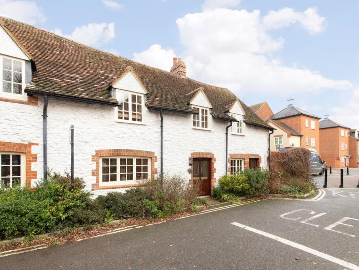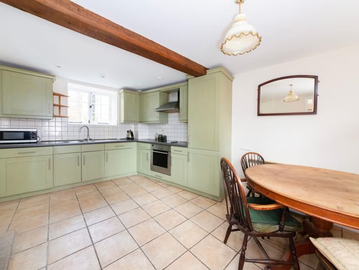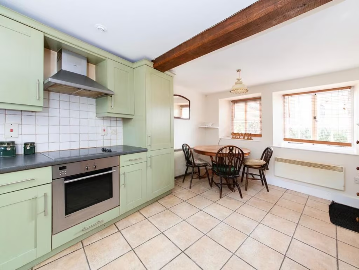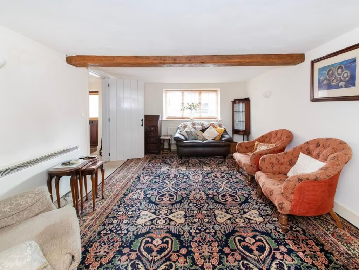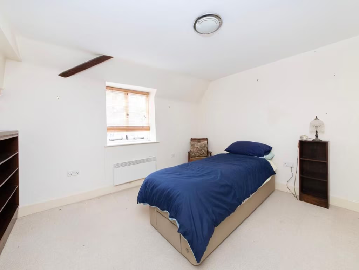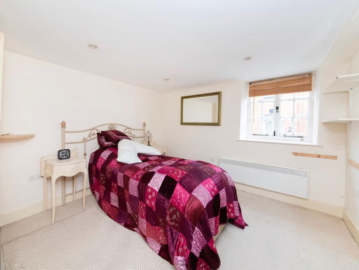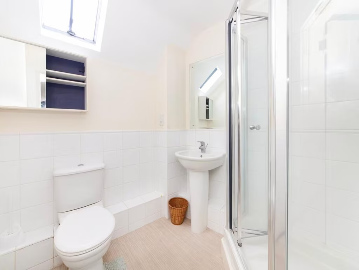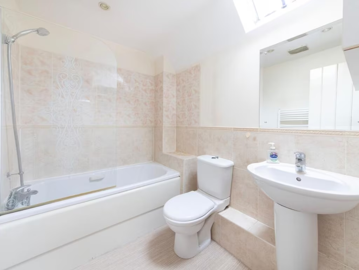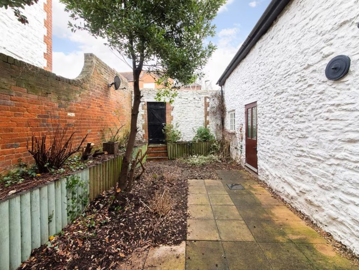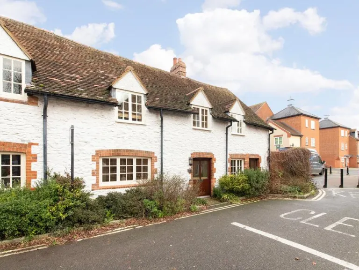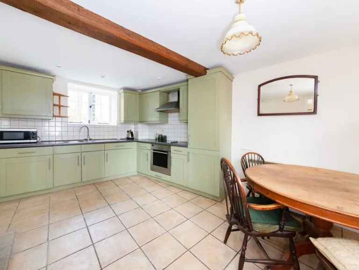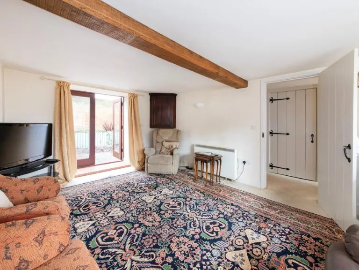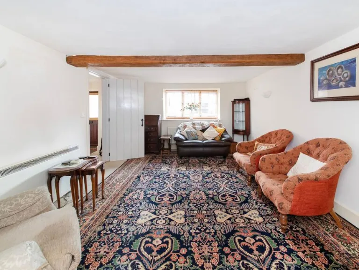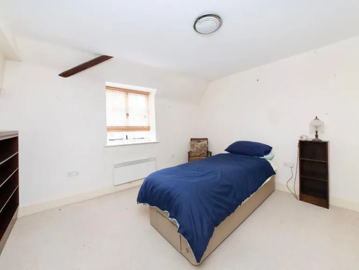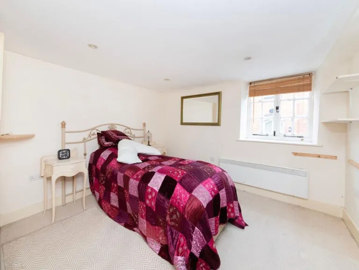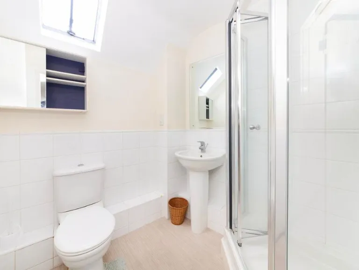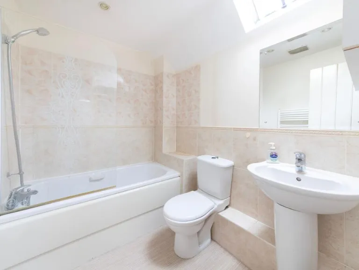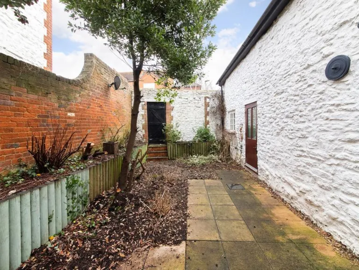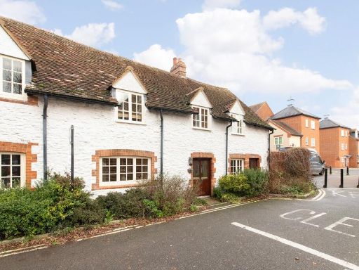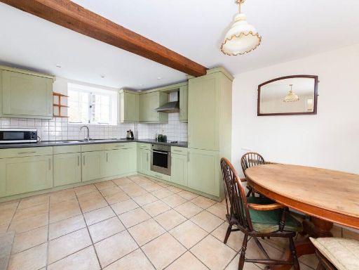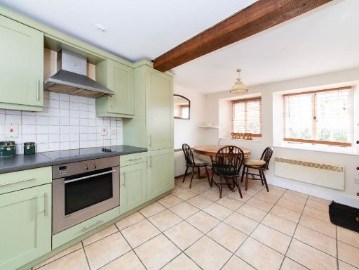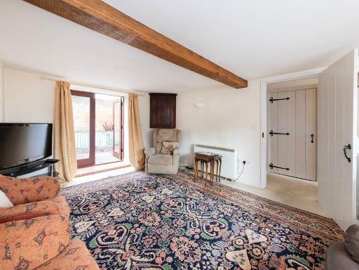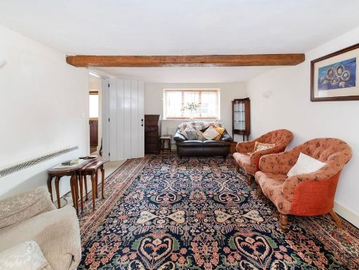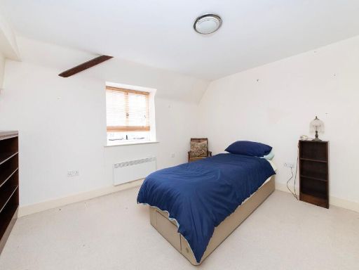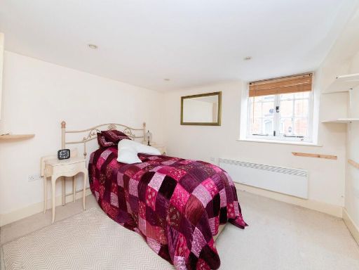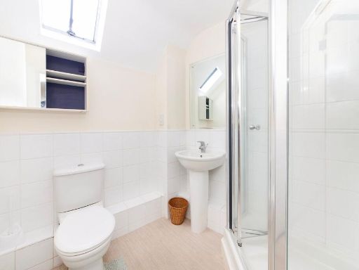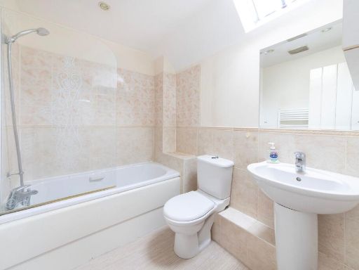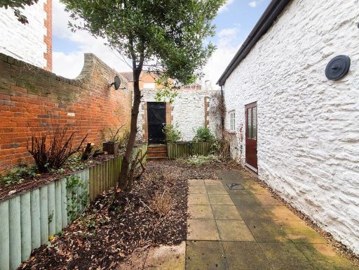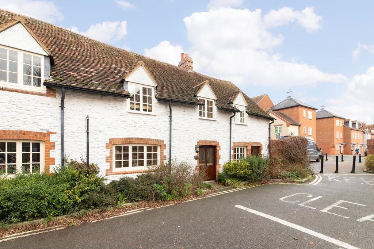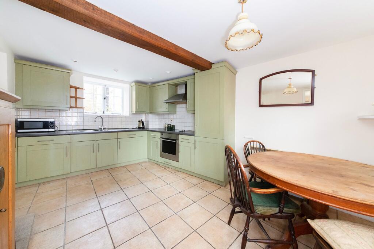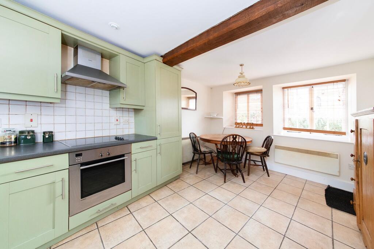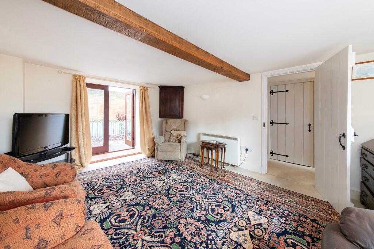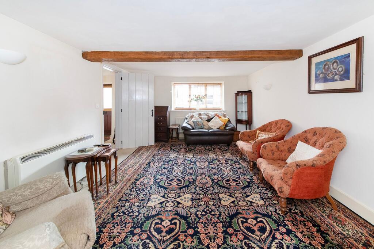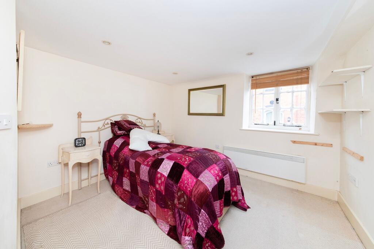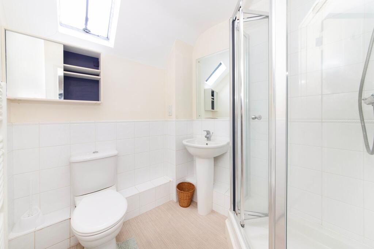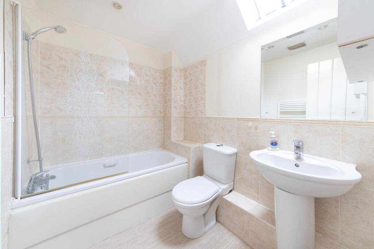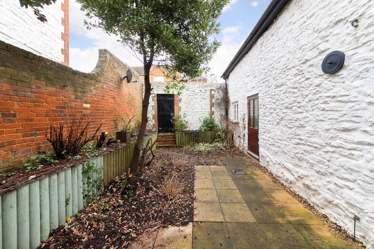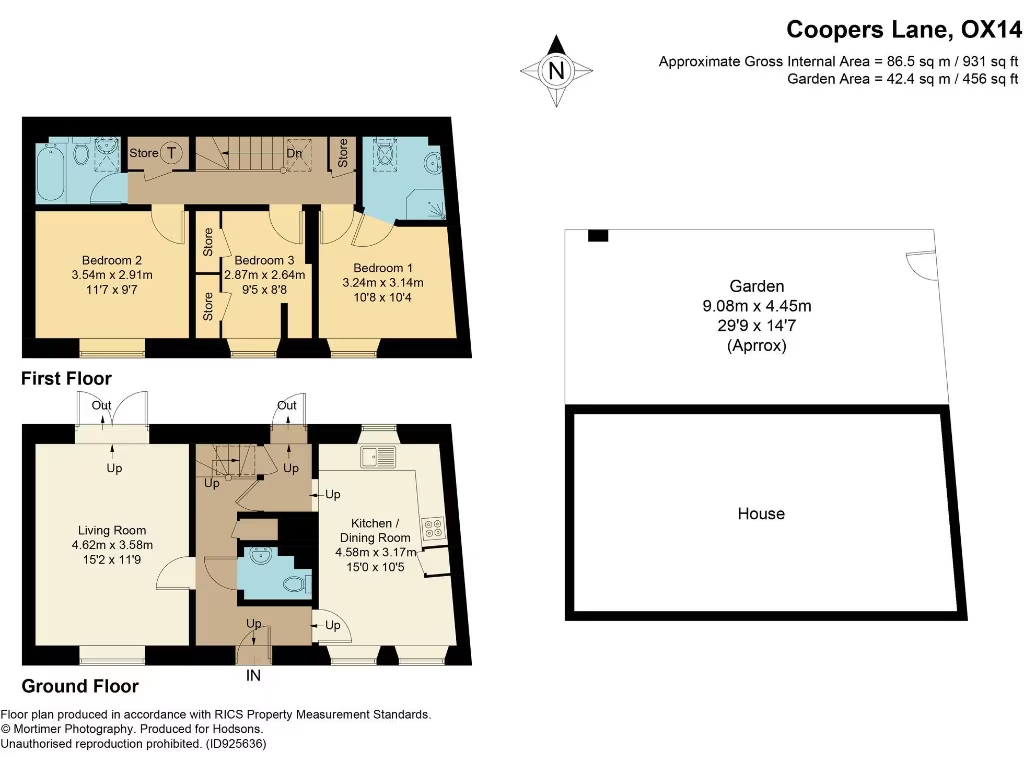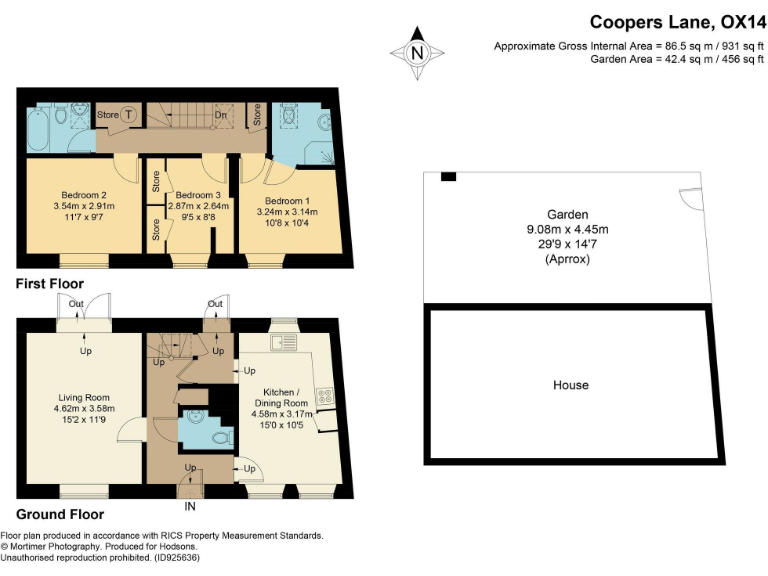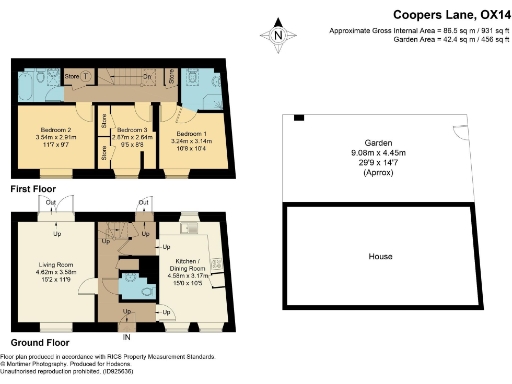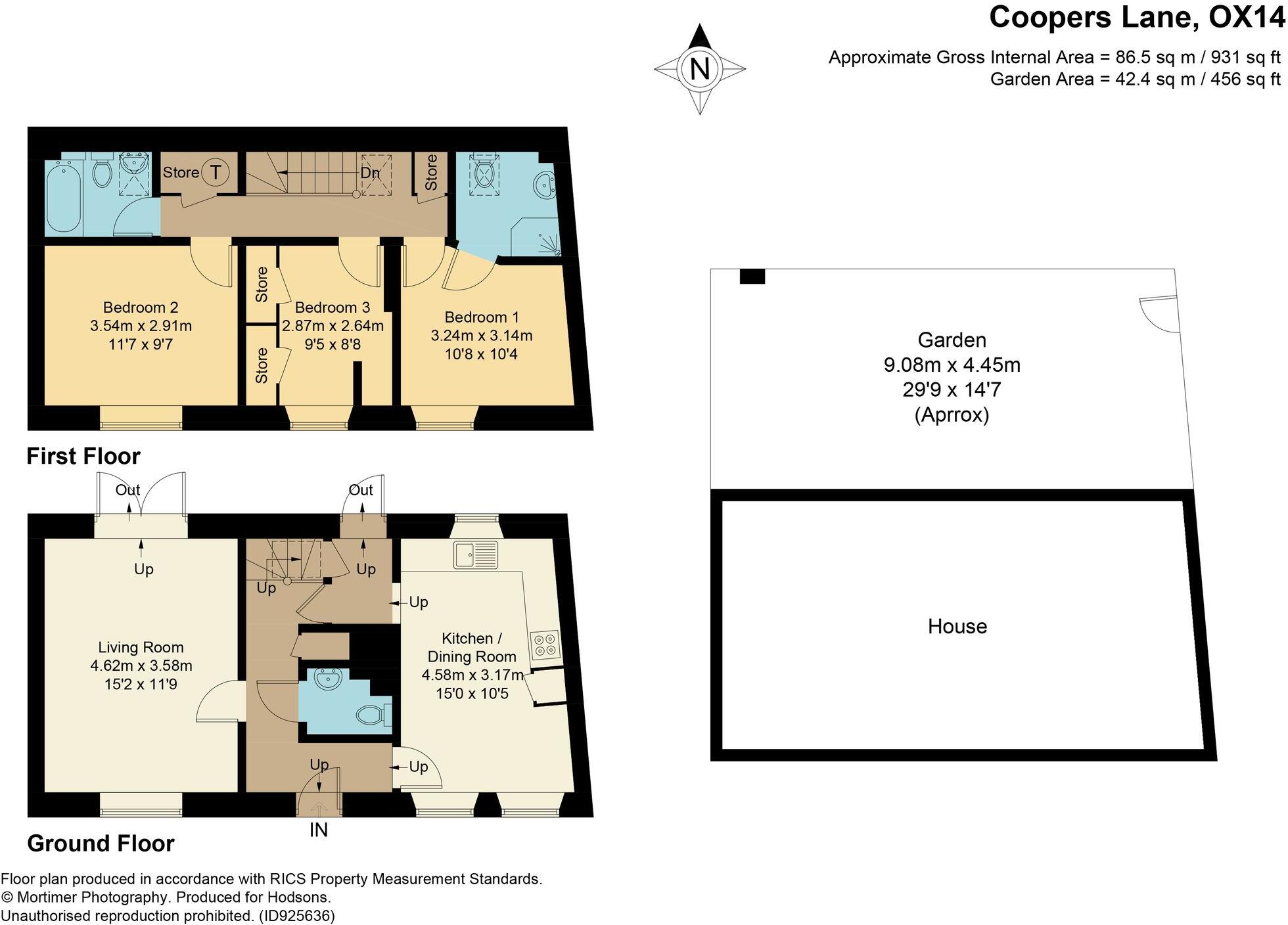Summary - 69 COOPERS LANE ABINGDON OX14 5GU
3 bed 2 bath Semi-Detached
Charming period home with private walled courtyard and chain-free sale..
Double-aspect living room with exposed central beam and garden access
Master bedroom with en suite shower room
Well-equipped kitchen/dining room with attractive fireplace
Private walled courtyard garden; highly private and low maintenance
Private off-street parking space a short walk from the house
Electric storage heating and EPC rating F — higher running costs likely
Stone/limestone walls assumed uninsulated — retrofit may be required
Small plot size; modest overall floor area (931 sq ft)
This attractive three-bedroom semi-detached period home sits near Abingdon town centre in the Brewery Development. The house offers a double-aspect living room with exposed central beam and double doors to a private walled courtyard, plus a well-equipped kitchen/dining room with an attractive fireplace. The master bedroom includes an en suite shower room; two further bedrooms share a separate family bathroom. Sold chain-free and as a freehold, the property is an easy move for buyers wanting immediate occupation.
Practical strengths include off-street private parking a short walk away, double glazing, fast broadband and excellent mobile signal. The house is an average-sized 931 sq ft and benefits from a quiet, highly affluent neighbourhood with good local schools and town-centre amenities within easy reach. The courtyard garden provides high privacy and low maintenance outdoor space.
Notable considerations: the property uses electric storage heaters as the main heating source and currently has an EPC rating of F, so energy costs could be higher than modern alternatives. The external walls are stone/limestone and assumed to lack insulation, which may mean upgrades are needed to improve thermal performance. The plot is small and the private parking is not adjacent to the house. Buyers seeking a fully modern, highly efficient home should factor potential retrofit works and associated costs into their plans.
Overall this period mews property will suit buyers seeking character and a town-centre location with low-maintenance private outside space. It offers scope for targeted improvements to energy efficiency while presenting an immediately habitable layout and convenient proximity to Abingdon’s schools and amenities.
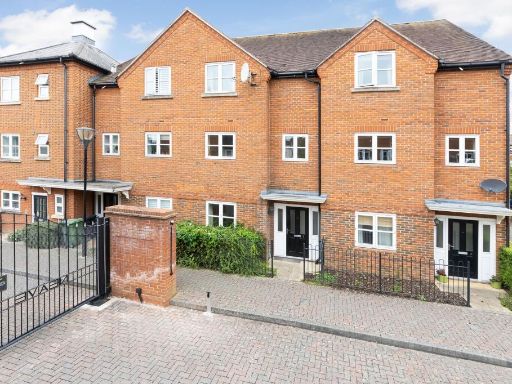 3 bedroom terraced house for sale in Neave Mews, Abingdon, OX14 — £400,000 • 3 bed • 2 bath • 1376 ft²
3 bedroom terraced house for sale in Neave Mews, Abingdon, OX14 — £400,000 • 3 bed • 2 bath • 1376 ft²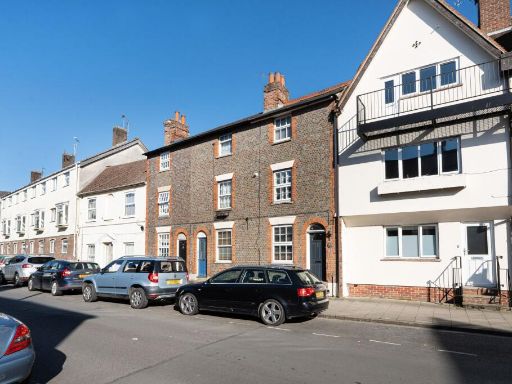 3 bedroom property for sale in West St. Helen Street, Abingdon, OX14 — £530,000 • 3 bed • 1 bath • 1012 ft²
3 bedroom property for sale in West St. Helen Street, Abingdon, OX14 — £530,000 • 3 bed • 1 bath • 1012 ft²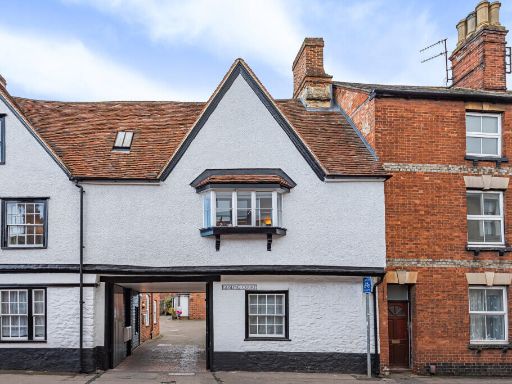 2 bedroom terraced house for sale in Gosling Court, Bath Street, Abingdon, Oxfordshire, OX14 — £240,000 • 2 bed • 2 bath • 730 ft²
2 bedroom terraced house for sale in Gosling Court, Bath Street, Abingdon, Oxfordshire, OX14 — £240,000 • 2 bed • 2 bath • 730 ft²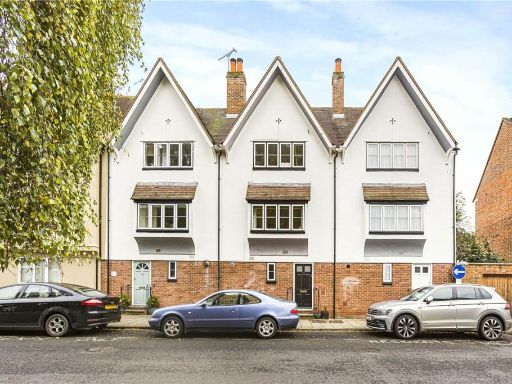 4 bedroom terraced house for sale in West St. Helen Street, Abingdon, Oxfordshire, OX14 — £475,000 • 4 bed • 2 bath • 1140 ft²
4 bedroom terraced house for sale in West St. Helen Street, Abingdon, Oxfordshire, OX14 — £475,000 • 4 bed • 2 bath • 1140 ft²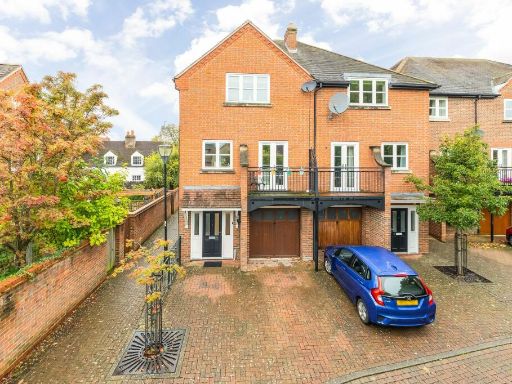 3 bedroom town house for sale in Neave Mews, Abingdon, OX14 — £425,000 • 3 bed • 2 bath • 1184 ft²
3 bedroom town house for sale in Neave Mews, Abingdon, OX14 — £425,000 • 3 bed • 2 bath • 1184 ft²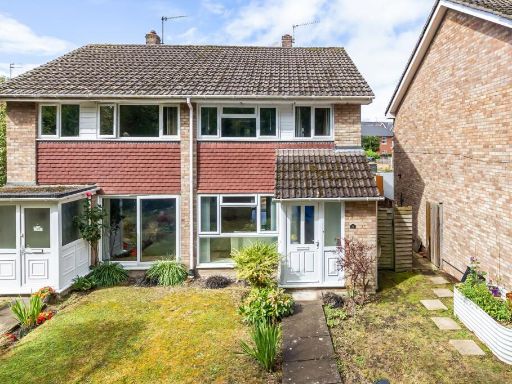 3 bedroom semi-detached house for sale in Meadowside, Abingdon, OX14 — £350,000 • 3 bed • 1 bath • 993 ft²
3 bedroom semi-detached house for sale in Meadowside, Abingdon, OX14 — £350,000 • 3 bed • 1 bath • 993 ft²