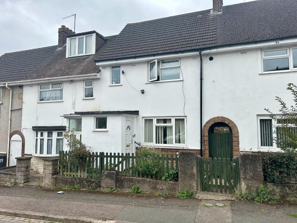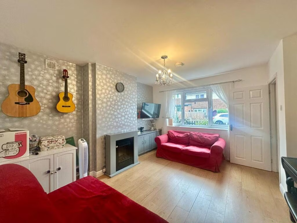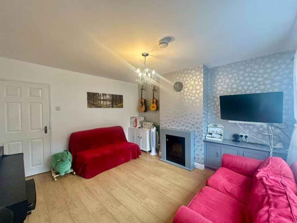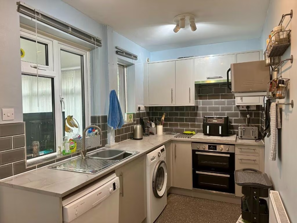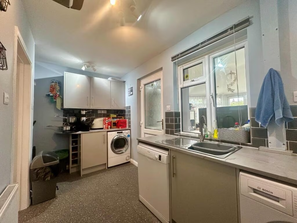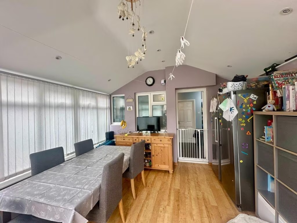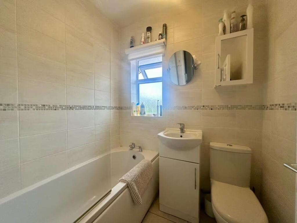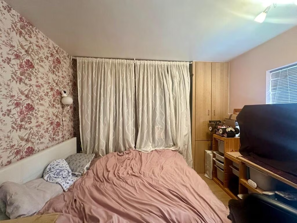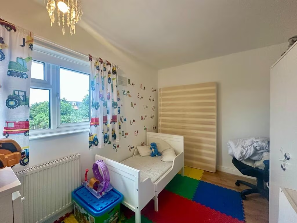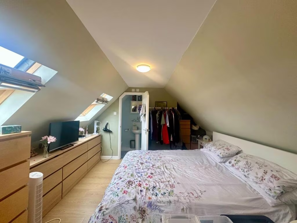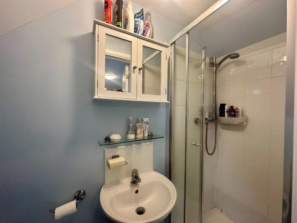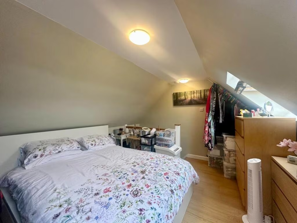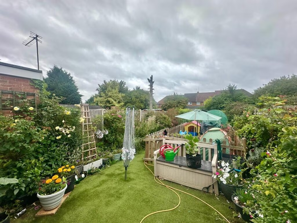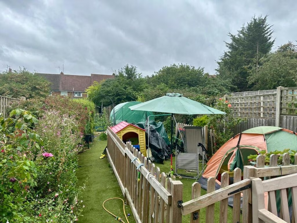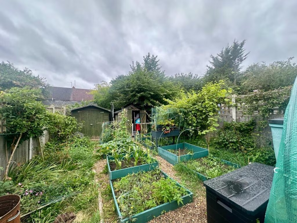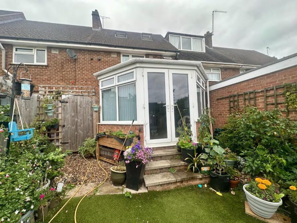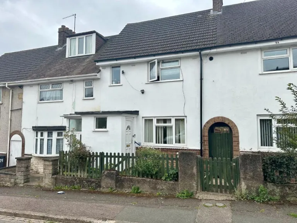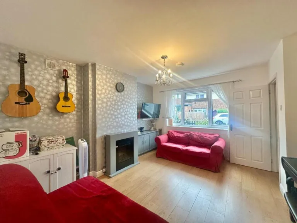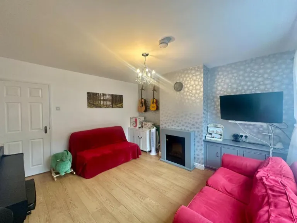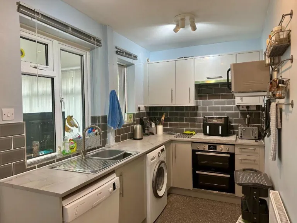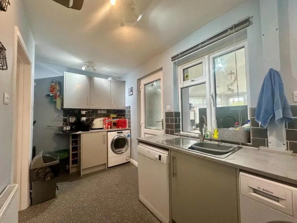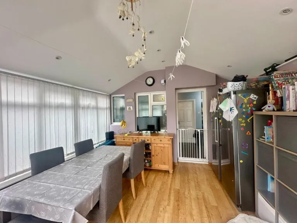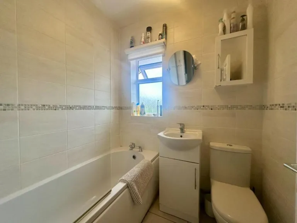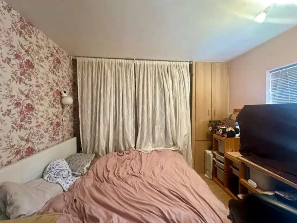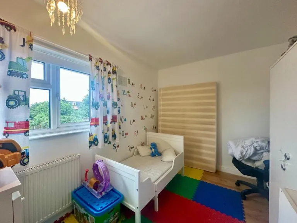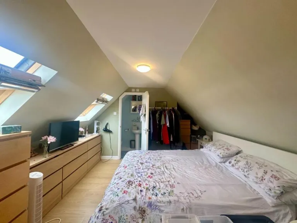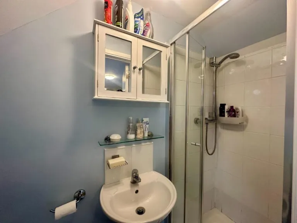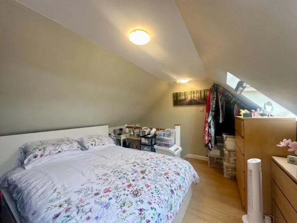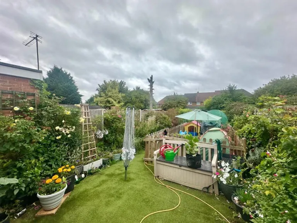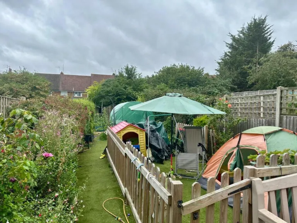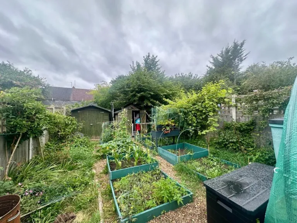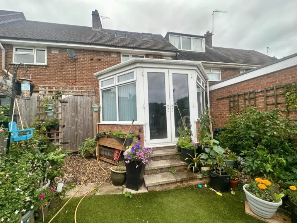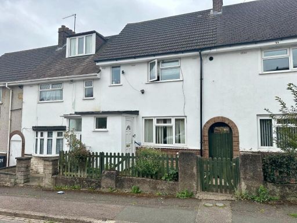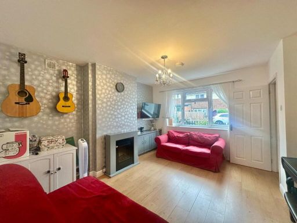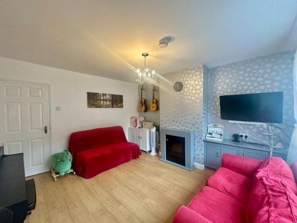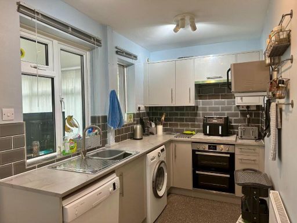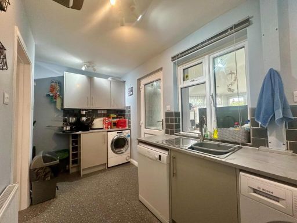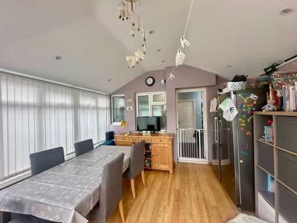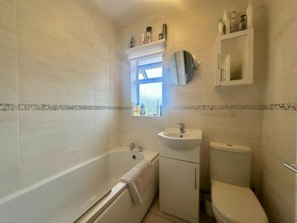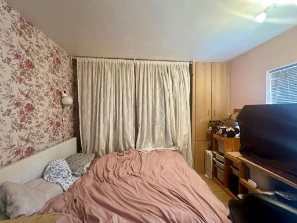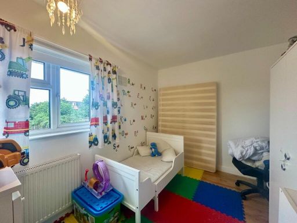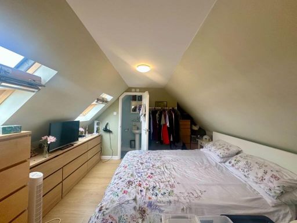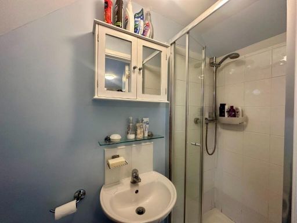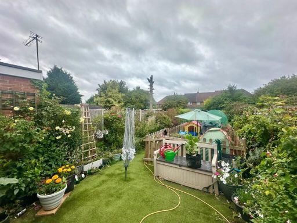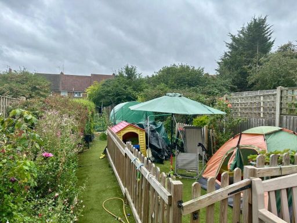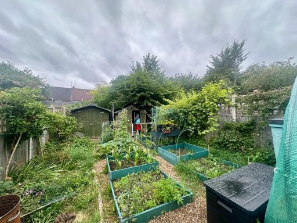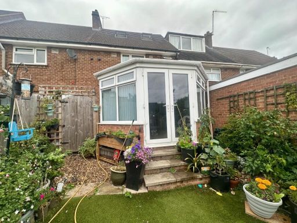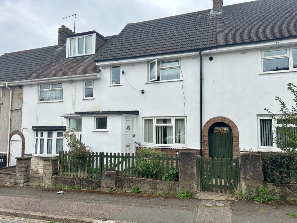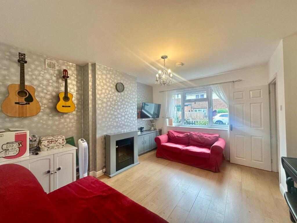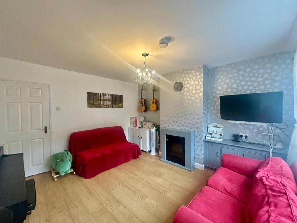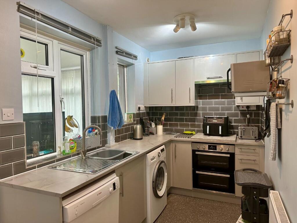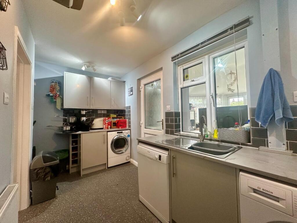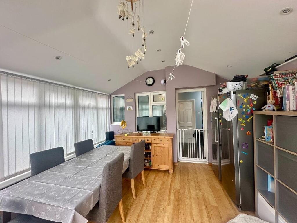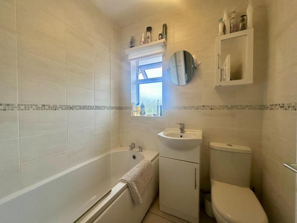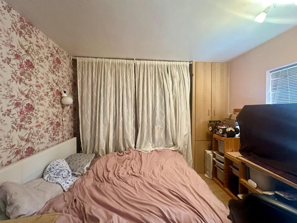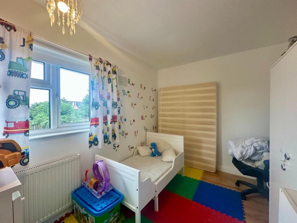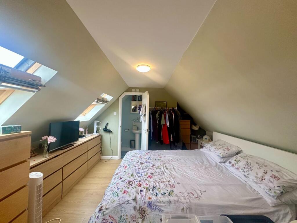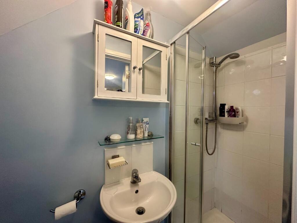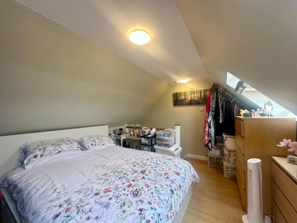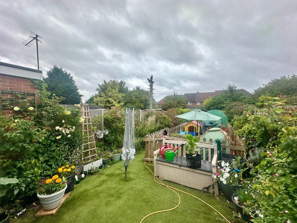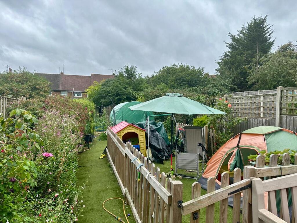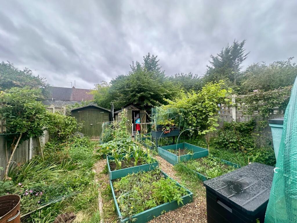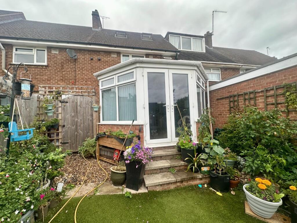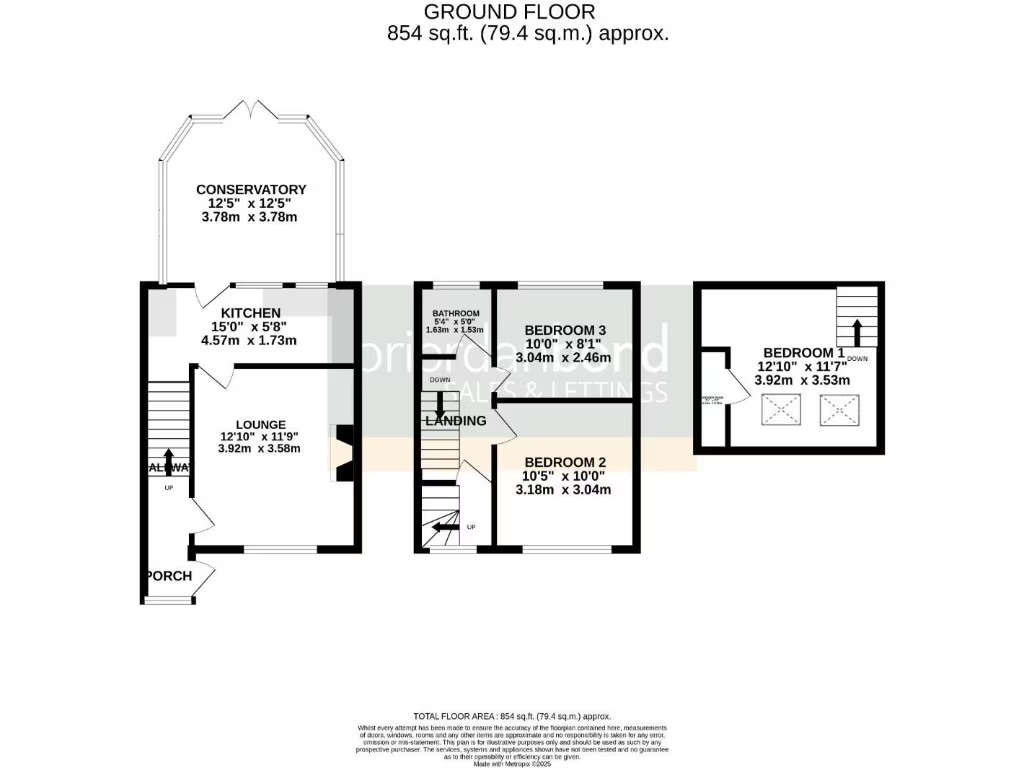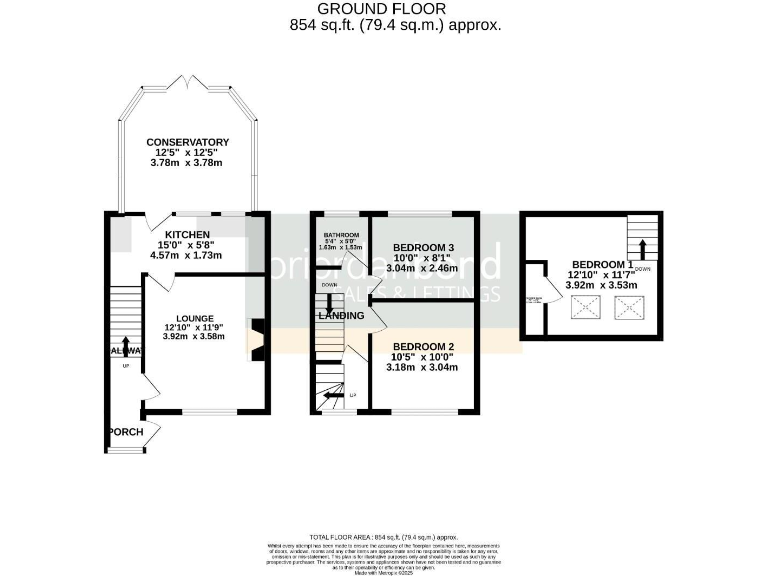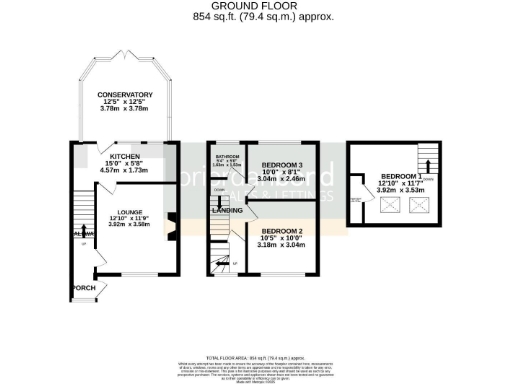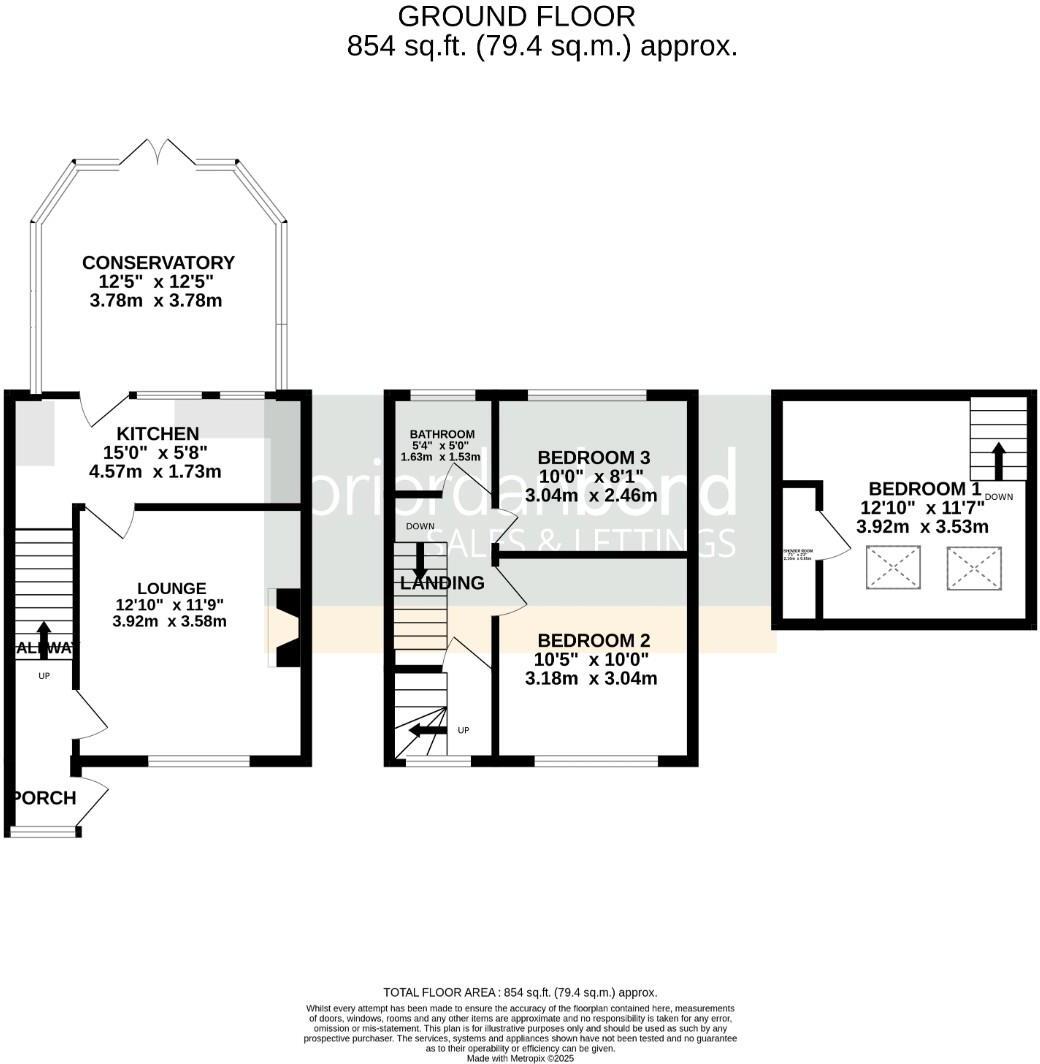Summary - Hastings Road, Kingsthorpe, Northampton NN2 NN2 7RL
3 bed 2 bath Terraced
Well-presented three-bedroom terrace with large south-facing garden and en-suite master..
- Three bedrooms including master with en-suite shower
- Large south-facing rear garden with side access and water tap
- Modern fitted kitchen and spacious conservatory
- Gas central heating, filled cavity walls, uPVC double glazing
- Freehold tenure; very low council tax (Band A)
- 854 sq ft total; mid-terrace built 1950–66
- Area has higher deprivation and above-average crime rates
- Broadband fast and mobile signal excellent
This well-presented three-bedroom mid-terrace offers practical family living in the heart of Kingsthorpe. Arranged over three floors, the house features a master suite with en-suite shower, two further double bedrooms, a modern kitchen and a large conservatory that opens onto a generous south-facing rear garden. The layout suits parents who need nearby schools and everyday amenities within walking distance.
The property benefits from gas central heating, uPVC double glazing and a low-maintenance front garden. Practical extras such as side access, an outside water tap and good broadband and mobile signal add convenience for modern family life. Accommodation totals about 854 sq ft and the freehold tenure with a very low council tax band A keeps running costs down.
Buyers should note the neighbourhood context: the wider area has higher deprivation and above-average crime levels, which may concern some purchasers. The house is mid-century (built 1950–66) with filled cavity walls and double glazing of unknown install date; while the home is described as well presented, buyers seeking a fully modernised or newly refurbished finish should verify specifics in person.
This home will suit families seeking space, a sunny garden and local schools, or investors looking for a straightforward mid-terrace with good rental fundamentals in a city suburb. Viewing is recommended to appreciate room proportions, the conservatory flow and the southerly garden aspect.
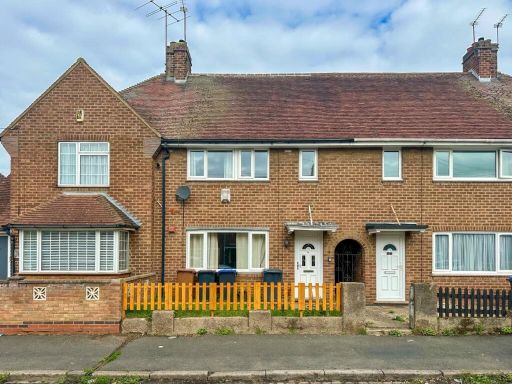 3 bedroom terraced house for sale in Wakefield Road, Kingsthorpe, Northampton NN2 — £220,000 • 3 bed • 1 bath • 803 ft²
3 bedroom terraced house for sale in Wakefield Road, Kingsthorpe, Northampton NN2 — £220,000 • 3 bed • 1 bath • 803 ft²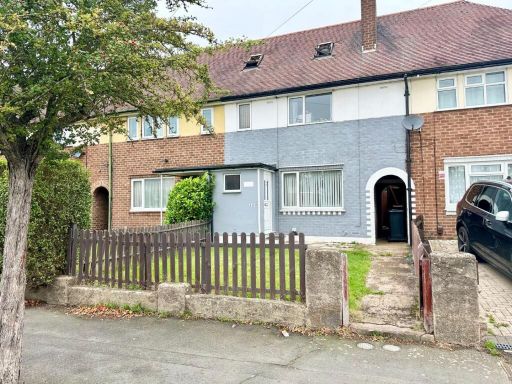 3 bedroom terraced house for sale in Kingsland Avenue, Kingsthorpe, Northampton NN2 — £230,000 • 3 bed • 1 bath • 804 ft²
3 bedroom terraced house for sale in Kingsland Avenue, Kingsthorpe, Northampton NN2 — £230,000 • 3 bed • 1 bath • 804 ft²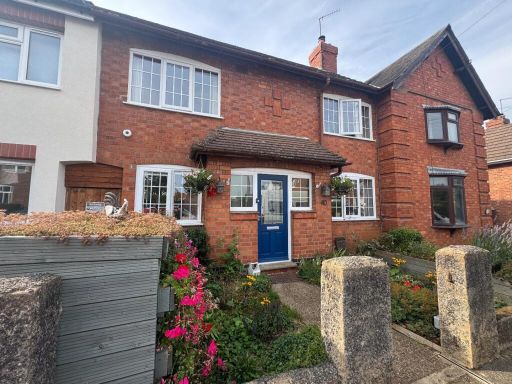 2 bedroom terraced house for sale in Romany Road, Kingsley, Northampton NN2 — £235,000 • 2 bed • 1 bath • 796 ft²
2 bedroom terraced house for sale in Romany Road, Kingsley, Northampton NN2 — £235,000 • 2 bed • 1 bath • 796 ft²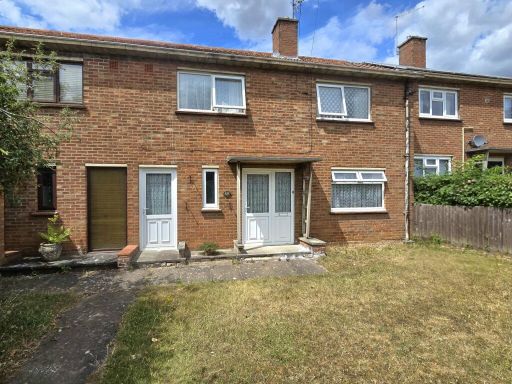 3 bedroom terraced house for sale in Boughton Green Road, Kingsthorpe, NN2 7AA, NN2 — £230,000 • 3 bed • 1 bath • 1026 ft²
3 bedroom terraced house for sale in Boughton Green Road, Kingsthorpe, NN2 7AA, NN2 — £230,000 • 3 bed • 1 bath • 1026 ft²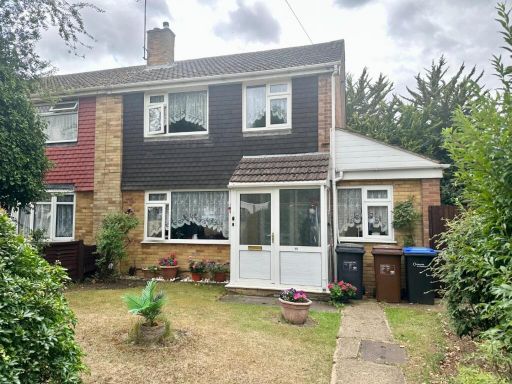 4 bedroom semi-detached house for sale in Moreton Way, Kingsthorpe, Northampton NN2 — £270,000 • 4 bed • 1 bath • 938 ft²
4 bedroom semi-detached house for sale in Moreton Way, Kingsthorpe, Northampton NN2 — £270,000 • 4 bed • 1 bath • 938 ft²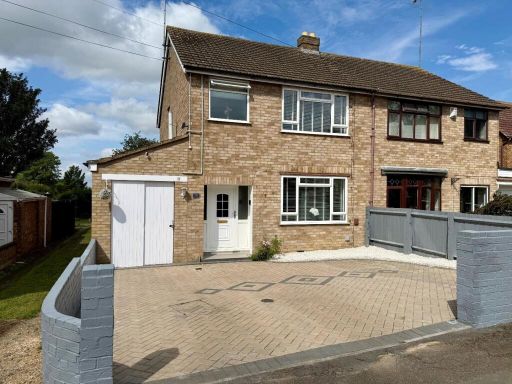 3 bedroom semi-detached house for sale in Tiverton Avenue, Kingsthorpe, Northampton NN2 — £310,000 • 3 bed • 2 bath • 1087 ft²
3 bedroom semi-detached house for sale in Tiverton Avenue, Kingsthorpe, Northampton NN2 — £310,000 • 3 bed • 2 bath • 1087 ft²