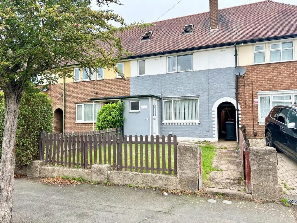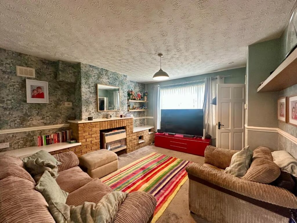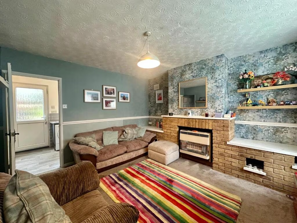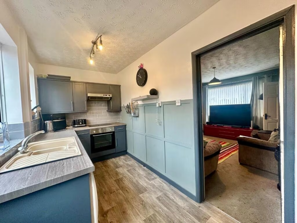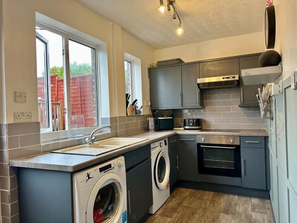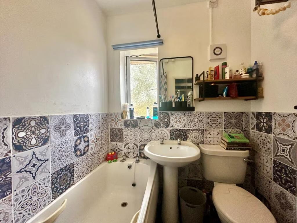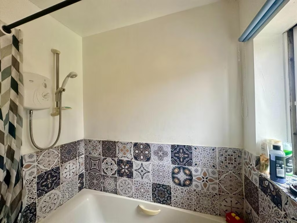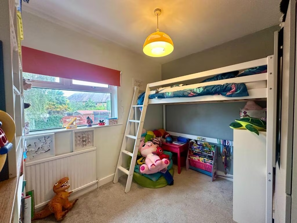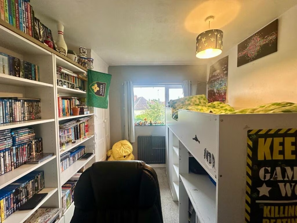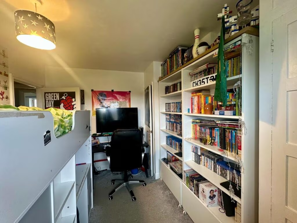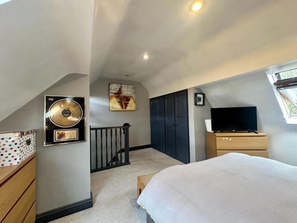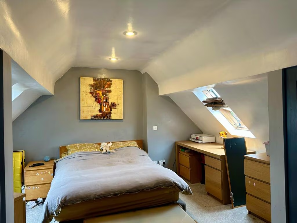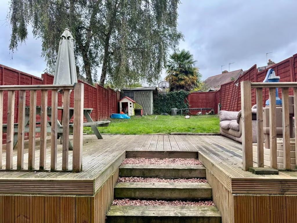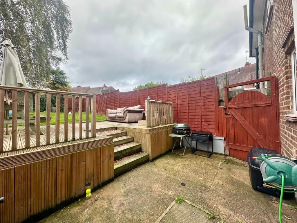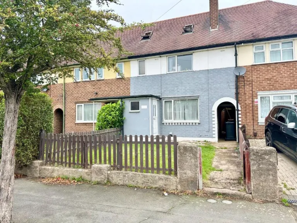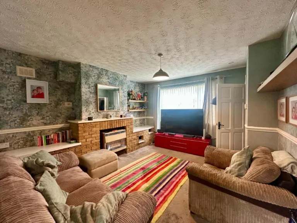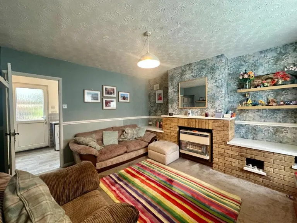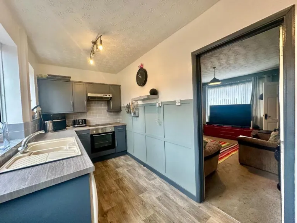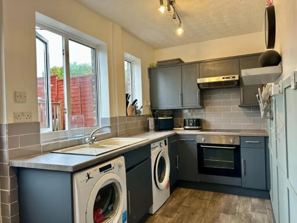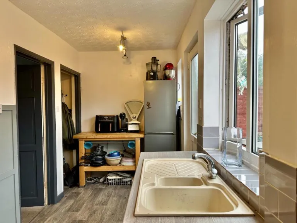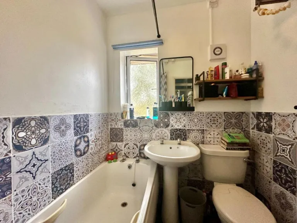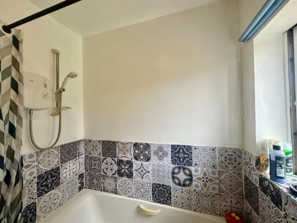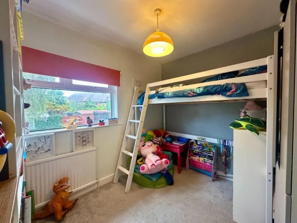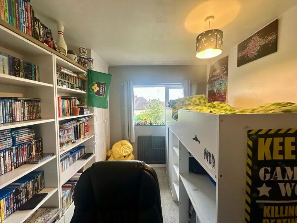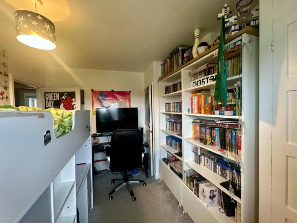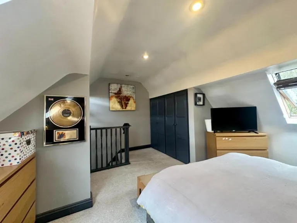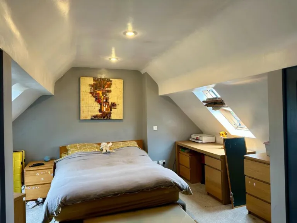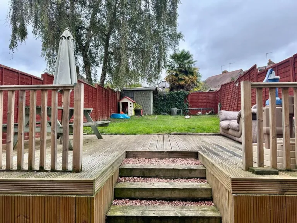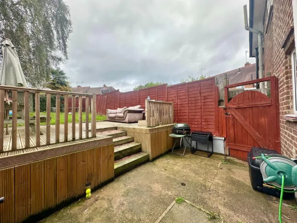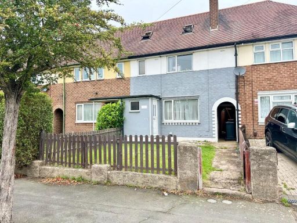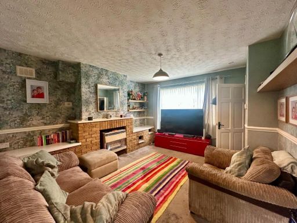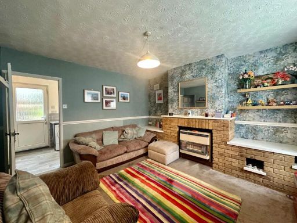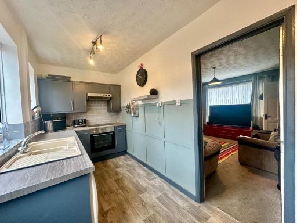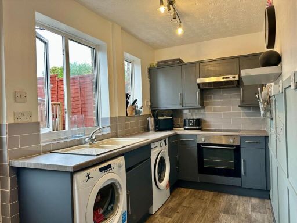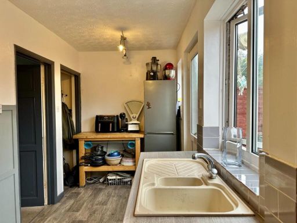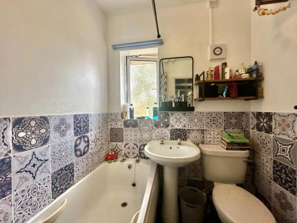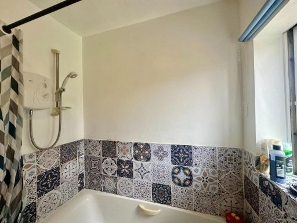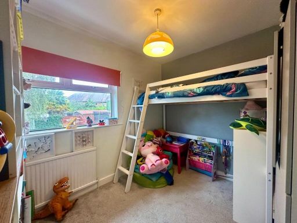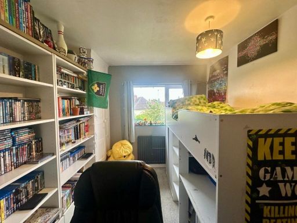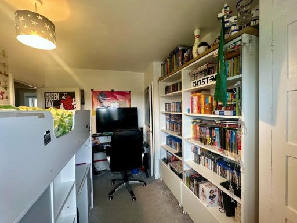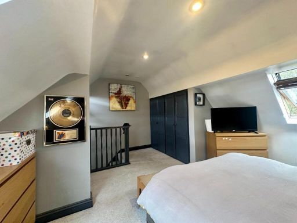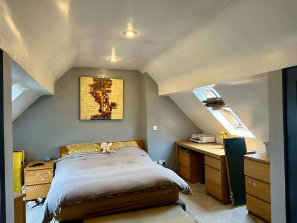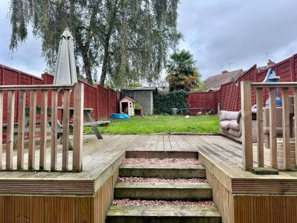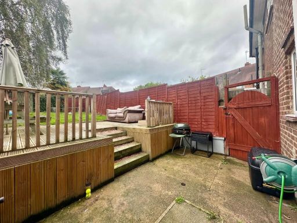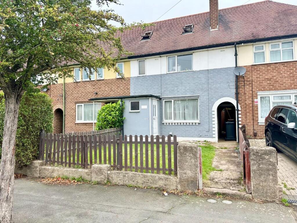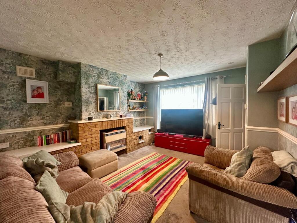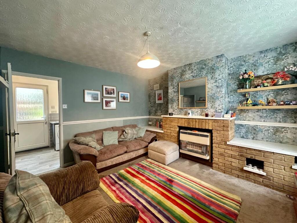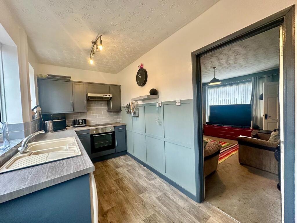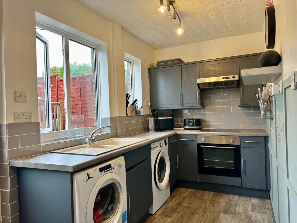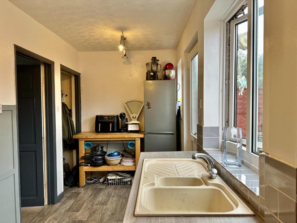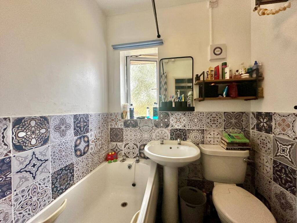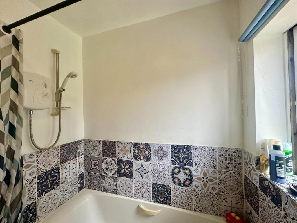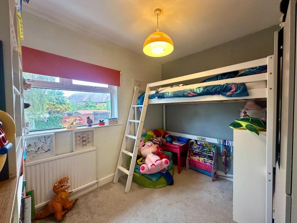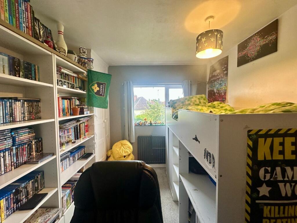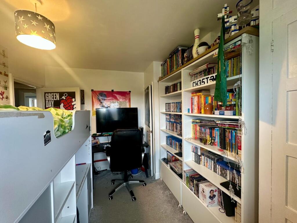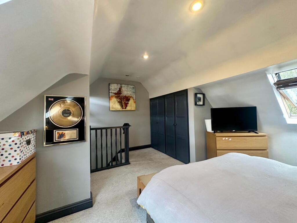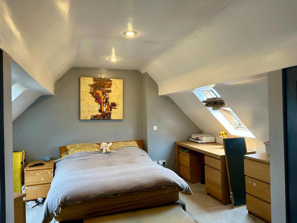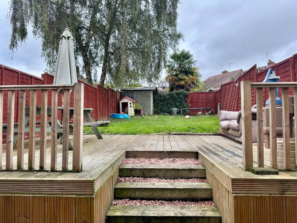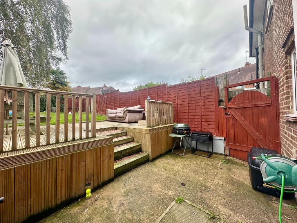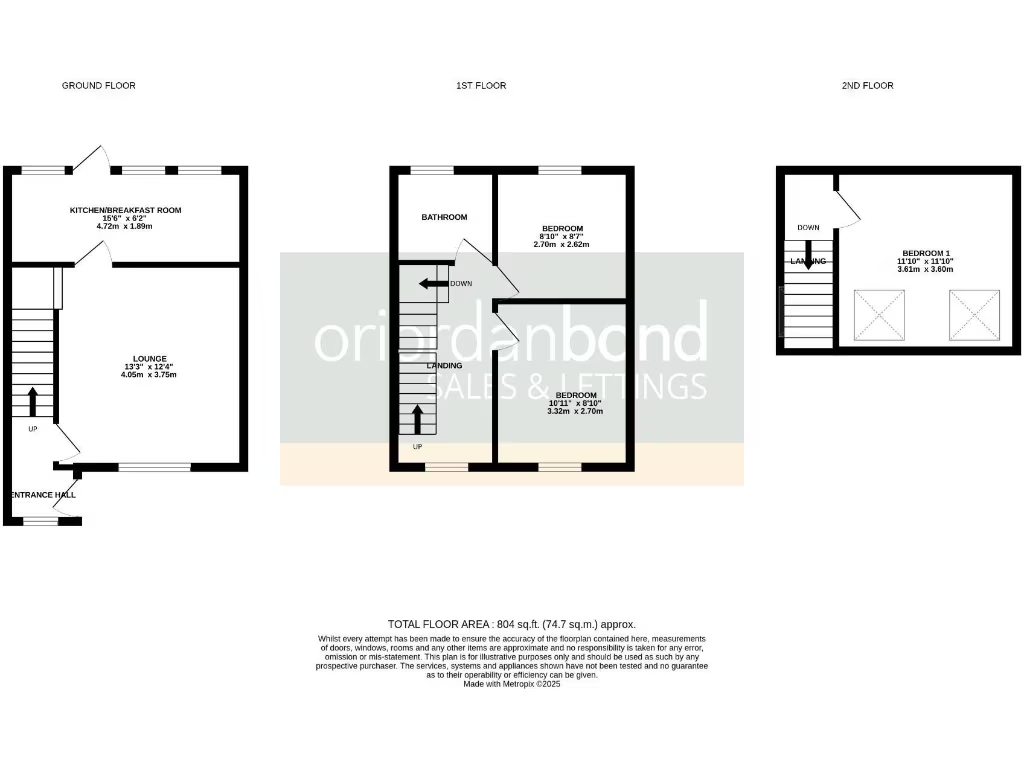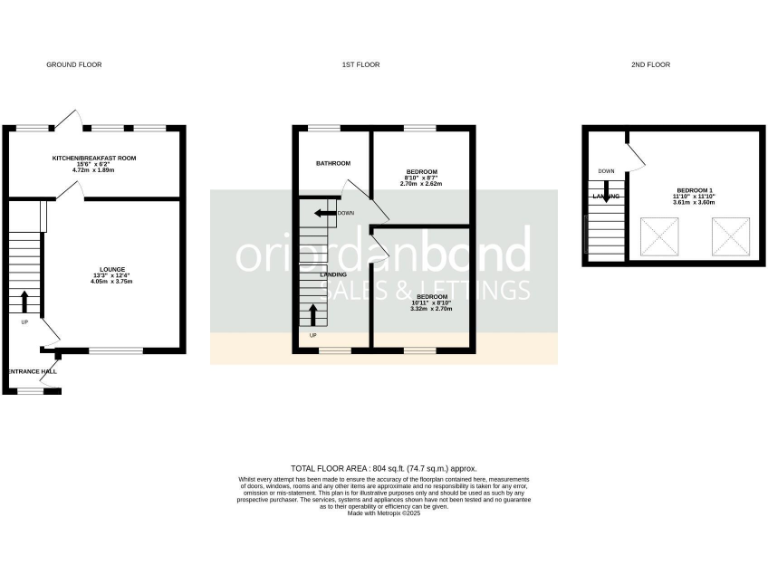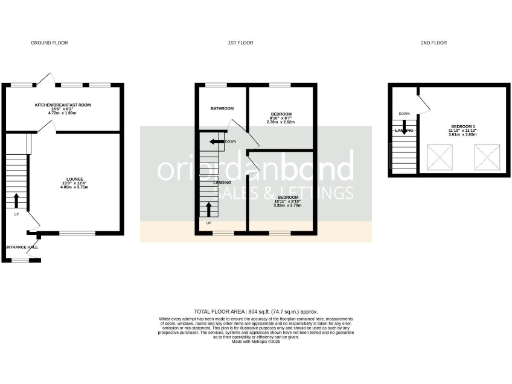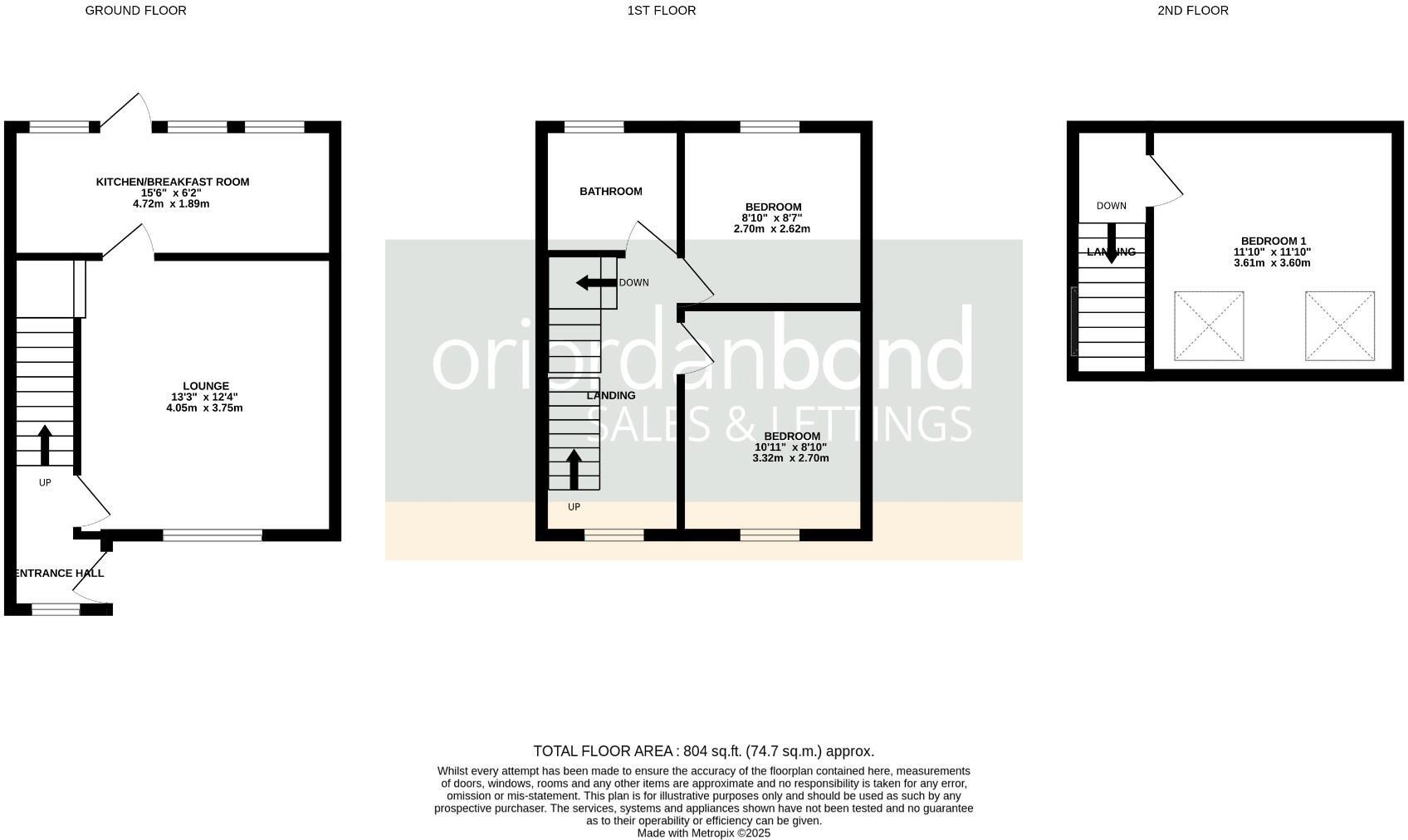Summary - 169 KINGSLAND AVENUE NORTHAMPTON NN2 7PR
3 bed 1 bath Terraced
Affordable family home with loft bedroom and private rear garden, ideal for refurbishment..
Extended three-floor layout with loft master bedroom and fitted storage
uPVC double glazing and gas central heating already installed
Good-size rear garden with large decked patio for entertaining
Close to multiple primary and secondary schools and local amenities
Small overall footprint and modest room sizes throughout
Area classed very deprived with higher local crime rates
Interior shows dated features and will benefit from modernisation
On-street parking only; narrow frontage and small front garden
This extended three-bedroom terraced house on Kingsland Avenue offers a practical family layout across three floors, including a loft-level master bedroom with fitted storage and Velux windows. The ground floor provides a comfortable lounge and an extended kitchen/breakfast room with an under-stairs pantry and direct access to a decked rear garden — useful for family meals and entertaining.
The home has sensible improvements such as uPVC double glazing and gas central heating, and its compact 804 sq ft footprint is straightforward to maintain. Nearby schools and local amenities are within walking distance, and frequent bus services connect to Northampton town centre, making daily life convenient for families or buy-to-let purchasers.
Important considerations: the property shows mid‑century features and some dated fittings that will benefit from updating. The neighbourhood is classed as very deprived with higher crime levels locally, and the plot and internal rooms are modest in size compared with modern family homes. On-street parking and a narrow frontage reflect typical terraced-street living.
This house suits a buyer seeking a well-located, affordable family home or an investor looking for rental potential after cosmetic refurbishment. The freehold tenure and low council tax band A keep running costs low, but plan for modernisation and consider neighbourhood factors when booking a viewing.
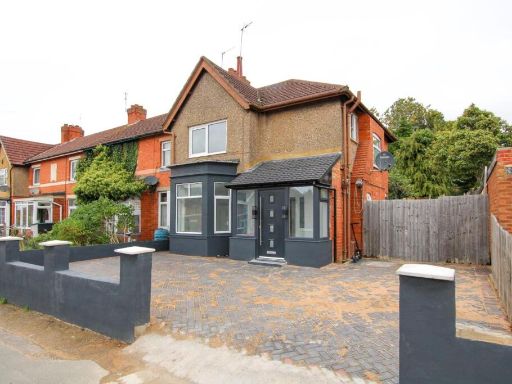 3 bedroom end of terrace house for sale in Kingsland Avenue, Kingsthorpe, Northampton NN2 — £300,000 • 3 bed • 2 bath • 960 ft²
3 bedroom end of terrace house for sale in Kingsland Avenue, Kingsthorpe, Northampton NN2 — £300,000 • 3 bed • 2 bath • 960 ft²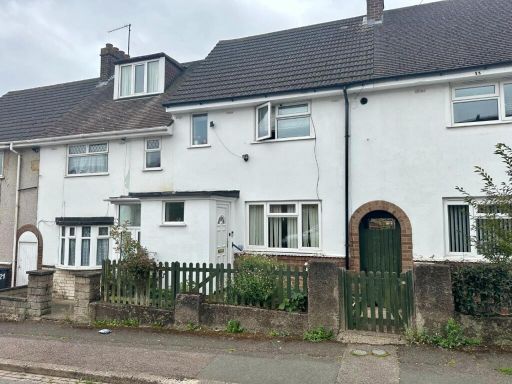 3 bedroom terraced house for sale in Hastings Road, Kingsthorpe, Northampton NN2 — £220,000 • 3 bed • 2 bath • 854 ft²
3 bedroom terraced house for sale in Hastings Road, Kingsthorpe, Northampton NN2 — £220,000 • 3 bed • 2 bath • 854 ft²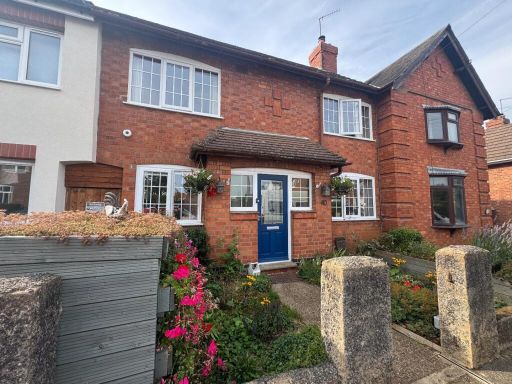 2 bedroom terraced house for sale in Romany Road, Kingsley, Northampton NN2 — £235,000 • 2 bed • 1 bath • 796 ft²
2 bedroom terraced house for sale in Romany Road, Kingsley, Northampton NN2 — £235,000 • 2 bed • 1 bath • 796 ft²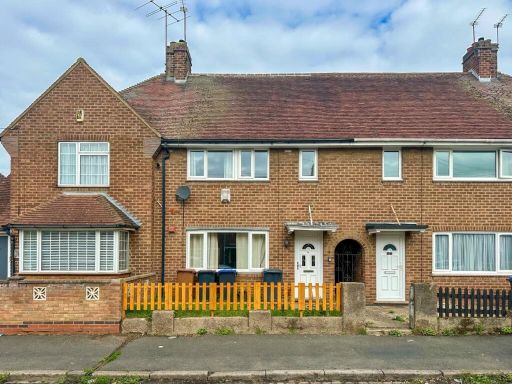 3 bedroom terraced house for sale in Wakefield Road, Kingsthorpe, Northampton NN2 — £220,000 • 3 bed • 1 bath • 803 ft²
3 bedroom terraced house for sale in Wakefield Road, Kingsthorpe, Northampton NN2 — £220,000 • 3 bed • 1 bath • 803 ft²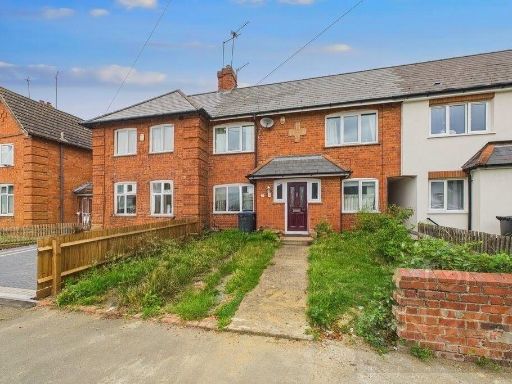 2 bedroom terraced house for sale in Kingsland Avenue | Kingsthorpe | NN2 — £185,000 • 2 bed • 1 bath • 689 ft²
2 bedroom terraced house for sale in Kingsland Avenue | Kingsthorpe | NN2 — £185,000 • 2 bed • 1 bath • 689 ft²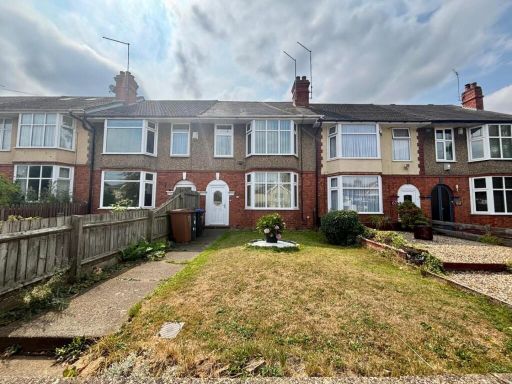 3 bedroom terraced house for sale in Kingsley Road, Kingsley, Northampton NN2 — £280,000 • 3 bed • 1 bath • 949 ft²
3 bedroom terraced house for sale in Kingsley Road, Kingsley, Northampton NN2 — £280,000 • 3 bed • 1 bath • 949 ft²