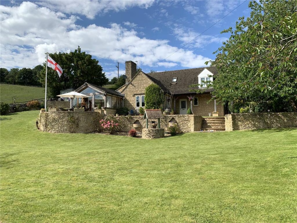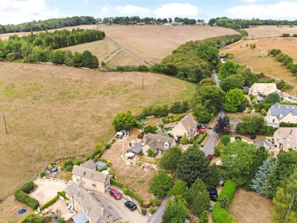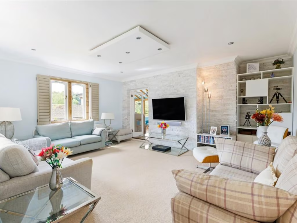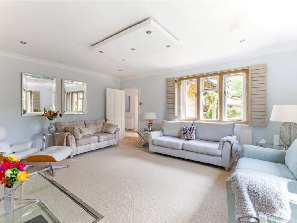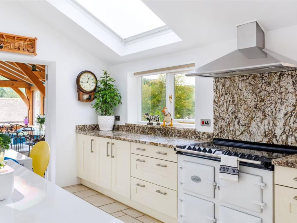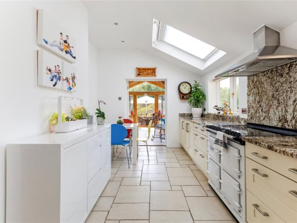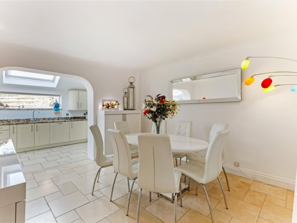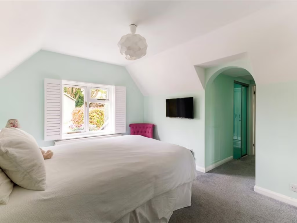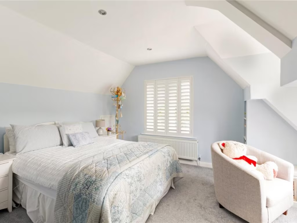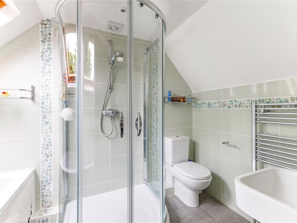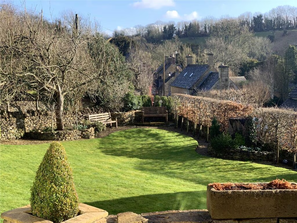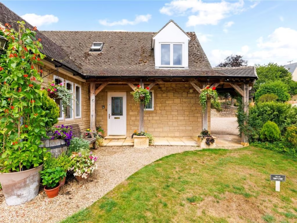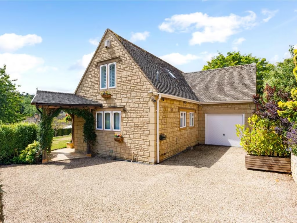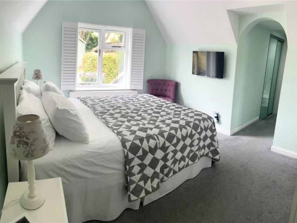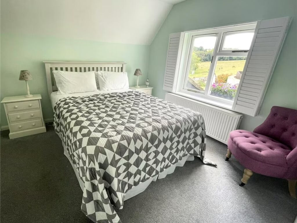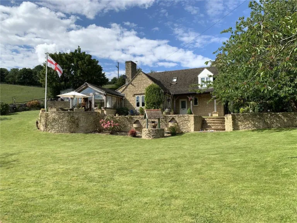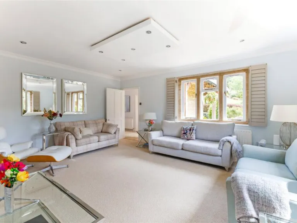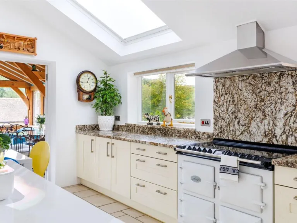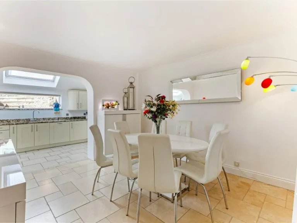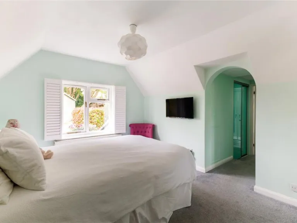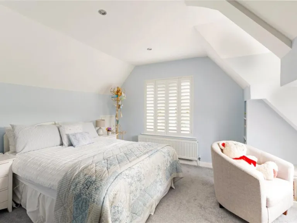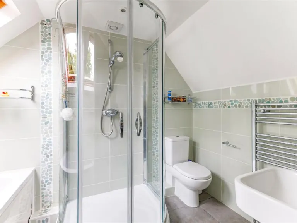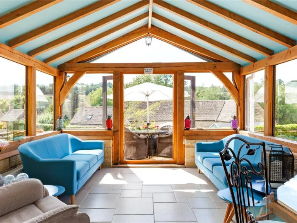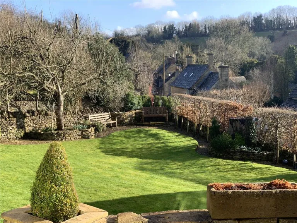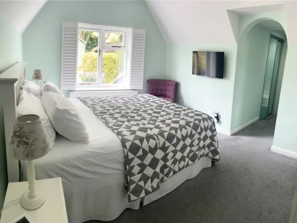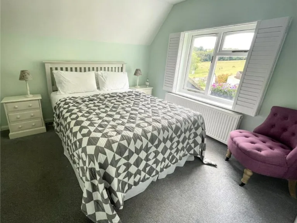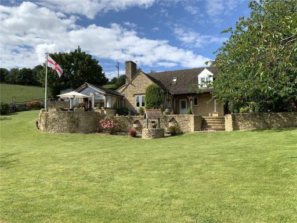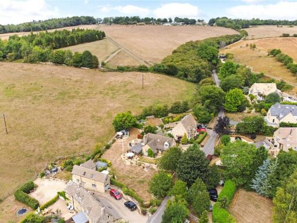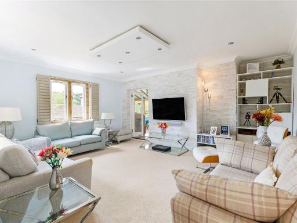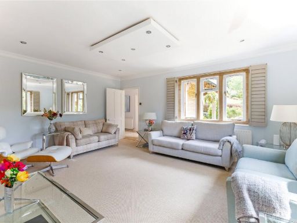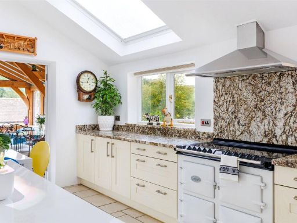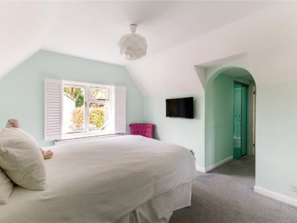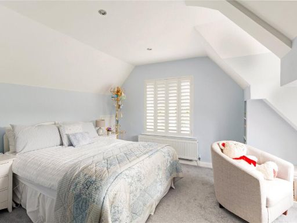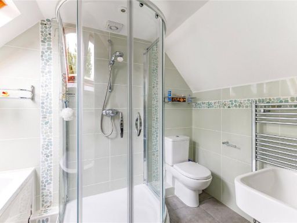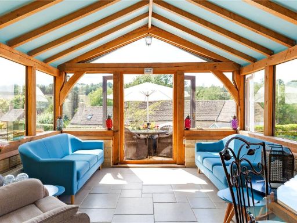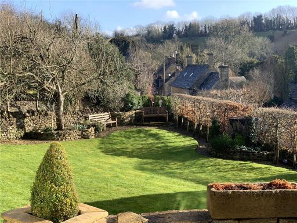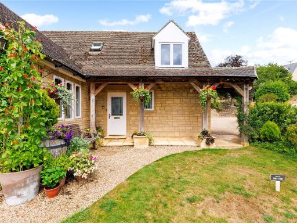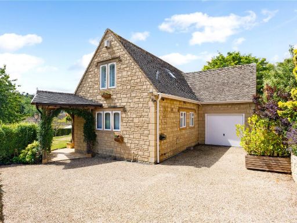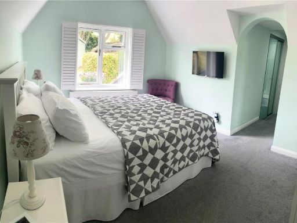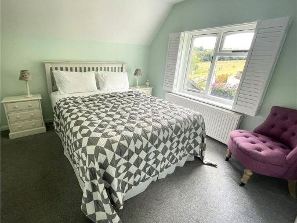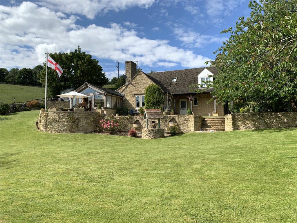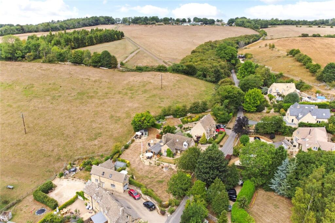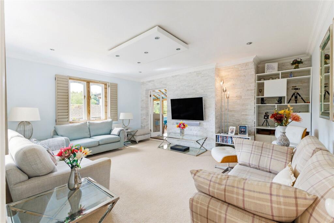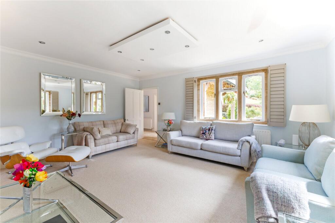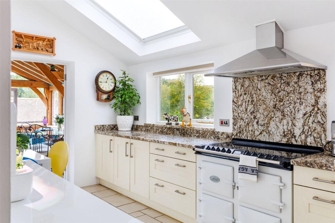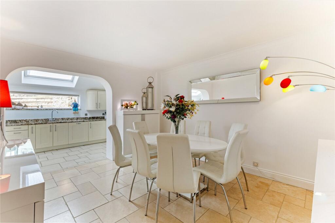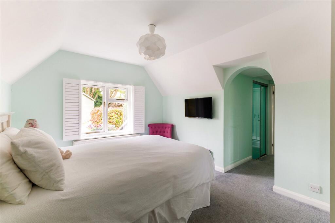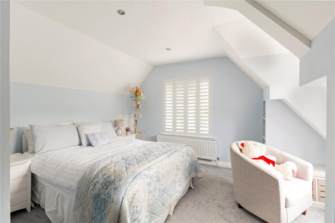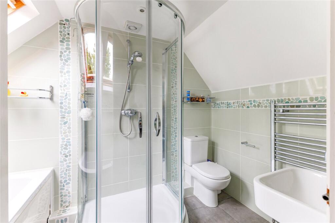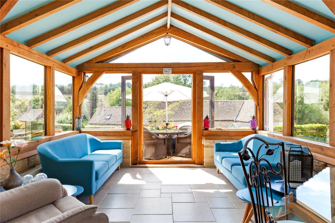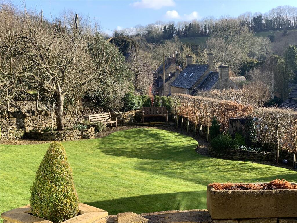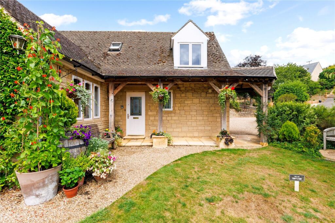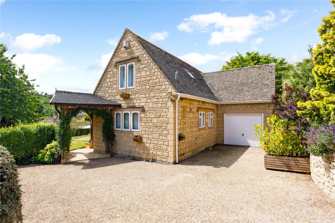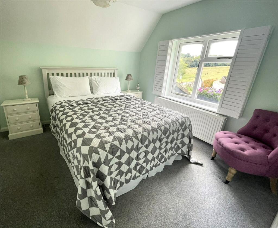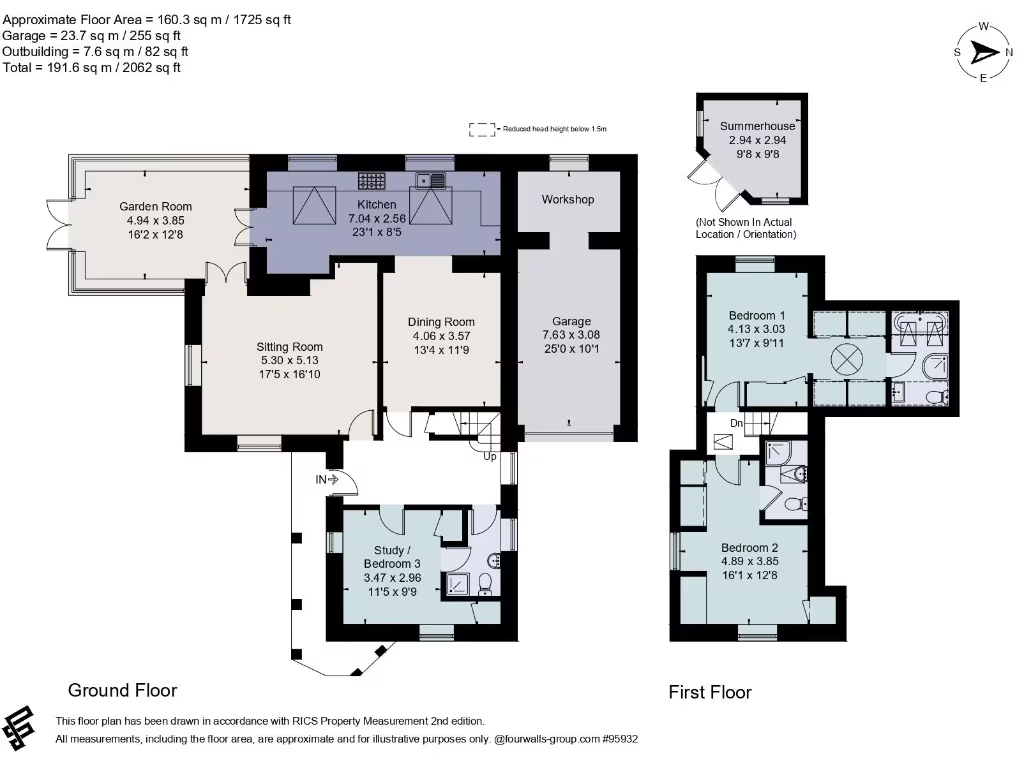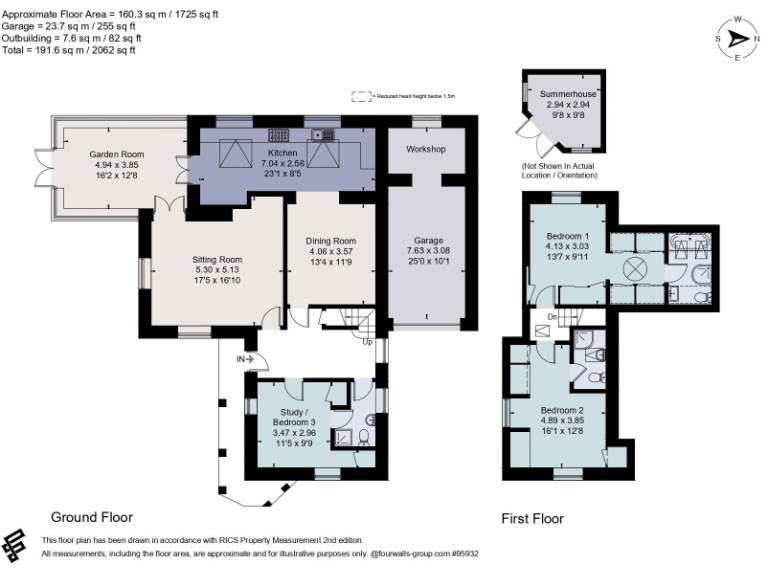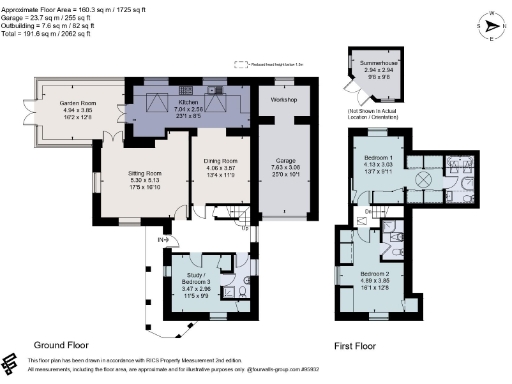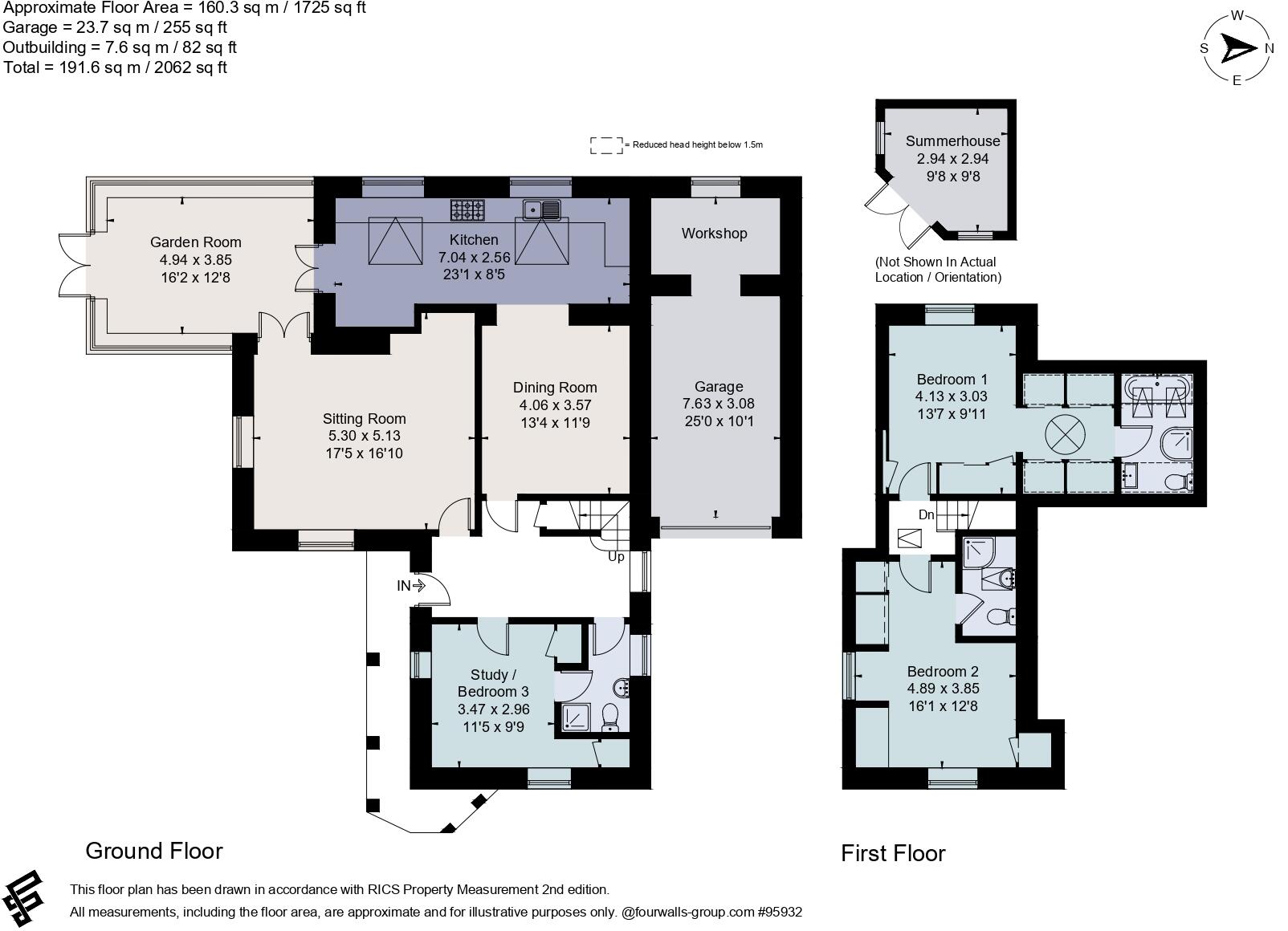Summary - OLD WELL COTTAGE NAUNTON CHELTENHAM GL54 3AT
3 bed 3 bath Detached
Generous plot with extension potential and panoramic rural outlook.
Edge-of-village position with sweeping countryside and river views
Generous 1,701 sq ft layout; flexible rooms, study can be ground-floor bedroom
Large plot with mature south-facing gardens, summerhouse and terraces
Garage, workshop and gravel parking; timber shed and secondary garden access
Scope to extend or build a new dwelling, subject to usual planning consents
EPC rated E; oil heating and electric room heaters — consider running costs
Medium flood risk — affects insurance and development plans
Council tax band described as expensive
Old Well Cottage is a substantial detached home on the edge of Naunton, sitting on a large plot with mature, south-facing landscaped gardens and wide rolling countryside views. The current layout is generous and flexible across 1,701 sq ft, with a double-aspect sitting room, oak-framed garden room, fitted granite kitchen and useful study that could serve as a ground-floor bedroom. A garage, workshop and off-street parking add practical convenience.
The property was improved and extended in 2010 and 2012 and benefits from double glazing and built-in wardrobes in the principal bedroom. There is clear scope, subject to planning consent, either to extend the house or to erect an additional dwelling on the two plots — a significant value opportunity for buyers seeking to add space or capitalise on development potential.
Practical considerations are straightforward and should be weighed by buyers: heating is oil-fired with electric room heaters also present, the EPC rating is E, and council tax is described as expensive. The site is in a medium flood-risk area, which will affect insurance and any extension proposals; buyers should obtain professional surveys and confirm flood-related insurance costs.
Set in a sought-after Cotswold village with strong community amenities and excellent commuter links, Old Well Cottage suits a family wanting village life with countryside access, or buyers targeting a refurbishment/extension project with planning potential. The property presents a rare combination of ready-to-enjoy living space and clear future-development scope.
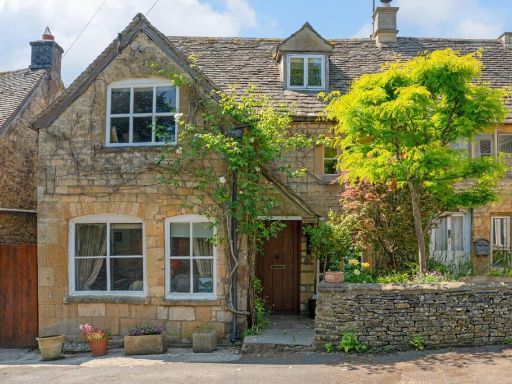 4 bedroom cottage for sale in Dale Street, Naunton, GL54 — £700,000 • 4 bed • 2 bath • 1916 ft²
4 bedroom cottage for sale in Dale Street, Naunton, GL54 — £700,000 • 4 bed • 2 bath • 1916 ft²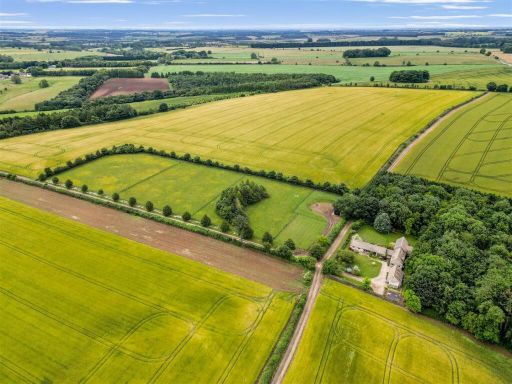 5 bedroom country house for sale in Naunton, Gloucestershire, GL54 — £2,000,000 • 5 bed • 4 bath • 4824 ft²
5 bedroom country house for sale in Naunton, Gloucestershire, GL54 — £2,000,000 • 5 bed • 4 bath • 4824 ft²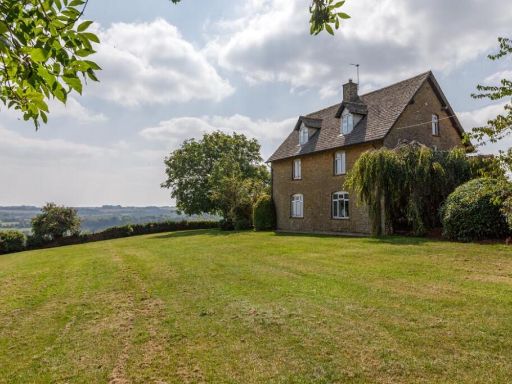 4 bedroom detached house for sale in Naunton, Cheltenham, Gloucestershire, GL54 — £1,250,000 • 4 bed • 5 bath • 4803 ft²
4 bedroom detached house for sale in Naunton, Cheltenham, Gloucestershire, GL54 — £1,250,000 • 4 bed • 5 bath • 4803 ft²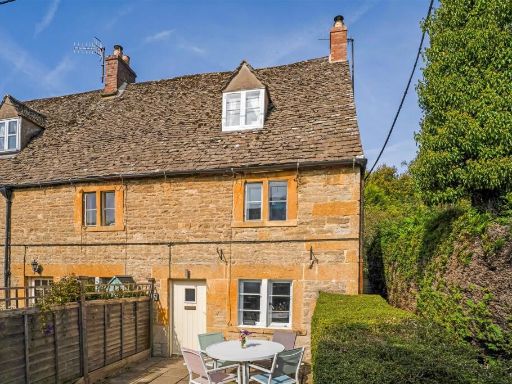 2 bedroom cottage for sale in Naunton, Gloucestershire, GL54 — £400,000 • 2 bed • 1 bath • 745 ft²
2 bedroom cottage for sale in Naunton, Gloucestershire, GL54 — £400,000 • 2 bed • 1 bath • 745 ft² 3 bedroom house for sale in Broughton Poggs, Filkins, Lechlade, GL7 — £1,100,000 • 3 bed • 3 bath • 3070 ft²
3 bedroom house for sale in Broughton Poggs, Filkins, Lechlade, GL7 — £1,100,000 • 3 bed • 3 bath • 3070 ft²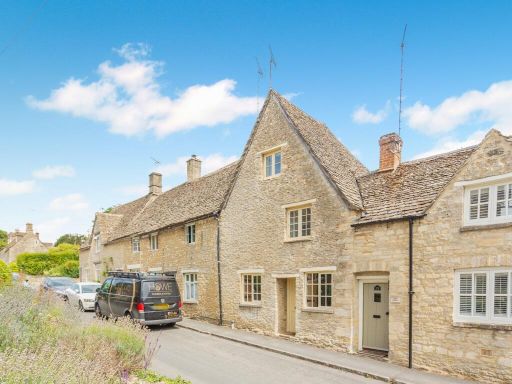 2 bedroom terraced house for sale in Main Street, Coln St. Aldwyns, Cirencester, Gloucestershire, GL7 — £550,000 • 2 bed • 1 bath • 777 ft²
2 bedroom terraced house for sale in Main Street, Coln St. Aldwyns, Cirencester, Gloucestershire, GL7 — £550,000 • 2 bed • 1 bath • 777 ft²