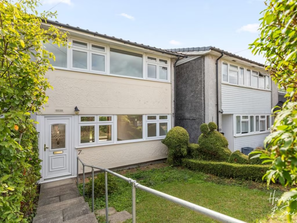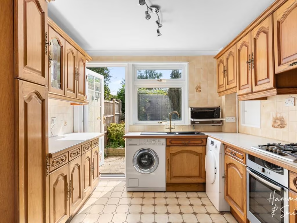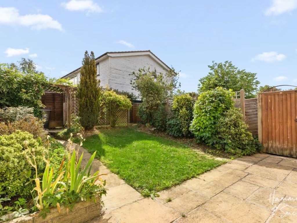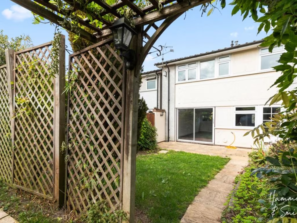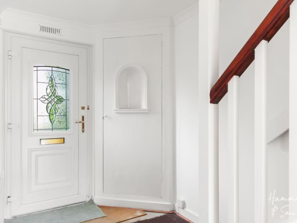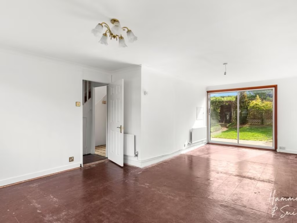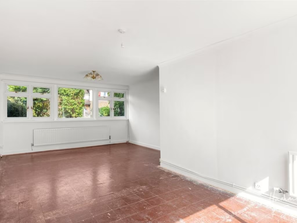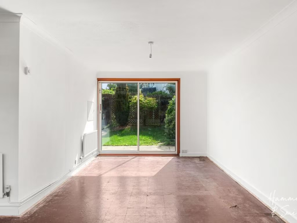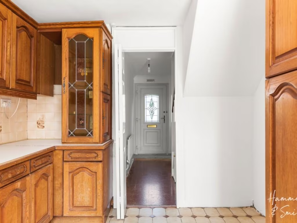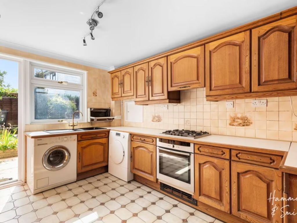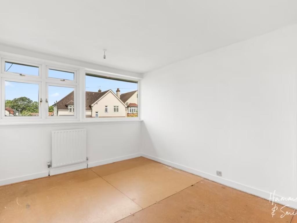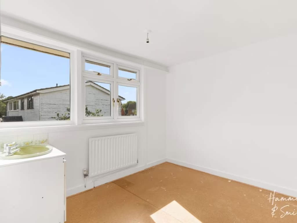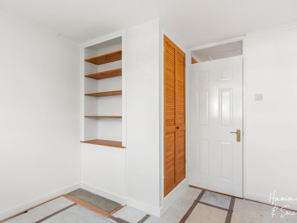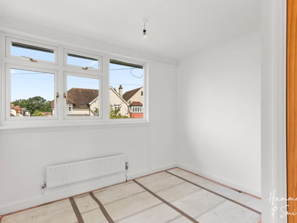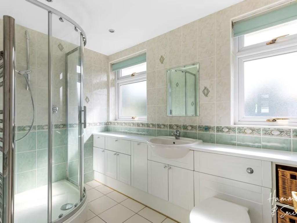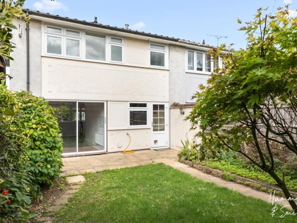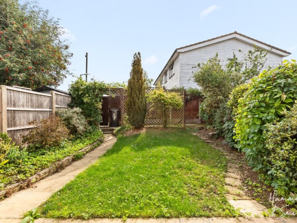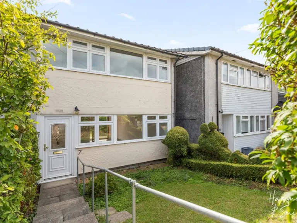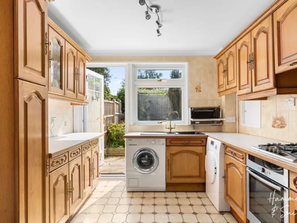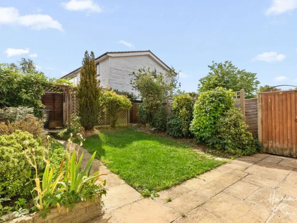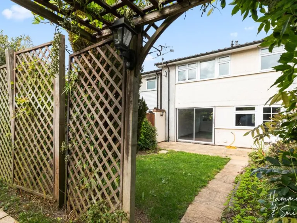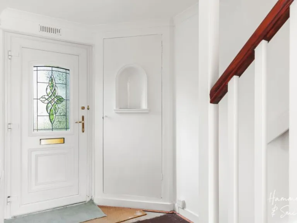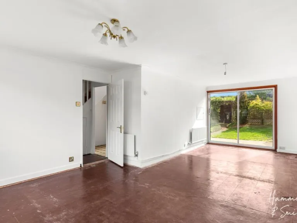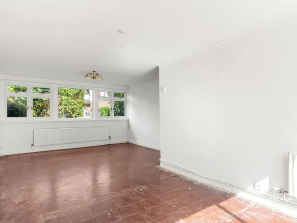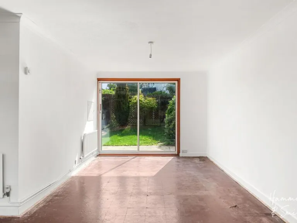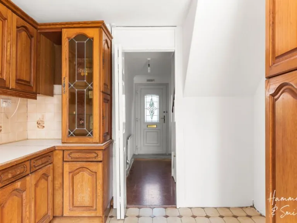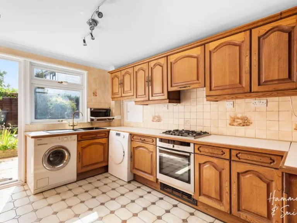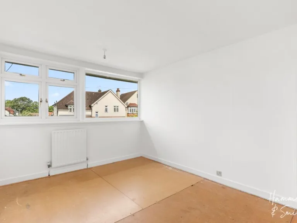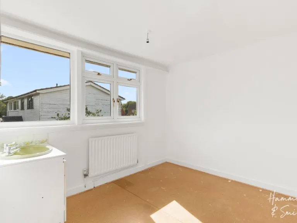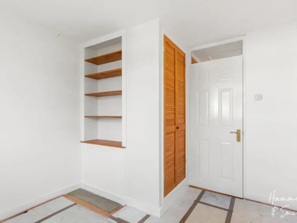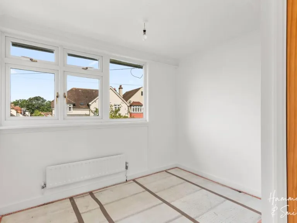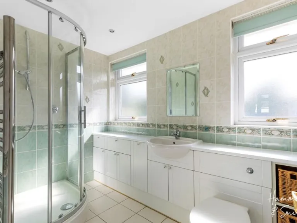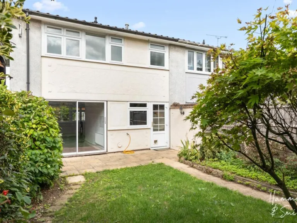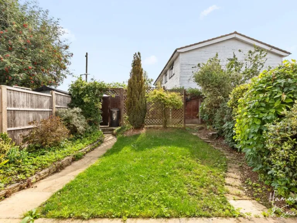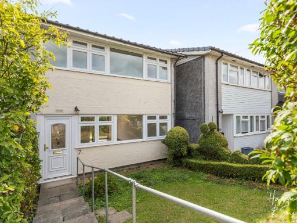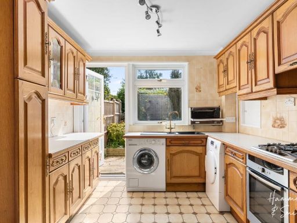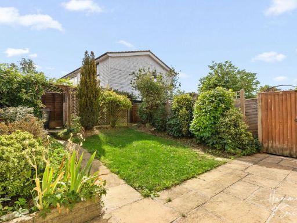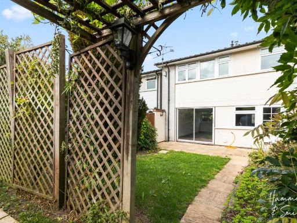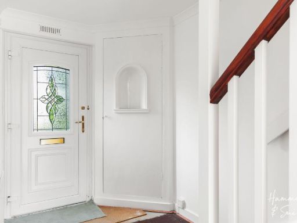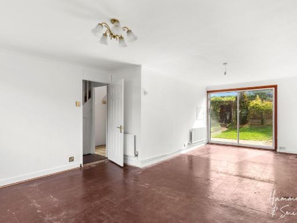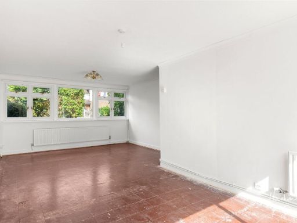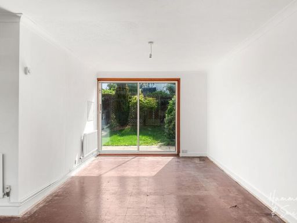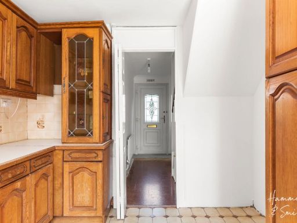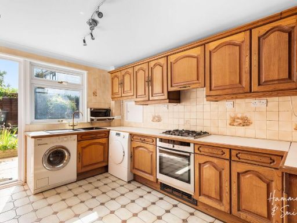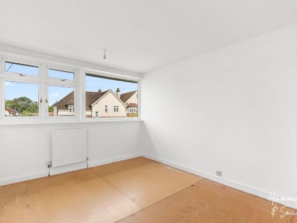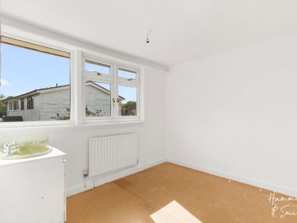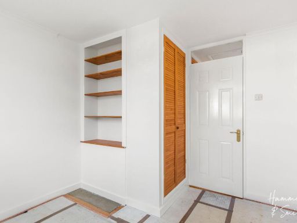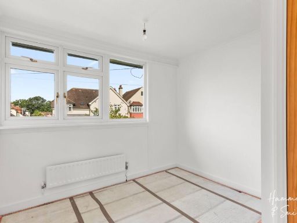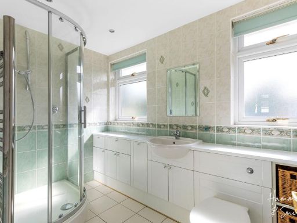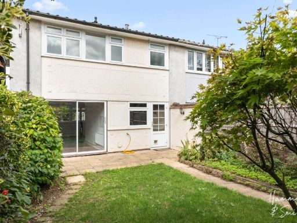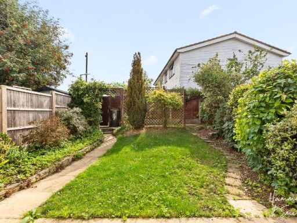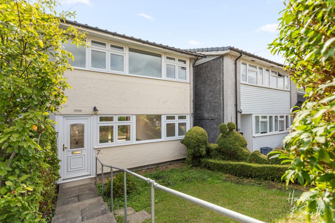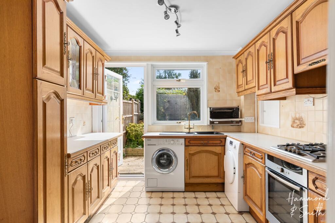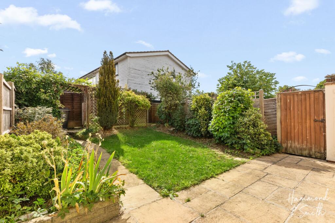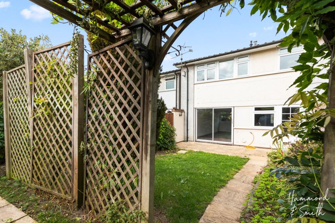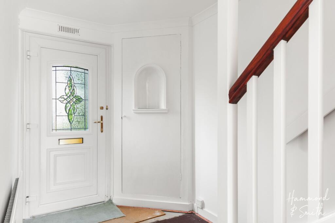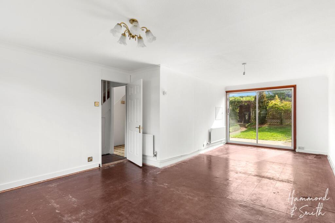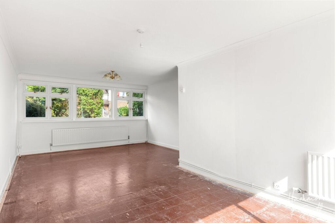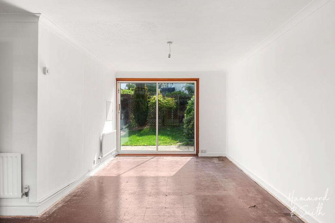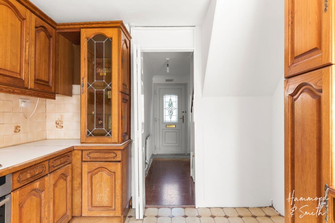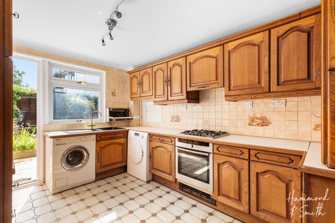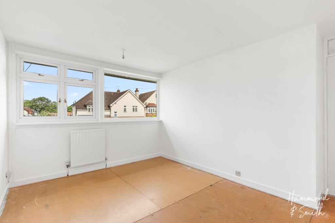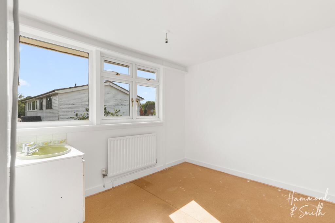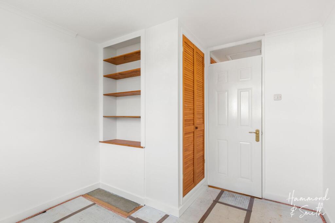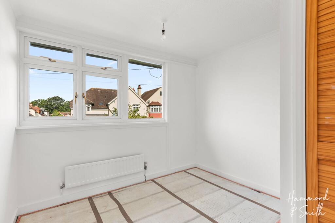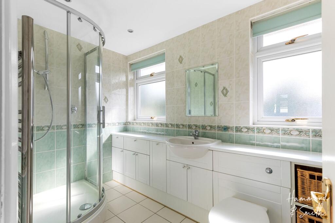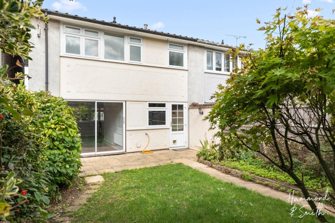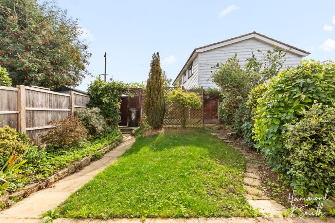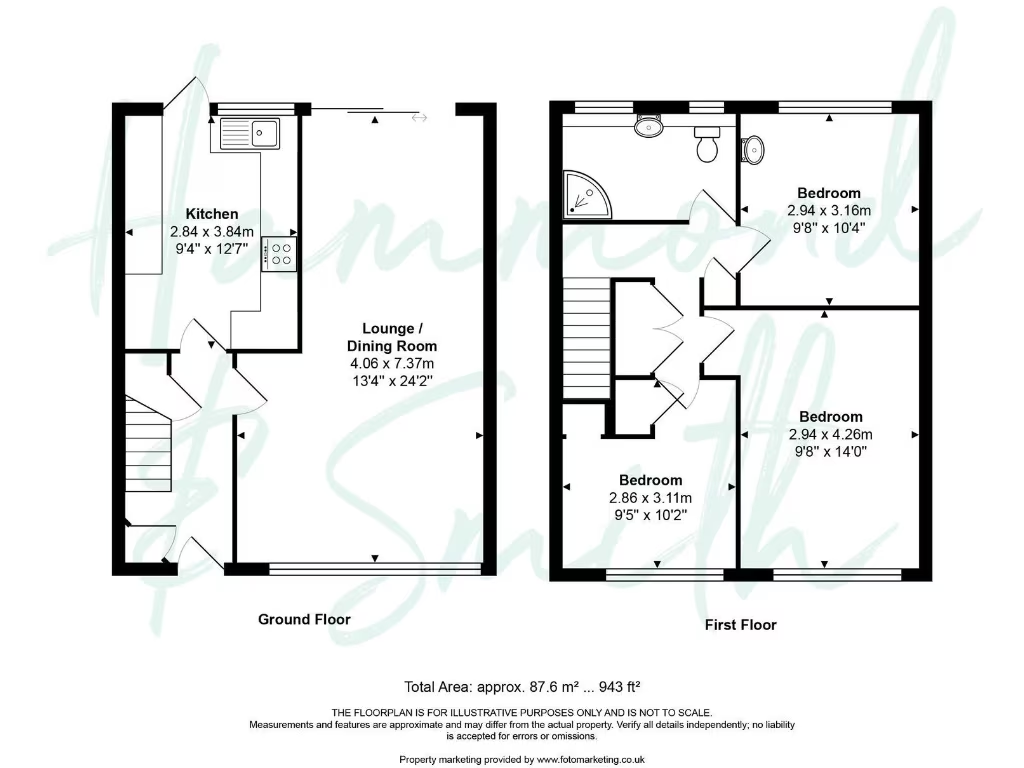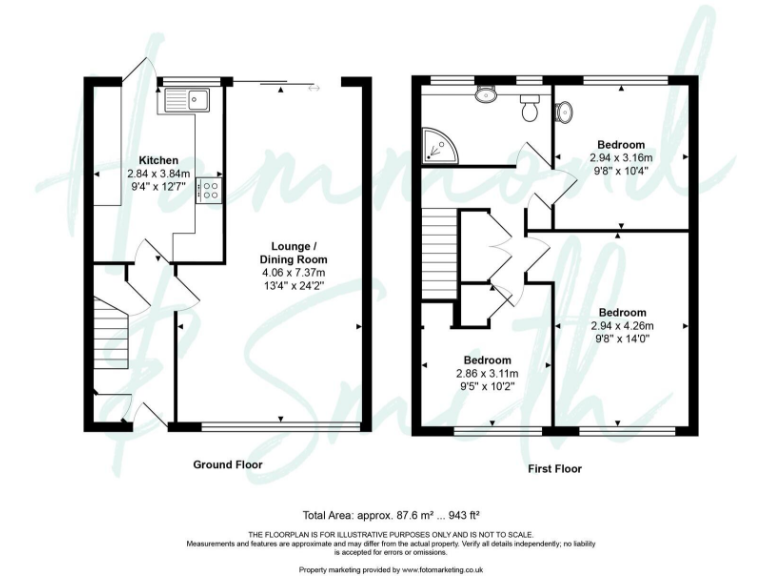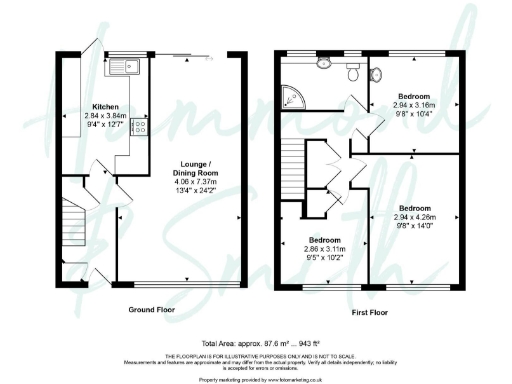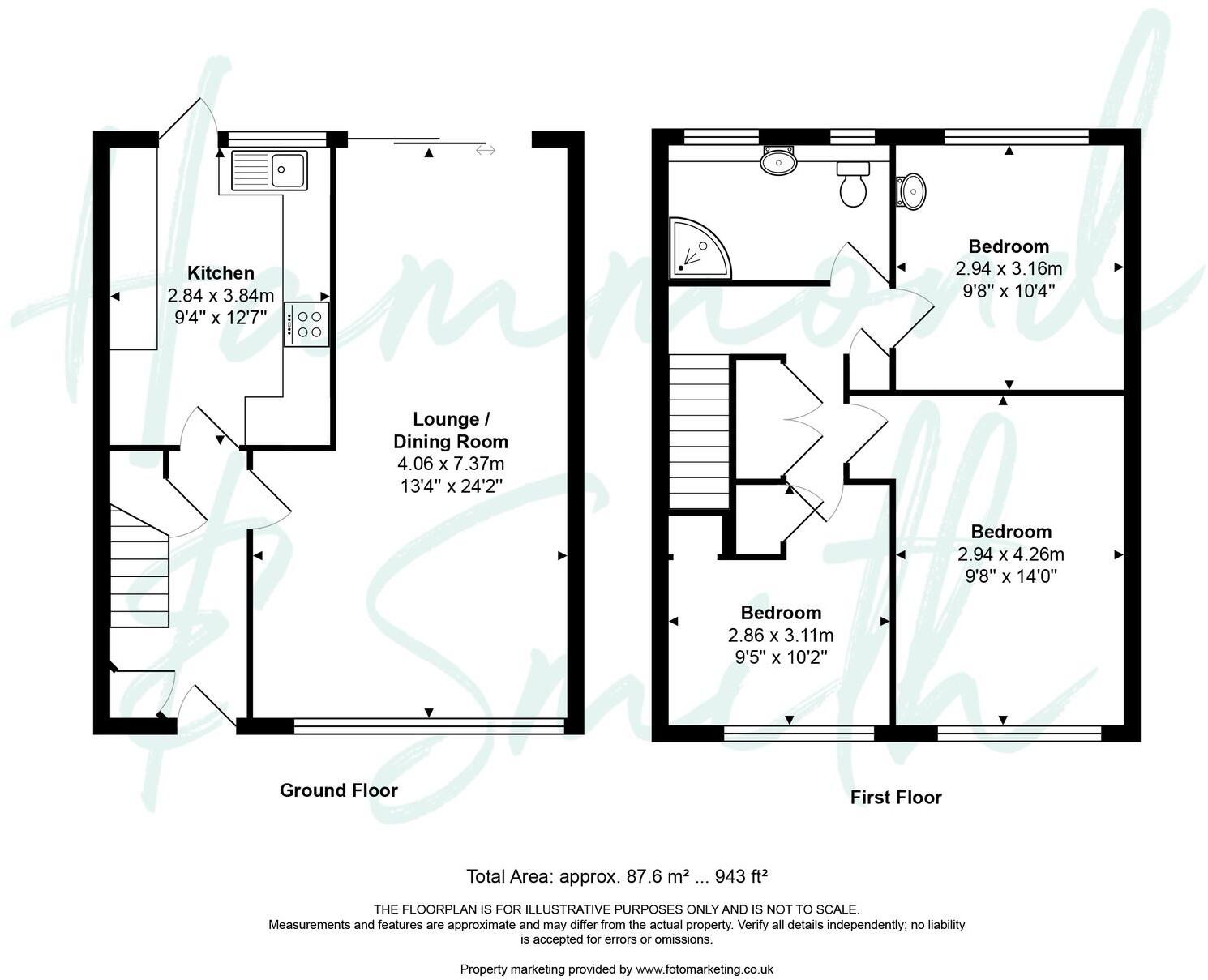Summary - 7, PARKLANDS, EPPING, COOPERSALE CM16 7RE
3 bed 1 bath End of Terrace
Chain-free three-bedroom village home with garden and parking, ready for modernisation and personalisation..
Chain free sale with immediate possession potential
Three double bedrooms; one bedroom has a handy wash basin
Rear garden with sunny patio and off-street parking
Average 943 sq ft layout suitable for families
Kitchen dated (1980s) and bathroom require modernisation
System-built walls likely lack insulation; refurbishment advised
Short walk/drive to Epping high street and local forest
Freehold tenure; EPC C but further efficiency work may help
Chain-free and well-situated in Parklands, Coopersale, this three-double-bedroom end-of-terrace home offers immediate scope to add value and personalise. The house benefits from double glazing, mains gas central heating and a sunny rear garden with off-street parking — practical features for family life or a buy-to-let purchase.
The ground floor has a welcoming hallway leading to a dual-aspect lounge/diner with sliding doors onto the garden, plus a kitchen with traditional 1980s cabinetry and direct outside access. Upstairs are three good-sized double bedrooms, one with a wash basin, and a family shower room. Total internal space is about 943 sq ft — an average-sized layout that will suit many household needs.
The property is dated and will suit a buyer prepared to modernise; the kitchen, bathroom and some internal finishes need updating to reach contemporary standards. The construction suggests system-built walls with limited insulation — refurbishment may be required to improve energy efficiency despite the current EPC C rating.
Location is a strong selling point: a much-loved village setting with local shops, green spaces and forest nearby, plus Epping high street and transport links a short walk or drive away. Good primary and secondary school options are close by, making this an attractive choice for families who want village life with commuter convenience.
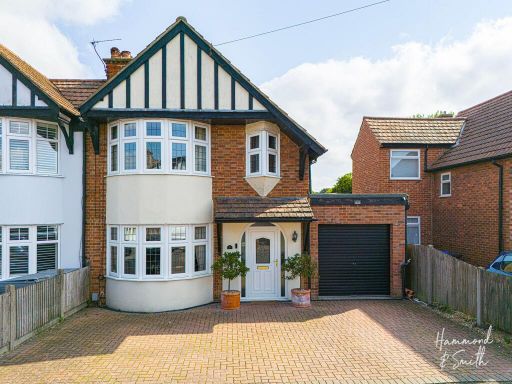 3 bedroom semi-detached house for sale in St. Albans Road, Coopersale, CM16 — £675,000 • 3 bed • 2 bath • 1195 ft²
3 bedroom semi-detached house for sale in St. Albans Road, Coopersale, CM16 — £675,000 • 3 bed • 2 bath • 1195 ft²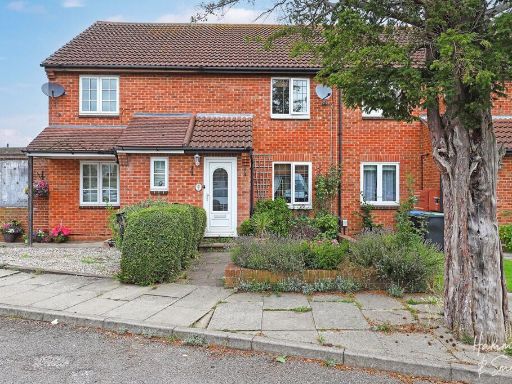 2 bedroom terraced house for sale in Brickfield Road, Coopersale, CM16 — £400,000 • 2 bed • 1 bath • 728 ft²
2 bedroom terraced house for sale in Brickfield Road, Coopersale, CM16 — £400,000 • 2 bed • 1 bath • 728 ft²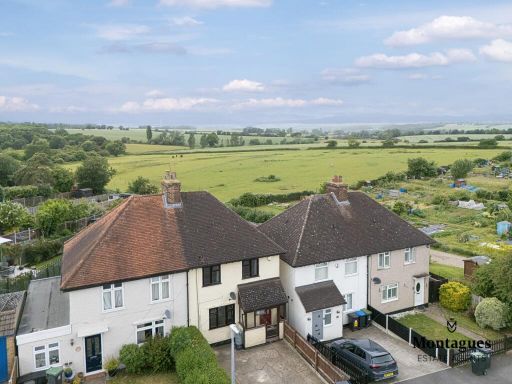 3 bedroom house for sale in Meadow Road, Epping, CM16 — £500,000 • 3 bed • 1 bath • 915 ft²
3 bedroom house for sale in Meadow Road, Epping, CM16 — £500,000 • 3 bed • 1 bath • 915 ft²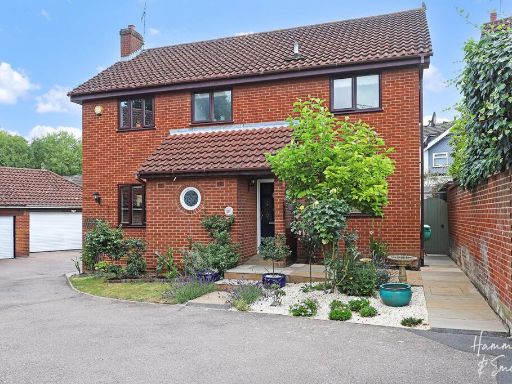 4 bedroom detached house for sale in Chevely Close, Coopersale, CM16 — £825,000 • 4 bed • 2 bath • 1788 ft²
4 bedroom detached house for sale in Chevely Close, Coopersale, CM16 — £825,000 • 4 bed • 2 bath • 1788 ft²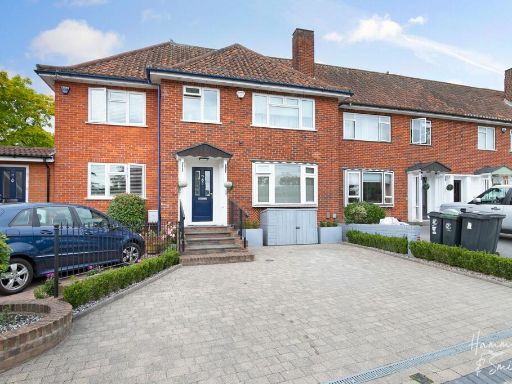 3 bedroom terraced house for sale in Church Hill, Epping, CM16 — £800,000 • 3 bed • 3 bath • 1497 ft²
3 bedroom terraced house for sale in Church Hill, Epping, CM16 — £800,000 • 3 bed • 3 bath • 1497 ft²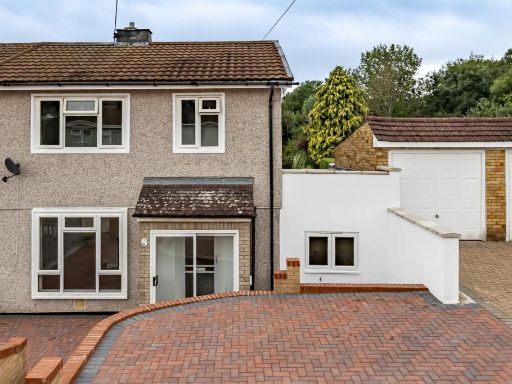 3 bedroom semi-detached house for sale in Western Avenue, Epping, CM16 — £585,000 • 3 bed • 2 bath • 1039 ft²
3 bedroom semi-detached house for sale in Western Avenue, Epping, CM16 — £585,000 • 3 bed • 2 bath • 1039 ft²