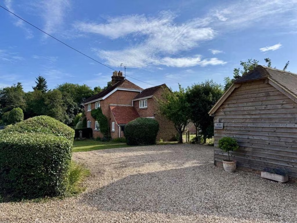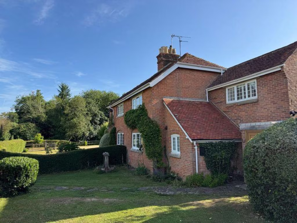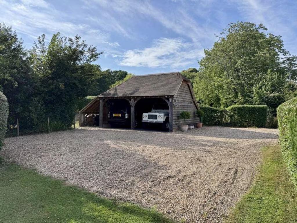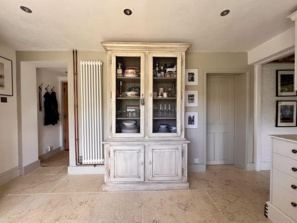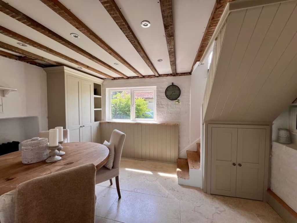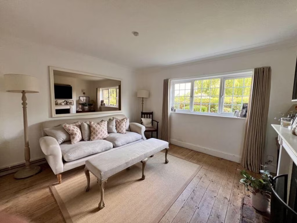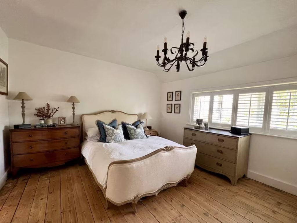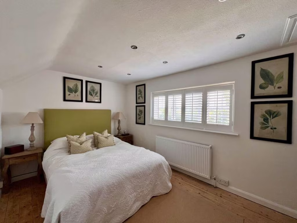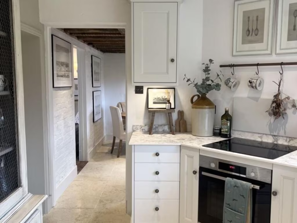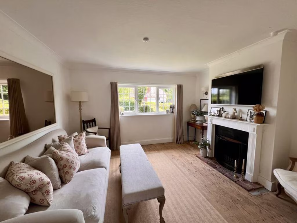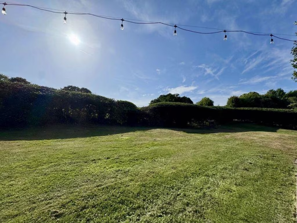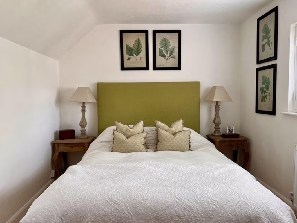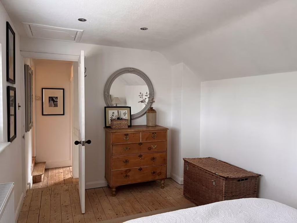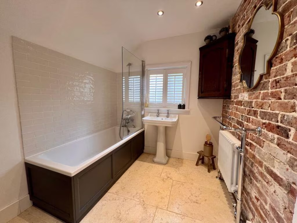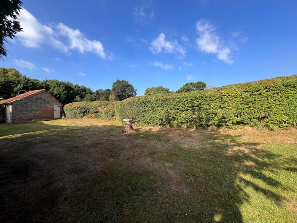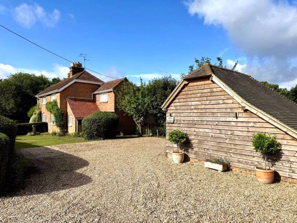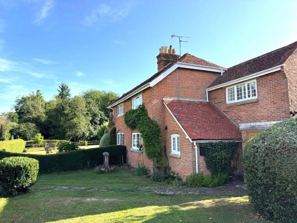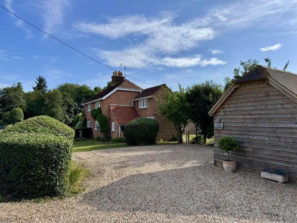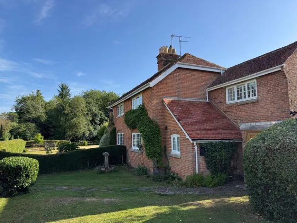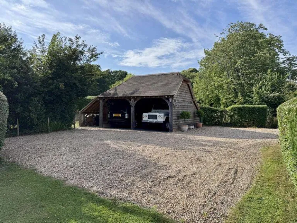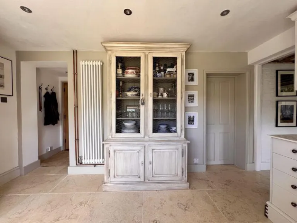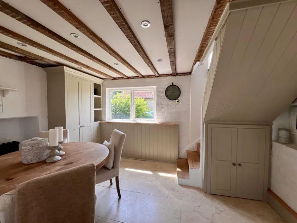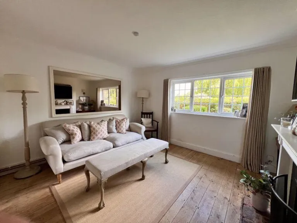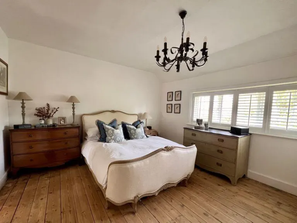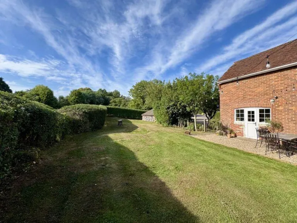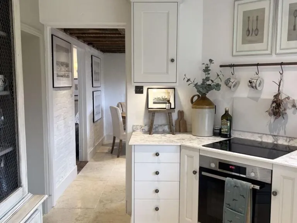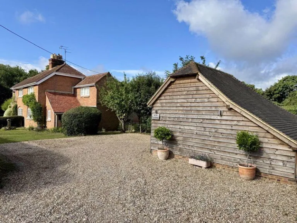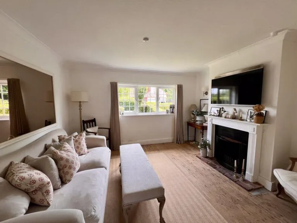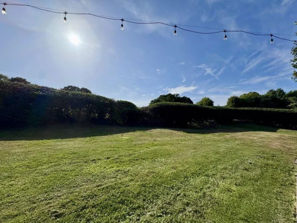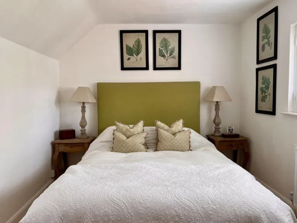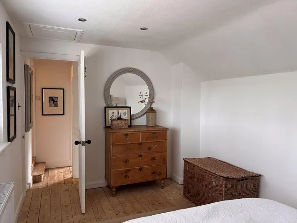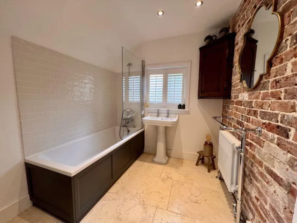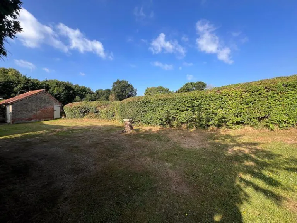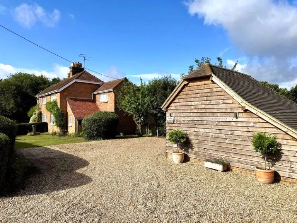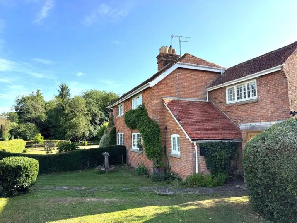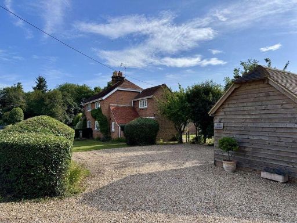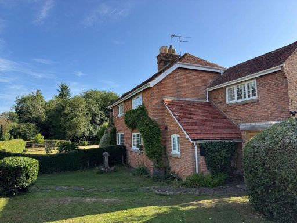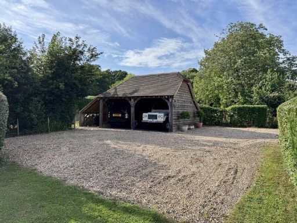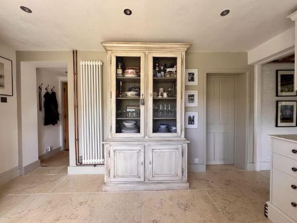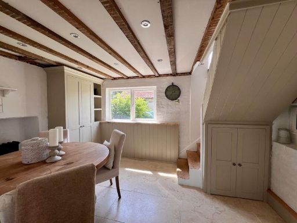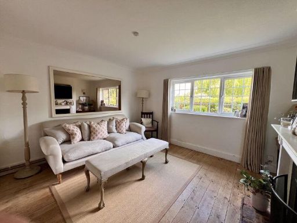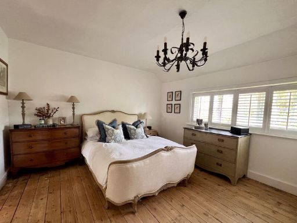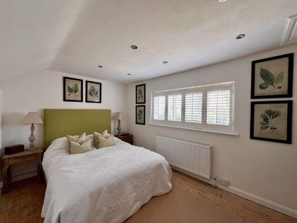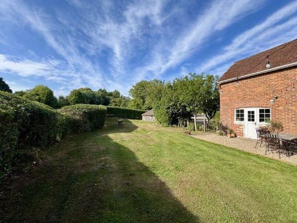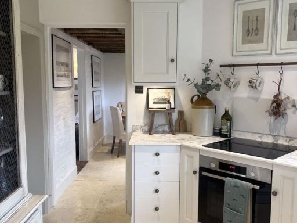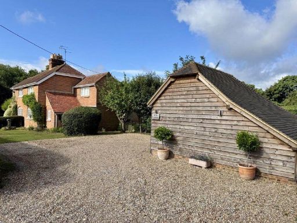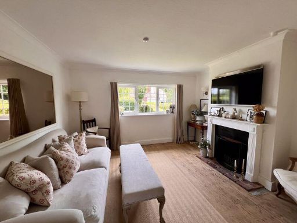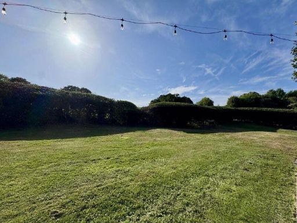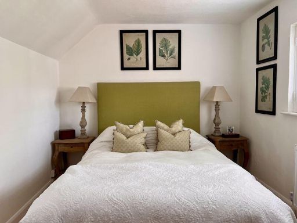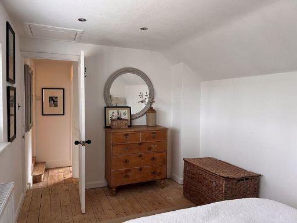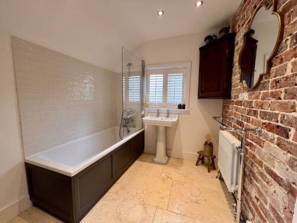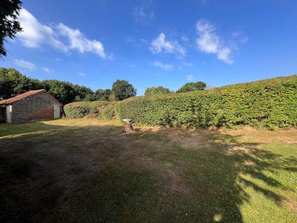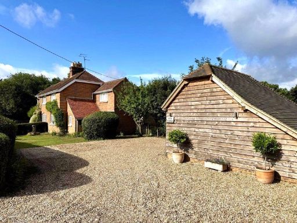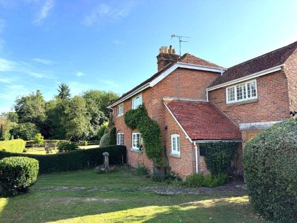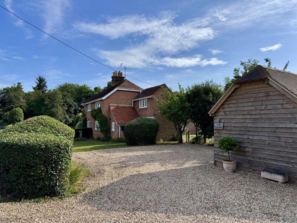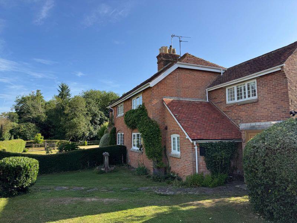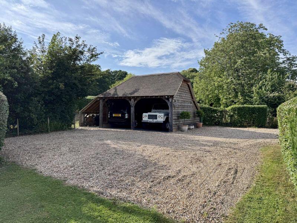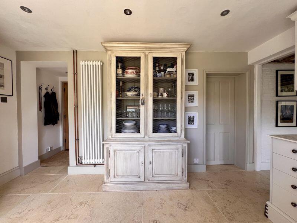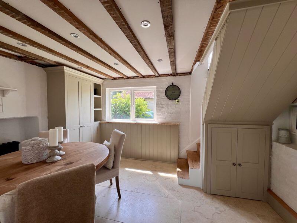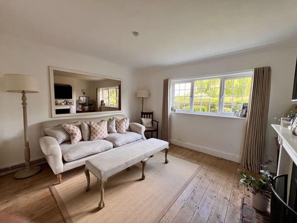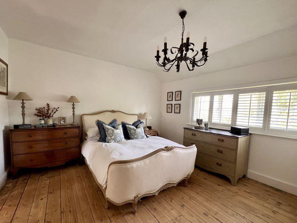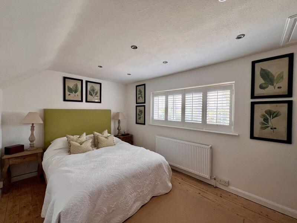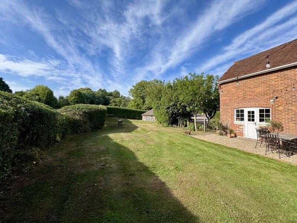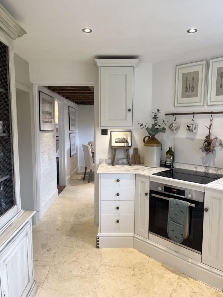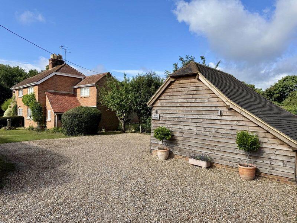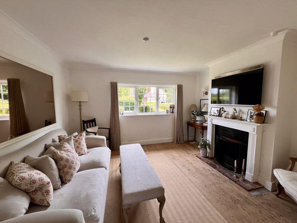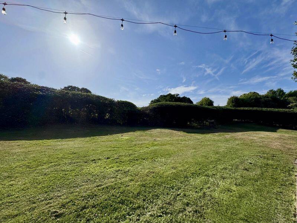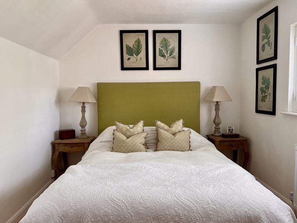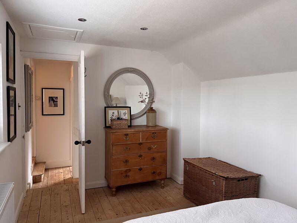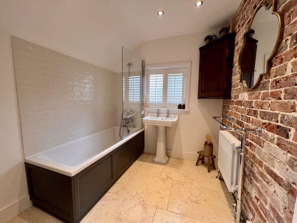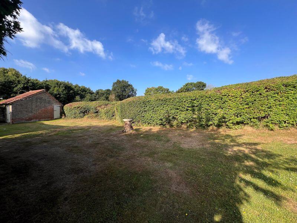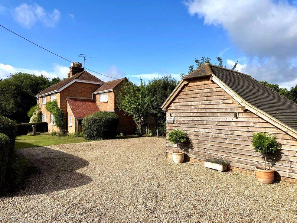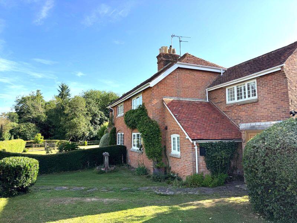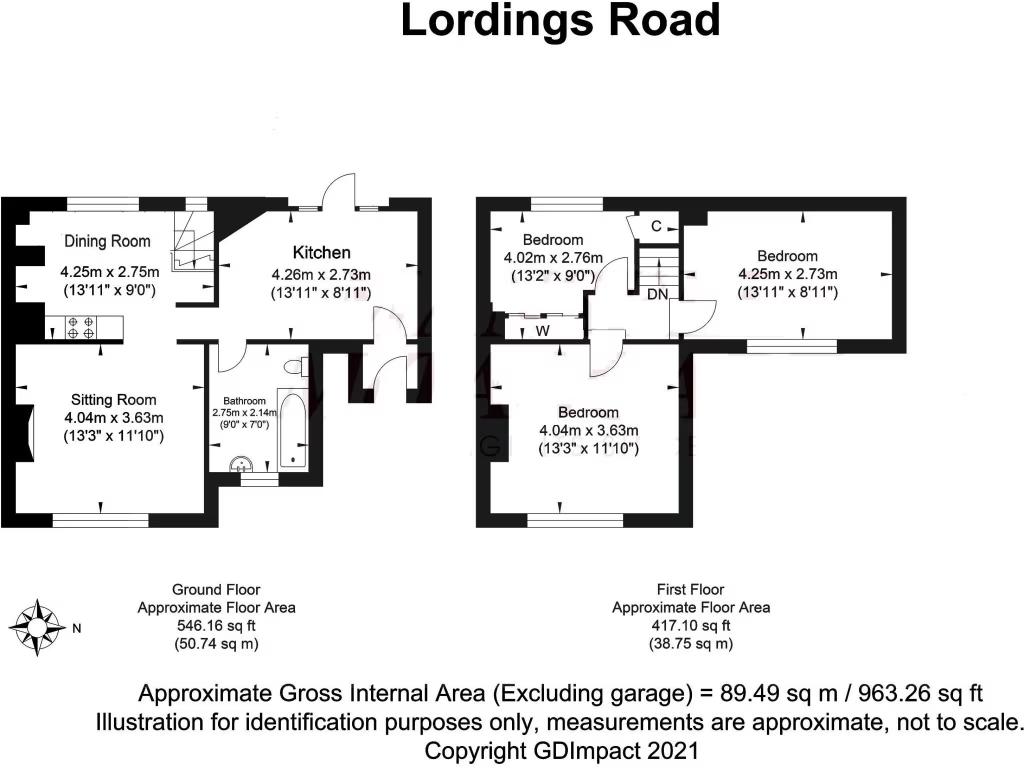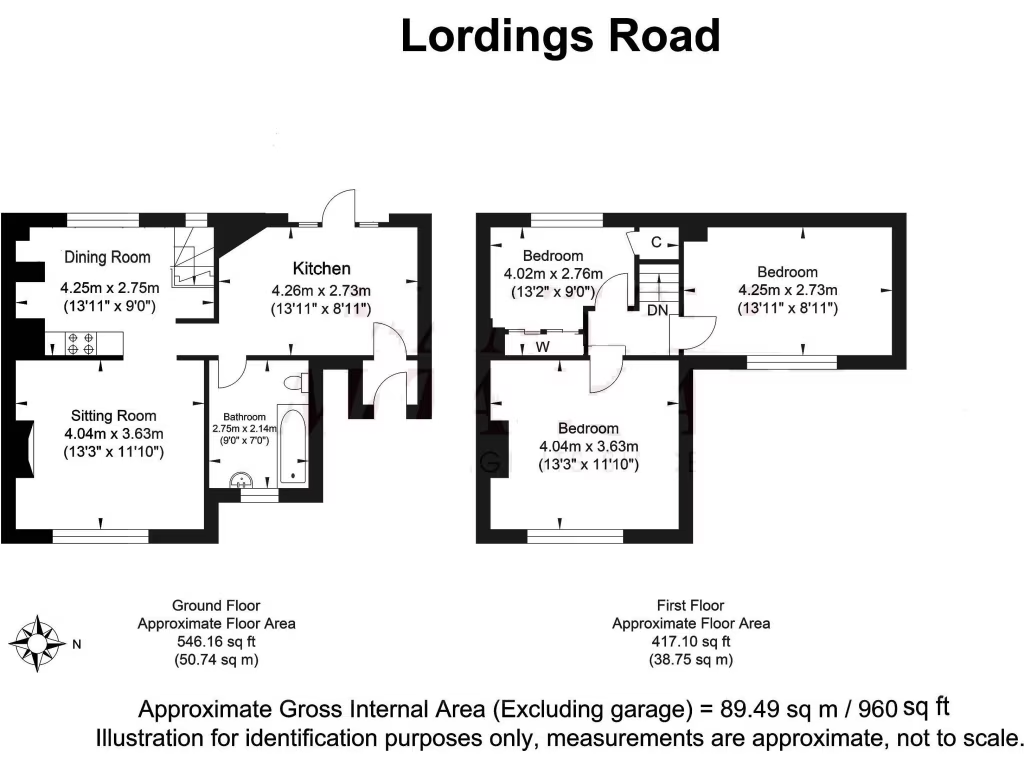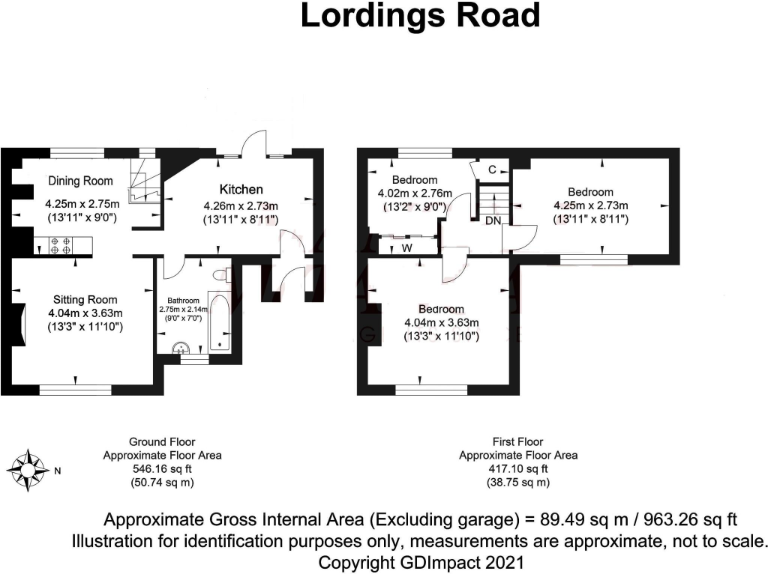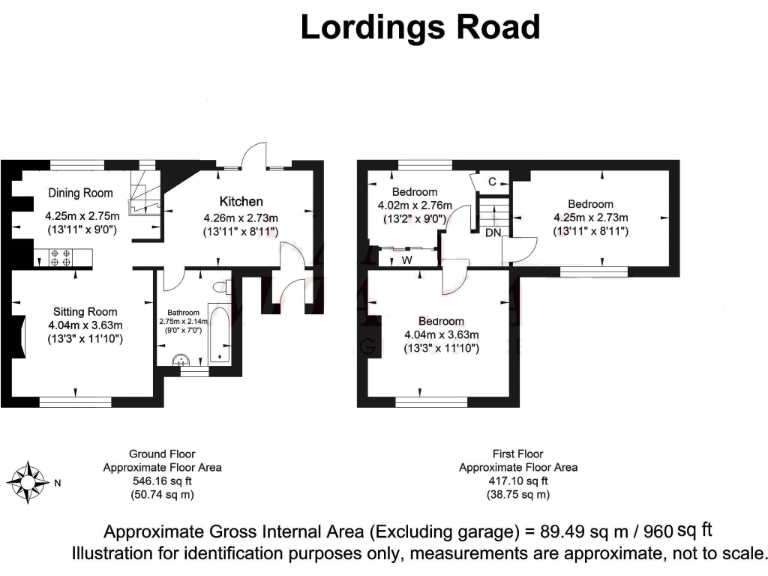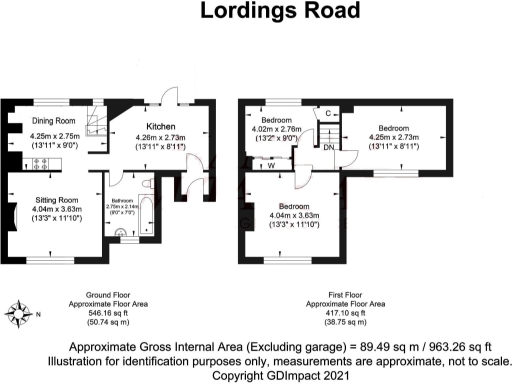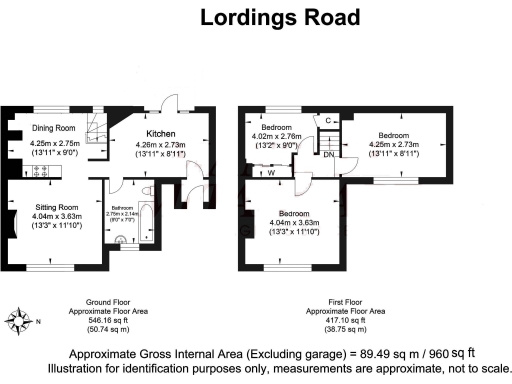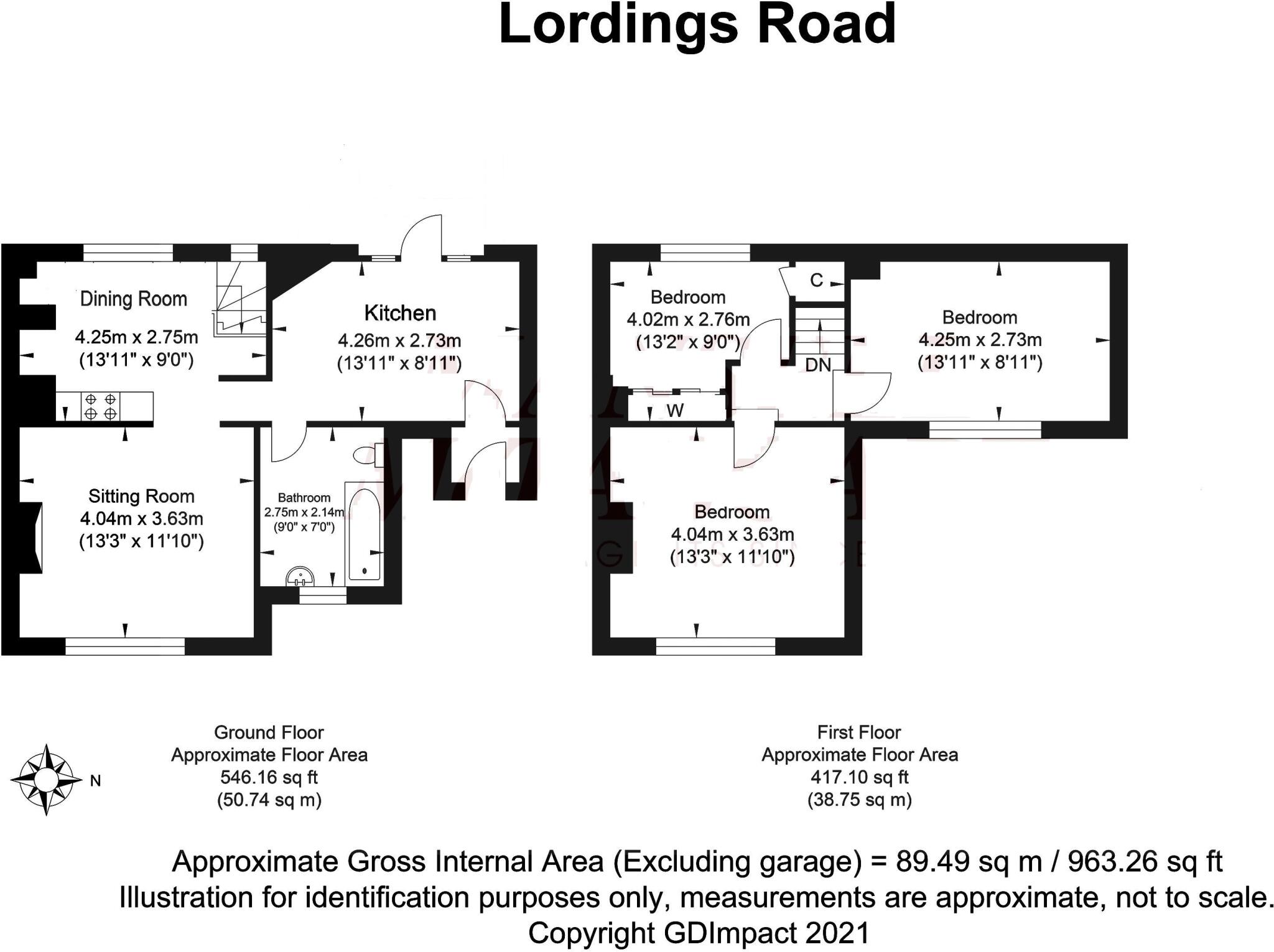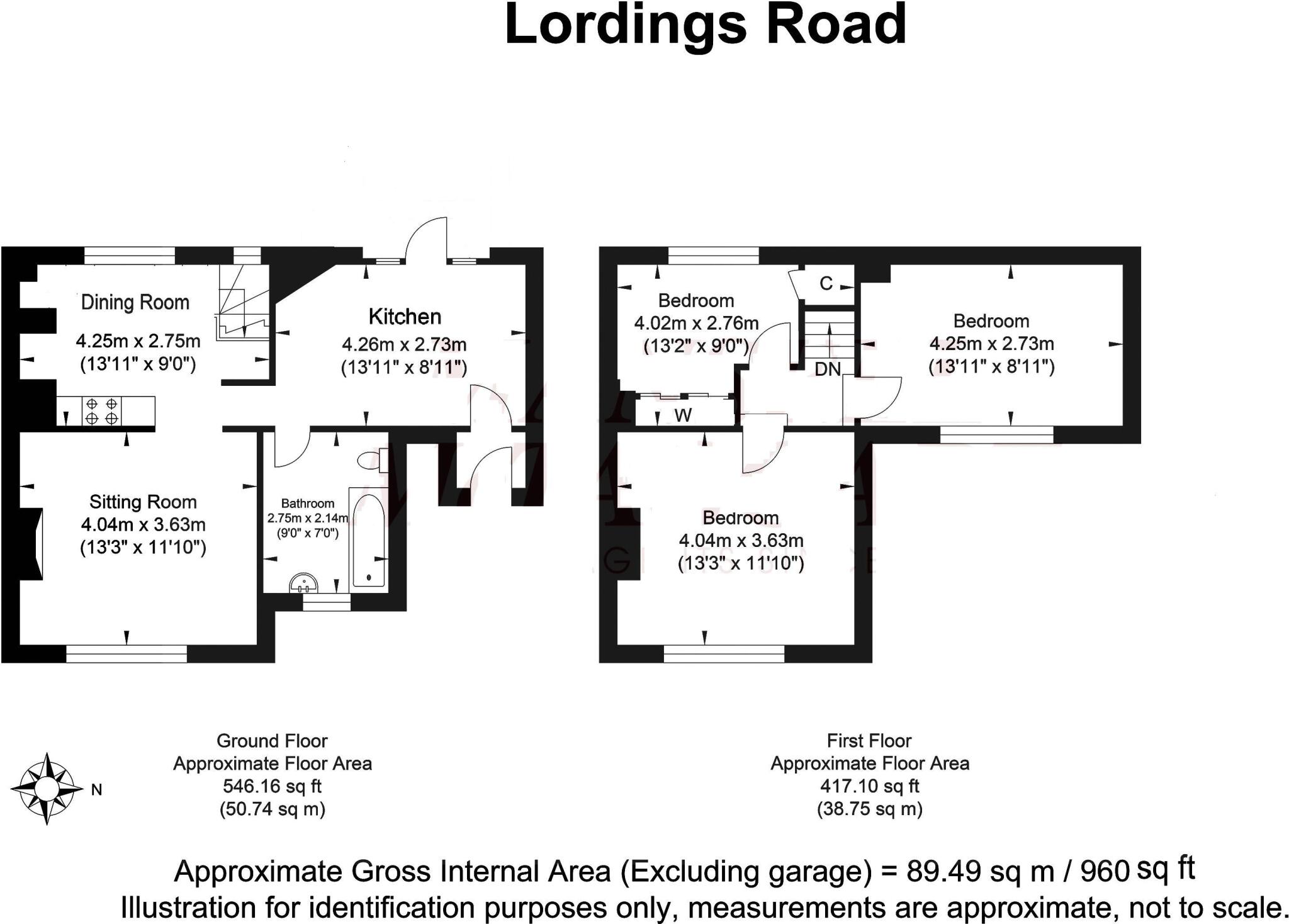Summary - ROSE COTTAGE LORDINGS ROAD BILLINGSHURST RH14 9JA
3 bed 1 bath Semi-Detached
Characterful three-bed cottage with large garden and garage, ideal for family countryside living.
Chain free, newly renovated kitchen and bathroom
Underfloor heating in bathroom; limestone flooring
Large front and rear gardens with open countryside views
Double oak-framed two-bay garage and generous driveway parking
Scope to extend subject to planning permission (STPP)
Single bathroom only; potential to add en-suite (STPP)
Oil-fired heating; consider fuel cost and servicing
Cavity walls assumed without added insulation; EPC update pending
Set on a large plot in a semi-rural hamlet outside Billingshurst, Rose Cottage blends period character with recent upgrades. The house has been newly renovated with a new kitchen and bathroom, refreshed decoration, updated heating and drainage systems, and modern double glazing—ready to move into with no onward chain.
The layout includes a living room with an open fireplace, a dining room with bespoke cabinetry, and three bedrooms upstairs. The single bathroom benefits from limestone flooring and underfloor heating; there is scope to add an en-suite to the principal bedroom subject to planning permission. The property totals about 963 sq ft and sits on a generous garden with uninterrupted field views.
Practical outside features include a large gravel driveway, off-street parking, a two-bay oak-framed garage, brick storeroom and log store—ideal for cars, storage or workshop use. Connectivity is strong with fast fibre broadband and excellent mobile signal, while local schools and Billingshurst station are within easy reach.
Be aware of a few material points: the home is oil-heated (boiler and radiators), the external walls are cavity-built with assumed limited insulation, and the EPC is due to be updated (previously listed as E). Any extension would require planning permission (STPP). These are important factors for running costs and future alteration plans.
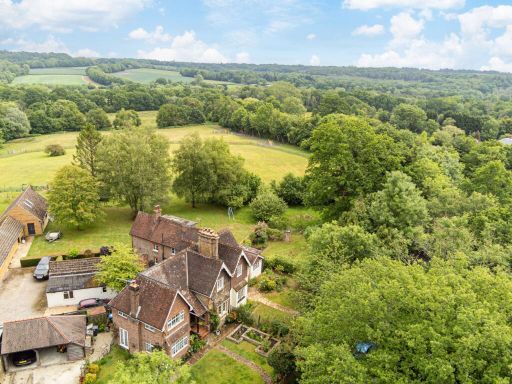 2 bedroom semi-detached house for sale in East Street, Turners Hill, RH10 — £490,000 • 2 bed • 1 bath • 914 ft²
2 bedroom semi-detached house for sale in East Street, Turners Hill, RH10 — £490,000 • 2 bed • 1 bath • 914 ft²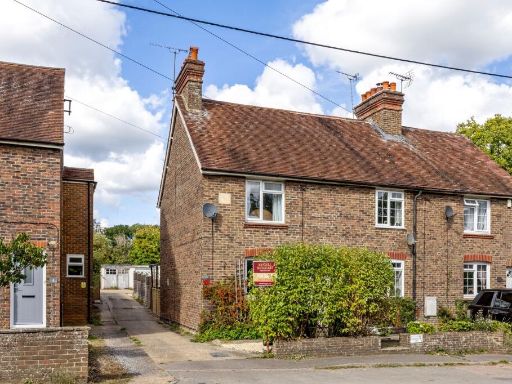 2 bedroom end of terrace house for sale in Guildford Road, Clemsfold, RH12 — £325,000 • 2 bed • 1 bath • 774 ft²
2 bedroom end of terrace house for sale in Guildford Road, Clemsfold, RH12 — £325,000 • 2 bed • 1 bath • 774 ft²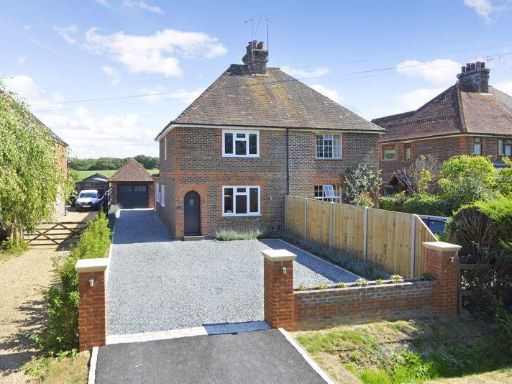 3 bedroom semi-detached house for sale in Horsham Road, Ellens Green, RH12 — £550,000 • 3 bed • 1 bath • 1128 ft²
3 bedroom semi-detached house for sale in Horsham Road, Ellens Green, RH12 — £550,000 • 3 bed • 1 bath • 1128 ft²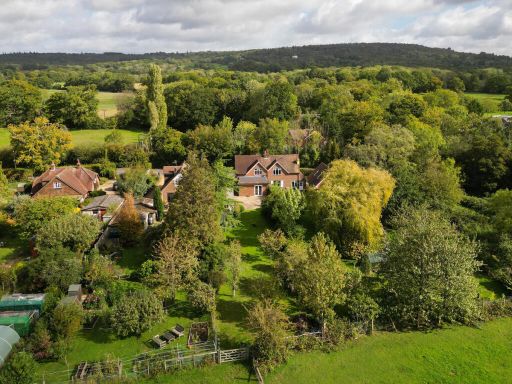 3 bedroom semi-detached house for sale in Ockley Road, Forest Green, RH5 — £725,000 • 3 bed • 1 bath • 1452 ft²
3 bedroom semi-detached house for sale in Ockley Road, Forest Green, RH5 — £725,000 • 3 bed • 1 bath • 1452 ft²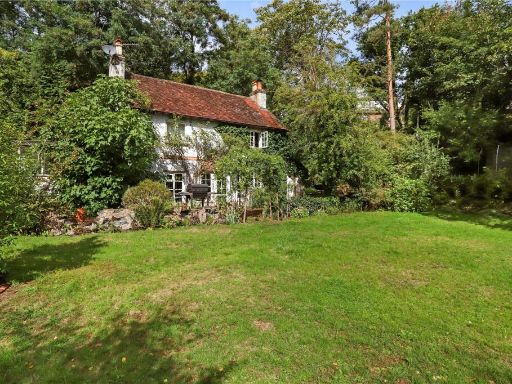 3 bedroom detached house for sale in Aveley Close, Farnham, Surrey, GU9 — £700,000 • 3 bed • 1 bath • 914 ft²
3 bedroom detached house for sale in Aveley Close, Farnham, Surrey, GU9 — £700,000 • 3 bed • 1 bath • 914 ft²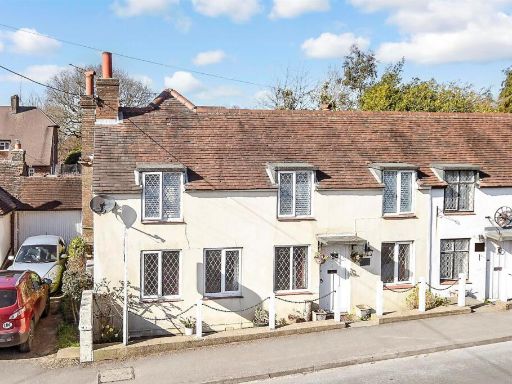 3 bedroom semi-detached house for sale in Horsham Road, Handcross, West Sussex, RH17 — £390,000 • 3 bed • 1 bath • 1120 ft²
3 bedroom semi-detached house for sale in Horsham Road, Handcross, West Sussex, RH17 — £390,000 • 3 bed • 1 bath • 1120 ft²