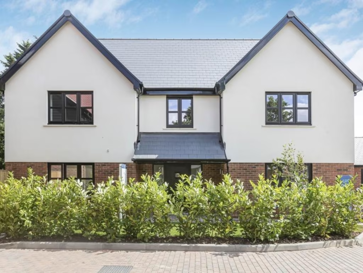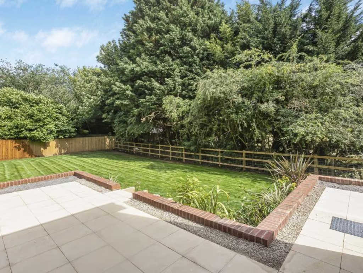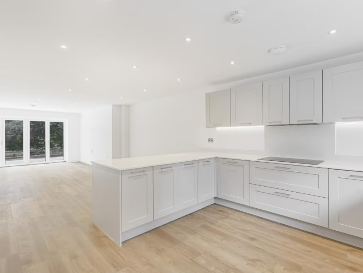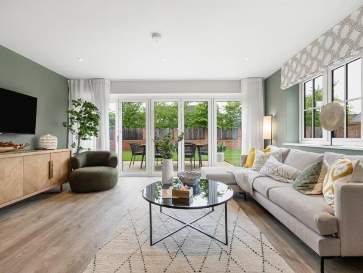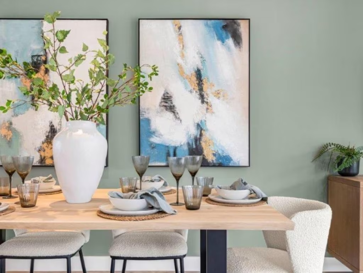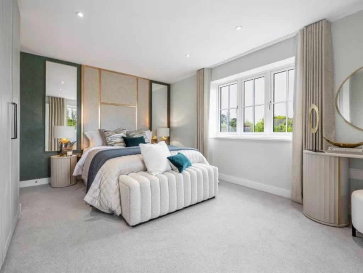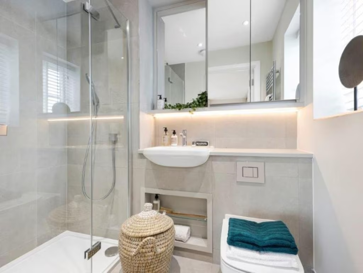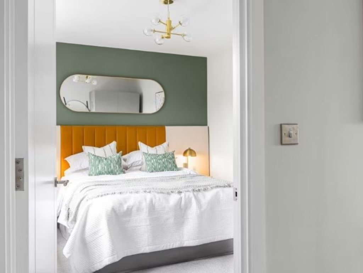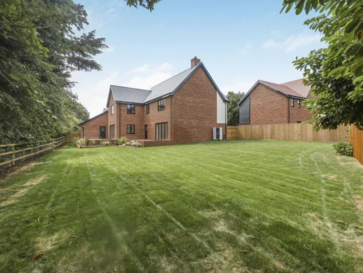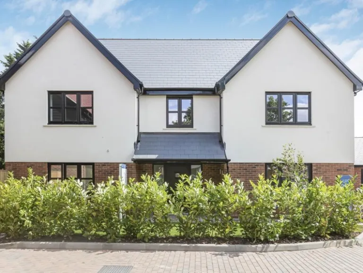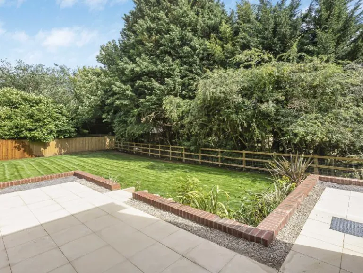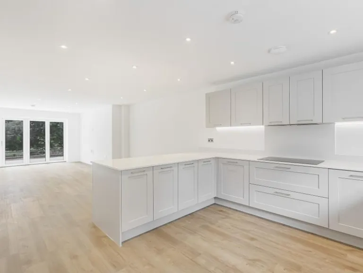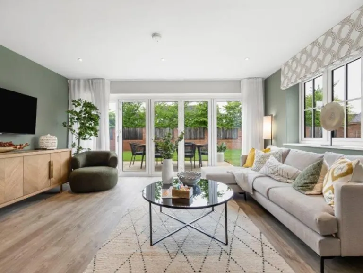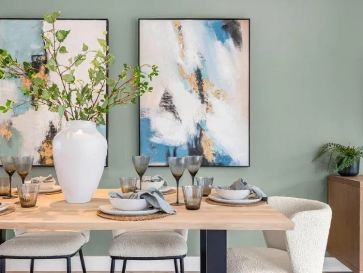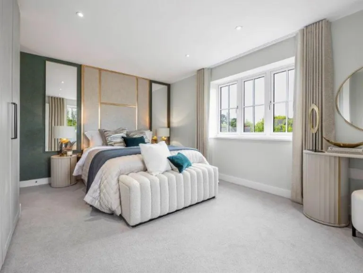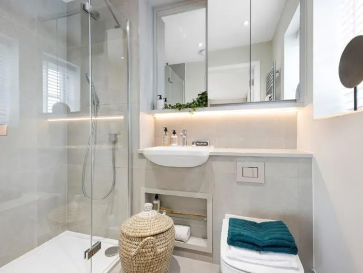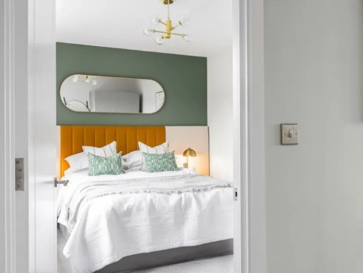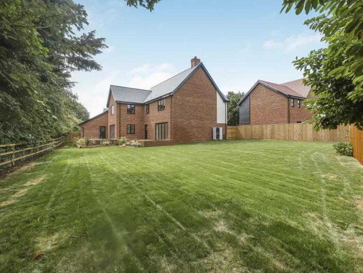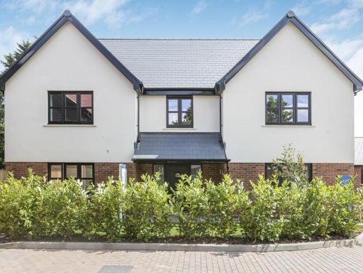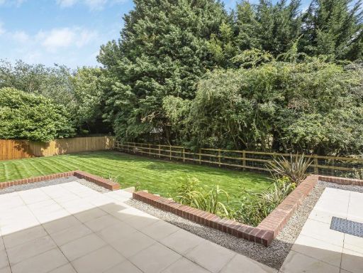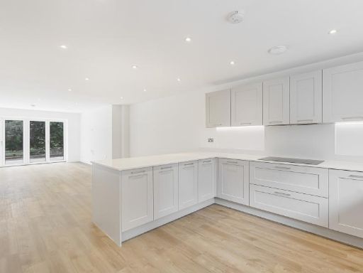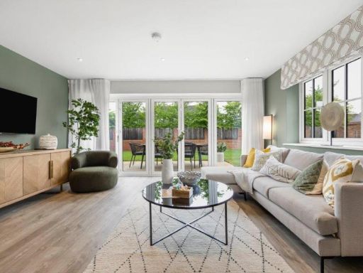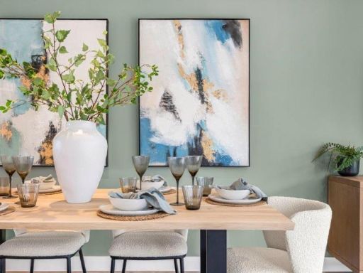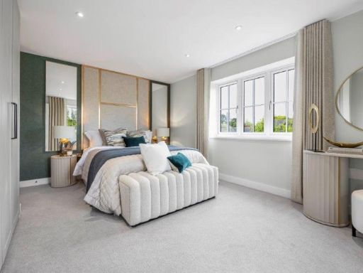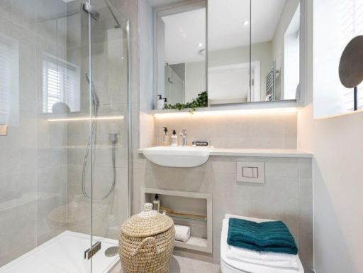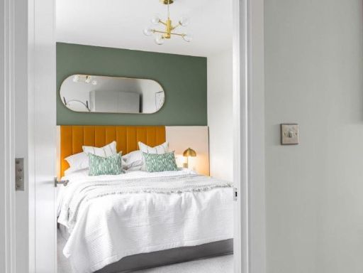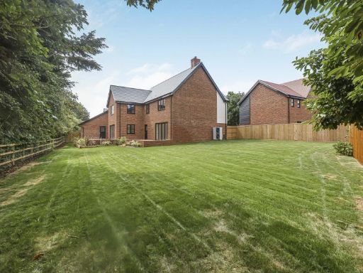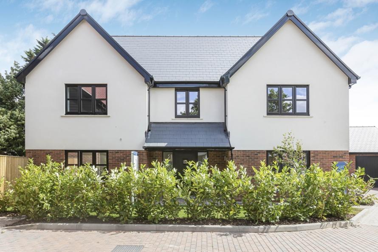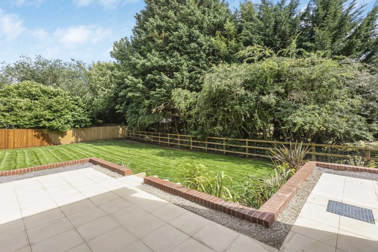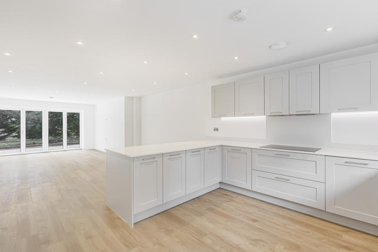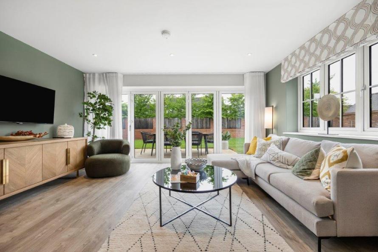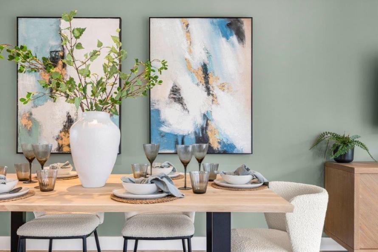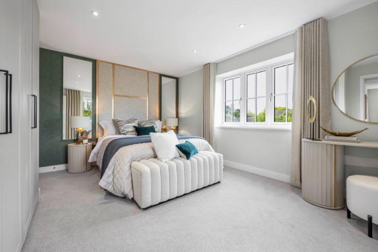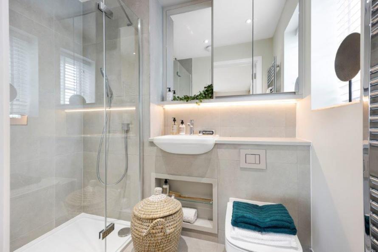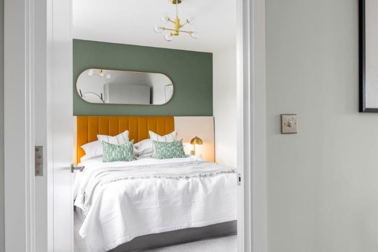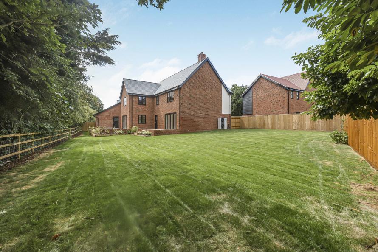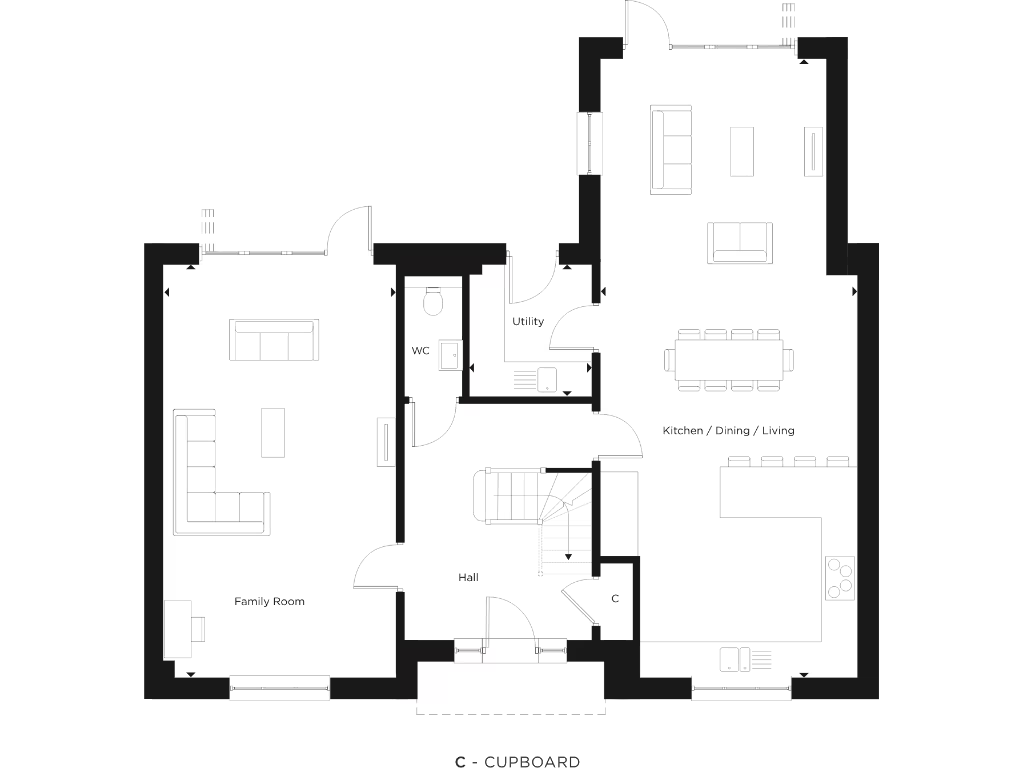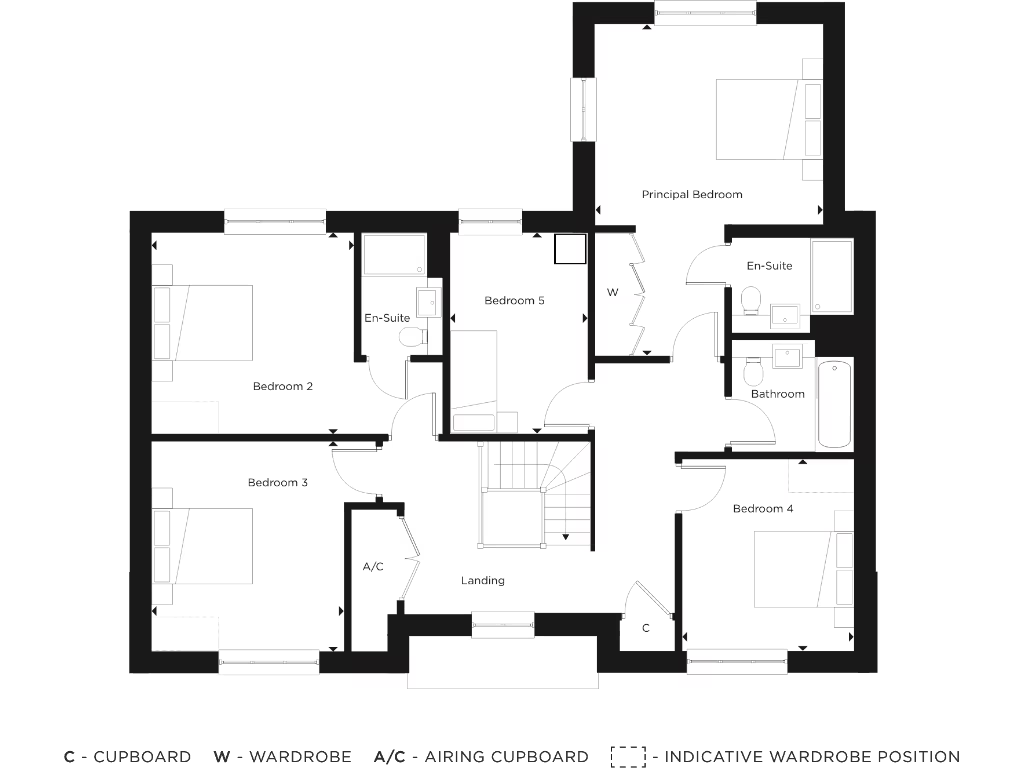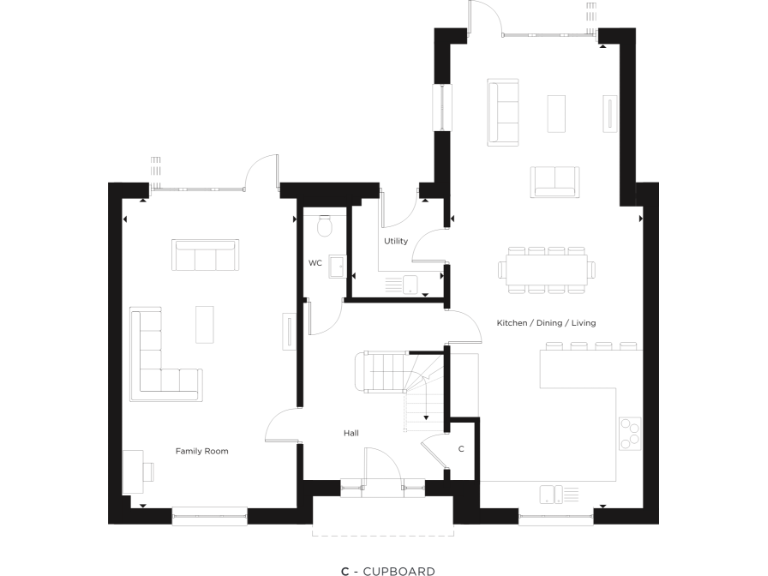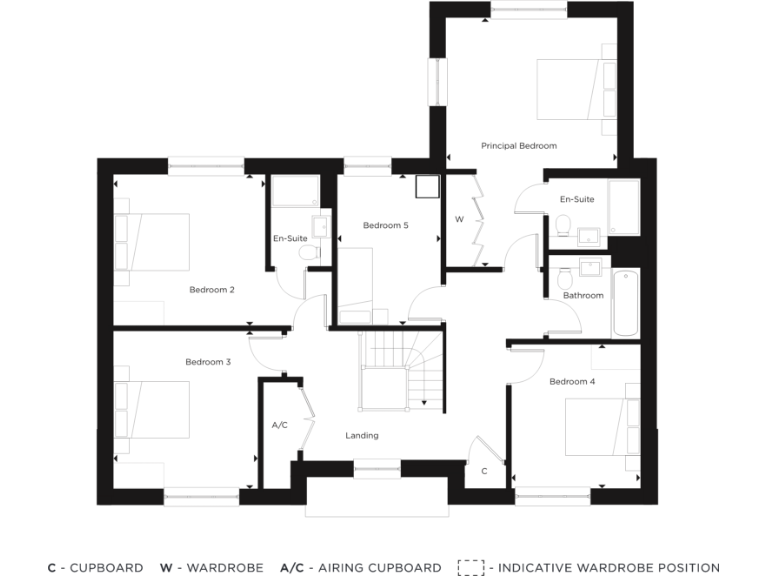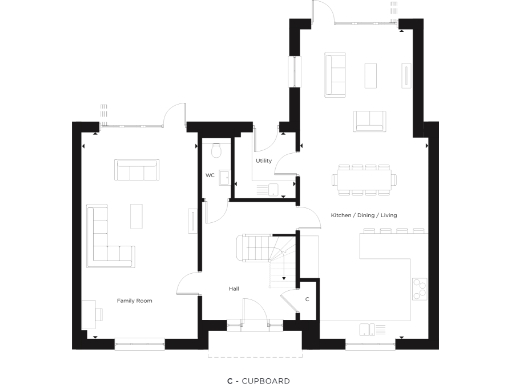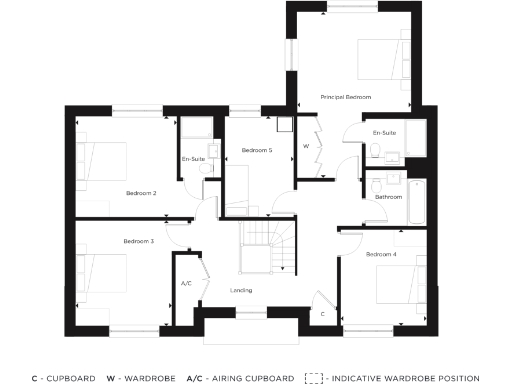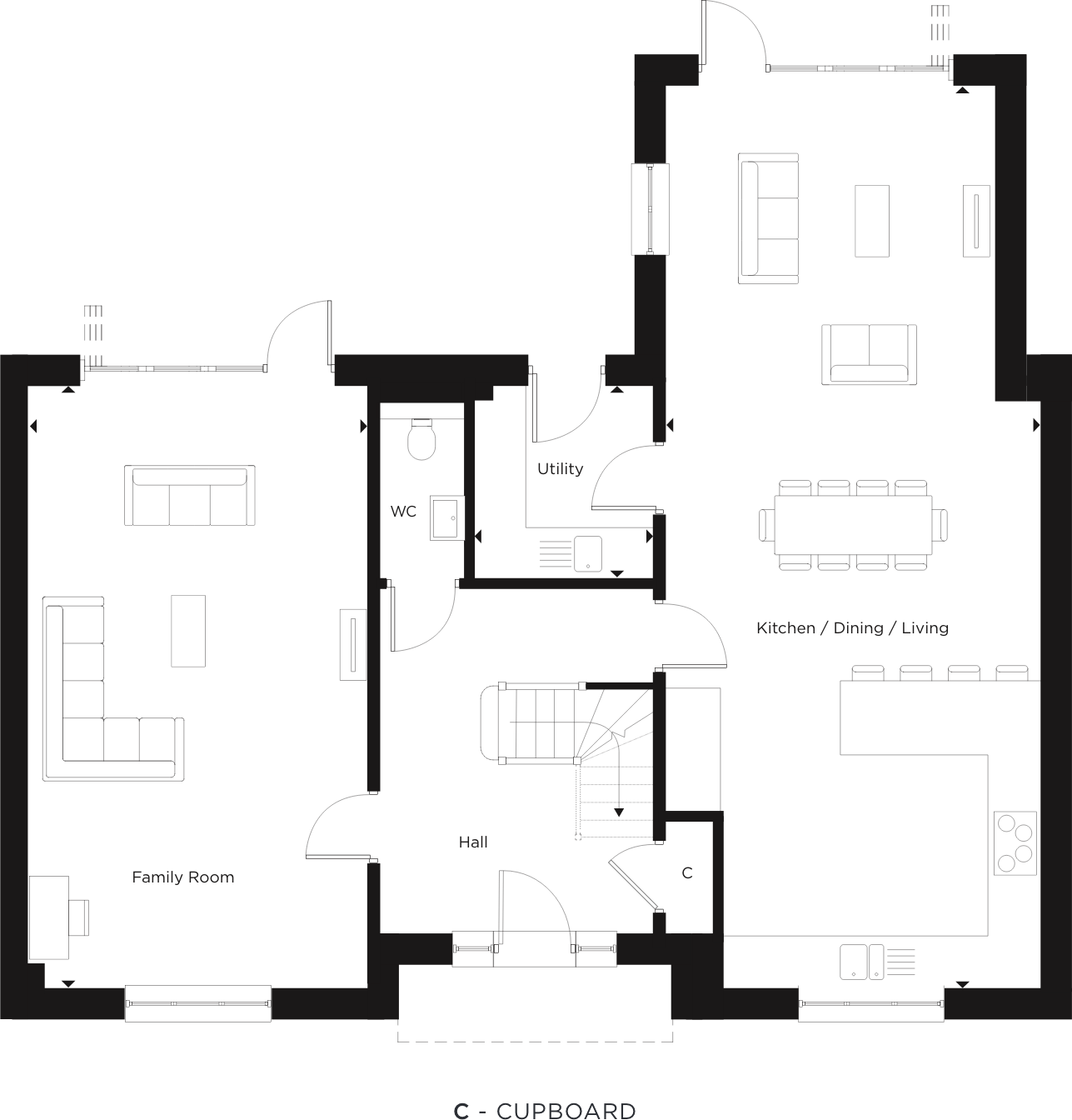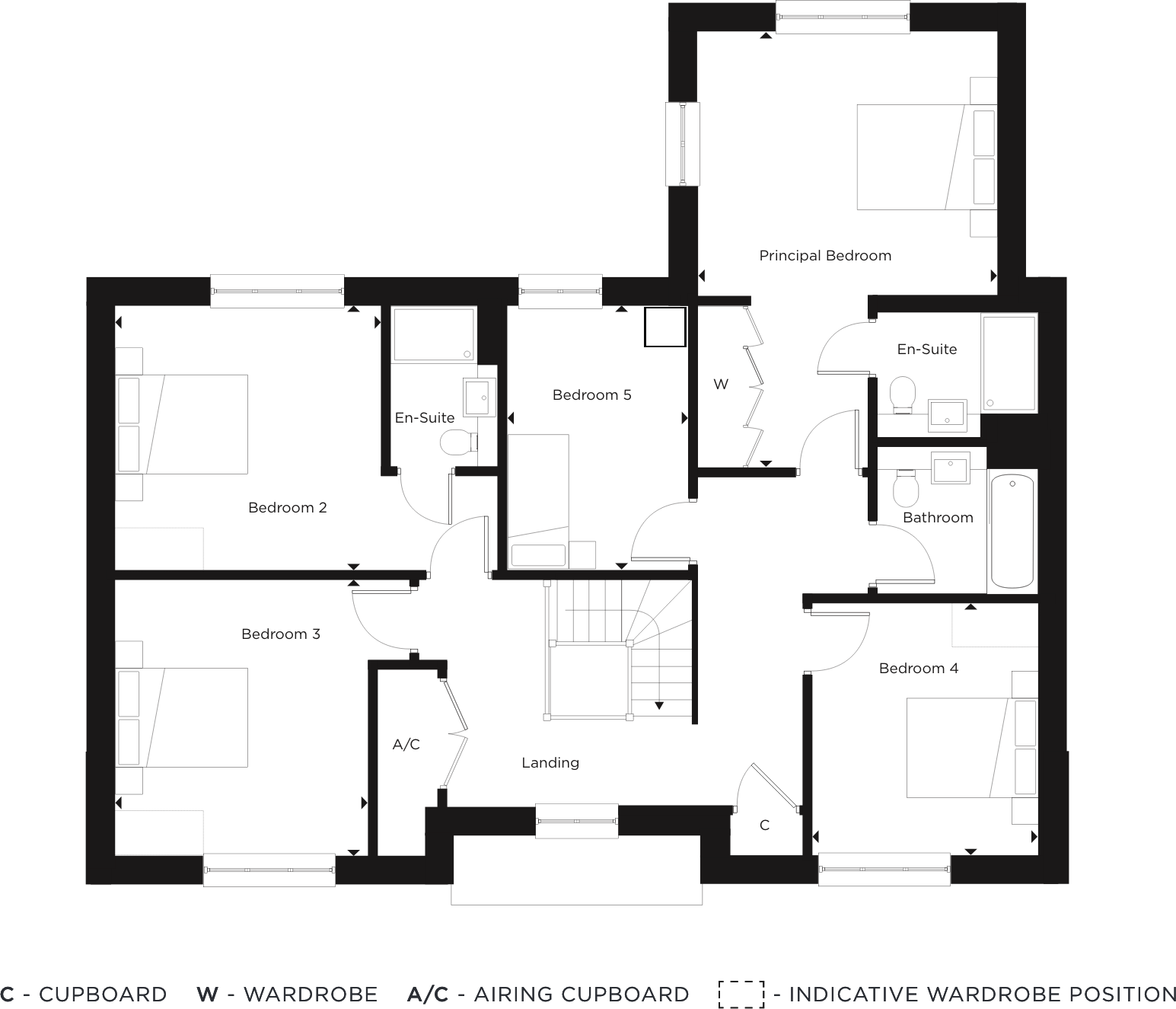Summary - 4 HALLS CLOSE DRAYTON ABINGDON OX14 4LU
5 bed 1 bath Detached
Contemporary five-bedroom family home with large south garden and double garage in peaceful Drayton..
Five double bedrooms, principal bedroom with fitted wardrobe and en‑suite
Expansive open-plan kitchen/dining/living with Caesarstone worktops
Separate family room for flexible living or home office
Underfloor heating to ground floor; flooring included throughout
Private south-facing landscaped garden and patio
Double garage plus allocated parking space
New-build freehold in a low-crime, affluent village setting
Bathroom count listed as one—confirm layout and facilities at viewing
A rare five-bedroom detached home in Elgrove Gardens, designed for modern family living on a large plot in Drayton. The ground floor delivers an expansive open-plan kitchen/dining/living space with integrated appliances, Caesarstone worktops and patio doors to a private south-facing garden — ideal for entertaining and everyday family use. A separate family room gives flexibility for play, media or a home office.
Practical features include underfloor heating to the ground floor, fitted principal bedroom wardrobe and an elegant en‑suite. Parking and storage are generous with a double garage plus an allocated parking space. The location suits commuters and families: Didcot Parkway is about a 13-minute drive (London Paddington in ~33 minutes) and Drayton Primary School is a 12-minute walk.
This is a new-build, freehold property with modern finishes throughout; flooring and underfloor heating are included. Buyers should note the listed data shows just one bathroom overall despite five bedrooms — confirm bathroom count and layout at viewing. There is a below-average service charge of £412; council tax banding isn’t provided.
Images provided are illustrative (show home and CGI). Flood risk is listed as none, crime levels are very low and the area is described as prosperous countryside, making this a calm, well-connected choice for growing families seeking a high-spec, low-maintenance home.
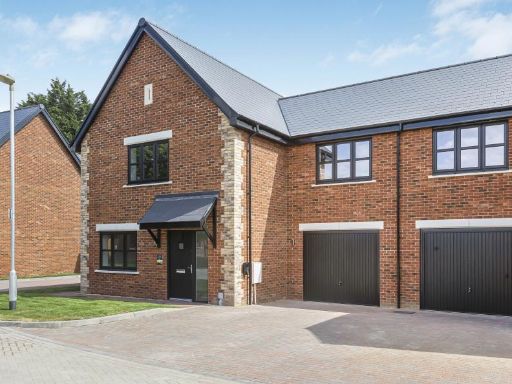 4 bedroom link detached house for sale in Drayton,
Oxfordshire,
OX14 4LU, OX14 — £665,000 • 4 bed • 1 bath • 1162 ft²
4 bedroom link detached house for sale in Drayton,
Oxfordshire,
OX14 4LU, OX14 — £665,000 • 4 bed • 1 bath • 1162 ft²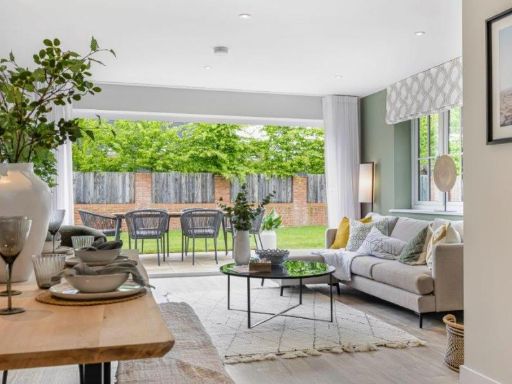 4 bedroom detached house for sale in Drayton,
Oxfordshire,
OX14 4LU, OX14 — £724,950 • 4 bed • 1 bath • 1162 ft²
4 bedroom detached house for sale in Drayton,
Oxfordshire,
OX14 4LU, OX14 — £724,950 • 4 bed • 1 bath • 1162 ft²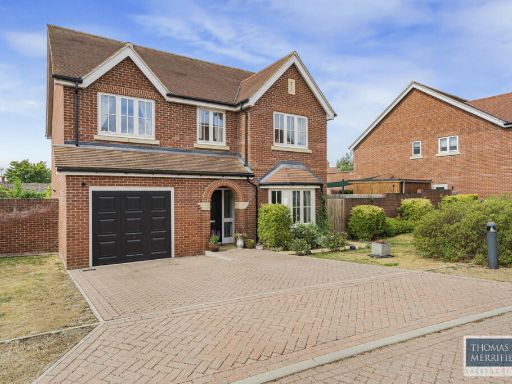 4 bedroom detached house for sale in Abbot Crescent, Drayton, OX14 — £775,000 • 4 bed • 3 bath • 2044 ft²
4 bedroom detached house for sale in Abbot Crescent, Drayton, OX14 — £775,000 • 4 bed • 3 bath • 2044 ft²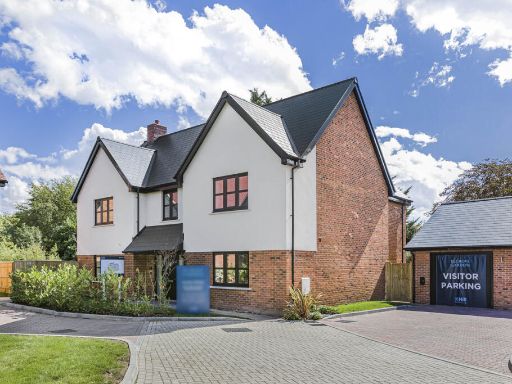 5 bedroom detached house for sale in Bisby Close, Drayton, OX14 — £1,095,000 • 5 bed • 3 bath • 2238 ft²
5 bedroom detached house for sale in Bisby Close, Drayton, OX14 — £1,095,000 • 5 bed • 3 bath • 2238 ft²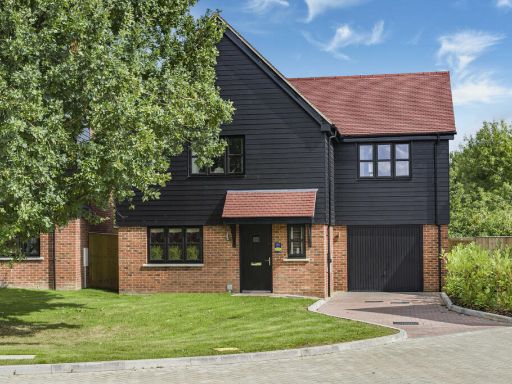 4 bedroom detached house for sale in Bisby Close, Drayton, OX14 — £685,000 • 4 bed • 2 bath • 1359 ft²
4 bedroom detached house for sale in Bisby Close, Drayton, OX14 — £685,000 • 4 bed • 2 bath • 1359 ft²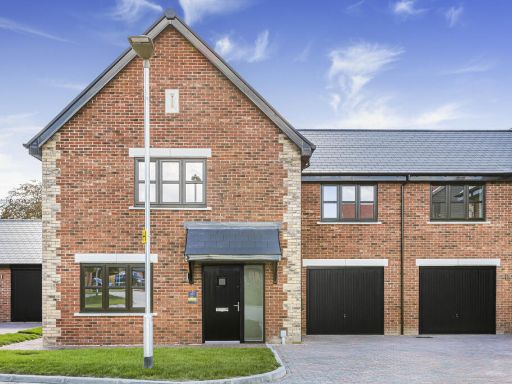 4 bedroom semi-detached house for sale in Bisby Close, Drayton, OX14 — £645,000 • 4 bed • 2 bath • 1324 ft²
4 bedroom semi-detached house for sale in Bisby Close, Drayton, OX14 — £645,000 • 4 bed • 2 bath • 1324 ft²