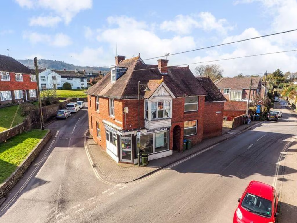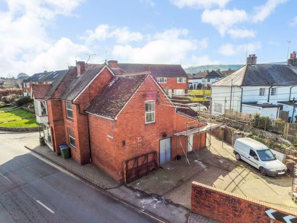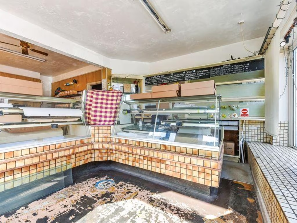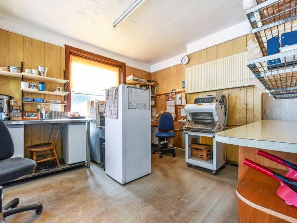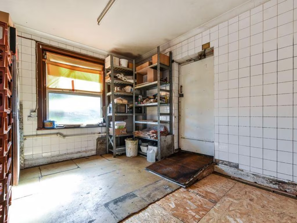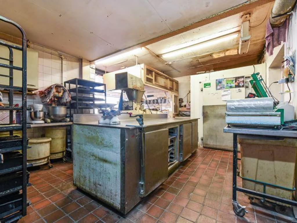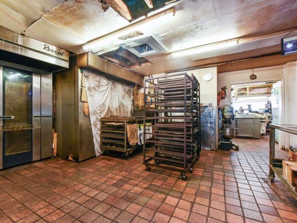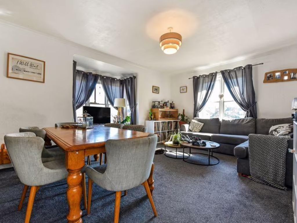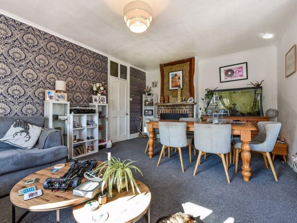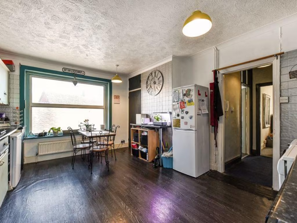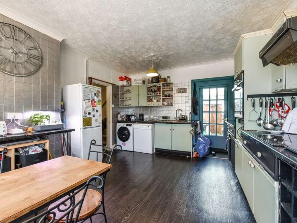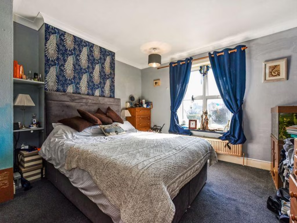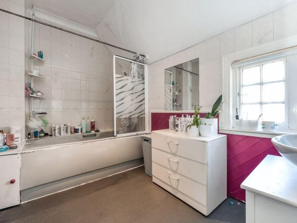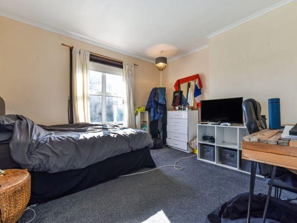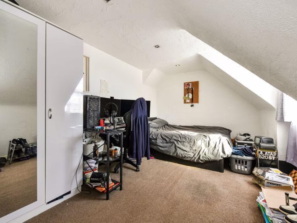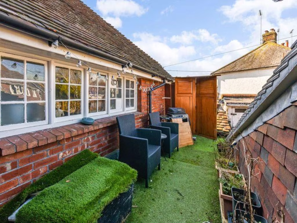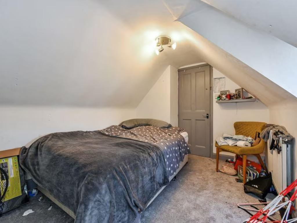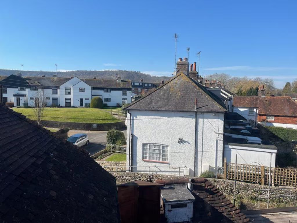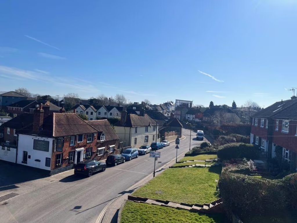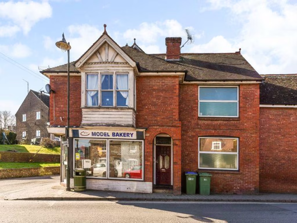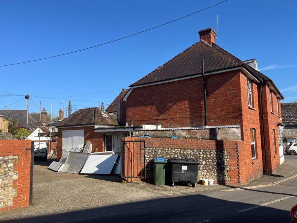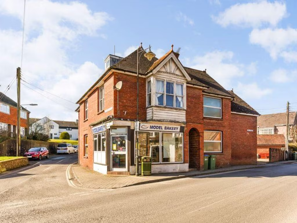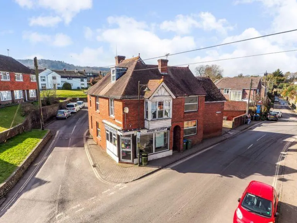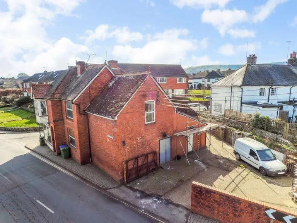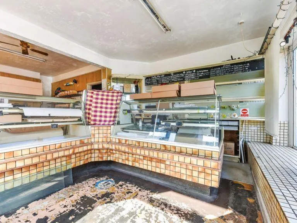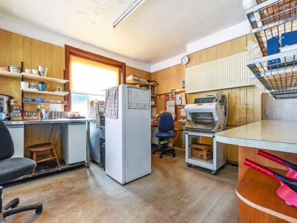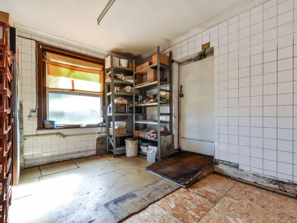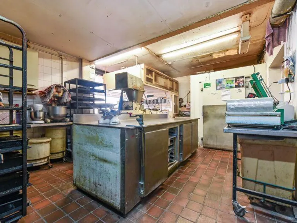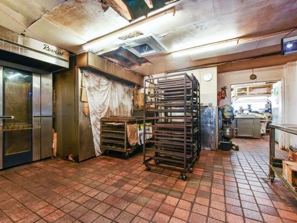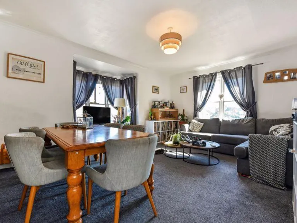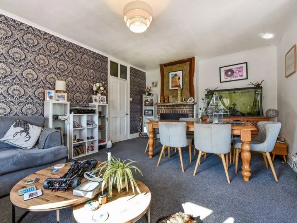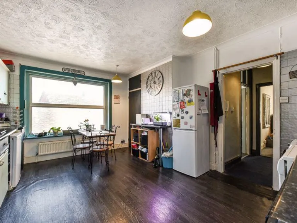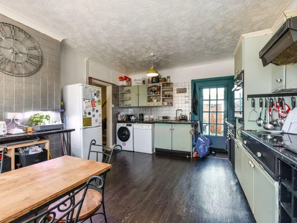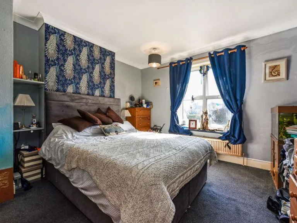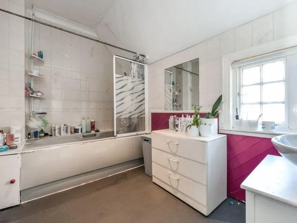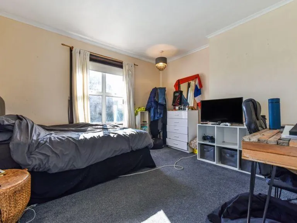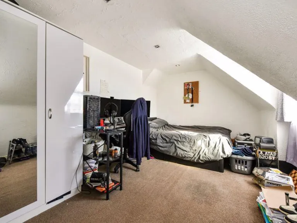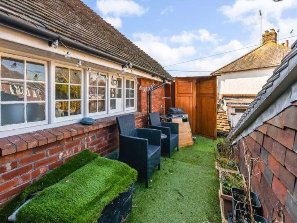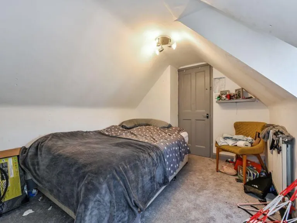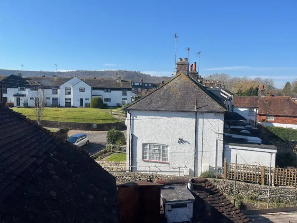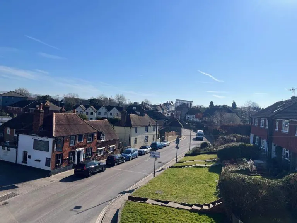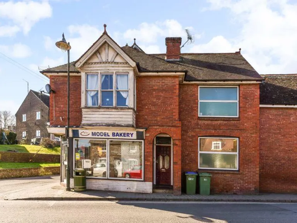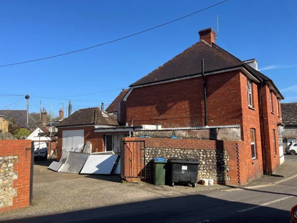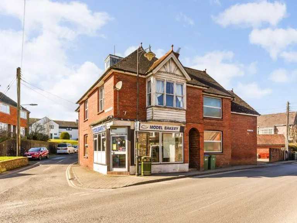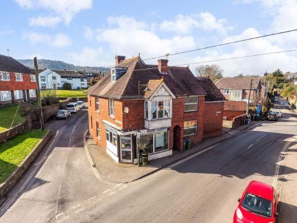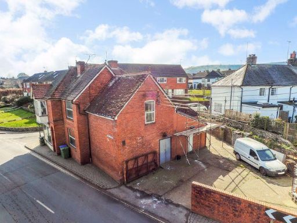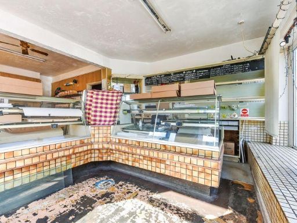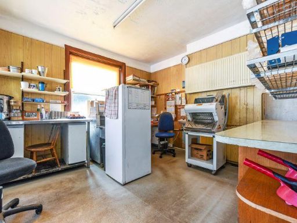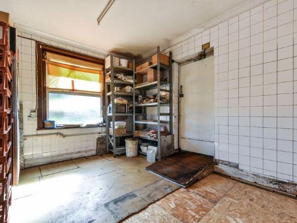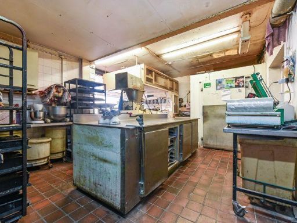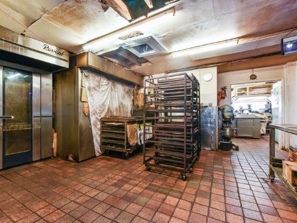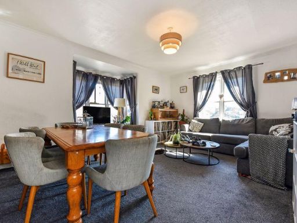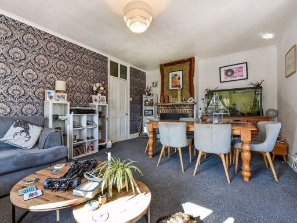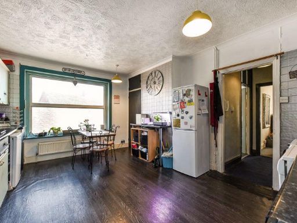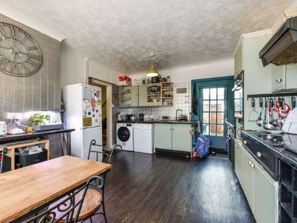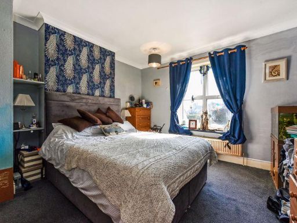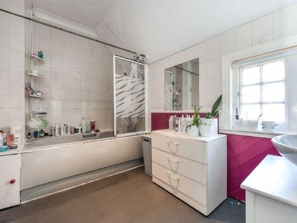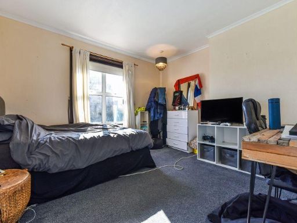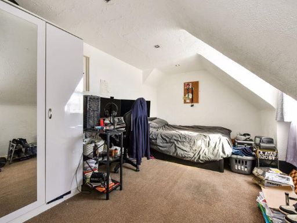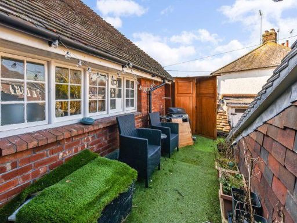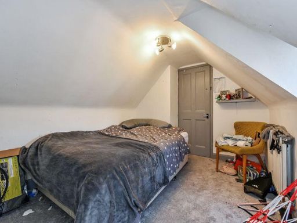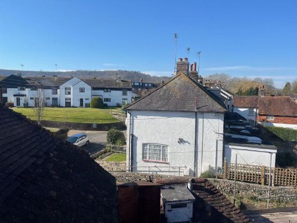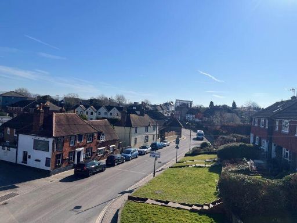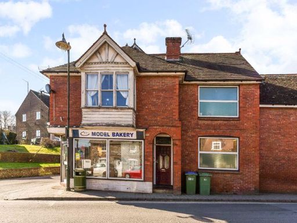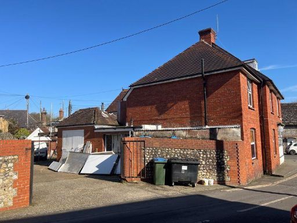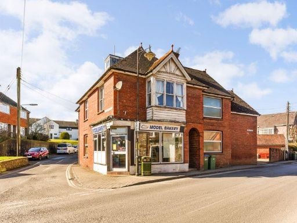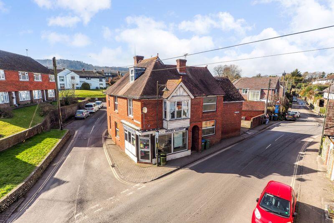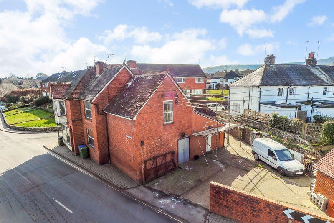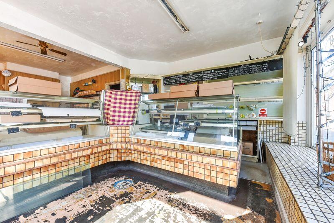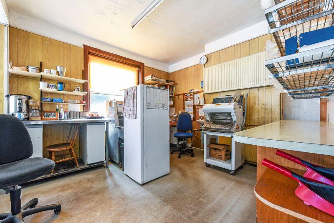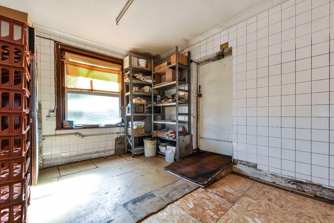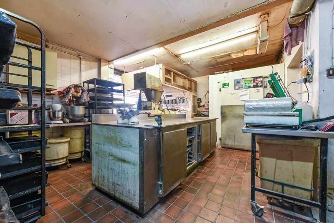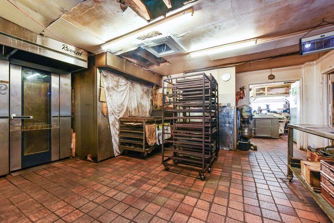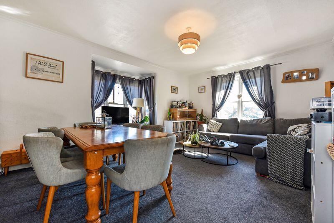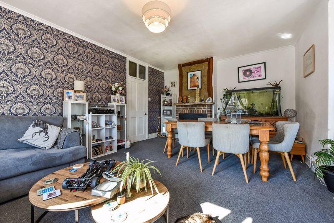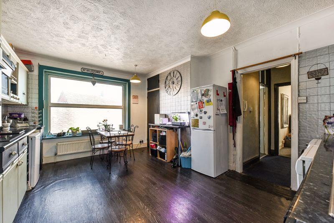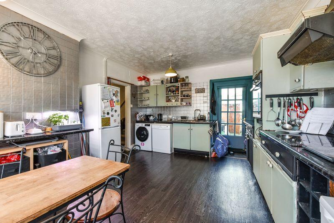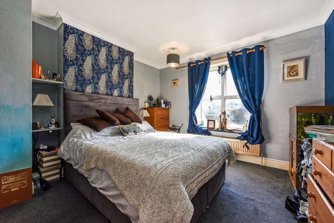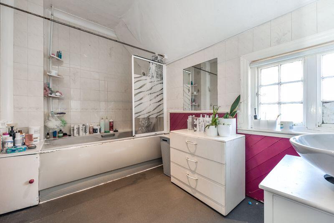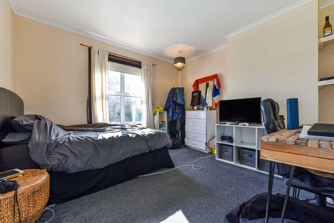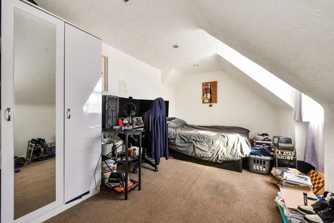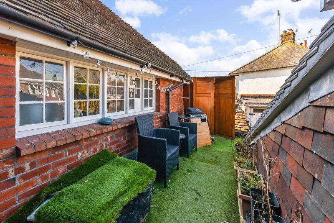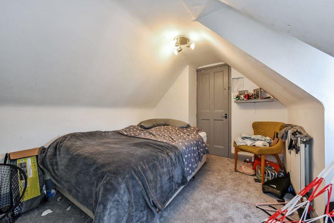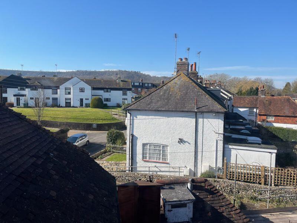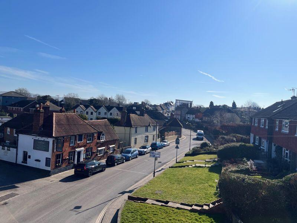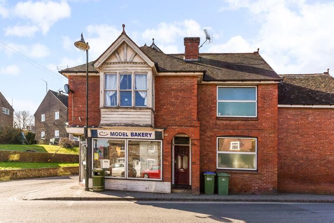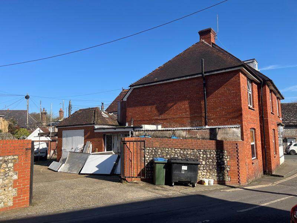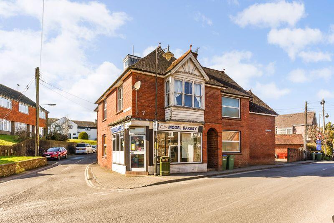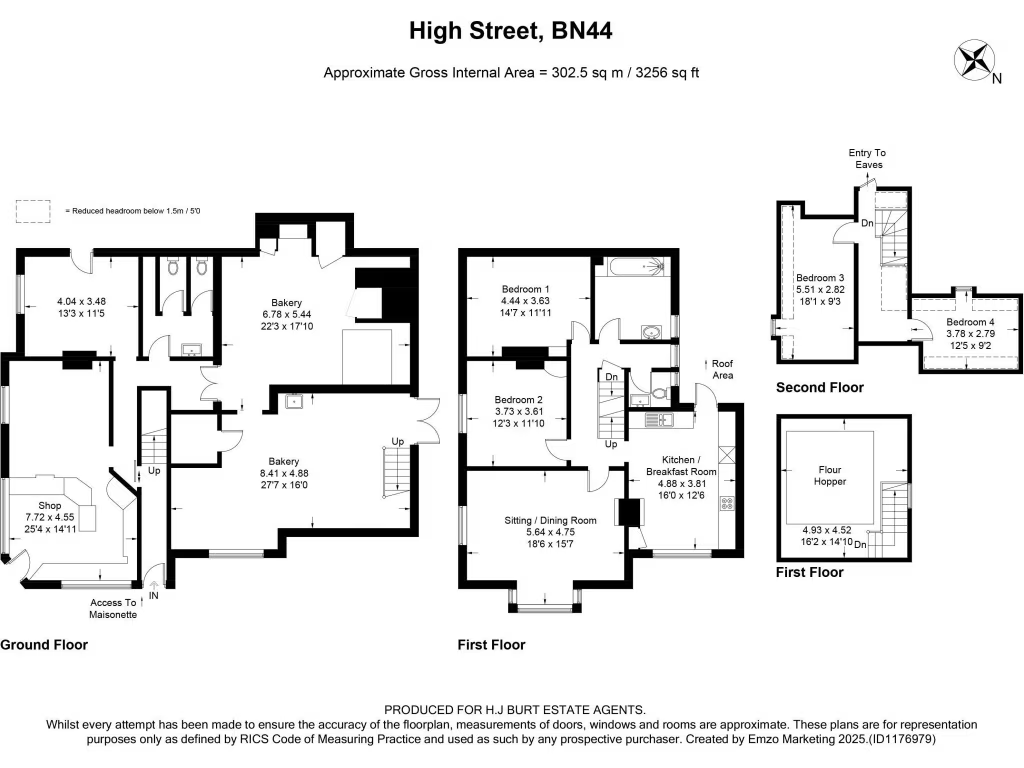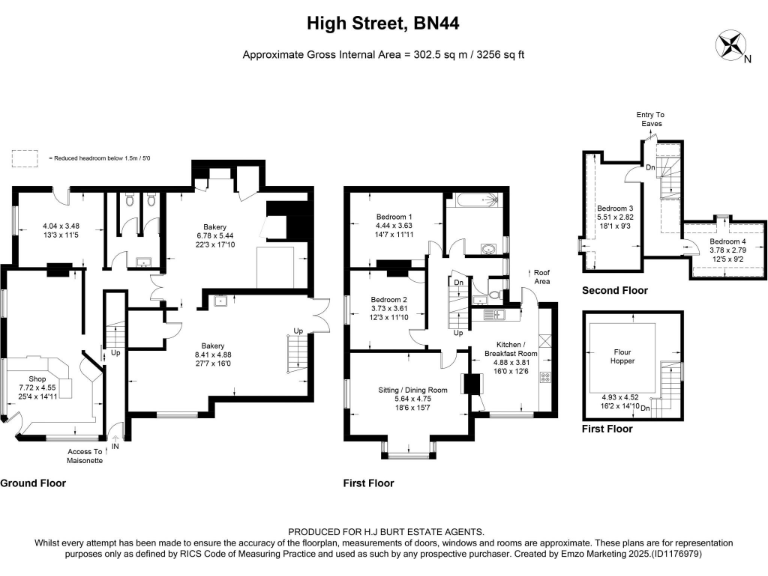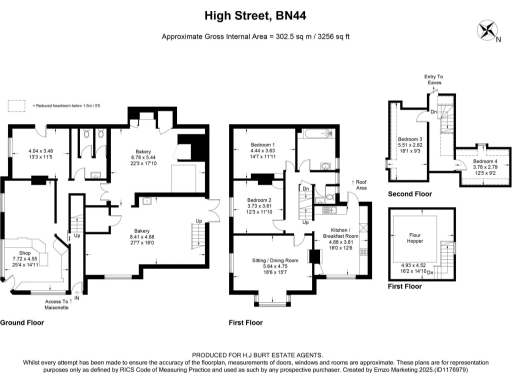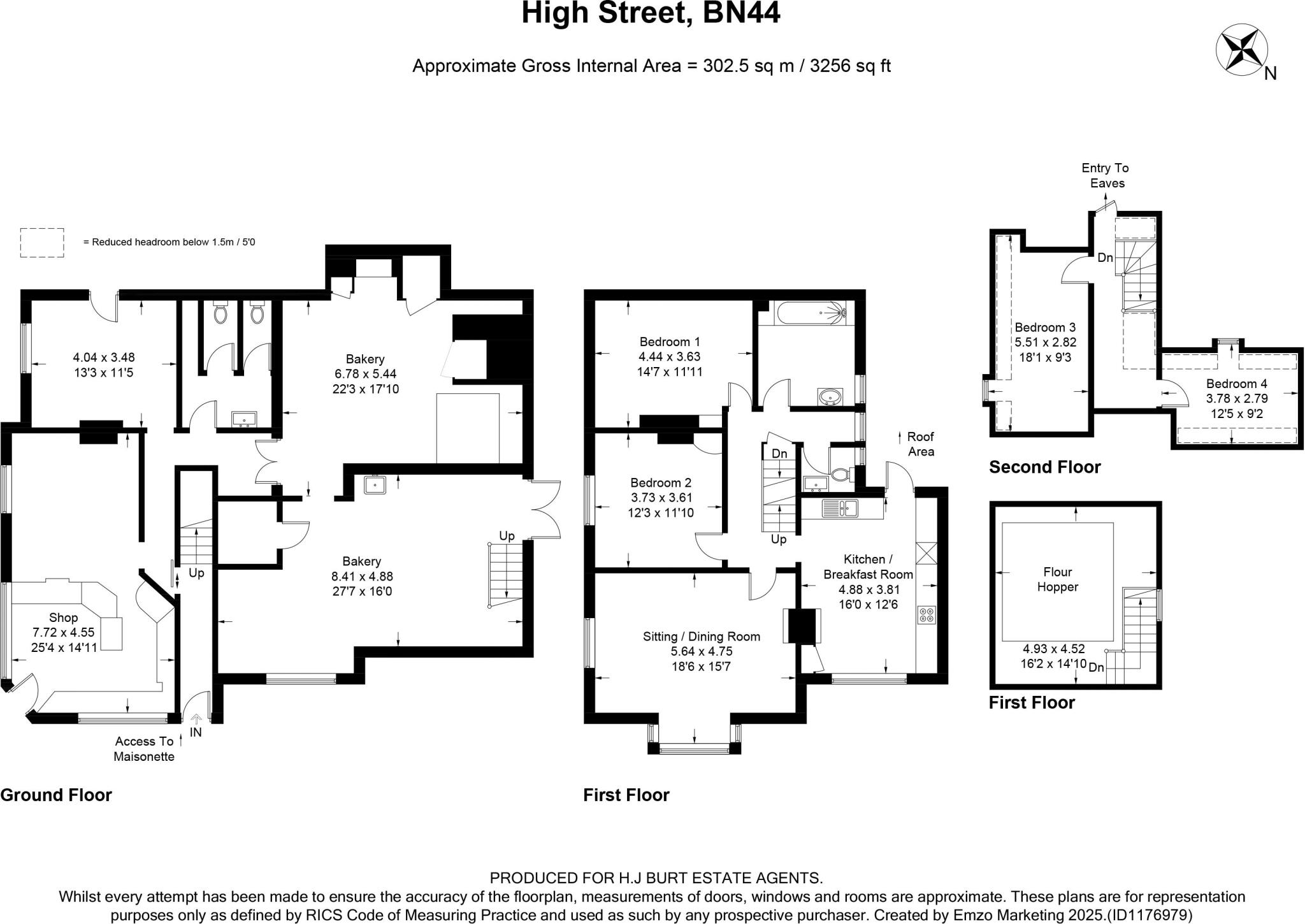Summary - 119 HIGH STREET BN44 3RE
4 bed 1 bath Detached
Large mixed-use property with bakery, flat and redevelopment potential in central Steyning..
- Detached mixed-use corner building, c.3,256 sqft
- Working bakery, retail frontage and stores included
- Self-contained 4-bed flat above with single bathroom
- Vehicular access, external yard and single garage
- Freehold with decent triangular plot, low flood risk
- Residential EPC E (commercial EPC C); likely energy upgrades needed
- Previously recommended redevelopment (application withdrawn)
- Local crime level noted as high; refurbishment required
119 High Street is a substantial mixed-use corner building offering c.3,256 sqft of floor space, a working bakery, retail frontage and a self-contained 4-bedroom flat over the upper floors. Its prominent gateway position in Steyning provides excellent street visibility, vehicle access from two roads, a small yard, stores and a single garage. The site is freehold and sits on a decent triangular plot with potential for refurbishment or redevelopment, subject to necessary consents.
The property dates from the early 20th century with traditional red brick elevations, pitched clay tile roofs and later rear additions. The current layout suits ongoing retail or bakery use with integrated residential accommodation above, making it suitable for an investor seeking income or an owner-occupier willing to run a business. Previous planning work (application DC/08/1582) was recommended for approval for redevelopment to three 3-bed houses but was withdrawn before Committee — indicating potential, not consent.
Buyers should be aware of the main drawbacks: the residential EPC is rated E (commercial EPC C), there is only one bathroom for the 4-bed flat, and the building shows signs of age and later additions that will require refurbishment. The area records higher-than-average crime and the building’s cavity walls are assumed uninsulated, so upgrades to thermal performance and general maintenance are likely. Any redevelopment would be subject to planning and listed-building or conservation constraints if applicable.
For investors and developers the property offers scale, central location and viable commercial use while providing a clear refurbishment or conversion brief. For buyers wanting a mixed-use live/work opportunity, the property delivers immediate trading potential but demands budget and time for improvement and compliance works.
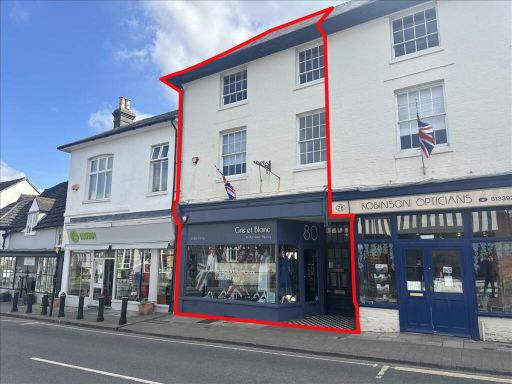 High street retail property for sale in 80 High Street, Steyning, Horsham, West Sussex, BN44 — £495,000 • 1 bed • 1 bath • 1707 ft²
High street retail property for sale in 80 High Street, Steyning, Horsham, West Sussex, BN44 — £495,000 • 1 bed • 1 bath • 1707 ft²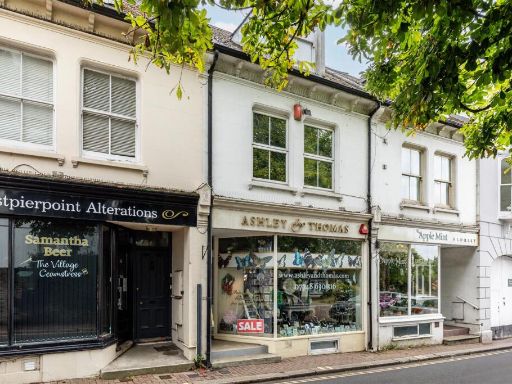 4 bedroom property for sale in High Street, Hurstpierpoint, BN6 — £550,000 • 4 bed • 1 bath • 1985 ft²
4 bedroom property for sale in High Street, Hurstpierpoint, BN6 — £550,000 • 4 bed • 1 bath • 1985 ft²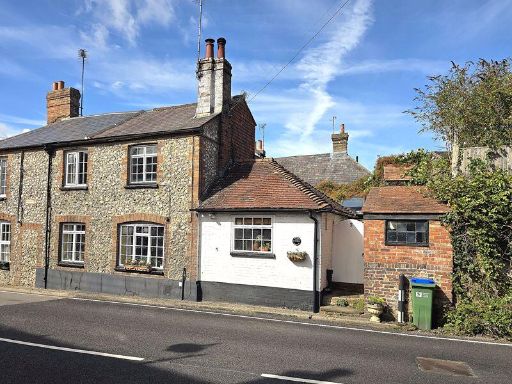 3 bedroom semi-detached house for sale in Steyning, BN44 — £440,000 • 3 bed • 2 bath • 763 ft²
3 bedroom semi-detached house for sale in Steyning, BN44 — £440,000 • 3 bed • 2 bath • 763 ft²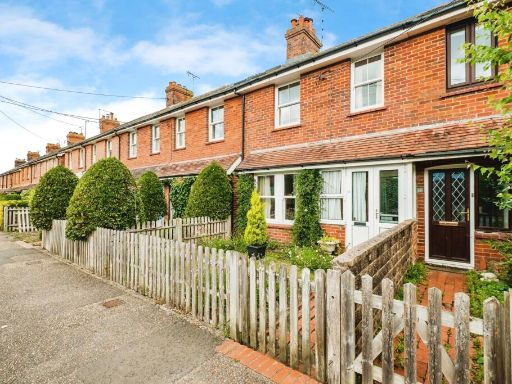 3 bedroom terraced house for sale in Mill Road, Steyning, West Sussex, BN44 — £400,000 • 3 bed • 1 bath • 972 ft²
3 bedroom terraced house for sale in Mill Road, Steyning, West Sussex, BN44 — £400,000 • 3 bed • 1 bath • 972 ft²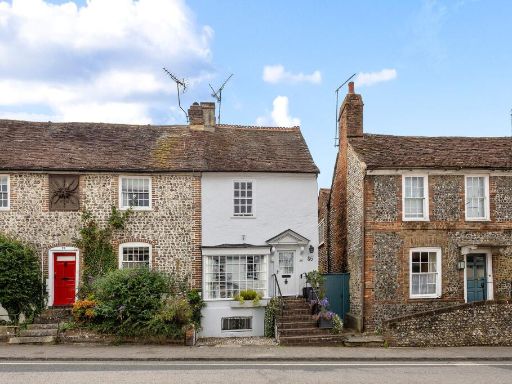 3 bedroom cottage for sale in High Street, Steyning, BN44 — £700,000 • 3 bed • 1 bath • 1450 ft²
3 bedroom cottage for sale in High Street, Steyning, BN44 — £700,000 • 3 bed • 1 bath • 1450 ft²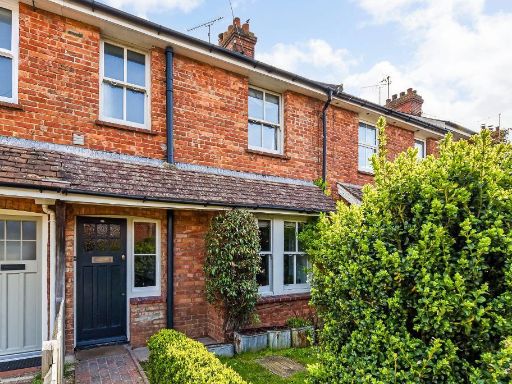 4 bedroom terraced house for sale in Mill Road, Steyning, West Sussex, BN44 3LN, BN44 — £575,000 • 4 bed • 1 bath • 1301 ft²
4 bedroom terraced house for sale in Mill Road, Steyning, West Sussex, BN44 3LN, BN44 — £575,000 • 4 bed • 1 bath • 1301 ft²