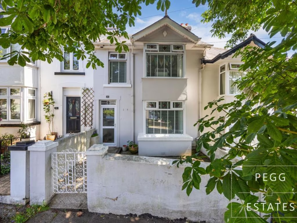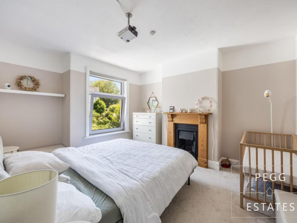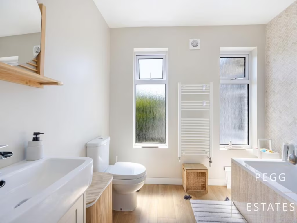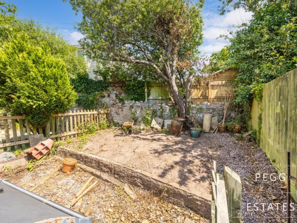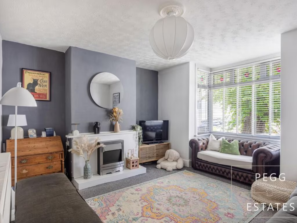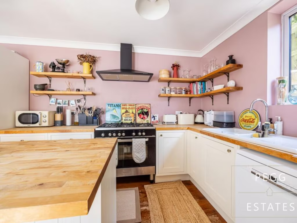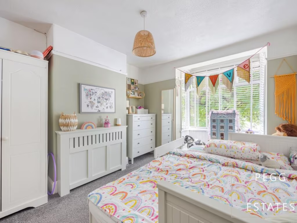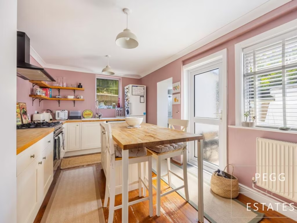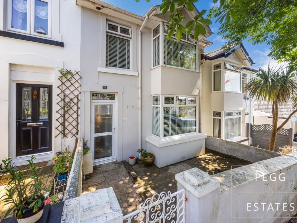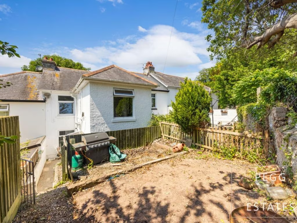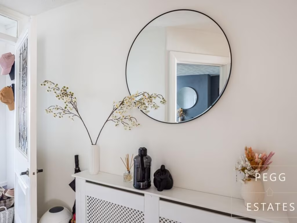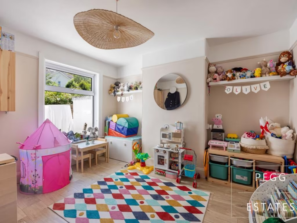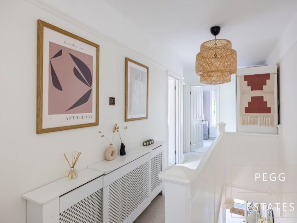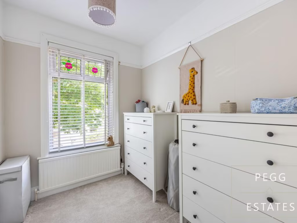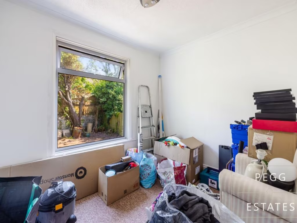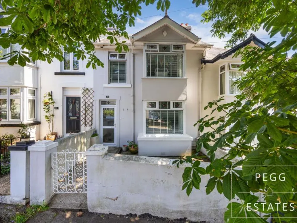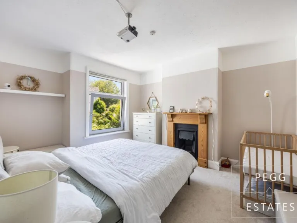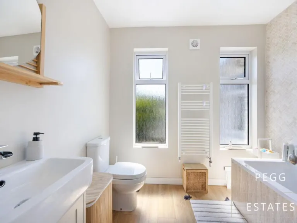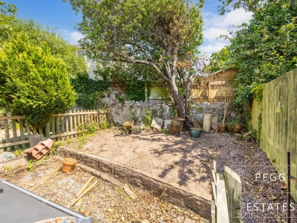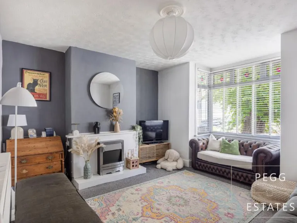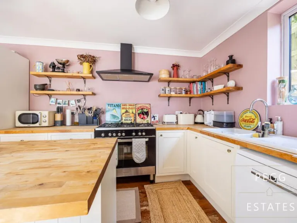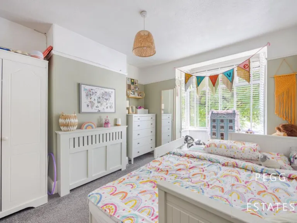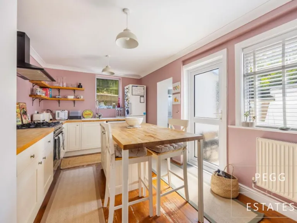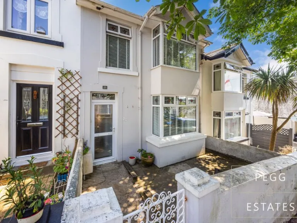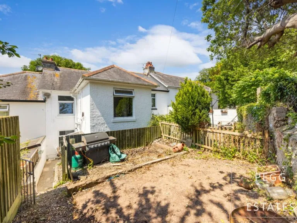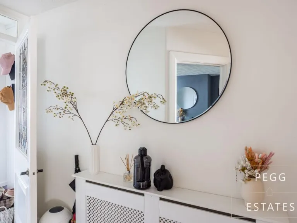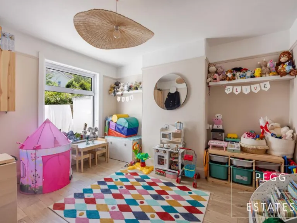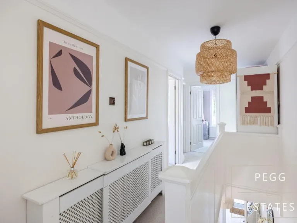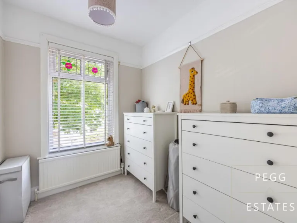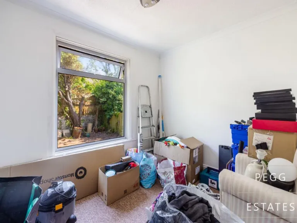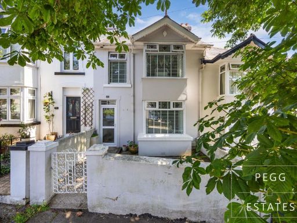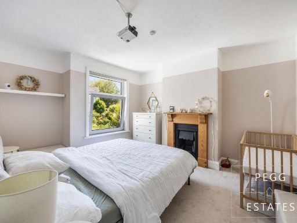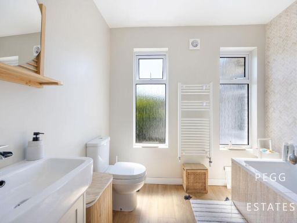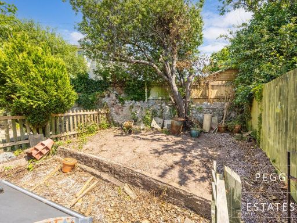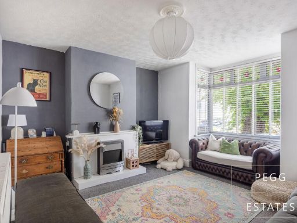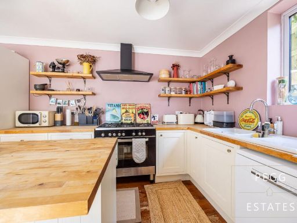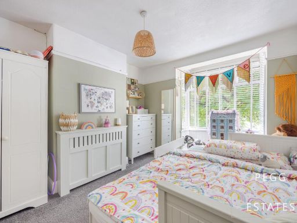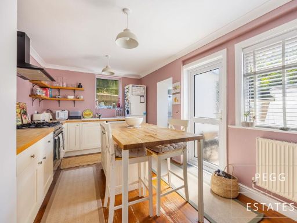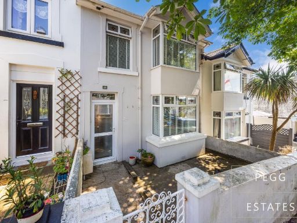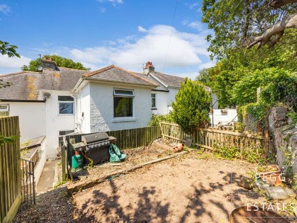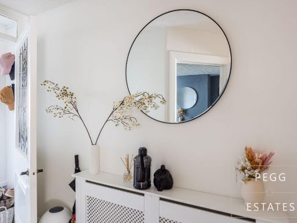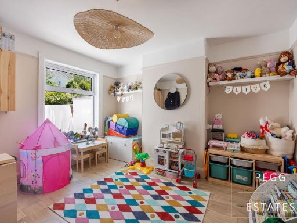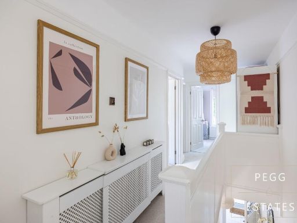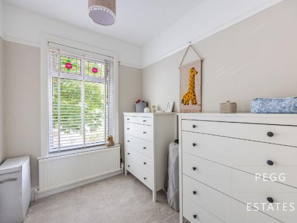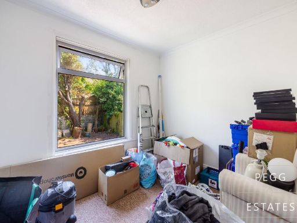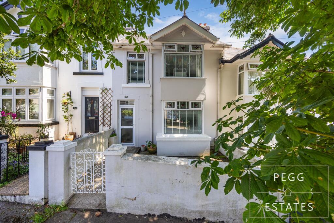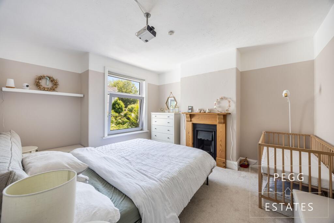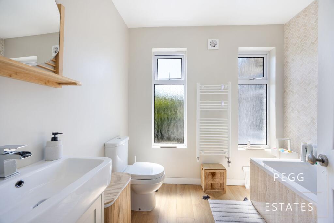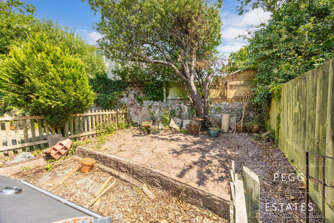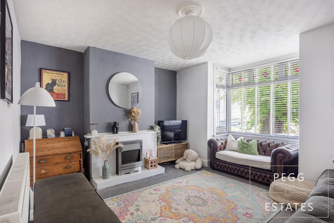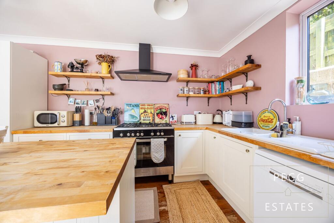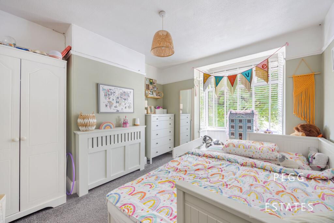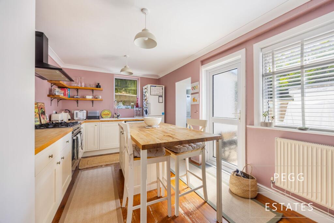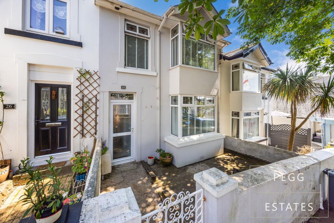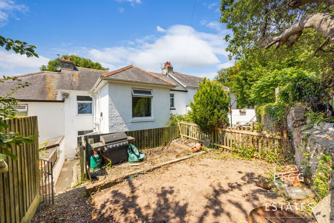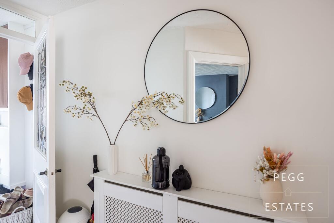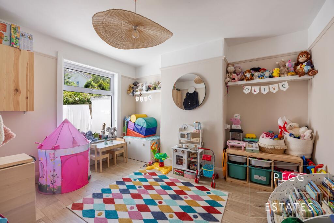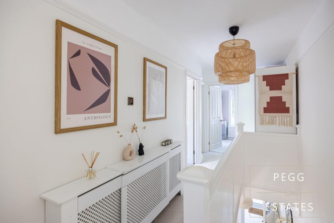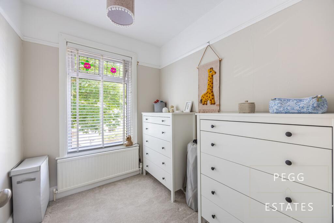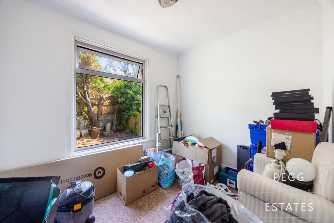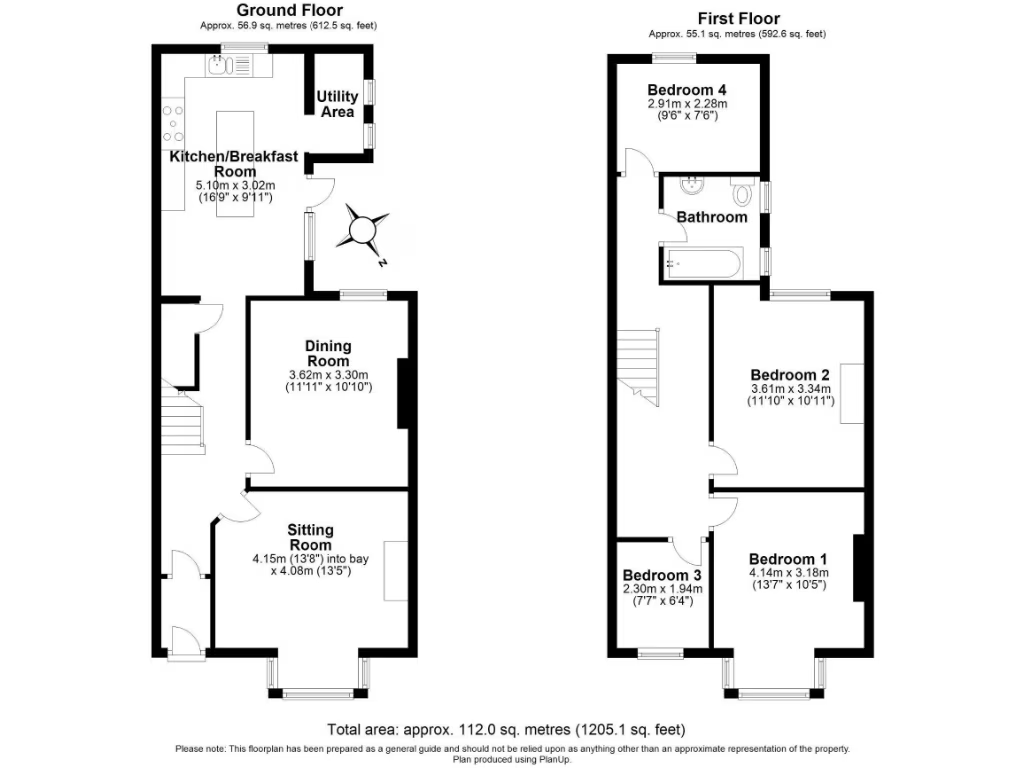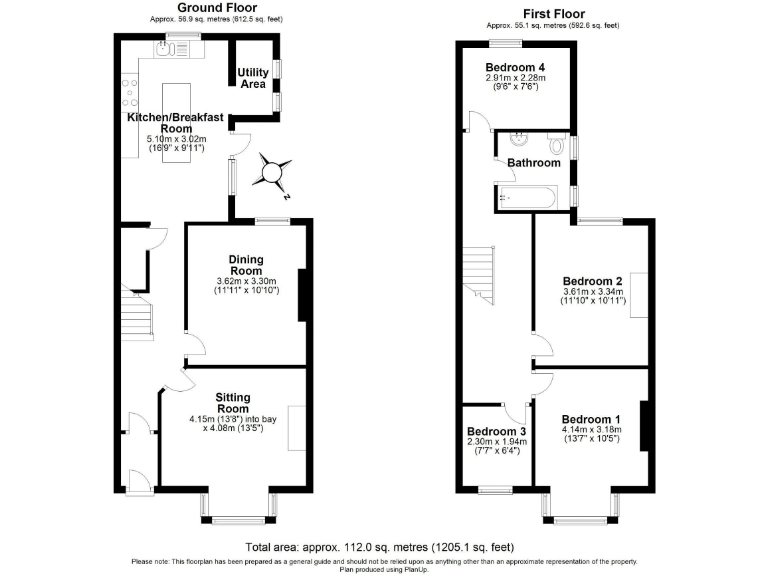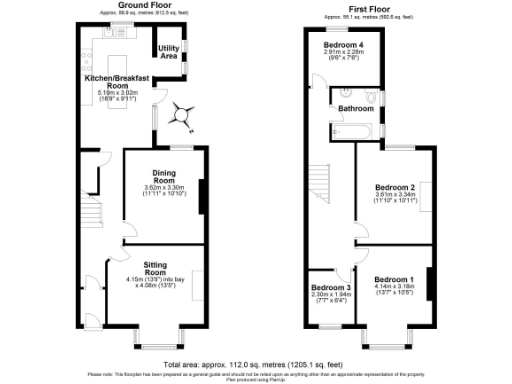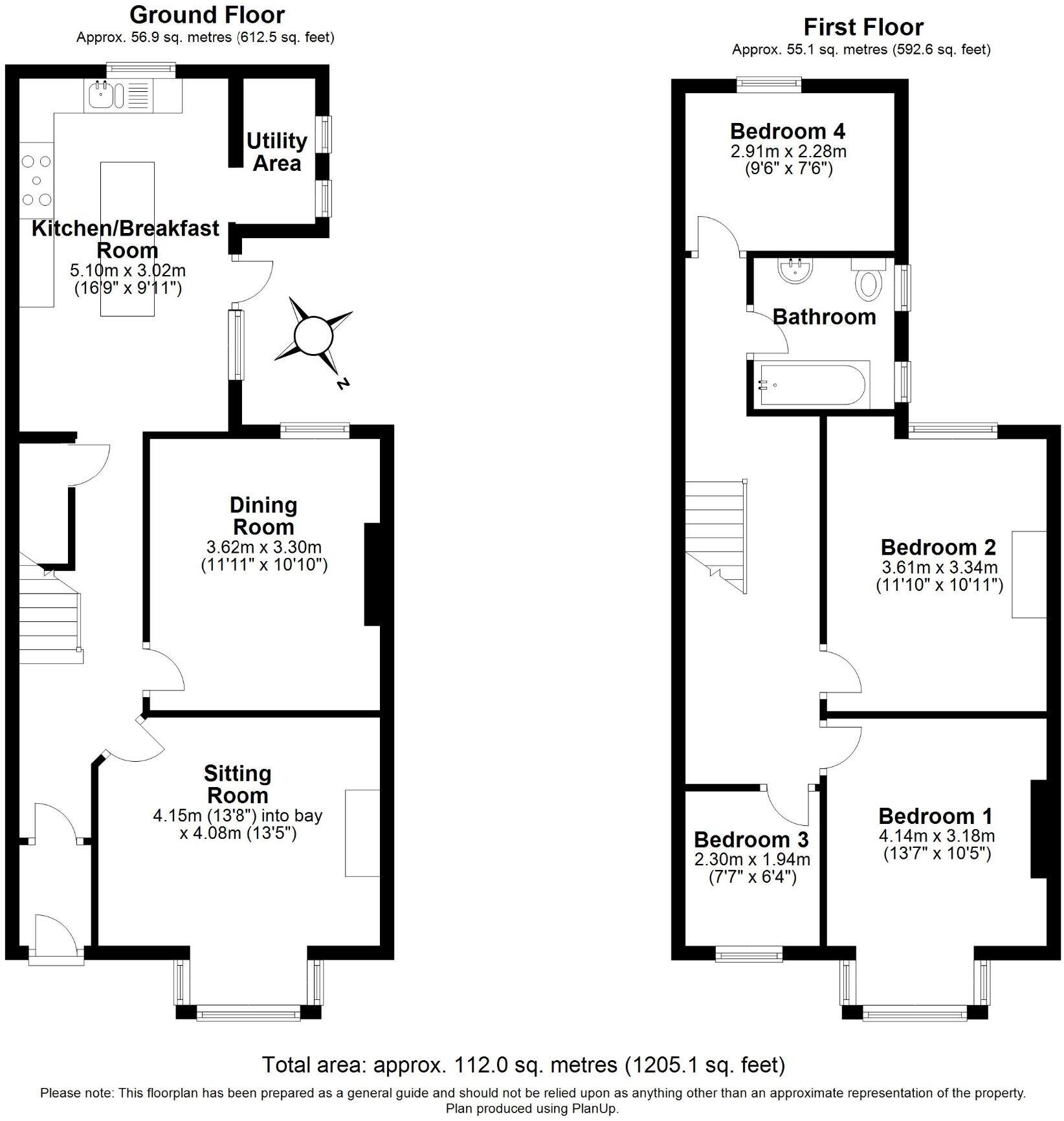Summary - 25 LOWER SHIRBURN ROAD TORQUAY TQ1 3ET
4 bed 1 bath Terraced
Spacious four-bed family home near schools and town centre, with scope to modernise.
Four bedrooms and two reception rooms, versatile family layout
This traditional mid-terrace Victorian house offers four bedrooms and two reception rooms across a deceptively spacious 1,119 sq ft footprint, ideal for a growing family. The property sits on a small forecourt with an enclosed rear garden and benefits from double glazing and mains gas central heating throughout. Its location on Lower Shirburn Road places schools, parks, shops and transport links within easy walking distance.
Internally the layout is practical: sitting room with bay, separate dining room, kitchen with adjoining utility, and four first-floor bedrooms served by one family bathroom. Room sizes are typical for a period terraced home — average rather than generous — and the house is ready for cosmetic updating or more extensive refurbishment to unlock additional value.
Buyers should note a few important facts: the property is constructed with solid brick walls and likely has little or no cavity insulation, which may affect heating costs and could require upgrade works. There is a single family bathroom for four bedrooms and the rear garden and plot are modest in size. The wider area scores as relatively deprived, though local schools have generally good Ofsted ratings and transport and town-centre amenities are close by.
Overall this freehold terrace is a sensible purchase for families seeking a well-located home with scope to personalise. An internal inspection is strongly recommended to appreciate the accommodation and to assess potential improvement works that would increase comfort and future value.
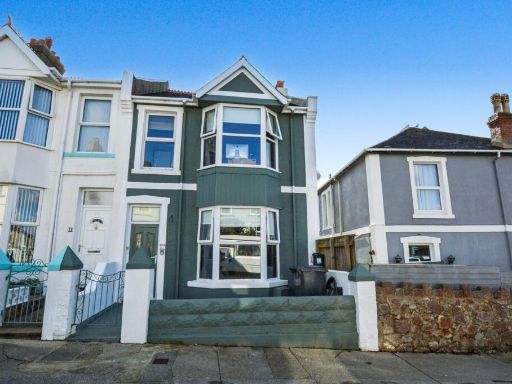 4 bedroom terraced house for sale in Kenwyn Road, Torquay, Devon, TQ1 — £300,000 • 4 bed • 1 bath • 919 ft²
4 bedroom terraced house for sale in Kenwyn Road, Torquay, Devon, TQ1 — £300,000 • 4 bed • 1 bath • 919 ft²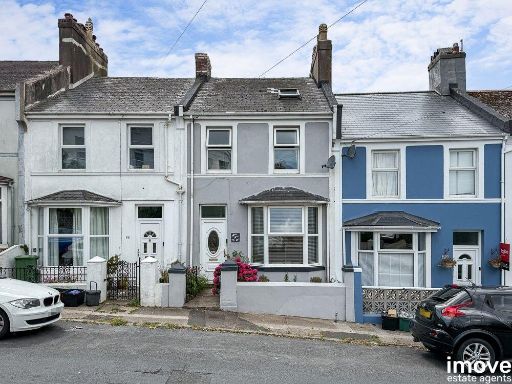 4 bedroom terraced house for sale in Shirburn Road, Torquay, TQ1 — £260,000 • 4 bed • 2 bath • 1153 ft²
4 bedroom terraced house for sale in Shirburn Road, Torquay, TQ1 — £260,000 • 4 bed • 2 bath • 1153 ft²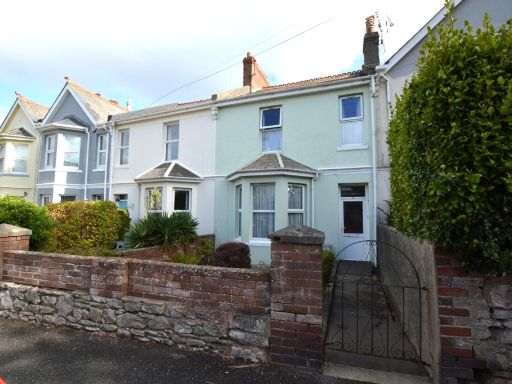 4 bedroom terraced house for sale in Warbro Road, Torquay, Devon, TQ1 — £260,000 • 4 bed • 1 bath • 1049 ft²
4 bedroom terraced house for sale in Warbro Road, Torquay, Devon, TQ1 — £260,000 • 4 bed • 1 bath • 1049 ft²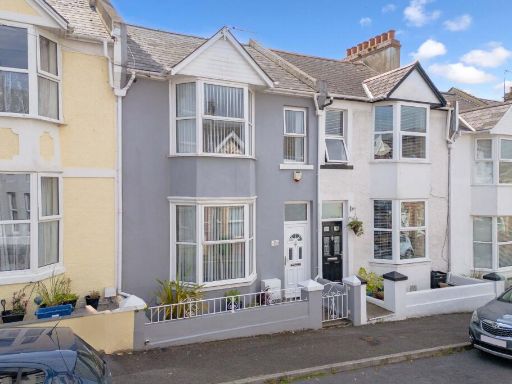 4 bedroom terraced house for sale in Empire Road, St. Marychurch, Torquay, TQ1 — £260,000 • 4 bed • 1 bath • 1206 ft²
4 bedroom terraced house for sale in Empire Road, St. Marychurch, Torquay, TQ1 — £260,000 • 4 bed • 1 bath • 1206 ft²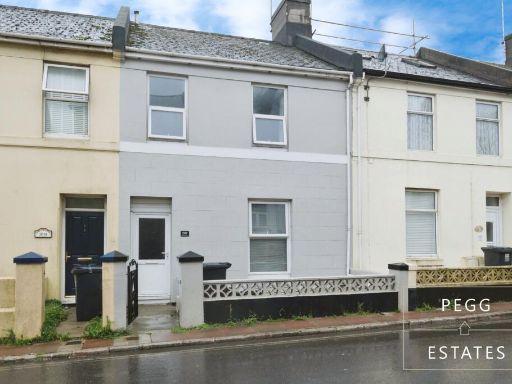 4 bedroom terraced house for sale in Babbacombe Road, Torquay, TQ1 — £270,000 • 4 bed • 1 bath • 1238 ft²
4 bedroom terraced house for sale in Babbacombe Road, Torquay, TQ1 — £270,000 • 4 bed • 1 bath • 1238 ft²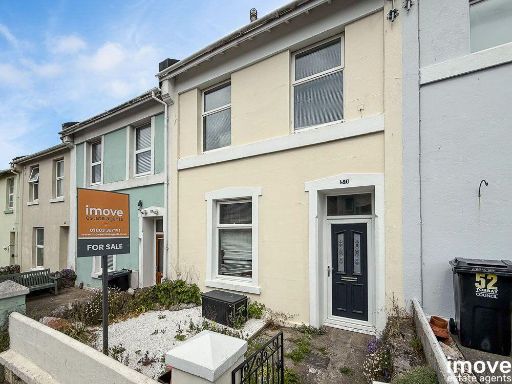 4 bedroom terraced house for sale in Hoxton Road, Torquay, TQ1 — £235,000 • 4 bed • 1 bath • 837 ft²
4 bedroom terraced house for sale in Hoxton Road, Torquay, TQ1 — £235,000 • 4 bed • 1 bath • 837 ft²