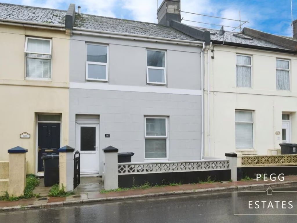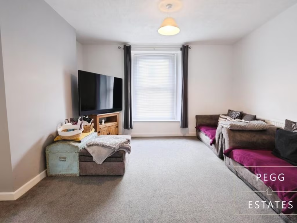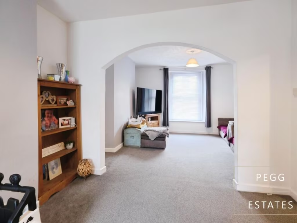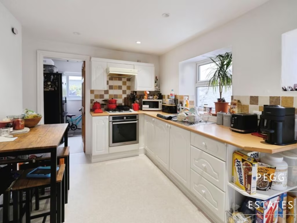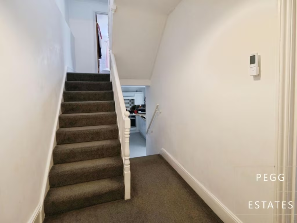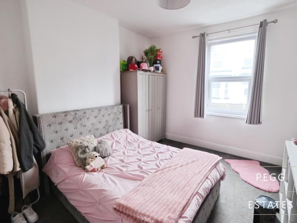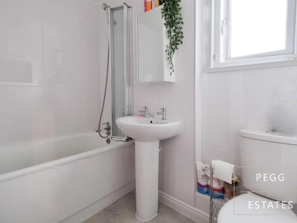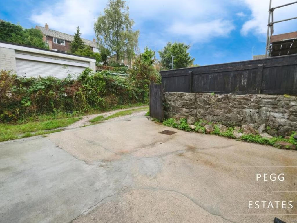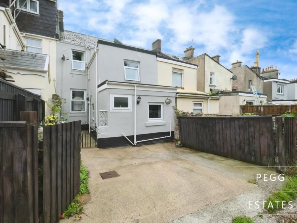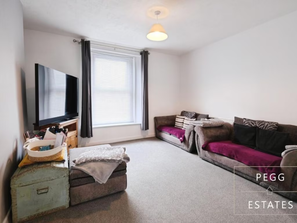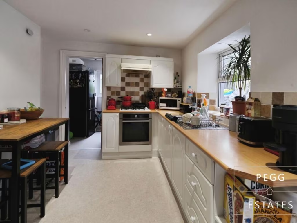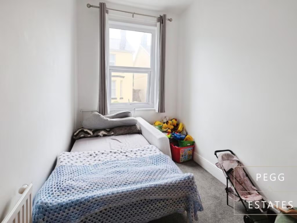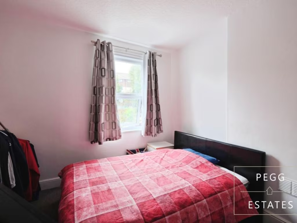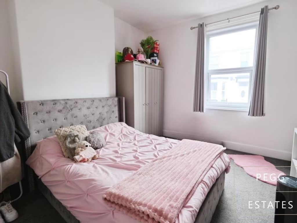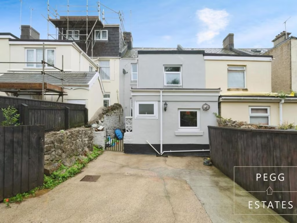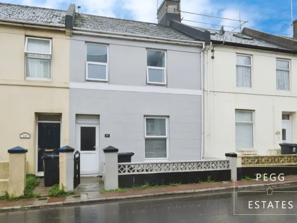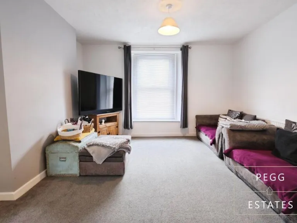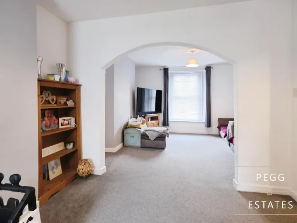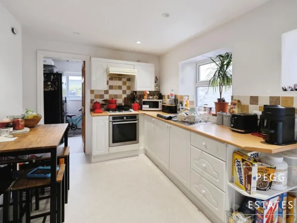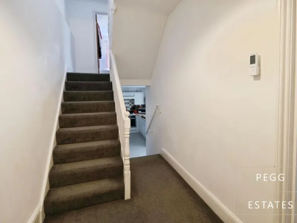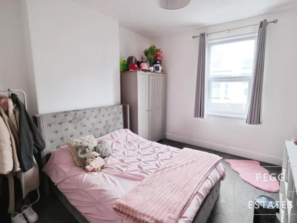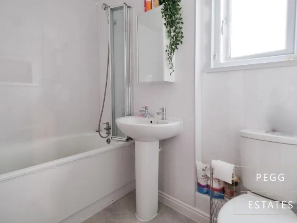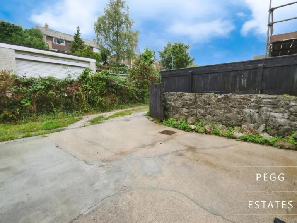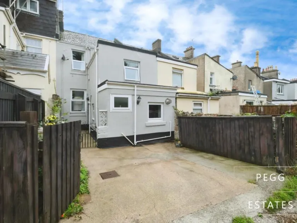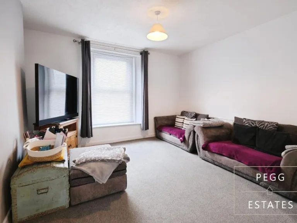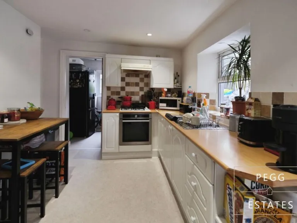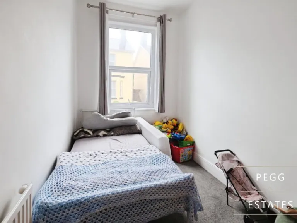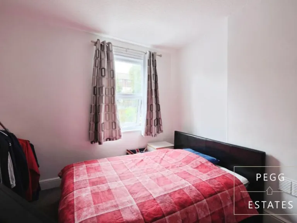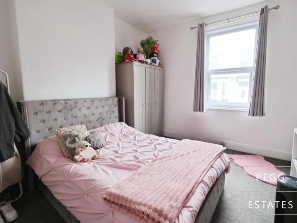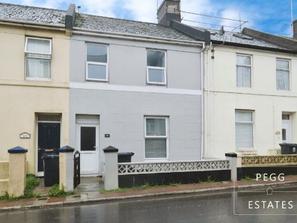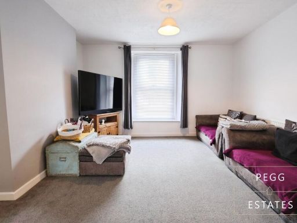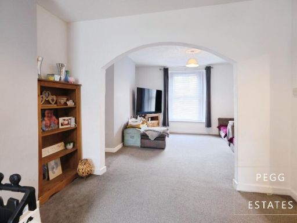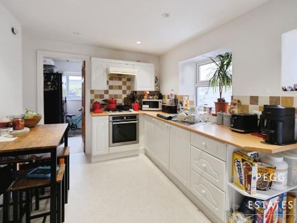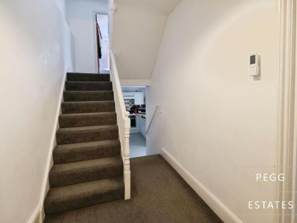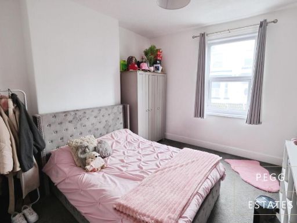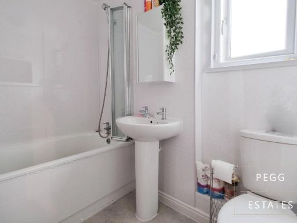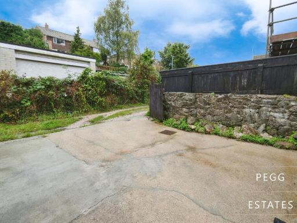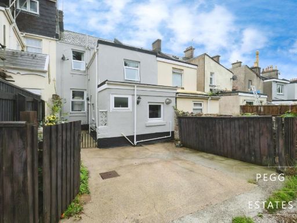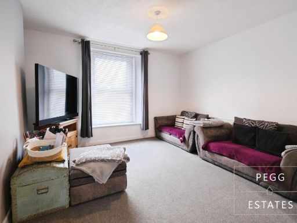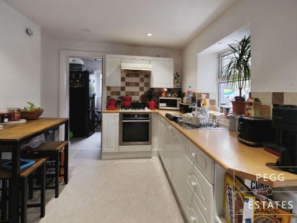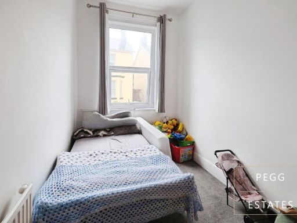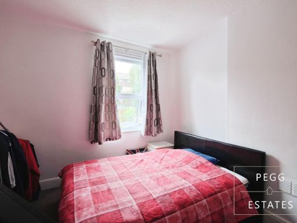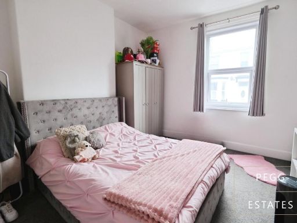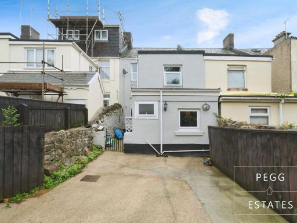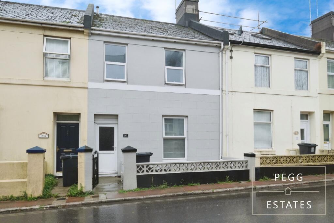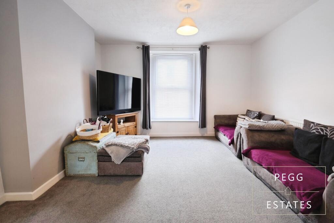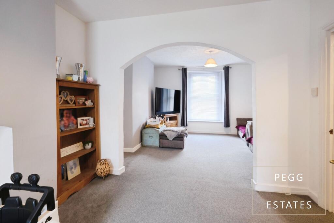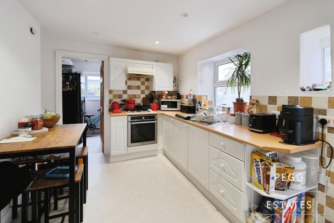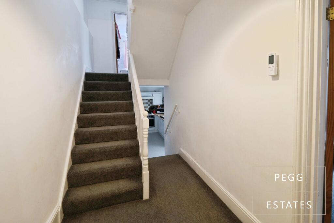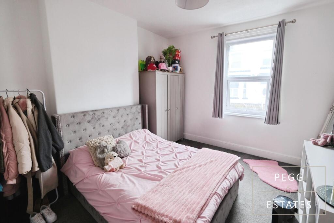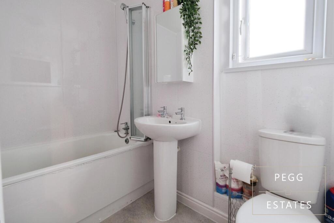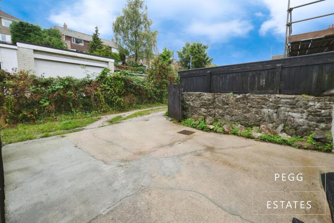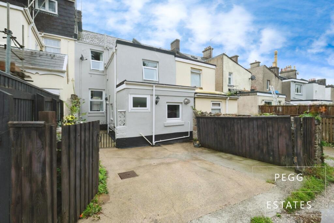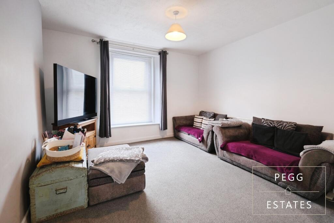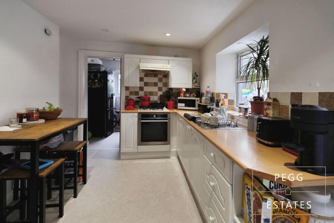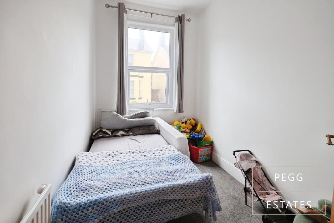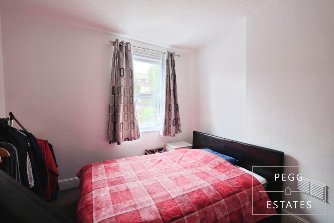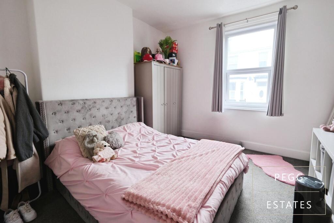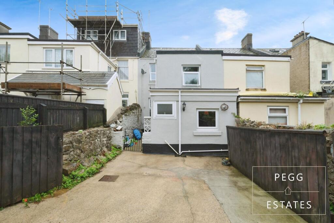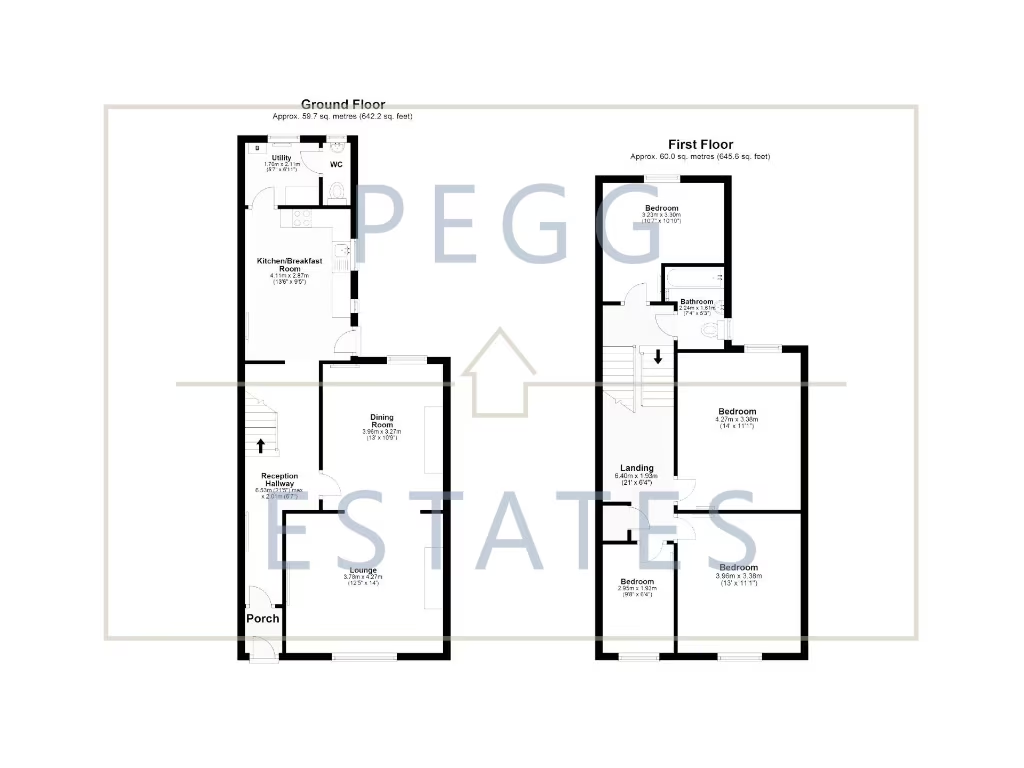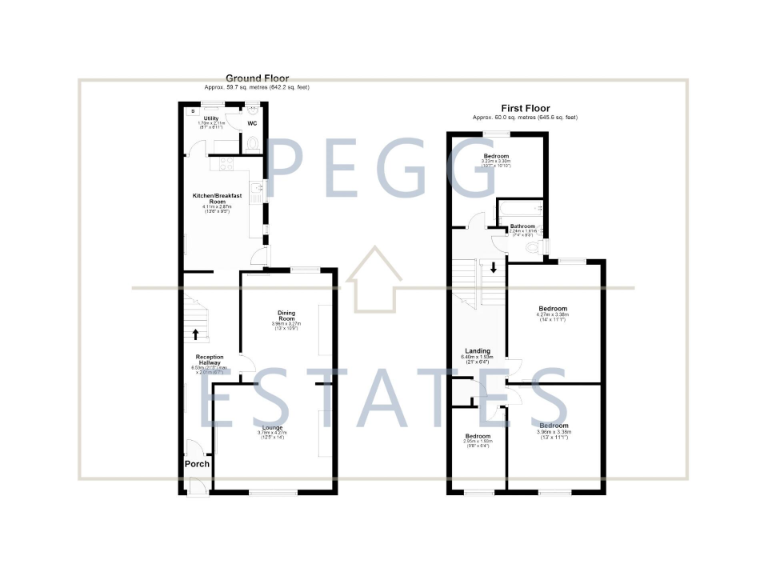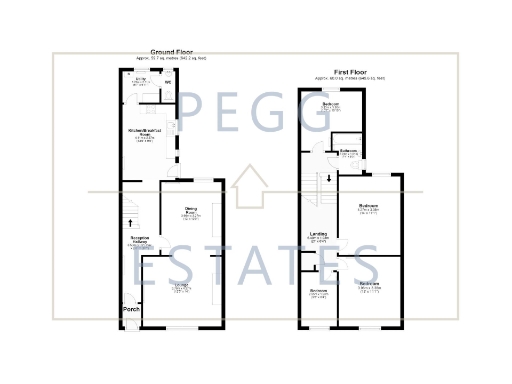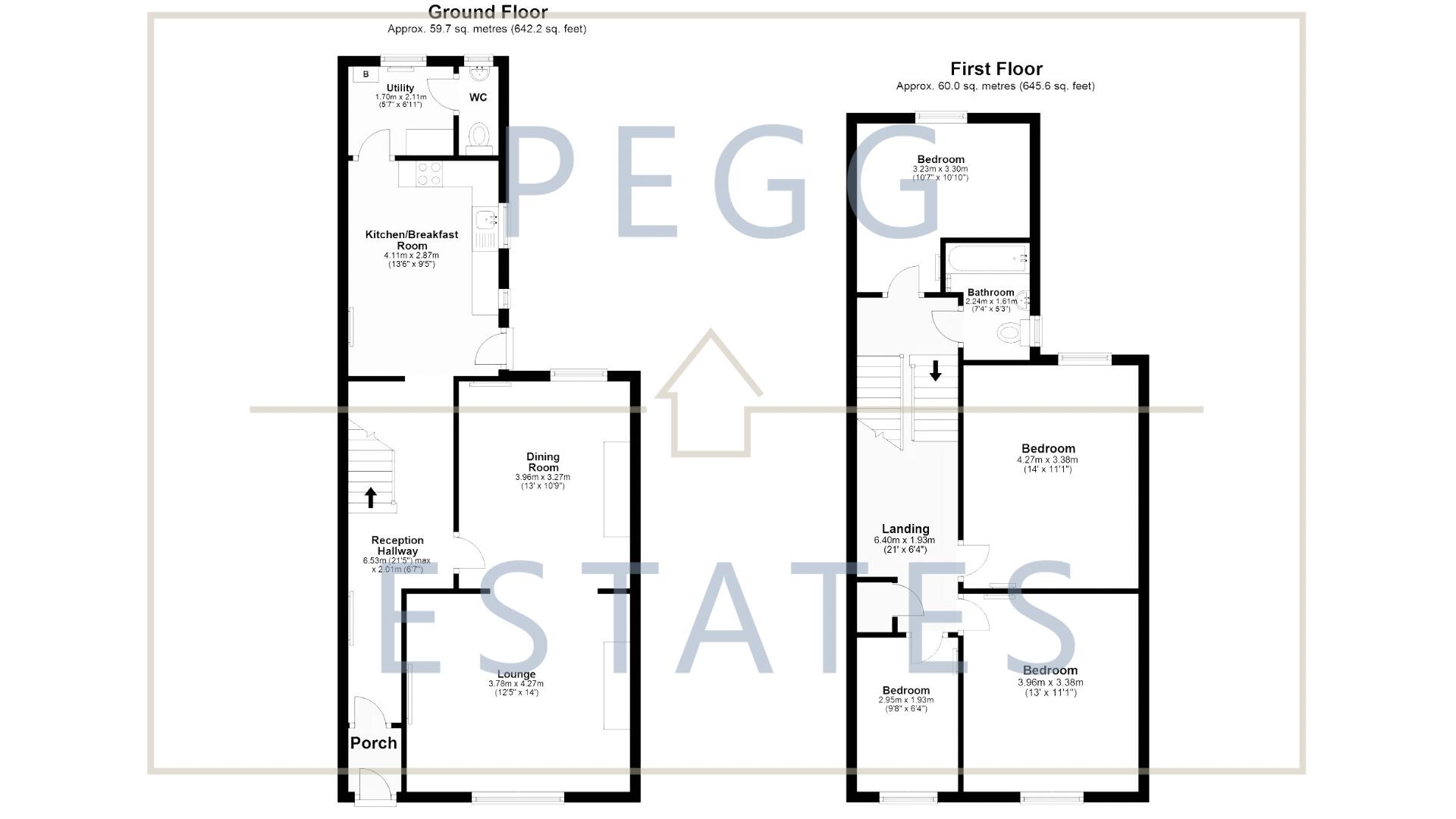Summary - 207 BABBACOMBE ROAD TORQUAY TQ1 3SX
4 bed 1 bath Terraced
Renovated period home with four bedrooms and off-street parking in desirable Torquay location.
Four double bedrooms across two storeys
Two bright reception rooms with high ceilings
Majority rewired in 2014; further works 2023
Brand-new boiler installed within the last 12 months
Modern bathroom and new flooring throughout
Two private off-street parking spaces
Small plot with low-maintenance rear courtyard only
Period walls likely lack modern cavity insulation
This well-presented Victorian mid-terrace blends period character with modern convenience, offering a roomy four-bedroom layout suited to family life. The house has been updated recently — the majority was rewired in 2014 with further 2023 improvements, new flooring throughout, and a brand-new boiler installed within the last year — so it’s largely move-in ready.
Two bright reception rooms, high ceilings and a well-sized modern kitchen provide flexible living and dining space, while four double bedrooms upstairs give comfortable sleeping and working areas. Outside there are two private off-street parking spaces and a low-maintenance rear courtyard ideal for outdoor dining — useful in a town-centre location with limited garden space.
Buyers should be aware this is a period property built circa 1900–1929 with traditional granite/whinstone walls that are assumed to lack modern cavity insulation. The plot is small with only a courtyard and modest forecourt; families seeking substantial gardens may find the outdoor space limited. There is a single family bathroom for four bedrooms, which is common in older terraces but worth noting for larger households.
Overall, this Torquay townhouse offers a strong combination of character, recent mechanical upgrades, and practical town living close to schools, coastal walks and local amenities. It will particularly suit families seeking space in a desirable area, or buyers wanting a largely renovated period home with some remaining period-maintenance considerations.
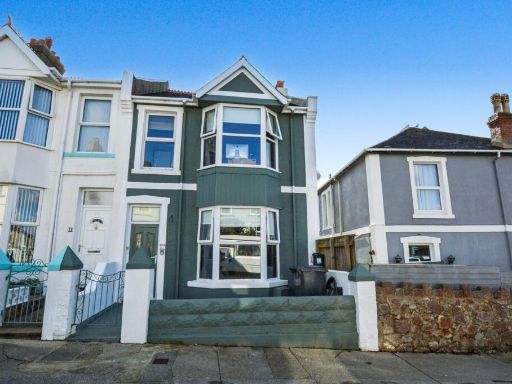 4 bedroom terraced house for sale in Kenwyn Road, Torquay, Devon, TQ1 — £300,000 • 4 bed • 1 bath • 919 ft²
4 bedroom terraced house for sale in Kenwyn Road, Torquay, Devon, TQ1 — £300,000 • 4 bed • 1 bath • 919 ft²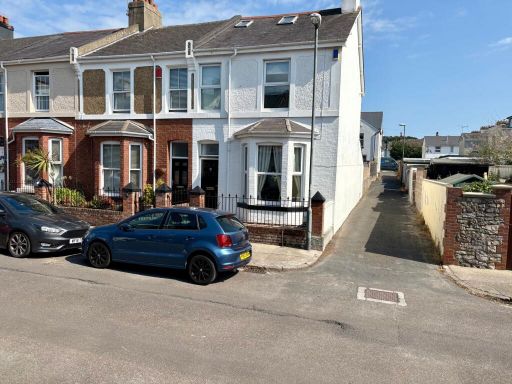 4 bedroom end of terrace house for sale in Babbacombe, Torquay, TQ1 — £327,500 • 4 bed • 1 bath • 1097 ft²
4 bedroom end of terrace house for sale in Babbacombe, Torquay, TQ1 — £327,500 • 4 bed • 1 bath • 1097 ft²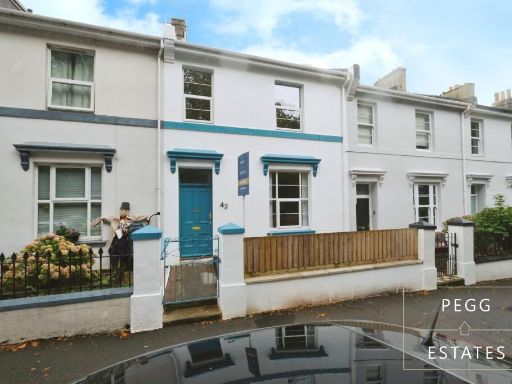 4 bedroom terraced house for sale in St. Margarets Road, Torquay, TQ1 — £425,000 • 4 bed • 1 bath • 1453 ft²
4 bedroom terraced house for sale in St. Margarets Road, Torquay, TQ1 — £425,000 • 4 bed • 1 bath • 1453 ft²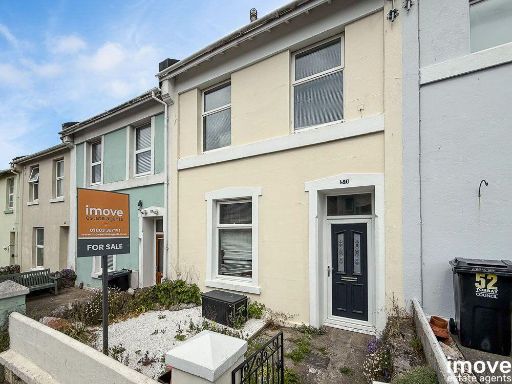 4 bedroom terraced house for sale in Hoxton Road, Torquay, TQ1 — £235,000 • 4 bed • 1 bath • 837 ft²
4 bedroom terraced house for sale in Hoxton Road, Torquay, TQ1 — £235,000 • 4 bed • 1 bath • 837 ft²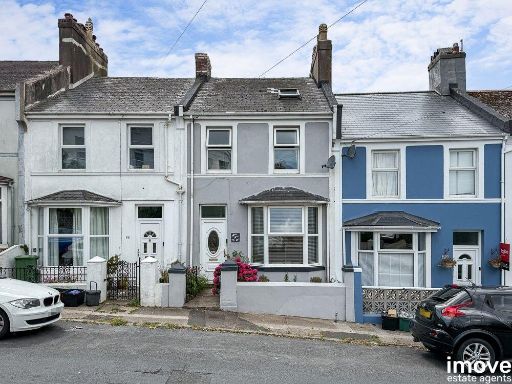 4 bedroom terraced house for sale in Shirburn Road, Torquay, TQ1 — £260,000 • 4 bed • 2 bath • 1153 ft²
4 bedroom terraced house for sale in Shirburn Road, Torquay, TQ1 — £260,000 • 4 bed • 2 bath • 1153 ft²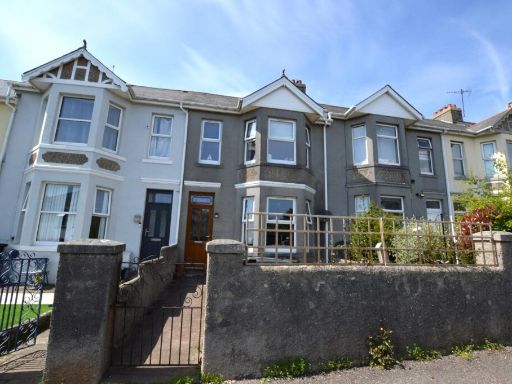 4 bedroom terraced house for sale in Cary Park Road, Babbacombe, Torquay, Devon, TQ1 — £325,000 • 4 bed • 1 bath • 811 ft²
4 bedroom terraced house for sale in Cary Park Road, Babbacombe, Torquay, Devon, TQ1 — £325,000 • 4 bed • 1 bath • 811 ft²