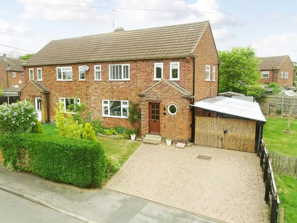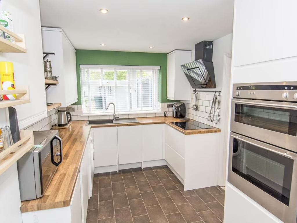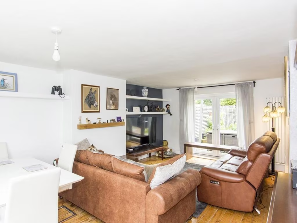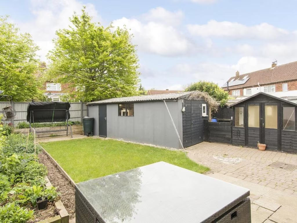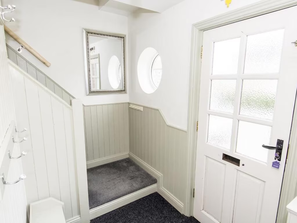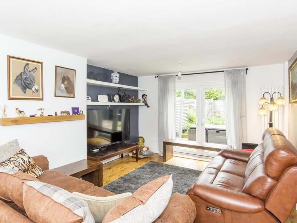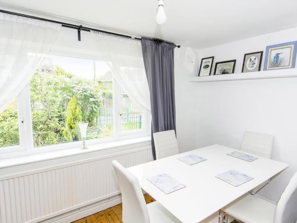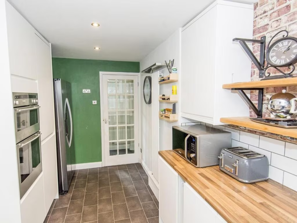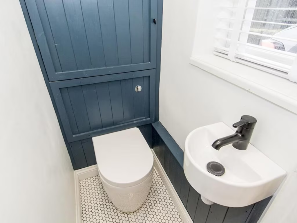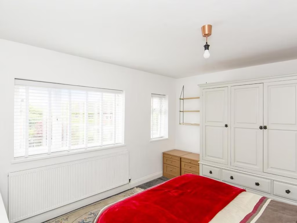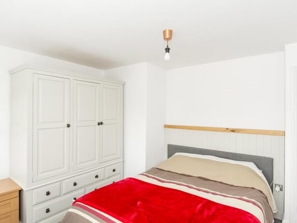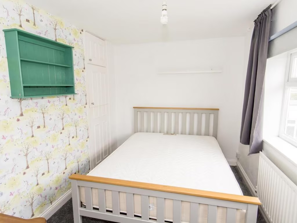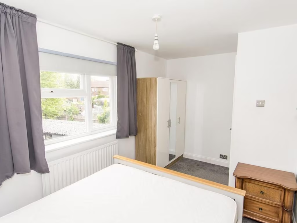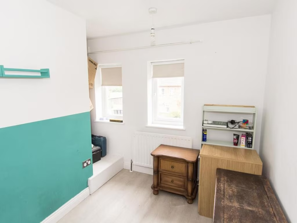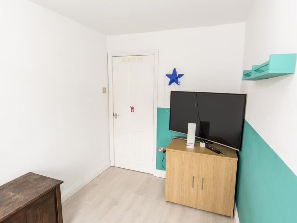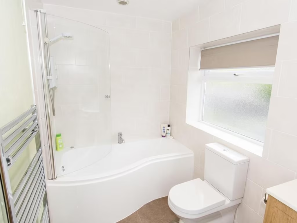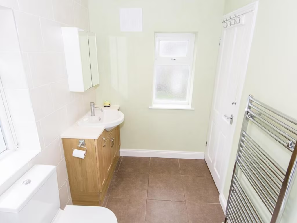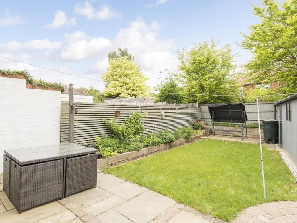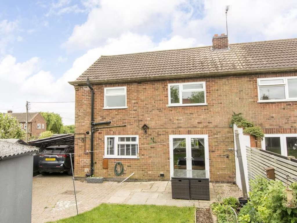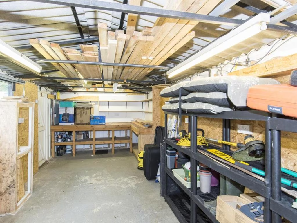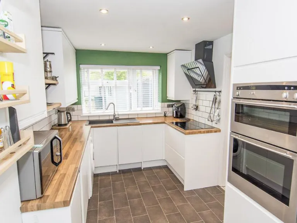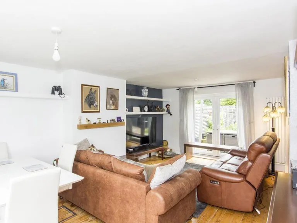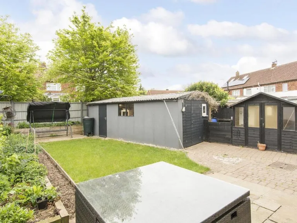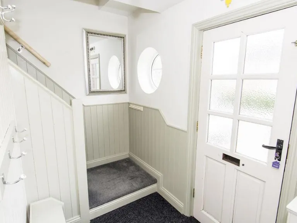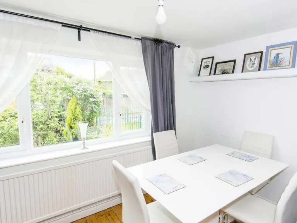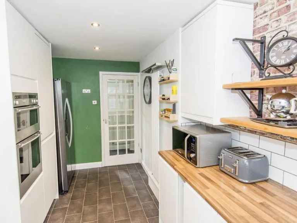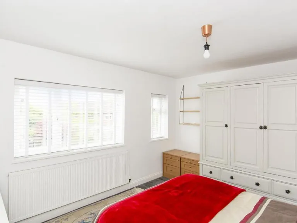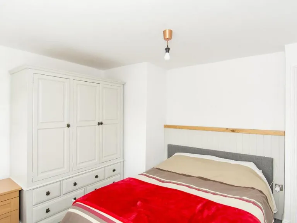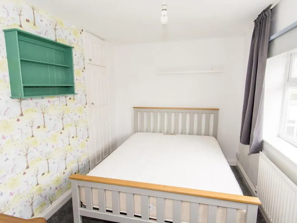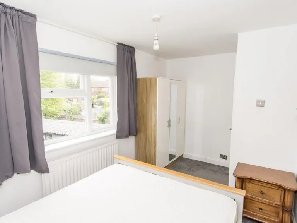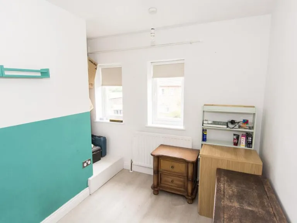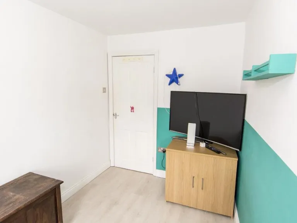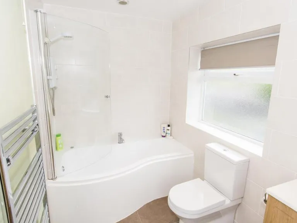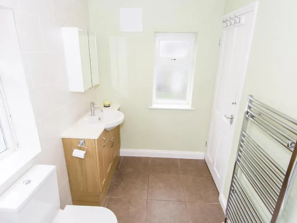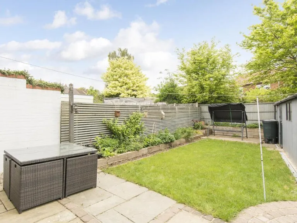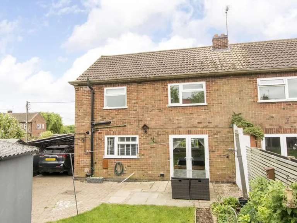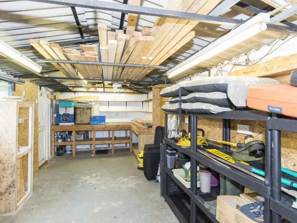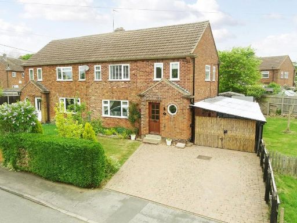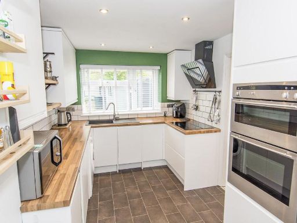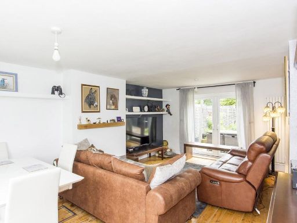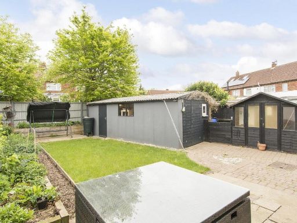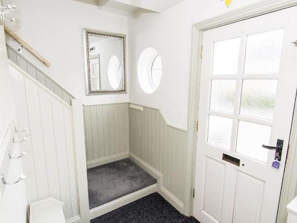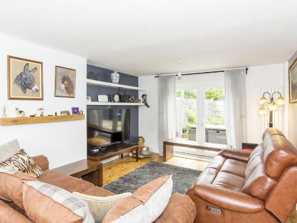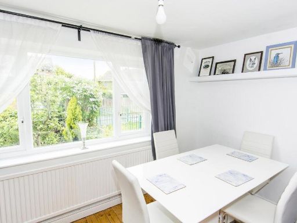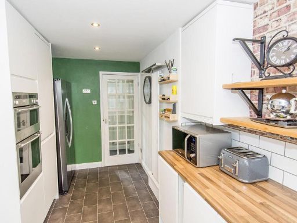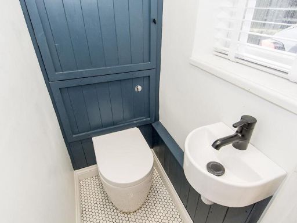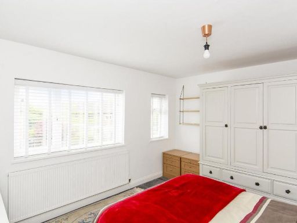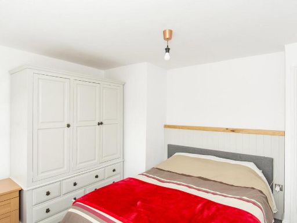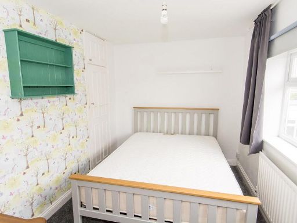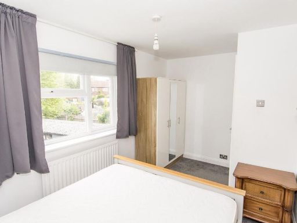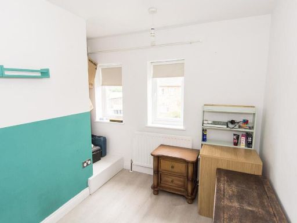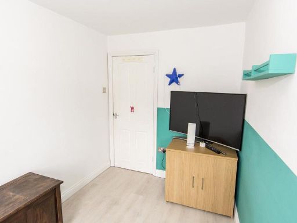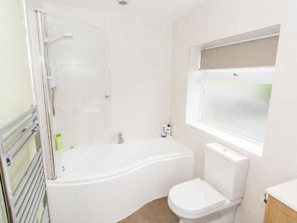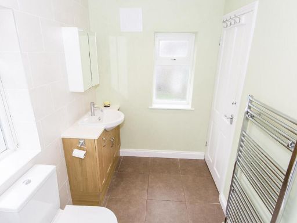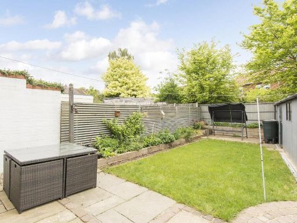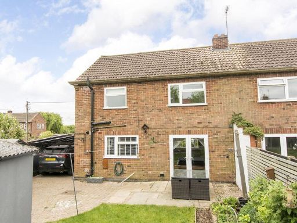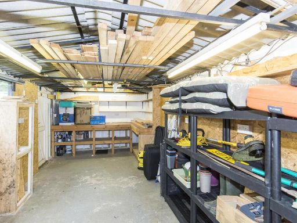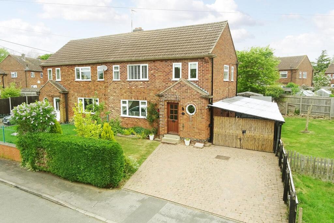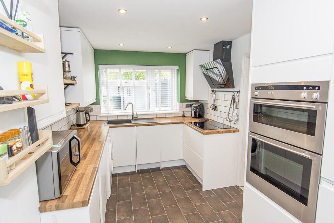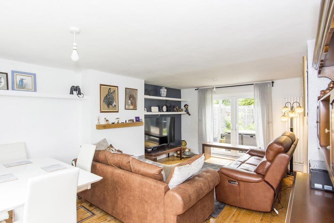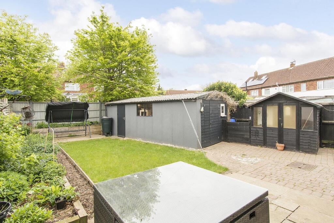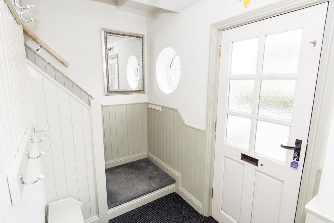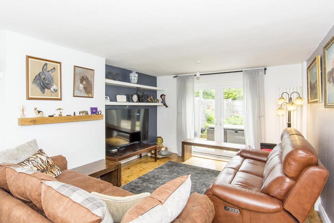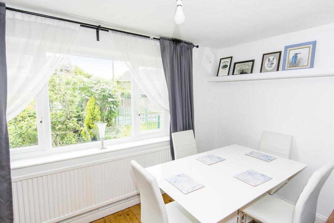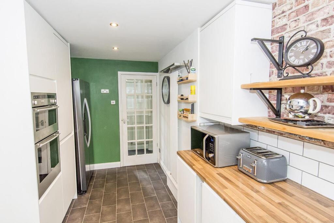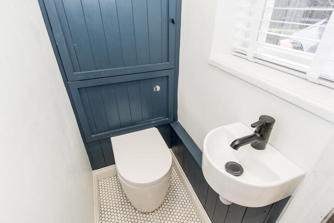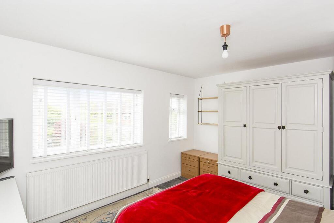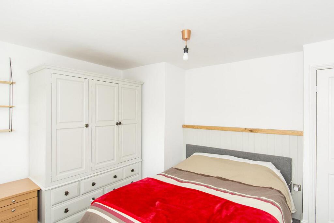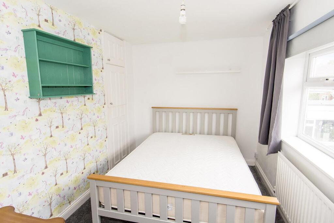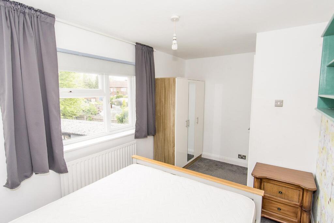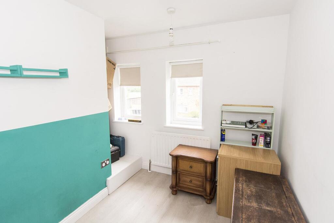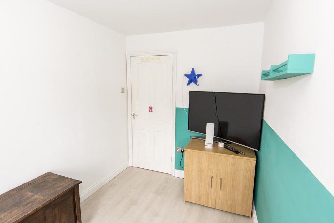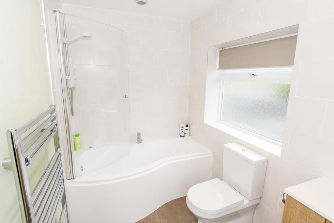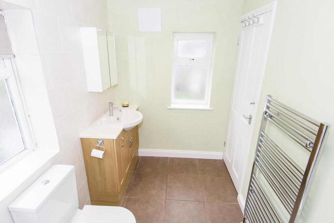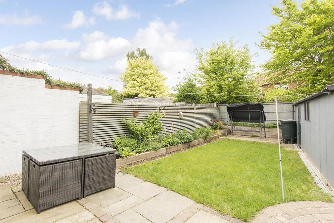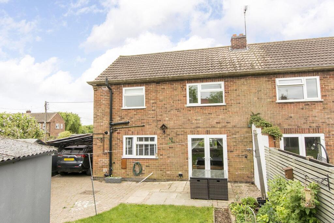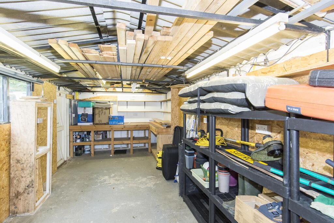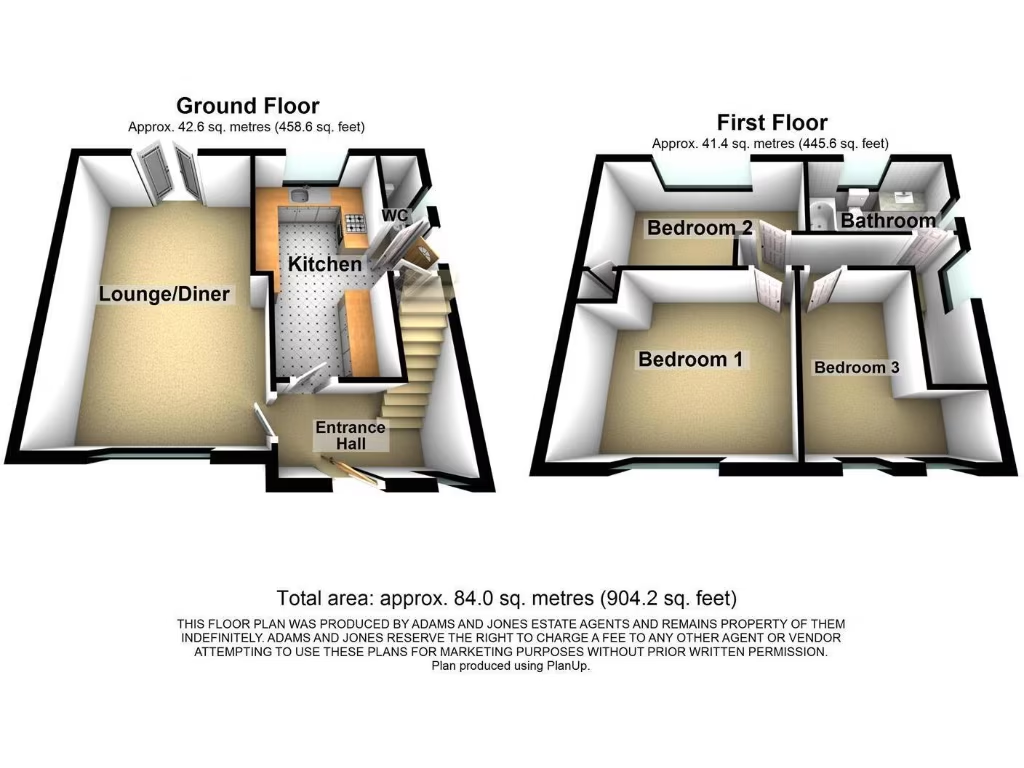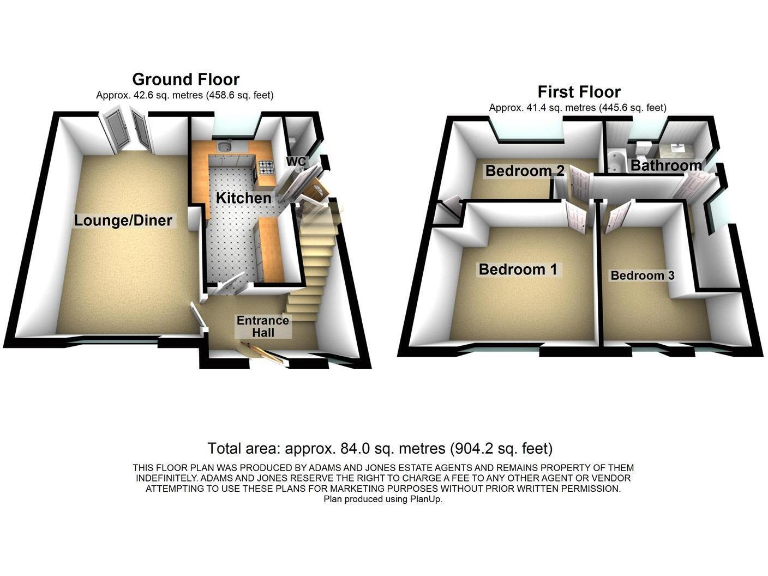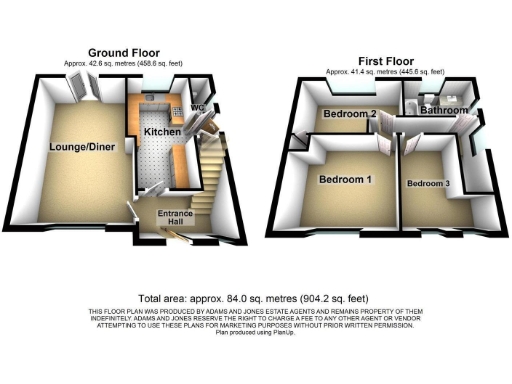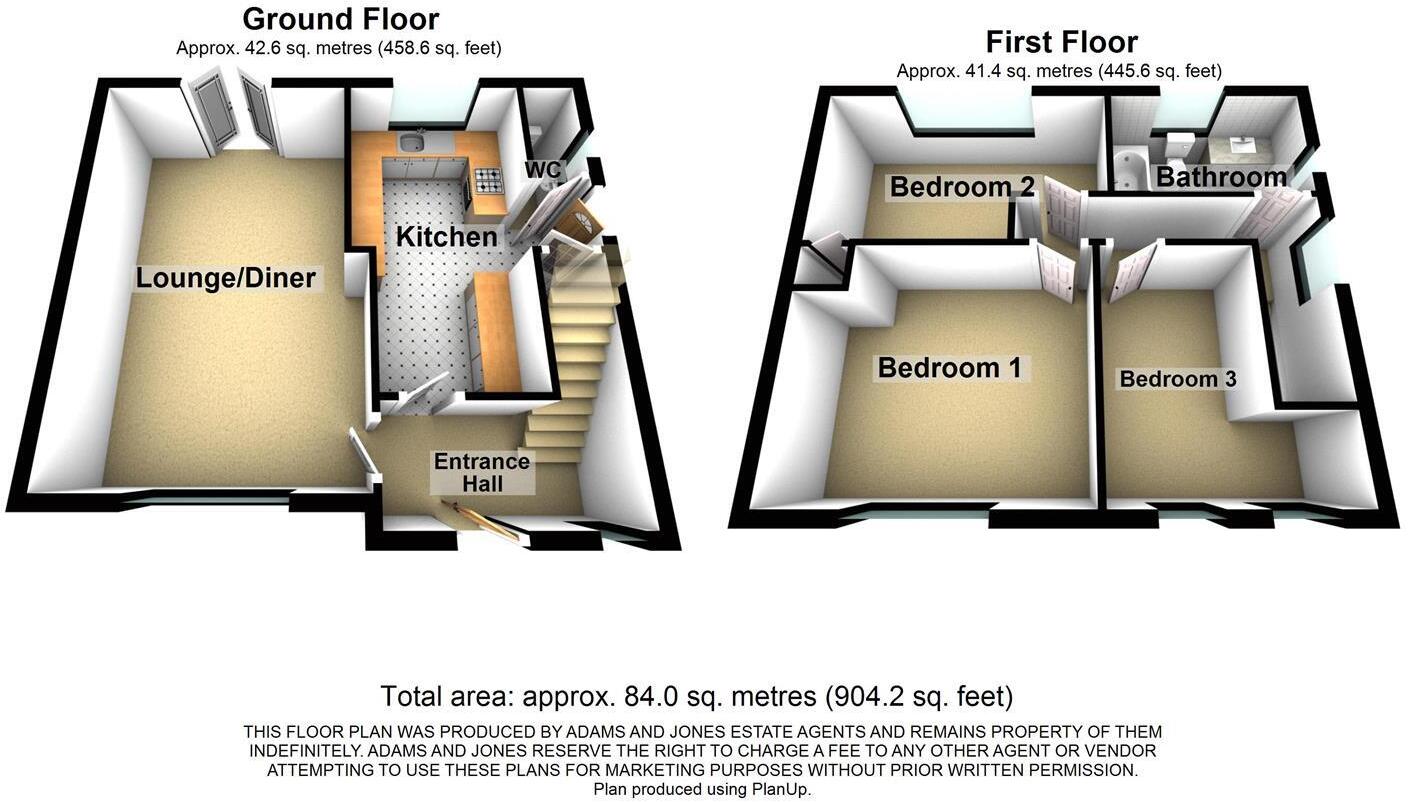Summary - 18, Thornton Crescent, Church Langton LE16 7TA
3 bed 1 bath Semi-Detached
Well-presented 3-bed family home with parking, garden and extension potential in a desirable village..
- Three bedrooms, comfortable lounge/diner with garden access
- Modern fitted kitchen with built-in oven and induction hob
- Off-street parking for multiple cars, carport and garage/workshop
- Good-sized, enclosed rear garden with patio and shed
- Potential to extend, subject to planning permission
- Oil-fired heating (off-grid) — higher fuel cost consideration
- Slow broadband speeds in the area
- Single family bathroom only
A well-presented three-bedroom semi-detached home on a quiet crescent in sought-after Church Langton, arranged over two floors and offering comfortable family accommodation. The living space centres on a long, bright lounge/diner with French doors to the private rear garden, exposed floorboards and scope to add a log burner at the chimney breast. The kitchen is modern and fitted with built-in appliances, solid wooden worktops and convenient access to the carport.
Outside, the plot is a strong asset: a block-paved driveway provides off-street parking for multiple vehicles, a carport and a versatile garage/workshop that could be reinstated as a garage or repurposed (power and light already installed). The rear garden is enclosed, well tended and includes a paved patio, lawn and storage shed – a practical outdoor space for children and pets.
For buyers wanting more space there is potential to extend, subject to necessary planning permissions. Be aware of a few practical factors: heating is oil-fired (not on a community supply), broadband speeds are reported slow and the property has a single family bathroom. Overall, this freehold home in a prosperous village location will suit families seeking immediate move-in condition with sensible scope to adapt and extend over time.
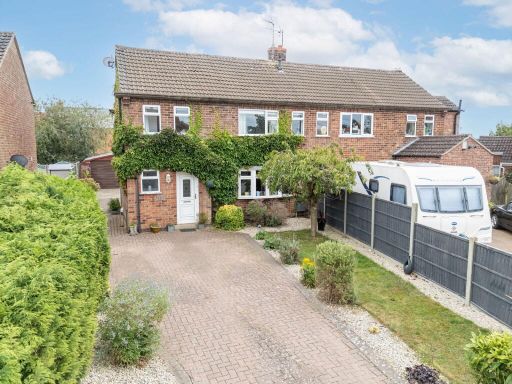 3 bedroom semi-detached house for sale in Thornton Crescent, Church Langton, LE16 7TA, LE16 — £325,000 • 3 bed • 1 bath • 980 ft²
3 bedroom semi-detached house for sale in Thornton Crescent, Church Langton, LE16 7TA, LE16 — £325,000 • 3 bed • 1 bath • 980 ft²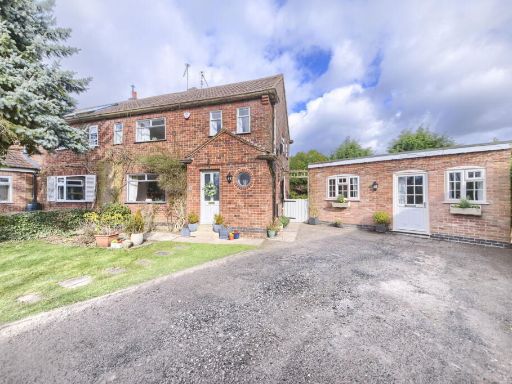 4 bedroom semi-detached house for sale in Church Causeway, Church Langton, Market Harborough, LE16 7SU, LE16 — £410,000 • 4 bed • 2 bath • 1322 ft²
4 bedroom semi-detached house for sale in Church Causeway, Church Langton, Market Harborough, LE16 7SU, LE16 — £410,000 • 4 bed • 2 bath • 1322 ft²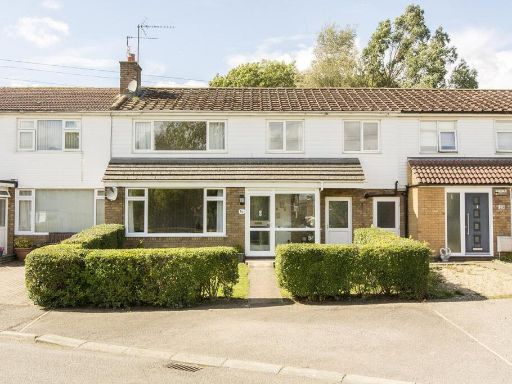 3 bedroom terraced house for sale in Welland Avenue, Gartree, Market Harborough, LE16 — £250,000 • 3 bed • 1 bath • 1100 ft²
3 bedroom terraced house for sale in Welland Avenue, Gartree, Market Harborough, LE16 — £250,000 • 3 bed • 1 bath • 1100 ft²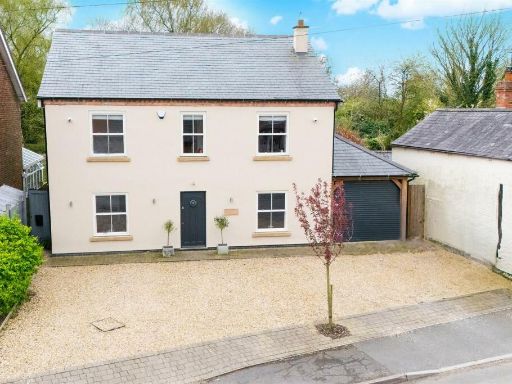 4 bedroom detached house for sale in Hall Lane, Walton, Lutterworth, LE17 — £700,000 • 4 bed • 2 bath • 2175 ft²
4 bedroom detached house for sale in Hall Lane, Walton, Lutterworth, LE17 — £700,000 • 4 bed • 2 bath • 2175 ft²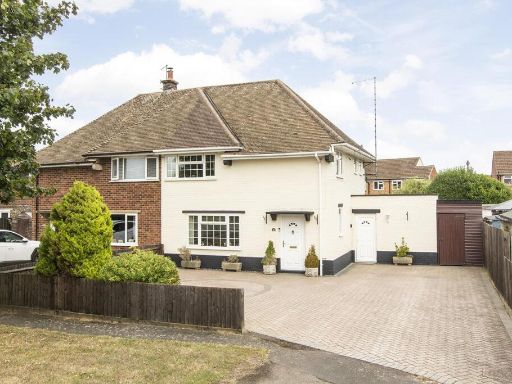 3 bedroom semi-detached house for sale in Fairfax Road, Market Harborough, LE16 — £340,000 • 3 bed • 1 bath • 1043 ft²
3 bedroom semi-detached house for sale in Fairfax Road, Market Harborough, LE16 — £340,000 • 3 bed • 1 bath • 1043 ft²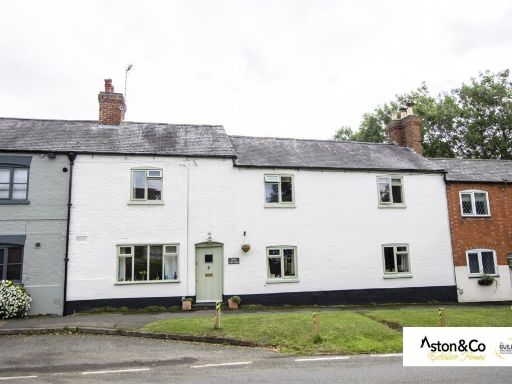 4 bedroom cottage for sale in Main Street, Church Langton, Market Harborough, LE16 — £575,000 • 4 bed • 2 bath • 1689 ft²
4 bedroom cottage for sale in Main Street, Church Langton, Market Harborough, LE16 — £575,000 • 4 bed • 2 bath • 1689 ft²