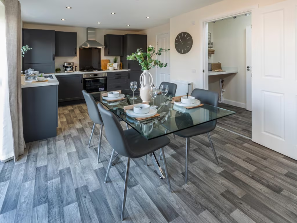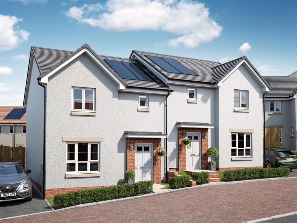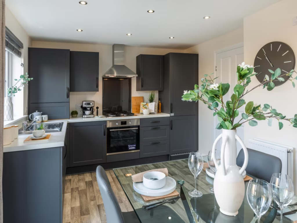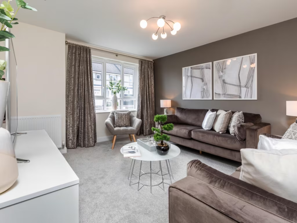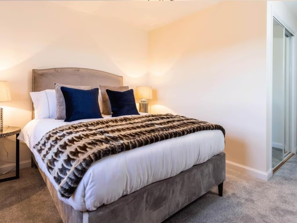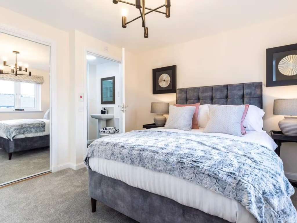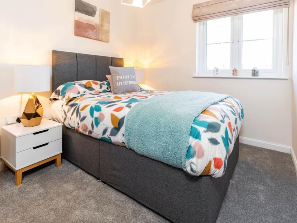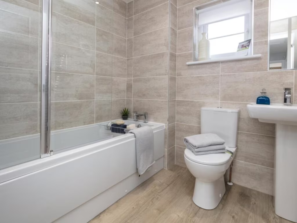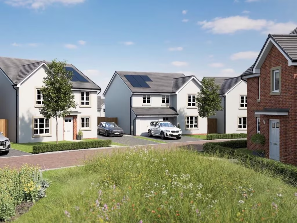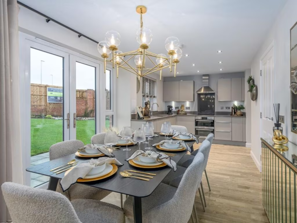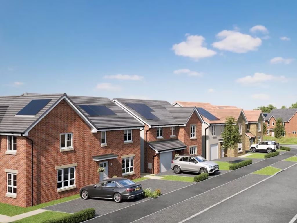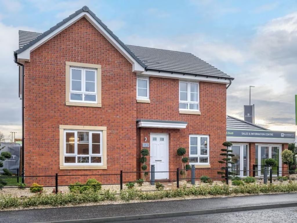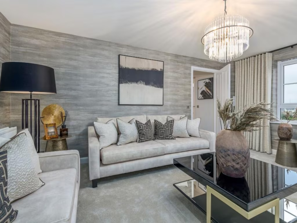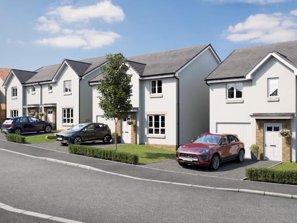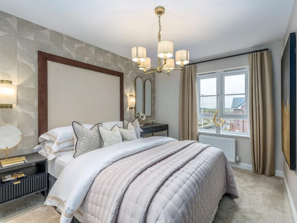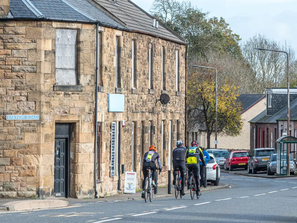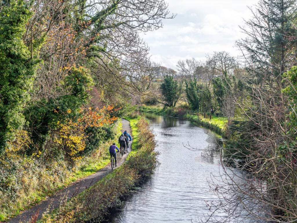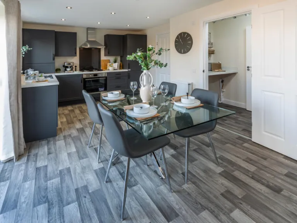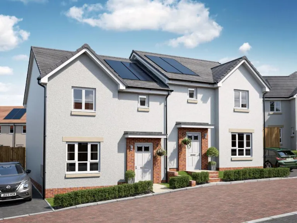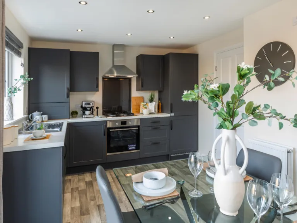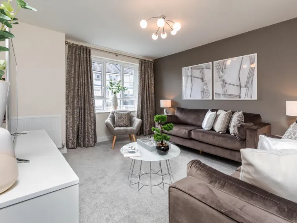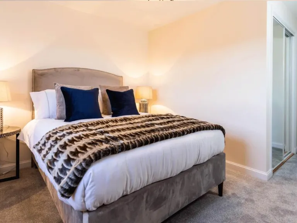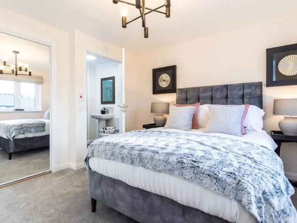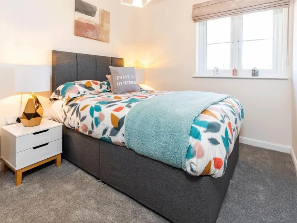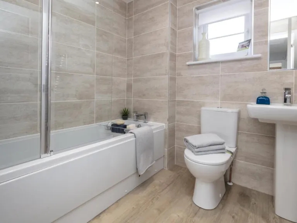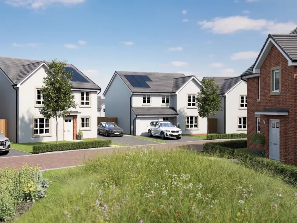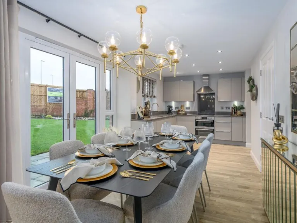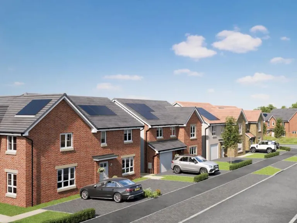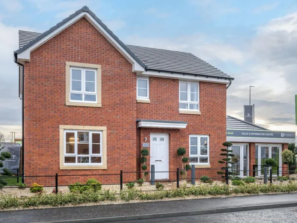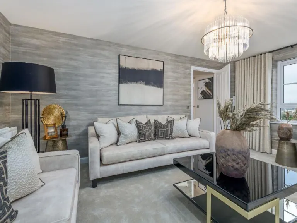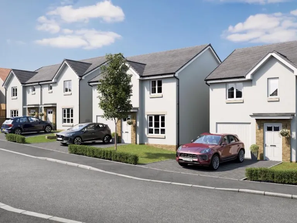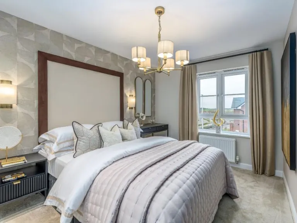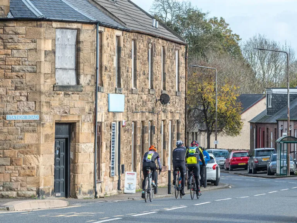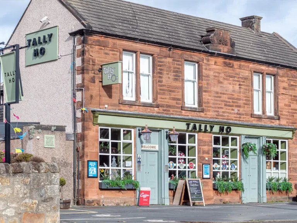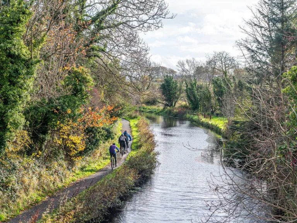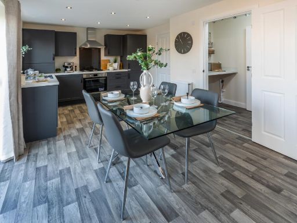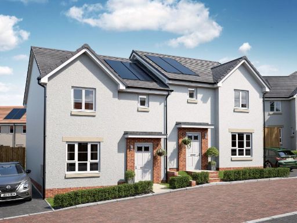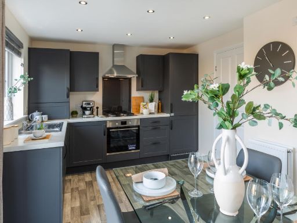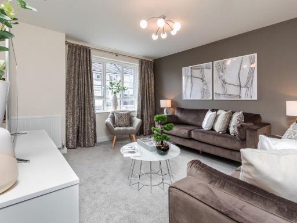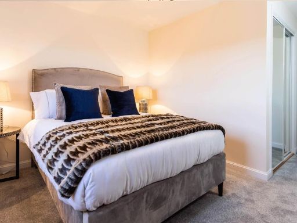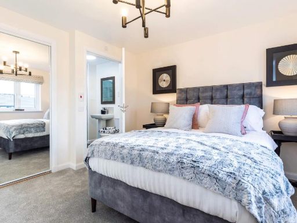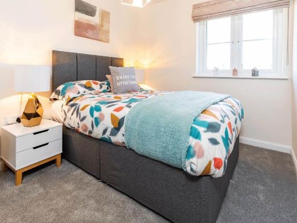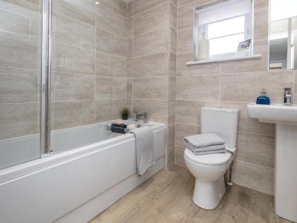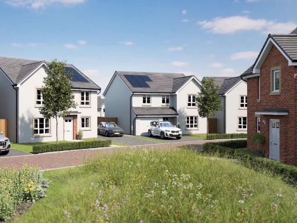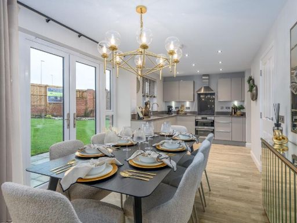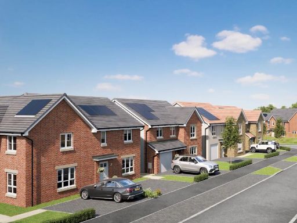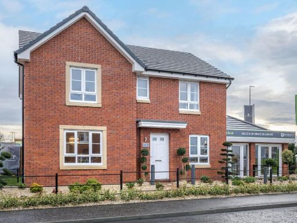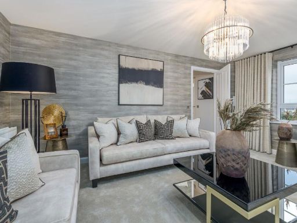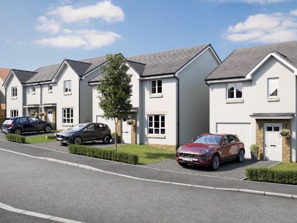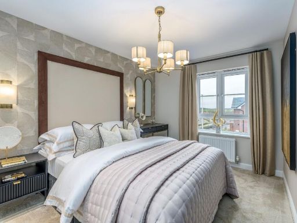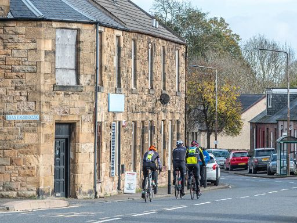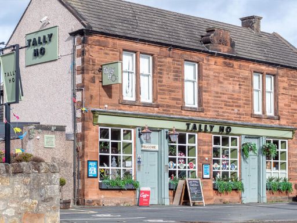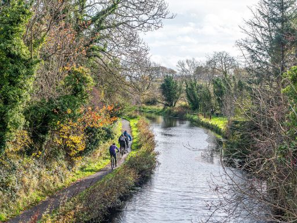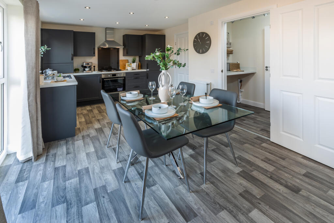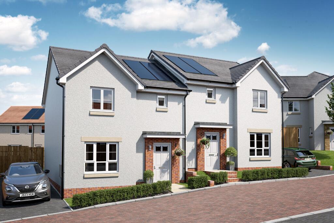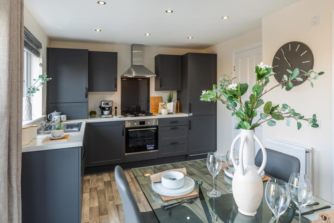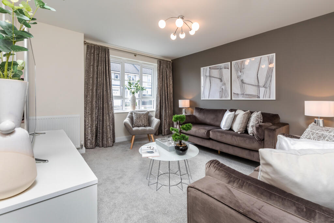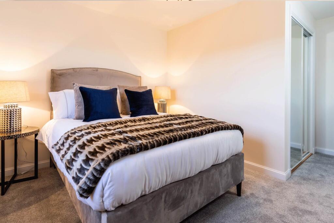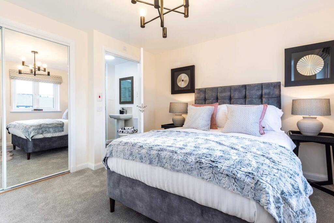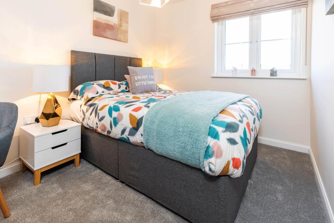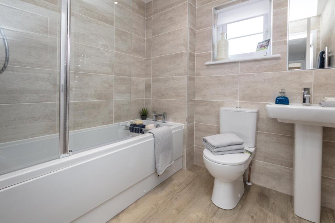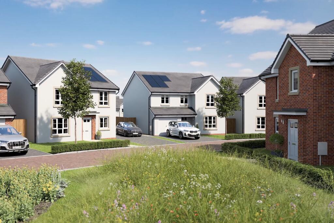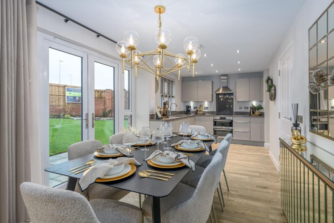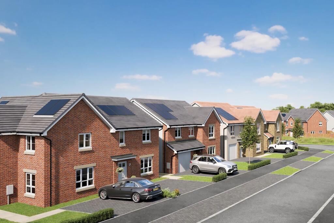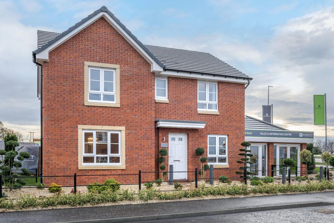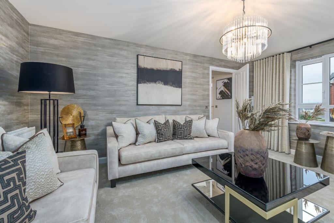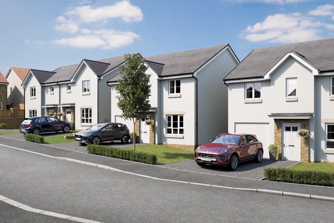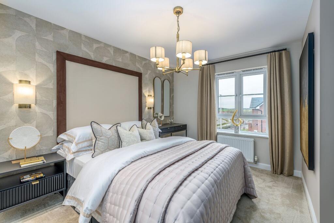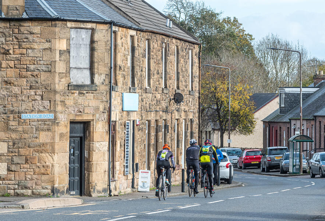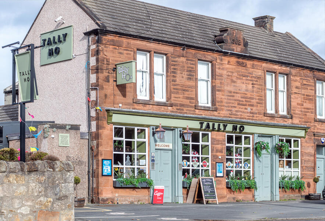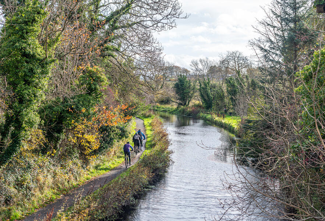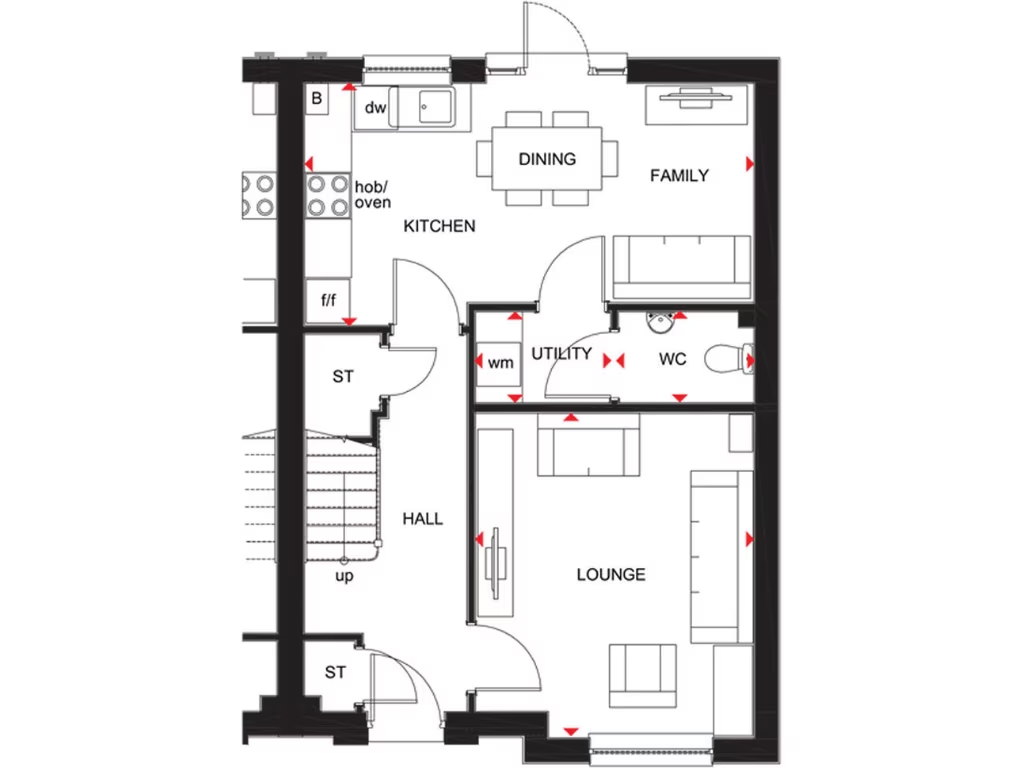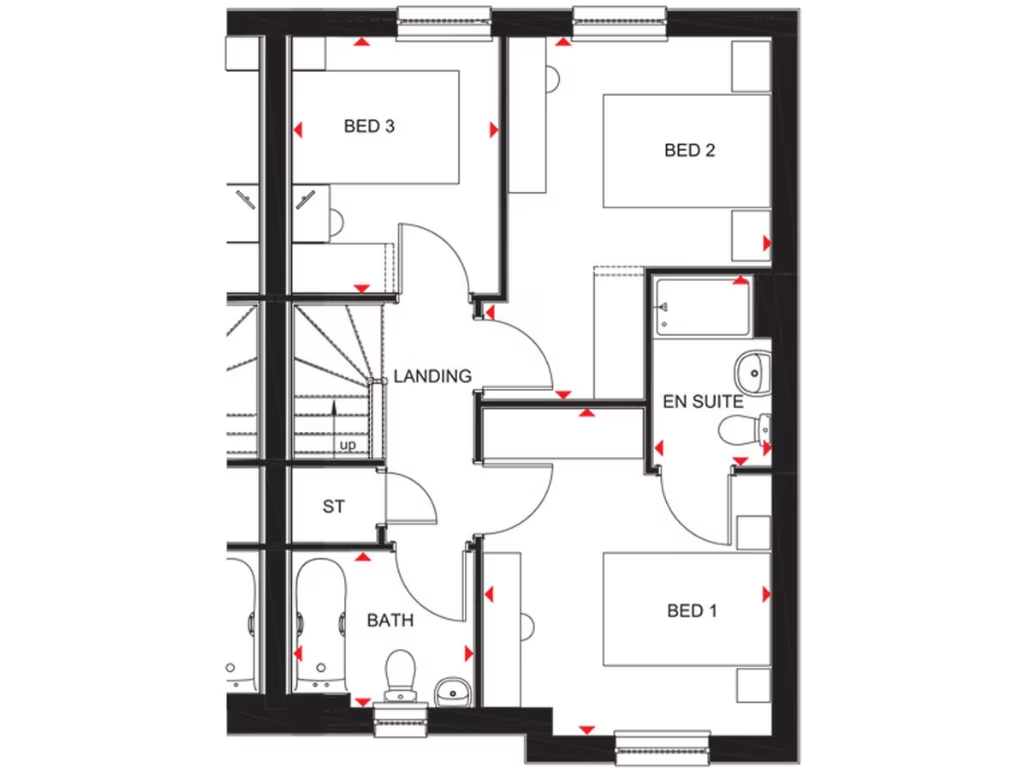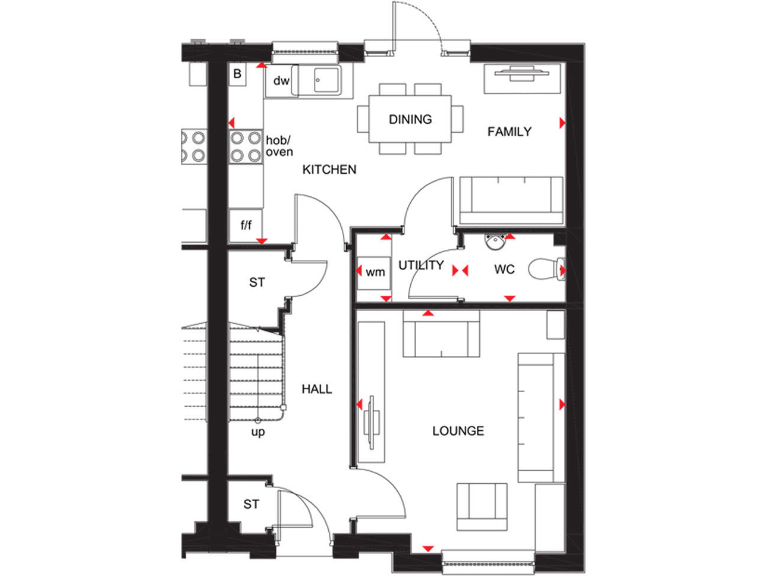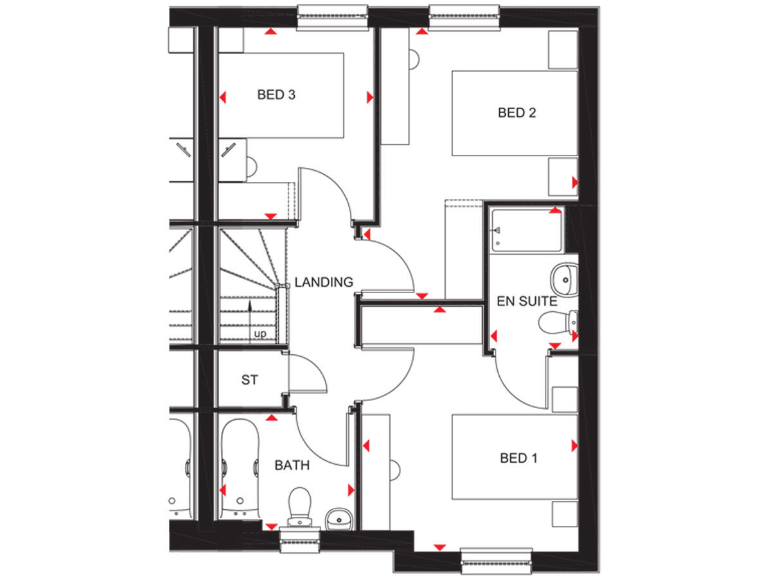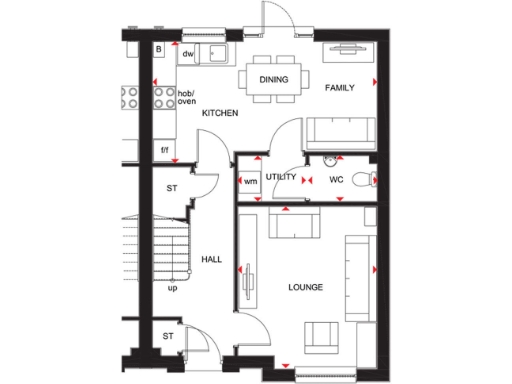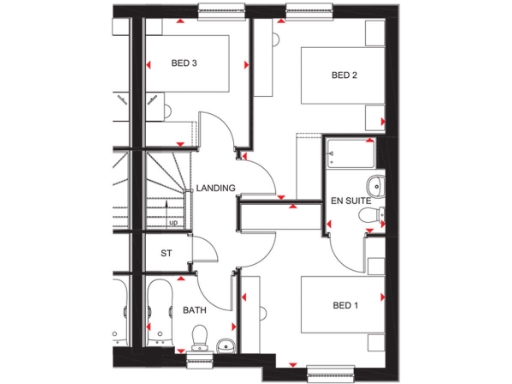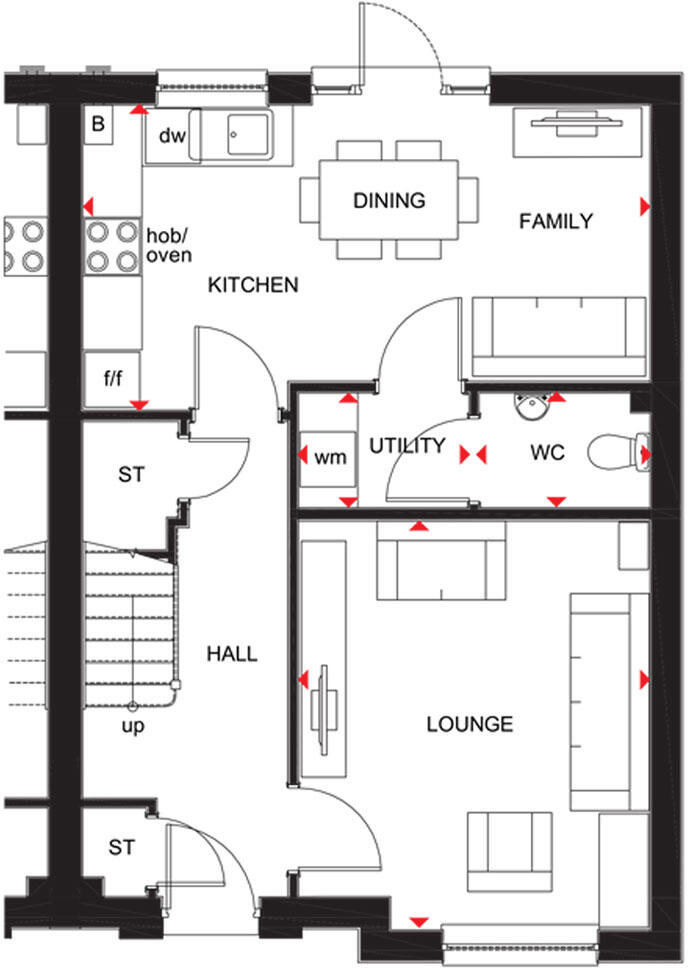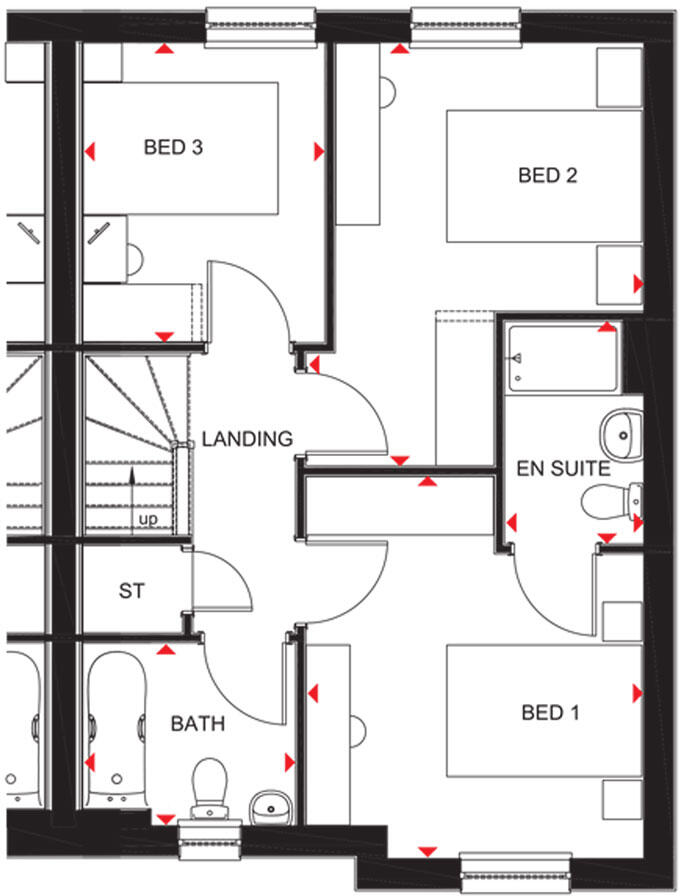Summary - Shale Road,
Winchburgh,
West Lothian,
EH52 6RD EH52 6RD
Three double bedrooms with main en suite
Open-plan kitchen/dining/family area with patio doors
Flooring package worth over £7,000 included
Move-in early 2026; new-build warranty likely applies
Energy-efficient features and solar panels reduce bills
Total area c.820 sq ft; practical family layout
Tenure unspecified; check ownership and associated costs
Local area classed very deprived — factor into resale
This newly built three-bedroom semi-detached home in Winchburgh offers modern living with energy-efficient design and practical family layout. The kitchen/dining/family room opens to the private rear garden via patio doors, while a separate lounge provides an additional living space. The main bedroom includes an en suite and there are two further double bedrooms—ideal for families or home-working parents.
The development includes solar panels, high-performance glazing and insulation aimed at reducing running costs. A flooring package (worth over £7,000) and additional upgrades (over £2,800) are included, with a projected move-in date of early 2026. Room sizes are practical for an average-sized home (total c.820 sq ft) and there’s a useful utility and ground-floor WC.
Commuters benefit from quick access to the M9 for journeys to Edinburgh and Glasgow, and local amenities plus outdoor walking spaces are nearby. Note practical details: tenure is not specified, broadband speeds are average and the surrounding area scores as very deprived, which may affect local services and long-term resale dynamics.
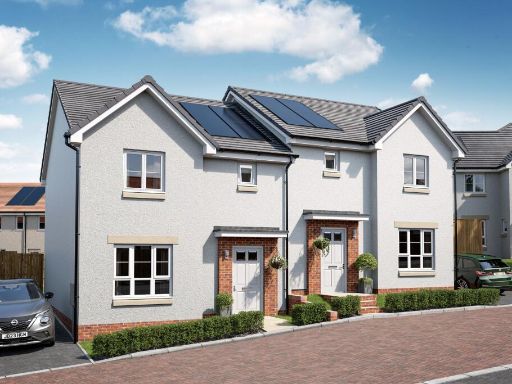 3 bedroom semi-detached house for sale in Shale Road,
Winchburgh,
West Lothian,
EH52 6RD, EH52 — £307,995 • 3 bed • 1 bath • 820 ft²
3 bedroom semi-detached house for sale in Shale Road,
Winchburgh,
West Lothian,
EH52 6RD, EH52 — £307,995 • 3 bed • 1 bath • 820 ft²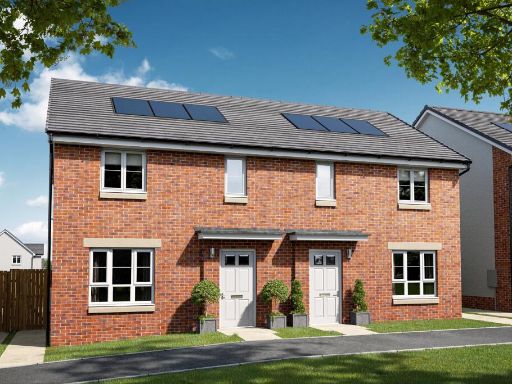 3 bedroom semi-detached house for sale in Shale Road,
Winchburgh,
West Lothian,
EH52 6RD, EH52 — £299,995 • 3 bed • 1 bath • 722 ft²
3 bedroom semi-detached house for sale in Shale Road,
Winchburgh,
West Lothian,
EH52 6RD, EH52 — £299,995 • 3 bed • 1 bath • 722 ft²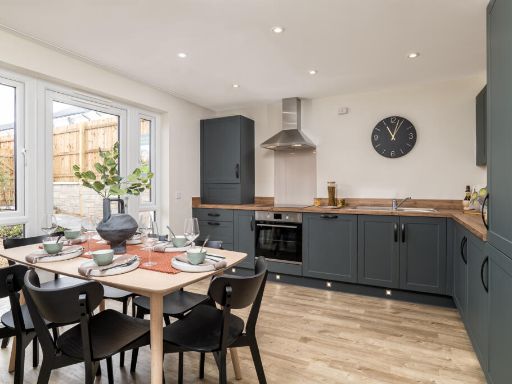 3 bedroom end of terrace house for sale in Shale Road,
Winchburgh,
West Lothian,
EH52 6RD, EH52 — £274,995 • 3 bed • 1 bath • 700 ft²
3 bedroom end of terrace house for sale in Shale Road,
Winchburgh,
West Lothian,
EH52 6RD, EH52 — £274,995 • 3 bed • 1 bath • 700 ft²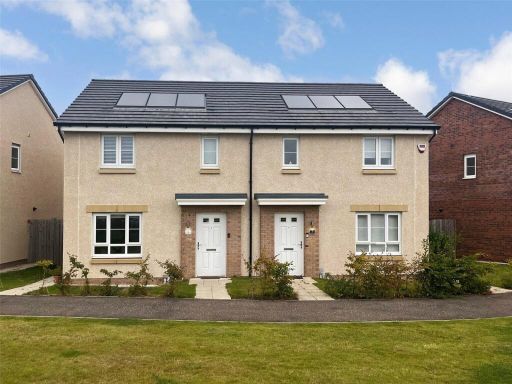 3 bedroom semi-detached house for sale in Queen Marys Court, Winchburgh, Broxburn, West Lothian, EH52 — £265,000 • 3 bed • 3 bath
3 bedroom semi-detached house for sale in Queen Marys Court, Winchburgh, Broxburn, West Lothian, EH52 — £265,000 • 3 bed • 3 bath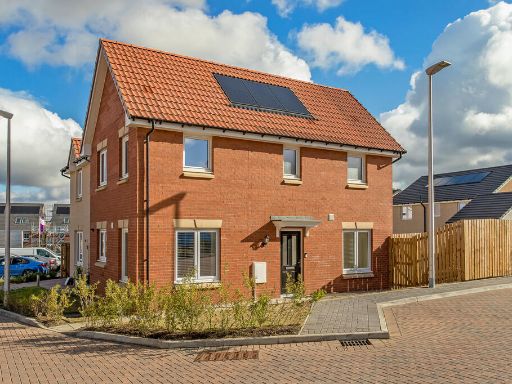 3 bedroom semi-detached house for sale in Petrie Drive, Winchburgh, EH52 — £270,000 • 3 bed • 2 bath • 884 ft²
3 bedroom semi-detached house for sale in Petrie Drive, Winchburgh, EH52 — £270,000 • 3 bed • 2 bath • 884 ft²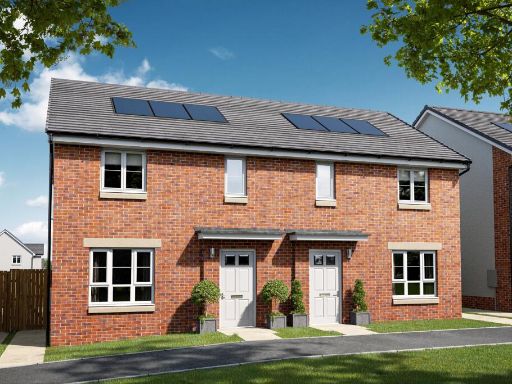 3 bedroom semi-detached house for sale in Shale Road,
Winchburgh,
West Lothian,
EH52 6RD, EH52 — £294,995 • 3 bed • 1 bath • 722 ft²
3 bedroom semi-detached house for sale in Shale Road,
Winchburgh,
West Lothian,
EH52 6RD, EH52 — £294,995 • 3 bed • 1 bath • 722 ft²