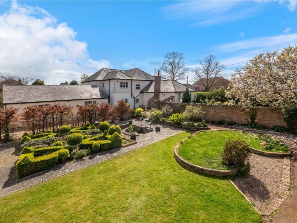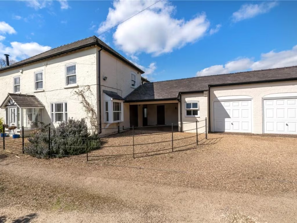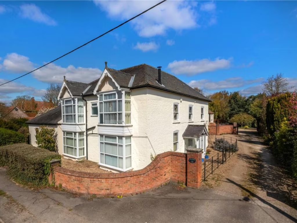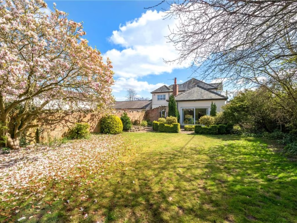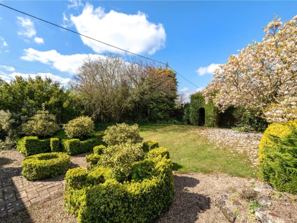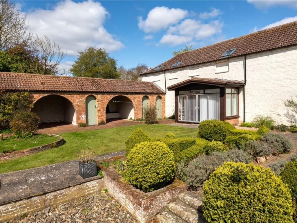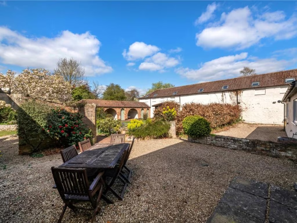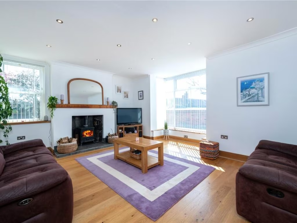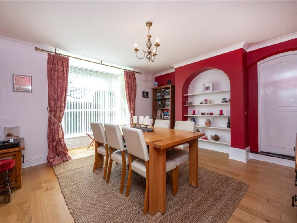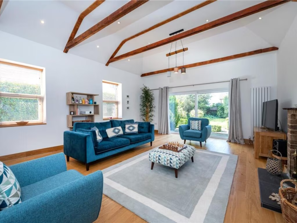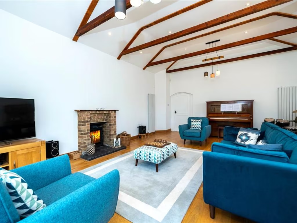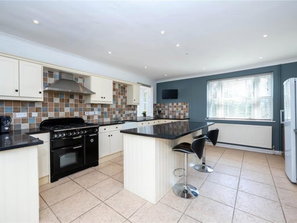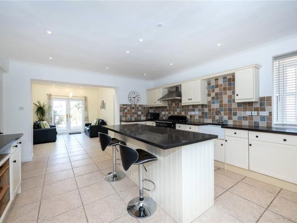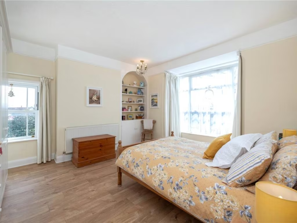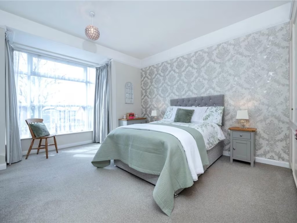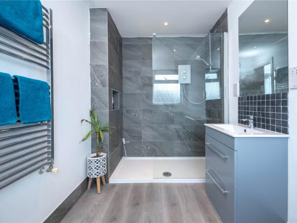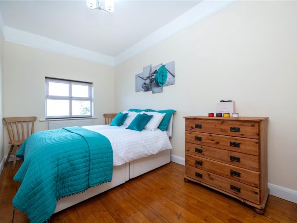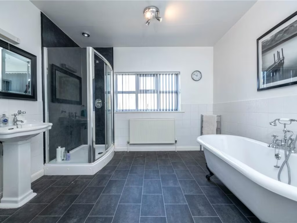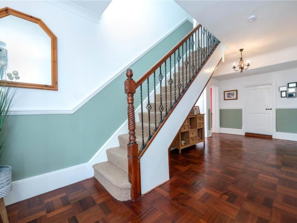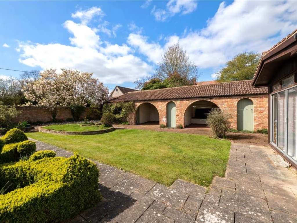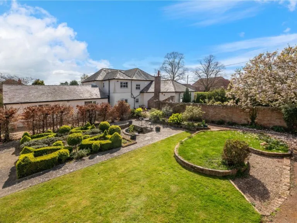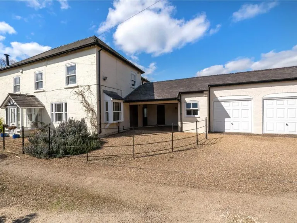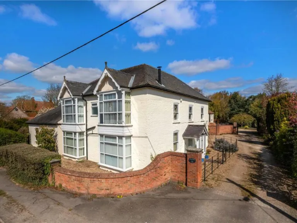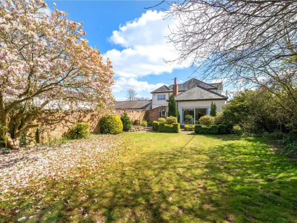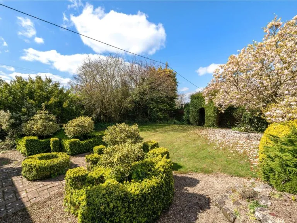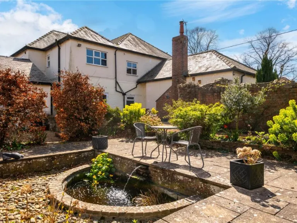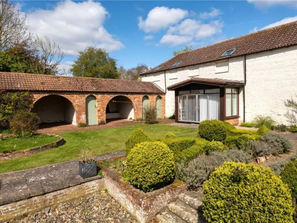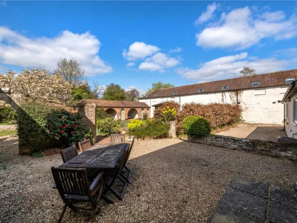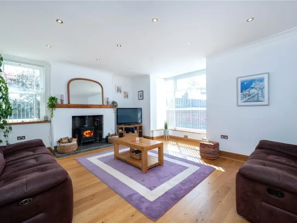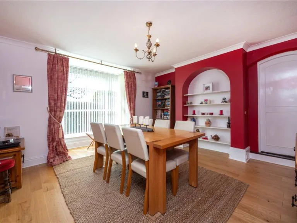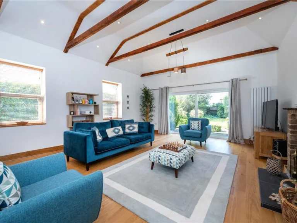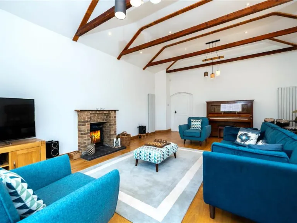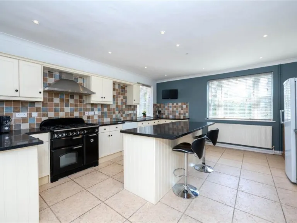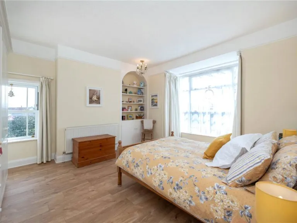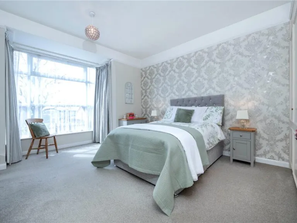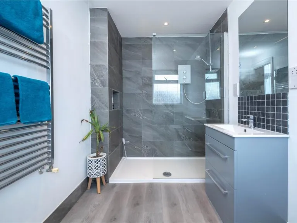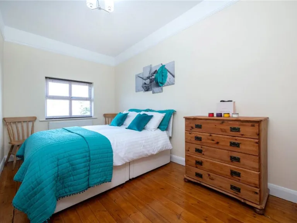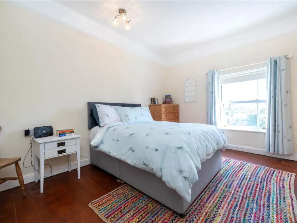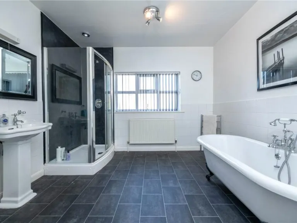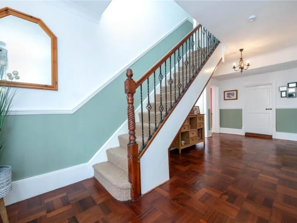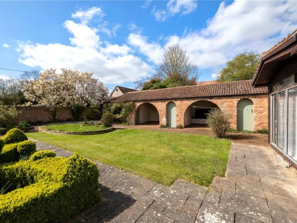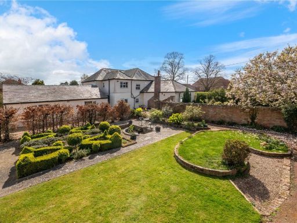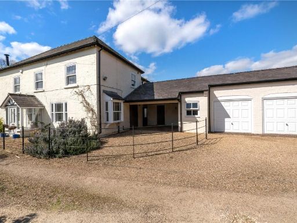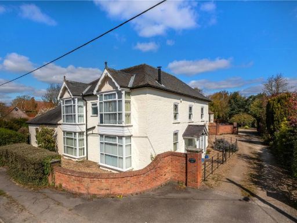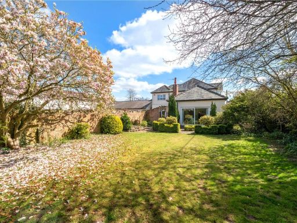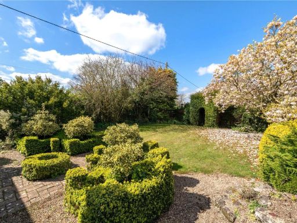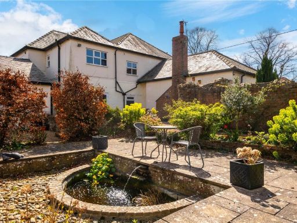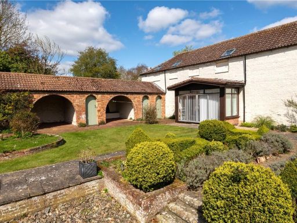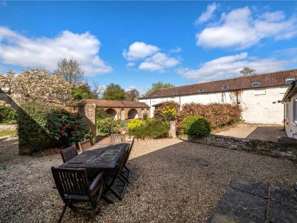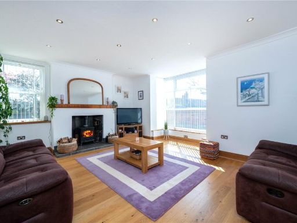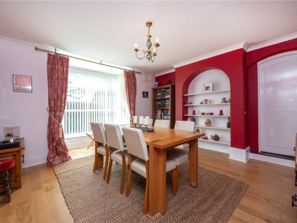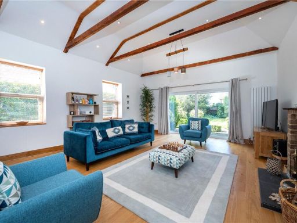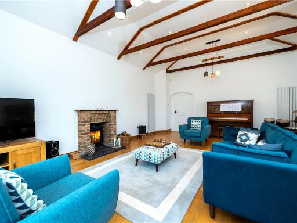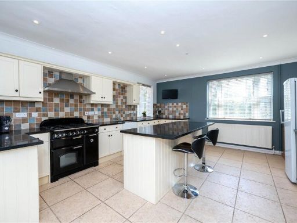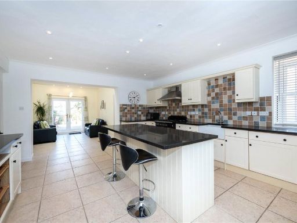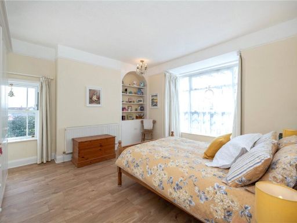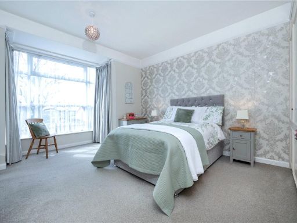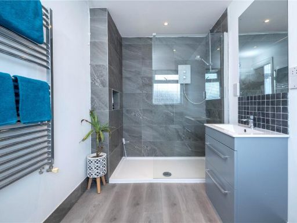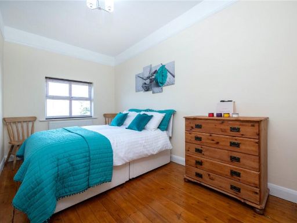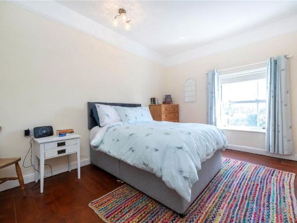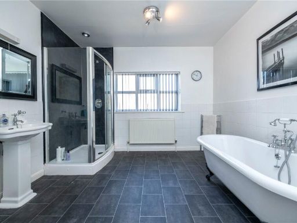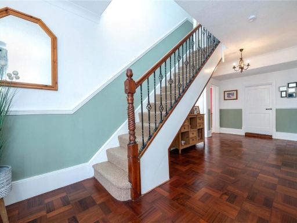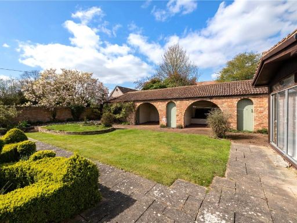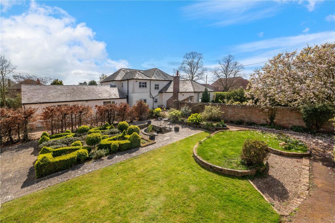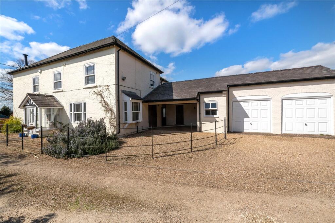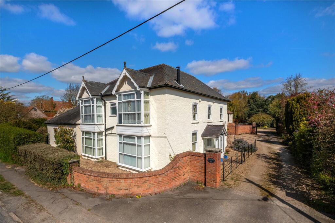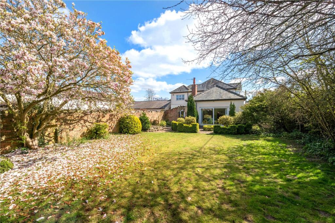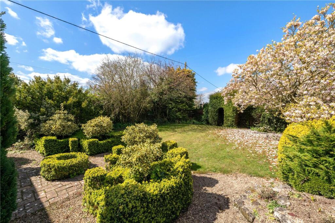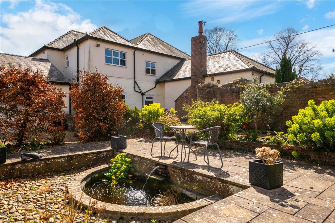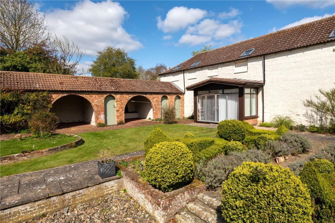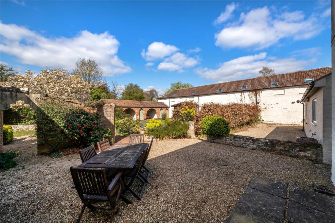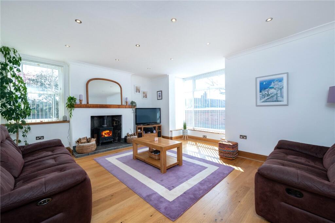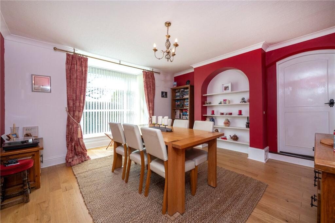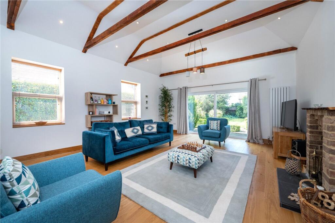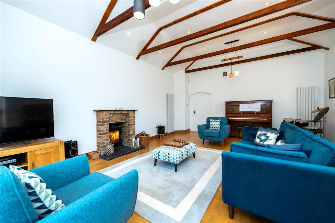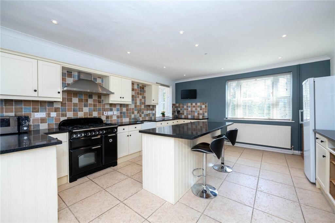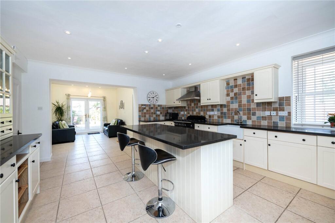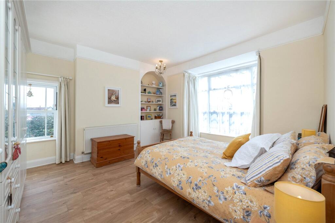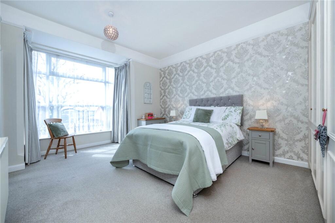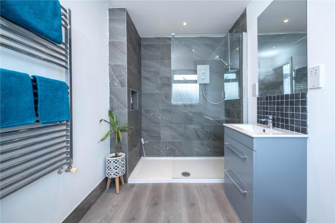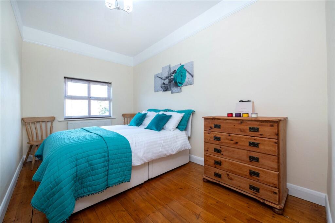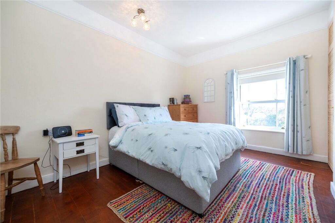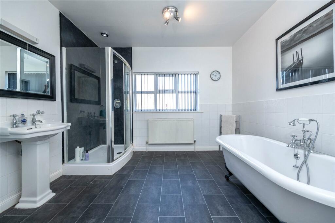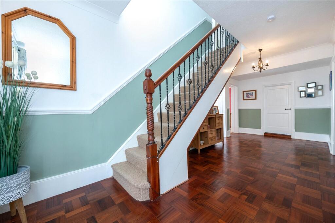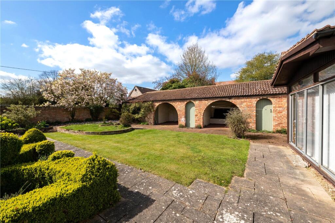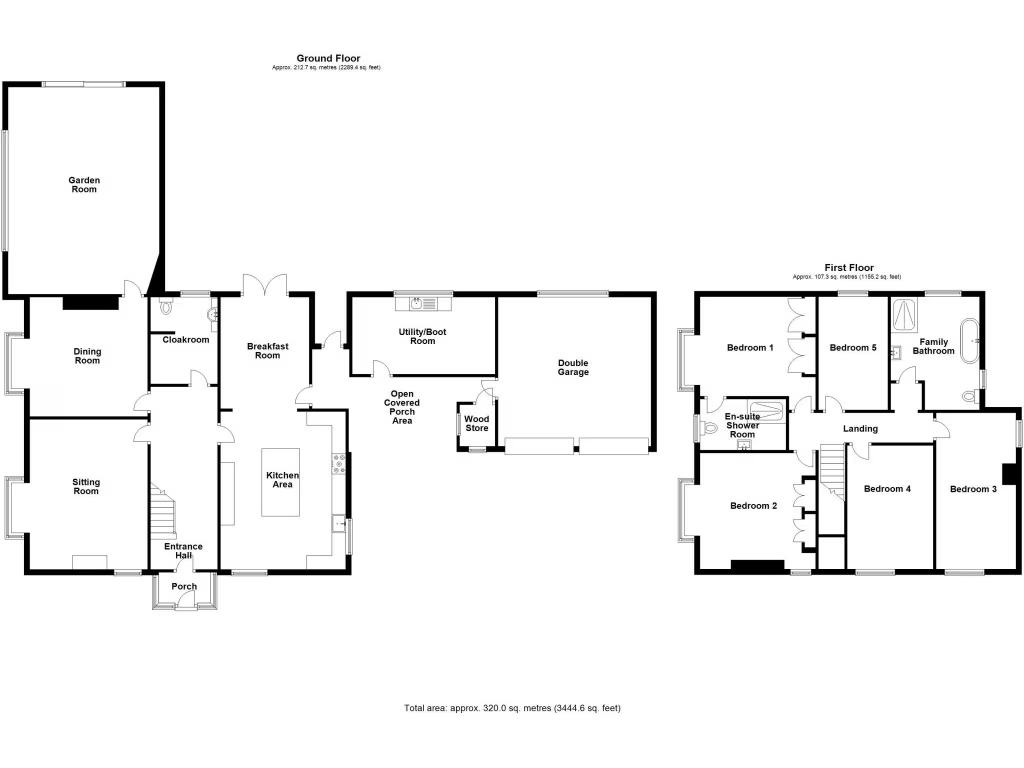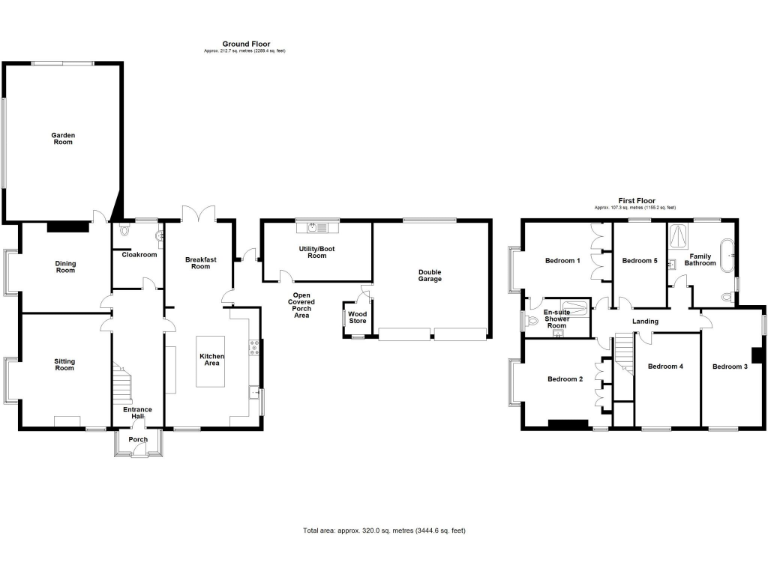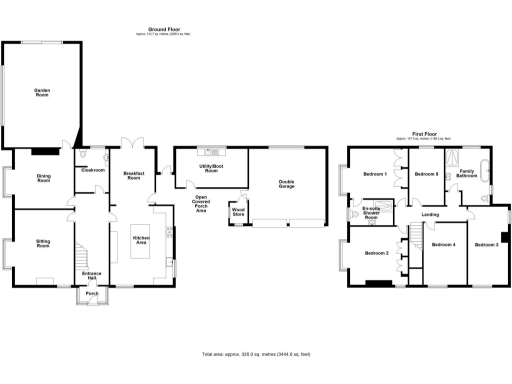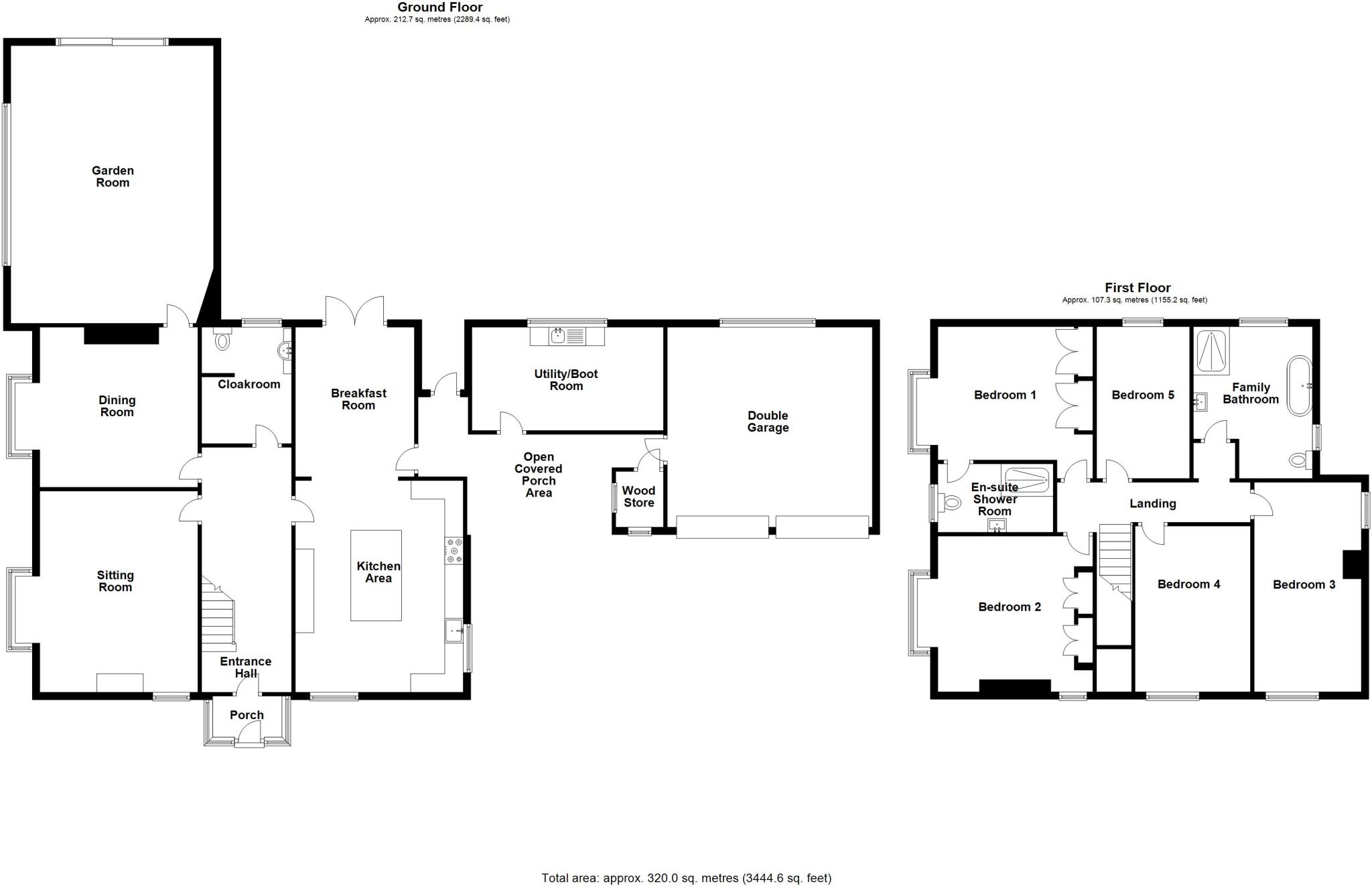Summary - 23 HIGH STREET WALCOTT LINCOLN LN4 3SN
5 bed 2 bath Detached
Spacious five-bedroom period home with large private garden and outbuildings.
Five double bedrooms and two bathrooms, including master en-suite
Over 3,000 sqft of flexible accommodation across multiple reception rooms
Approximately 0.4 acre private walled and landscaped gardens
Attached double garage, multiple outbuildings and useful stores
Original 1790 character: high ceilings, deep skirtings, period features
Solid brick walls likely without insulation; modernisation may be needed
Oil-fired boiler heating; not connected to a community fuel system
Slow broadband, average mobile signal; council tax relatively high
Park House is a spacious, characterful country home dating from circa 1790, set on about 0.4 acres in the village of Walcott. The house offers more than 3,000 sqft of flexible living space with high ceilings, deep skirtings and many period features intact. That historic fabric gives real charm but also means some traditional construction details remain.
The ground floor has four reception rooms including a vaulted living room opening to the walled garden, and a large modern kitchen with an adjoining breakfast/dining area. Upstairs there are five generous double bedrooms, a master en-suite and a family bathroom — well suited to family life or multi-use households. The property includes an attached double garage, outbuildings and stores that present useful storage or conversion potential.
Practical points to note: heating is supplied by an oil-fired boiler with radiators, glazing was upgraded post-2002, and the solid brick walls are likely uninsulated (as-built). Broadband speeds are slow and mobile signal is average. Council tax is described as quite expensive. These factors are relevant for running costs and any planned modernisation works.
Overall, this is a rare period home offering substantial internal space, landscaped private gardens and versatile outbuildings in a quiet village setting. It will suit buyers seeking a large family house with character and scope to adapt or improve energy performance, or those wanting a private village residence close to Lincoln and surrounding towns.
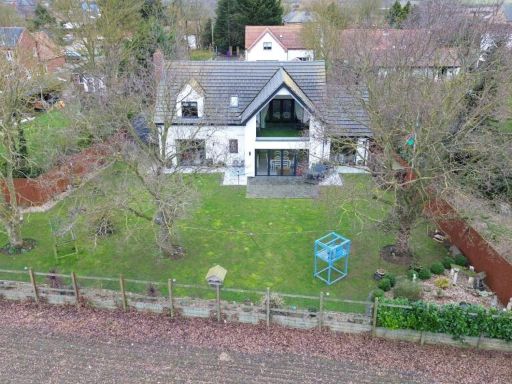 4 bedroom detached house for sale in High Street, Walcott - Lincolnshire, LN4 — £525,000 • 4 bed • 3 bath • 2227 ft²
4 bedroom detached house for sale in High Street, Walcott - Lincolnshire, LN4 — £525,000 • 4 bed • 3 bath • 2227 ft²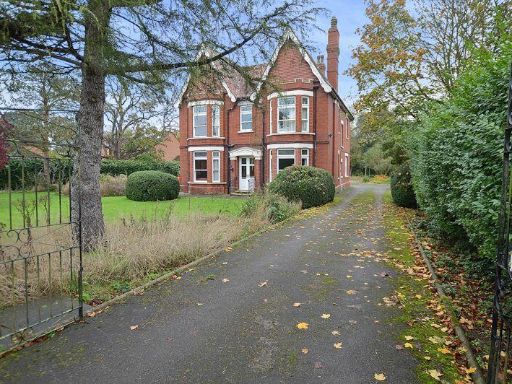 4 bedroom detached house for sale in 21 High Street, Walcott, LN4 — £575,000 • 4 bed • 2 bath • 2976 ft²
4 bedroom detached house for sale in 21 High Street, Walcott, LN4 — £575,000 • 4 bed • 2 bath • 2976 ft²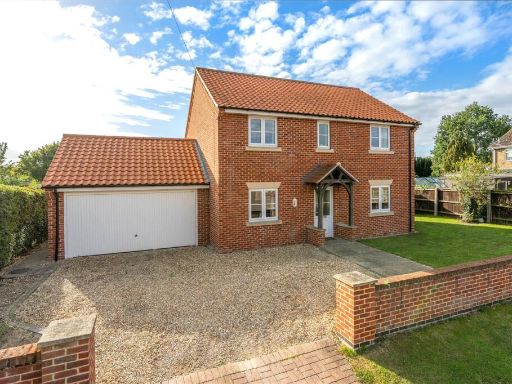 4 bedroom detached house for sale in The Drift, Walcott, Lincoln, Lincolnshire, LN4 — £350,000 • 4 bed • 2 bath • 1464 ft²
4 bedroom detached house for sale in The Drift, Walcott, Lincoln, Lincolnshire, LN4 — £350,000 • 4 bed • 2 bath • 1464 ft²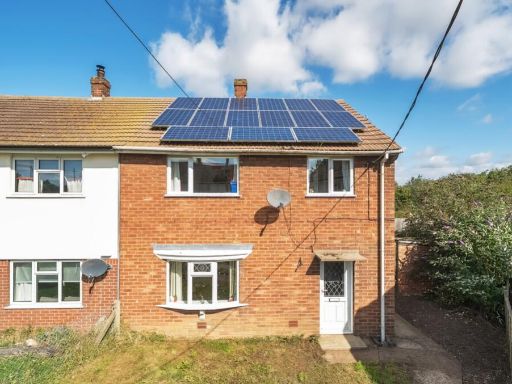 3 bedroom semi-detached house for sale in Castle View, Walcott, Lincoln, Lincolnshire, LN4 — £155,000 • 3 bed • 1 bath • 960 ft²
3 bedroom semi-detached house for sale in Castle View, Walcott, Lincoln, Lincolnshire, LN4 — £155,000 • 3 bed • 1 bath • 960 ft²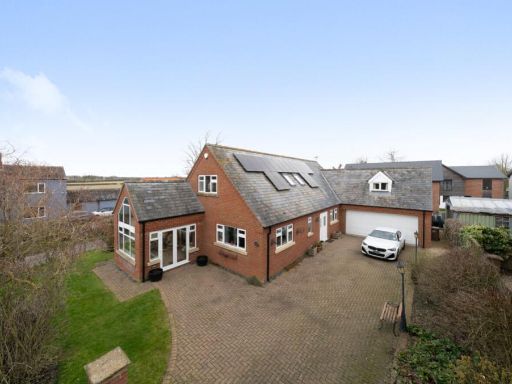 4 bedroom detached house for sale in Dene Lane, Walcott, Lincoln, Lincolnshire, LN4 — £400,000 • 4 bed • 2 bath • 2327 ft²
4 bedroom detached house for sale in Dene Lane, Walcott, Lincoln, Lincolnshire, LN4 — £400,000 • 4 bed • 2 bath • 2327 ft²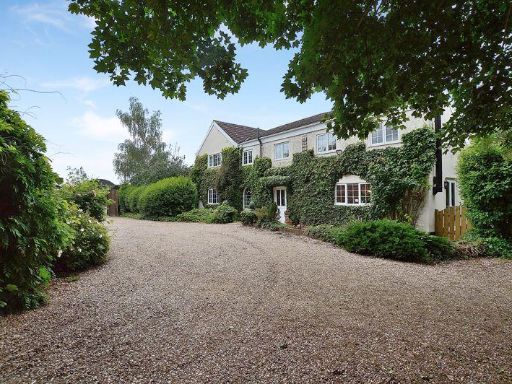 4 bedroom detached house for sale in Drove Farm, South Drove, Martin Dales, Woodhall Spa, LN10 — £595,000 • 4 bed • 3 bath • 3420 ft²
4 bedroom detached house for sale in Drove Farm, South Drove, Martin Dales, Woodhall Spa, LN10 — £595,000 • 4 bed • 3 bath • 3420 ft²