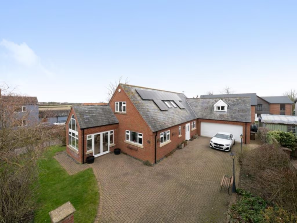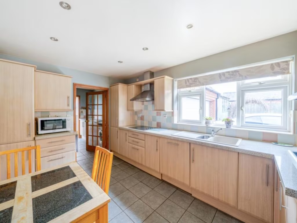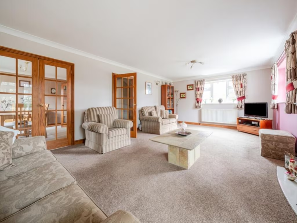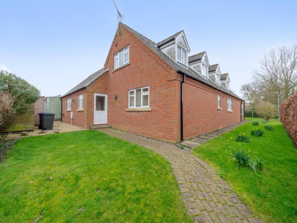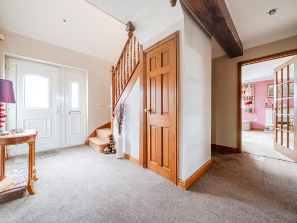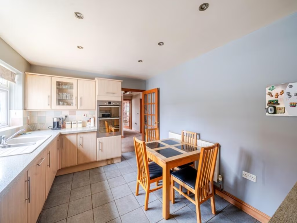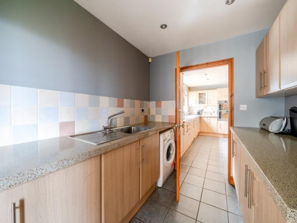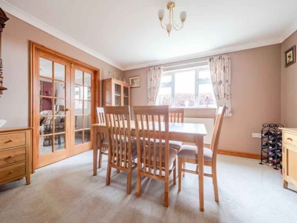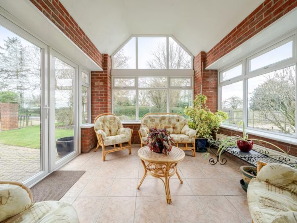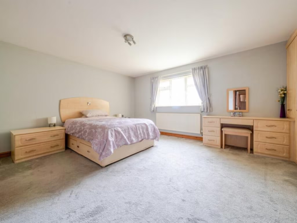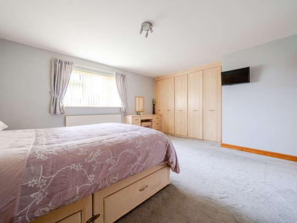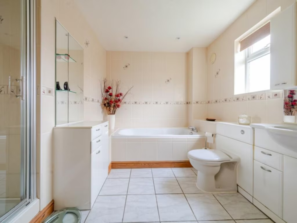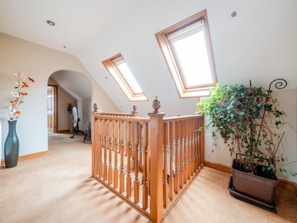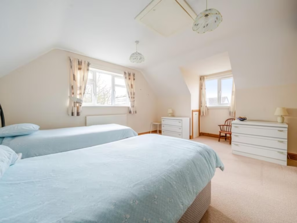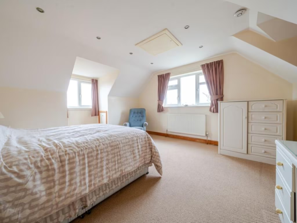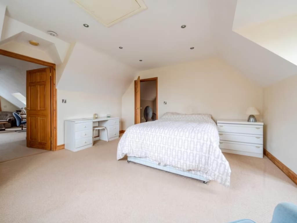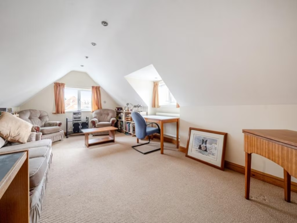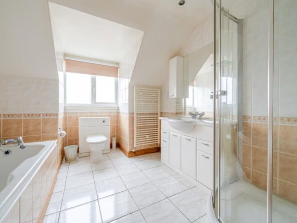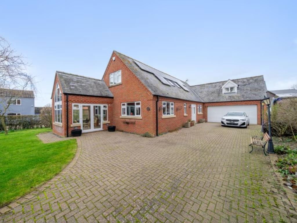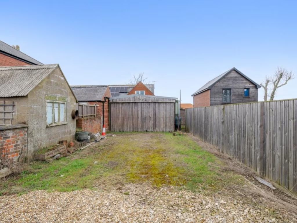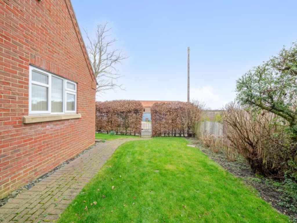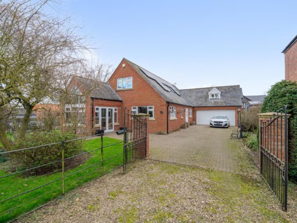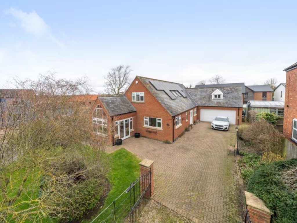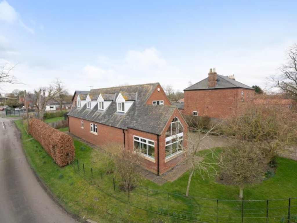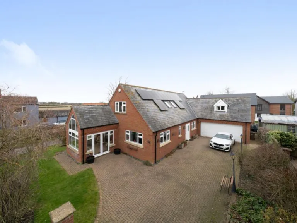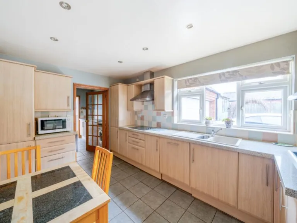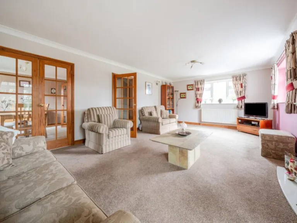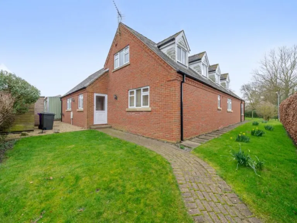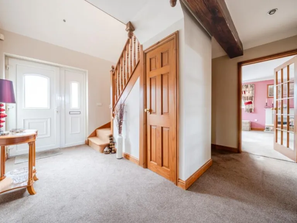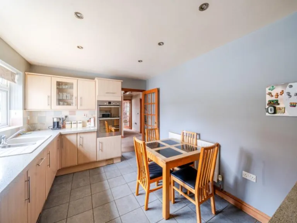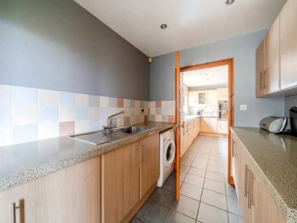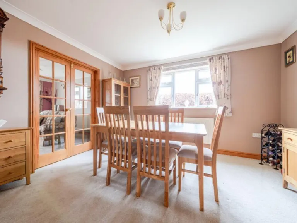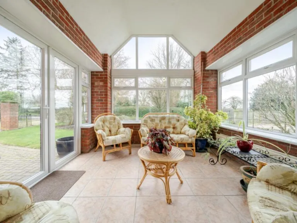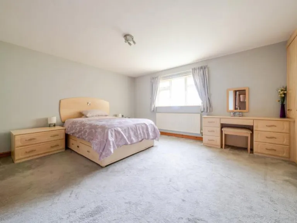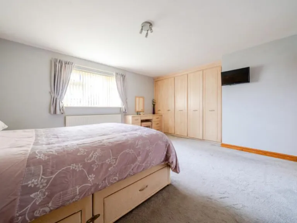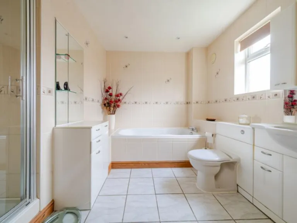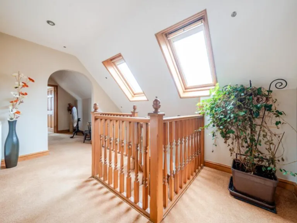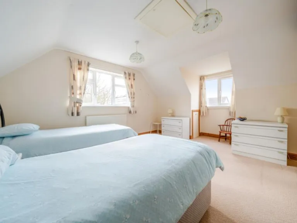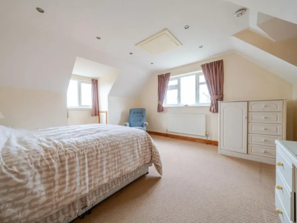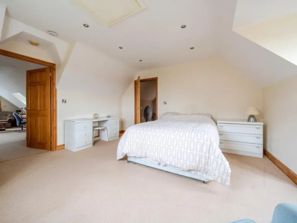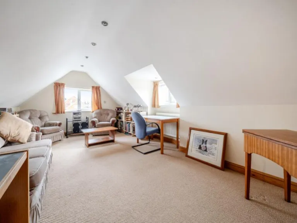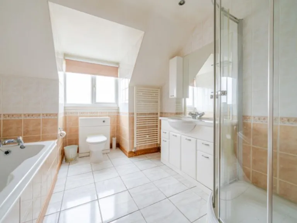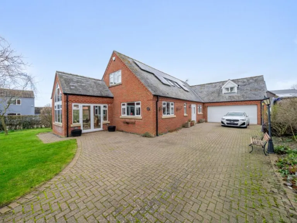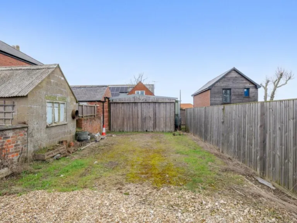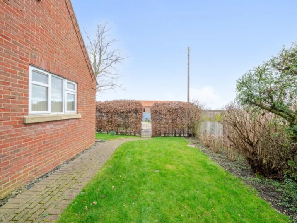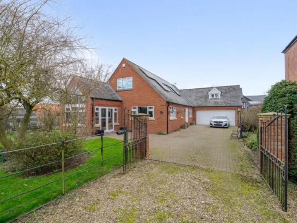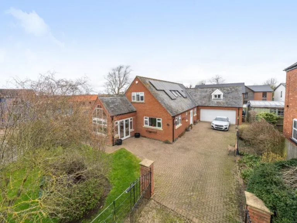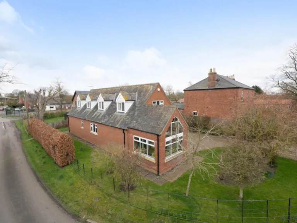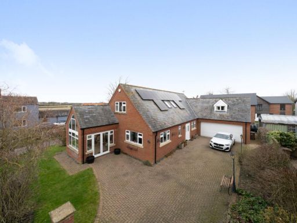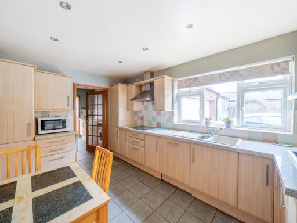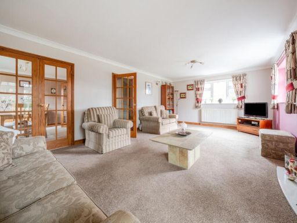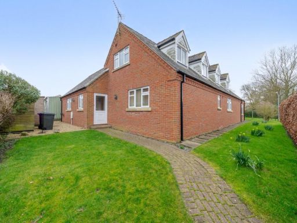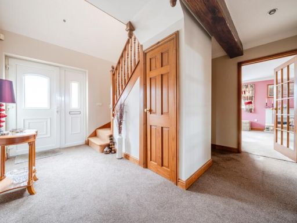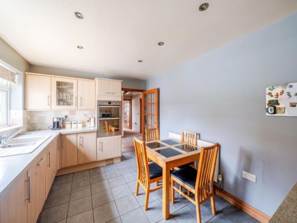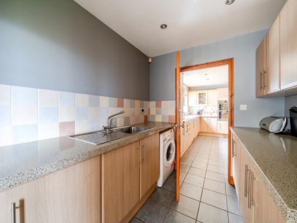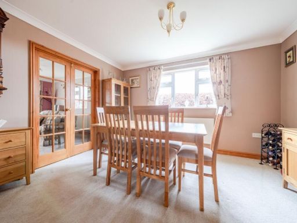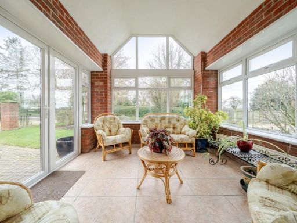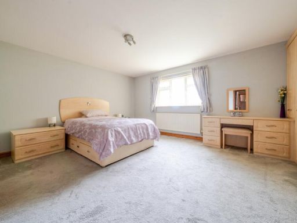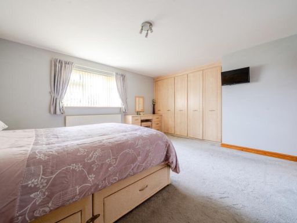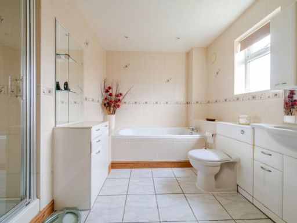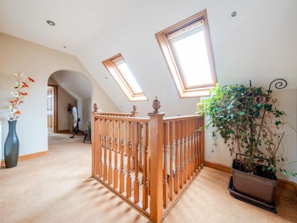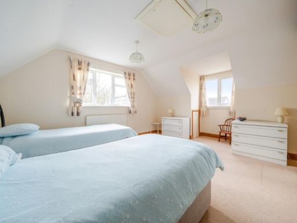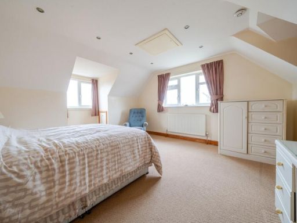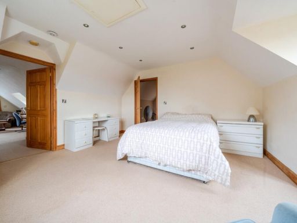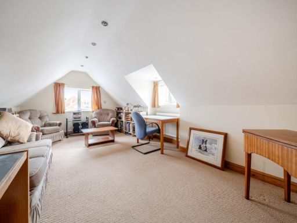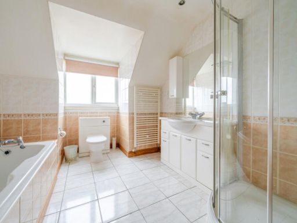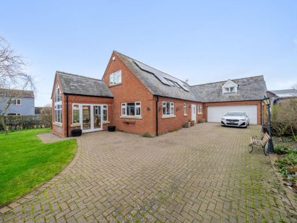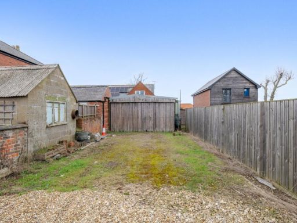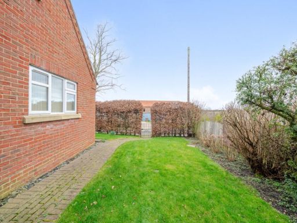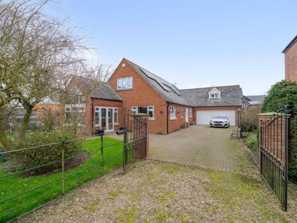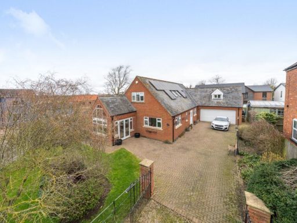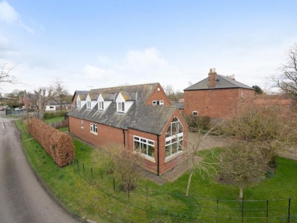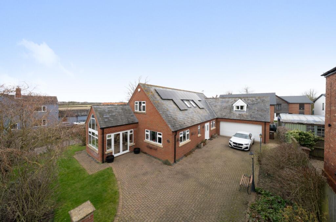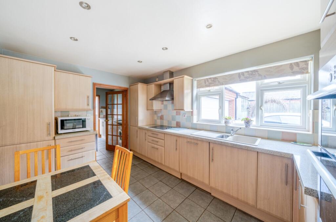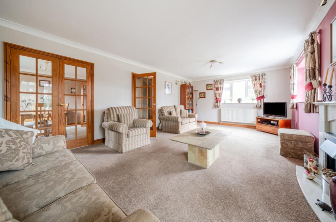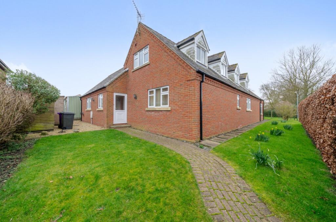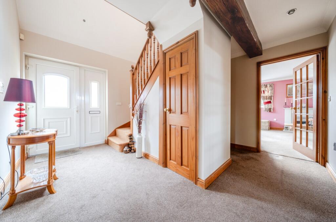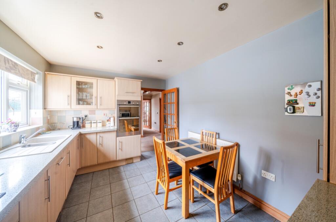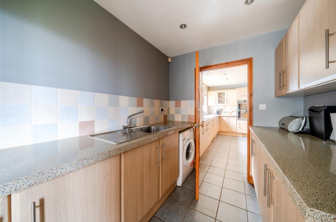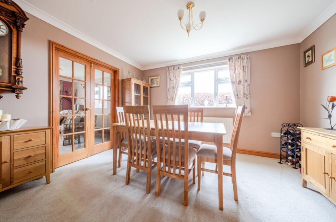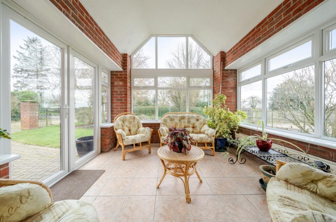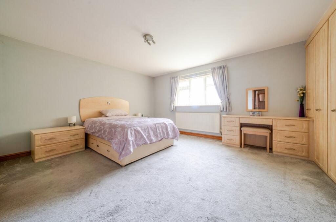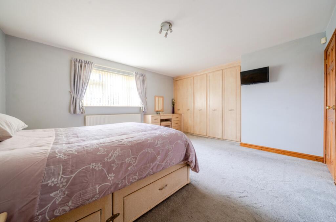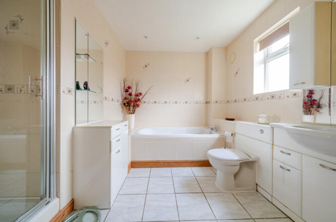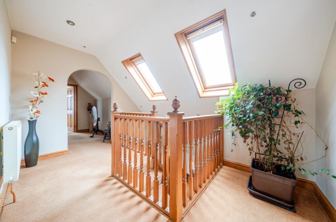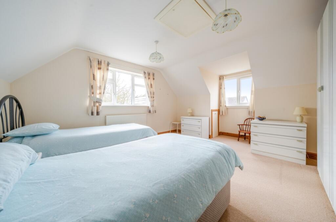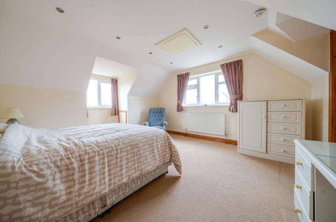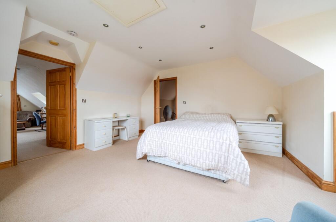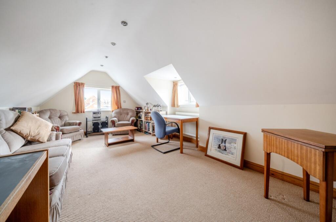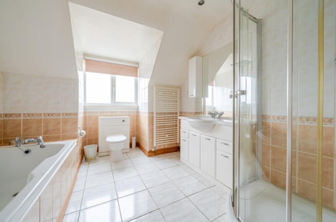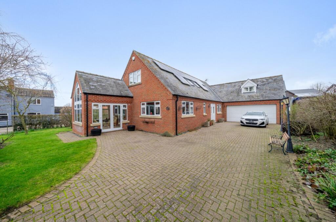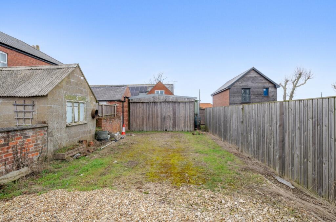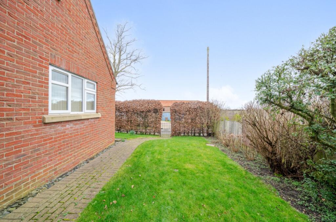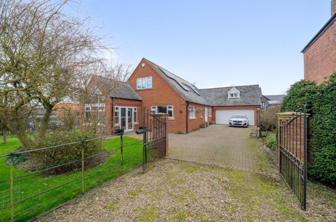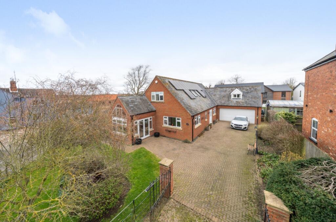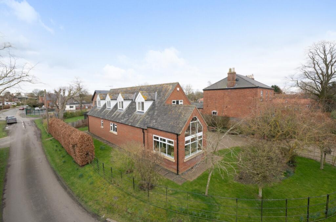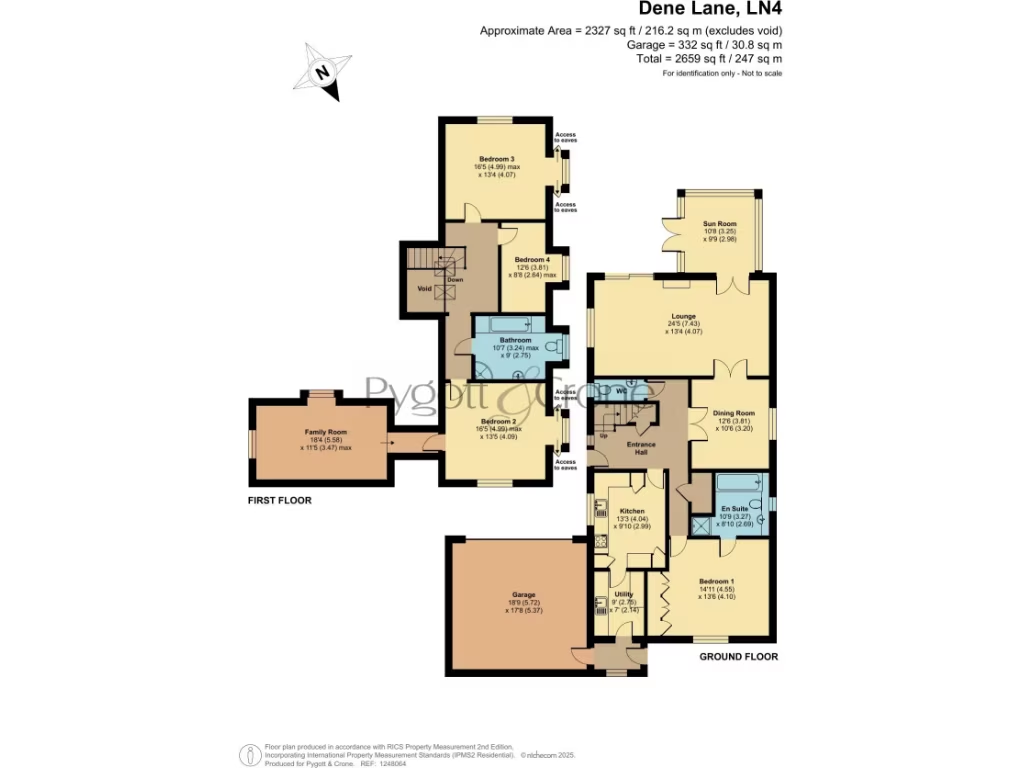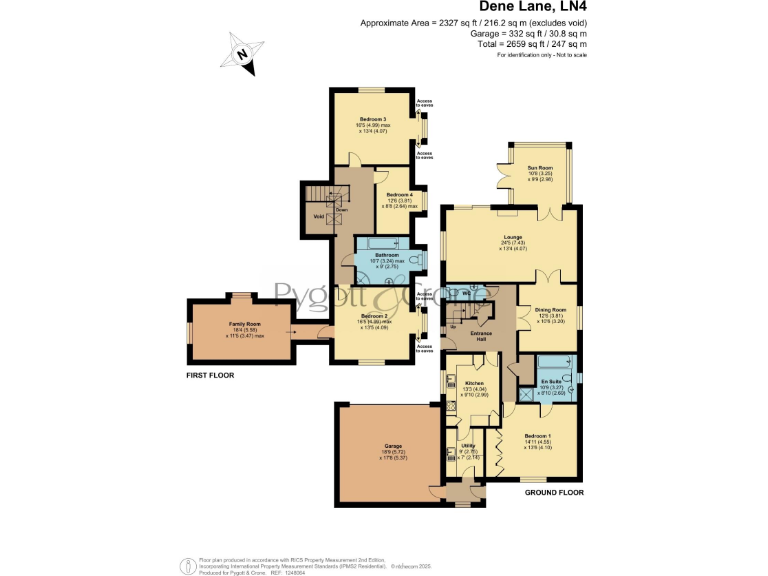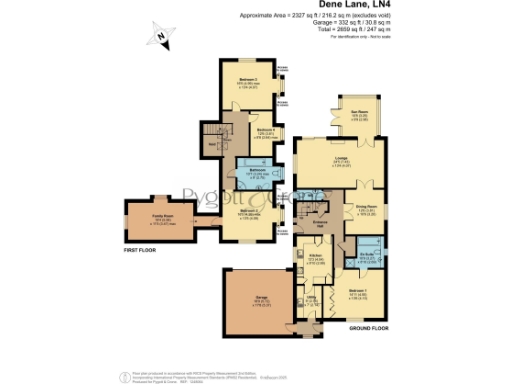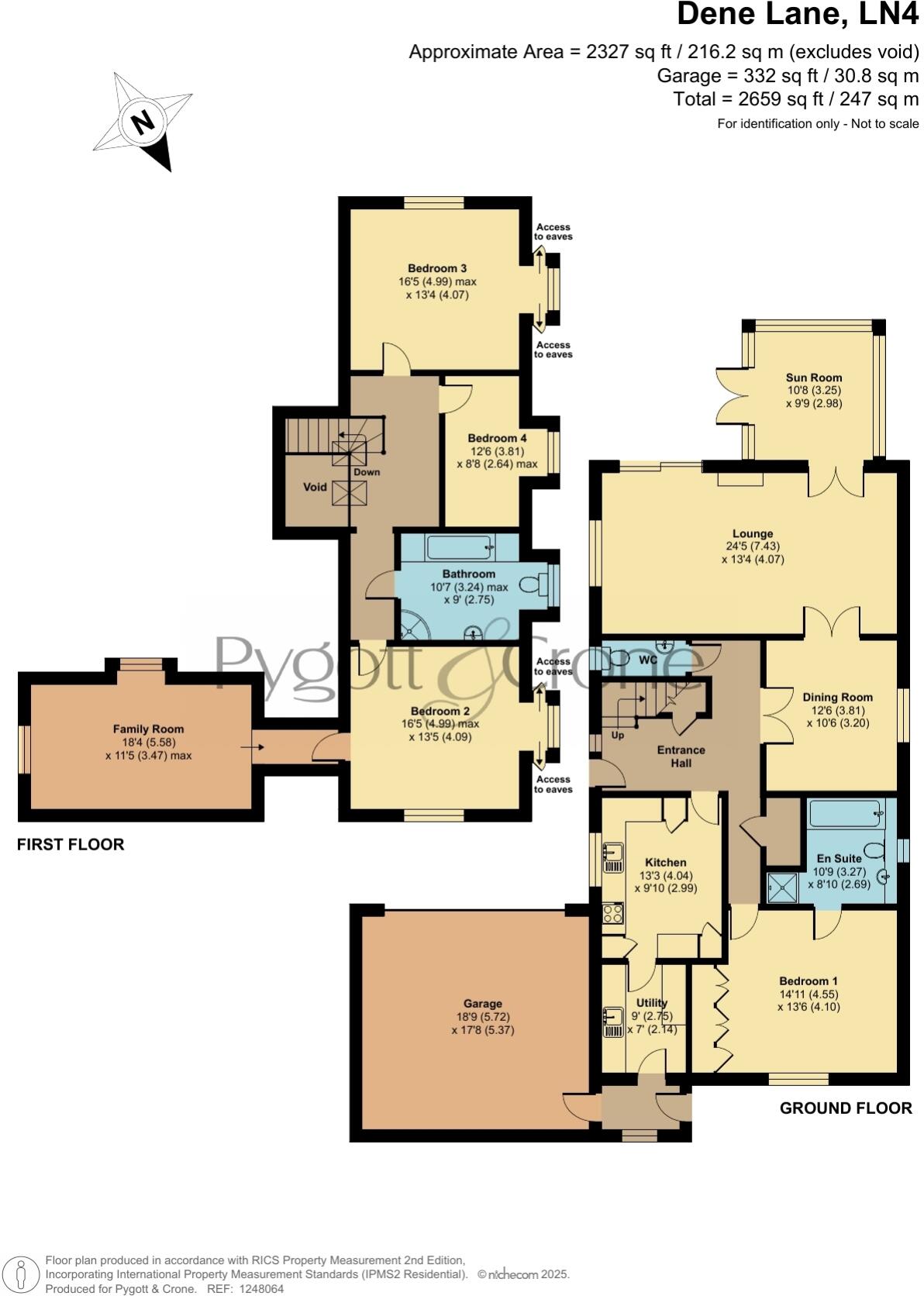Summary - 5 DENE LANE WALCOTT LINCOLN LN4 3TE
4 bed 2 bath Detached
Chain-free four-bedroom chalet on a large corner plot — ideal for families or multi-gen living.
Chain free detached chalet home on large corner plot
Ground-floor main bedroom with en suite — ideal for multi-gen or downsizers
Circa 2,327 sqft of versatile living space across two storeys
Attached double garage with internal access; conversion potential subject to consent
Solar panels fitted; EPC rating C
Oil-fired central heating (private oil supply) — ongoing running costs
Cavity walls recorded as uninsulated; targeted insulation may be needed
Slow local broadband and Council Tax Band E (above average)
This deceptively spacious, individually designed detached house sits on a generous corner plot in quiet Walcott and is offered chain free. The chalet-style layout provides versatile accommodation across about 2,327 sqft, including a convenient ground-floor bedroom with en suite and four further first-floor bedrooms — suitable for families, retirees or multi-generation living.
The home is well presented with quality fittings, a modern kitchen, utility room, 24ft lounge with an adjoining sunroom and an attached double garage with internal access. Solar panels reduce energy draw from the grid and the EPC is C. There is a secondary timber garage/workshop accessed by a right of way from West End, and the driveway provides ample parking.
Buyers should note practical details: heating is oil-fired with a boiler and radiators (not on a community supply), broadband speeds in the area are slow, and the cavity walls are recorded as uninsulated (as built). Council Tax is Band E (above average). The double garage offers conversion potential subject to consent.
Early viewing is recommended to appreciate the space and plot. The property will suit those seeking a roomy family home in a peaceful village setting, buyers wanting room for multi-generation arrangements, or purchasers prepared to carry out targeted upgrades (insulation, broadband improvements, or a garage conversion) to add long-term value.
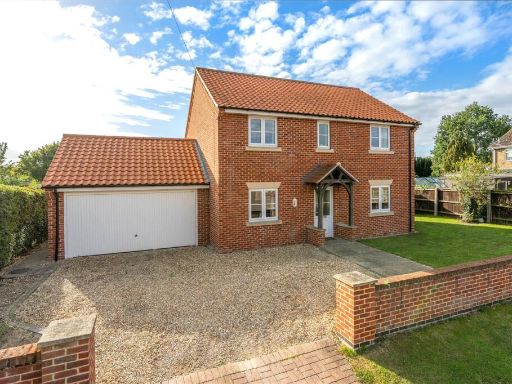 4 bedroom detached house for sale in The Drift, Walcott, Lincoln, Lincolnshire, LN4 — £350,000 • 4 bed • 2 bath • 1464 ft²
4 bedroom detached house for sale in The Drift, Walcott, Lincoln, Lincolnshire, LN4 — £350,000 • 4 bed • 2 bath • 1464 ft²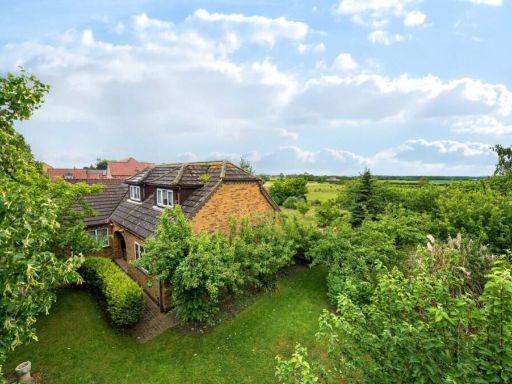 4 bedroom detached house for sale in High Street, Walcott, Lincoln, Lincolnshire, LN4 — £350,000 • 4 bed • 3 bath • 1971 ft²
4 bedroom detached house for sale in High Street, Walcott, Lincoln, Lincolnshire, LN4 — £350,000 • 4 bed • 3 bath • 1971 ft²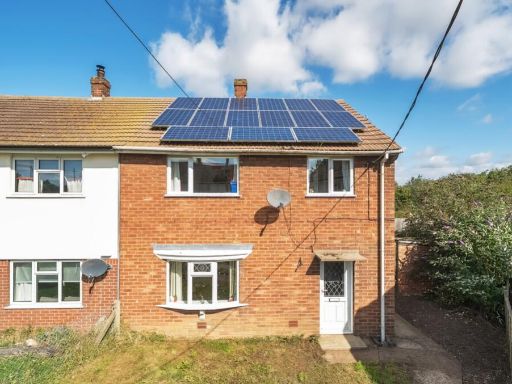 3 bedroom semi-detached house for sale in Castle View, Walcott, Lincoln, Lincolnshire, LN4 — £155,000 • 3 bed • 1 bath • 960 ft²
3 bedroom semi-detached house for sale in Castle View, Walcott, Lincoln, Lincolnshire, LN4 — £155,000 • 3 bed • 1 bath • 960 ft²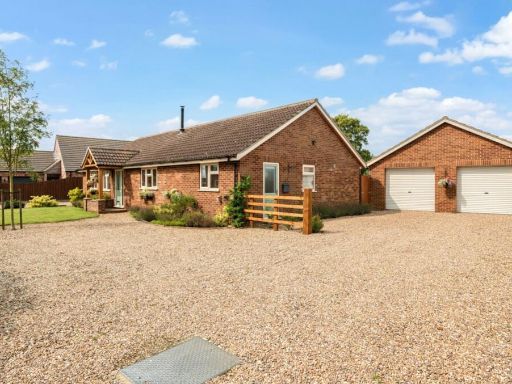 3 bedroom detached bungalow for sale in West End, Walcott, Lincoln, Lincolnshire, LN4 — £475,000 • 3 bed • 2 bath • 1474 ft²
3 bedroom detached bungalow for sale in West End, Walcott, Lincoln, Lincolnshire, LN4 — £475,000 • 3 bed • 2 bath • 1474 ft²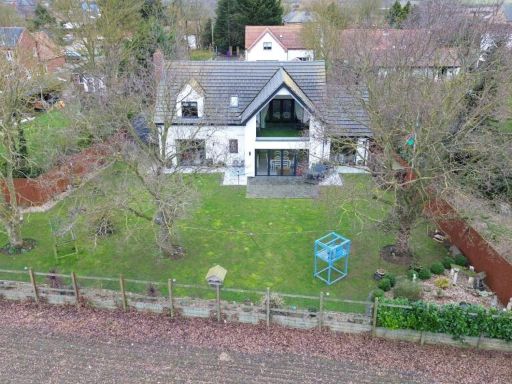 4 bedroom detached house for sale in High Street, Walcott - Lincolnshire, LN4 — £550,000 • 4 bed • 3 bath • 2227 ft²
4 bedroom detached house for sale in High Street, Walcott - Lincolnshire, LN4 — £550,000 • 4 bed • 3 bath • 2227 ft²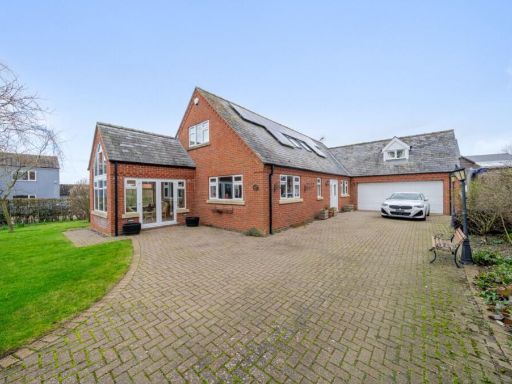 4 bedroom detached house for sale in Dene Lane, Walcott, LN4 — £284,750 • 4 bed • 1 bath • 2327 ft²
4 bedroom detached house for sale in Dene Lane, Walcott, LN4 — £284,750 • 4 bed • 1 bath • 2327 ft²