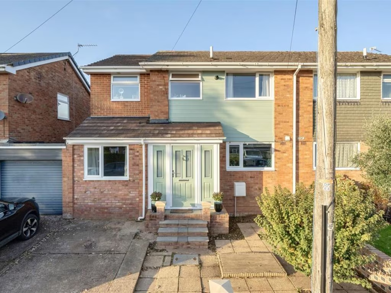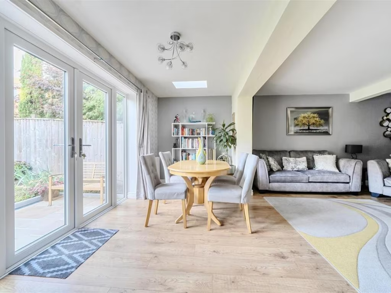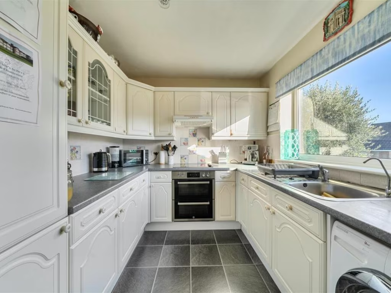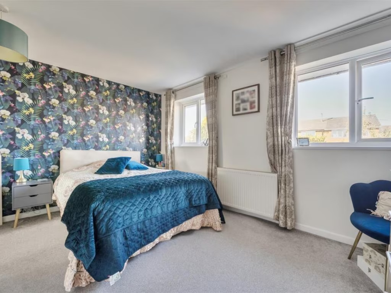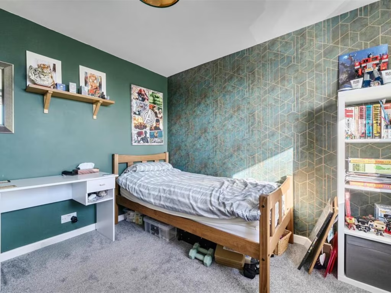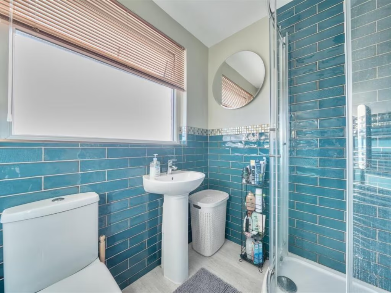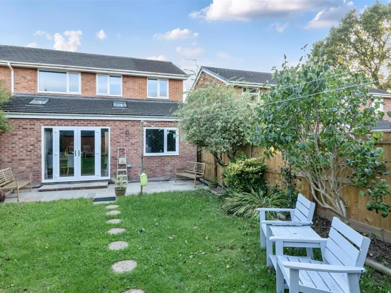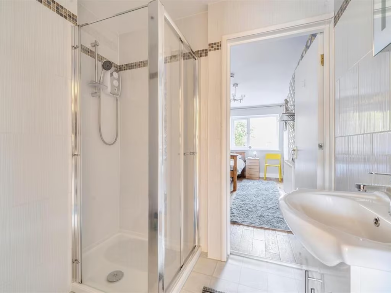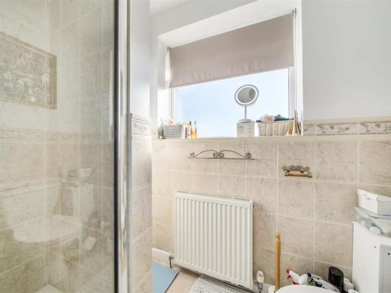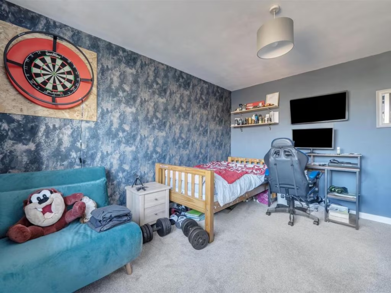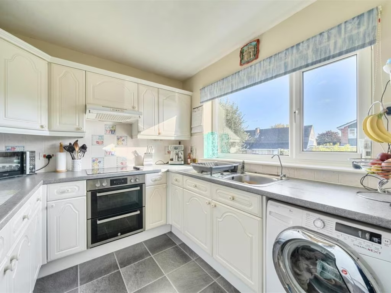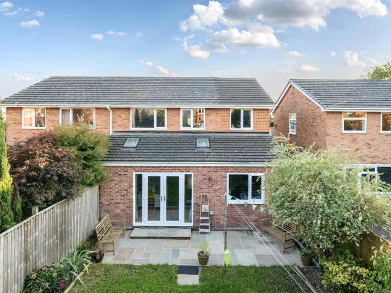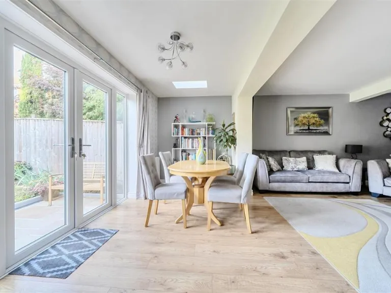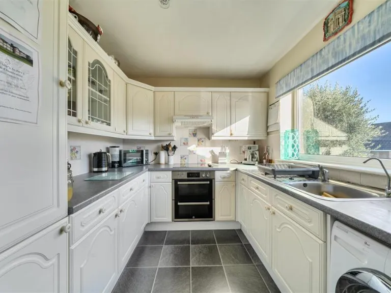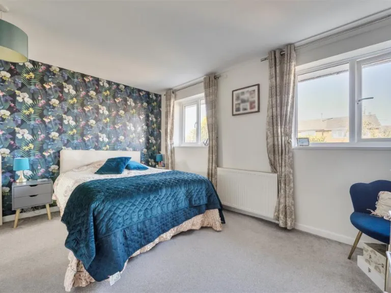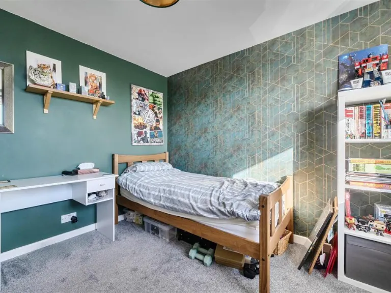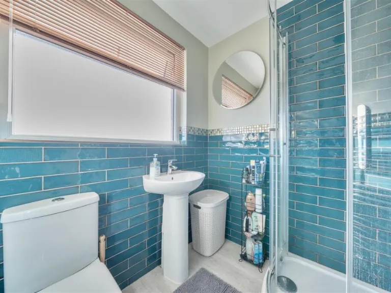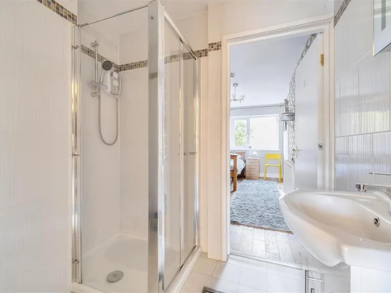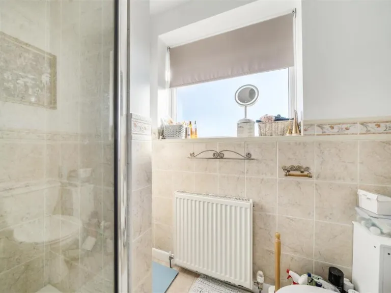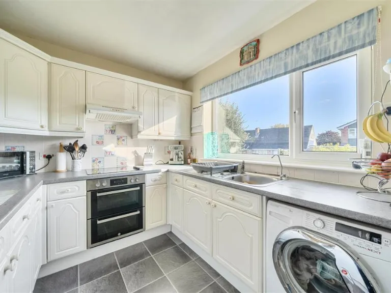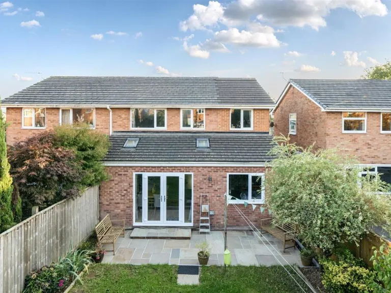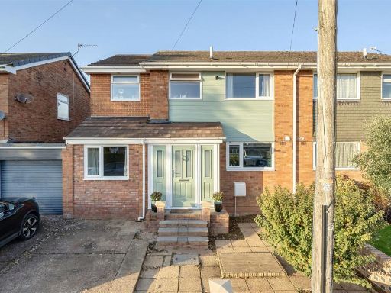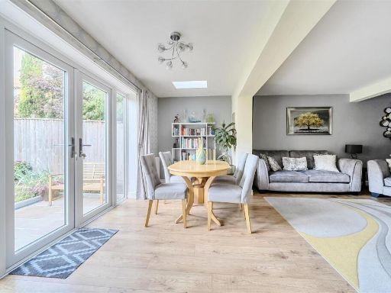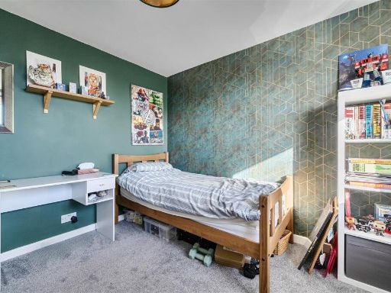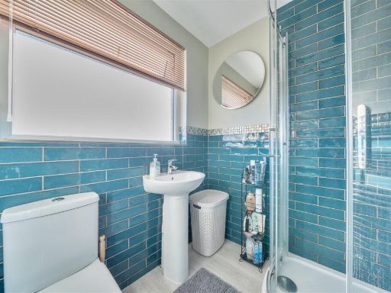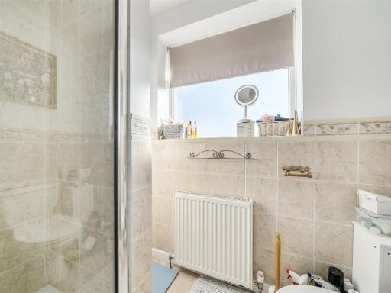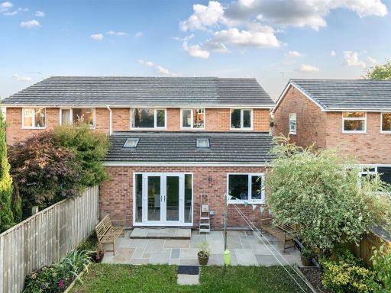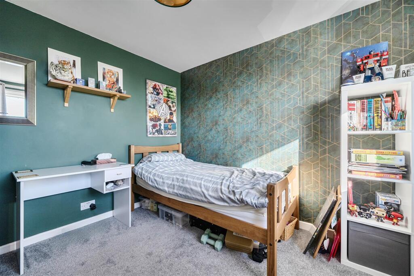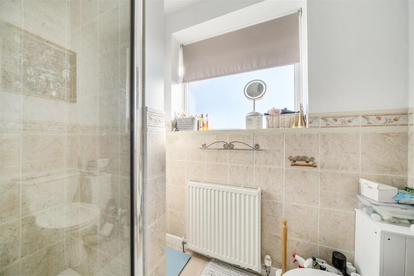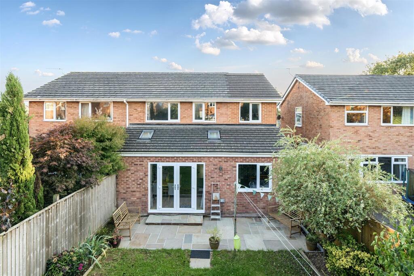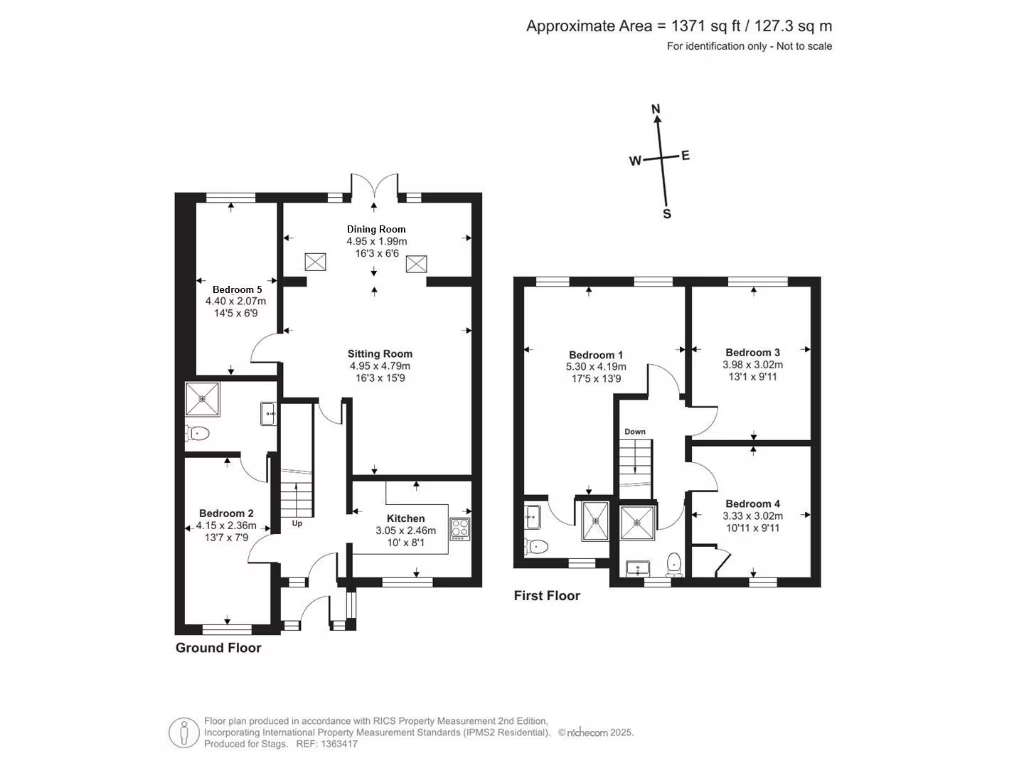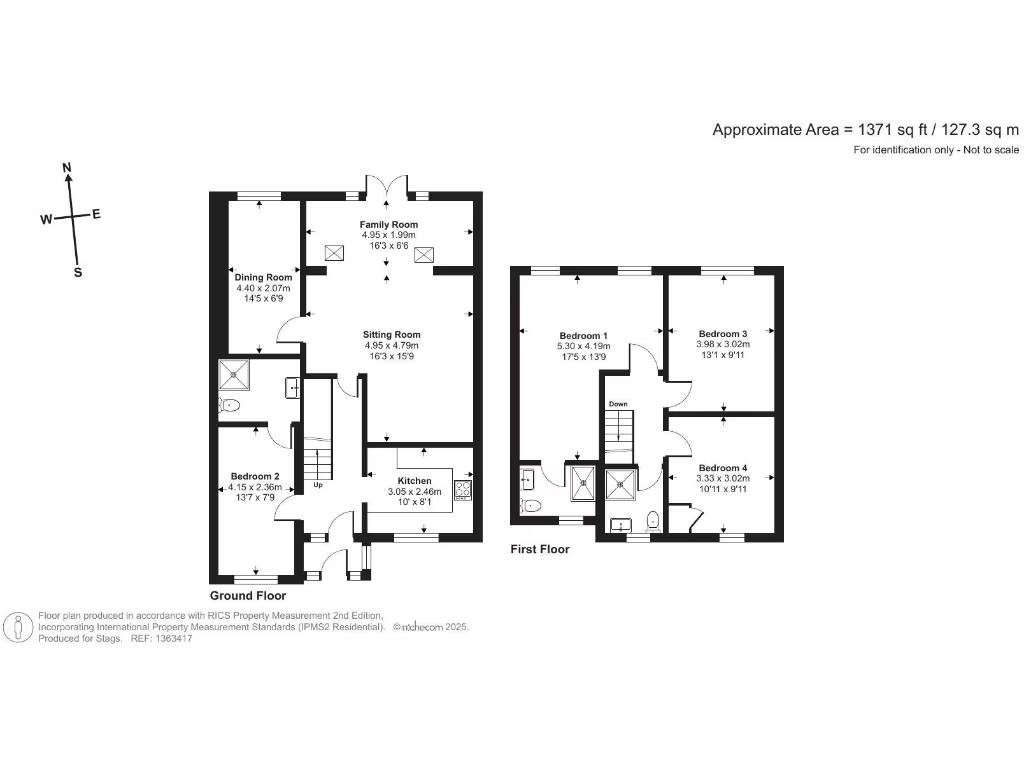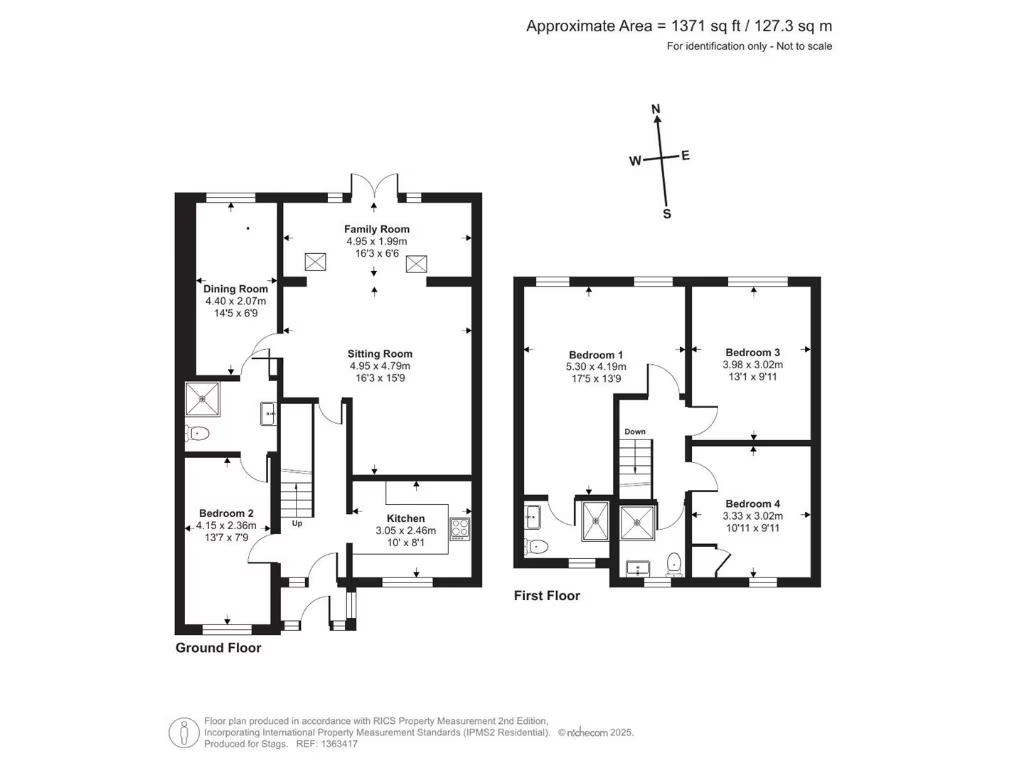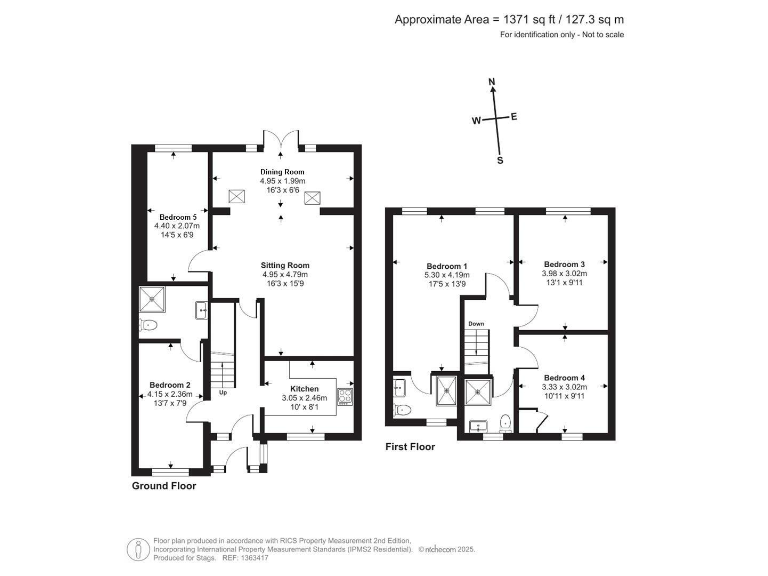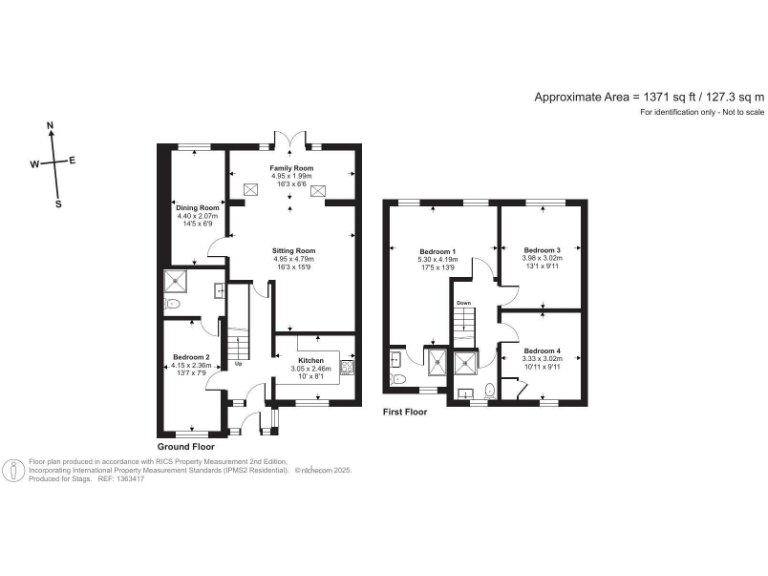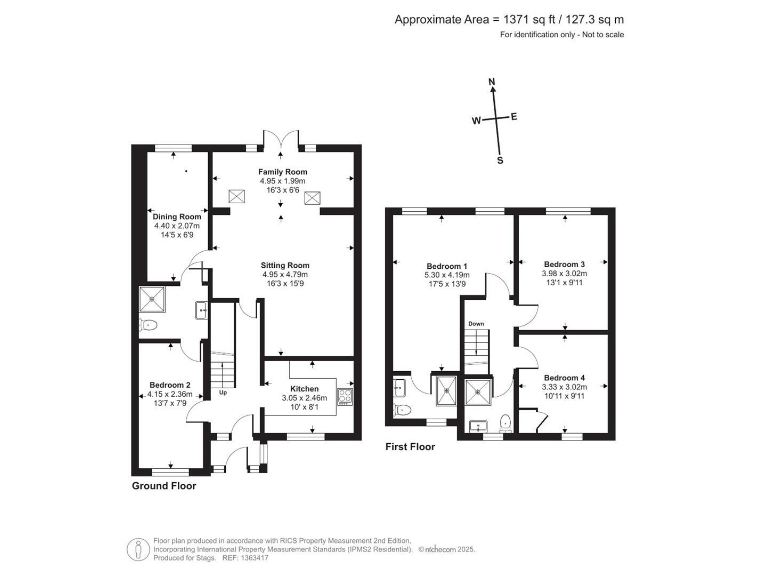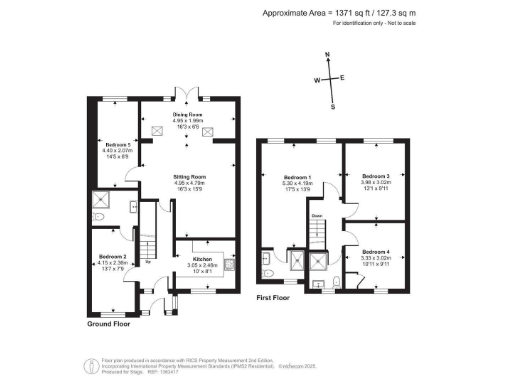Summary - 7 HIGH VIEW FENITON HONITON EX14 3EG
5 bed 3 bath Semi-Detached
Quiet cul-de-sac location with easy rail links and strong school catchment.
5 bedrooms with 2 en-suites and flexible ground-floor accommodation
Open-plan sitting/dining room over 23ft with Velux and patio doors
Converted garage provides two ground-floor rooms, no garage remaining
Widened driveway with multiple off-street parking spaces
Level, landscaped rear garden with new patio and substantial summer house
EPC C, mains gas heating, double glazing (post-2002)
Built 1967–75; cavity walls likely lack added insulation (potential upgrade)
Walkable to Feniton station; within The Kings School catchment
A thoughtfully extended five-bedroom semi-detached house positioned in a quiet Feniton cul-de-sac, ideal for families seeking flexible living within The Kings School catchment. The ground-floor reconfiguration creates two additional bedrooms and a shower room—useful for guests, multi-generational living or home working. The generous open-plan sitting/dining room with Velux windows and patio doors flows onto a newly laid patio and level lawn, with a substantial summer house for extra storage or hobby space.
Practical features include off-street parking for multiple vehicles on a widened driveway, mains gas central heating with boiler and radiators, double glazing fitted post-2002 and an EPC rating of C. The property is freehold, sits in a very low-crime, affluent area with excellent mobile signal and fast broadband, and is walkable to the railway station for direct links to Exeter and beyond.
Buyers should note the former garage has been converted into additional ground-floor rooms, so on-plot covered garage space is no longer available. The house dates from the late 1960s/early 1970s; cavity walls were built without added insulation (assumed), so buyers looking for maximum energy efficiency may want to consider additional insulation works. Overall size and plot sit comfortably for family use, but internal layout reflects the extension and conversion choices made by the current owners.
This is a practical, well-presented family home with room for flexible arrangements and some scope for further improvement. Its location, schooling links and transport connections make it a strong option for families wanting convenient village living with good access to larger centres.
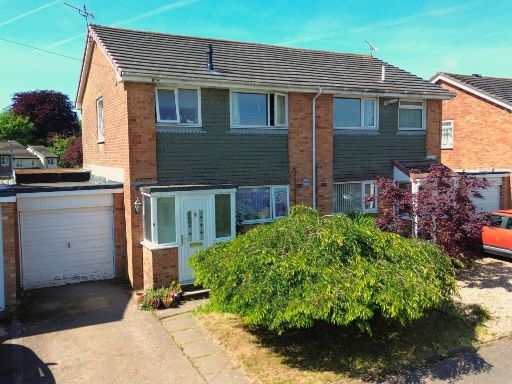 3 bedroom semi-detached house for sale in Winchester Close, Feniton, Honiton, EX14 — £275,000 • 3 bed • 1 bath • 841 ft²
3 bedroom semi-detached house for sale in Winchester Close, Feniton, Honiton, EX14 — £275,000 • 3 bed • 1 bath • 841 ft²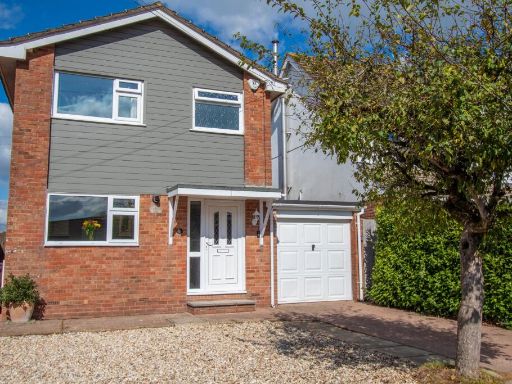 3 bedroom detached house for sale in Lincoln Close, Feniton, EX14 — £325,000 • 3 bed • 1 bath • 958 ft²
3 bedroom detached house for sale in Lincoln Close, Feniton, EX14 — £325,000 • 3 bed • 1 bath • 958 ft²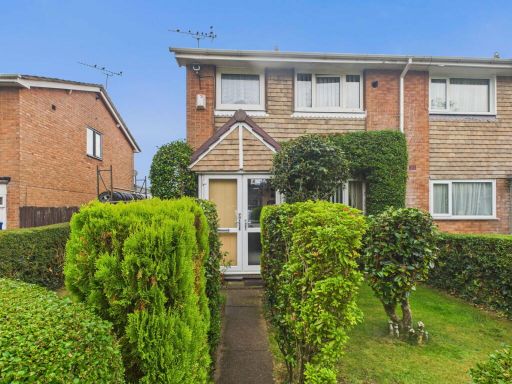 3 bedroom semi-detached house for sale in Feniton, EX14 — £319,950 • 3 bed • 1 bath • 856 ft²
3 bedroom semi-detached house for sale in Feniton, EX14 — £319,950 • 3 bed • 1 bath • 856 ft²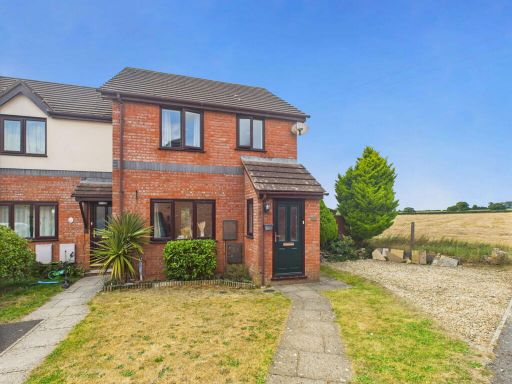 3 bedroom end of terrace house for sale in Acland Park, Feniton, Honiton, EX14 3WA, EX14 — £265,000 • 3 bed • 1 bath • 695 ft²
3 bedroom end of terrace house for sale in Acland Park, Feniton, Honiton, EX14 3WA, EX14 — £265,000 • 3 bed • 1 bath • 695 ft²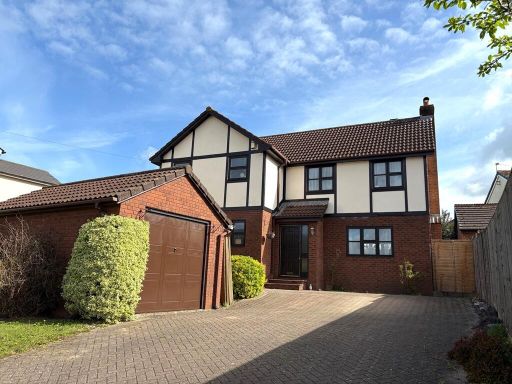 4 bedroom detached house for sale in Ottery Road, Feniton, EX14 — £465,000 • 4 bed • 2 bath • 1385 ft²
4 bedroom detached house for sale in Ottery Road, Feniton, EX14 — £465,000 • 4 bed • 2 bath • 1385 ft²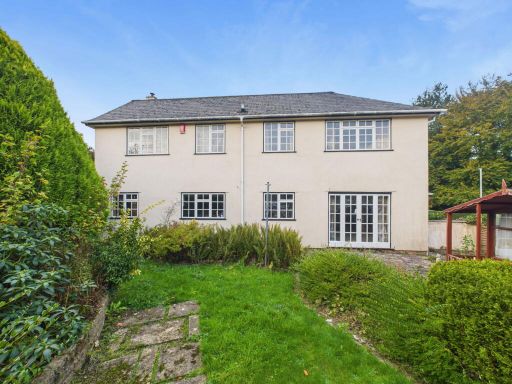 3 bedroom detached house for sale in Barton Rise, Feniton, Honiton, EX14 3HW, EX14 — £450,000 • 3 bed • 2 bath • 1083 ft²
3 bedroom detached house for sale in Barton Rise, Feniton, Honiton, EX14 3HW, EX14 — £450,000 • 3 bed • 2 bath • 1083 ft²