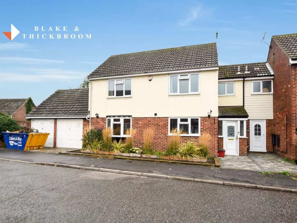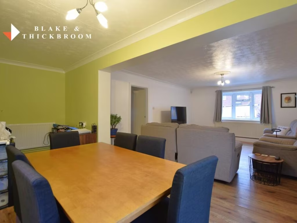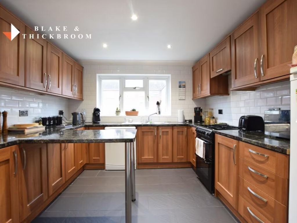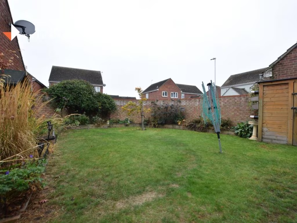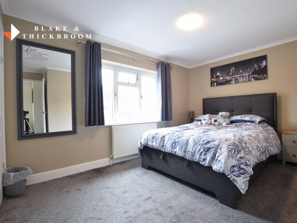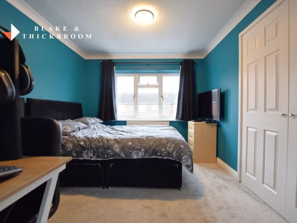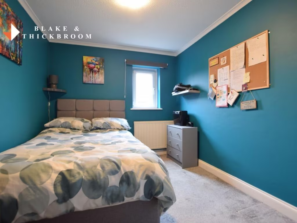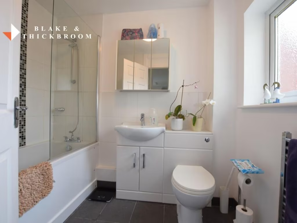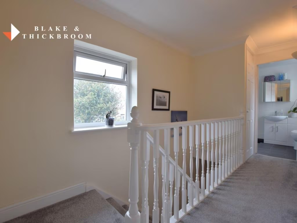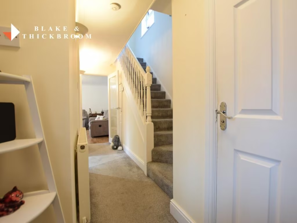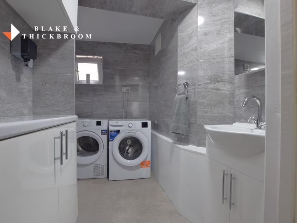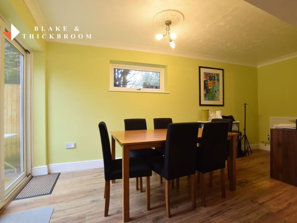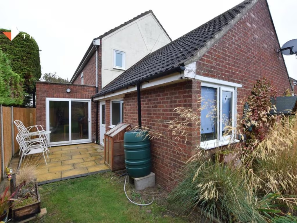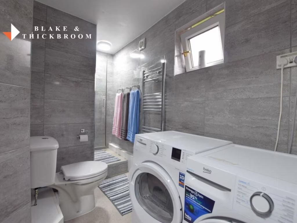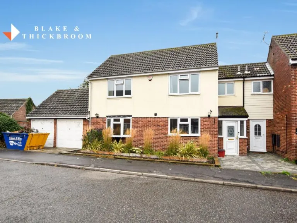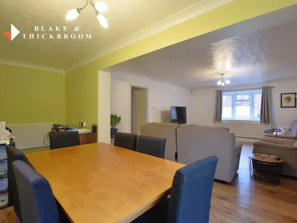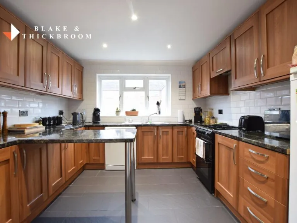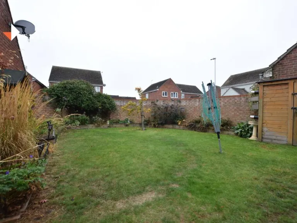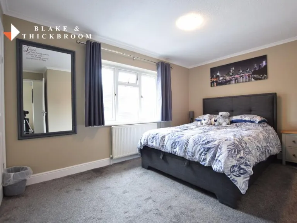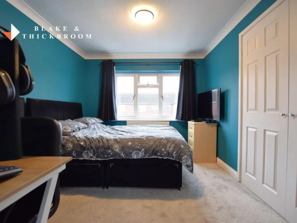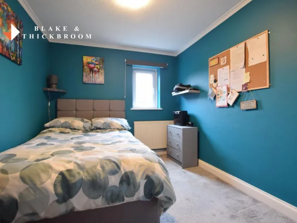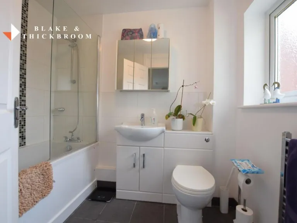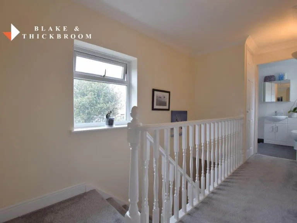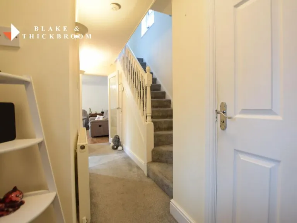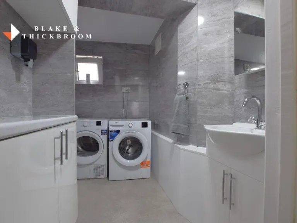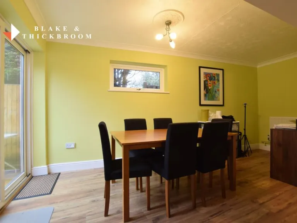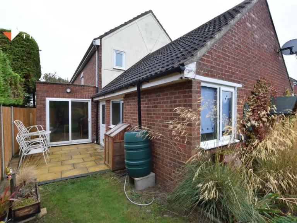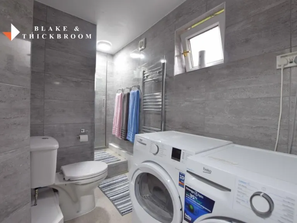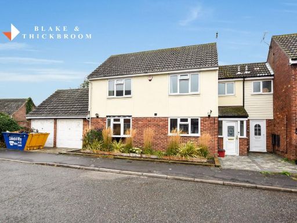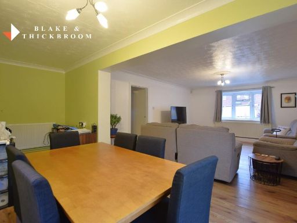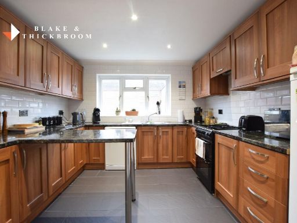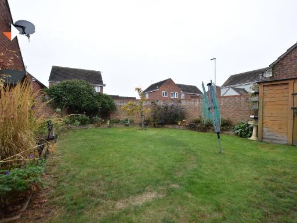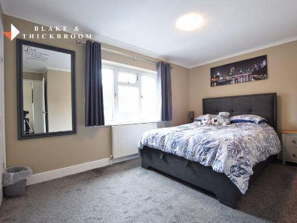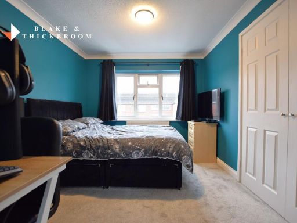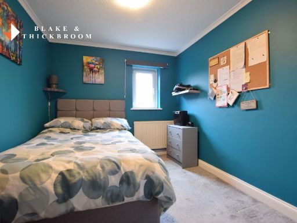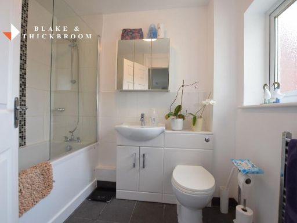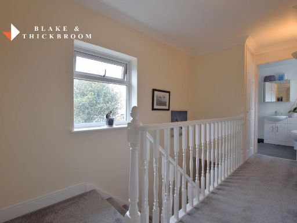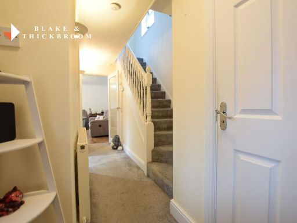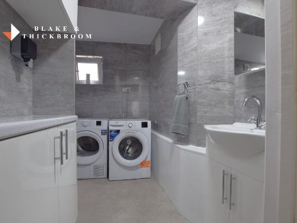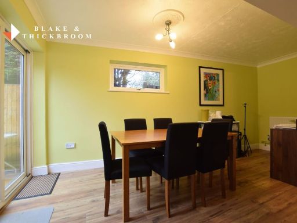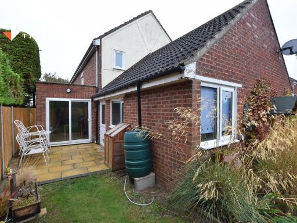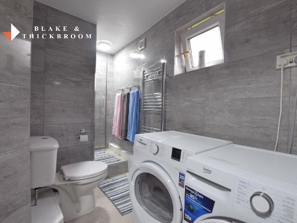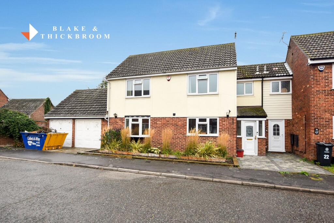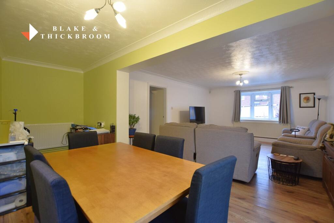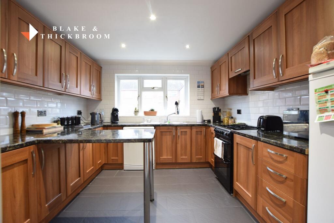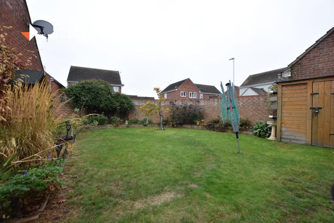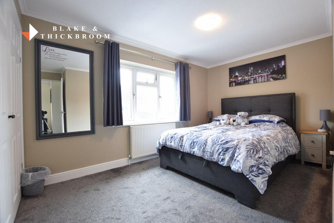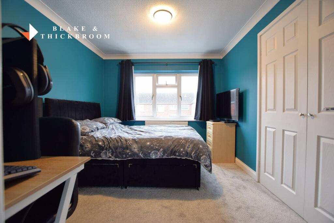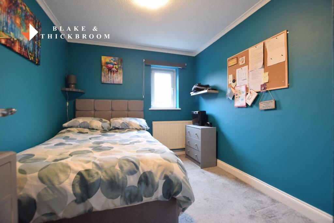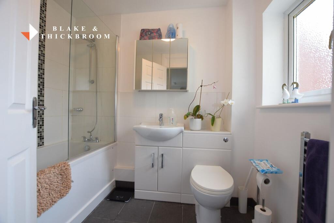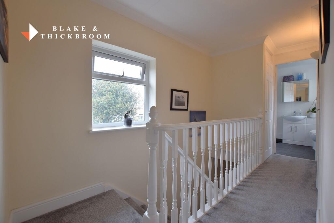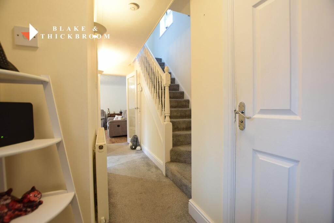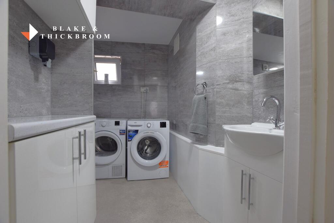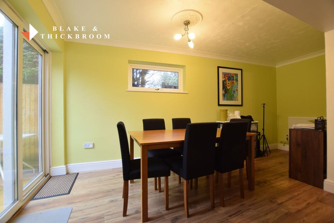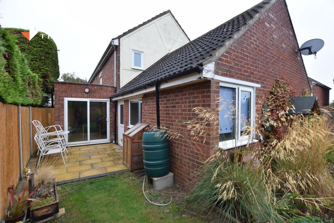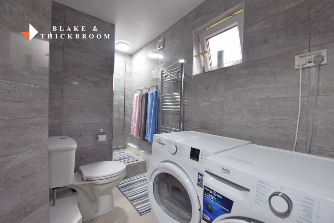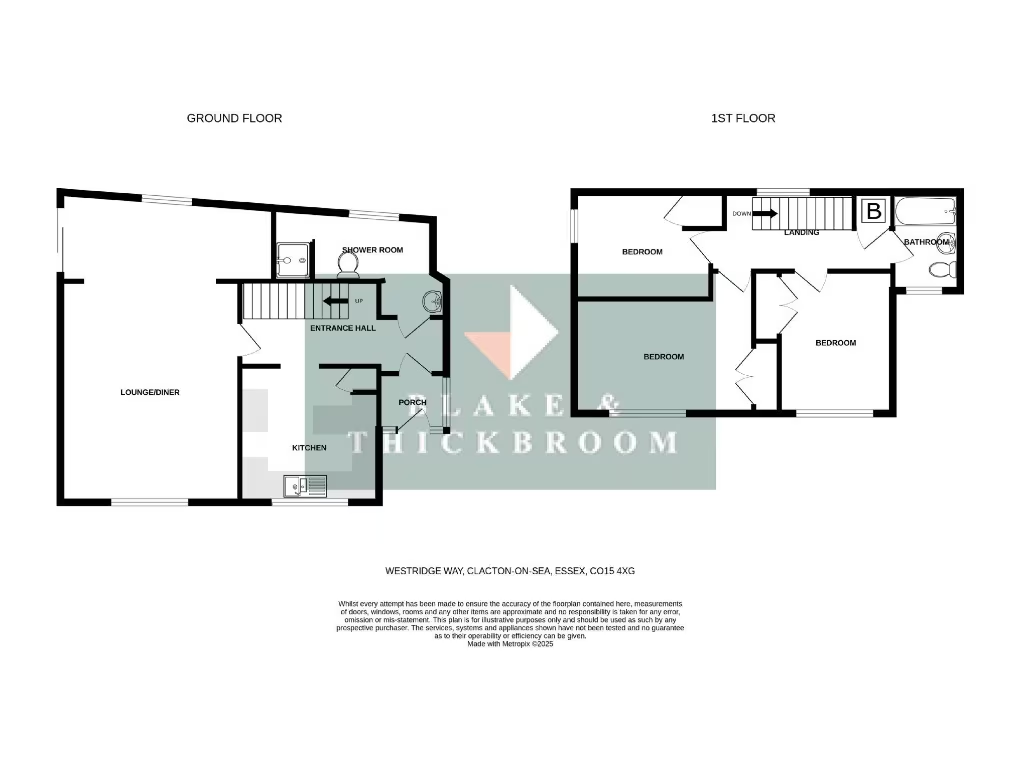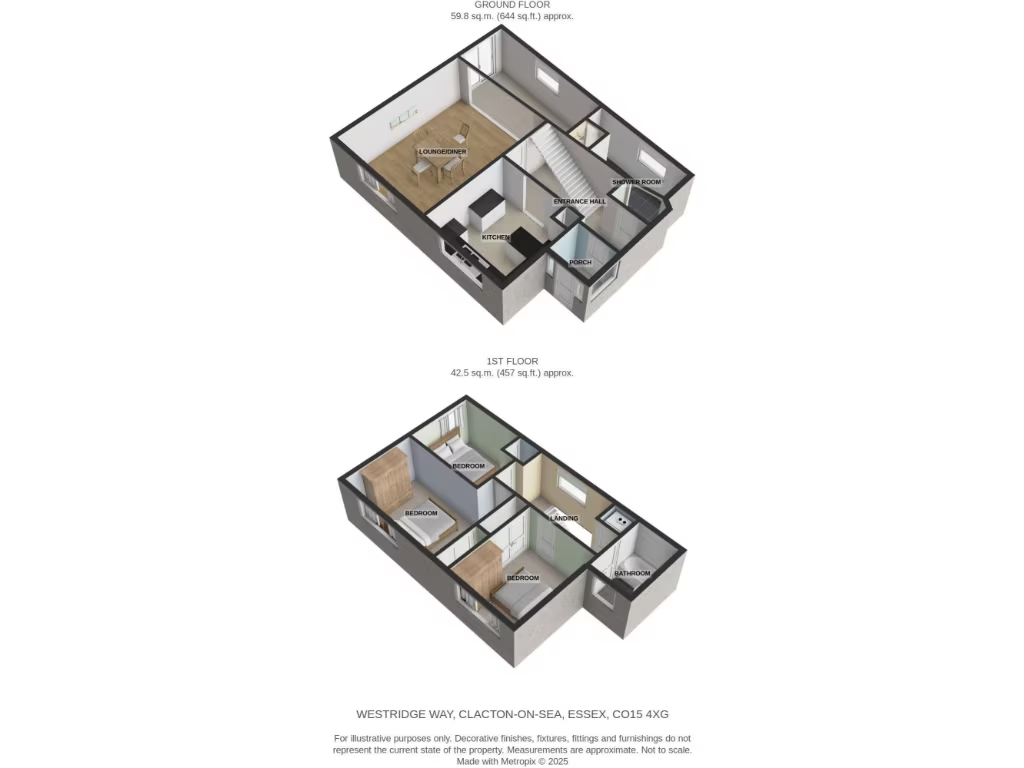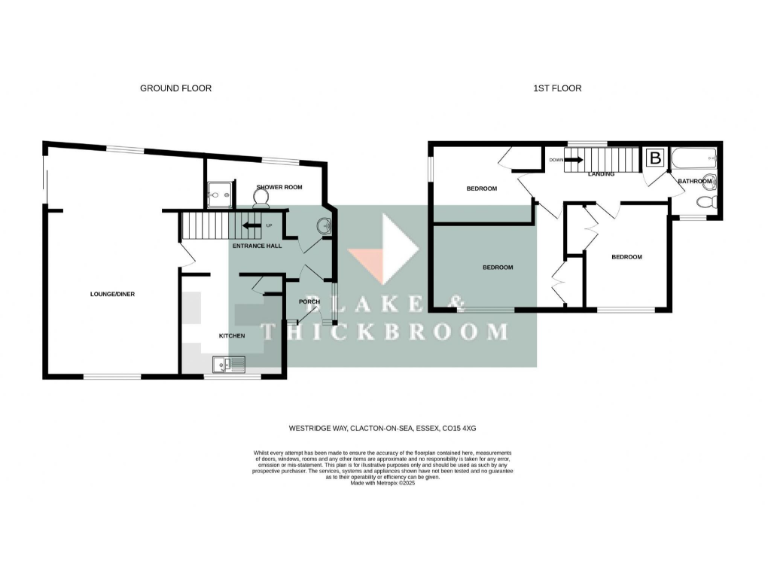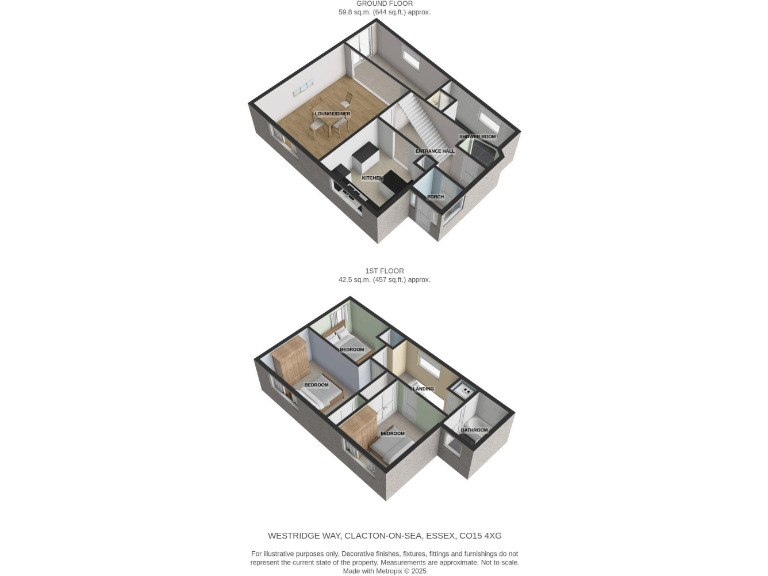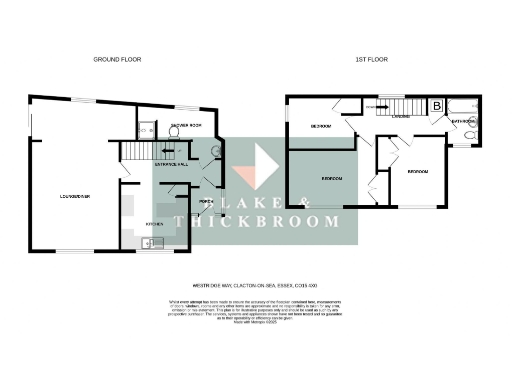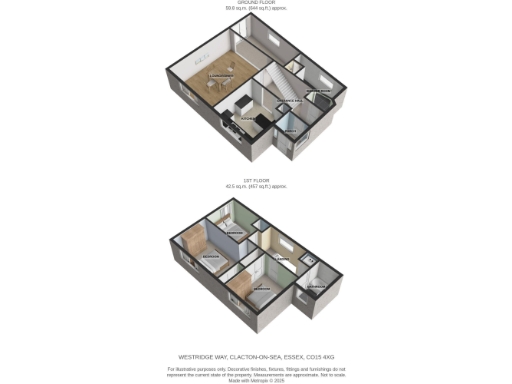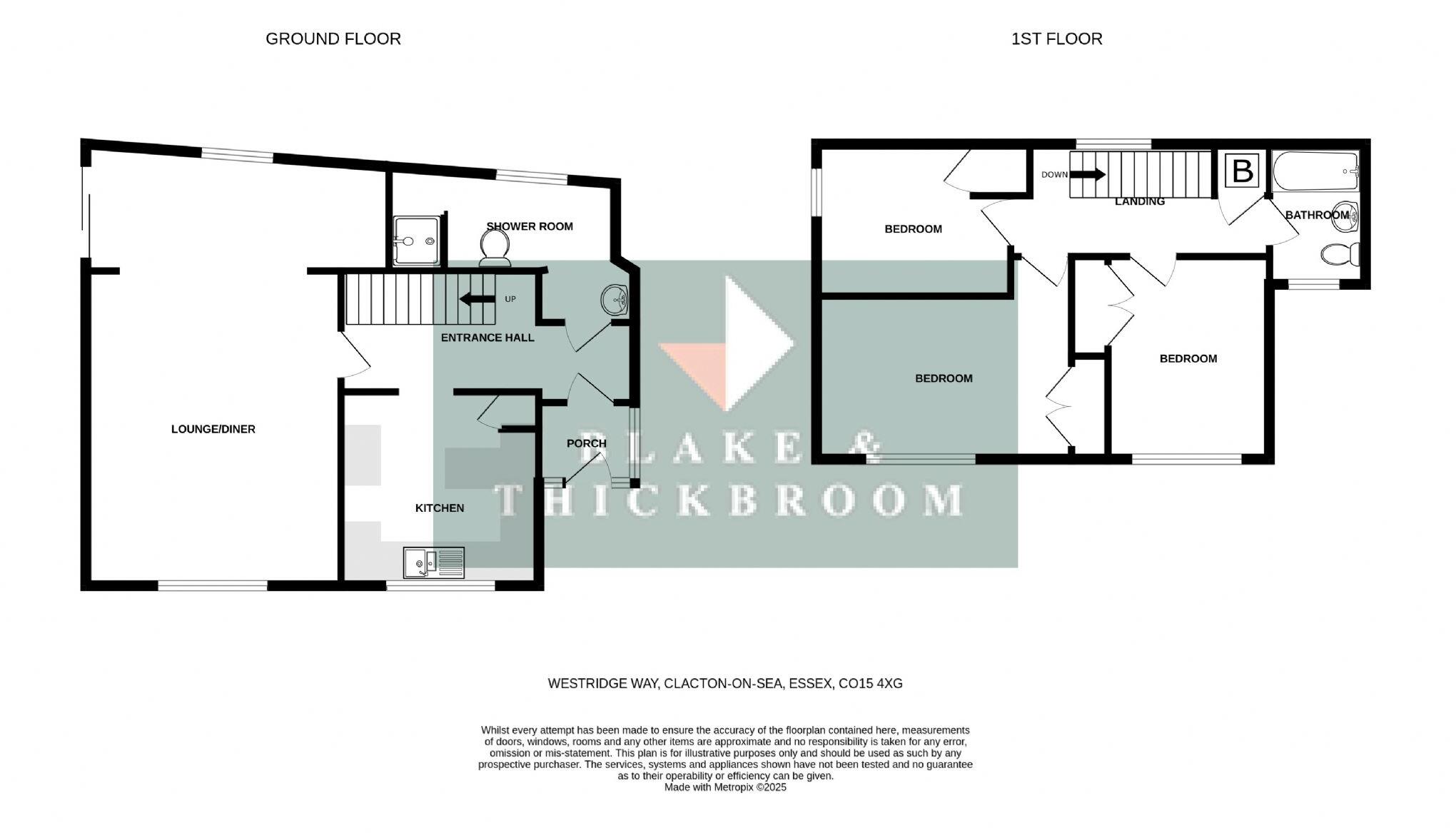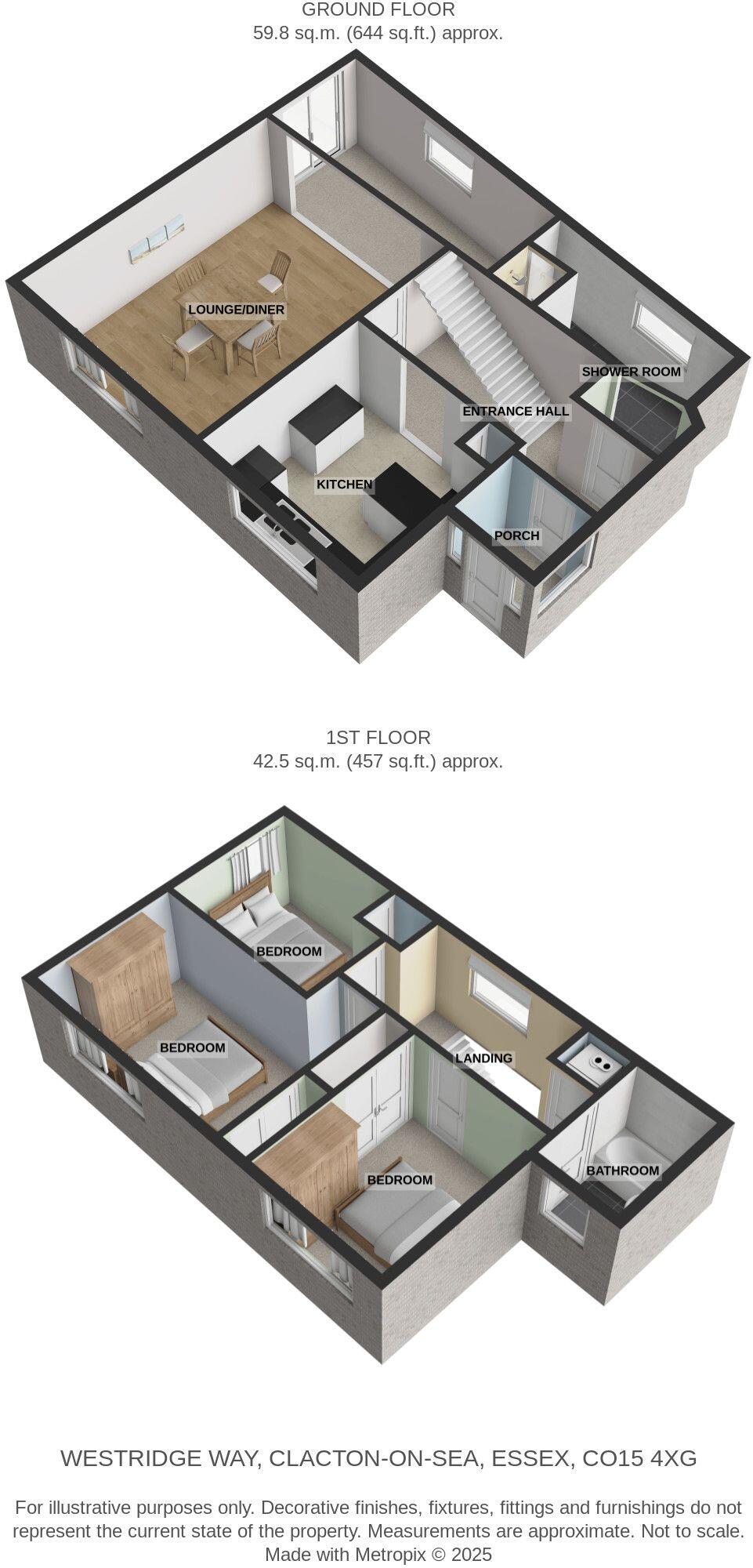Summary - 24 WESTRIDGE WAY CLACTON-ON-SEA CO15 4XG
3 bed 2 bath Semi-Detached
Three-bedroom home with garage and roomy reception perfect for family life.
3 bedrooms with ground-floor shower room and first-floor bathroom
Spacious 23'10 lounge/diner and separate 10'5 kitchen
Double garage plus driveway - strong parking and storage provision
Gas central heating, boiler and radiators; EPC rating C
Double glazing throughout; built 1983–1990 (age-related maintenance possible)
Broadband speeds reported as slow; check provider options
Located near multiple Good-rated primary and secondary schools
Area deprivation above average; local crime level average
This three-bedroom semi-detached home on Westridge Way offers practical family living with generous reception space and off-road parking. The 23'10 lounge/diner and separate 10'5 kitchen create comfortable day-to-day flow, while a double garage and driveway provide rare parking and storage for this area. Gas central heating, double glazing and an EPC rating of C give reasonable running costs and comfort.
Bedrooms are arranged over two storeys with a ground-floor shower room and a first-floor bathroom, making the layout flexible for families and downsizers alike. The plot is described as decent, giving scope for modest outdoor landscaping or play space. The property dates from the 1980s standard-build era and presents as an average-sized home in a largely residential neighbourhood with good local shops and several nearby primary and secondary schools rated Good.
Practical drawbacks to note: broadband speeds are reported slow, so streaming or home-working may require an upgrade or alternative providers. The wider area scores as more deprived and local crime is average; buyers should consider this when comparing value. The house appears well maintained but was built in the 1983–1990 period, so buyers should budget for age-related updating over time (cosmetic refresh or systems review).
Overall this is a straightforward, well-presented three-bed freehold with strong parking and garage benefits, suitable for families seeking space and convenience close to local amenities. A viewing is recommended to assess condition and layout in person and to confirm broadband/mobile coverage for specific needs.
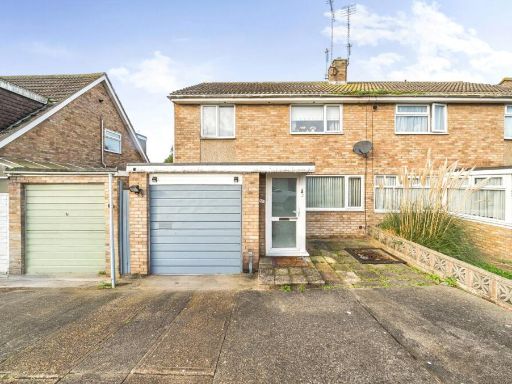 3 bedroom semi-detached house for sale in Woodford Close, Clacton-on-Sea, Essex, CO15 — £250,000 • 3 bed • 2 bath • 891 ft²
3 bedroom semi-detached house for sale in Woodford Close, Clacton-on-Sea, Essex, CO15 — £250,000 • 3 bed • 2 bath • 891 ft²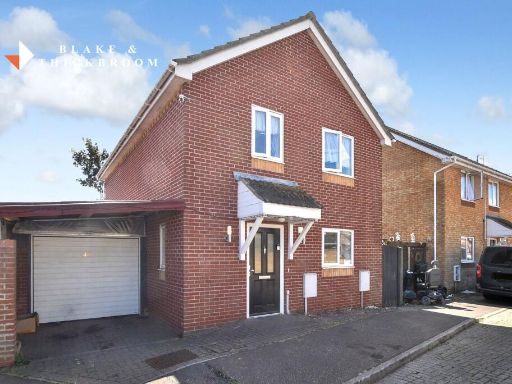 4 bedroom detached house for sale in Agincourt Mews, Agincourt Road, Clacton-on-Sea, CO15 — £270,000 • 4 bed • 1 bath • 1118 ft²
4 bedroom detached house for sale in Agincourt Mews, Agincourt Road, Clacton-on-Sea, CO15 — £270,000 • 4 bed • 1 bath • 1118 ft²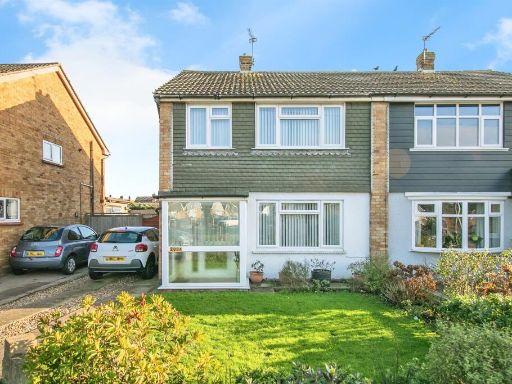 3 bedroom semi-detached house for sale in Thorpe Road, Clacton-On-Sea, CO15 — £265,000 • 3 bed • 1 bath • 969 ft²
3 bedroom semi-detached house for sale in Thorpe Road, Clacton-On-Sea, CO15 — £265,000 • 3 bed • 1 bath • 969 ft²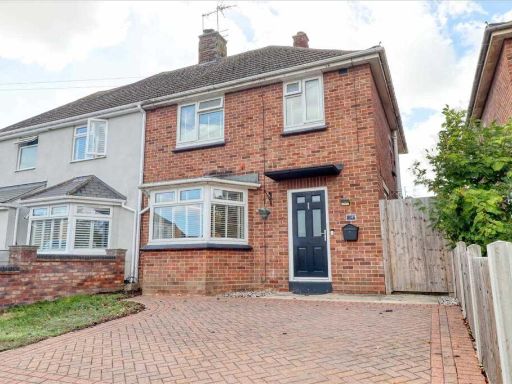 3 bedroom semi-detached house for sale in Thornbury Road, Clacton on Sea, CO15 — £260,000 • 3 bed • 1 bath • 926 ft²
3 bedroom semi-detached house for sale in Thornbury Road, Clacton on Sea, CO15 — £260,000 • 3 bed • 1 bath • 926 ft²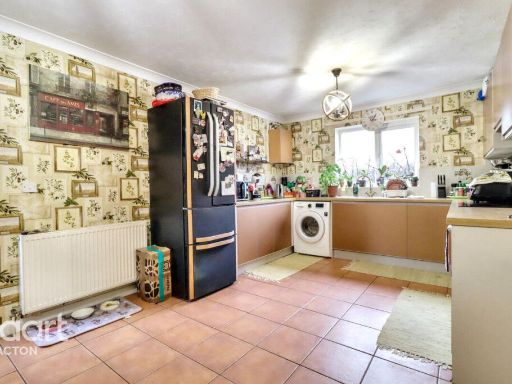 4 bedroom detached house for sale in Agincourt Road, Clacton-On-Sea, CO15 — £270,000 • 4 bed • 2 bath • 1131 ft²
4 bedroom detached house for sale in Agincourt Road, Clacton-On-Sea, CO15 — £270,000 • 4 bed • 2 bath • 1131 ft²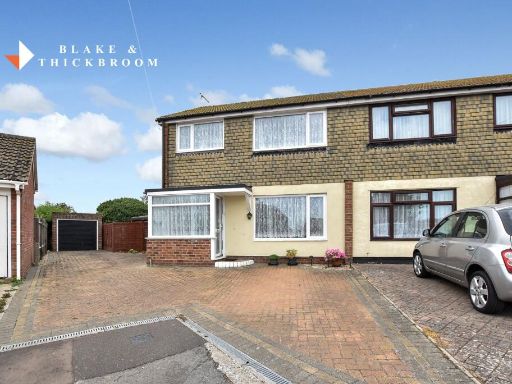 3 bedroom semi-detached house for sale in Tudor Close, Clacton-on-Sea, CO15 — £269,000 • 3 bed • 1 bath • 972 ft²
3 bedroom semi-detached house for sale in Tudor Close, Clacton-on-Sea, CO15 — £269,000 • 3 bed • 1 bath • 972 ft²