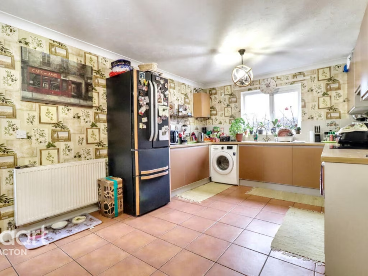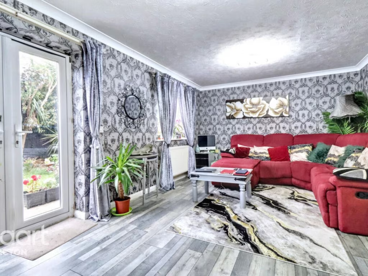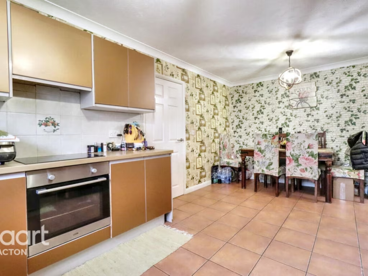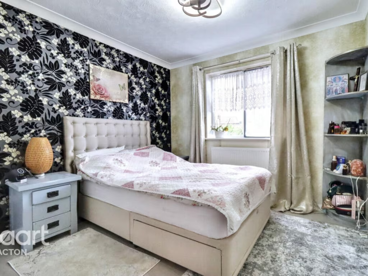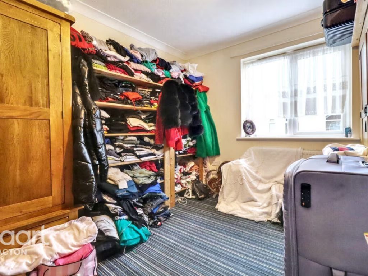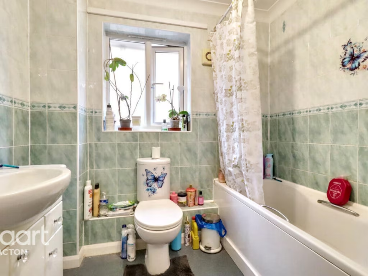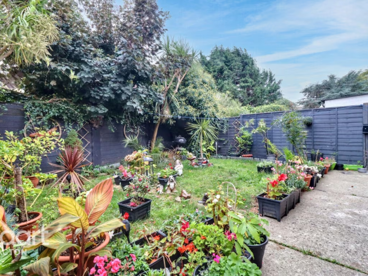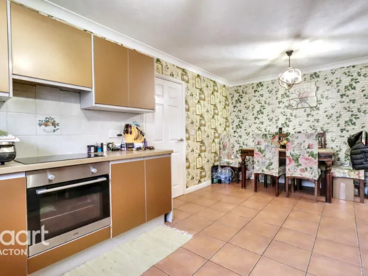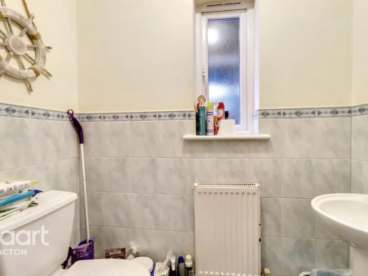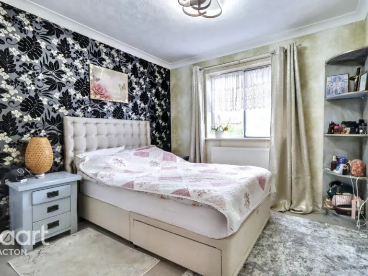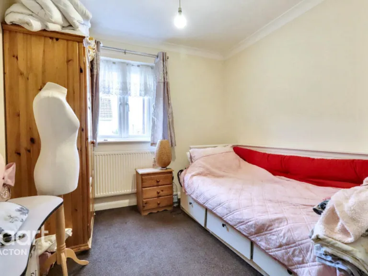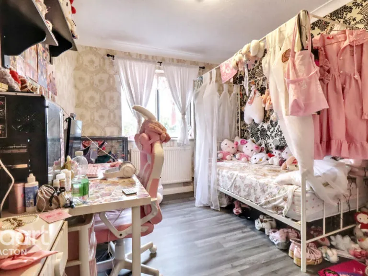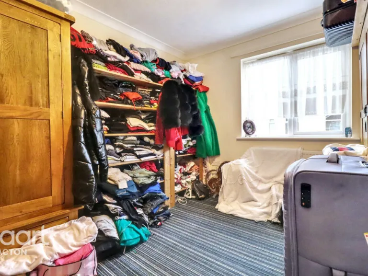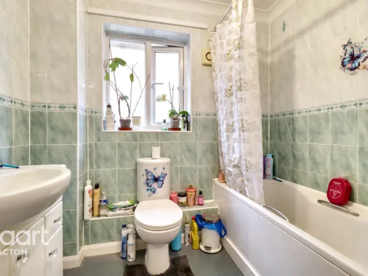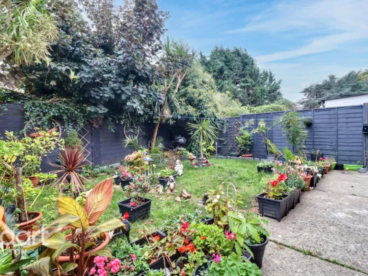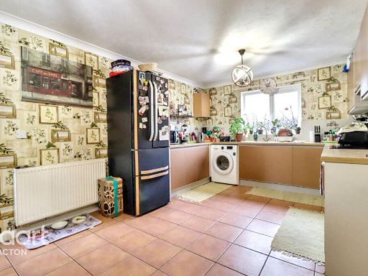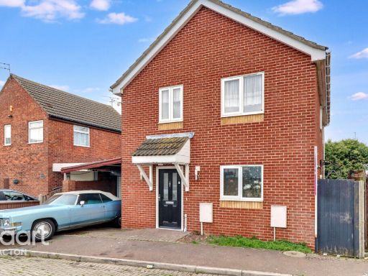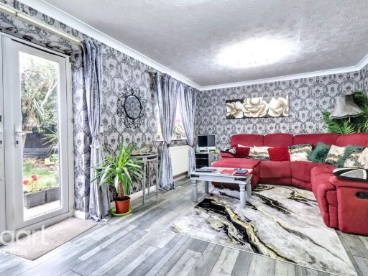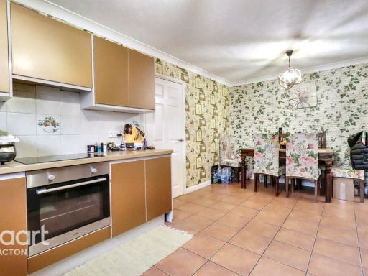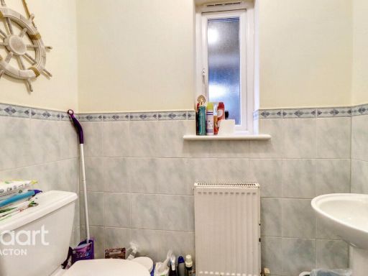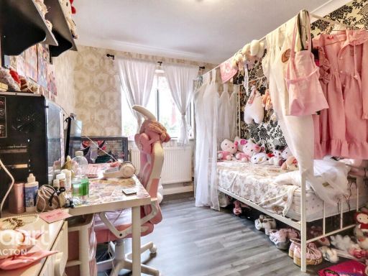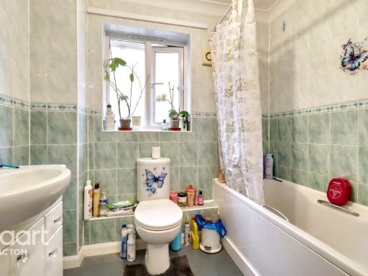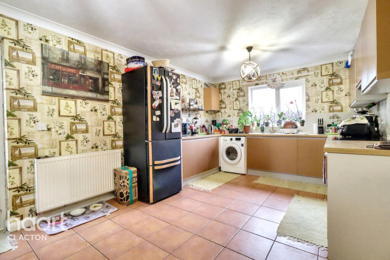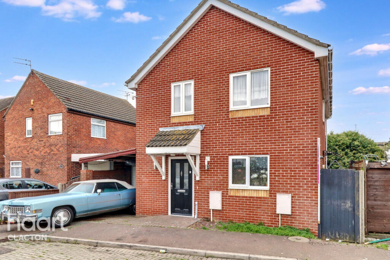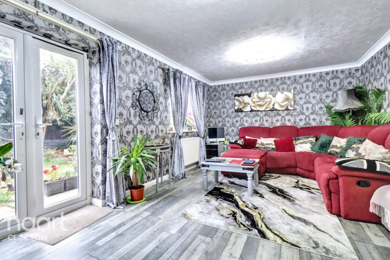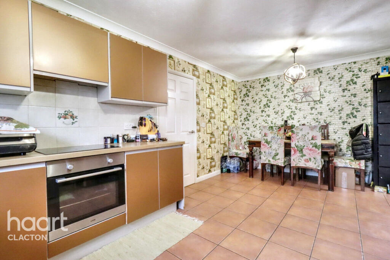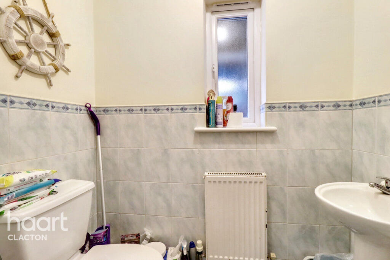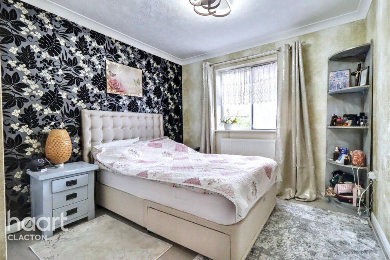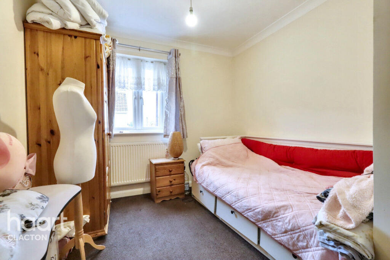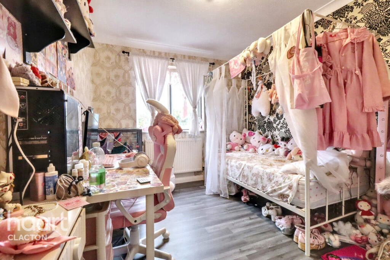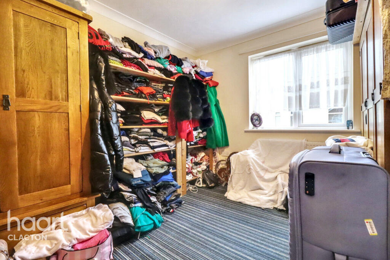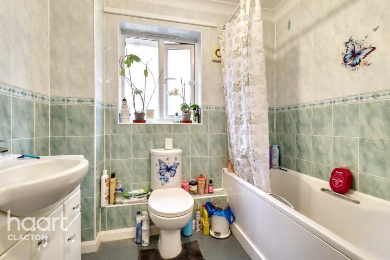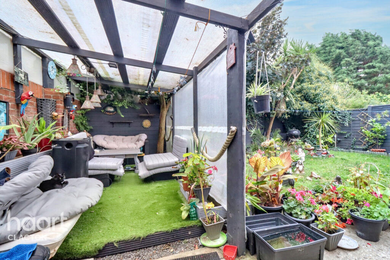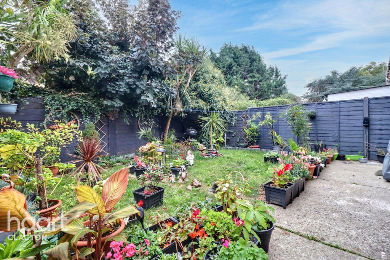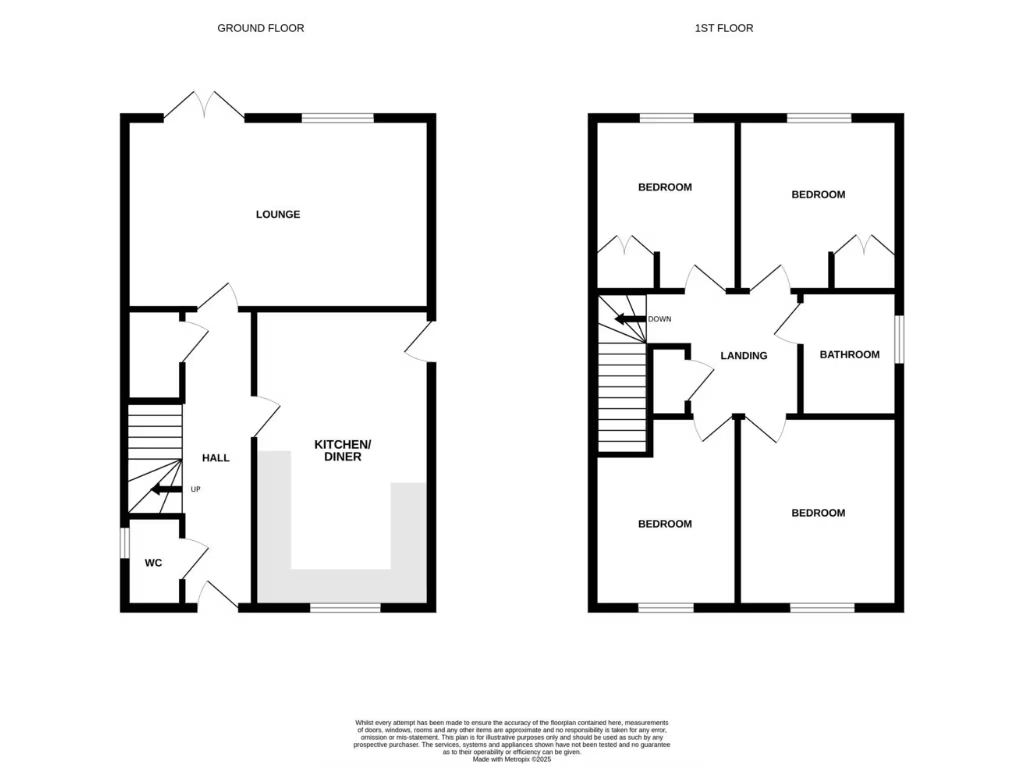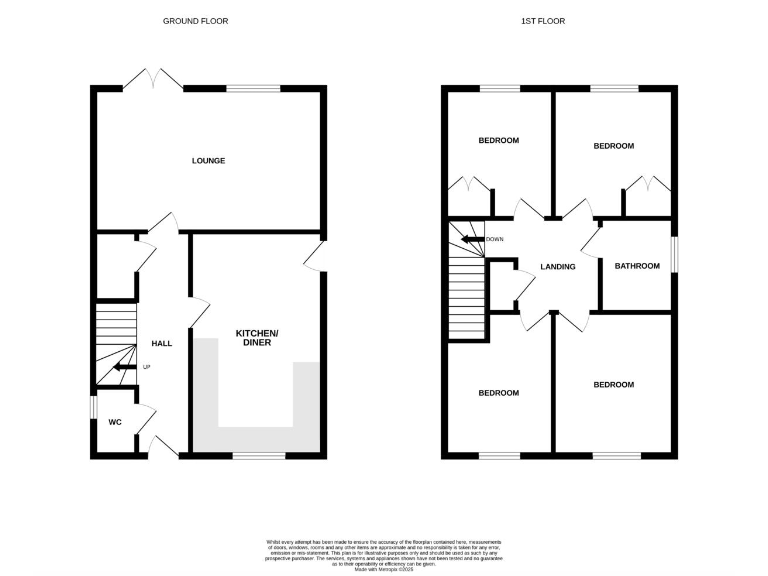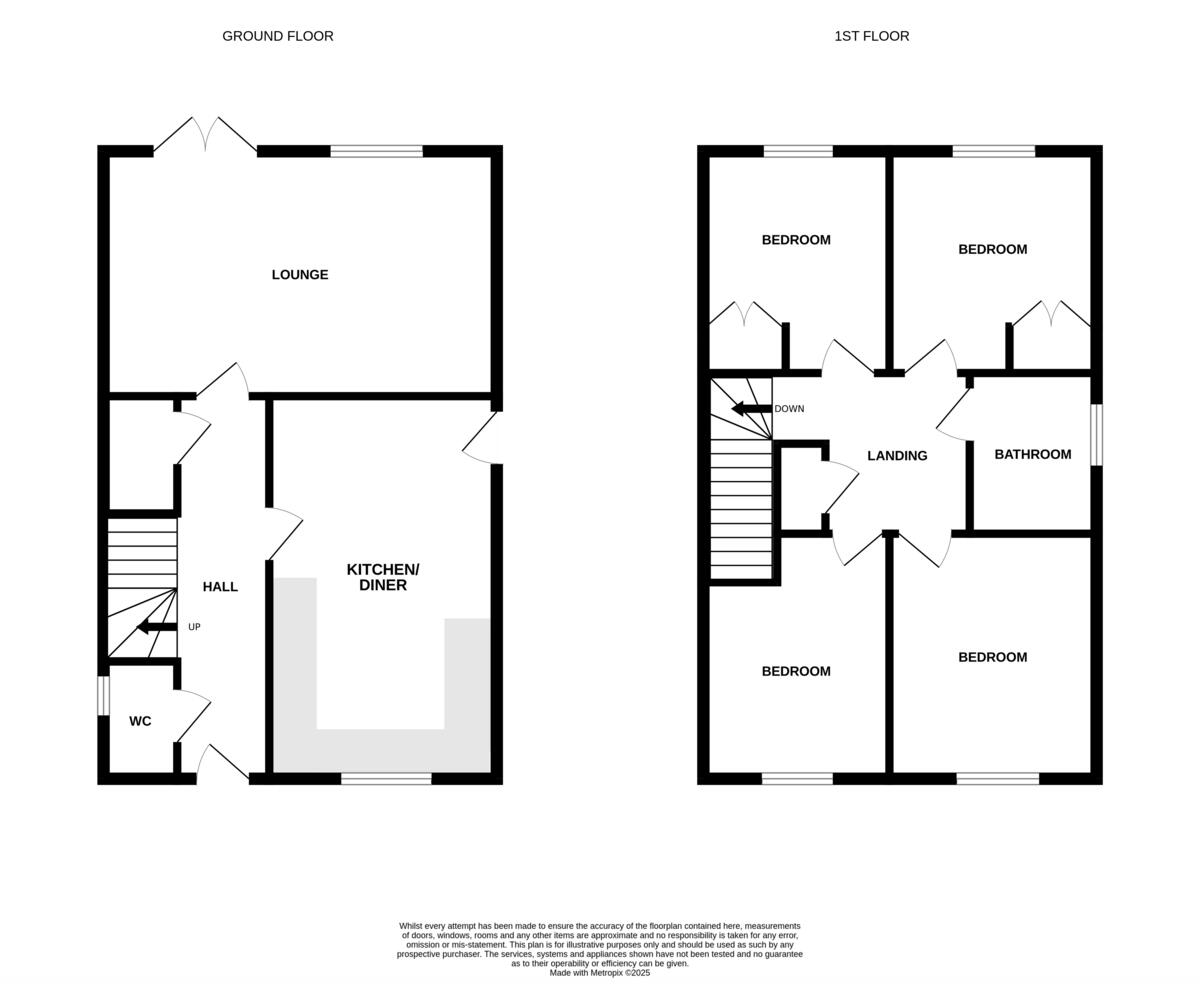Summary - 46 AGINCOURT MEWS CLACTON-ON-SEA CO15 3ED
4 bed 2 bath Detached
Comfortable living with parking and school access, ideal for practical family buyers.
Four bedrooms and two bathrooms across approximately 1,131 sqft
Detached modern build (1996–2002) with cavity walls and double glazing
Garage plus driveway off‑road parking for multiple vehicles
Small, low‑maintenance rear garden — limited landscaping potential
Kitchen décor dated; updating or refurbishment likely needed
Area is very deprived with higher crime rates — consider suitability
Freehold tenure with mains gas central heating and fast broadband
Close to several primary and secondary schools rated Good or Requires Improvement
This four-bedroom detached house offers practical family living across about 1,131 sqft with a garage and off‑road parking. The living spaces are well laid out for daily life: a lounge, kitchen/dining area with garden access, and an additional ground-floor room suitable as a study or playroom. Two bathrooms and fitted wardrobes in two bedrooms add everyday convenience.
The property dates from the late 1990s/early 2000s and has modern construction with cavity walls and double glazing (installation date unknown). The heating is mains gas via boiler and radiators. The garden is modest in size and manageable, suited to low-maintenance outdoor use rather than extensive landscaping.
There is genuine potential to personalise and improve the interior: the kitchen shows traditional, dated decor and could benefit from updating to suit contemporary tastes. Buyers should note material negatives plainly — the immediate area is classified as very deprived with higher-than-average crime levels, which may affect suitability for some families and future resale considerations.
For buyers prioritising space, parking, and proximity to local schools and amenities, this property is a practical choice. It is freehold and in a settlement with excellent mobile signal and fast broadband, useful for home working and connectivity. Investors or buyers planning targeted refurbishment can add value, but purchasers sensitive to local social metrics should consider these factors before viewing.
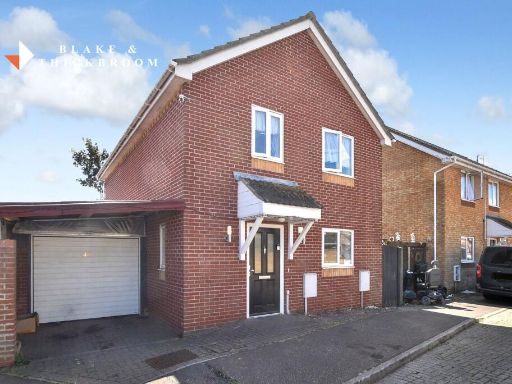 4 bedroom detached house for sale in Agincourt Mews, Agincourt Road, Clacton-on-Sea, CO15 — £270,000 • 4 bed • 1 bath • 1118 ft²
4 bedroom detached house for sale in Agincourt Mews, Agincourt Road, Clacton-on-Sea, CO15 — £270,000 • 4 bed • 1 bath • 1118 ft²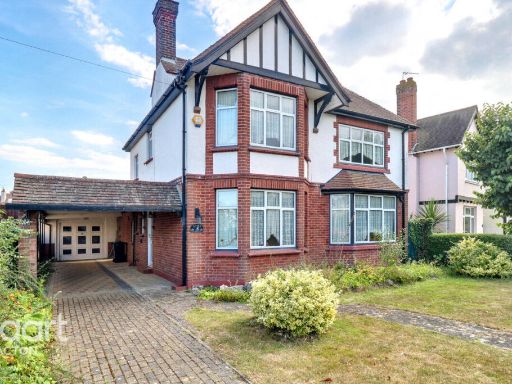 4 bedroom detached house for sale in Vicarage Gardens, Clacton-On-Sea, CO15 — £400,000 • 4 bed • 2 bath • 1690 ft²
4 bedroom detached house for sale in Vicarage Gardens, Clacton-On-Sea, CO15 — £400,000 • 4 bed • 2 bath • 1690 ft²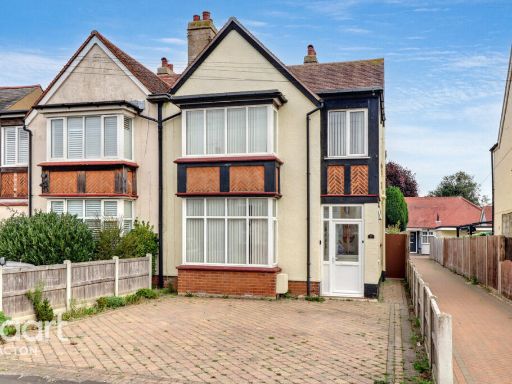 4 bedroom semi-detached house for sale in Vista Road, Clacton-On-Sea, CO15 — £300,000 • 4 bed • 1 bath • 1206 ft²
4 bedroom semi-detached house for sale in Vista Road, Clacton-On-Sea, CO15 — £300,000 • 4 bed • 1 bath • 1206 ft²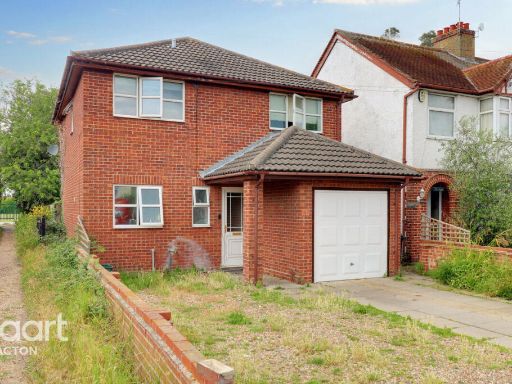 4 bedroom detached house for sale in London Road, Clacton-On-Sea, CO15 — £300,000 • 4 bed • 2 bath • 851 ft²
4 bedroom detached house for sale in London Road, Clacton-On-Sea, CO15 — £300,000 • 4 bed • 2 bath • 851 ft²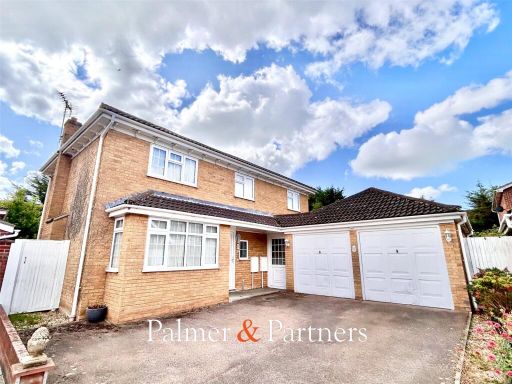 4 bedroom detached house for sale in Causeway Reach, Raycliff Avenue, Clacton-on-Sea, Essex, CO15 — £375,000 • 4 bed • 2 bath • 1357 ft²
4 bedroom detached house for sale in Causeway Reach, Raycliff Avenue, Clacton-on-Sea, Essex, CO15 — £375,000 • 4 bed • 2 bath • 1357 ft²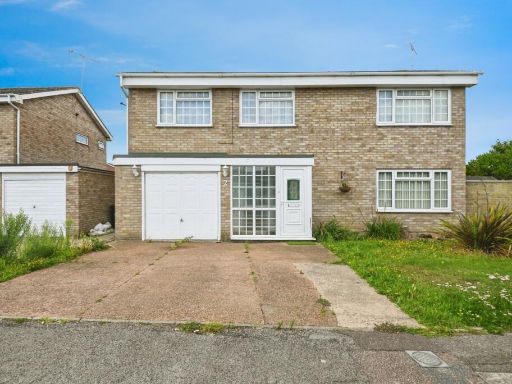 4 bedroom detached house for sale in Peter Bruff Avenue, Clacton-on-Sea, Essex, CO16 — £300,000 • 4 bed • 2 bath • 1409 ft²
4 bedroom detached house for sale in Peter Bruff Avenue, Clacton-on-Sea, Essex, CO16 — £300,000 • 4 bed • 2 bath • 1409 ft²