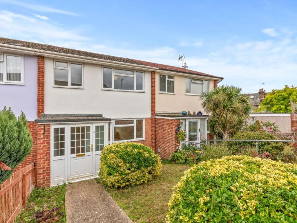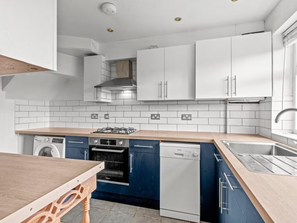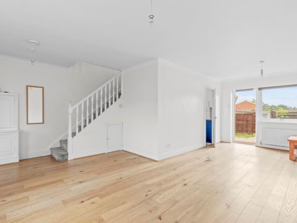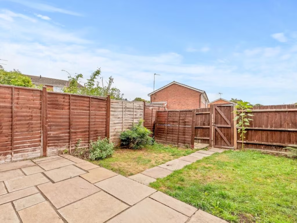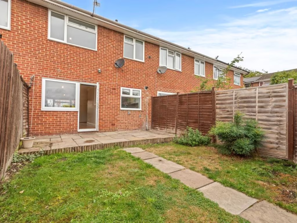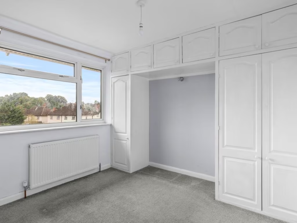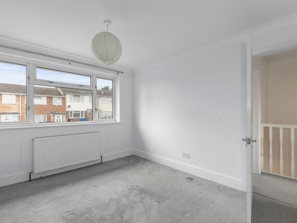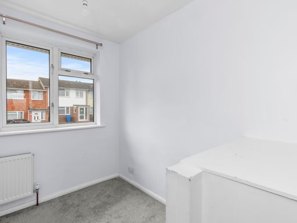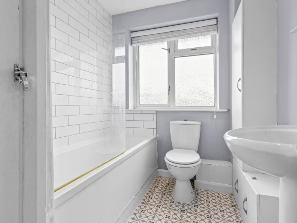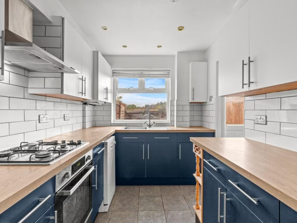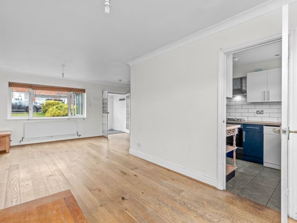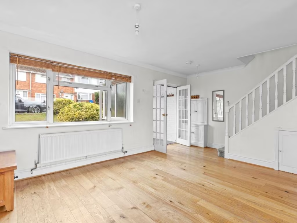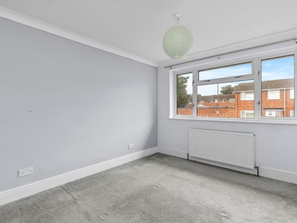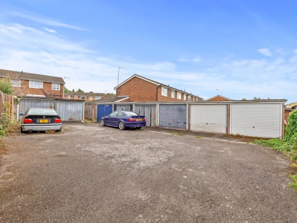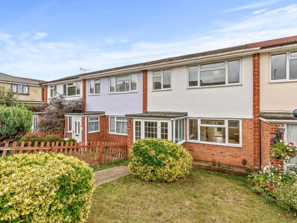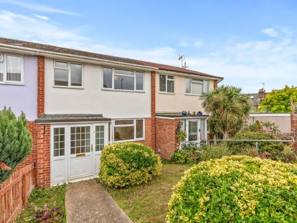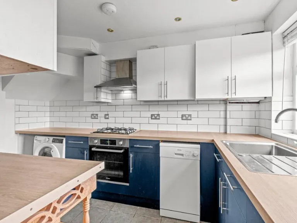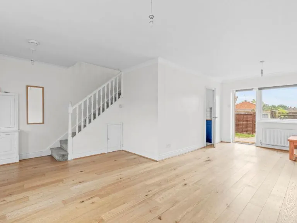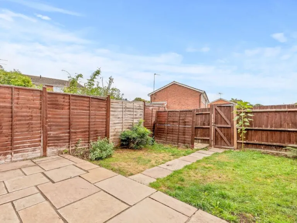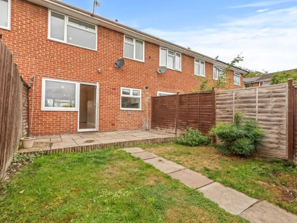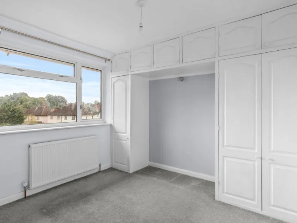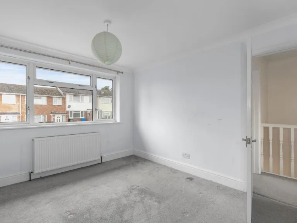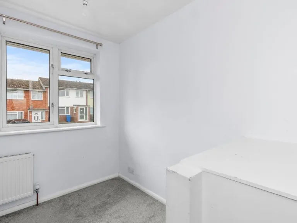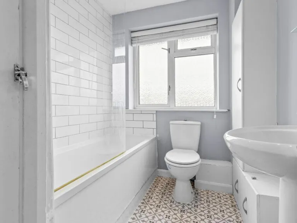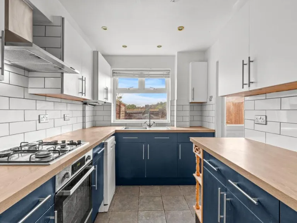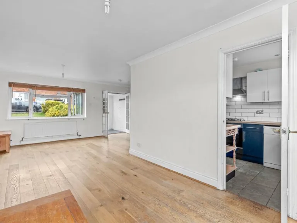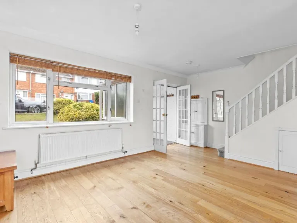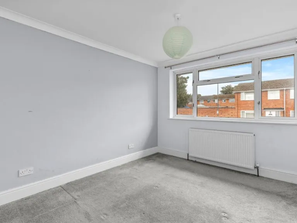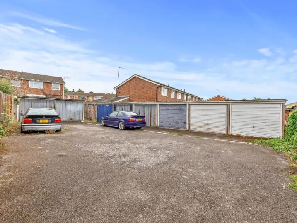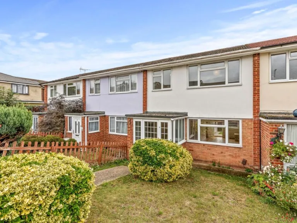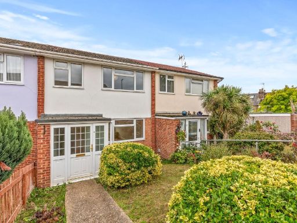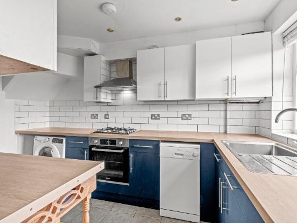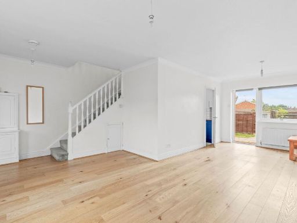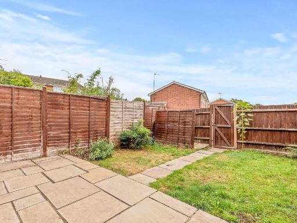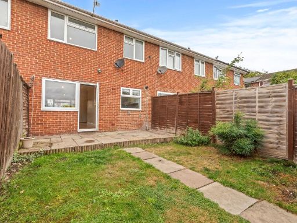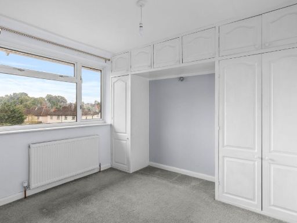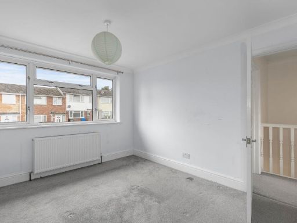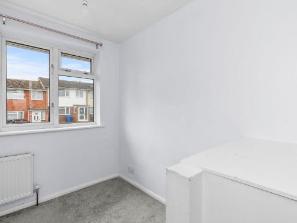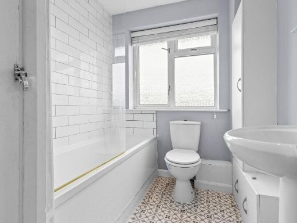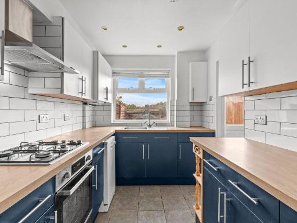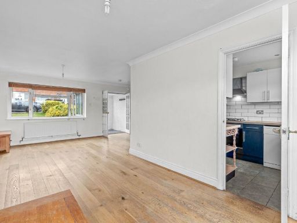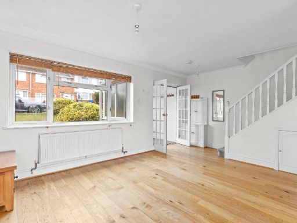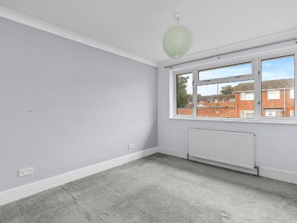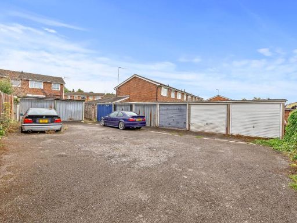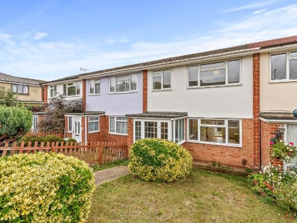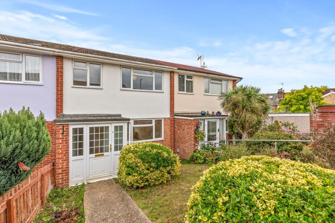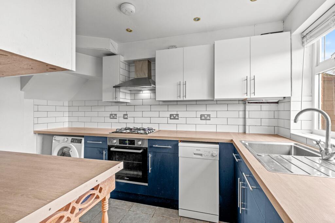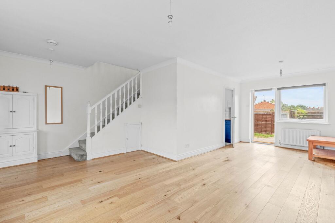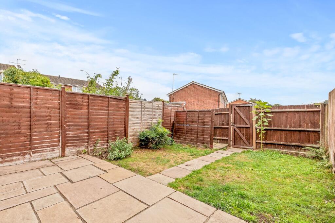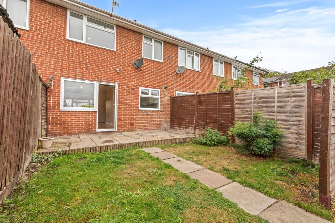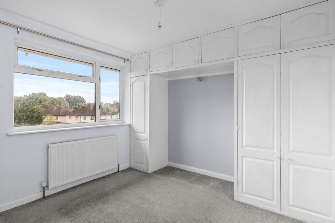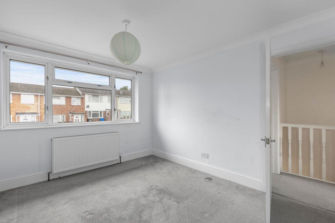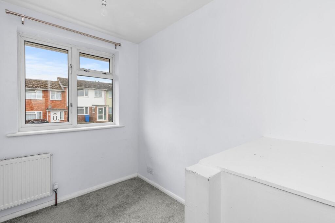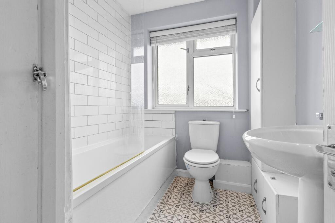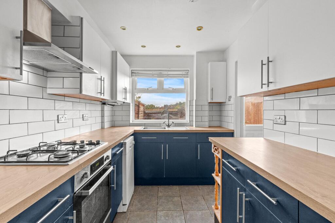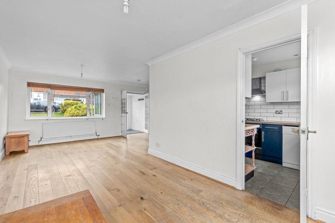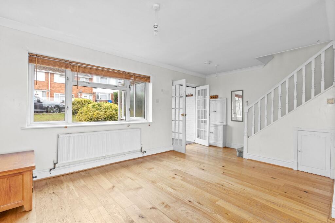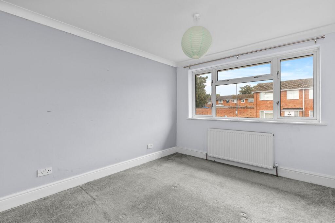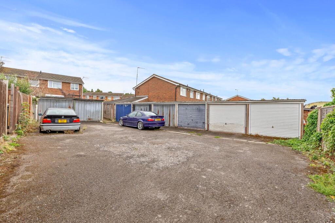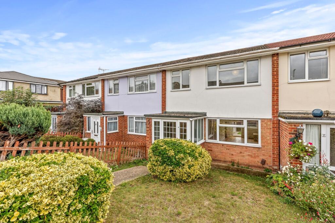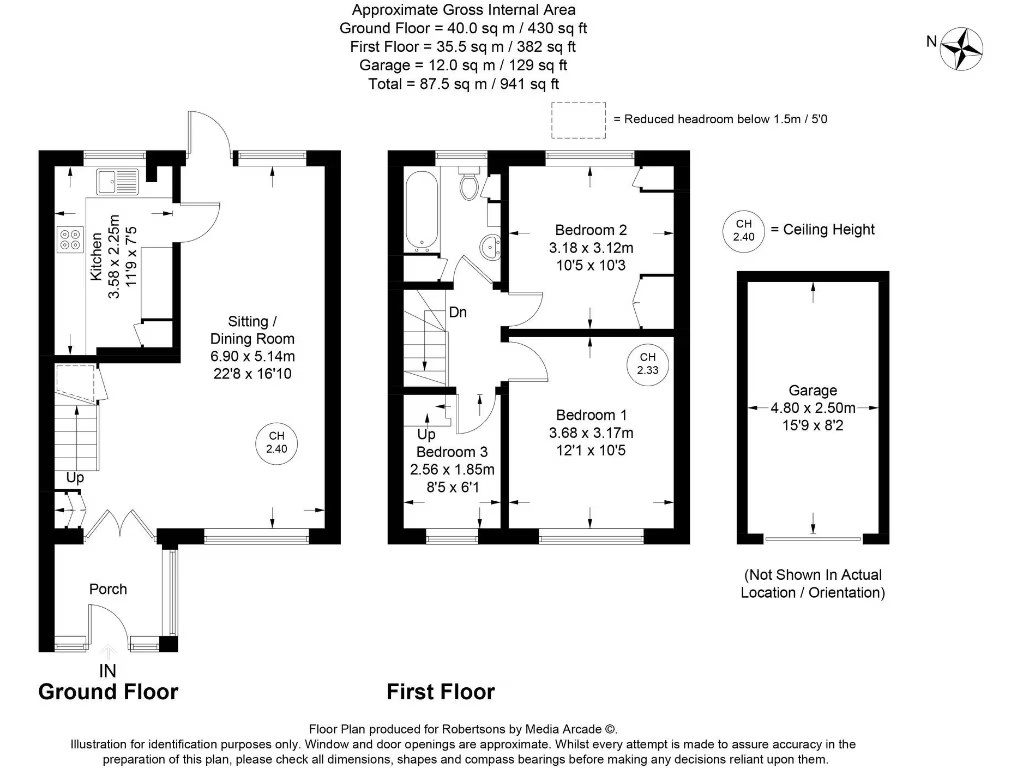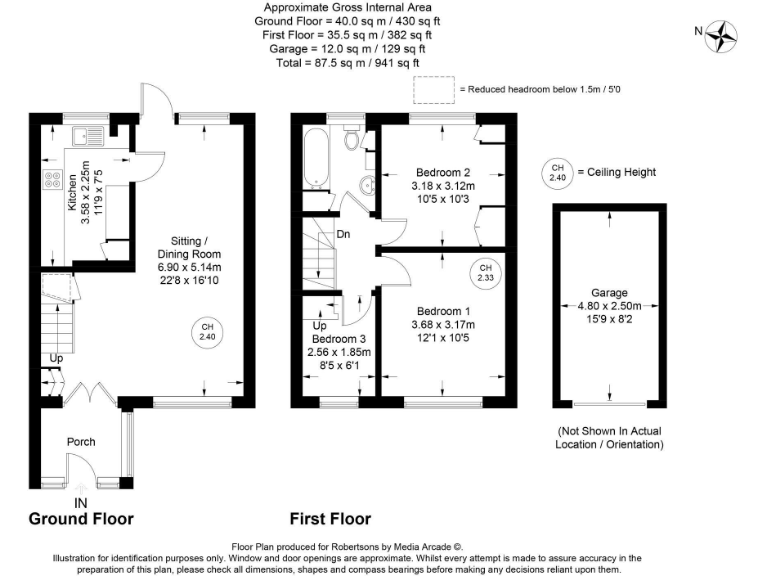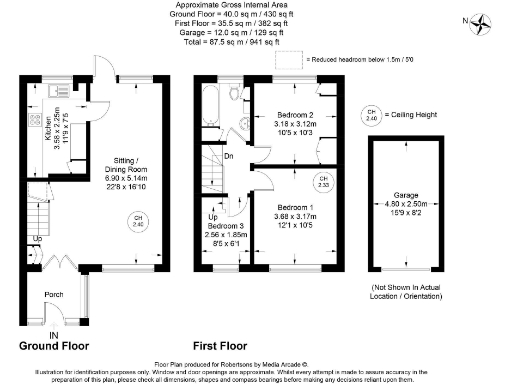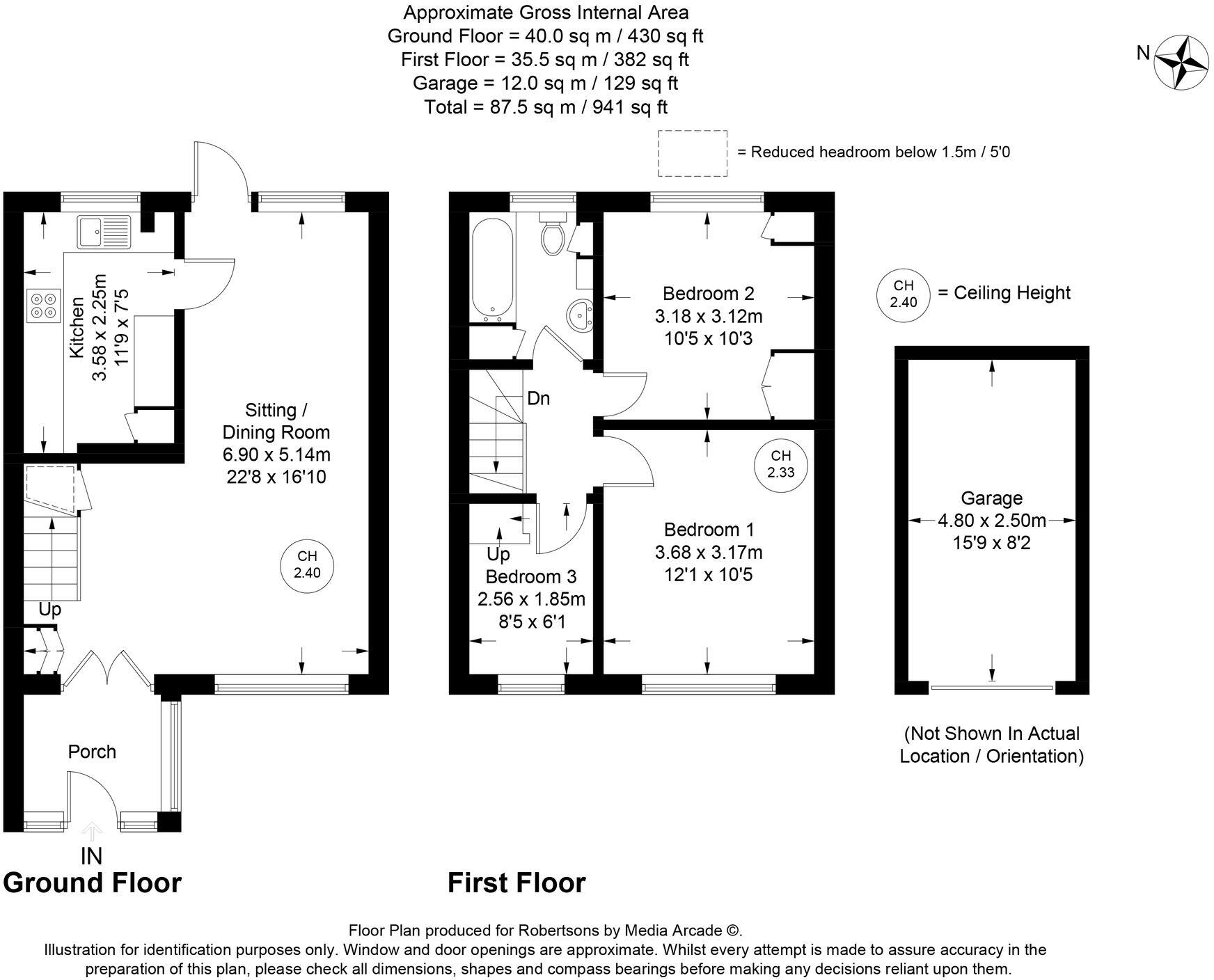Summary - 5 PENSHURST ROAD MAIDENHEAD SL6 4HP
3 bed 1 bath Terraced
Compact three-bed terrace with garage and garden, ready to move into and improve..
Chain free mid-terrace in quiet cul-de-sac close to town centre
Three bedrooms with flexible sitting/dining reception layout
Modern kitchen with integrated appliances and gas hob
Small rear garden and single garage provide outdoor/storage space
Compact overall size (approx. 812 sq ft) — limited internal room space
Single family bathroom only; may be tight for larger households
Cavity walls assumed uninsulated — upgrade likely advisable
Double glazing install date unknown — consider future replacement
Set quietly in a small cul-de-sac just a short walk from Maidenhead town centre, this chain-free mid-terrace offers practical family living across three bedrooms. The house is presented with a modern kitchen, gas central heating and double glazing, making it move-in ready for many buyers.
Internally the layout is straightforward: entrance porch, sitting/dining room, kitchen and a family bathroom upstairs with three bedrooms. At about 812 sq ft the home is compact but well arranged; a small rear garden and single garage add useful outdoor and storage space.
The property dates from the 1950s–60s and benefits from an EPC rating of C and mains gas heating. Buyers should note the cavity walls are assumed to have no added insulation and the age of the double glazing is unknown, so there is scope and likely benefit from insulation and energy-efficiency improvements.
Local amenities are strong — good mobile signal, fast broadband, low local crime and a mix of well-rated primary and secondary schools nearby — making this a practical option for families or first-time buyers seeking convenience and future upgrade potential.
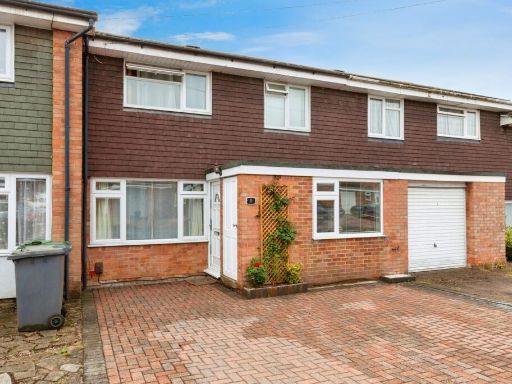 3 bedroom terraced house for sale in Farmers Way, Maidenhead, Berkshire, SL6 — £500,000 • 3 bed • 2 bath • 1129 ft²
3 bedroom terraced house for sale in Farmers Way, Maidenhead, Berkshire, SL6 — £500,000 • 3 bed • 2 bath • 1129 ft²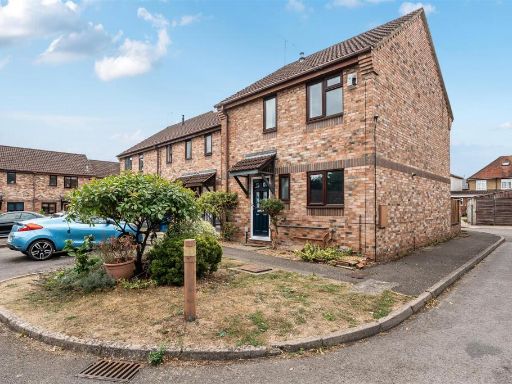 3 bedroom end of terrace house for sale in Northfield Road, Maidenhead, SL6 — £400,000 • 3 bed • 1 bath • 820 ft²
3 bedroom end of terrace house for sale in Northfield Road, Maidenhead, SL6 — £400,000 • 3 bed • 1 bath • 820 ft²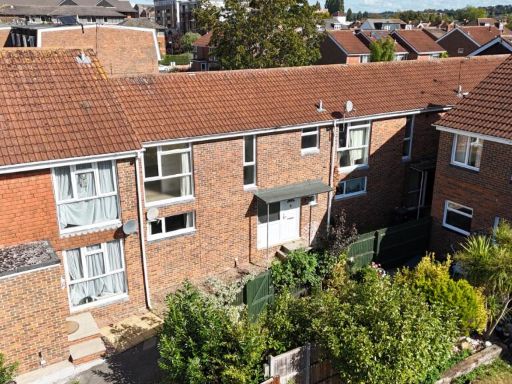 3 bedroom terraced house for sale in Fotherby Court, Maidenhead, Berkshire, SL6 1SX, SL6 — £385,000 • 3 bed • 1 bath • 911 ft²
3 bedroom terraced house for sale in Fotherby Court, Maidenhead, Berkshire, SL6 1SX, SL6 — £385,000 • 3 bed • 1 bath • 911 ft²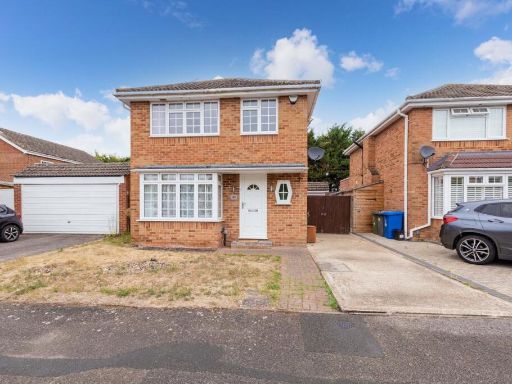 3 bedroom detached house for sale in Balmoral, Maidenhead, SL6 — £725,000 • 3 bed • 2 bath • 904 ft²
3 bedroom detached house for sale in Balmoral, Maidenhead, SL6 — £725,000 • 3 bed • 2 bath • 904 ft²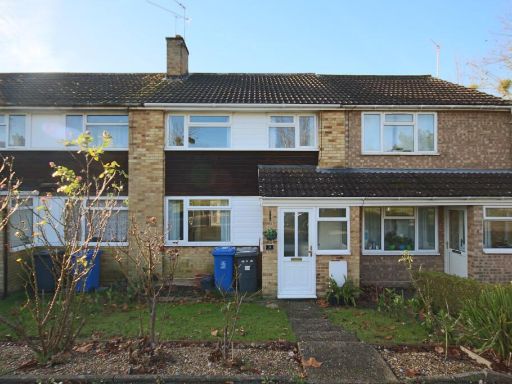 3 bedroom terraced house for sale in Altwood Area, Maidenhead, SL6 — £415,000 • 3 bed • 1 bath • 818 ft²
3 bedroom terraced house for sale in Altwood Area, Maidenhead, SL6 — £415,000 • 3 bed • 1 bath • 818 ft²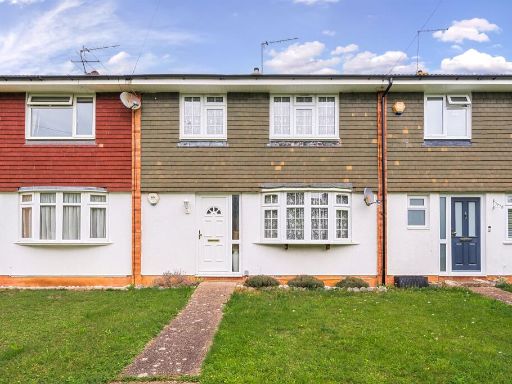 3 bedroom terraced house for sale in Pheasants Croft, Maidenhead, SL6 — £425,000 • 3 bed • 1 bath • 897 ft²
3 bedroom terraced house for sale in Pheasants Croft, Maidenhead, SL6 — £425,000 • 3 bed • 1 bath • 897 ft²