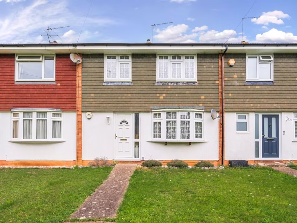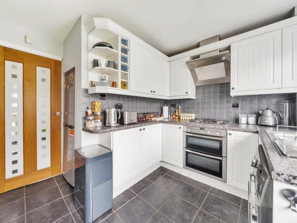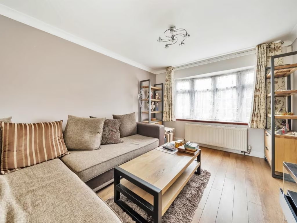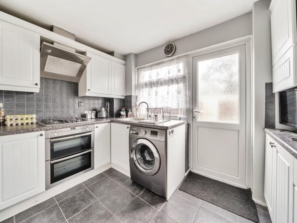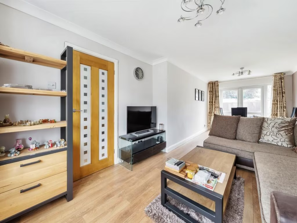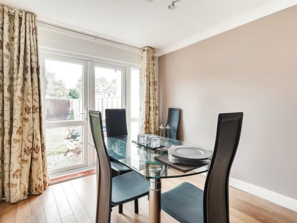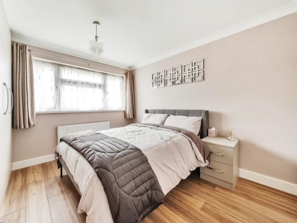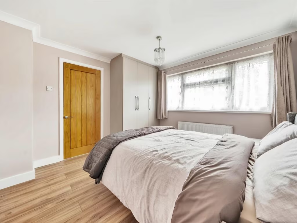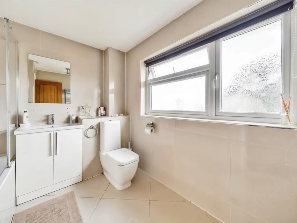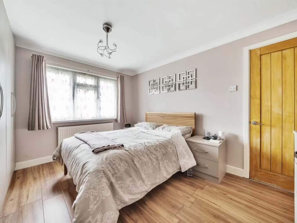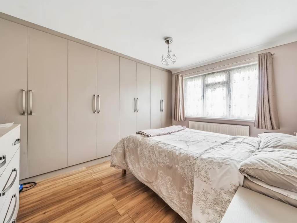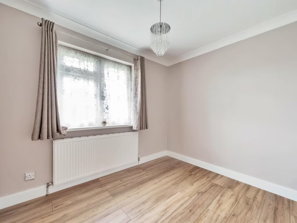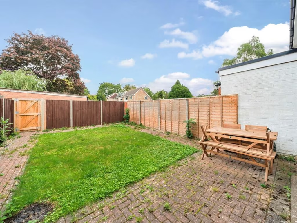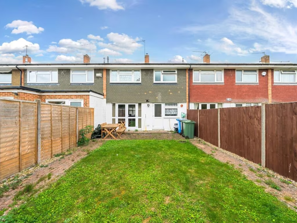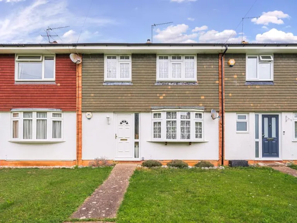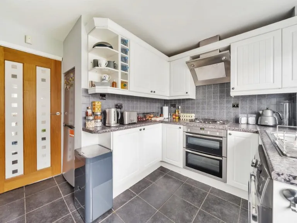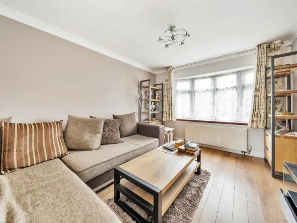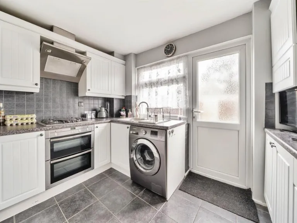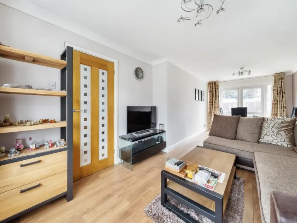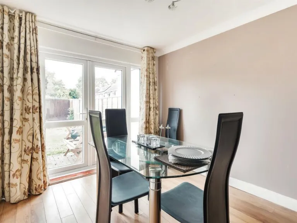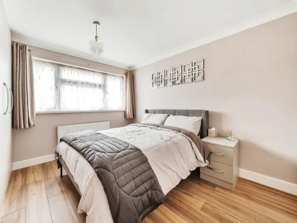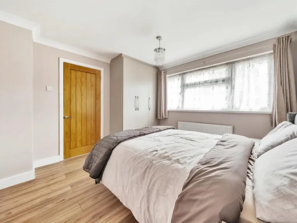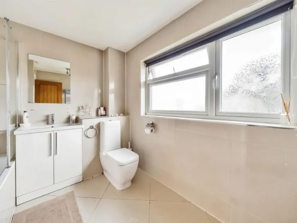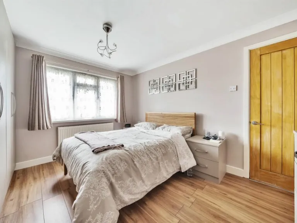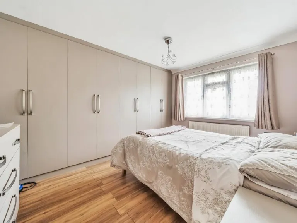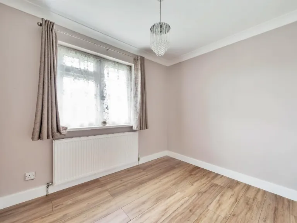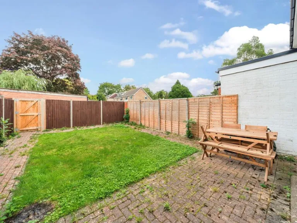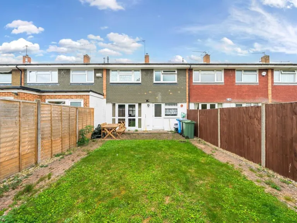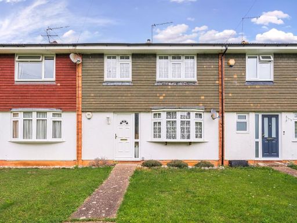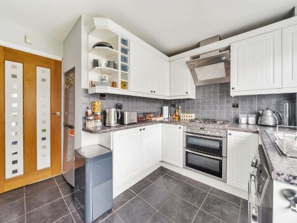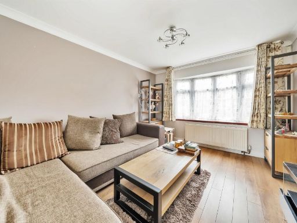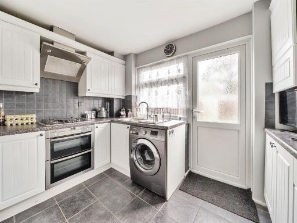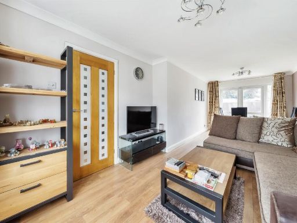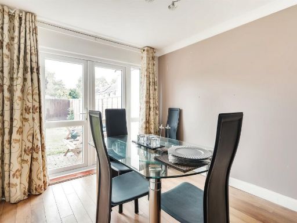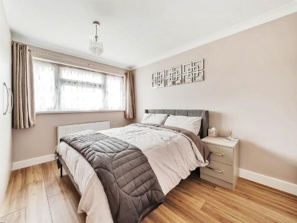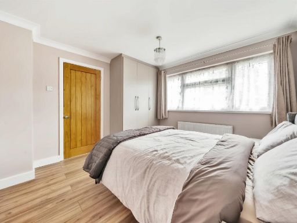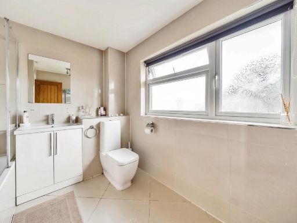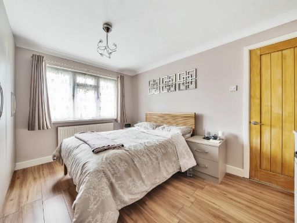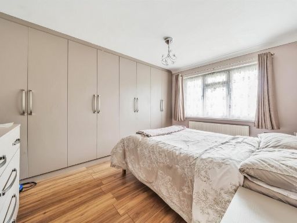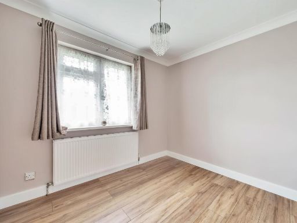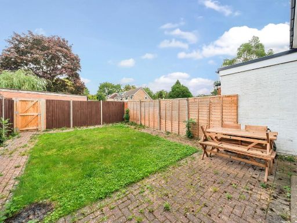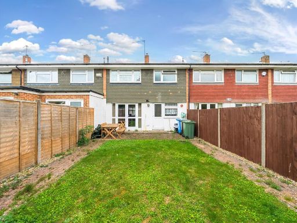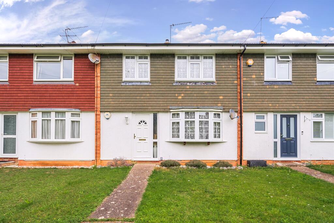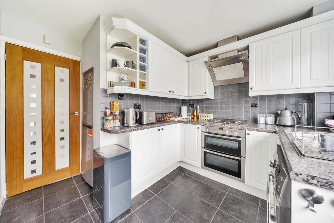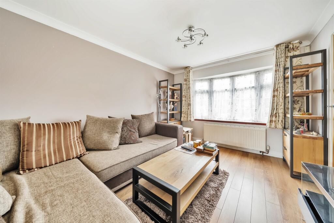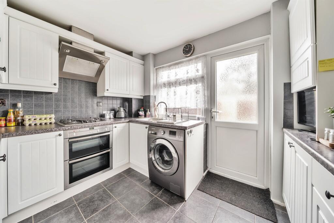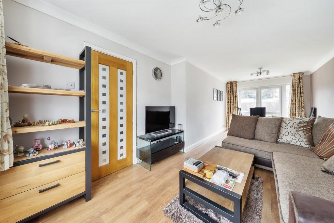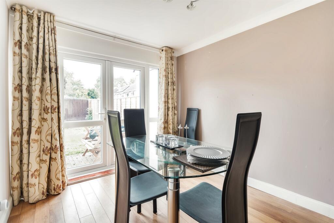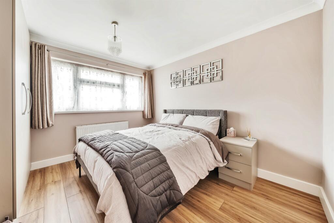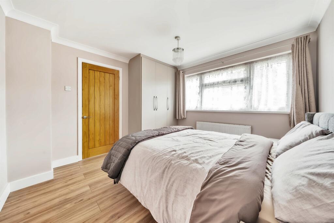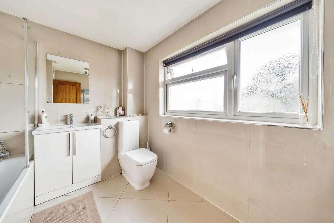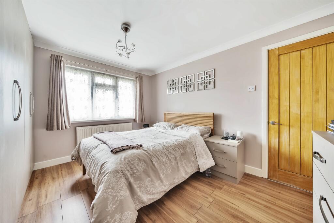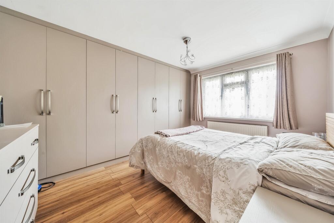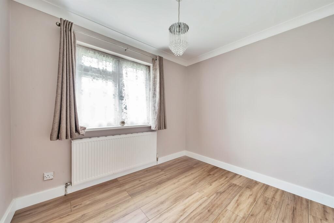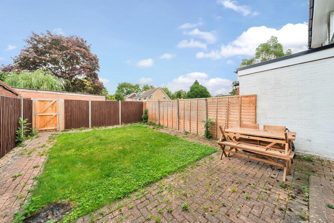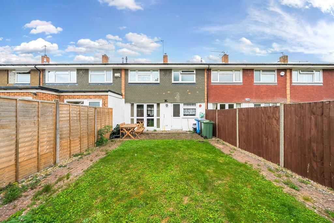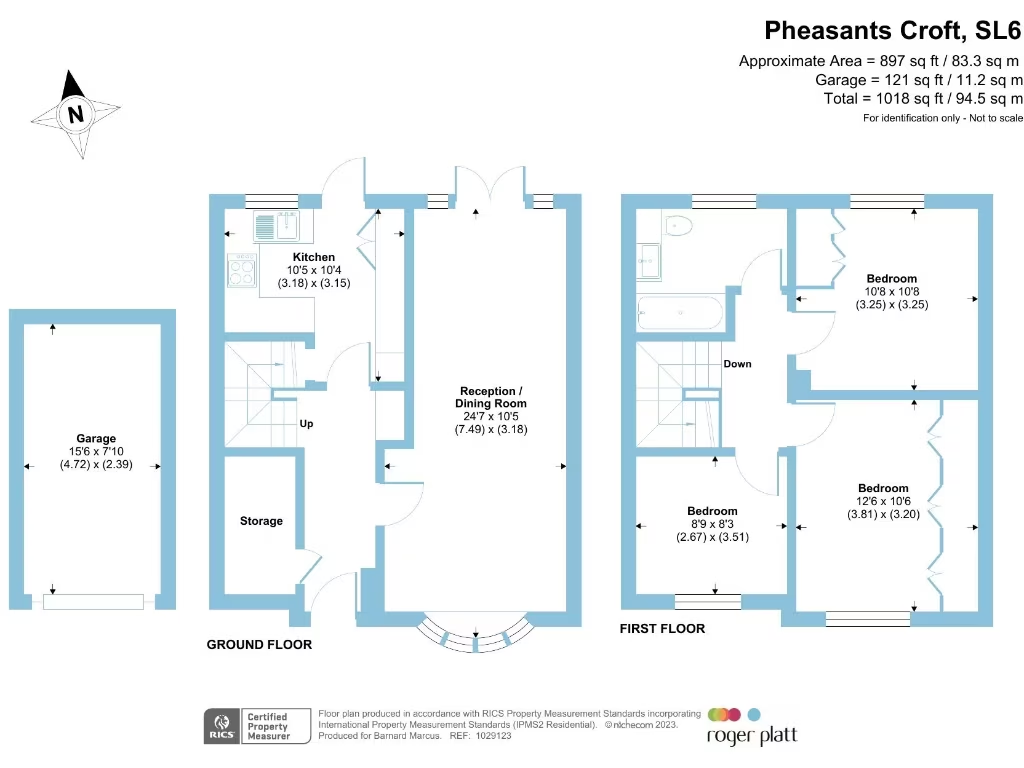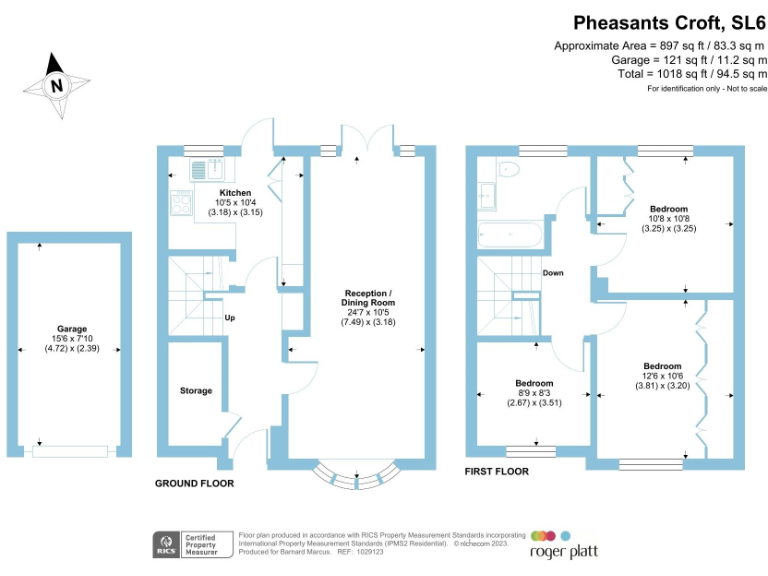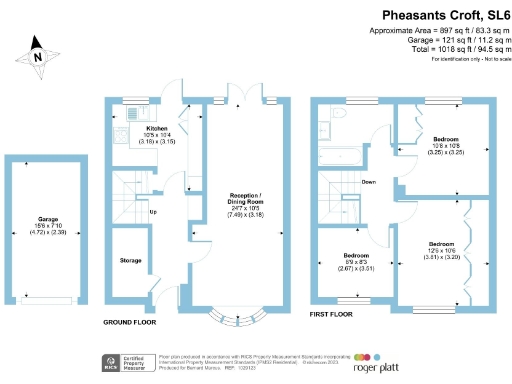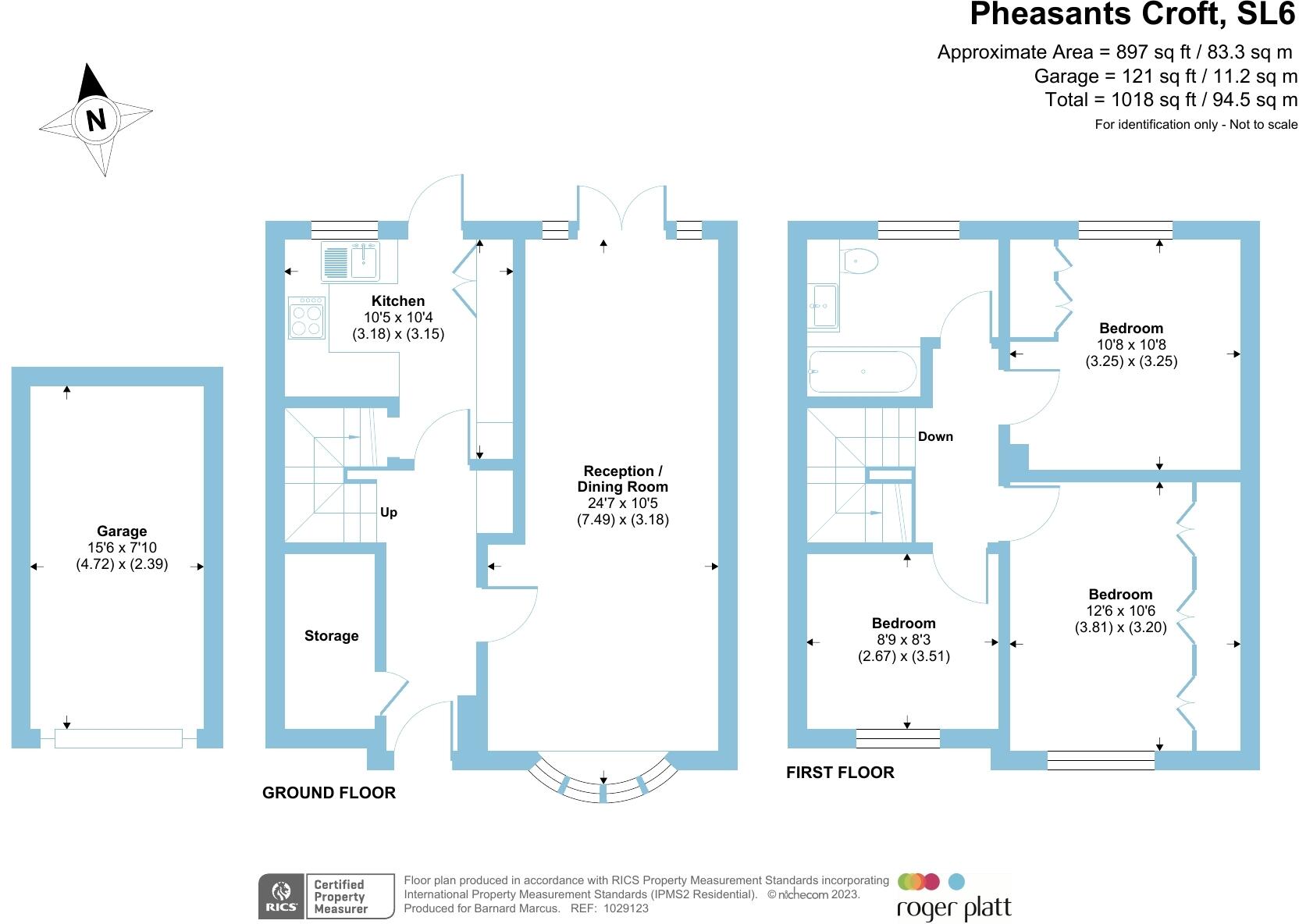Summary - 15 Pheasants Croft, MAIDENHEAD SL6 3PP
3 bed 1 bath Terraced
Three-bedroom family house close to schools and Maidenhead town centre.
- Three good-sized bedrooms, recently refurbished interiors
- Modern fitted kitchen with integrated appliances
- Through lounge with good natural light
- Enclosed rear garden; small plot size
- Garage in block (not attached) for parking/storage
- Scope to extend at rear subject to planning
- Dated exterior bay window needing cosmetic attention
- Double glazing pre-2002; partial wall insulation
This well-presented mid-terrace property offers three good-sized bedrooms across an efficient layout, recently renovated to a modern standard. The ground floor features a through lounge that lets natural light flow, and a contemporary fitted kitchen with integrated appliances. The family bathroom is updated and the house benefits from gas central heating and double glazing.
Outside, the enclosed rear garden provides privacy and room for children or light gardening, with scope to extend at the rear subject to planning permission. A garage in a nearby block adds secure storage and off-street parking convenience, though it is not attached to the house. The plot is small, reflecting the cul-de-sac location and typical mid-terrace proportions.
Practical considerations are set out plainly: the exterior retains a dated mid-century façade and bay window that may need cosmetic updating; glazing was installed before 2002 and cavity walls are only partially insulated. There is a single family bathroom and the home is average in total size (approximately 897 sq ft), which should be factored into planning for adaptation or growing family needs.
Located close to local schools and within easy reach of Maidenhead town centre, this house suits buyers seeking a move-in-ready family home with scope to increase value through modest external refurbishment or a rear extension (subject to planning). Low local crime, excellent mobile signal and fast broadband support modern family life and home working.
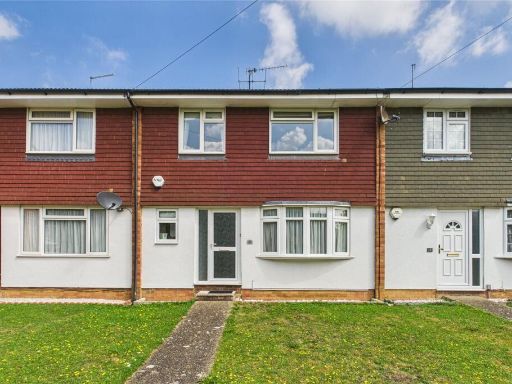 3 bedroom terraced house for sale in Pheasants Croft, Maidenhead, Berkshire, SL6 — £425,000 • 3 bed • 1 bath • 1023 ft²
3 bedroom terraced house for sale in Pheasants Croft, Maidenhead, Berkshire, SL6 — £425,000 • 3 bed • 1 bath • 1023 ft²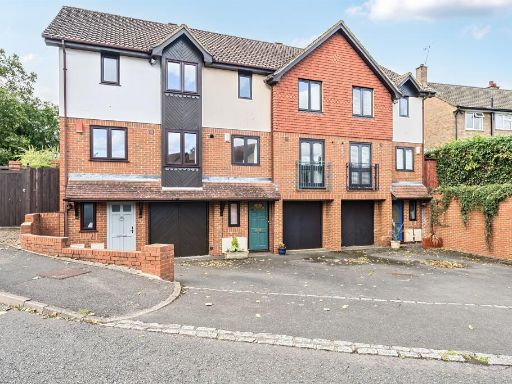 3 bedroom town house for sale in The Wickets, Maidenhead, SL6 — £550,000 • 3 bed • 2 bath • 873 ft²
3 bedroom town house for sale in The Wickets, Maidenhead, SL6 — £550,000 • 3 bed • 2 bath • 873 ft²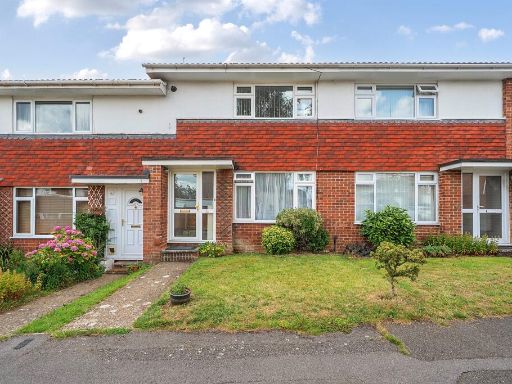 2 bedroom terraced house for sale in Culham Drive, Maidenhead, SL6 — £400,000 • 2 bed • 1 bath • 663 ft²
2 bedroom terraced house for sale in Culham Drive, Maidenhead, SL6 — £400,000 • 2 bed • 1 bath • 663 ft²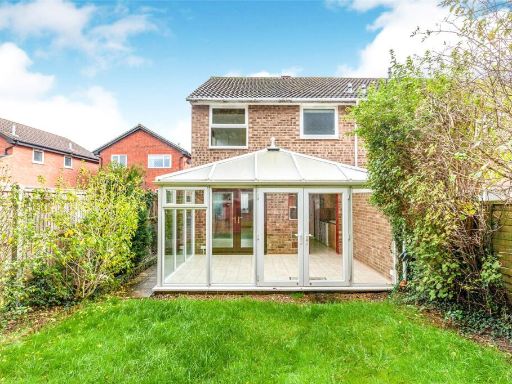 3 bedroom end of terrace house for sale in Springfield Park, Maidenhead, Berkshire, SL6 — £475,000 • 3 bed • 1 bath • 1119 ft²
3 bedroom end of terrace house for sale in Springfield Park, Maidenhead, Berkshire, SL6 — £475,000 • 3 bed • 1 bath • 1119 ft²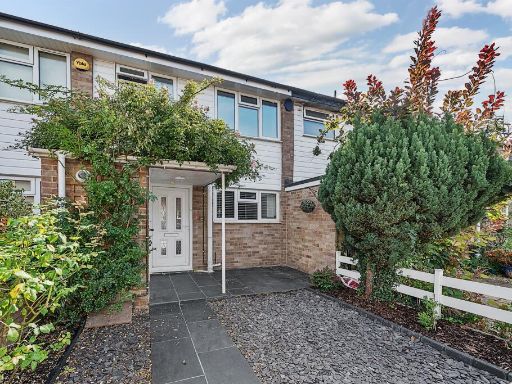 2 bedroom terraced house for sale in Windrush Way, Maidenhead, SL6 — £435,000 • 2 bed • 1 bath • 939 ft²
2 bedroom terraced house for sale in Windrush Way, Maidenhead, SL6 — £435,000 • 2 bed • 1 bath • 939 ft²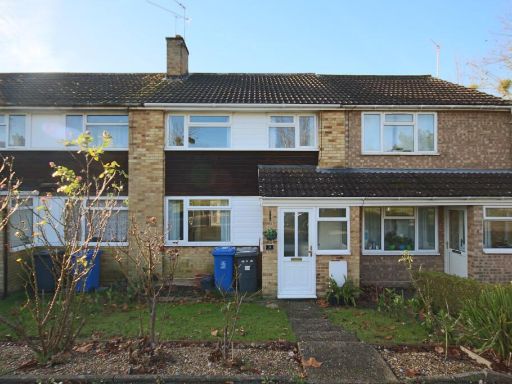 3 bedroom terraced house for sale in Altwood Area, Maidenhead, SL6 — £405,000 • 3 bed • 1 bath • 818 ft²
3 bedroom terraced house for sale in Altwood Area, Maidenhead, SL6 — £405,000 • 3 bed • 1 bath • 818 ft²