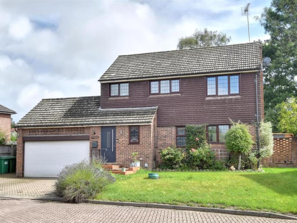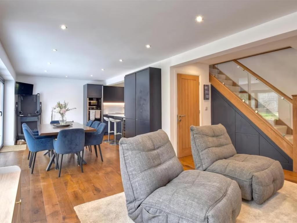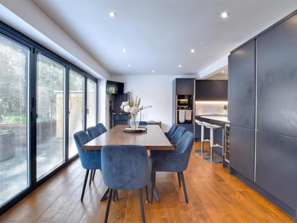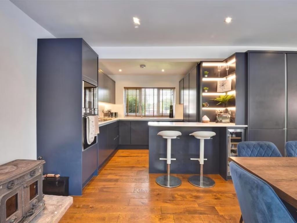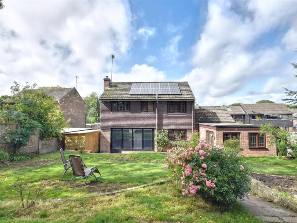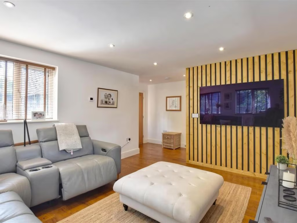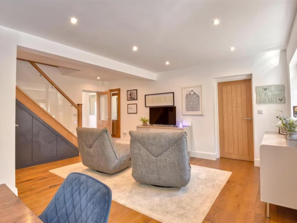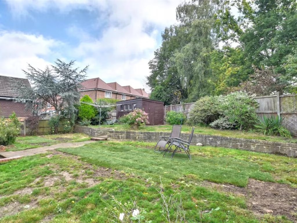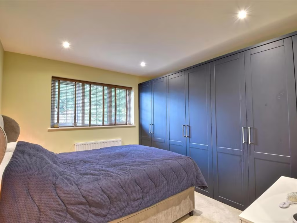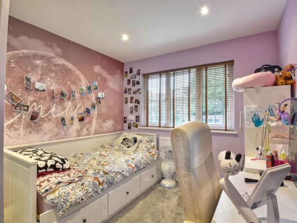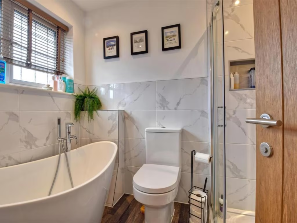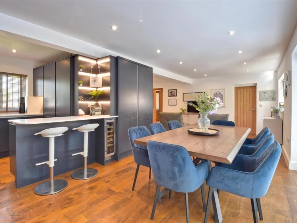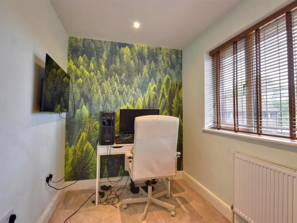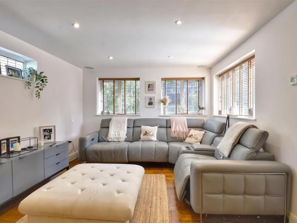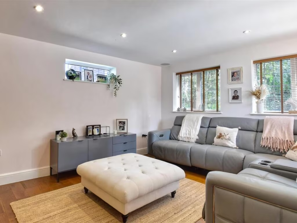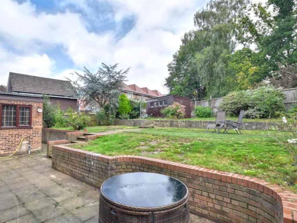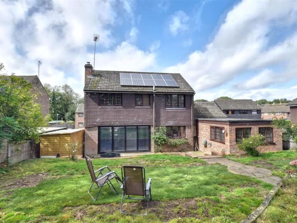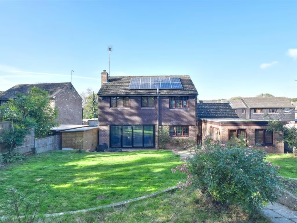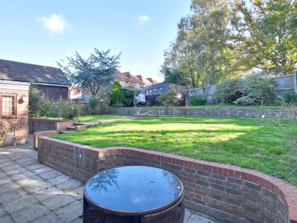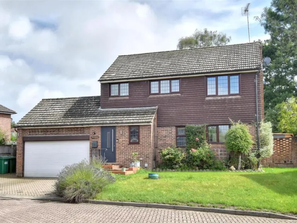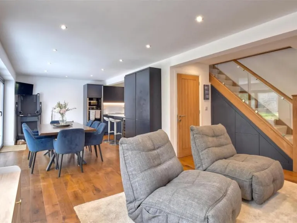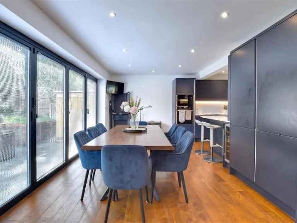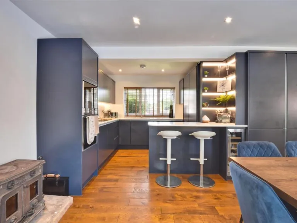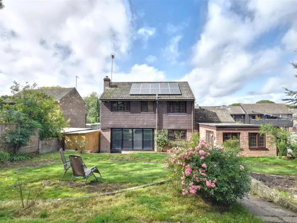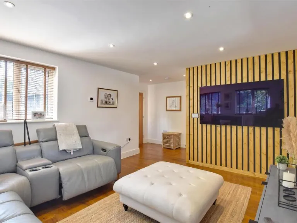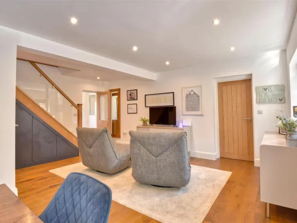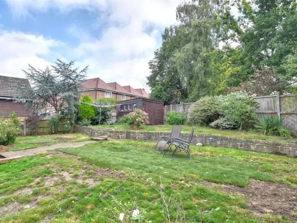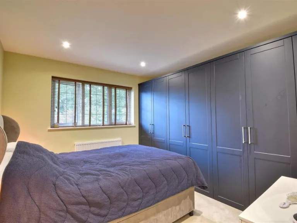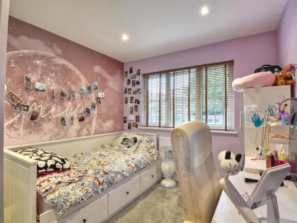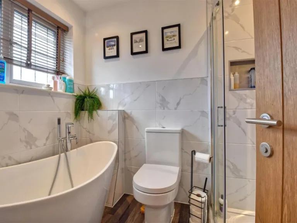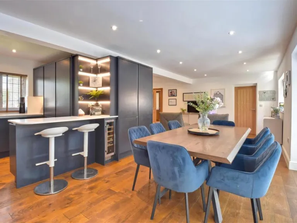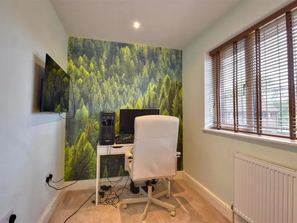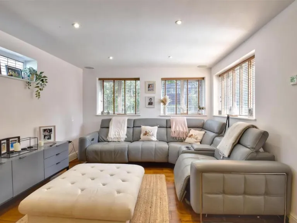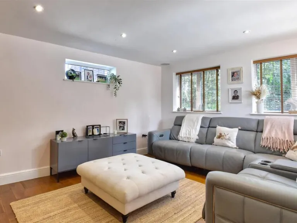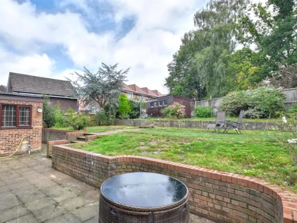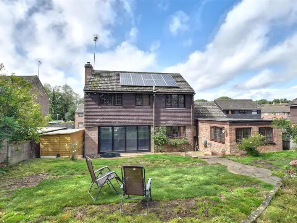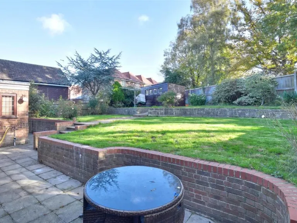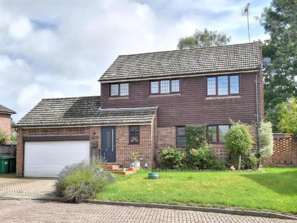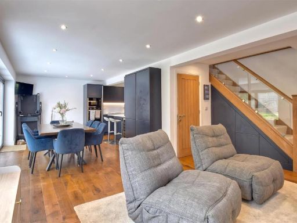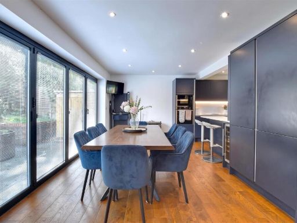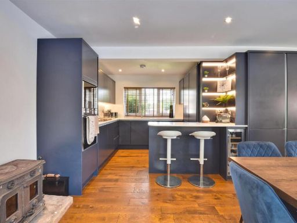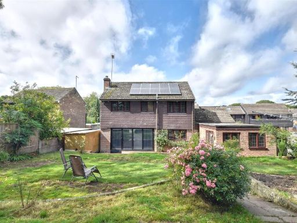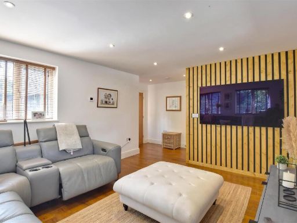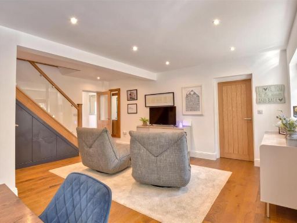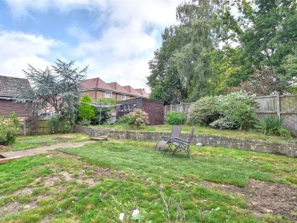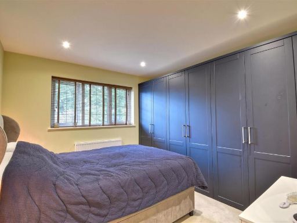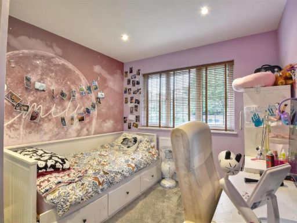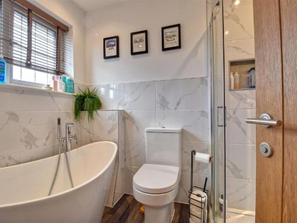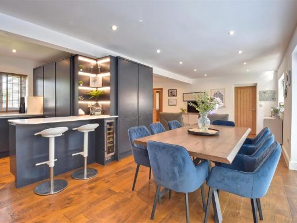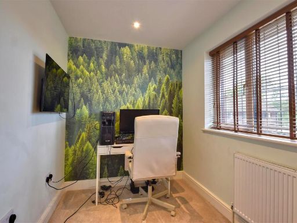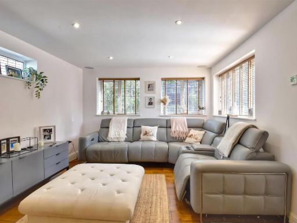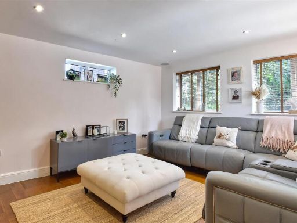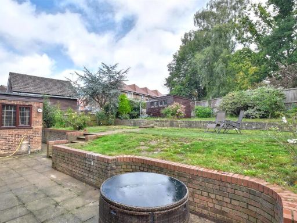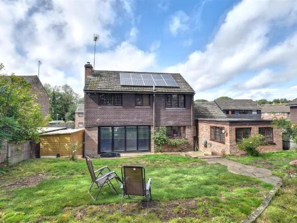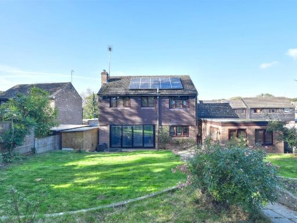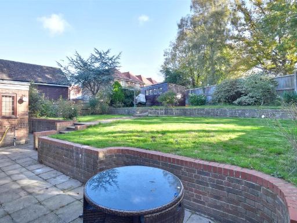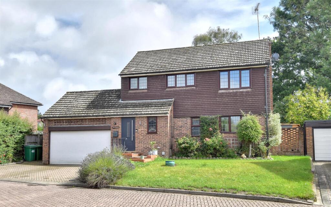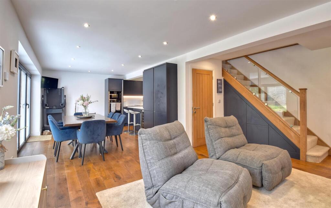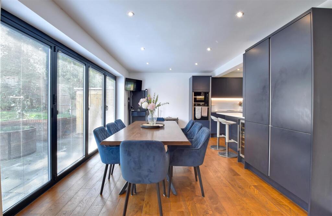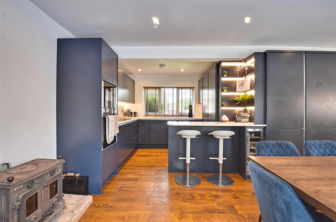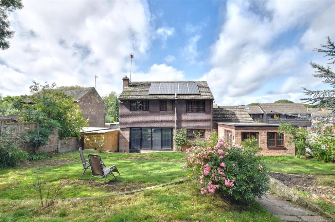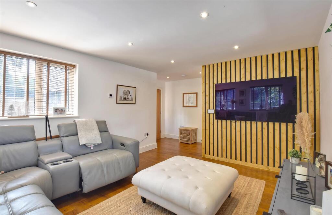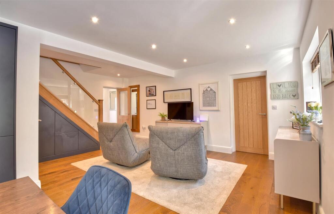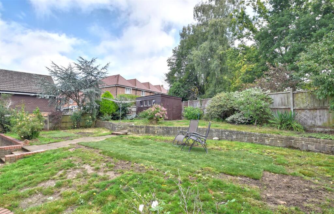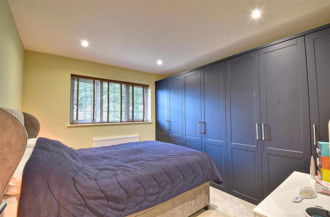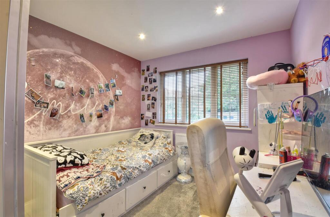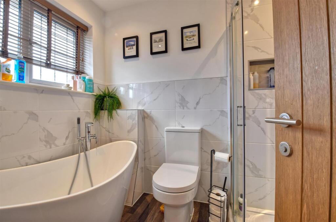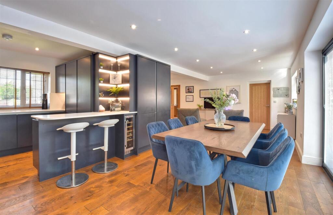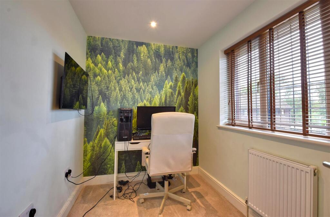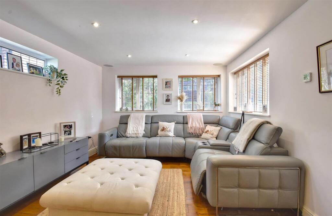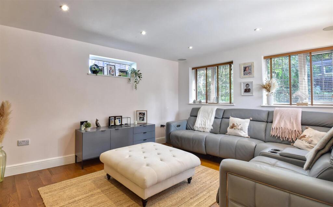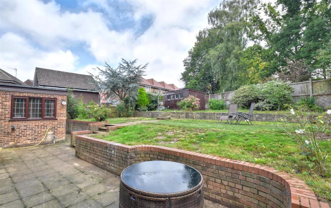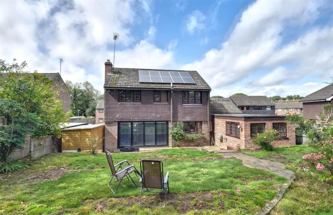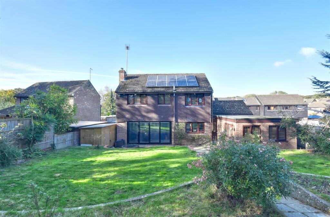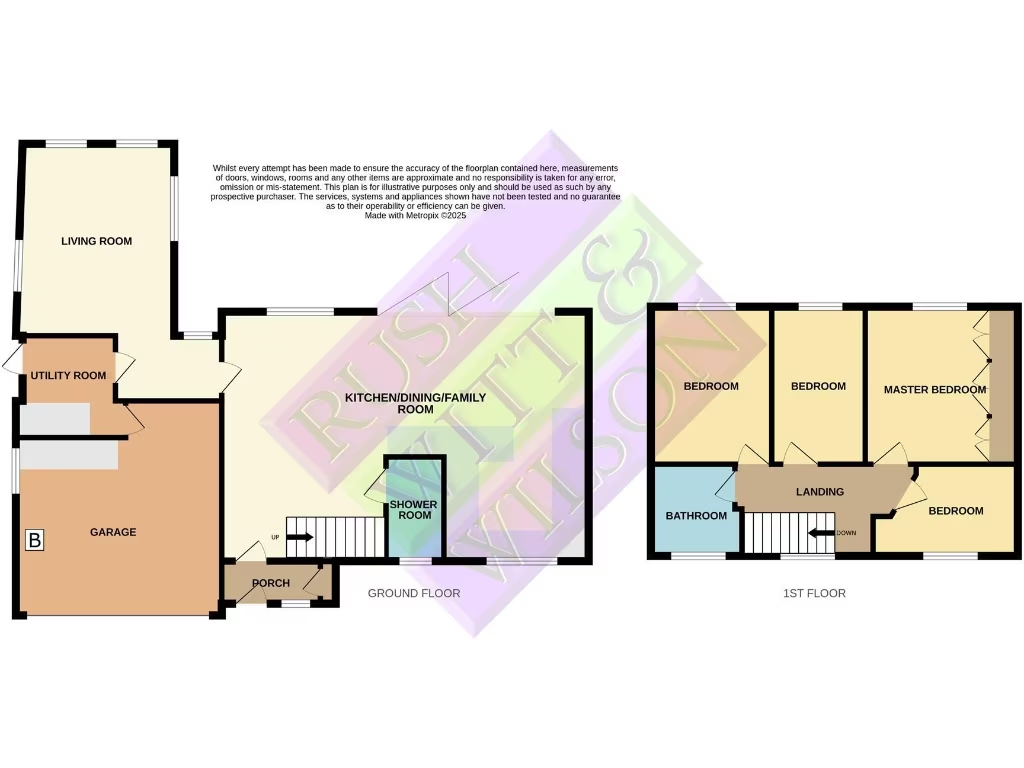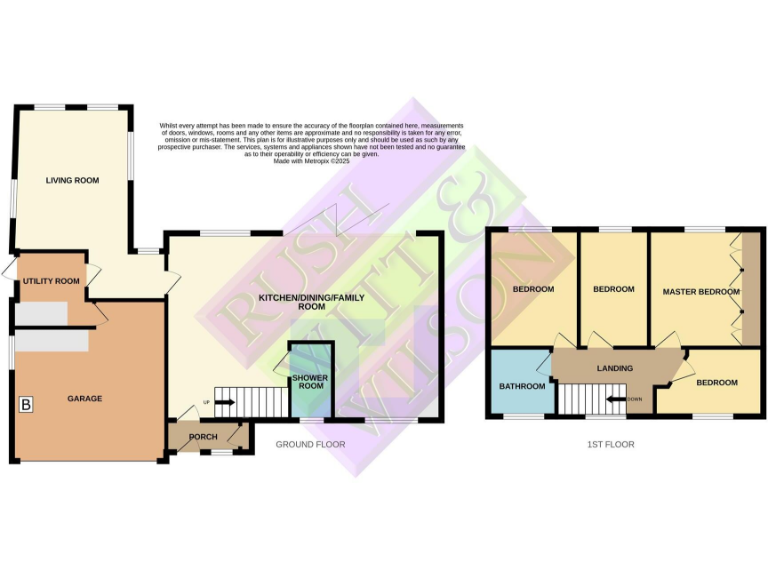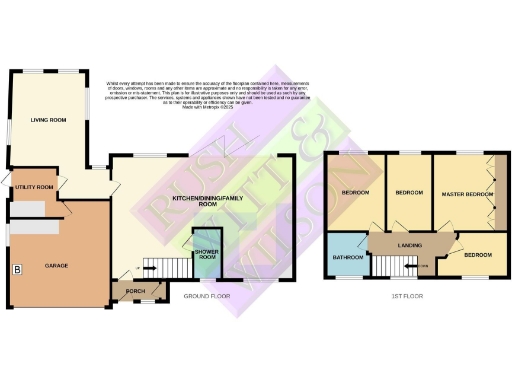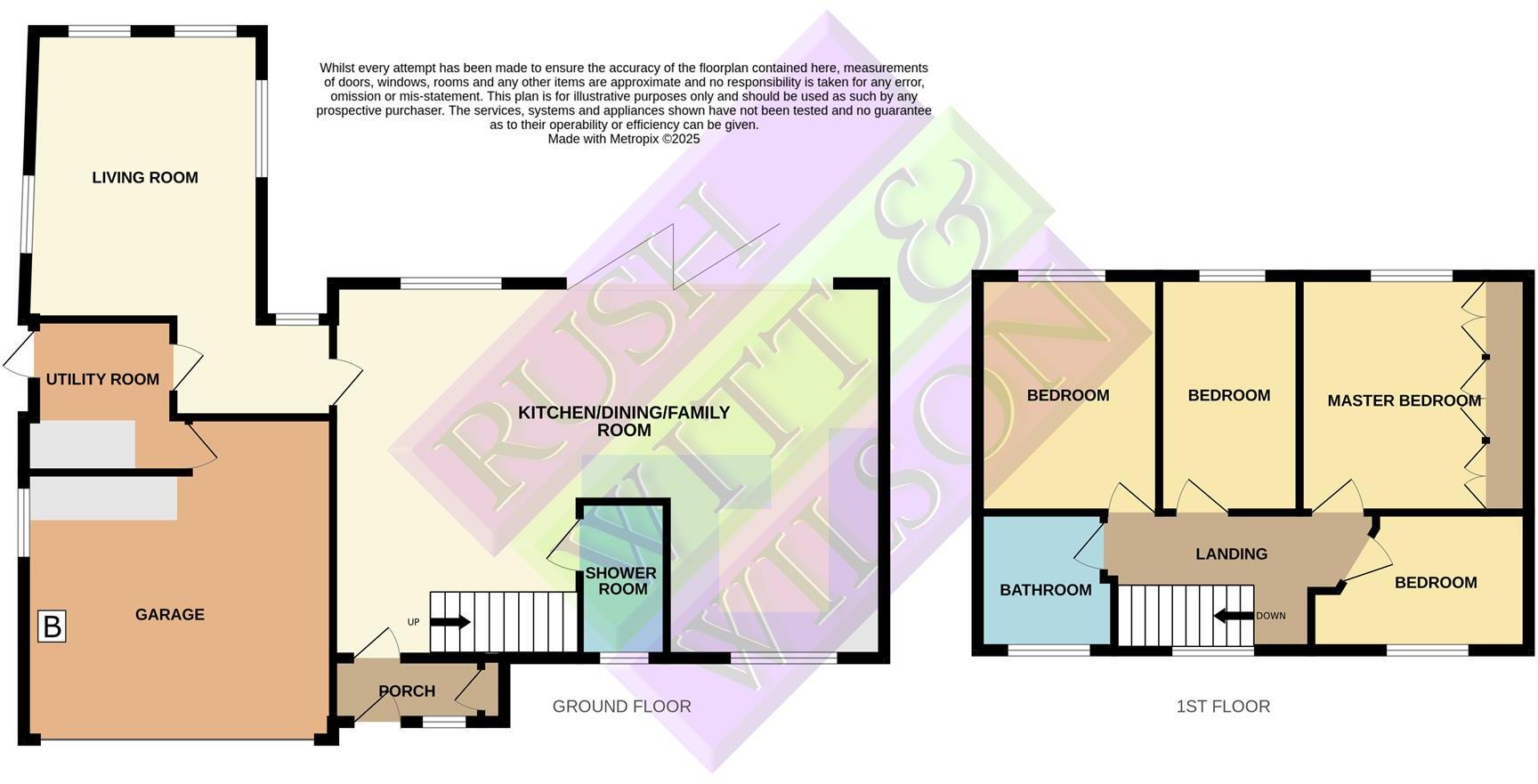Summary - 48 HENLEY FIELDS ST MICHAELS TENTERDEN TN30 6EL
4 bed 2 bath Detached
Extended four-bed with garden, garage and open-plan living for family life.
Quiet cul-de-sac location ideal for families
Large private rear garden with patio and timber outbuilding
Open-plan kitchen/dining/family room with bi-fold doors
Attached garage, brick‑paved driveway parking for several cars
Solar panels and ground-floor underfloor heating (energy savings)
Chain free, freehold tenure, EPC rating C
Previously approved two-storey extension (now lapsed)
Recorded total area is small for a four‑bedroom house — verify size
This extended four-bedroom detached house sits at the end of a quiet cul-de-sac in St. Michaels, Tenterden — an attractive spot for families who value space outdoors and easy access to good local schools. The property features a large, private rear garden, an attached garage with driveway parking for several cars, and a generous open-plan kitchen/dining/family room with bi-fold doors to the garden. Solar panels and underfloor heating on the ground floor reduce running costs, and the home is offered chain free.
Internally the layout is family-focused: a spacious open-plan ground floor that combines cooking, dining and living, a separate living room, utility and ground-floor shower room, with four bedrooms and a family bathroom upstairs. The fixtures and fittings described (engineered oak floors, integrated kitchen appliances) indicate a contemporary finish and move-in condition for many buyers. EPC C and mains gas boiler heating are practical for everyday family life.
Notable positives include the large rear garden, useful detached timber outbuilding, substantial garage, off-road parking and an approved-but-lapsed planning consent for a two-storey rear extension (reference 21/01393/AS) that signals potential to add more space. The property is freehold, has low local crime, and sits in a very affluent area with fast broadband — helpful for home working and family connectivity.
Important considerations: the stated total floor area is small for a four-bedroom house (approx. 636 sq ft recorded), so viewers should verify internal measurements and usable space. The previously approved extension has lapsed and would need reapplication if desired. Council Tax Band F may be expensive for some households. Prospective buyers should carry out standard surveys and checks on services, planning and building regulations before exchange.
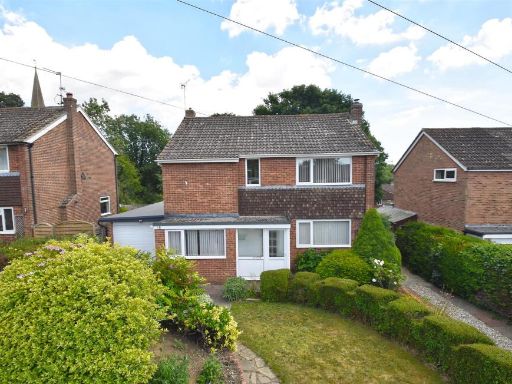 4 bedroom detached house for sale in Orchard Road, St. Michaels, Tenterden, TN30 — £575,000 • 4 bed • 2 bath • 1637 ft²
4 bedroom detached house for sale in Orchard Road, St. Michaels, Tenterden, TN30 — £575,000 • 4 bed • 2 bath • 1637 ft²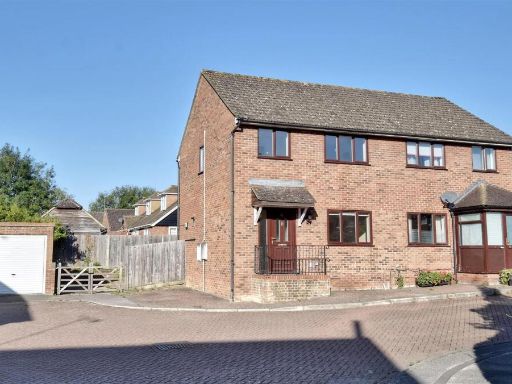 3 bedroom semi-detached house for sale in Henley Fields, St. Michaels, TN30 — £355,000 • 3 bed • 1 bath • 969 ft²
3 bedroom semi-detached house for sale in Henley Fields, St. Michaels, TN30 — £355,000 • 3 bed • 1 bath • 969 ft²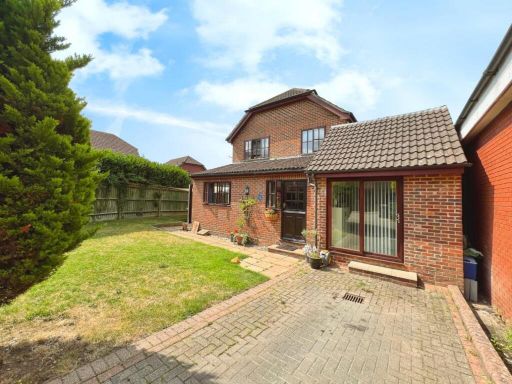 4 bedroom detached house for sale in St. Michaels, Tenterden, TN30 — £450,000 • 4 bed • 2 bath • 1509 ft²
4 bedroom detached house for sale in St. Michaels, Tenterden, TN30 — £450,000 • 4 bed • 2 bath • 1509 ft²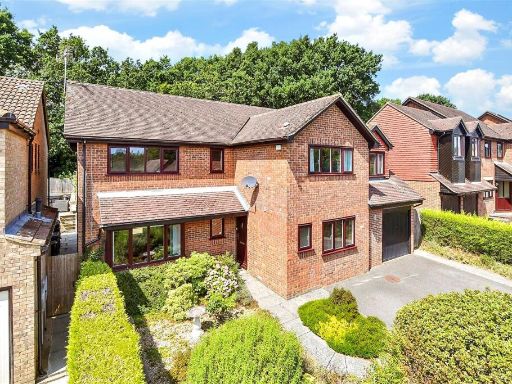 5 bedroom detached house for sale in Henley Meadows, St. Michaels, Tenterden, Kent, TN30 — £600,000 • 5 bed • 2 bath • 2001 ft²
5 bedroom detached house for sale in Henley Meadows, St. Michaels, Tenterden, Kent, TN30 — £600,000 • 5 bed • 2 bath • 2001 ft²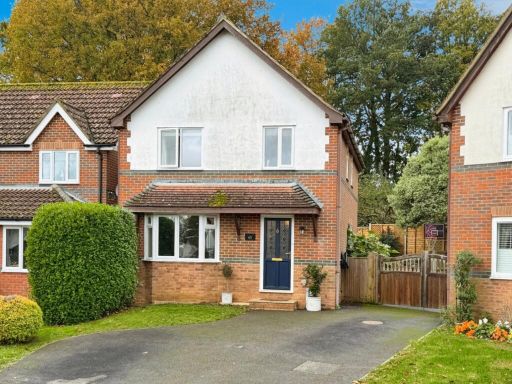 4 bedroom detached house for sale in St. Michaels, TN30 — £500,000 • 4 bed • 2 bath • 1411 ft²
4 bedroom detached house for sale in St. Michaels, TN30 — £500,000 • 4 bed • 2 bath • 1411 ft²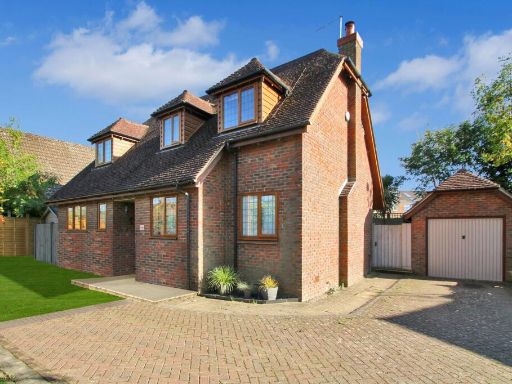 3 bedroom detached house for sale in Swain Road, Tenterden, TN30 — £545,000 • 3 bed • 2 bath • 1578 ft²
3 bedroom detached house for sale in Swain Road, Tenterden, TN30 — £545,000 • 3 bed • 2 bath • 1578 ft²