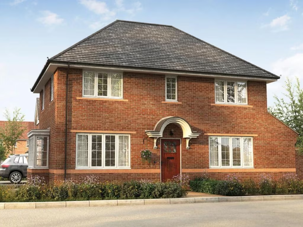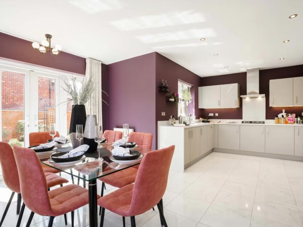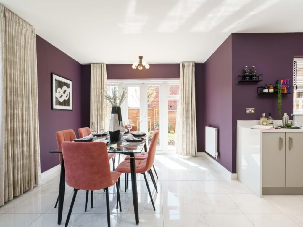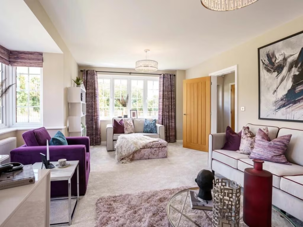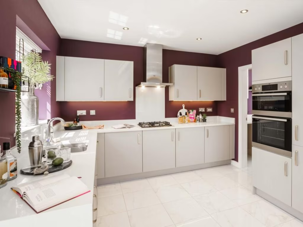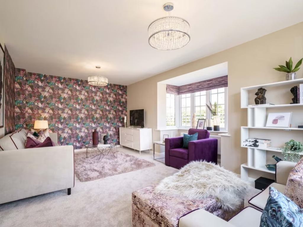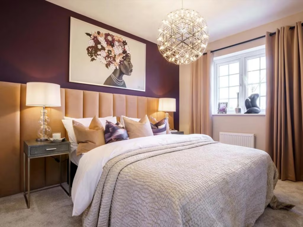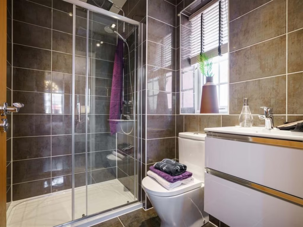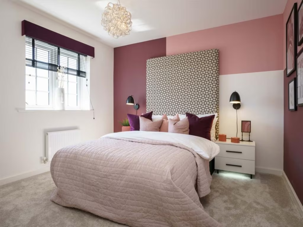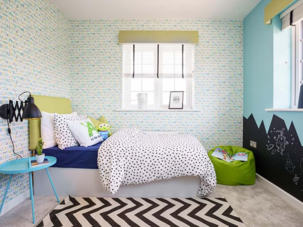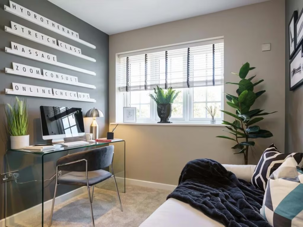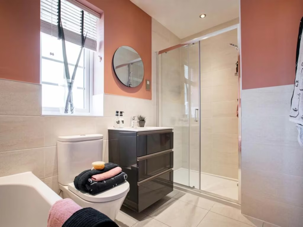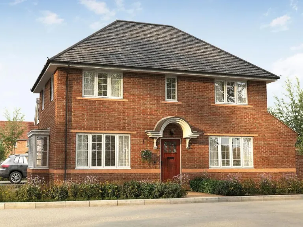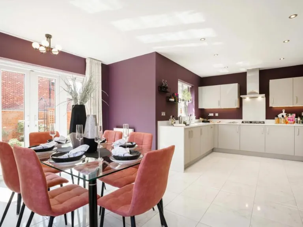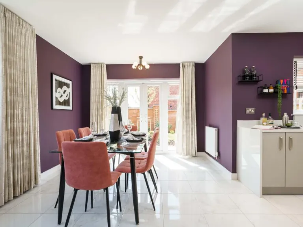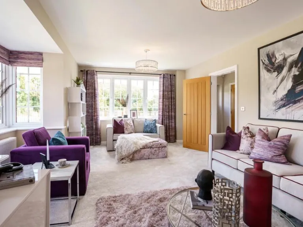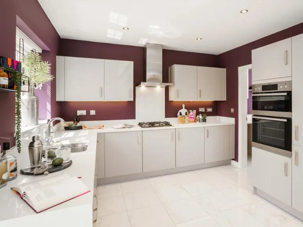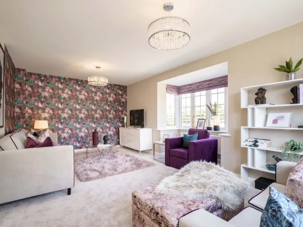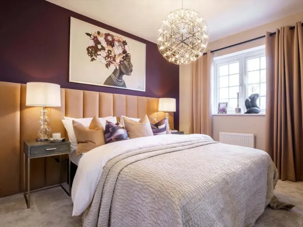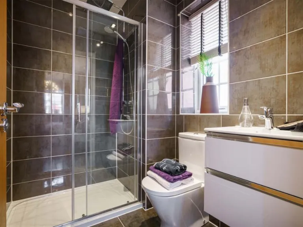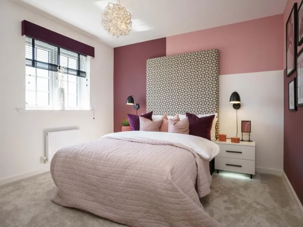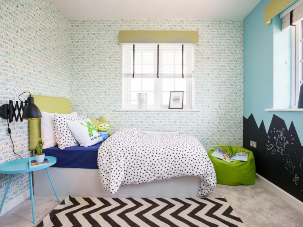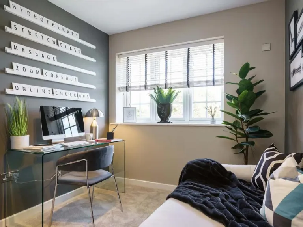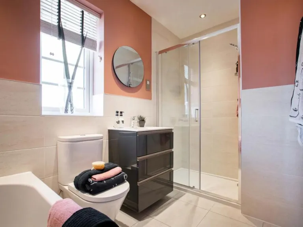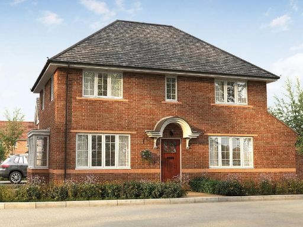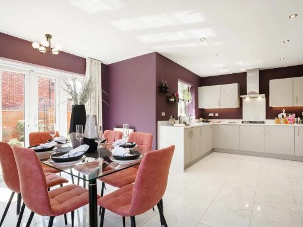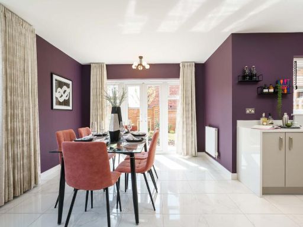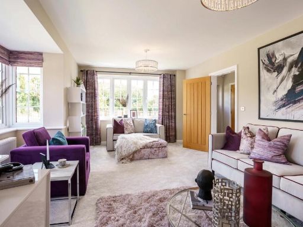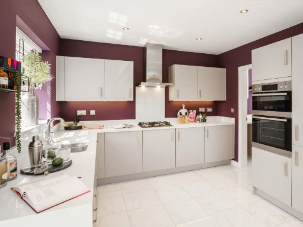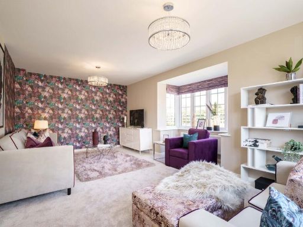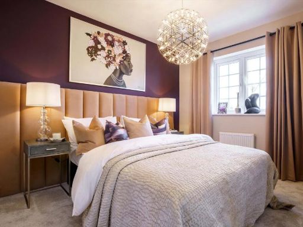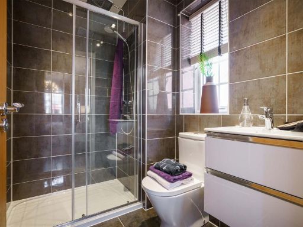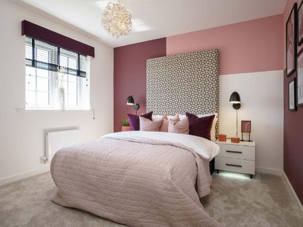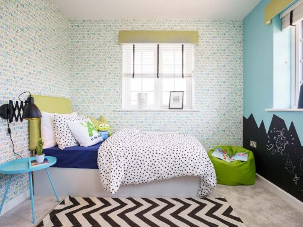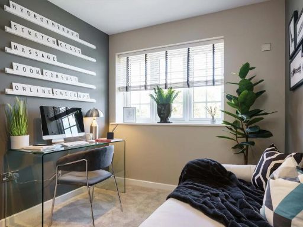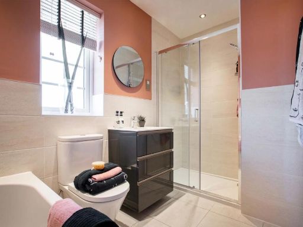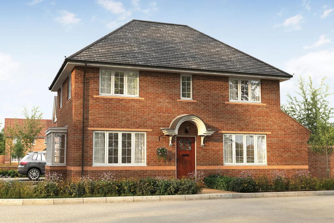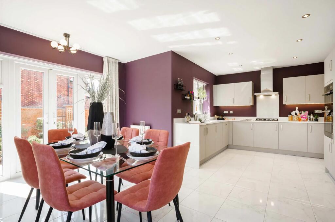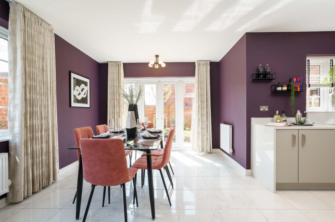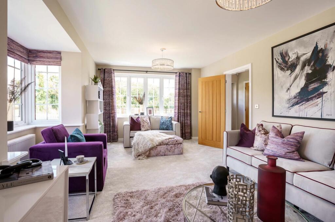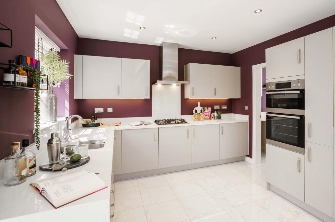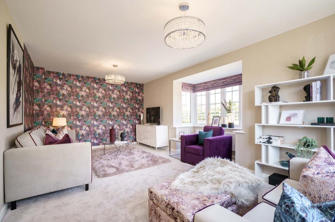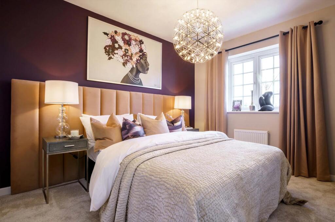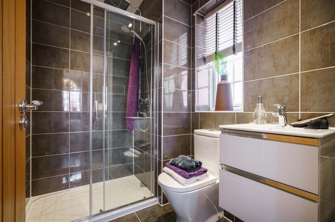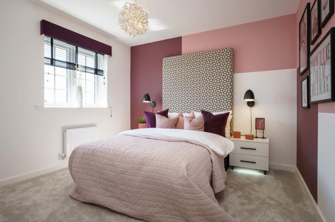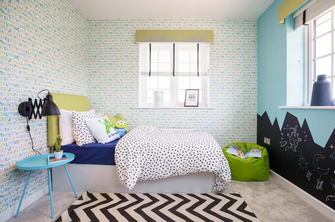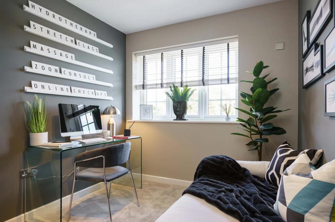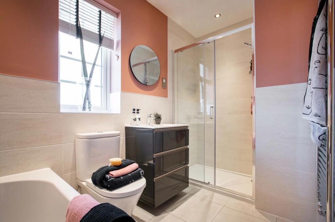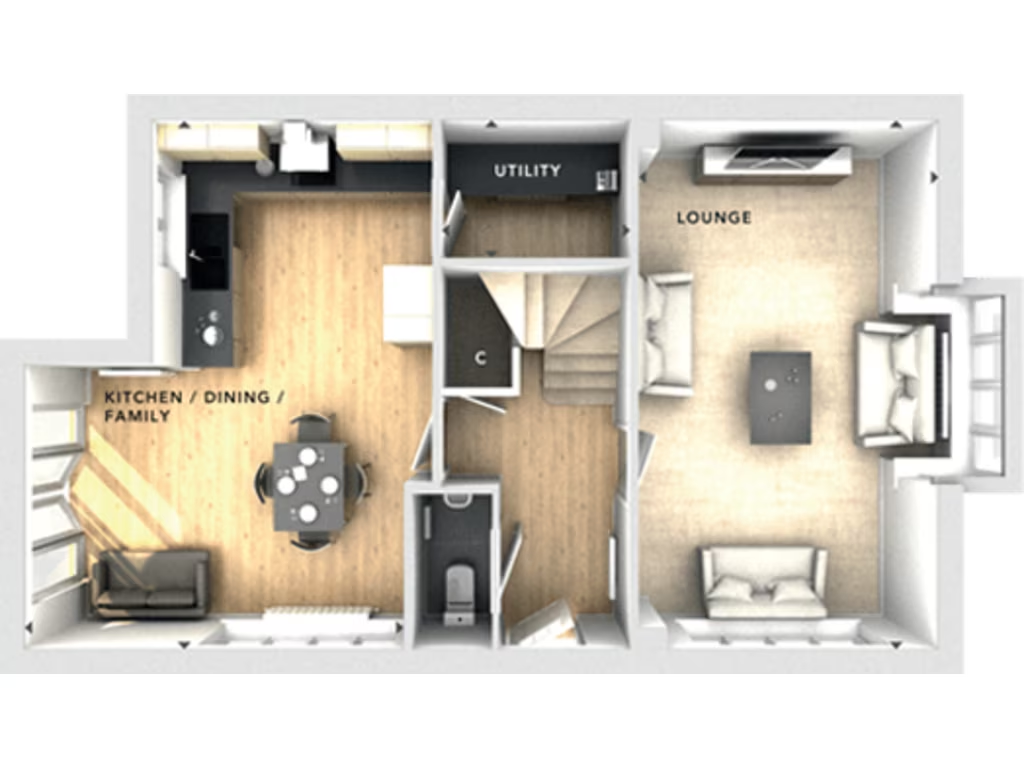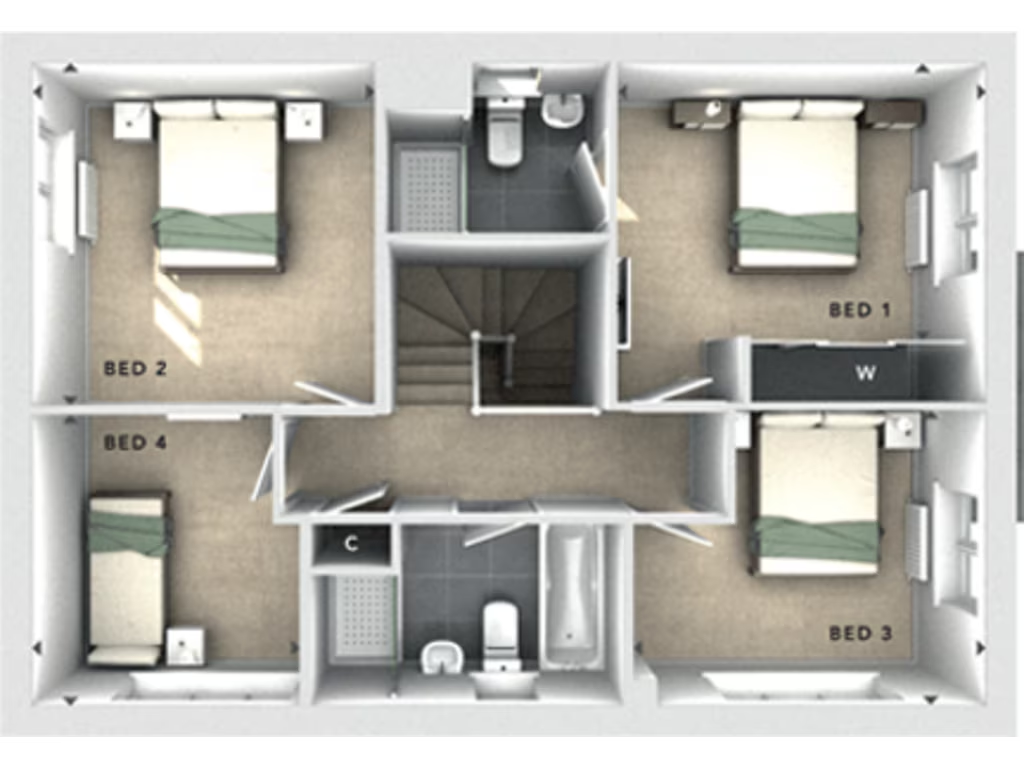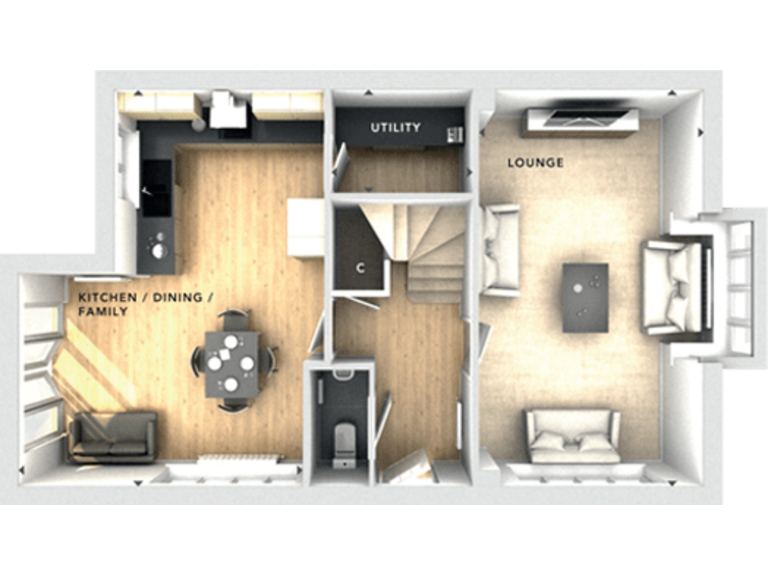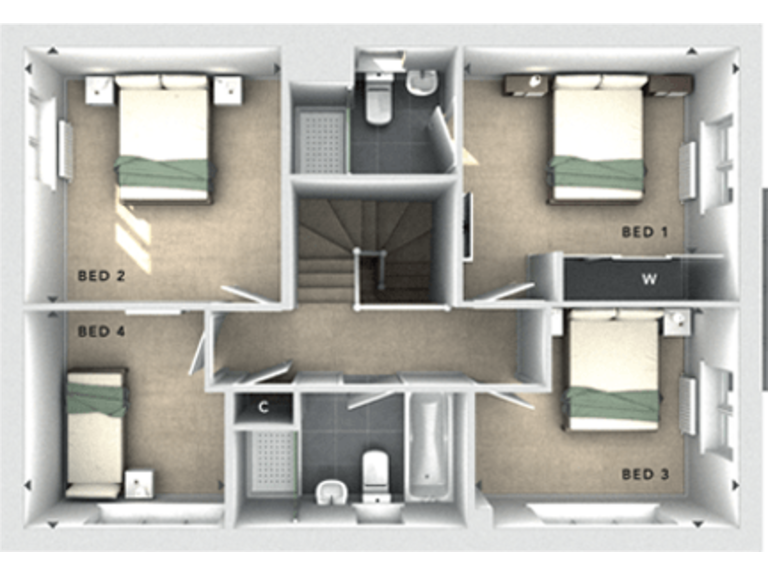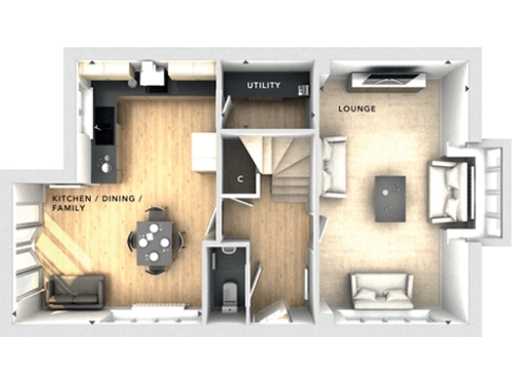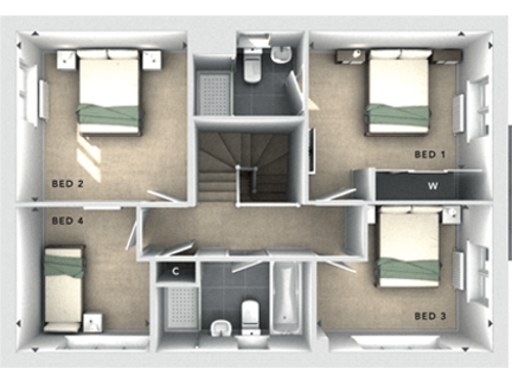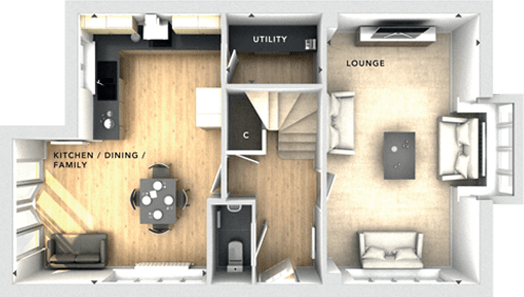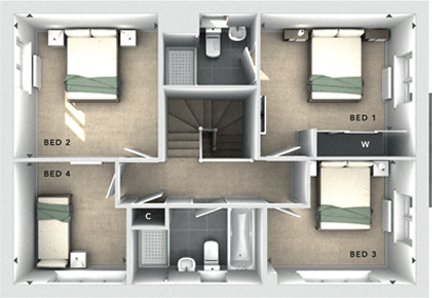Summary - Alcester Road,
Shottery,
Stratford-Upon-Avon,
CV37 9QX CV37 9QX
4 bed 1 bath Detached
Modern four-bedroom detached home with open-plan living and riverside setting.
Open-plan kitchen/dining/family room with French doors to garden
Separate utility room and ground-floor cloakroom for practicality
Master bedroom with en-suite and mirror-fronted sliding wardrobes
Three of four bedrooms are doubles; fourth suits home office
Garage plus extended driveway parking for several cars
New-build: energy-efficient specification and early fixture choices
Modest internal size for a 4-bed home (approx. 922 sq ft)
Annual management charge circa £155 + VAT
A generous four-bedroom detached home arranged over two floors, finished to a modern specification and designed for family living. The standout open-plan kitchen / dining / family area with integrated appliances and French doors creates a bright social hub that opens onto the private garden. A separate utility and downstairs WC add practical convenience for daily family life.
Three of the four bedrooms are doubles; the master benefits from an en-suite and fitted sliding wardrobes. An elegant lounge with a bay window provides a quieter sitting room. Garage and extended driveway provide secure off-street parking for multiple vehicles.
This is a new-build property, offering up-to-date energy efficiency and the opportunity to choose some fixtures and finishes early in the reservation process. Note the overall internal size is modest for a four-bedroom home (approximately 922 sq ft), and annual management/maintenance fees apply (circa £155 + VAT). The setting on the Shottery View development offers pleasant riverside and parkland amenity nearby.
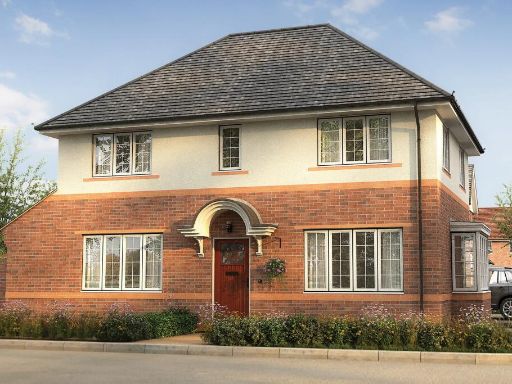 4 bedroom detached house for sale in Alcester Road,
Shottery,
Stratford-Upon-Avon,
CV37 9QX, CV37 — £543,000 • 4 bed • 1 bath • 922 ft²
4 bedroom detached house for sale in Alcester Road,
Shottery,
Stratford-Upon-Avon,
CV37 9QX, CV37 — £543,000 • 4 bed • 1 bath • 922 ft²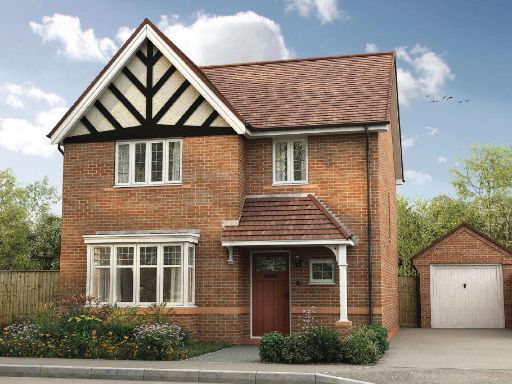 4 bedroom detached house for sale in Alcester Road,
Shottery,
Stratford-Upon-Avon,
CV37 9QX, CV37 — £540,000 • 4 bed • 1 bath • 899 ft²
4 bedroom detached house for sale in Alcester Road,
Shottery,
Stratford-Upon-Avon,
CV37 9QX, CV37 — £540,000 • 4 bed • 1 bath • 899 ft²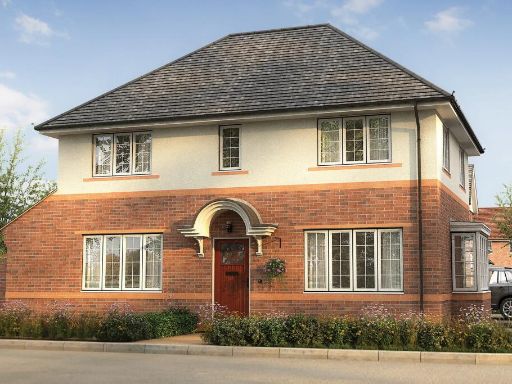 4 bedroom detached house for sale in Birmingham Road,
Alcester,
B49 5EH, B49 — £500,000 • 4 bed • 1 bath • 922 ft²
4 bedroom detached house for sale in Birmingham Road,
Alcester,
B49 5EH, B49 — £500,000 • 4 bed • 1 bath • 922 ft²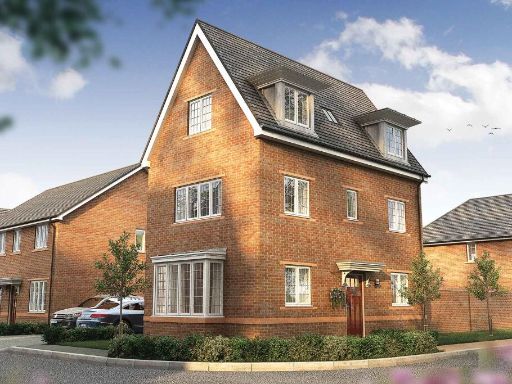 3 bedroom detached house for sale in Alcester Road,
Shottery,
Stratford-Upon-Avon,
CV37 9QX, CV37 — £420,000 • 3 bed • 1 bath • 691 ft²
3 bedroom detached house for sale in Alcester Road,
Shottery,
Stratford-Upon-Avon,
CV37 9QX, CV37 — £420,000 • 3 bed • 1 bath • 691 ft²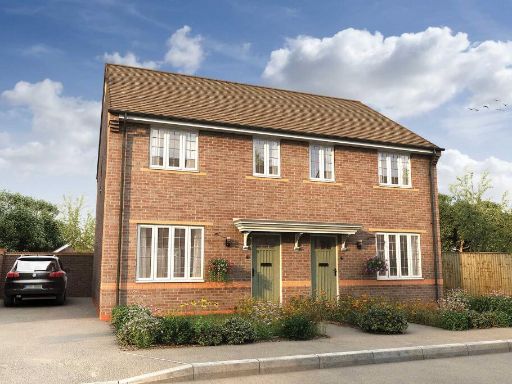 3 bedroom semi-detached house for sale in Alcester Road,
Shottery,
Stratford-Upon-Avon,
CV37 9QX, CV37 — £365,000 • 3 bed • 1 bath • 564 ft²
3 bedroom semi-detached house for sale in Alcester Road,
Shottery,
Stratford-Upon-Avon,
CV37 9QX, CV37 — £365,000 • 3 bed • 1 bath • 564 ft²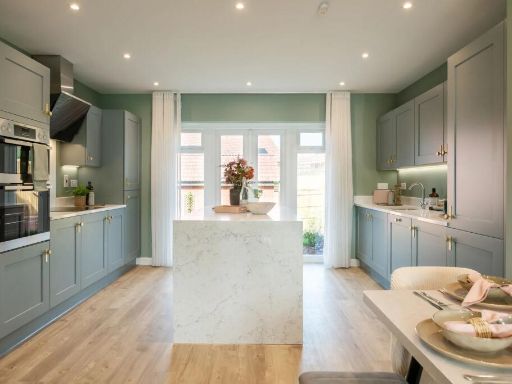 4 bedroom detached house for sale in Banbury Road,
Warwick,
CV34 6ST, CV34 — £590,000 • 4 bed • 1 bath • 1116 ft²
4 bedroom detached house for sale in Banbury Road,
Warwick,
CV34 6ST, CV34 — £590,000 • 4 bed • 1 bath • 1116 ft²