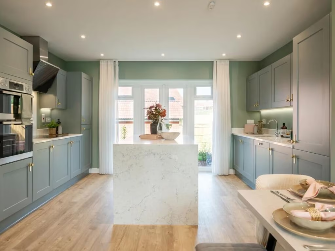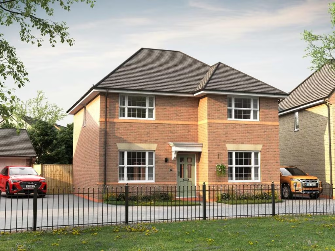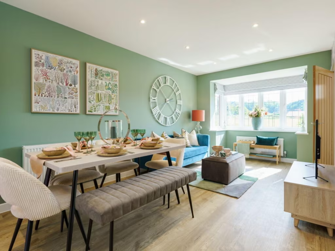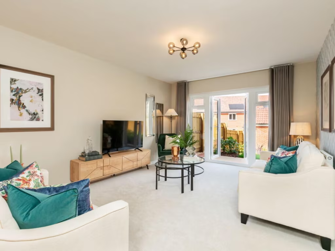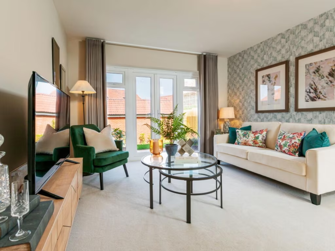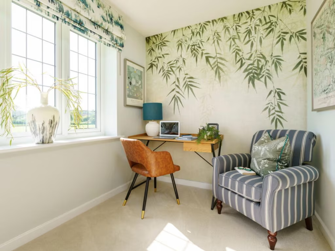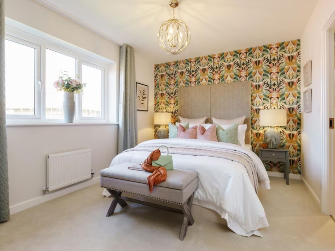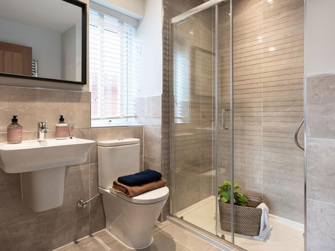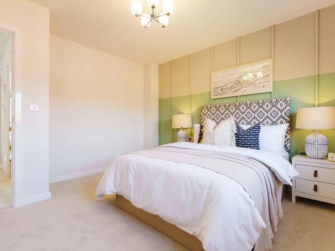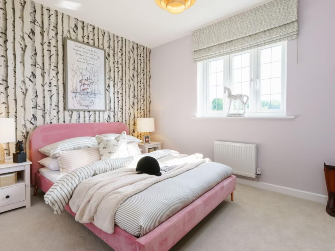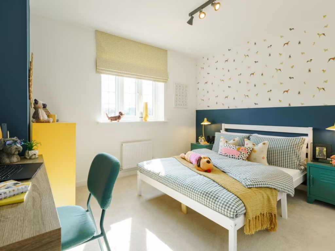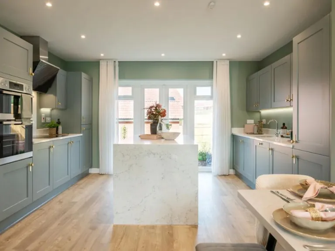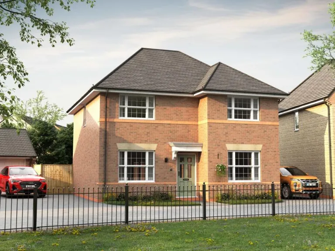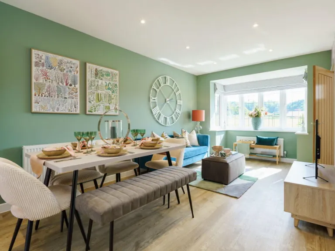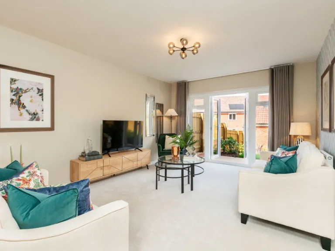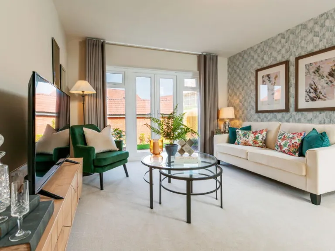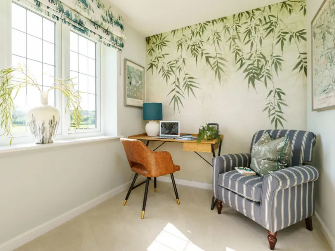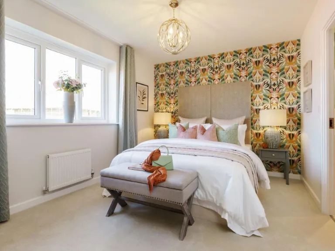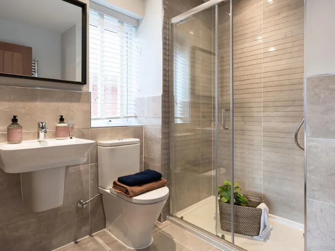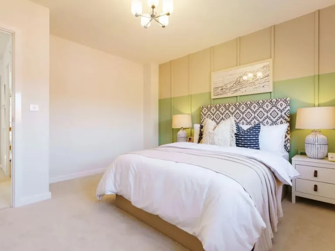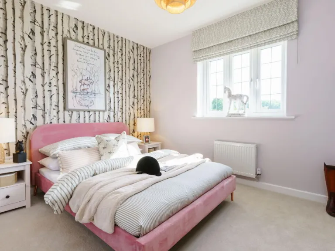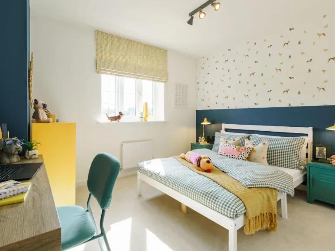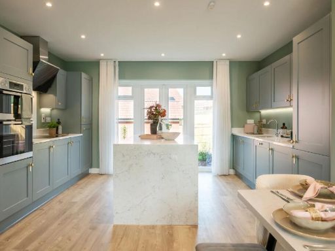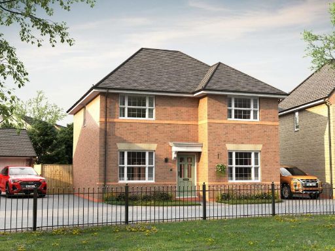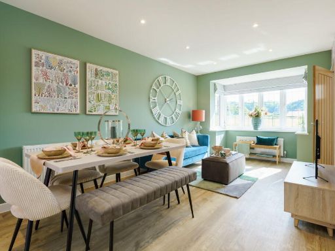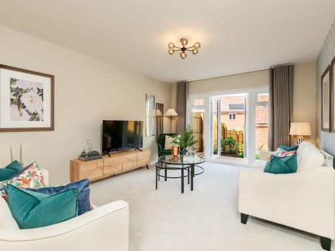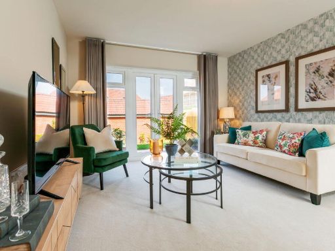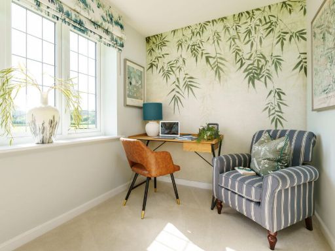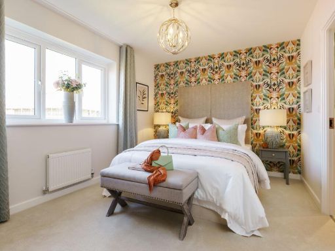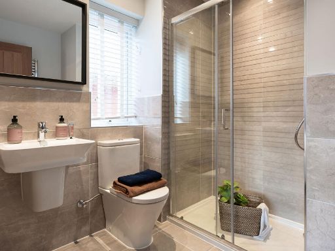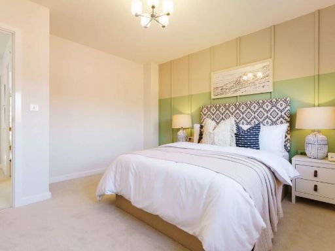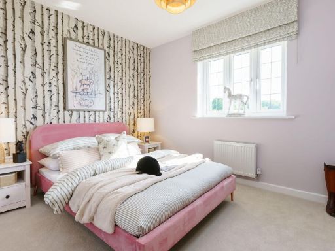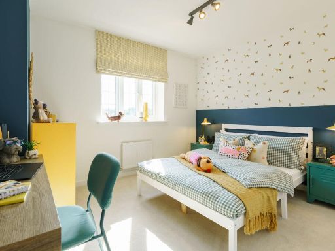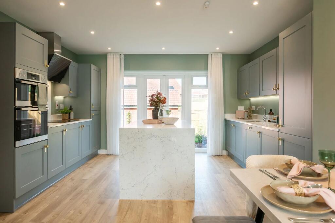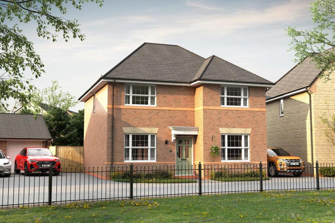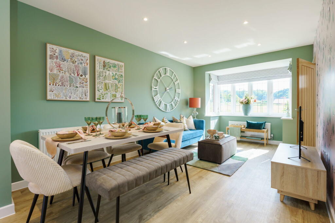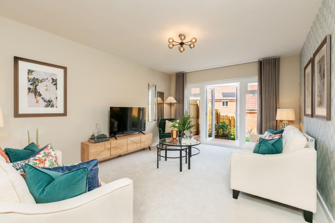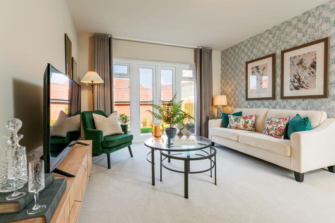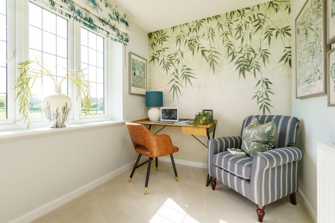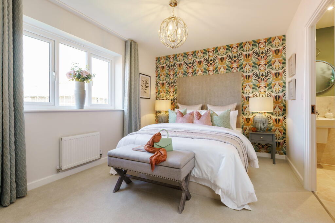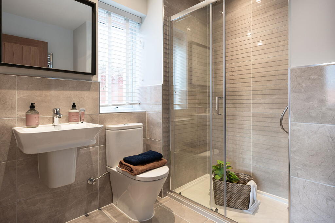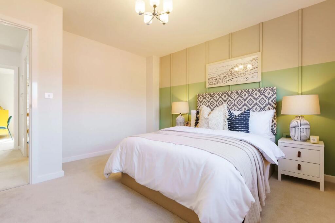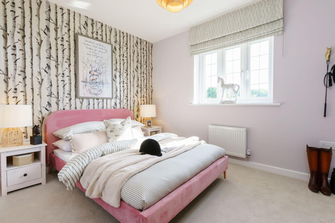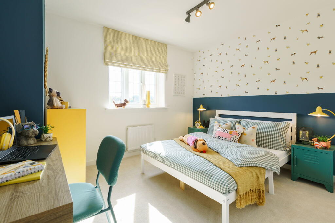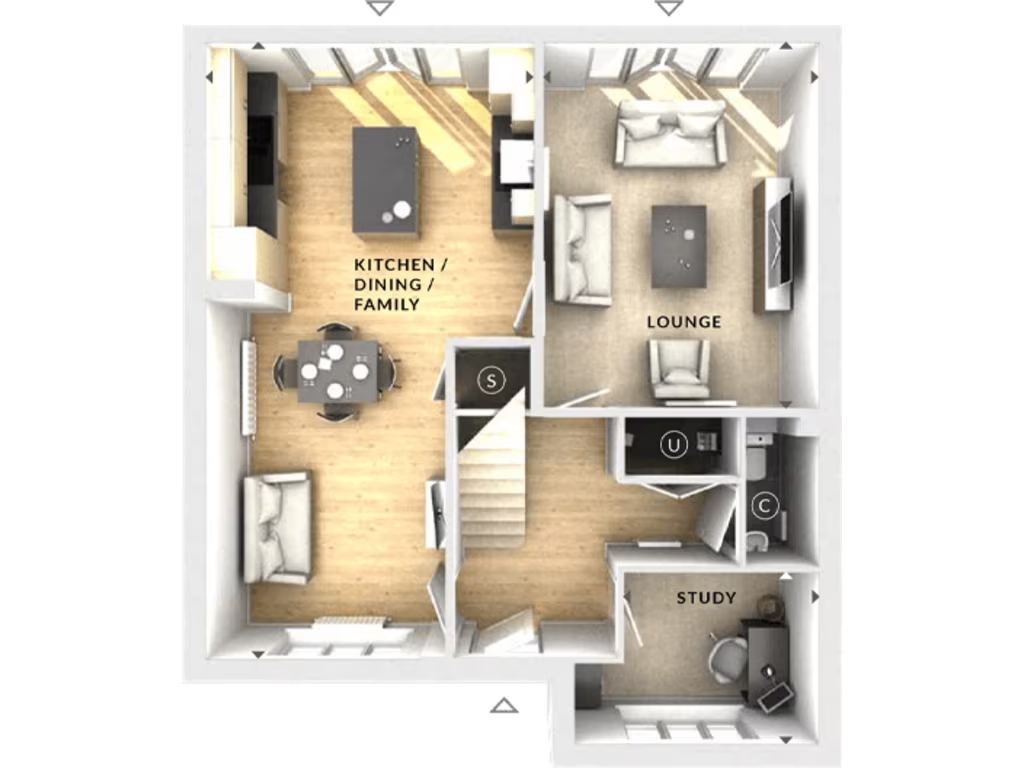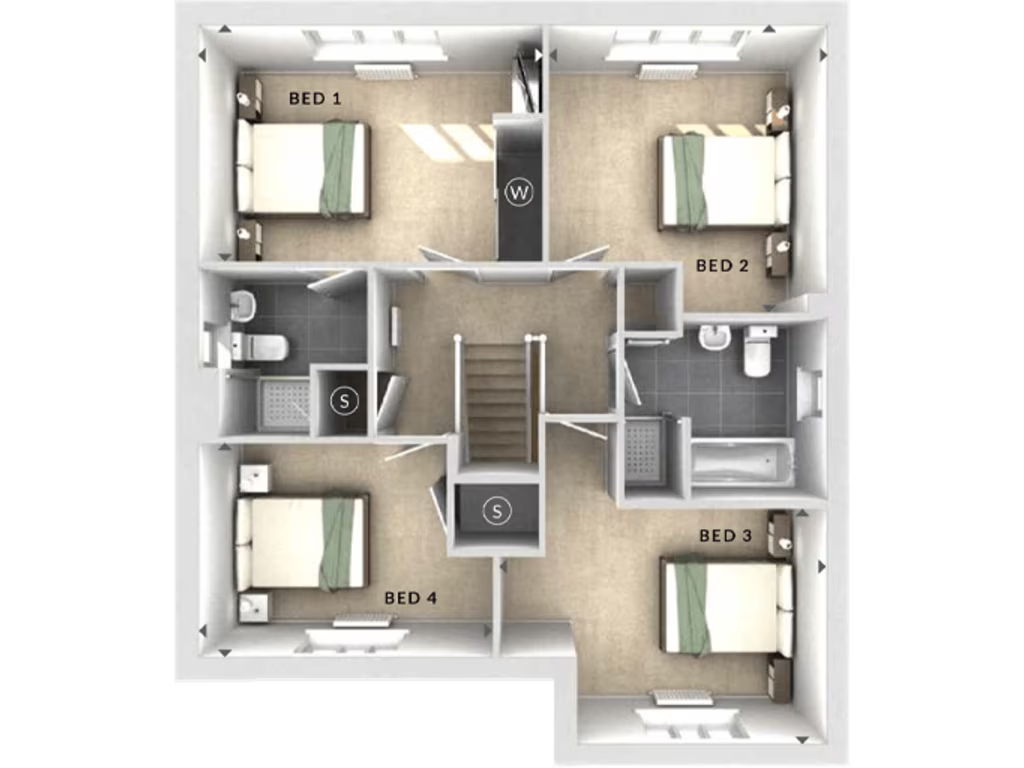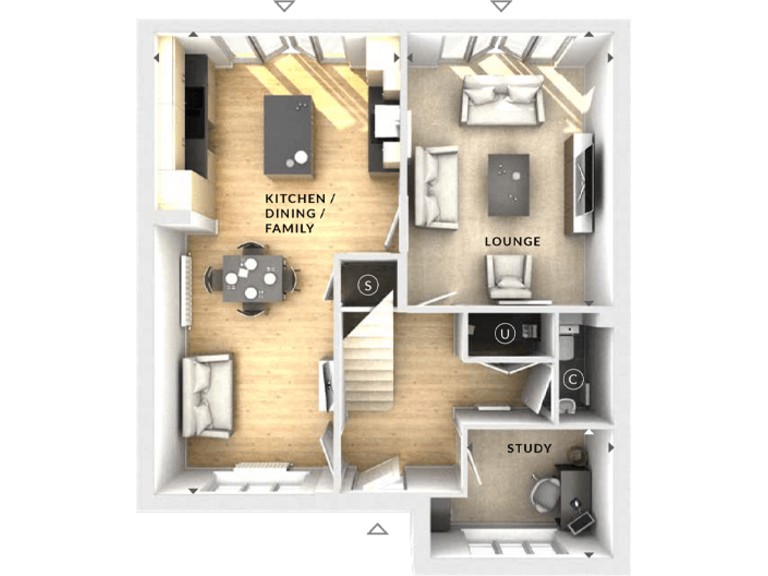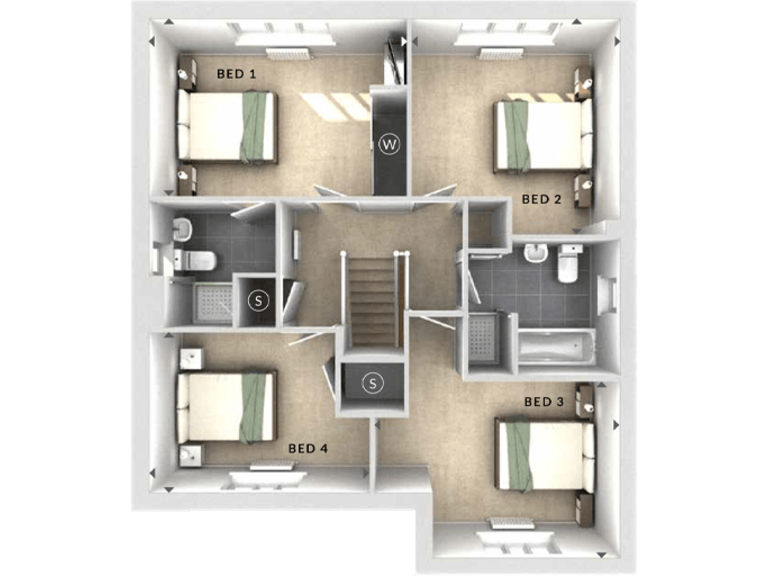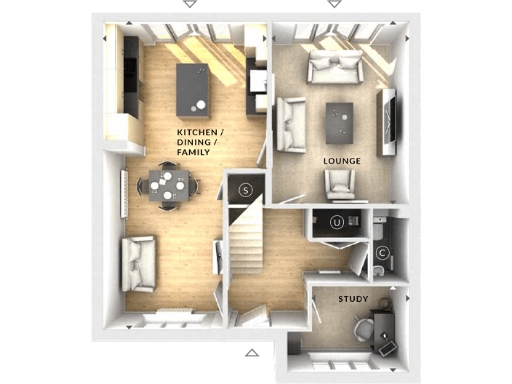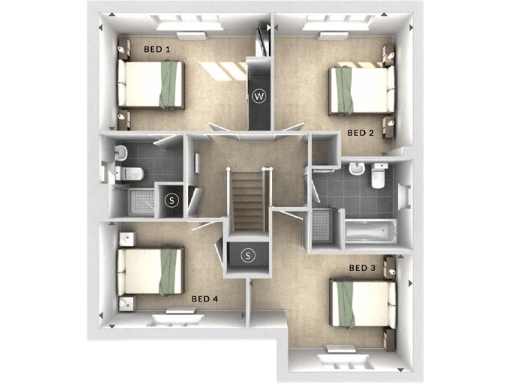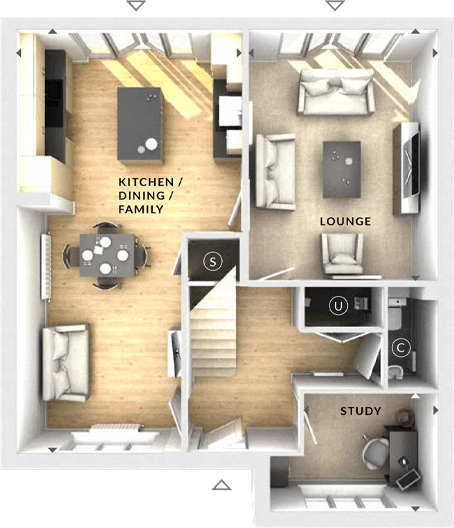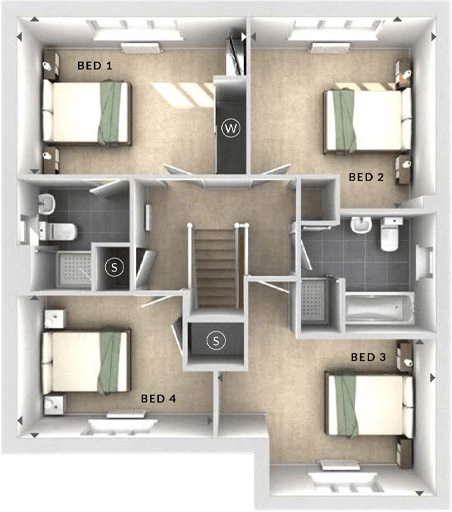Summary - PARK FARM, BANBURY ROAD CV34 6ST
4 bed 1 bath Detached
New-build four-bedroom detached home with large open-plan social space and west-facing garden..
Four double bedrooms with master en suite and fitted wardrobes|Large open-plan kitchen/dining/family room over 26ft long|West-facing garden with afternoon sun|Separate home office tucked to the front of the house|Garage plus private driveway parking|New-build energy-efficient construction for lower bills|Service charge £130.41 per annum (management fee)|Listing records only one bathroom — verify at viewing
A recently completed four-bedroom detached home on Banbury Road, designed for family living and modern comfort. The showpiece is an open-plan kitchen/dining/family space with a central island, integrated appliances and French doors that bring light and easy access to the west-facing garden — ideal for afternoon sun and informal entertaining.
Accommodation includes four double bedrooms, a master with fitted sliding wardrobes and en suite, a separate lounge and a quiet home office positioned away from the main living area. Practical details include an integral garage, private driveway parking and energy-efficient new-build construction to reduce running costs.
Buyers should note this listing records only one bathroom and a modest annual service charge of £130.41. The property is offered freehold in a semi-rural hamlet setting with excellent mobile and broadband connectivity and a large plot, but purchasers should confirm final room counts and bathroom provision at viewing.
This house will suit growing families seeking modern, low-maintenance living close to countryside walks and good independent schooling nearby. There is sensible scope to personalise finishes early, as fixtures and fittings choices may still be available on reservation.
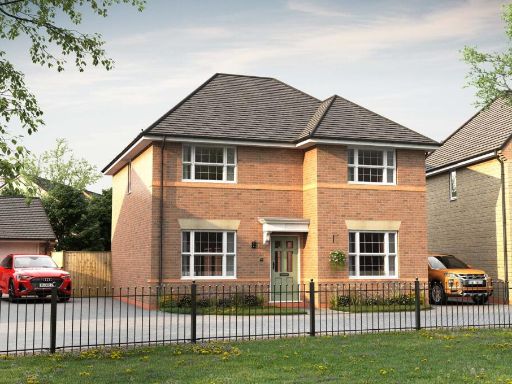 4 bedroom detached house for sale in Banbury Road,
Warwick,
CV34 6ST, CV34 — £595,000 • 4 bed • 1 bath • 1116 ft²
4 bedroom detached house for sale in Banbury Road,
Warwick,
CV34 6ST, CV34 — £595,000 • 4 bed • 1 bath • 1116 ft²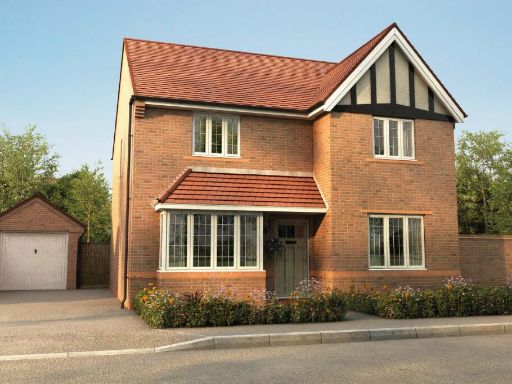 4 bedroom detached house for sale in Banbury Road,
Warwick,
CV34 6ST, CV34 — £600,000 • 4 bed • 1 bath • 1131 ft²
4 bedroom detached house for sale in Banbury Road,
Warwick,
CV34 6ST, CV34 — £600,000 • 4 bed • 1 bath • 1131 ft²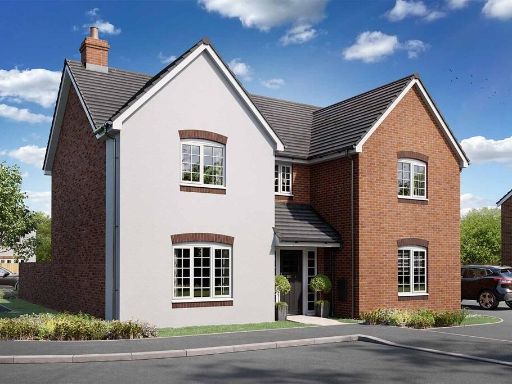 4 bedroom detached house for sale in Banbury Road,
Warwick,
Warwickshire,
CV34 6ST, CV34 — £680,000 • 4 bed • 1 bath • 1096 ft²
4 bedroom detached house for sale in Banbury Road,
Warwick,
Warwickshire,
CV34 6ST, CV34 — £680,000 • 4 bed • 1 bath • 1096 ft²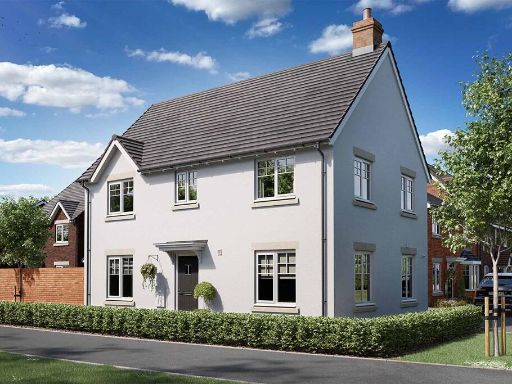 4 bedroom detached house for sale in Banbury Road,
Warwick,
Warwickshire,
CV34 6ST, CV34 — £525,000 • 4 bed • 1 bath • 888 ft²
4 bedroom detached house for sale in Banbury Road,
Warwick,
Warwickshire,
CV34 6ST, CV34 — £525,000 • 4 bed • 1 bath • 888 ft²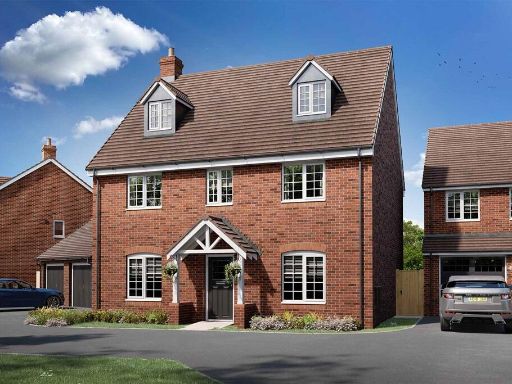 5 bedroom detached house for sale in Banbury Road,
Warwick,
Warwickshire,
CV34 6ST, CV34 — £675,000 • 5 bed • 1 bath • 1175 ft²
5 bedroom detached house for sale in Banbury Road,
Warwick,
Warwickshire,
CV34 6ST, CV34 — £675,000 • 5 bed • 1 bath • 1175 ft²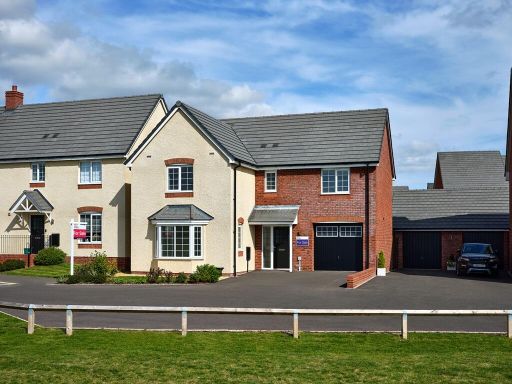 4 bedroom detached house for sale in Banbury Road,
Warwick,
Warwickshire,
CV34 6ST, CV34 — £550,000 • 4 bed • 1 bath • 938 ft²
4 bedroom detached house for sale in Banbury Road,
Warwick,
Warwickshire,
CV34 6ST, CV34 — £550,000 • 4 bed • 1 bath • 938 ft²